$675,000 - 1025a Elvira Ave, Nashville
- 4
- Bedrooms
- 3
- Baths
- 2,234
- SQ. Feet
- 0.03
- Acres
Live in the heart of East Nashville! This stunning 4-bedroom, 3-bath home is perfectly located just off Gallatin Pike, putting you within walking distance of popular breweries, local restaurants, boutique shopping, and live music venues. Inside, the first floor welcomes you with an open-concept layout, ideal for entertaining or everyday living. The spacious kitchen flows seamlessly into the dining and living areas, creating the perfect gathering space. The primary suite is a true retreat, featuring a beautifully updated en-suite bathroom completed in 2023 with modern finishes and thoughtful details. With three additional bedrooms and two more full baths, there’s room for everyone—whether you’re hosting guests, working from home, or simply spreading out. Outside, enjoy the convenience of city living with all your favorite East Nashville hotspots just steps from your door.
Essential Information
-
- MLS® #:
- 2974080
-
- Price:
- $675,000
-
- Bedrooms:
- 4
-
- Bathrooms:
- 3.00
-
- Full Baths:
- 3
-
- Square Footage:
- 2,234
-
- Acres:
- 0.03
-
- Year Built:
- 2016
-
- Type:
- Residential
-
- Sub-Type:
- Horizontal Property Regime - Detached
-
- Status:
- Active
Community Information
-
- Address:
- 1025a Elvira Ave
-
- Subdivision:
- Cottages At Ten Twenty Five Elvira
-
- City:
- Nashville
-
- County:
- Davidson County, TN
-
- State:
- TN
-
- Zip Code:
- 37216
Amenities
-
- Utilities:
- Electricity Available, Water Available
-
- Garages:
- Concrete, Driveway, Parking Pad
Interior
-
- Interior Features:
- Ceiling Fan(s), Entrance Foyer, Walk-In Closet(s)
-
- Appliances:
- Built-In Gas Oven, Built-In Gas Range, Dishwasher, Disposal, Dryer, Microwave, Refrigerator, Washer
-
- Heating:
- Central, Electric
-
- Cooling:
- Central Air, Electric
-
- # of Stories:
- 2
Exterior
-
- Construction:
- Fiber Cement
School Information
-
- Elementary:
- Hattie Cotton Elementary
-
- Middle:
- Jere Baxter Middle
-
- High:
- Maplewood Comp High School
Additional Information
-
- Date Listed:
- August 14th, 2025
-
- Days on Market:
- 28
Listing Details
- Listing Office:
- Keller Williams Realty
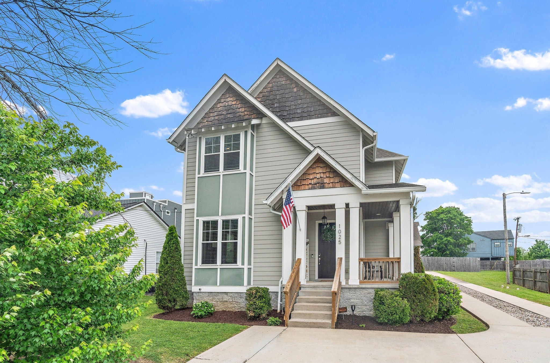
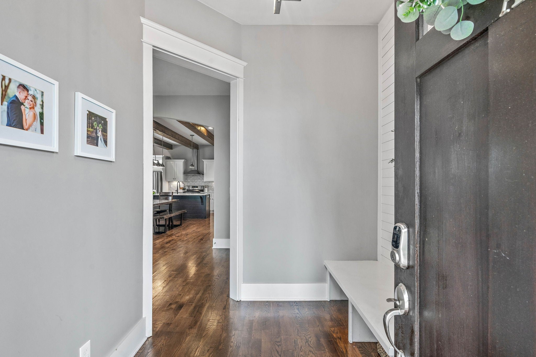



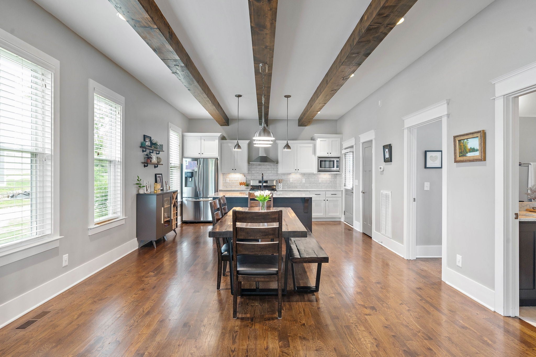
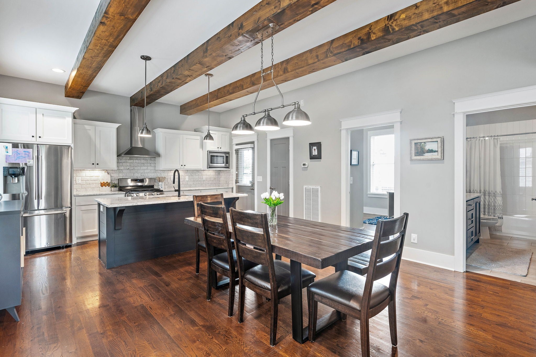
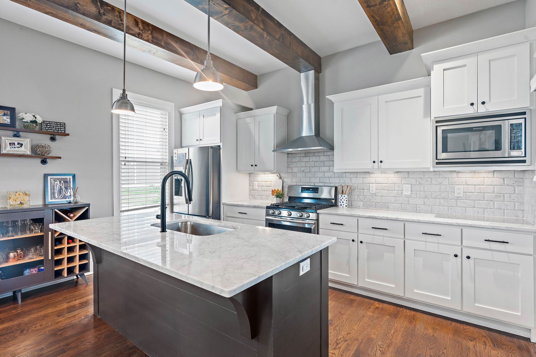
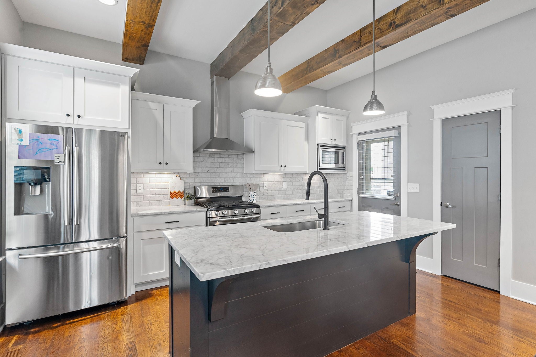
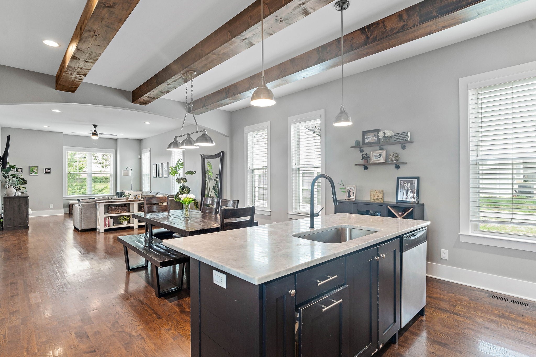
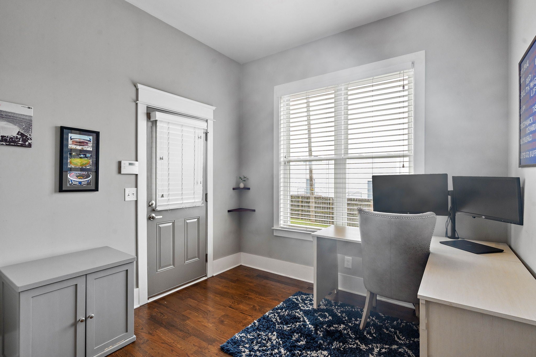
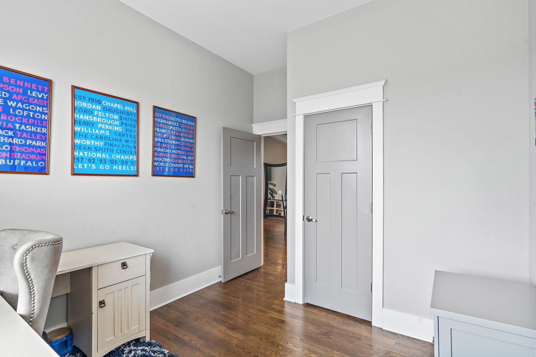
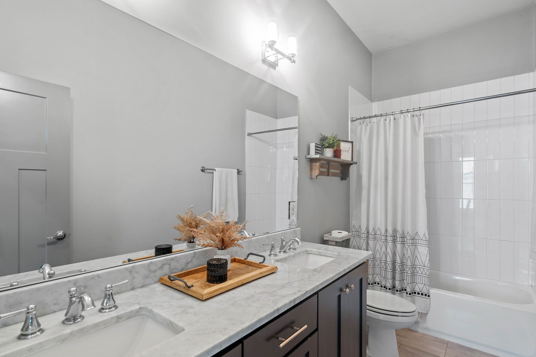



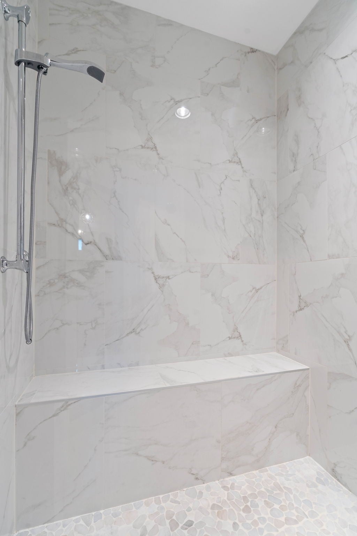


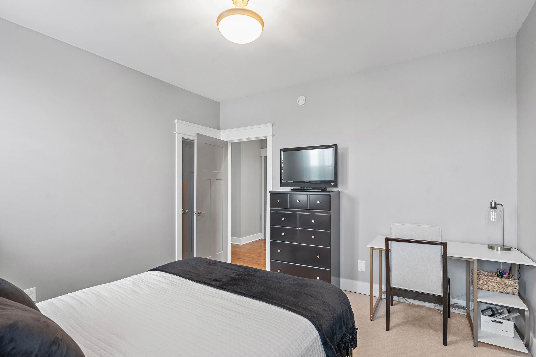

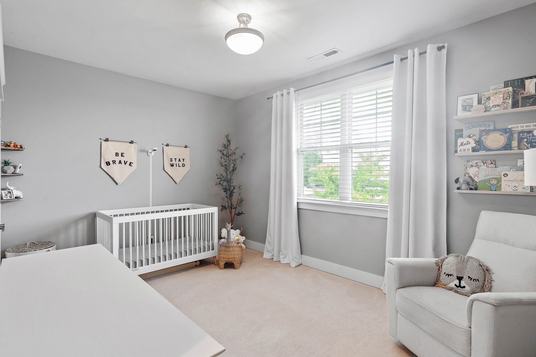
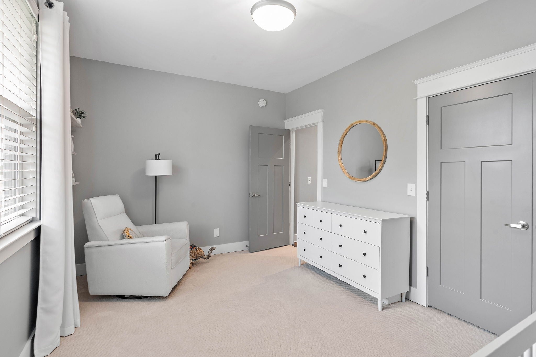
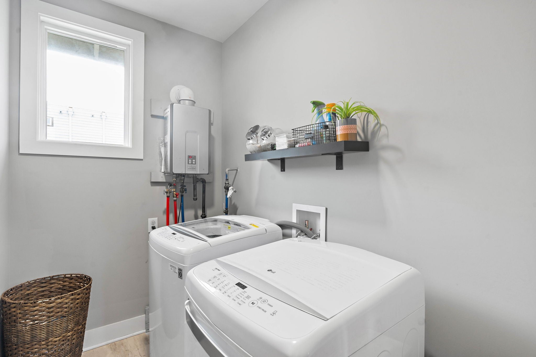
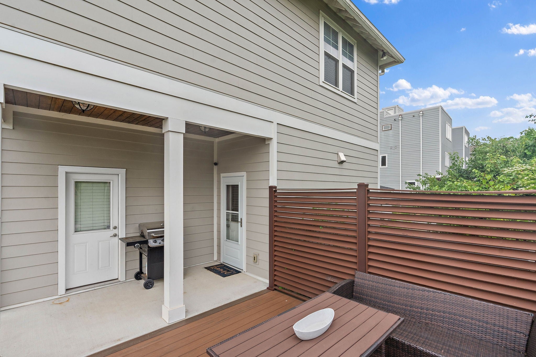
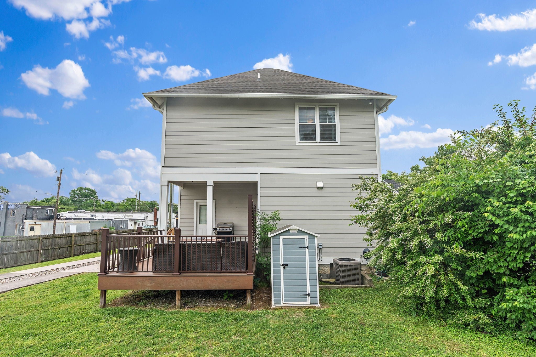
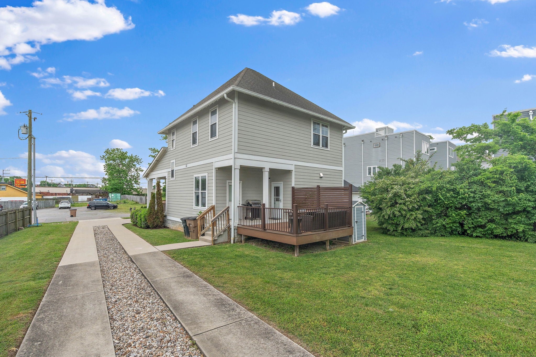
 Copyright 2025 RealTracs Solutions.
Copyright 2025 RealTracs Solutions.