$515,000 - 114 Stanton Hall Lane, Franklin
- 3
- Bedrooms
- 2½
- Baths
- 1,539
- SQ. Feet
- 0.02
- Acres
Welcome to the Prescott Place community in Fieldstone Farms: where Comfort Meets Convenience! Step inside this vibrant and stylish 3 bedroom, 2.5 bath home and get ready to fall in love. Freshly updated and move-in ready, it’s the perfect blend of charm, function, and location. The kitchen shines with new countertops, appliances, a built-in bar, ideal for casual bites or morning coffee, plus space for a dining table to host your next dinner. The living room’s cozy gas fireplace sets the scene for laughter-filled game nights, quiet evenings with a good book, or lively conversations with friends. And the location? You can walk to Hunter’s Bend Elementary, grab groceries at Publix, run errands at Walgreens, or enjoy a night out at nearby restaurants, all just minutes from the heart of downtown Franklin. Living in Fieldstone Farms means your weekends can be packed with possibilities: scenic walking trails, parks, playgrounds, a clubhouse, 2 sparkling pools, tennis courts, and more like having a resort in your own neighborhood. Every update is already done for you: new kitchen, refreshed bathrooms, master closet shelving, updated lighting, brand-new garage door, plus a new HVAC and water heater (both in 2023). Need outdoor space? You’ve got it, a large, private patio perfect for weekend BBQs, morning coffee, or entertaining a crowd.
Essential Information
-
- MLS® #:
- 2974043
-
- Price:
- $515,000
-
- Bedrooms:
- 3
-
- Bathrooms:
- 2.50
-
- Full Baths:
- 2
-
- Half Baths:
- 1
-
- Square Footage:
- 1,539
-
- Acres:
- 0.02
-
- Year Built:
- 1997
-
- Type:
- Residential
-
- Sub-Type:
- Townhouse
-
- Style:
- Traditional
-
- Status:
- Coming Soon / Hold
Community Information
-
- Address:
- 114 Stanton Hall Lane
-
- Subdivision:
- Prescott Place | Fieldstone Farms
-
- City:
- Franklin
-
- County:
- Williamson County, TN
-
- State:
- TN
-
- Zip Code:
- 37069
Amenities
-
- Amenities:
- Dog Park, Fitness Center, Park, Playground, Pool, Tennis Court(s), Underground Utilities, Trail(s)
-
- Utilities:
- Electricity Available, Natural Gas Available, Water Available
-
- Parking Spaces:
- 3
-
- # of Garages:
- 1
-
- Garages:
- Garage Door Opener, Garage Faces Front, Driveway
Interior
-
- Interior Features:
- Ceiling Fan(s), Entrance Foyer, Smart Thermostat, Walk-In Closet(s), High Speed Internet
-
- Appliances:
- Oven, Range, Dishwasher, Disposal, Microwave, Refrigerator
-
- Heating:
- Dual, Natural Gas
-
- Cooling:
- Central Air, Electric
-
- Fireplace:
- Yes
-
- # of Fireplaces:
- 1
-
- # of Stories:
- 2
Exterior
-
- Lot Description:
- Level
-
- Roof:
- Shingle
-
- Construction:
- Brick, Vinyl Siding
School Information
-
- Elementary:
- Hunters Bend Elementary
-
- Middle:
- Grassland Middle School
-
- High:
- Franklin High School
Additional Information
-
- Date Listed:
- August 19th, 2025
-
- Days on Market:
- 36
Listing Details
- Listing Office:
- Compass Re
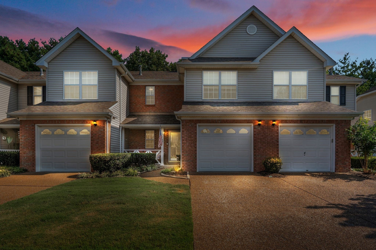
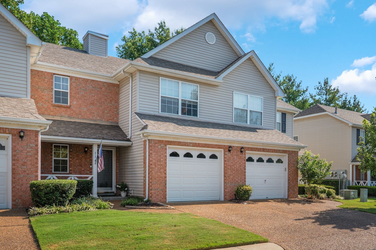
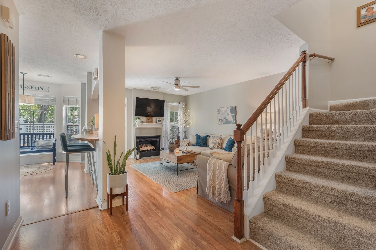
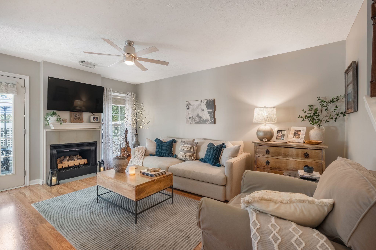
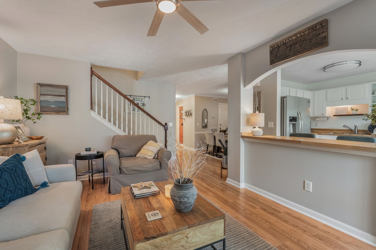
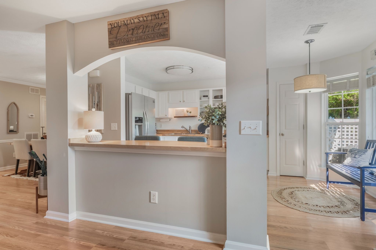
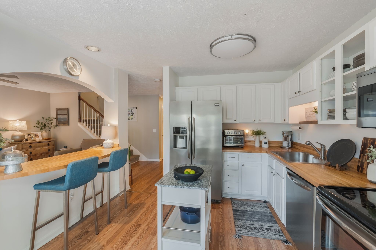
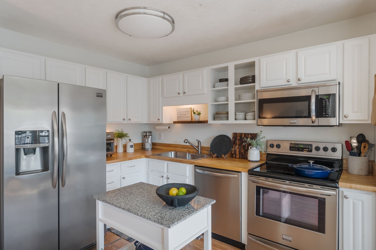
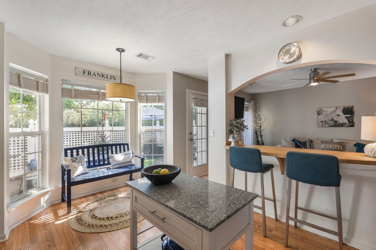
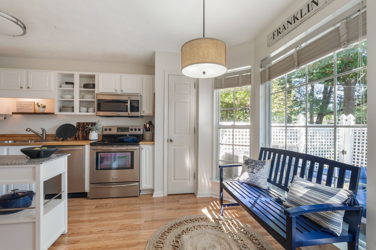
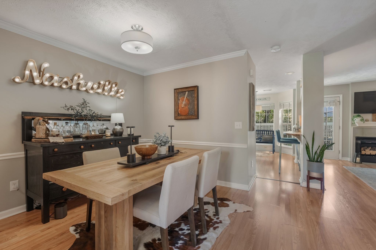
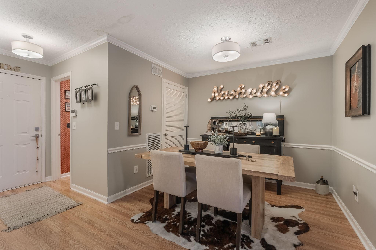
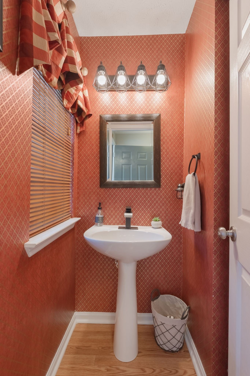
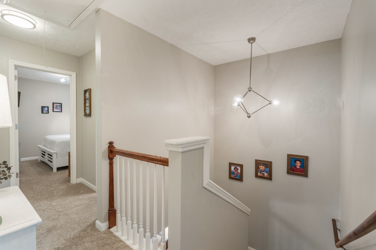
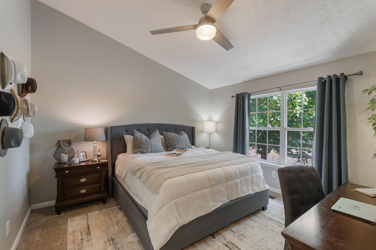
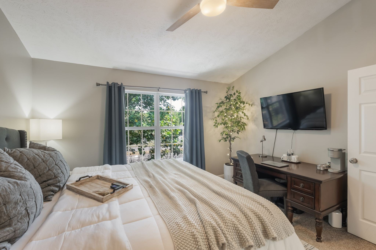
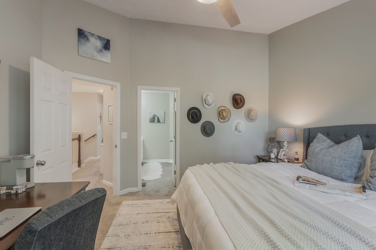
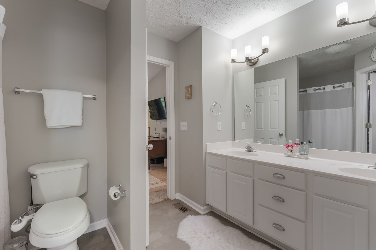
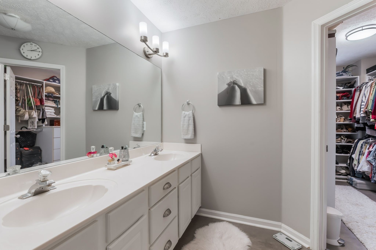
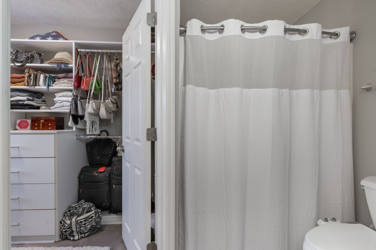
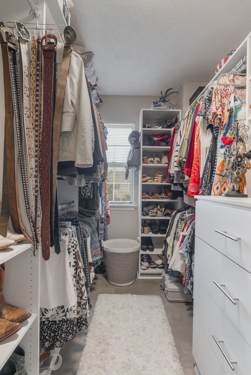
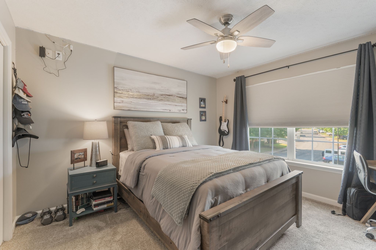
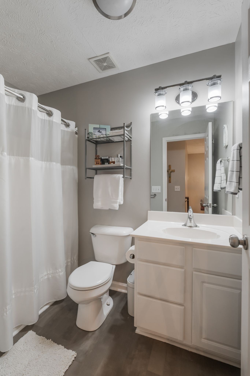
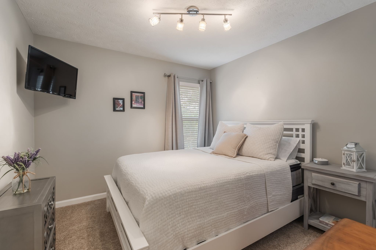
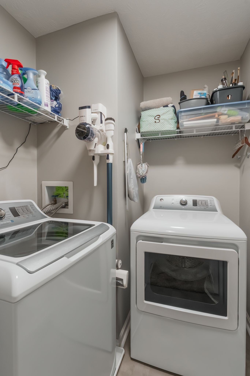
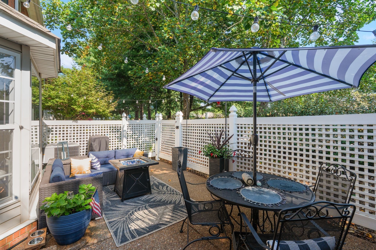
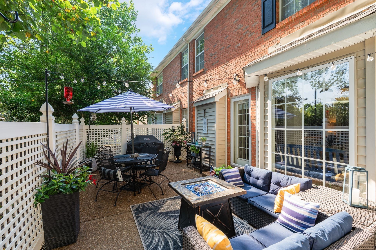
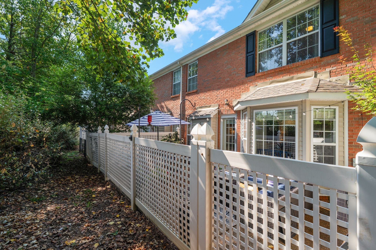
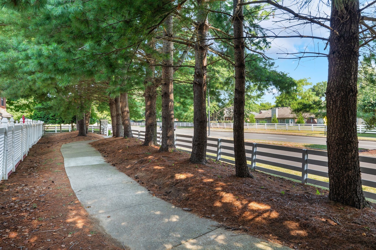
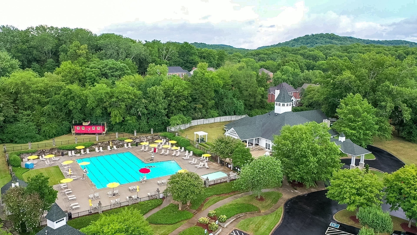
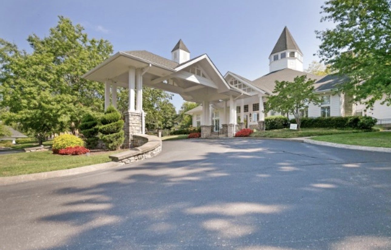
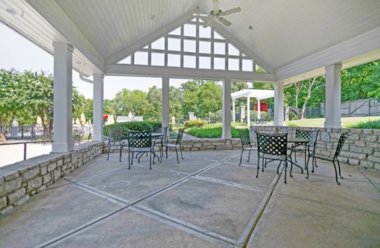
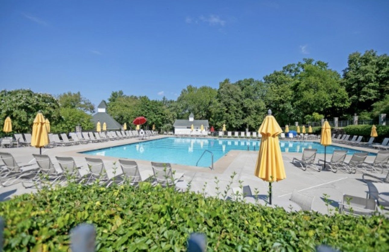
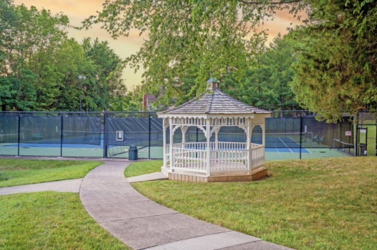
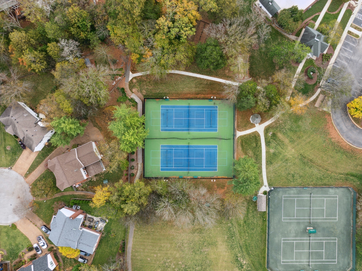
 Copyright 2025 RealTracs Solutions.
Copyright 2025 RealTracs Solutions.