$785,000 - 712 Ravensdowne Dr, Nolensville
- 4
- Bedrooms
- 3
- Baths
- 2,720
- SQ. Feet
- 0.26
- Acres
Set in the charming town of Nolensville, this 4-bedroom, 3-bath home has a warm, welcoming feel the moment you walk in. Sunlight pours through the windows, highlighting the open layout and charming details that make each space feel special. The kitchen is as stylish as it is functional, with plenty of room for family or friends to gather. Upstairs and down, you’ll find comfortable bedrooms, including a primary suite that’s perfect for unwinding at the end of the day. The yard is easy to care for, so you can spend more time enjoying your patio or checking out the nearby parks, shops, and restaurants. It’s the kind of home that feels good to come back to—every single day!
Essential Information
-
- MLS® #:
- 2974021
-
- Price:
- $785,000
-
- Bedrooms:
- 4
-
- Bathrooms:
- 3.00
-
- Full Baths:
- 3
-
- Square Footage:
- 2,720
-
- Acres:
- 0.26
-
- Year Built:
- 2019
-
- Type:
- Residential
-
- Sub-Type:
- Single Family Residence
-
- Style:
- Cottage
-
- Status:
- Active
Community Information
-
- Address:
- 712 Ravensdowne Dr
-
- Subdivision:
- Burberry Glen Ph2
-
- City:
- Nolensville
-
- County:
- Williamson County, TN
-
- State:
- TN
-
- Zip Code:
- 37135
Amenities
-
- Amenities:
- Sidewalks, Underground Utilities, Trail(s)
-
- Utilities:
- Natural Gas Available, Water Available
-
- Parking Spaces:
- 2
-
- # of Garages:
- 2
-
- Garages:
- Garage Door Opener, Garage Faces Rear, Concrete
Interior
-
- Interior Features:
- Air Filter, Ceiling Fan(s), Entrance Foyer, Extra Closets, High Ceilings, Open Floorplan, Pantry, Walk-In Closet(s), High Speed Internet, Kitchen Island
-
- Appliances:
- Built-In Electric Oven, Gas Range, Dishwasher, Disposal, Microwave
-
- Heating:
- Central, Natural Gas
-
- Cooling:
- Central Air
-
- Fireplace:
- Yes
-
- # of Fireplaces:
- 1
-
- # of Stories:
- 2
Exterior
-
- Lot Description:
- Level
-
- Roof:
- Asphalt
-
- Construction:
- Fiber Cement, Brick
School Information
-
- Elementary:
- Nolensville Elementary
-
- Middle:
- Mill Creek Middle School
-
- High:
- Nolensville High School
Additional Information
-
- Date Listed:
- August 15th, 2025
-
- Days on Market:
- 10
Listing Details
- Listing Office:
- Exp Realty
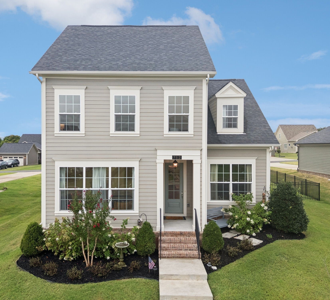
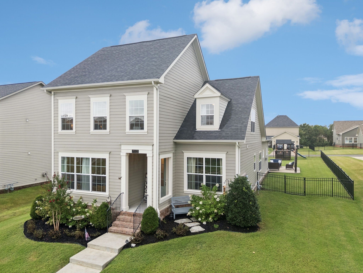
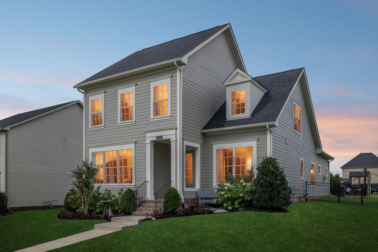
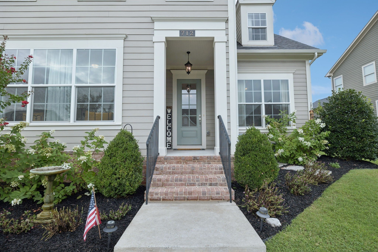
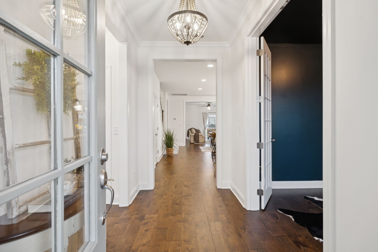
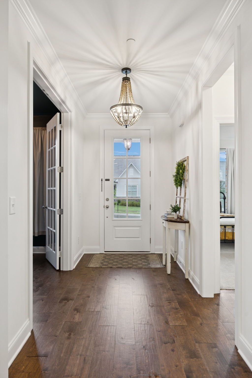
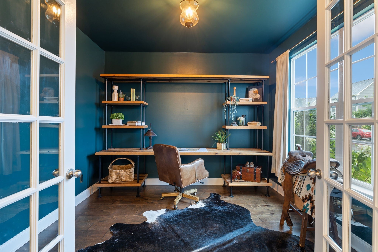
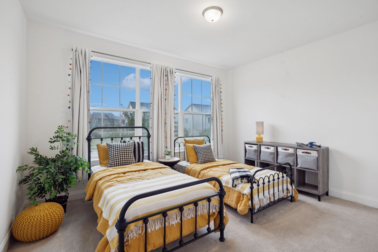
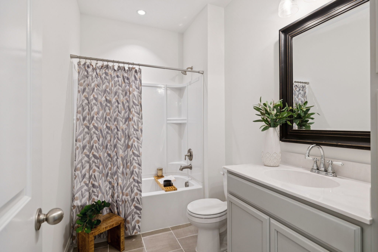
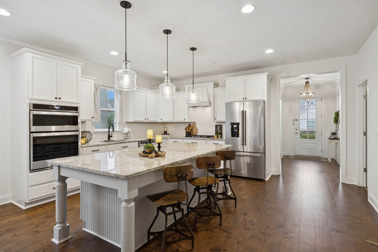
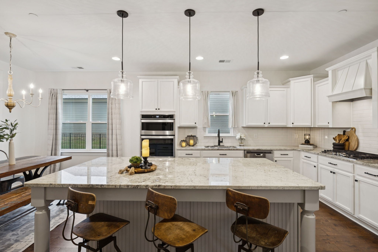
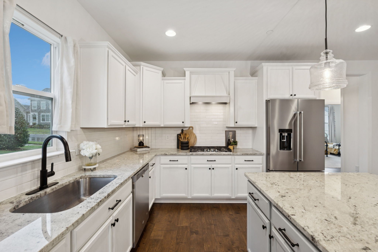
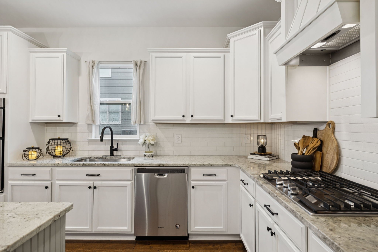
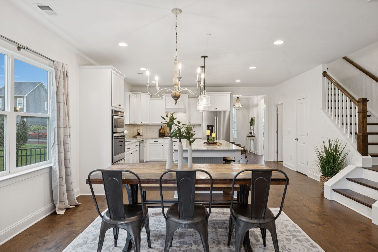
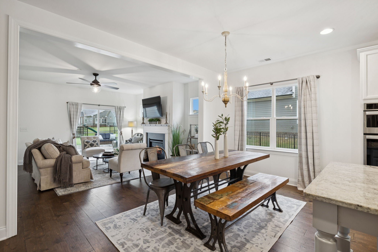
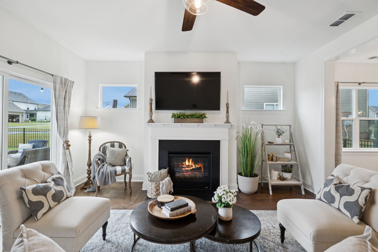
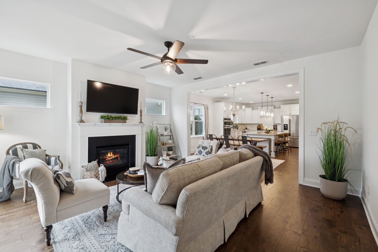
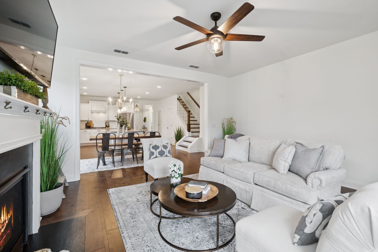
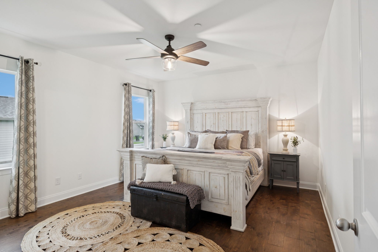
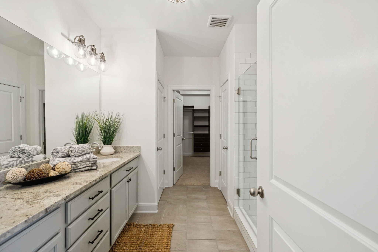
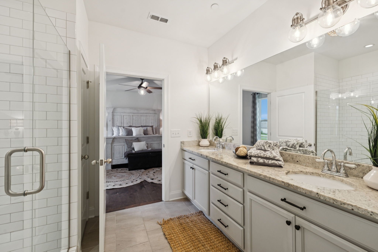
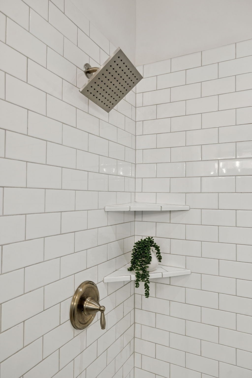
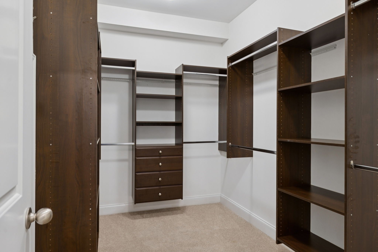
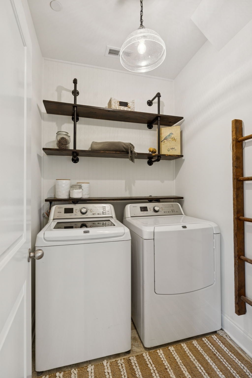
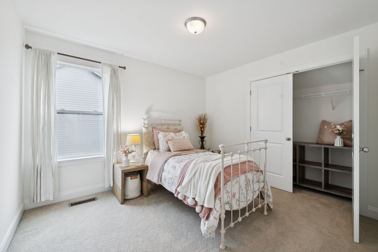
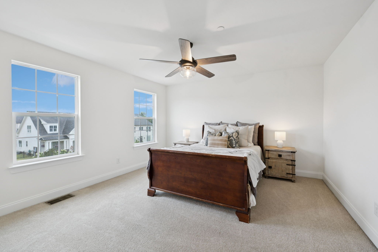
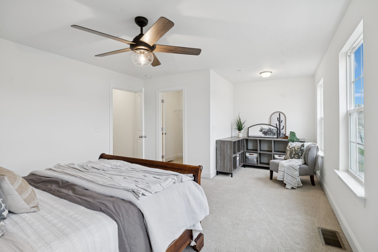
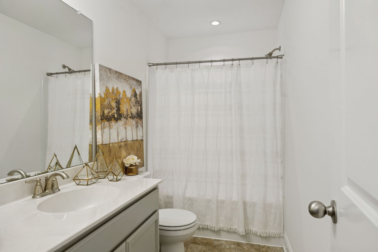
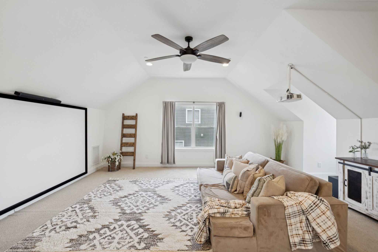
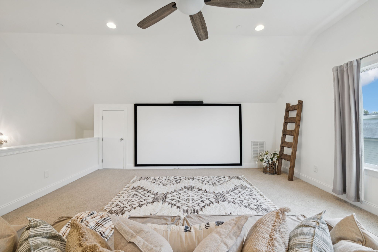
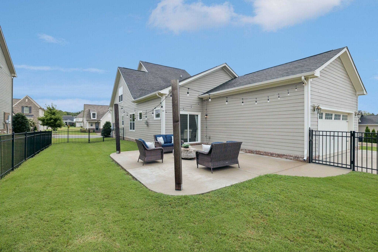
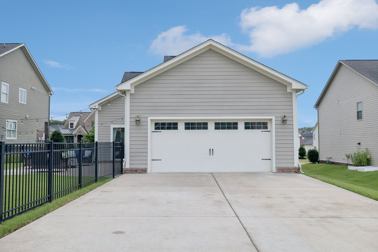
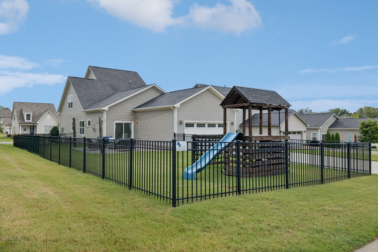
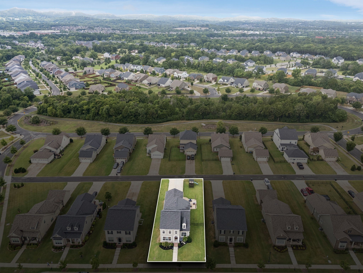
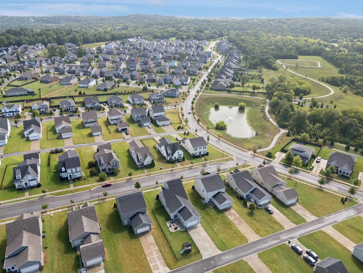
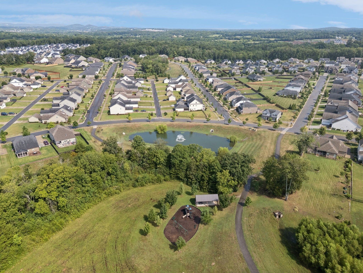
 Copyright 2025 RealTracs Solutions.
Copyright 2025 RealTracs Solutions.