$594,900 - 201 Swain Circle 104, Franklin
- 2
- Bedrooms
- 2
- Baths
- 1,554
- SQ. Feet
- 2018
- Year Built
Look no further—your Berry Farms home awaits! Move-in ready with the option for a quick close, this 2-bedroom, 2-bath condo offers an open, spacious layout, wrap-around porch, and alley-load garage. Freshly painted and lightly lived in, it’s ready for your movers! Perfectly positioned in one of Franklin’s most vibrant communities, you’ll be just 5 miles from historic Downtown Franklin and only a 30-minute drive to Downtown Nashville. Step outside your door to enjoy Publix, boutique shopping, dining, fitness studios, and lush green spaces. Berry Farms is a true social community with spaces for gathering with friends, playing outdoors, and even a place for your pups to romp and roam. Experience the ease, style, and connection of Berry Farms living—this one speaks for itself!
Essential Information
-
- MLS® #:
- 2974006
-
- Price:
- $594,900
-
- Bedrooms:
- 2
-
- Bathrooms:
- 2.00
-
- Full Baths:
- 2
-
- Square Footage:
- 1,554
-
- Acres:
- 0.00
-
- Year Built:
- 2018
-
- Type:
- Residential
-
- Sub-Type:
- Flat Condo
-
- Style:
- Contemporary
-
- Status:
- Under Contract - Showing
Community Information
-
- Address:
- 201 Swain Circle 104
-
- Subdivision:
- Berry Farms
-
- City:
- Franklin
-
- County:
- Williamson County, TN
-
- State:
- TN
-
- Zip Code:
- 37064
Amenities
-
- Amenities:
- Dog Park, Playground, Pool, Sidewalks, Underground Utilities
-
- Utilities:
- Electricity Available, Water Available, Cable Connected
-
- Parking Spaces:
- 1
-
- # of Garages:
- 1
-
- Garages:
- Garage Door Opener, Alley Access
Interior
-
- Interior Features:
- Ceiling Fan(s), Open Floorplan, Walk-In Closet(s), High Speed Internet
-
- Appliances:
- Electric Oven, Electric Range, Dishwasher, Disposal, Microwave, Refrigerator, Stainless Steel Appliance(s)
-
- Heating:
- Central, Electric
-
- Cooling:
- Central Air, Electric
-
- # of Stories:
- 1
Exterior
-
- Lot Description:
- Level
-
- Roof:
- Shingle
-
- Construction:
- Brick, Wood Siding
School Information
-
- Elementary:
- Oak View Elementary School
-
- Middle:
- Legacy Middle School
-
- High:
- Independence High School
Additional Information
-
- Date Listed:
- August 15th, 2025
-
- Days on Market:
- 35
Listing Details
- Listing Office:
- Compass Re
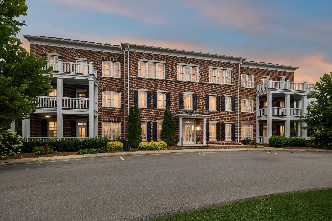
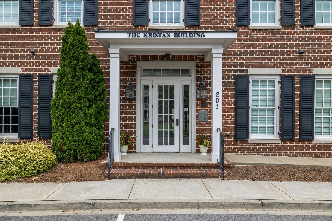
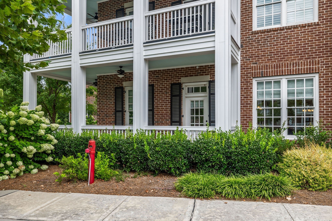
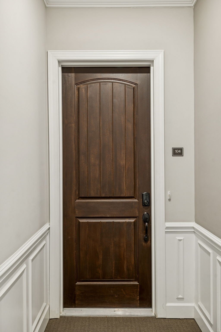
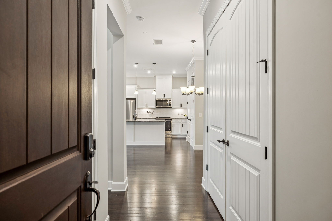
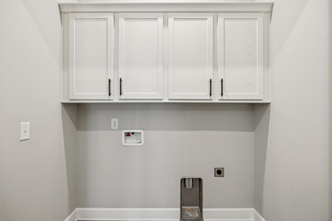
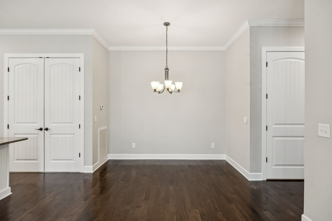
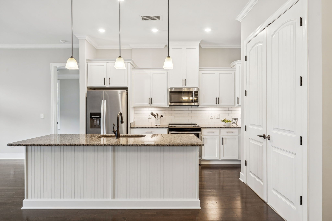
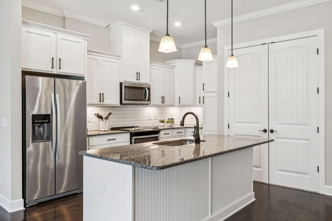
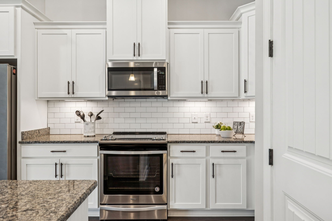
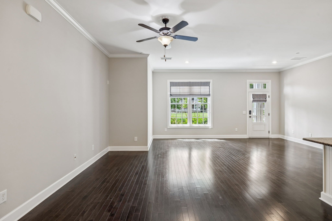
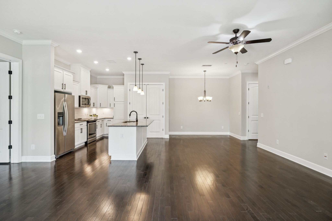
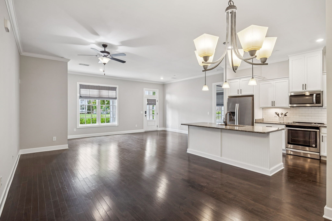
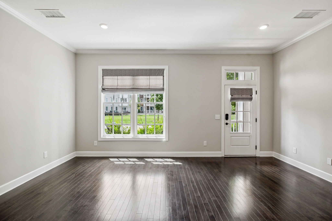
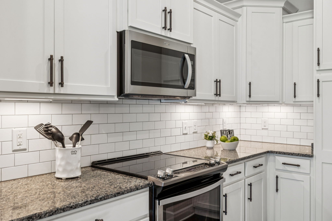
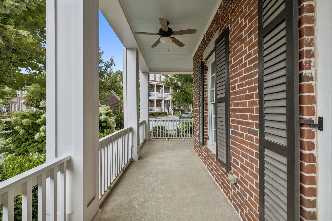
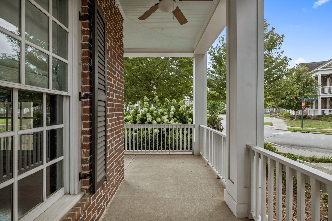
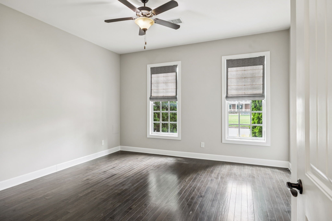
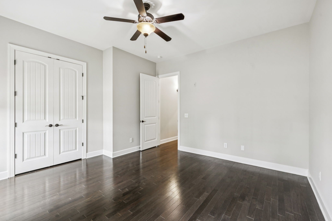
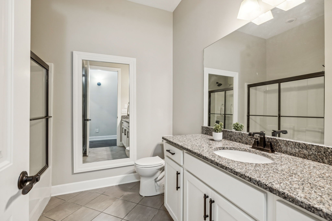
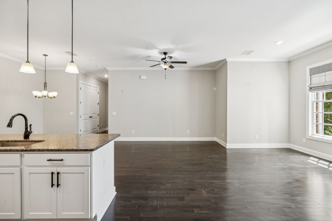
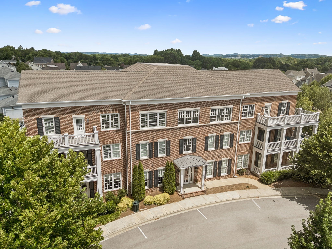
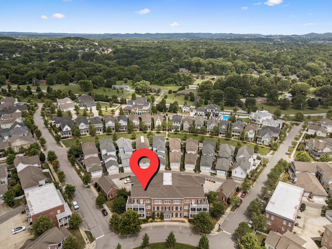
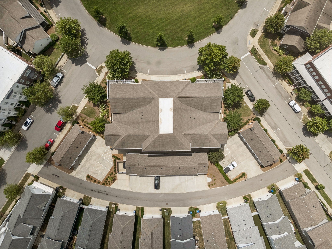
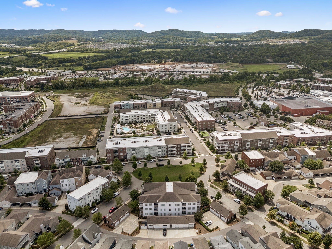
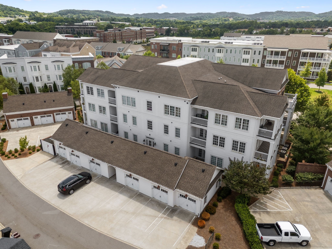
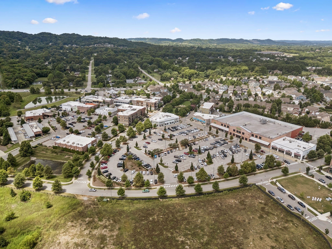
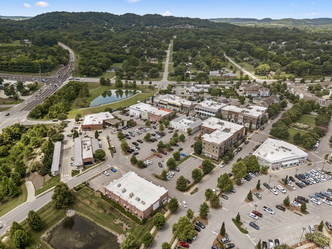
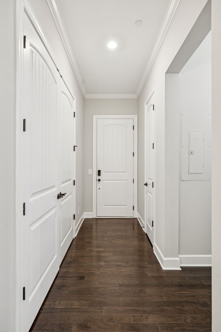
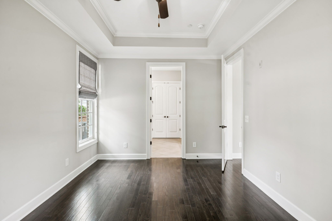
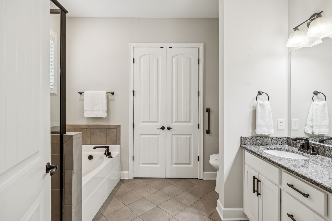
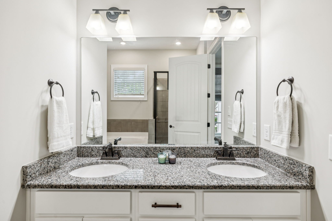
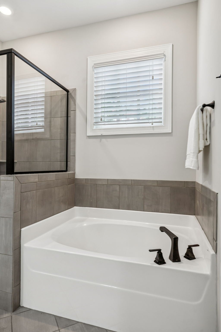
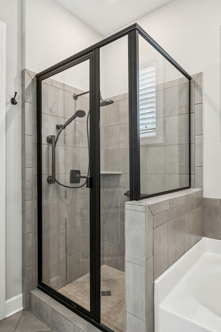
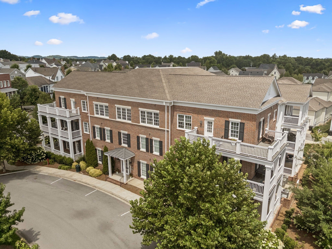
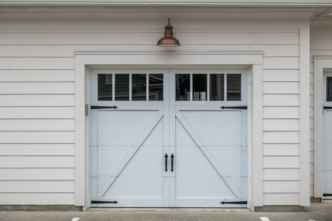
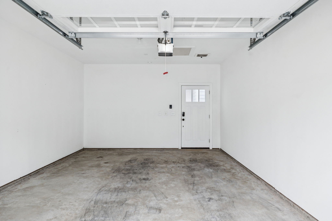
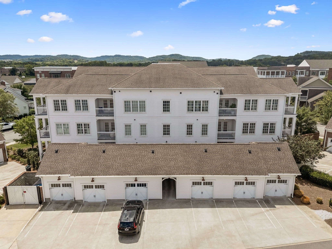
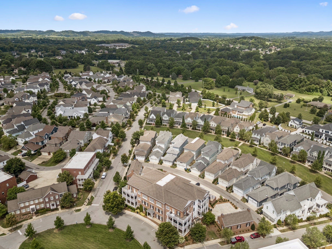
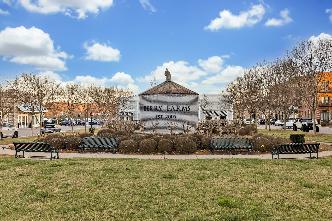
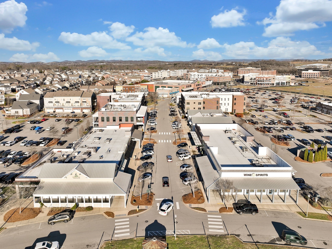
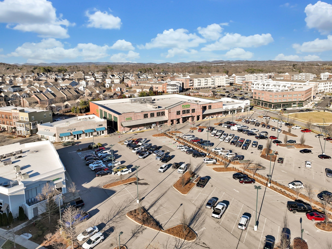
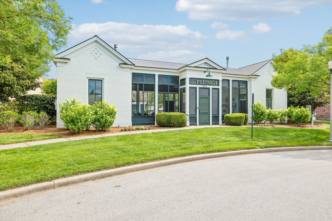
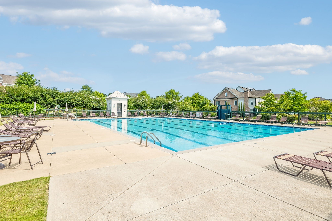
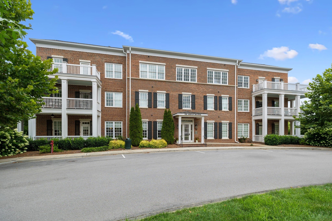
 Copyright 2025 RealTracs Solutions.
Copyright 2025 RealTracs Solutions.