$415,000 - 4375 Hollis Creek Rd, Woodbury
- 2
- Bedrooms
- 1
- Baths
- 1,875
- SQ. Feet
- 8.1
- Acres
This custom log-style home sits on 8.1± acres of scenic beauty, offering amazing views and a serene country lifestyle. Built in 2006, the home features an open floor plan with 2 bedrooms, 1 bath, and a large loft. The main level boasts bamboo flooring, while the stairs and loft are carpeted for comfort. A pellet stove in the living room adds cozy warmth, and the heated bathroom floor, clawfoot tub, and separate shower create a spa-like retreat. Enjoy outdoor living on the wrap-around porch or explore the property’s impressive amenities, including a 2-car carport, 12’ x 20’ shop, and an 18’ x 35’ RV carport with 30-amp service. Additionally, there is a watershed for the well water, and even a chicken coop for homesteading potential. The full well system features a 1,100-gallon water tank and a 2 horsepower stainless steel well pump (2025). Other highlights include a new roof (Asphalt shingle over main living space/metal over utility room and bathroom, 2024), meticulously maintained systems, and 12-volt electrical in every room. A rare combination of rustic charm and thoughtful updates, this property is ready for its next chapter. Up to 1% lender credit on the loan amount when buyer uses Seller's Preferred Lender.
Essential Information
-
- MLS® #:
- 2973988
-
- Price:
- $415,000
-
- Bedrooms:
- 2
-
- Bathrooms:
- 1.00
-
- Full Baths:
- 1
-
- Square Footage:
- 1,875
-
- Acres:
- 8.10
-
- Year Built:
- 2006
-
- Type:
- Residential
-
- Sub-Type:
- Single Family Residence
-
- Style:
- Log
-
- Status:
- Under Contract - Not Showing
Community Information
-
- Address:
- 4375 Hollis Creek Rd
-
- Subdivision:
- NA
-
- City:
- Woodbury
-
- County:
- Cannon County, TN
-
- State:
- TN
-
- Zip Code:
- 37190
Amenities
-
- Utilities:
- Electricity Available
-
- Parking Spaces:
- 3
-
- Garages:
- Attached, Gravel
-
- View:
- Bluff
Interior
-
- Interior Features:
- Ceiling Fan(s), High Ceilings
-
- Appliances:
- Electric Oven, Cooktop, Dishwasher, Microwave, Refrigerator
-
- Heating:
- Central, Electric
-
- Cooling:
- Central Air, Electric
-
- # of Stories:
- 2
Exterior
-
- Roof:
- Asphalt
-
- Construction:
- Log
School Information
-
- Elementary:
- Cannon County Elementary School
-
- Middle:
- Cannon County Middle School
-
- High:
- Cannon County High School
Additional Information
-
- Date Listed:
- August 14th, 2025
-
- Days on Market:
- 51
Listing Details
- Listing Office:
- The Ashton Real Estate Group Of Re/max Advantage
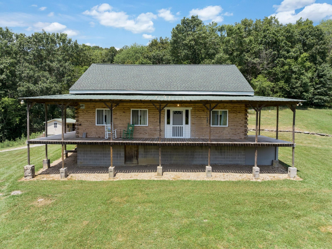
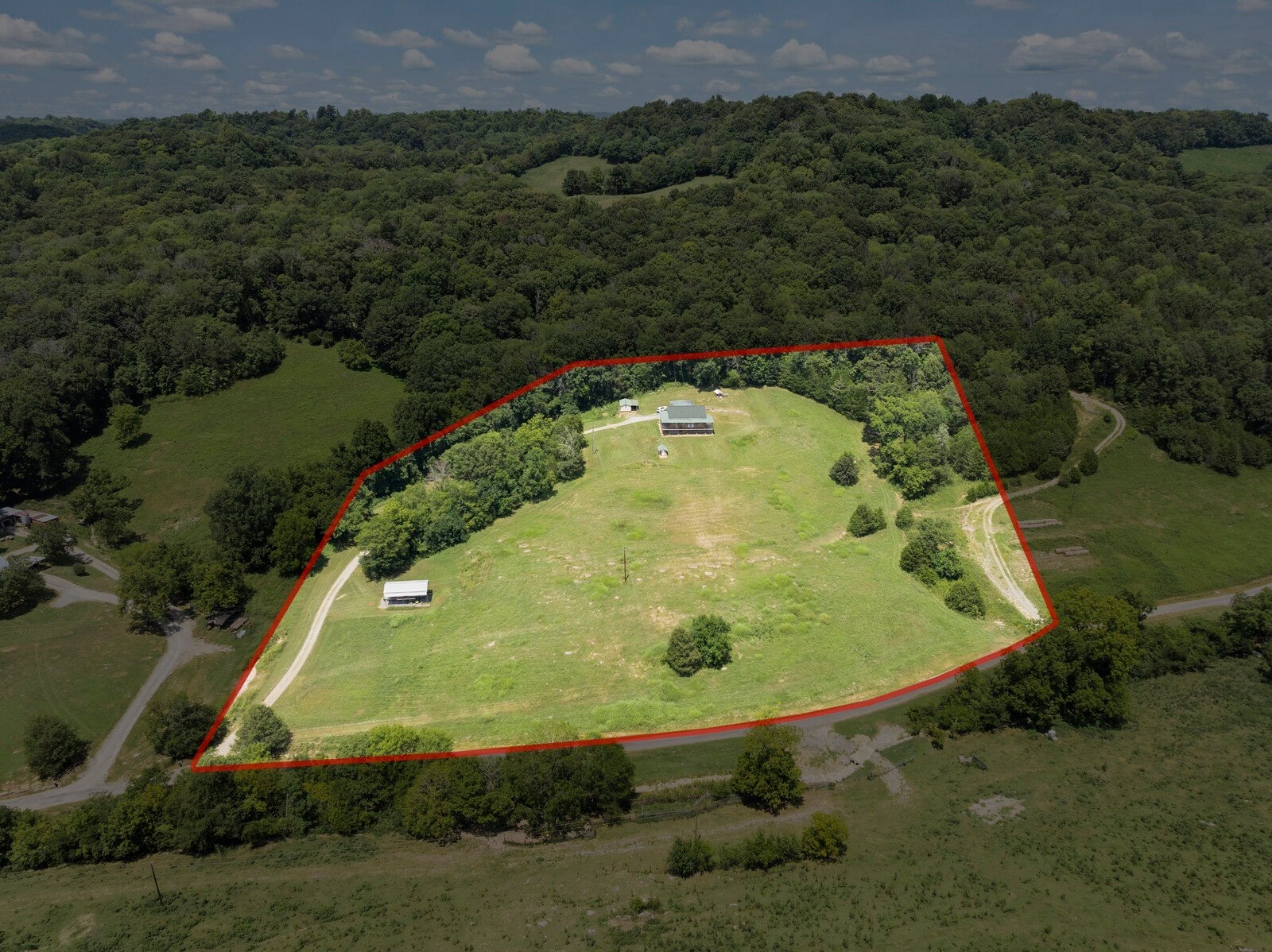
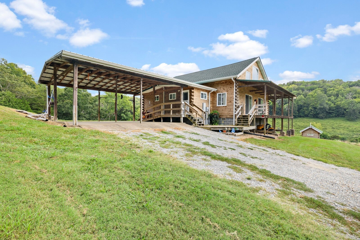
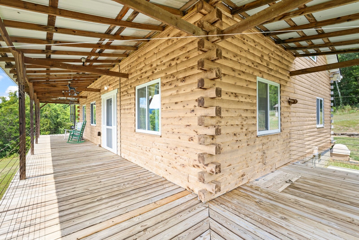
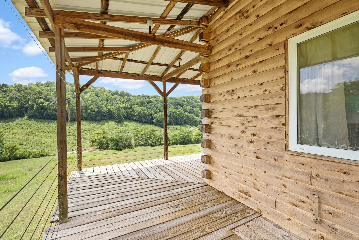
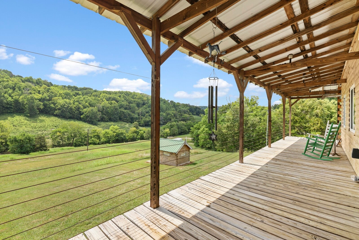
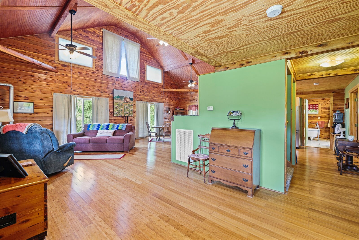
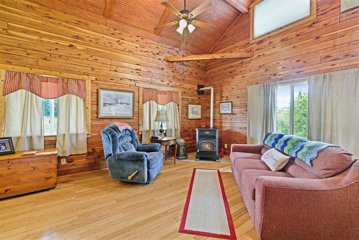
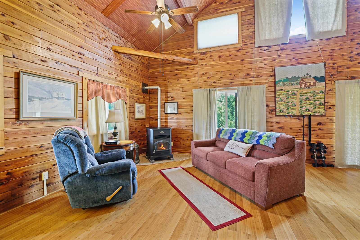
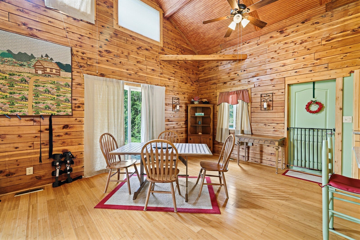
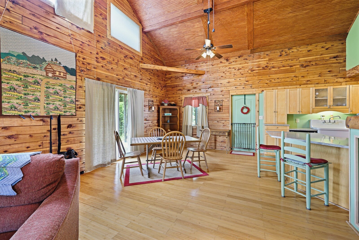
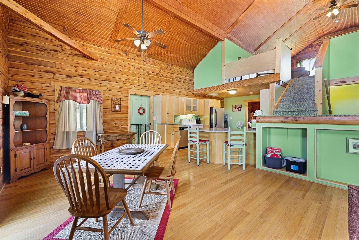
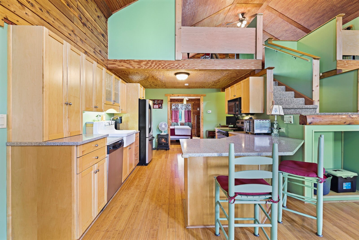
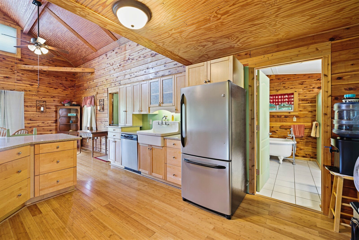
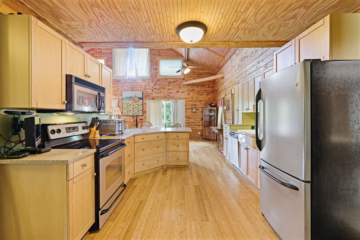
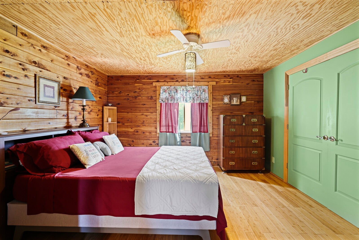
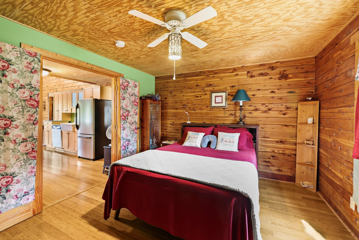
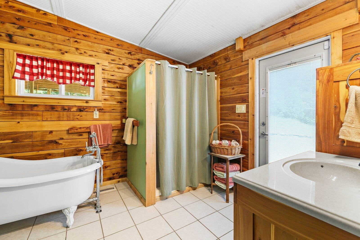
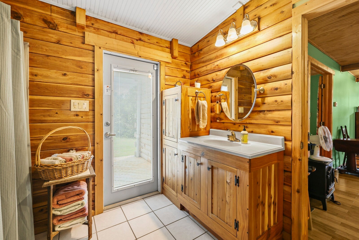
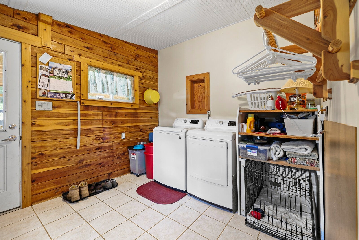
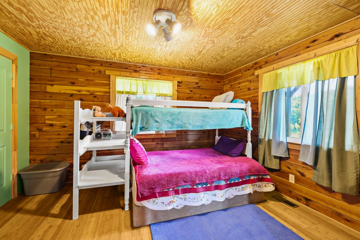
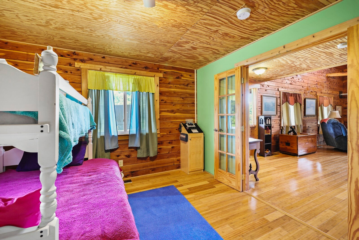
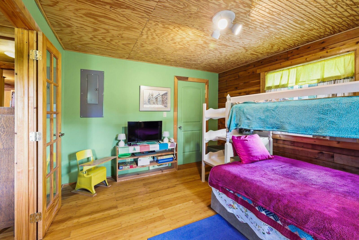
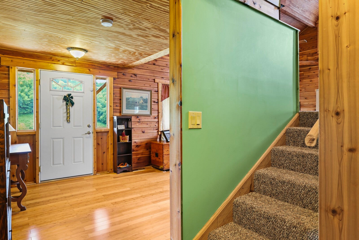
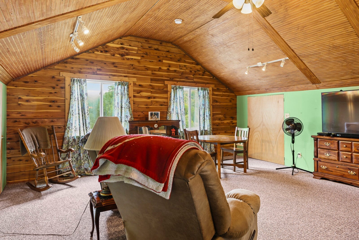
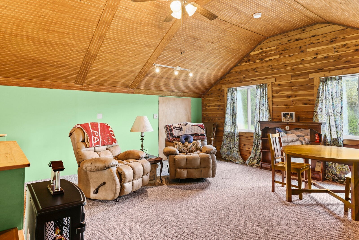
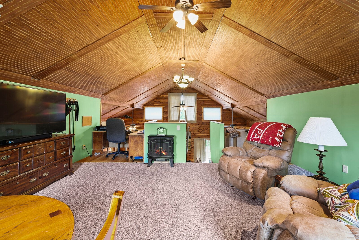
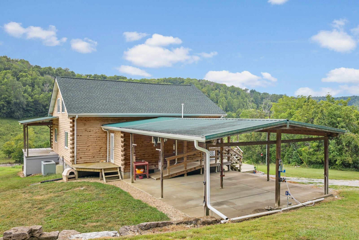
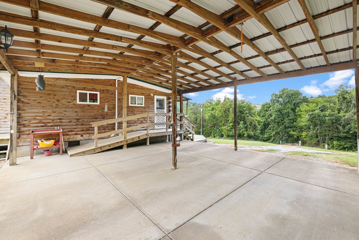
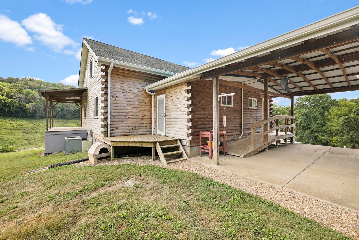
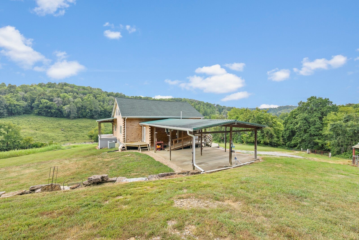
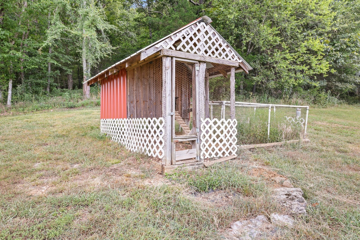
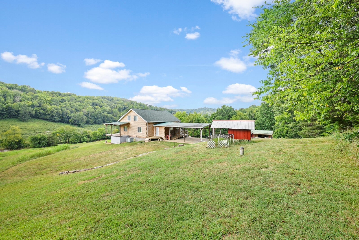
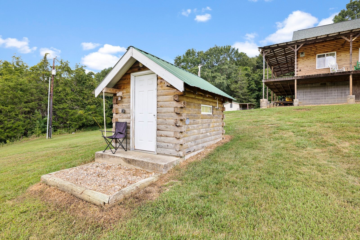
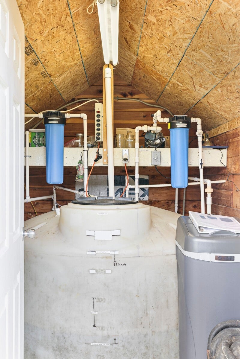
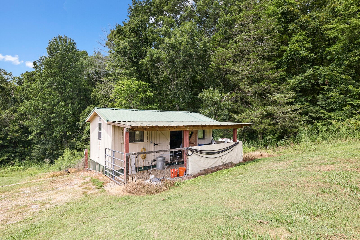
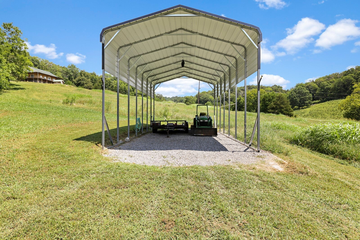
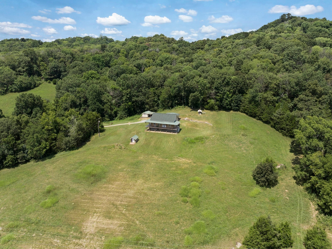
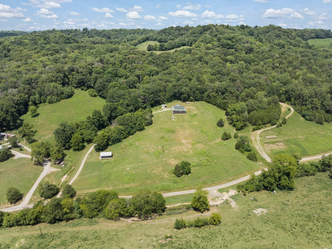
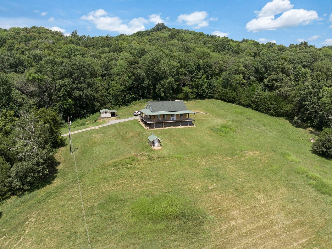
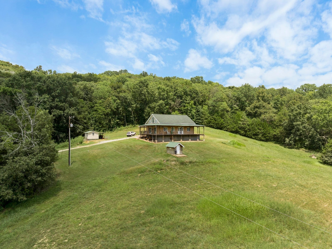
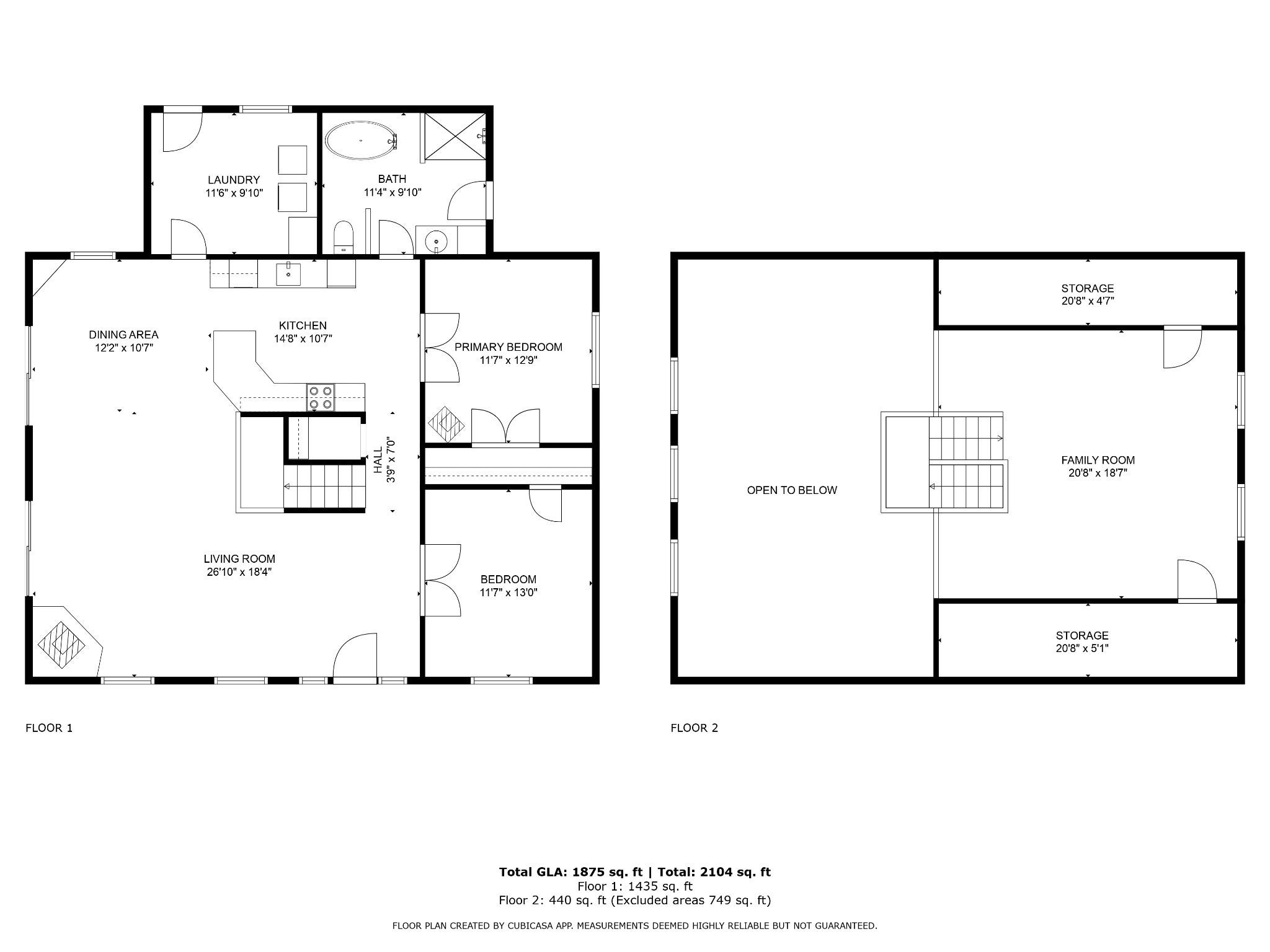
 Copyright 2025 RealTracs Solutions.
Copyright 2025 RealTracs Solutions.