$499,000 - 1812 Stewart Pl, Nashville
- 2
- Bedrooms
- 1
- Baths
- 982
- SQ. Feet
- 0.17
- Acres
Step into this enchanting 1942 all-brick cottage, where timeless charm meets modern convenience just steps from GEODIS Park. This 982-square-foot gem showcases beautiful hardwood floors throughout its thoughtfully designed 2-bedroom, 1-bathroom layout. The heart of the home features both formal and casual dining spaces, offering flexibility for entertaining and everyday living with exciting expansion potential. Cozy up by the wood-burning fireplace during Nashville’s cooler months, while enjoying the comfort of recently updated systems including windows and HVAC (both under 5 years old). Relax on your inviting covered front porch—the perfect spot for morning coffee or evening conversations while taking in the neighborhood’s friendly atmosphere. Located in a designated Opportunity Zone, this property offers attractive tax advantages for qualified buyers. With its prime location near I-65 exchange, great coffee shops, Zanies Comedy Club , solid brick construction, and move-in ready condition, this cottage represents an exceptional opportunity to own a piece of Nashville’s character in one of the city’s most exciting areas.
Essential Information
-
- MLS® #:
- 2973971
-
- Price:
- $499,000
-
- Bedrooms:
- 2
-
- Bathrooms:
- 1.00
-
- Full Baths:
- 1
-
- Square Footage:
- 982
-
- Acres:
- 0.17
-
- Year Built:
- 1942
-
- Type:
- Residential
-
- Sub-Type:
- Single Family Residence
-
- Style:
- Cottage
-
- Status:
- Active
Community Information
-
- Address:
- 1812 Stewart Pl
-
- Subdivision:
- Hamilton Property
-
- City:
- Nashville
-
- County:
- Davidson County, TN
-
- State:
- TN
-
- Zip Code:
- 37203
Amenities
-
- Utilities:
- Water Available, Cable Connected
-
- Parking Spaces:
- 1
-
- # of Garages:
- 1
-
- Garages:
- Detached, Driveway, Shared Driveway
Interior
-
- Appliances:
- Electric Oven, Dishwasher, Dryer, Microwave, Refrigerator, Washer
-
- Heating:
- Central
-
- Cooling:
- Central Air
-
- Fireplace:
- Yes
-
- # of Fireplaces:
- 1
-
- # of Stories:
- 1
Exterior
-
- Lot Description:
- Level
-
- Roof:
- Asphalt
-
- Construction:
- Brick
School Information
-
- Elementary:
- Fall-Hamilton Elementary
-
- Middle:
- Cameron College Preparatory
-
- High:
- Glencliff High School
Additional Information
-
- Date Listed:
- August 14th, 2025
-
- Days on Market:
- 43
Listing Details
- Listing Office:
- Benchmark Realty, Llc
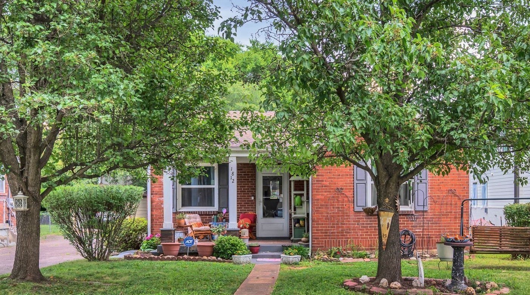
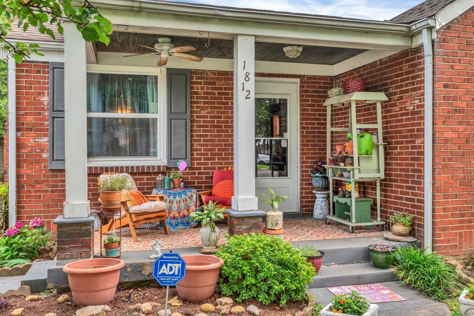
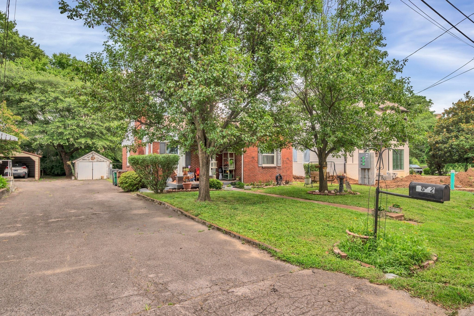
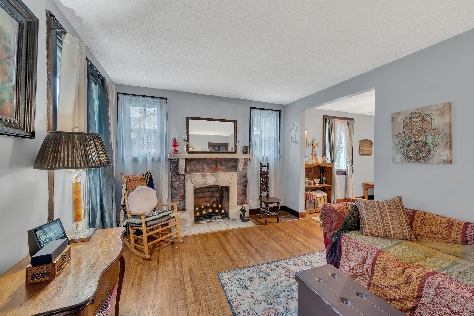
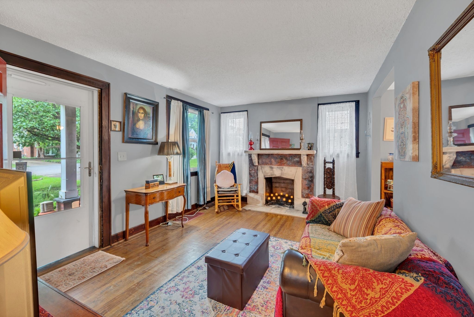
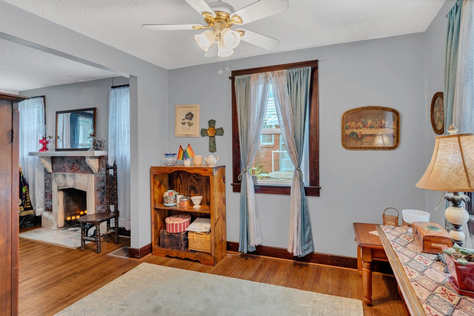
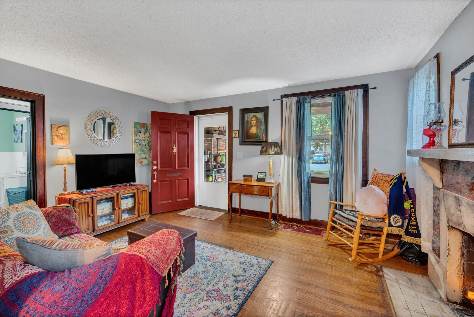
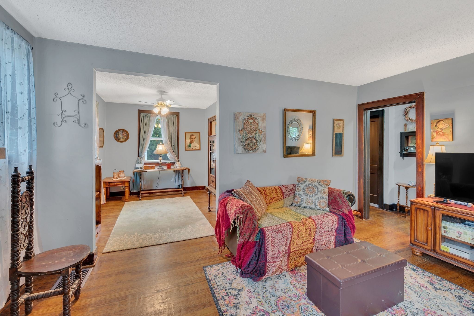
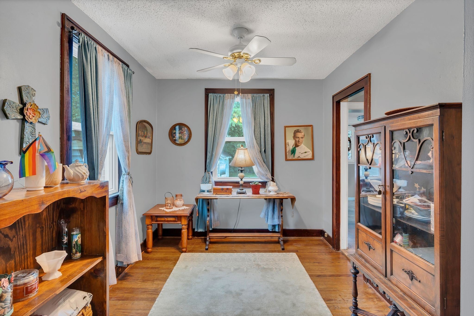
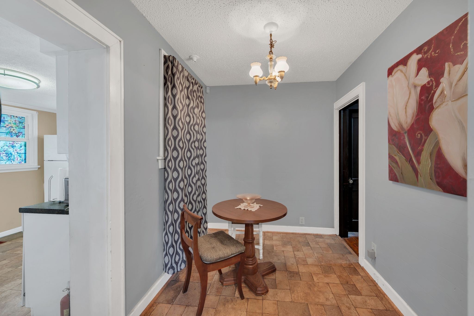
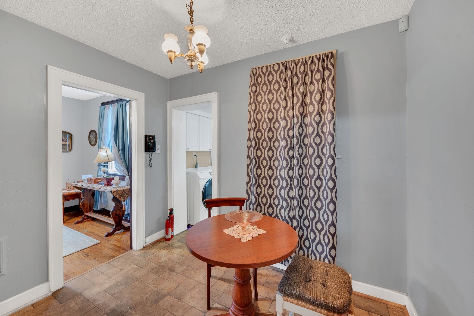
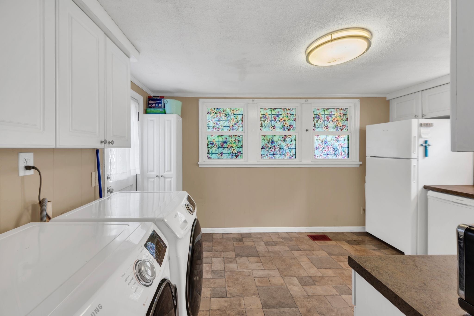
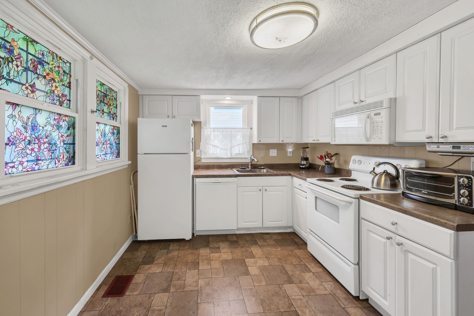
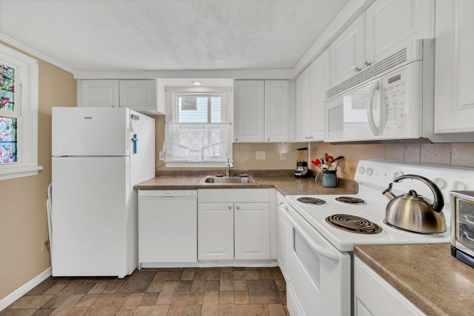
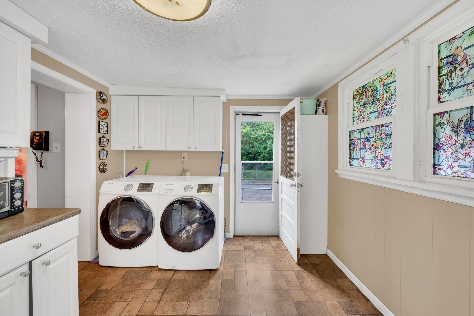
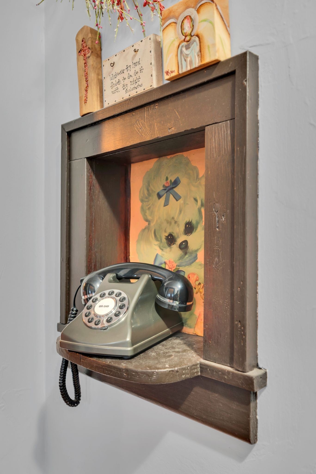
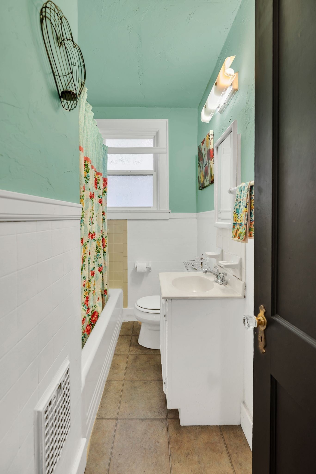
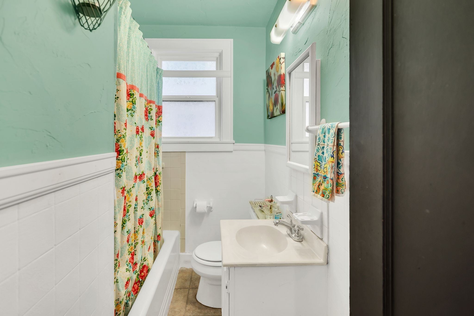
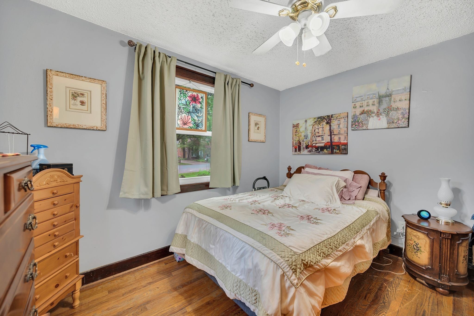
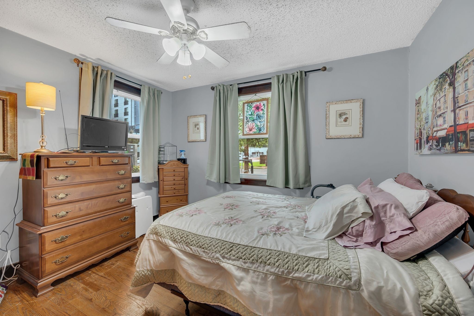
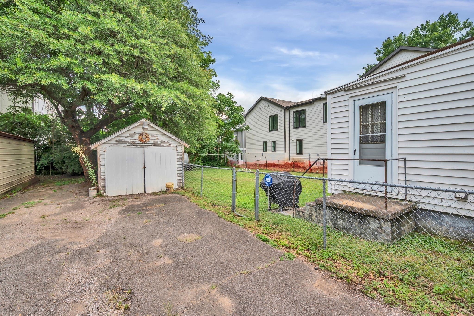
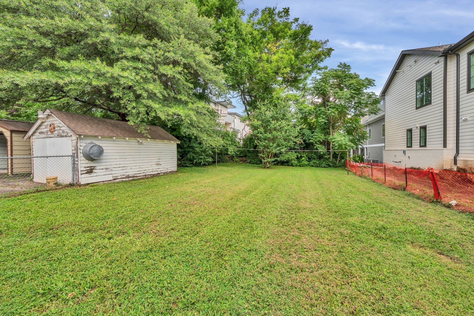
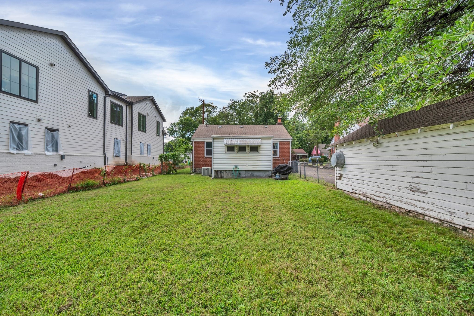
 Copyright 2025 RealTracs Solutions.
Copyright 2025 RealTracs Solutions.