$749,000 - 5317 Illinois Ave, Nashville
- 4
- Bedrooms
- 3
- Baths
- 2,264
- SQ. Feet
- 0.08
- Acres
Everything you have been looking for in the Nations, and more! Awesomel 4 bed floorplan with vaulted ceilings upstairs means everyone has a comfortable space. A lovely entry foyer leads you to an open concept kitchen/dining/living with a cozy gas fireplace. You'll appreciate the great design details throughout including fun wallpaper choices, coffered ceilings, and light oak hardwoods. Light and bright kitchen has many upgrades including quartz counters, gas cooktop, floating shelves and a large walk in pantry. This home has 2 incredible covered decks plus a charming front porch for all your outdoor relaxing. Fabulous turfed back yard is great for pets and kids and looks sharp as well. Real alley access to 2 car garage port is ultra convenient. This home is situated on one of the best and most established streets in the neighborhood. Just imagine walking to favorite neighborhood dining spots like Brightside Bakeshop or 51st Tap Room or enjoying an evening stroll in adjacent England Park. No HPR here - this is a true single family lot which is a rare find in this neighborhood!. You will love living here - this home is an exceptional value for the space, location and quality!
Essential Information
-
- MLS® #:
- 2973923
-
- Price:
- $749,000
-
- Bedrooms:
- 4
-
- Bathrooms:
- 3.00
-
- Full Baths:
- 3
-
- Square Footage:
- 2,264
-
- Acres:
- 0.08
-
- Year Built:
- 2018
-
- Type:
- Residential
-
- Sub-Type:
- Single Family Residence
-
- Status:
- Active
Community Information
-
- Address:
- 5317 Illinois Ave
-
- Subdivision:
- West Nashville
-
- City:
- Nashville
-
- County:
- Davidson County, TN
-
- State:
- TN
-
- Zip Code:
- 37209
Amenities
-
- Utilities:
- Water Available
-
- Parking Spaces:
- 2
-
- Garages:
- Detached
Interior
-
- Interior Features:
- Walk-In Closet(s)
-
- Appliances:
- Gas Range, Dishwasher, Disposal, Microwave, Refrigerator
-
- Heating:
- Central
-
- Cooling:
- Central Air
-
- Fireplace:
- Yes
-
- # of Fireplaces:
- 1
-
- # of Stories:
- 2
Exterior
-
- Construction:
- Fiber Cement
School Information
-
- Elementary:
- Cockrill Elementary
-
- Middle:
- Moses McKissack Middle
-
- High:
- Pearl Cohn Magnet High School
Additional Information
-
- Date Listed:
- August 14th, 2025
-
- Days on Market:
- 14
Listing Details
- Listing Office:
- Parks Compass
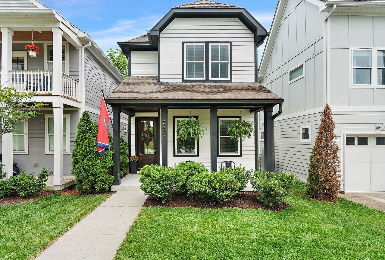
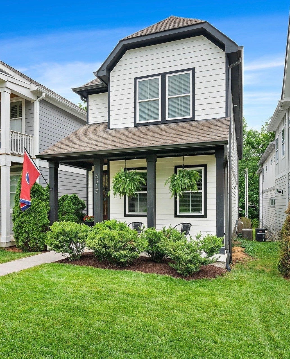
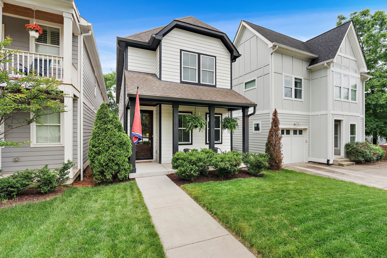
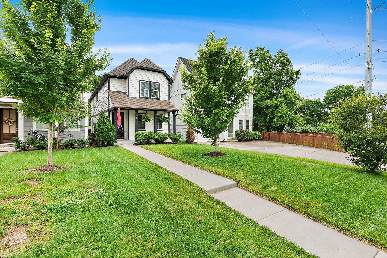
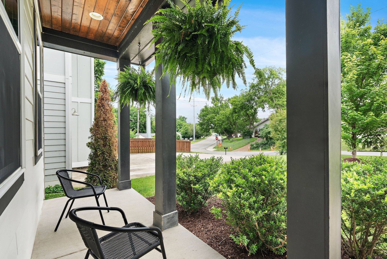
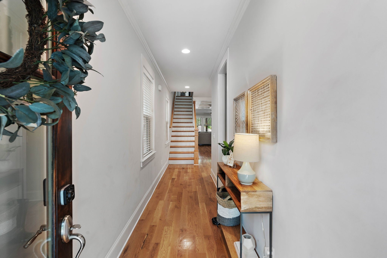
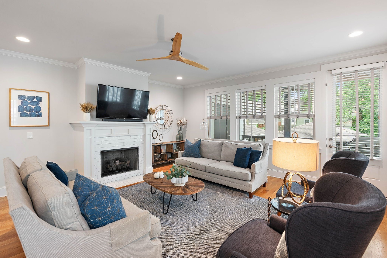

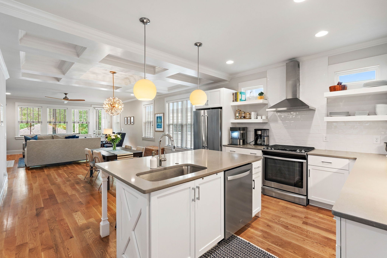
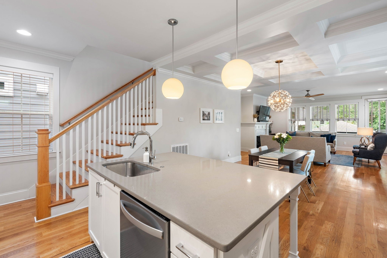
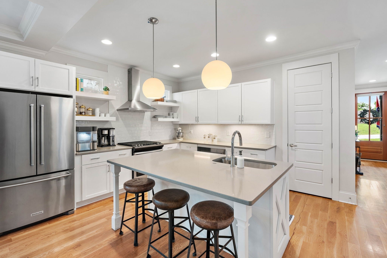
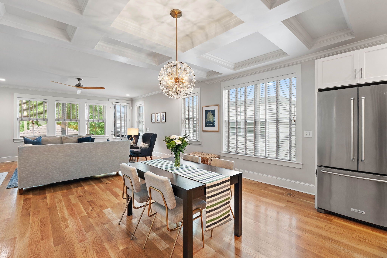
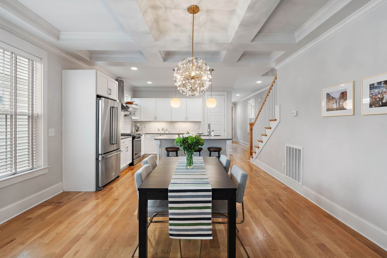
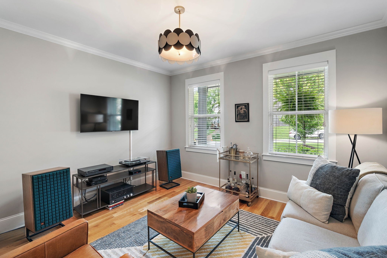
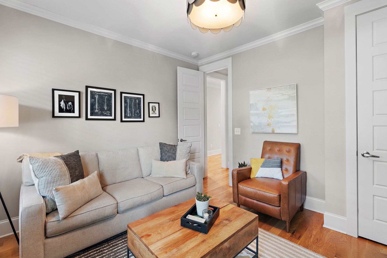
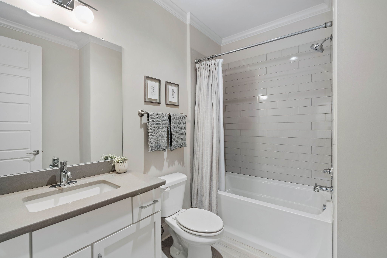
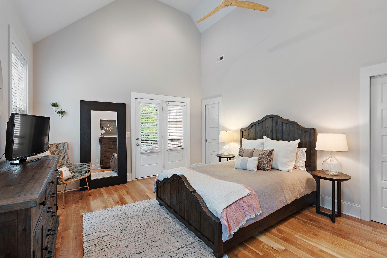
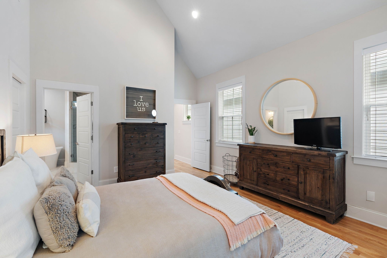
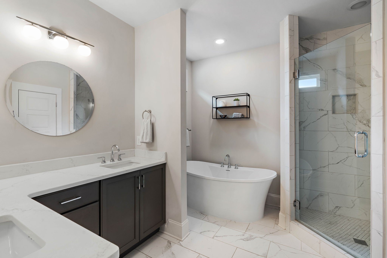
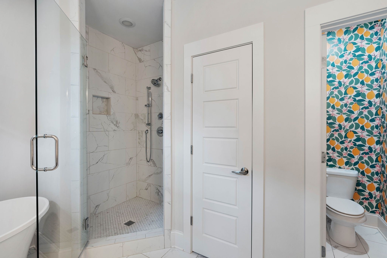
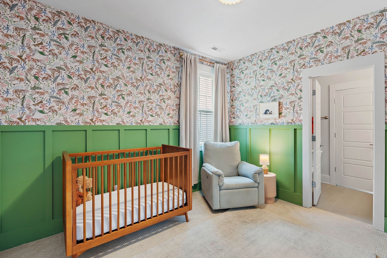
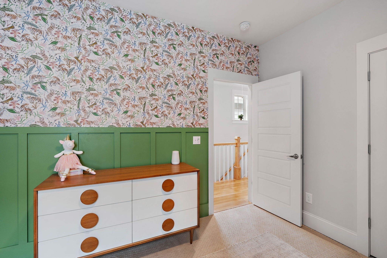
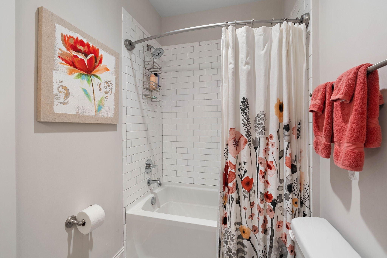
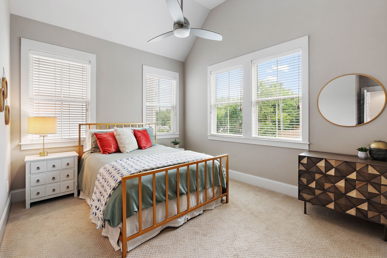
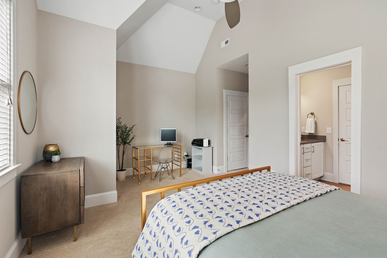
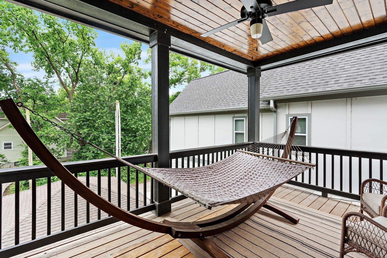
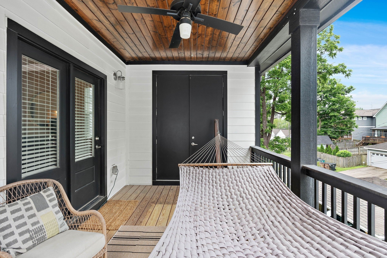
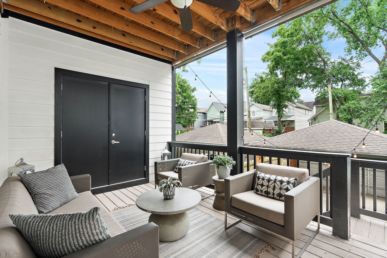
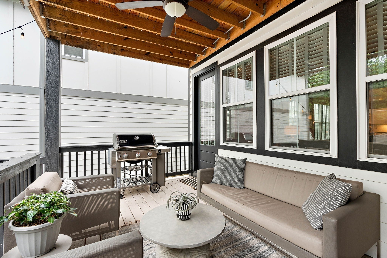
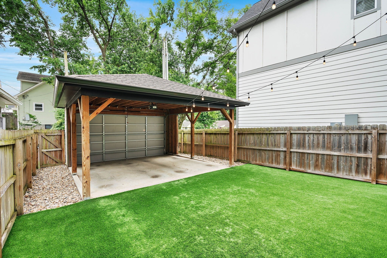
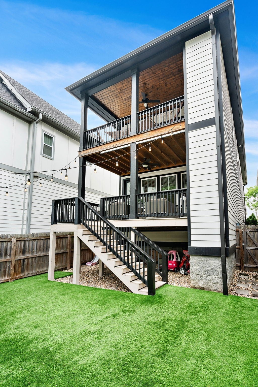
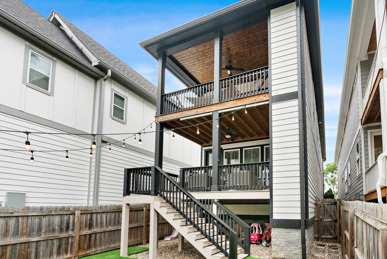
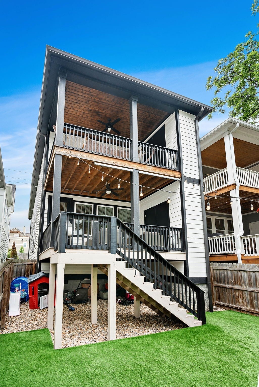
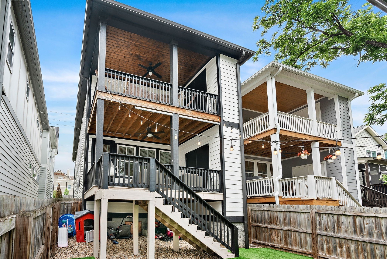
 Copyright 2025 RealTracs Solutions.
Copyright 2025 RealTracs Solutions.