$415,000 - 109 Porter Ter, Nashville
- 2
- Bedrooms
- 2½
- Baths
- 1,134
- SQ. Feet
- 0.01
- Acres
Investor's Dream or Homeowner's Haven in East Nashville!!! Welcome to your next move in one of Nashville's most exciting and ever-growing neighborhoods! This charming townhome isn't just a home - it's an opportunity. With a proven rental history, it's perfect for investors seeking consistent returns - or homeowner's craving a personal sanctuary in the heart of East Nashville. Inside, the open floor plan and hardwood floors create a warm, inviting flow. The sleek kitchen boasts granite countertops and stainless appliances, while the private back patio is the ideal spot for morning coffee, quiet evenings, or hosting friends. But what truly sets this home apart is the location: you're just blocks from the best of East Nashville's walkable lifestyle. Picture yourself strolling to Cafe Roze for brunch, grabbing margaritas at Rosepepper, or enjoying a sunset walk at Shelby Park - a local favorite with green trails, sports fields, and water views. Shops, restaurants, and everything you need are right outside your door with the perfect balance of nature, community, and excitement. East Nashville continues to grow and thrive, making this property a true win-win: an ideal investment and a dream lifestyle. Buy with confidence - this home offers both lifestyle and long-term value.
Essential Information
-
- MLS® #:
- 2973853
-
- Price:
- $415,000
-
- Bedrooms:
- 2
-
- Bathrooms:
- 2.50
-
- Full Baths:
- 2
-
- Half Baths:
- 1
-
- Square Footage:
- 1,134
-
- Acres:
- 0.01
-
- Year Built:
- 2015
-
- Type:
- Residential
-
- Sub-Type:
- Townhouse
-
- Status:
- Active
Community Information
-
- Address:
- 109 Porter Ter
-
- Subdivision:
- Porter Terrace
-
- City:
- Nashville
-
- County:
- Davidson County, TN
-
- State:
- TN
-
- Zip Code:
- 37206
Amenities
-
- Utilities:
- Water Available
-
- Parking Spaces:
- 2
Interior
-
- Interior Features:
- Ceiling Fan(s), Open Floorplan, Pantry, Walk-In Closet(s), Kitchen Island
-
- Appliances:
- Electric Oven, Electric Range
-
- Heating:
- Central
-
- Cooling:
- Central Air
-
- # of Stories:
- 2
Exterior
-
- Roof:
- Shingle
-
- Construction:
- Hardboard Siding
School Information
-
- Elementary:
- Rosebank Elementary
-
- Middle:
- Stratford STEM Magnet School Lower Campus
-
- High:
- Stratford STEM Magnet School Upper Campus
Additional Information
-
- Date Listed:
- August 21st, 2025
-
- Days on Market:
- 36
Listing Details
- Listing Office:
- Keller Williams Realty
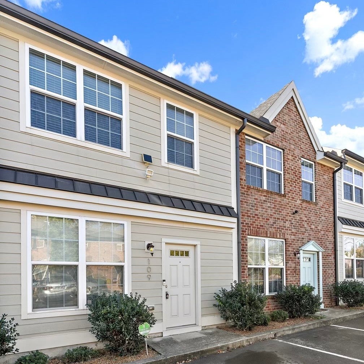
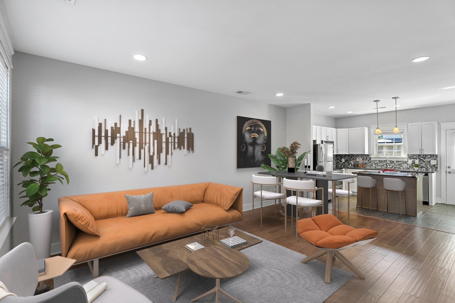
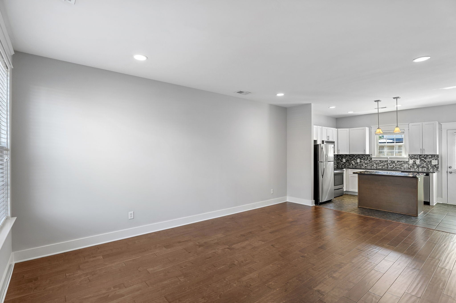
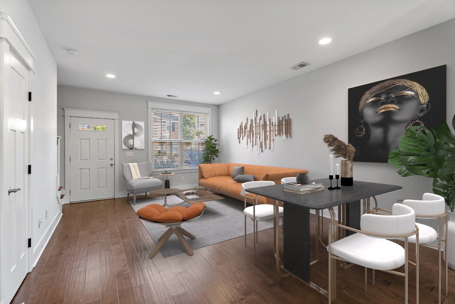
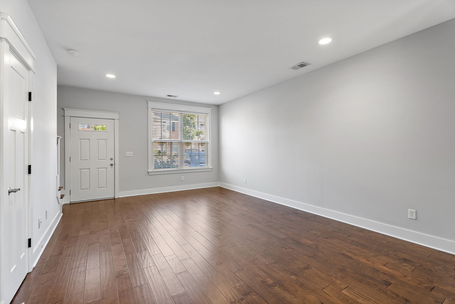
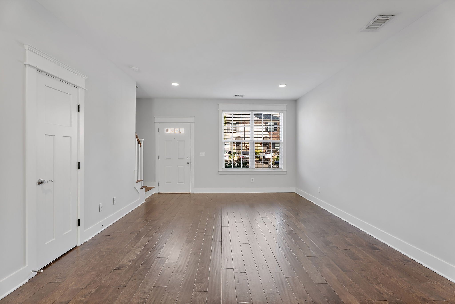
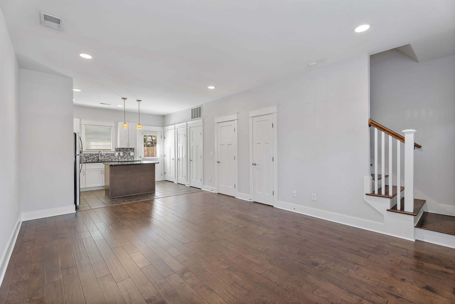
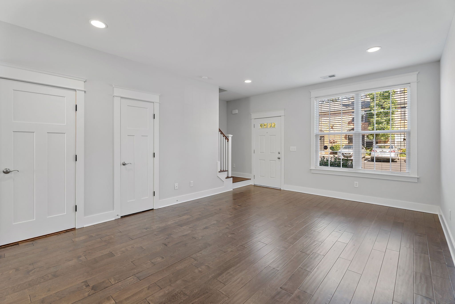
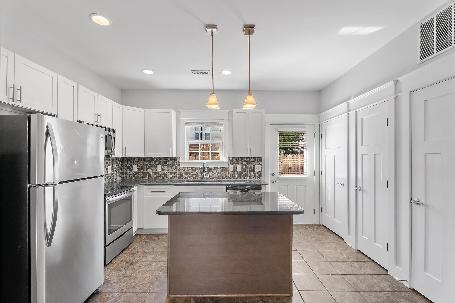
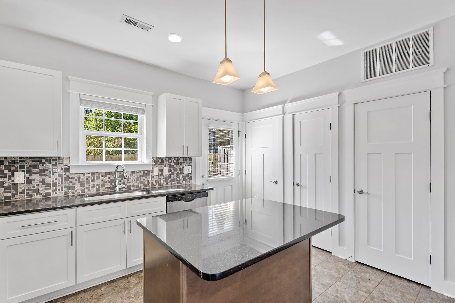
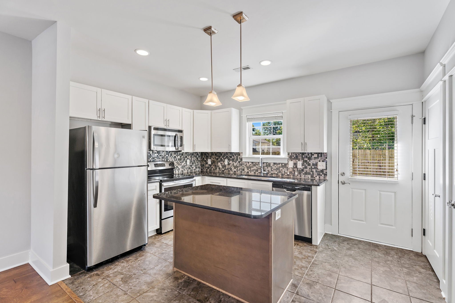
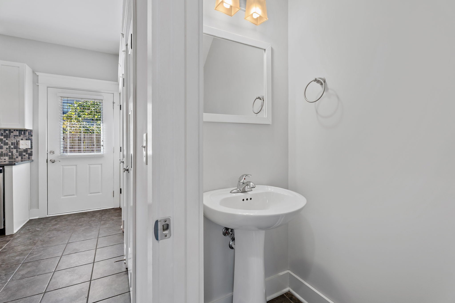
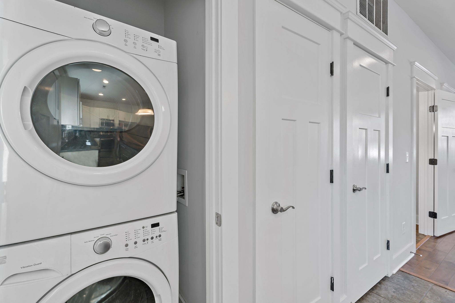
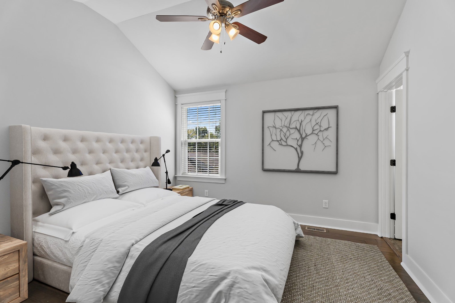
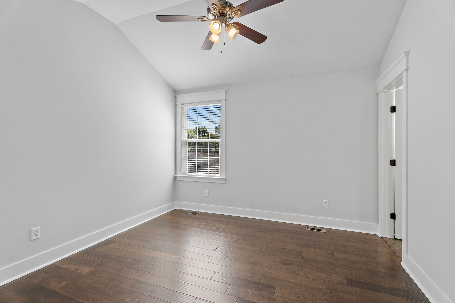
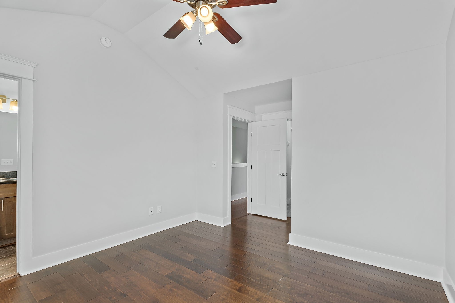
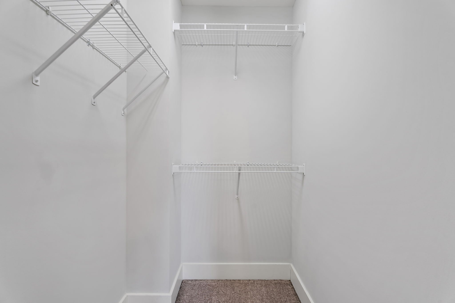
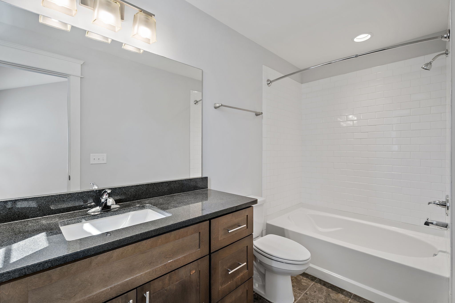
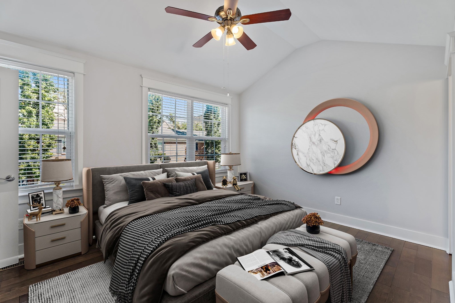
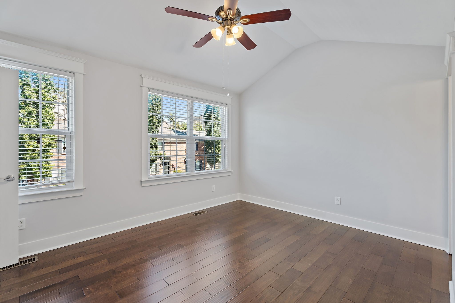
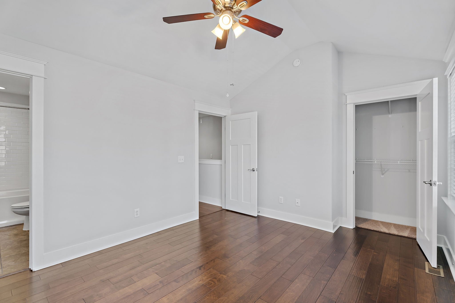
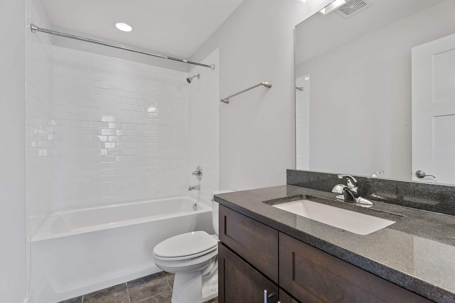
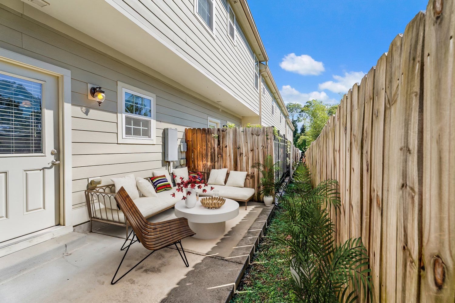
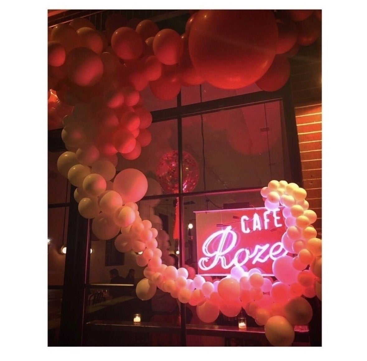
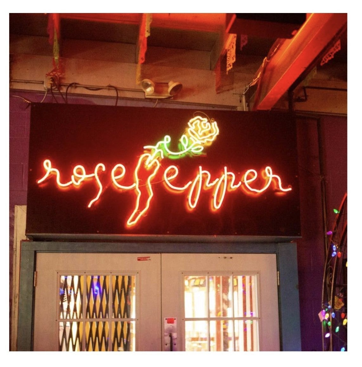
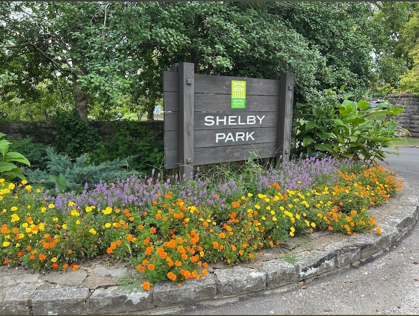
 Copyright 2025 RealTracs Solutions.
Copyright 2025 RealTracs Solutions.