$243,000 - 1341 Summertown Hwy, Hohenwald
- 3
- Bedrooms
- 2
- Baths
- 1,000
- SQ. Feet
- 0.45
- Acres
Completely reimagined from the studs in, this home offers the perfect blend of rustic charm & modern sophistication-truly turnkey & move-in ready. Every major system has been replaced,including electrical,plumbing,& a modern septic system,giving you a peace of mind that comes w/a brand new build. Inside, you'll be welcomed by an open-concept layout filled w/natural light,highlighted by a striking shiplap wood ceiling,gleaming laminate hardwood floors,& energy efficient windows.The brand-new kitchen is a showstopper, featuring stainless steel appliances,custom cabinetry,sleek countertops, & a seamless flow for entertaining.Both bathrooms have been luxuriously remodeled w/high-end finishes & contemporary style.Every space has been thoughtfully designed for comfort & functionality. A brand-new backyard fence creates a private outdoor retreat, & the thoughtfully chosen furniture-remaining w/the home-means you can settle in from day one. Just minutes from downtown Hohenwald, this property offers a rare combination of charm, convenience, & worry free living.
Essential Information
-
- MLS® #:
- 2973833
-
- Price:
- $243,000
-
- Bedrooms:
- 3
-
- Bathrooms:
- 2.00
-
- Full Baths:
- 2
-
- Square Footage:
- 1,000
-
- Acres:
- 0.45
-
- Year Built:
- 1950
-
- Type:
- Residential
-
- Sub-Type:
- Single Family Residence
-
- Status:
- Active
Community Information
-
- Address:
- 1341 Summertown Hwy
-
- Subdivision:
- NONE
-
- City:
- Hohenwald
-
- County:
- Lewis County, TN
-
- State:
- TN
-
- Zip Code:
- 38462
Amenities
-
- Utilities:
- Electricity Available, Water Available
Interior
-
- Appliances:
- Built-In Electric Oven, Built-In Electric Range, Dishwasher, Dryer, Refrigerator, Washer
-
- Heating:
- Central, Dual, Electric
-
- Cooling:
- Central Air, Dual, Electric
-
- # of Stories:
- 1
Exterior
-
- Lot Description:
- Level
-
- Construction:
- Vinyl Siding
School Information
-
- Elementary:
- Lewis County Elementary
-
- Middle:
- Lewis County Middle School
-
- High:
- Lewis Co High School
Additional Information
-
- Date Listed:
- August 14th, 2025
-
- Days on Market:
- 18
Listing Details
- Listing Office:
- Benchmark Realty, Llc

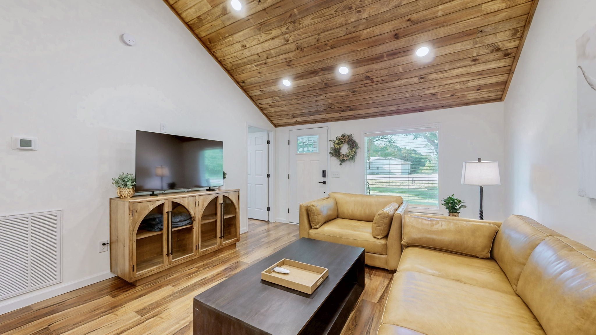
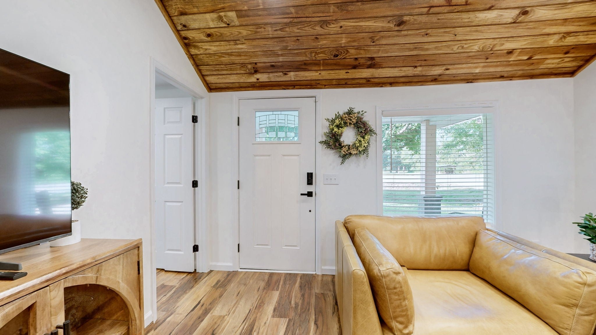
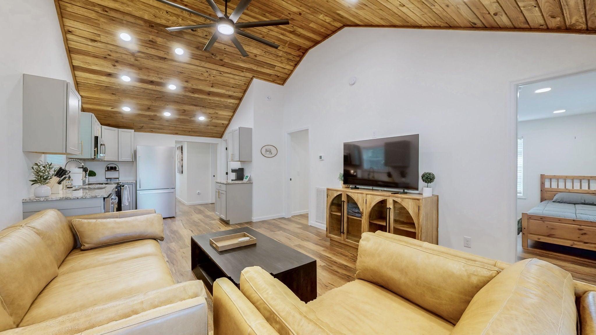
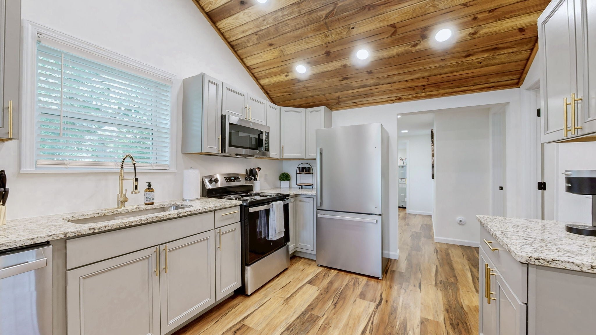
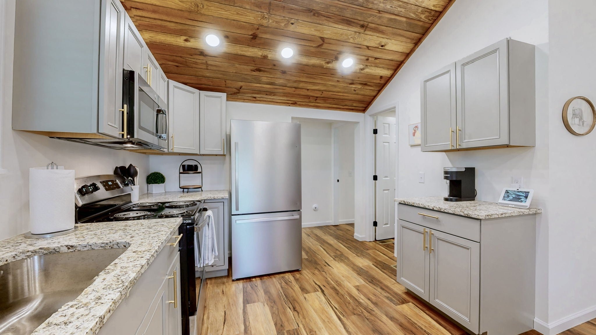
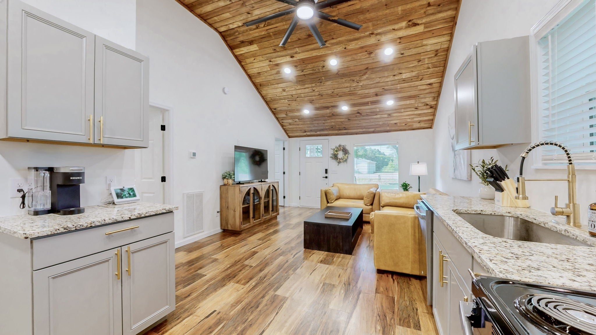
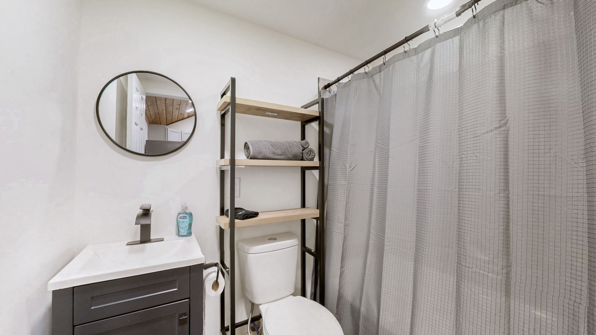
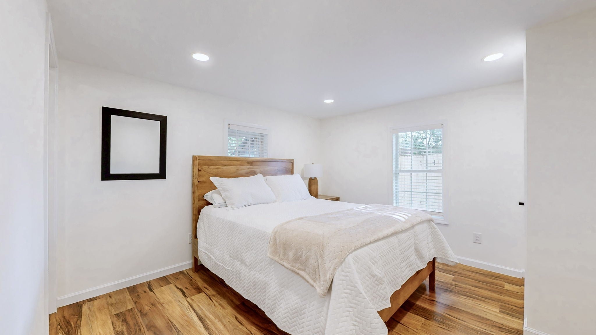
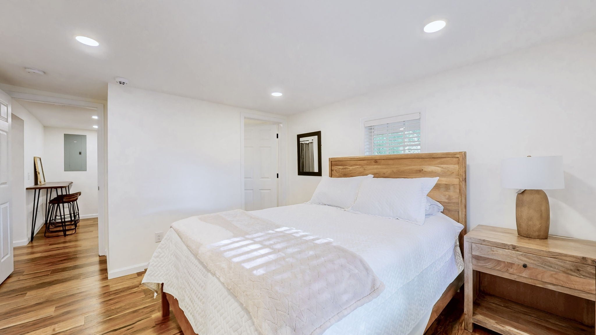
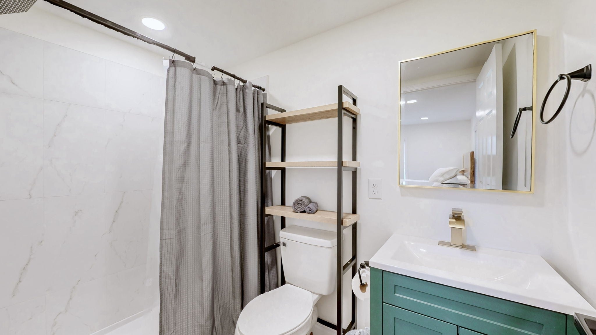
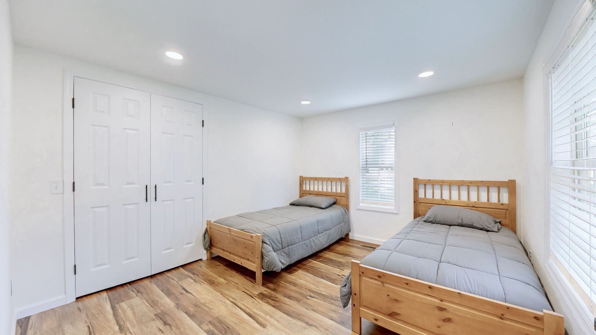
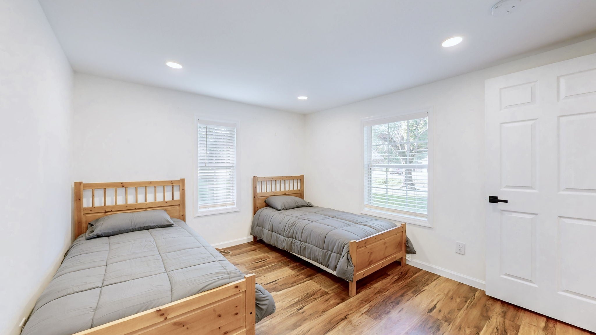
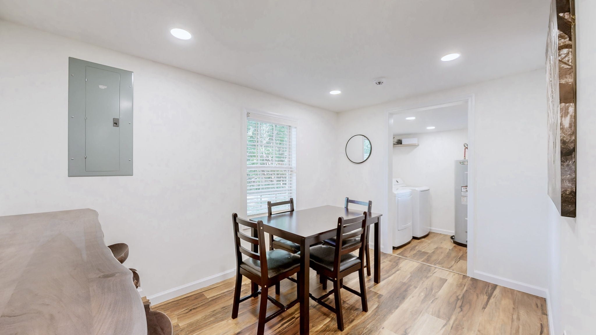
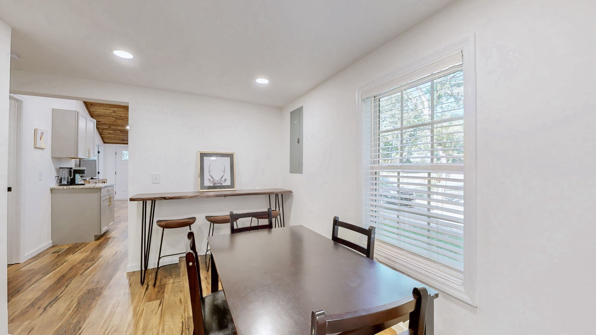
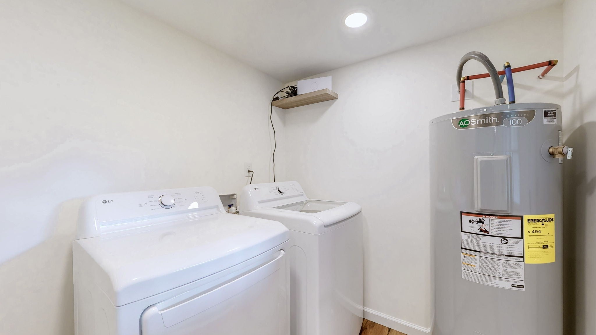
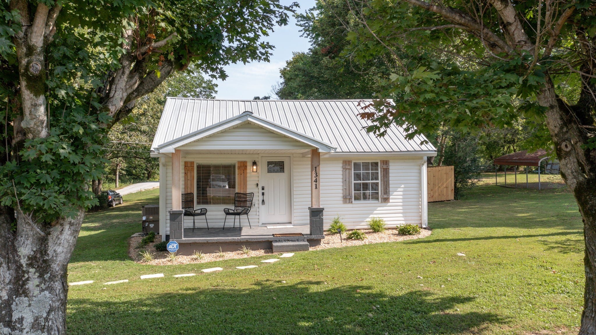
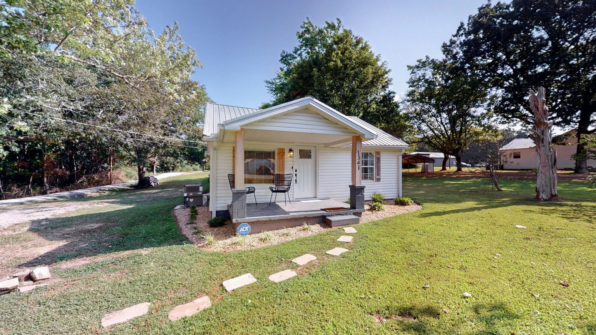
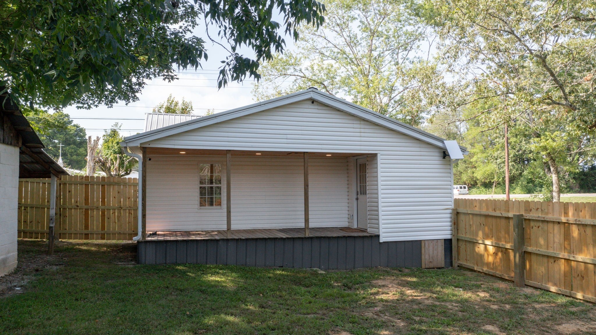
 Copyright 2025 RealTracs Solutions.
Copyright 2025 RealTracs Solutions.