$679,000 - 2909 Windemere Ct, Nashville
- 4
- Bedrooms
- 3
- Baths
- 2,544
- SQ. Feet
- 1.33
- Acres
Welcome to your oasis! Nestled on a stunning 1.33-acre lot in the heart of Donelson, this beautifully renovated 1961 stone and siding home blends timeless charm with modern upgrades—just 9 minutes from the vibrant energy of downtown Nashville. With easy access to Nashville International Airport (BNA) in under 10 minutes, and close proximity to East Nashville, Opry Mills, and the Grand Ole Opry, this location offers the perfect balance of serenity and connectivity. Boasting 4 spacious bedrooms and 3 full baths across 2,544 sq ft, the interior features gleaming hardwood floors, a finished basement, and two cozy fireplaces. The newly renovated kitchen shines with Taj Mahal quartzite counters, zellige tile backsplash, and stainless steel appliances. Updated plumbing, electric, HVAC, and windows ensure peace of mind. Outside, the expansive lot offers privacy and room to roam, with mature trees and a detached garage with full loft for storage. Whether you're entertaining or unwinding, this property delivers space, style, and convenience in one phenomenal package.
Essential Information
-
- MLS® #:
- 2973826
-
- Price:
- $679,000
-
- Bedrooms:
- 4
-
- Bathrooms:
- 3.00
-
- Full Baths:
- 3
-
- Square Footage:
- 2,544
-
- Acres:
- 1.33
-
- Year Built:
- 1961
-
- Type:
- Residential
-
- Sub-Type:
- Single Family Residence
-
- Style:
- Contemporary
-
- Status:
- Under Contract - Showing
Community Information
-
- Address:
- 2909 Windemere Ct
-
- Subdivision:
- Sunny Acres
-
- City:
- Nashville
-
- County:
- Davidson County, TN
-
- State:
- TN
-
- Zip Code:
- 37214
Amenities
-
- Utilities:
- Natural Gas Available, Water Available
-
- Parking Spaces:
- 6
-
- # of Garages:
- 2
-
- Garages:
- Garage Door Opener, Detached, Attached, Aggregate, Concrete, Driveway
Interior
-
- Interior Features:
- Built-in Features, Ceiling Fan(s), High Ceilings, Open Floorplan, High Speed Internet, Kitchen Island
-
- Appliances:
- Electric Oven, Cooktop, Dishwasher, Disposal, Microwave
-
- Heating:
- Natural Gas
-
- Cooling:
- Central Air
-
- Fireplace:
- Yes
-
- # of Fireplaces:
- 2
-
- # of Stories:
- 2
Exterior
-
- Roof:
- Shingle
-
- Construction:
- Hardboard Siding, Stone
School Information
-
- Elementary:
- Pennington Elementary
-
- Middle:
- Two Rivers Middle
-
- High:
- McGavock Comp High School
Additional Information
-
- Date Listed:
- August 15th, 2025
-
- Days on Market:
- 27
Listing Details
- Listing Office:
- Exit Realty Bob Lamb & Associates
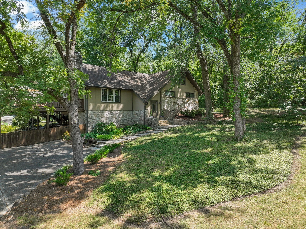
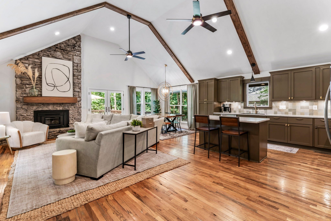
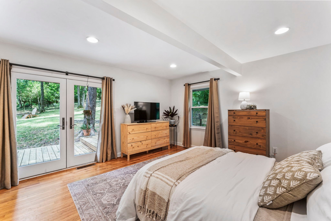
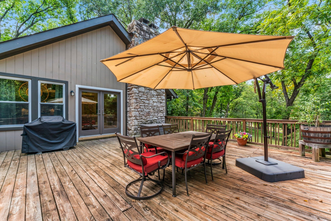
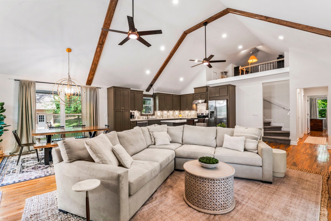
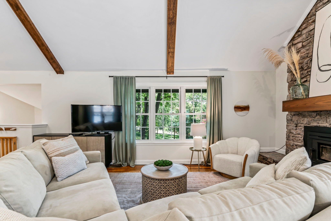
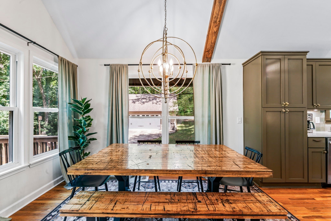
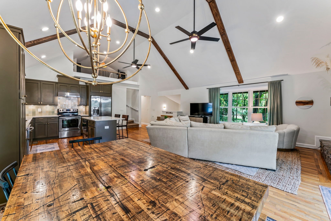
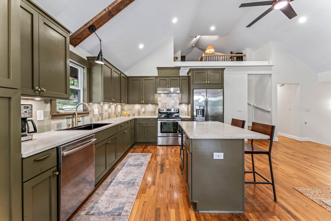
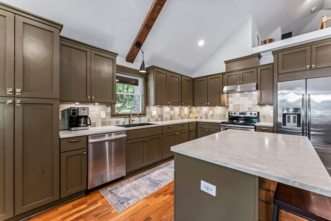
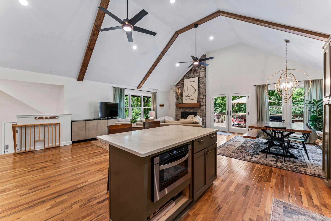
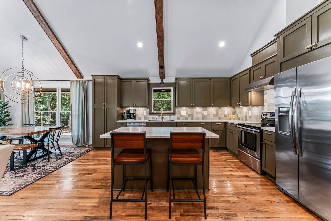
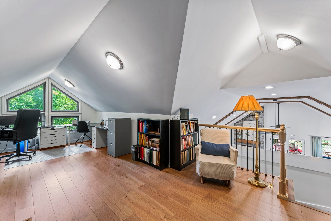
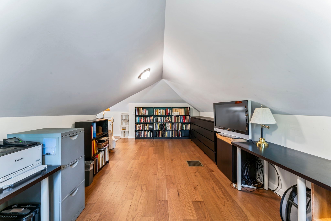
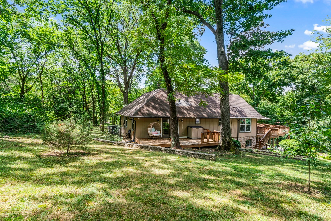
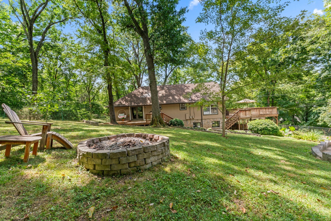
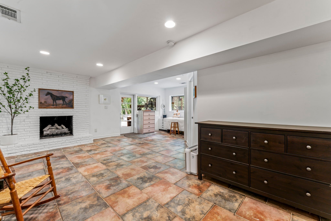
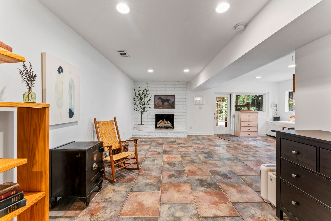
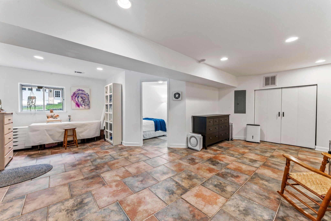
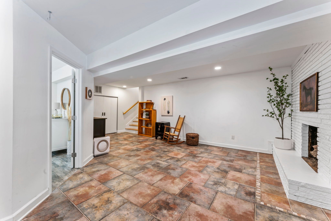
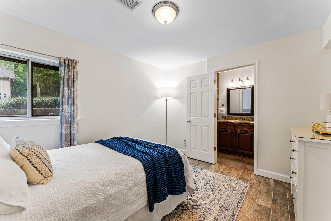
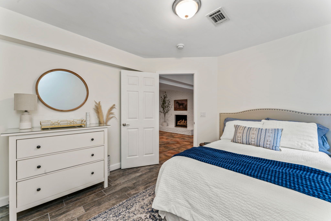
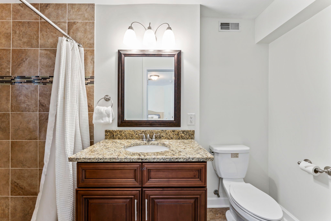
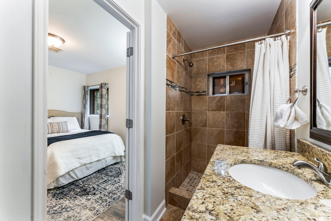
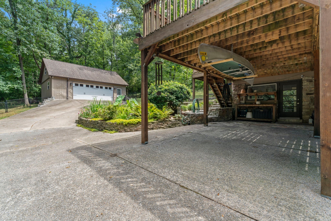
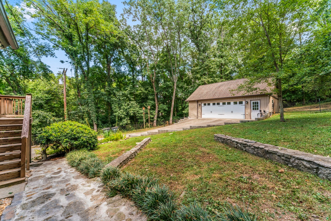
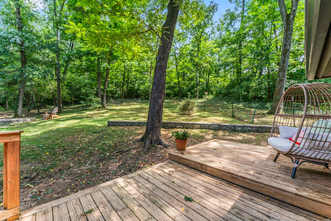
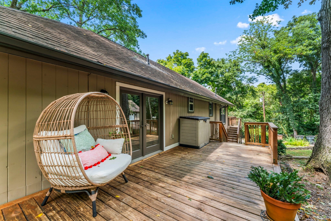
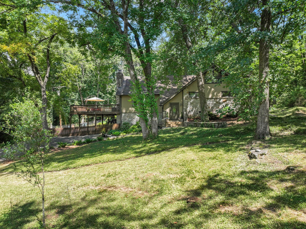
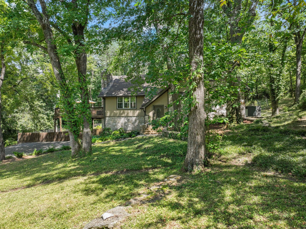
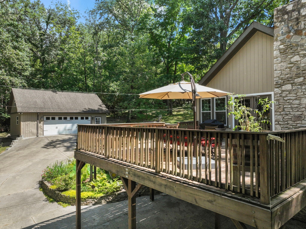
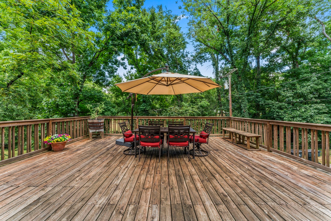
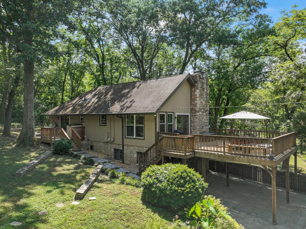
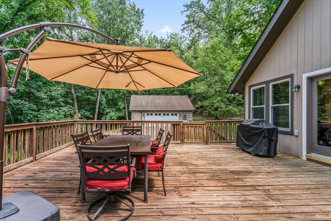
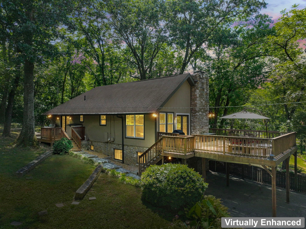
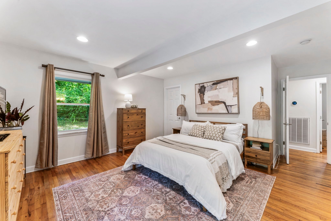
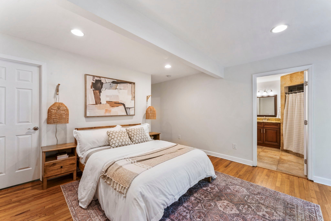
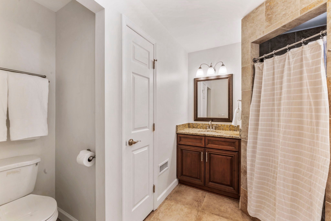
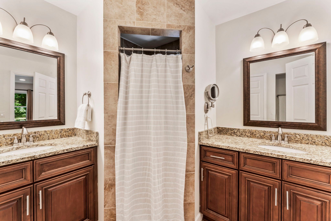
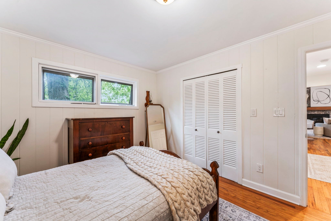
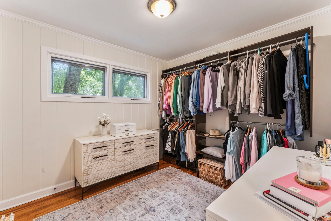
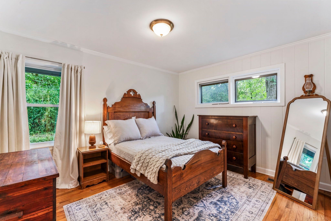
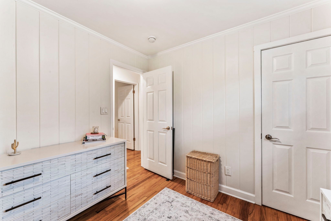
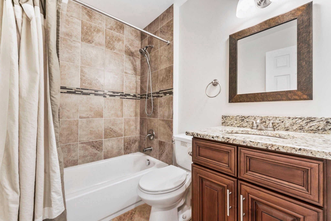
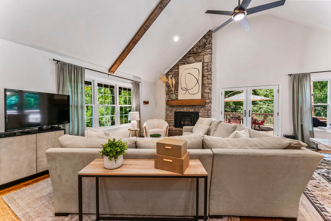
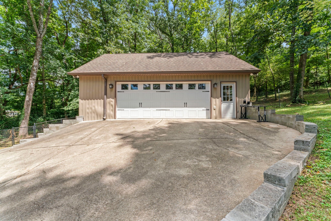
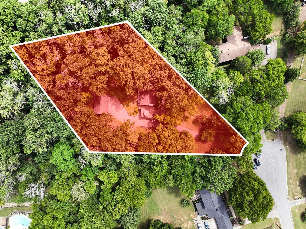
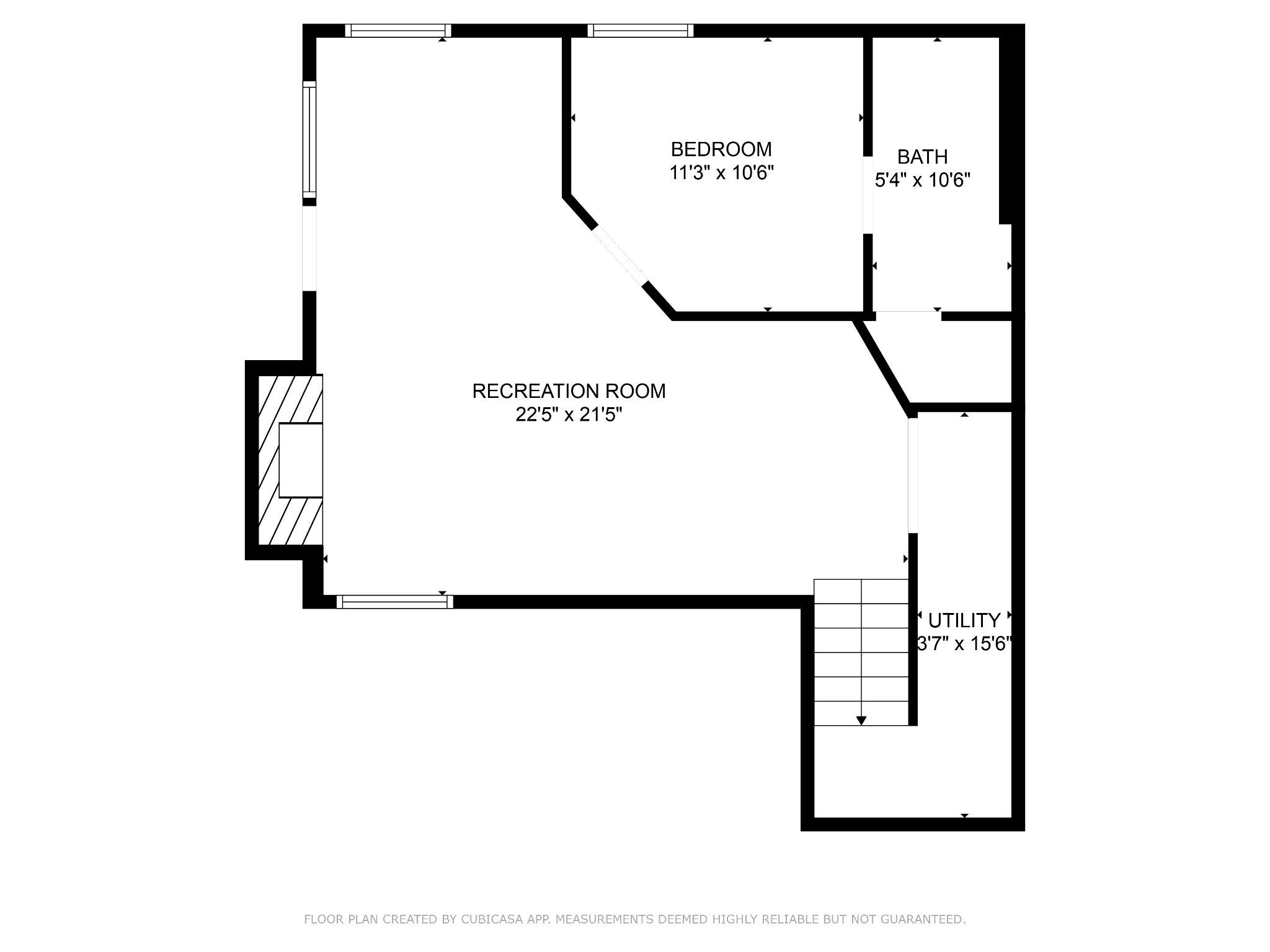
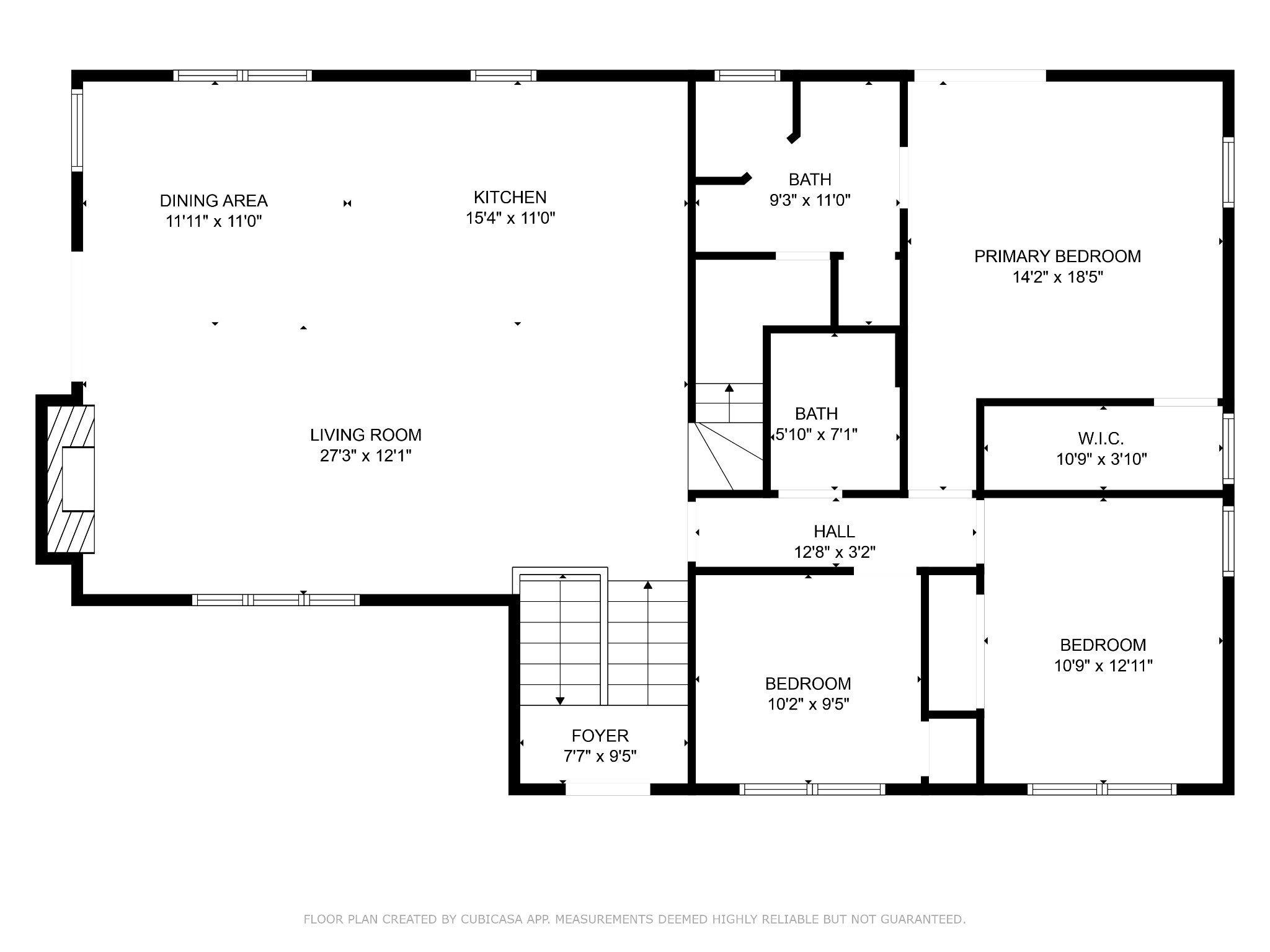
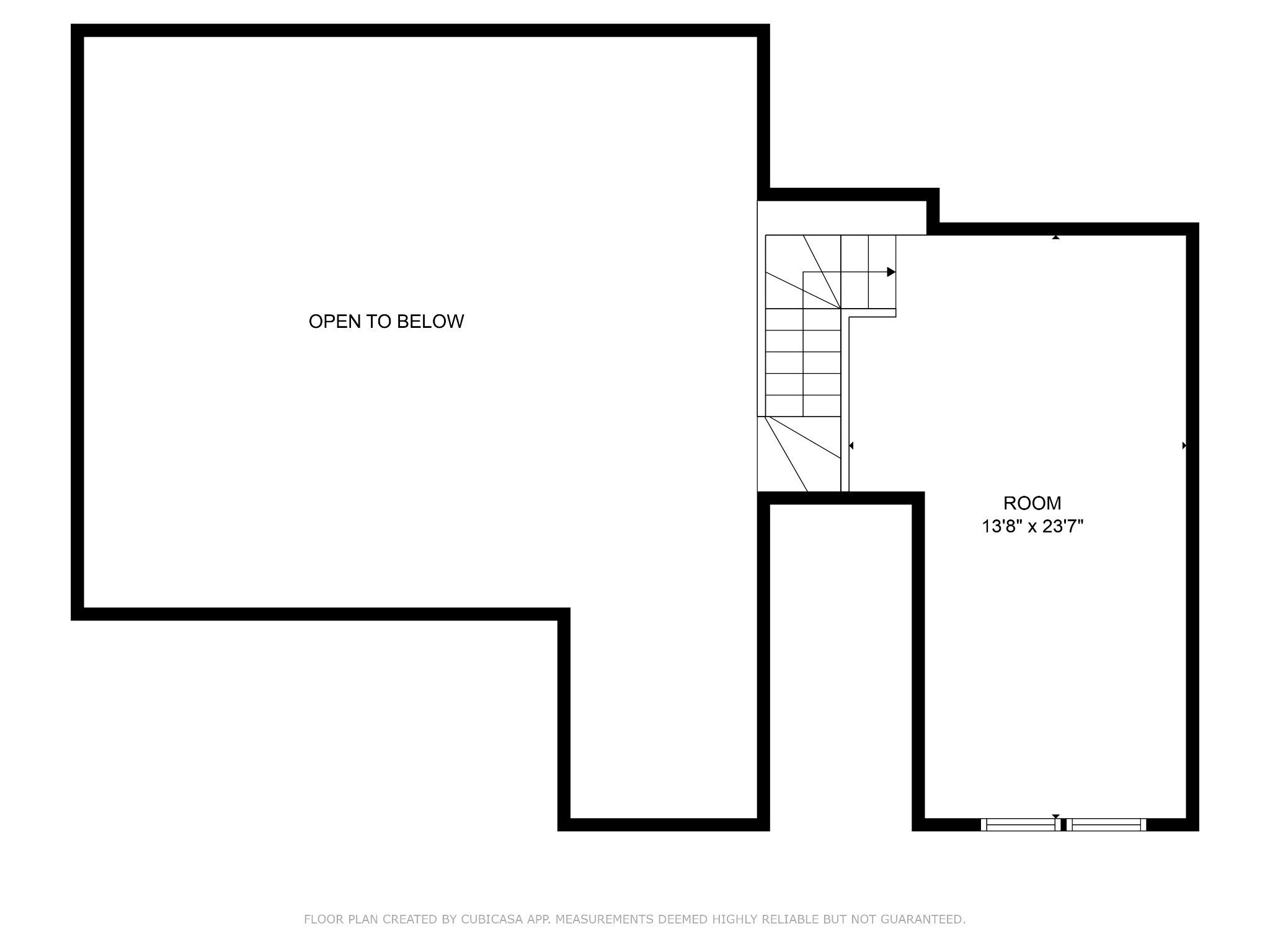
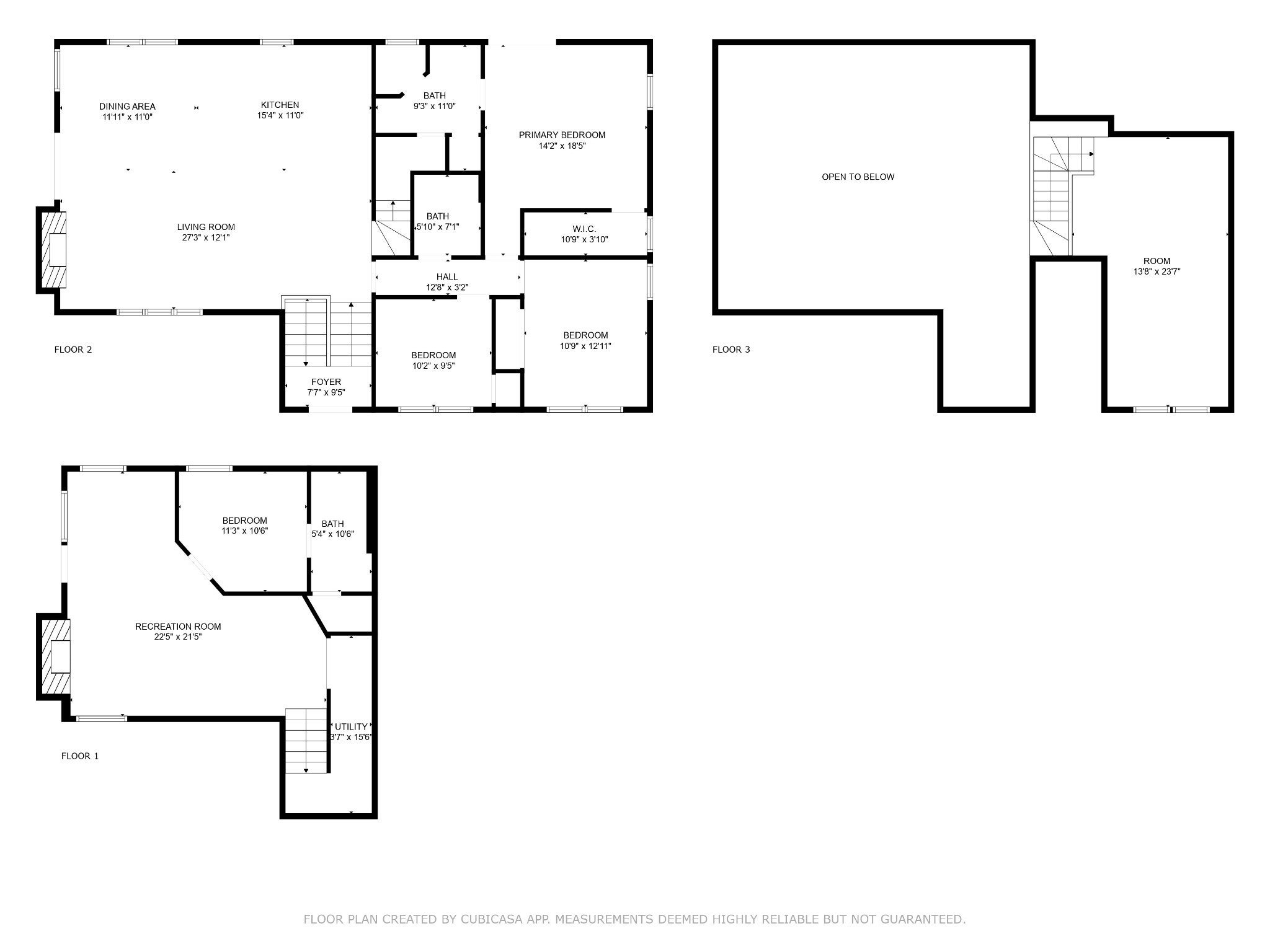
 Copyright 2025 RealTracs Solutions.
Copyright 2025 RealTracs Solutions.