$549,000 - 2918 Murray Cir B, Nashville
- 4
- Bedrooms
- 4½
- Baths
- 1,607
- SQ. Feet
- 0.33
- Acres
Tucked away on a private circle in one of East Nashville’s most coveted neighborhoods, this stunning new construction combines Scandinavian minimalism with the inviting warmth of Japandi design. A long, paved driveway ensures privacy, leading to a home thoughtfully crafted for both comfort and style. Inside, you’ll find luxury at every turn: hardwood floors, frameless soft-close cabinetry, quartz countertops, and premium stone tile in all 4.5 bathrooms. Each bedroom boasts its own private ensuite, offering ultimate convenience and privacy for family or guests. Enjoy outdoor living on the covered deck overlooking a beautifully landscaped, secluded backyard. Stroll to local favorites like Mitchell Deli, Bite a Bit, and Curry Boys BBQ, with top-rated Stratford STEM Magnet School just minutes away. Home qualifies for 6%, 30 Yr Fixed, 100% loan, no mortgage insurance! No detail has been overlooked — this home is a true showpiece.
Essential Information
-
- MLS® #:
- 2973808
-
- Price:
- $549,000
-
- Bedrooms:
- 4
-
- Bathrooms:
- 4.50
-
- Full Baths:
- 4
-
- Half Baths:
- 1
-
- Square Footage:
- 1,607
-
- Acres:
- 0.33
-
- Year Built:
- 2025
-
- Type:
- Residential
-
- Sub-Type:
- Horizontal Property Regime - Detached
-
- Style:
- Traditional
-
- Status:
- Under Contract - Showing
Community Information
-
- Address:
- 2918 Murray Cir B
-
- Subdivision:
- South Inglewood
-
- City:
- Nashville
-
- County:
- Davidson County, TN
-
- State:
- TN
-
- Zip Code:
- 37216
Amenities
-
- Utilities:
- Water Available, Cable Connected
-
- Parking Spaces:
- 3
-
- Garages:
- Concrete, Driveway
Interior
-
- Interior Features:
- Air Filter, Ceiling Fan(s), Extra Closets, Open Floorplan, Pantry, Walk-In Closet(s), High Speed Internet, Kitchen Island
-
- Appliances:
- Electric Range, Dishwasher, Disposal, Ice Maker, Refrigerator, Stainless Steel Appliance(s), Smart Appliance(s)
-
- Heating:
- Central
-
- Cooling:
- Central Air
-
- # of Stories:
- 2
Exterior
-
- Lot Description:
- Private
-
- Roof:
- Asphalt
-
- Construction:
- Fiber Cement
School Information
-
- Elementary:
- Inglewood Elementary
-
- Middle:
- Stratford STEM Magnet School Lower Campus
-
- High:
- Stratford STEM Magnet School Upper Campus
Additional Information
-
- Date Listed:
- August 13th, 2025
-
- Days on Market:
- 38
Listing Details
- Listing Office:
- Exp Realty
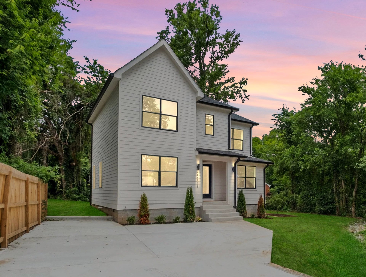
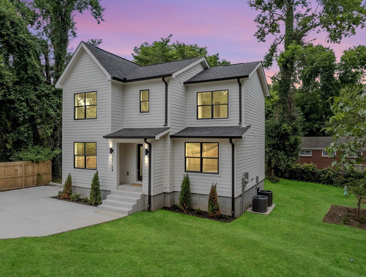
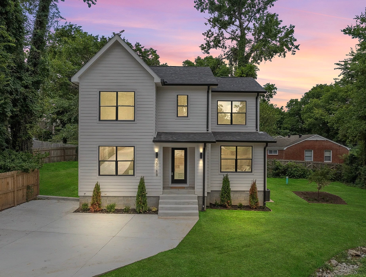
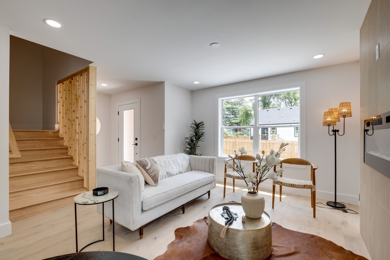
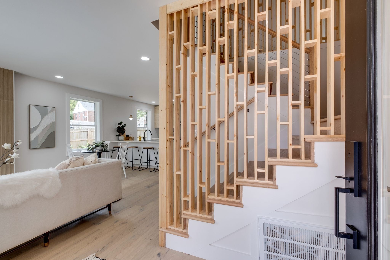
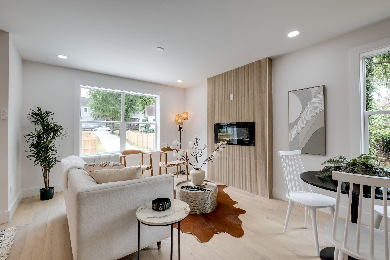
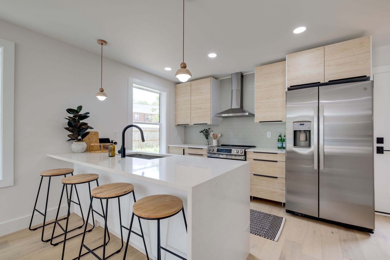
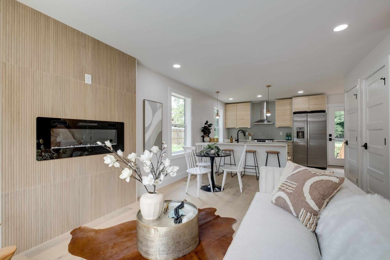
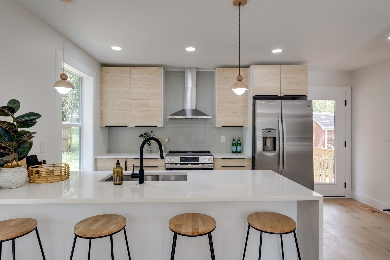
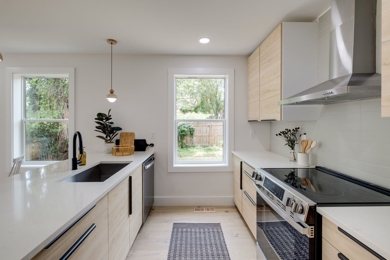
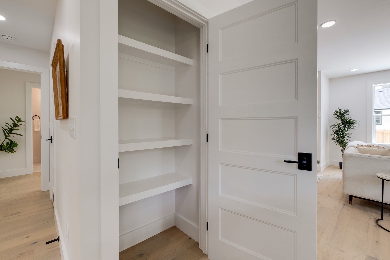
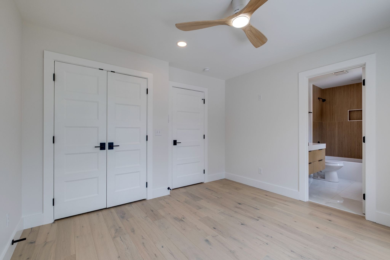
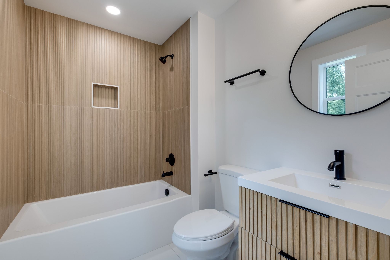
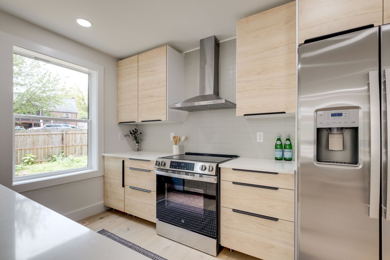
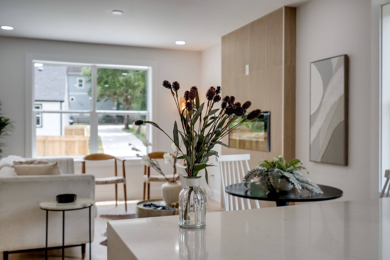
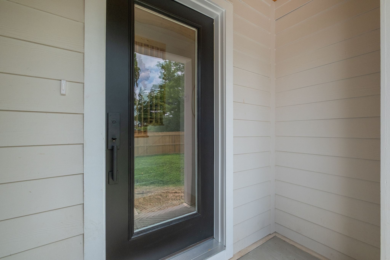
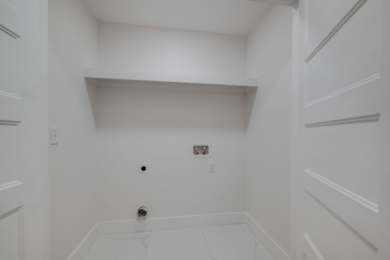
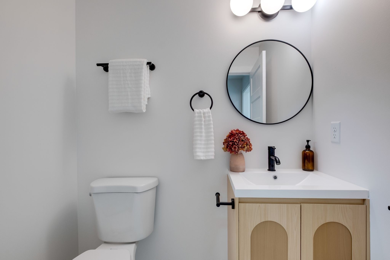
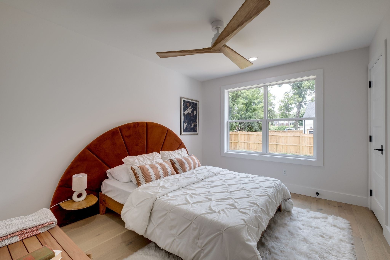
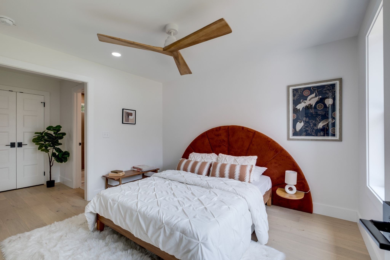
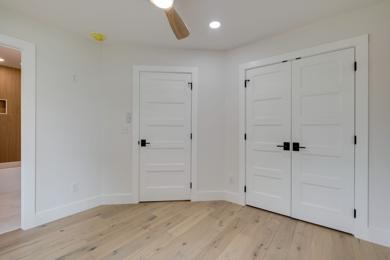
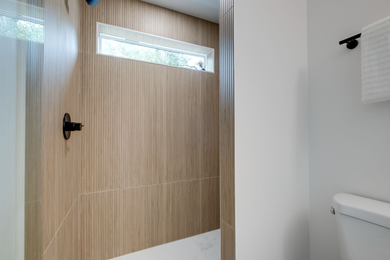
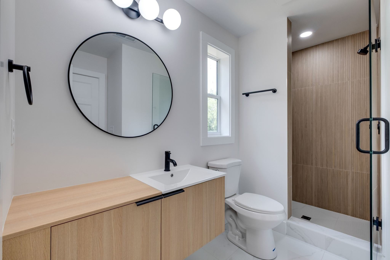
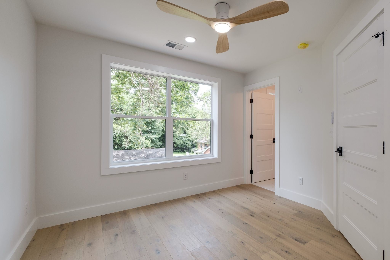
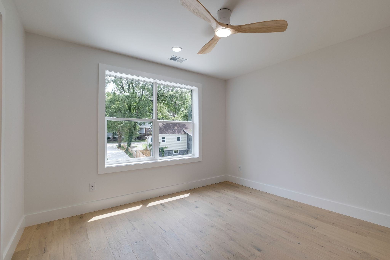
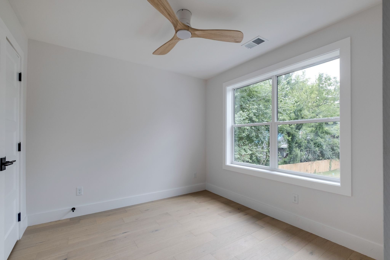
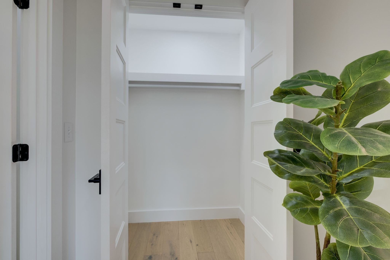
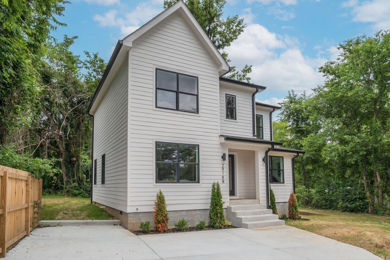
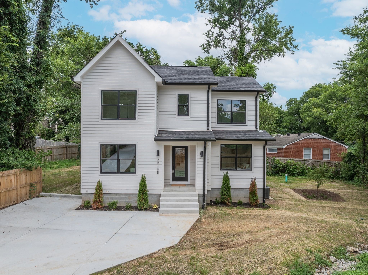
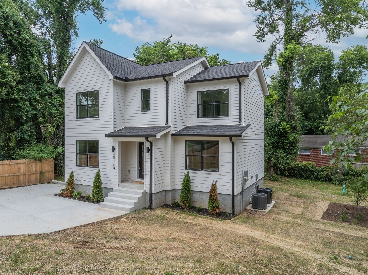
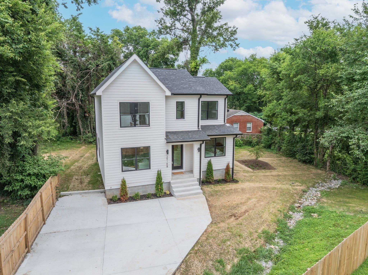
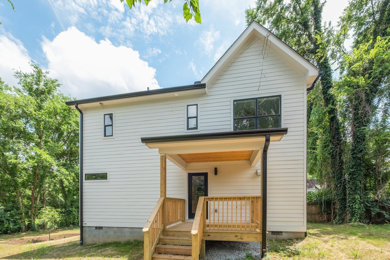
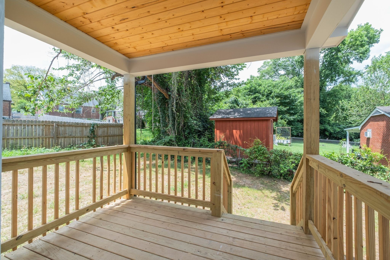
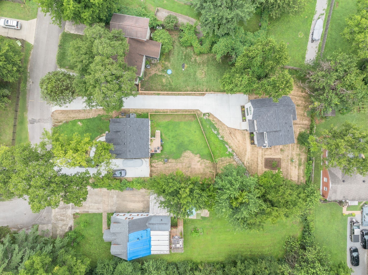
 Copyright 2025 RealTracs Solutions.
Copyright 2025 RealTracs Solutions.