$614,900 - 3127 Langley Dr, Franklin
- 3
- Bedrooms
- 2½
- Baths
- 1,845
- SQ. Feet
- 0.11
- Acres
SELLERS ARE OFFERING A $5,000 CREDIT TOWARD AN INTEREST-RATE BUYDOWN WITH AN ACCEPTABLE OFFER | Welcome to 3127 Langley Dr — a charming 3-bedroom, 2.5-bath home nestled in the highly sought-after Franklin Green community! Perfectly positioned just minutes from historic downtown Franklin, this home offers both convenience and a peaceful neighborhood setting with easy access to the community pool, playground, and scenic walking trails. Step inside to a light-filled living room with vaulted ceilings and a cozy gas fireplace — the ideal spot to relax. The kitchen features granite countertops, white cabinetry, and stainless steel appliances, including a newer refrigerator (2022), opening seamlessly to the dining area for easy entertaining. The primary suite, located on the main level, boasts a vaulted ceiling and private backyard views. Upstairs, you’ll find two additional bedrooms plus an extremely spacious bonus room — perfect for a media space, playroom, or home office. Recent upgrades include a new HVAC (2023), new carpet (2024), updated ceiling fans, a new water heater (2022), and fresh landscaping. Outside, enjoy a private, tree-lined backyard with a pergola-covered patio — great for grilling, relaxing, or watching wildlife. A two-car garage and Williamson County’s top-rated schools complete the package. If you’re looking for a move-in-ready home with curb appeal, thoughtful updates, and an unbeatable location — this is it!
Essential Information
-
- MLS® #:
- 2973713
-
- Price:
- $614,900
-
- Bedrooms:
- 3
-
- Bathrooms:
- 2.50
-
- Full Baths:
- 2
-
- Half Baths:
- 1
-
- Square Footage:
- 1,845
-
- Acres:
- 0.11
-
- Year Built:
- 1998
-
- Type:
- Residential
-
- Sub-Type:
- Single Family Residence
-
- Style:
- Traditional
-
- Status:
- Active
Community Information
-
- Address:
- 3127 Langley Dr
-
- Subdivision:
- Franklin Green Ph 1 Sec 2
-
- City:
- Franklin
-
- County:
- Williamson County, TN
-
- State:
- TN
-
- Zip Code:
- 37064
Amenities
-
- Amenities:
- Clubhouse, Playground, Pool, Trail(s)
-
- Utilities:
- Water Available
-
- Parking Spaces:
- 6
-
- # of Garages:
- 2
-
- Garages:
- Garage Faces Front, Aggregate, Driveway
Interior
-
- Interior Features:
- Ceiling Fan(s), Extra Closets, High Ceilings, Open Floorplan, Walk-In Closet(s)
-
- Appliances:
- Electric Oven, Electric Range, Dishwasher, Disposal, Microwave
-
- Heating:
- Central
-
- Cooling:
- Central Air
-
- Fireplace:
- Yes
-
- # of Fireplaces:
- 1
-
- # of Stories:
- 2
Exterior
-
- Lot Description:
- Level
-
- Roof:
- Shingle
-
- Construction:
- Brick, Vinyl Siding
School Information
-
- Elementary:
- Pearre Creek Elementary School
-
- Middle:
- Hillsboro Elementary/ Middle School
-
- High:
- Independence High School
Additional Information
-
- Date Listed:
- August 14th, 2025
-
- Days on Market:
- 34
Listing Details
- Listing Office:
- Felix Homes
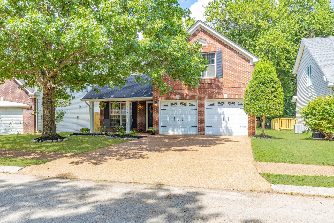
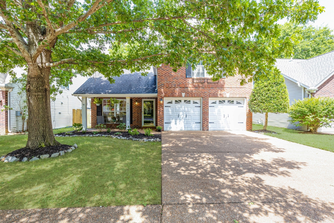
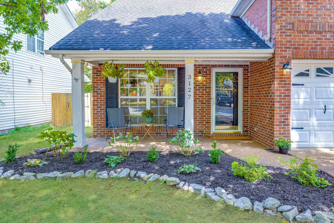
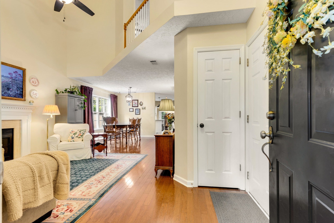
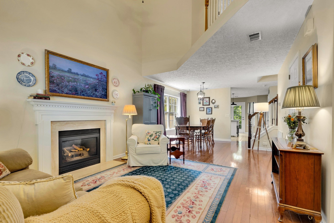
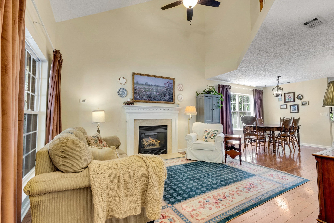
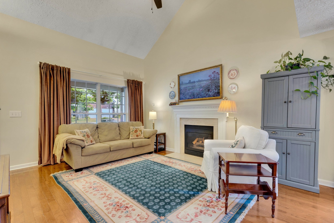
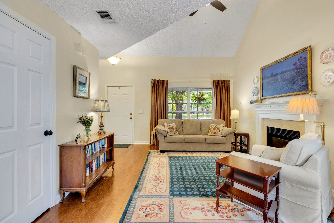
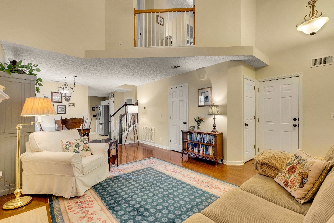
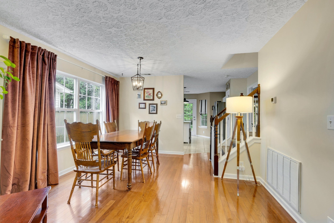
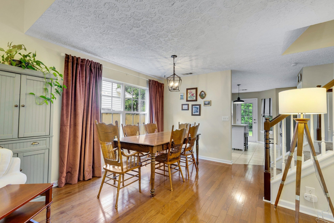
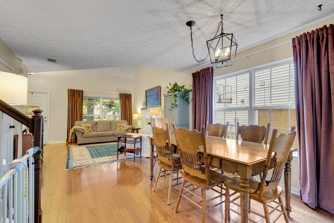
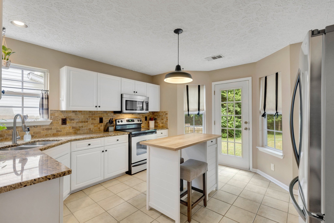
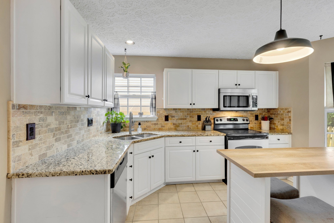
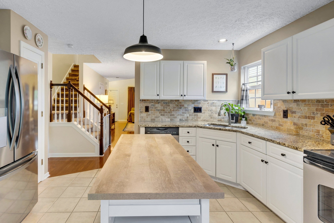
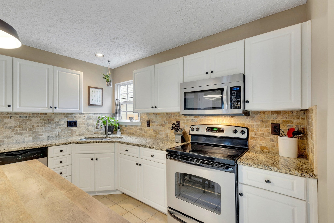
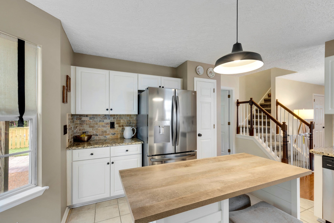
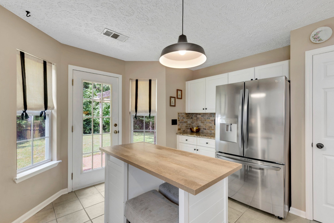
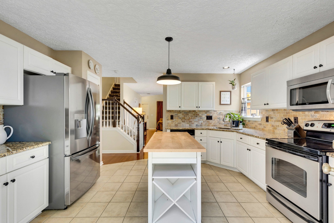
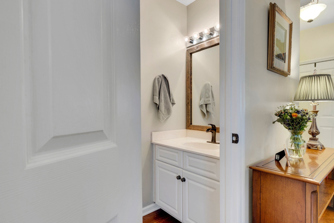
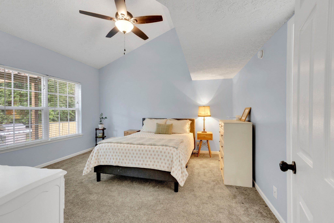
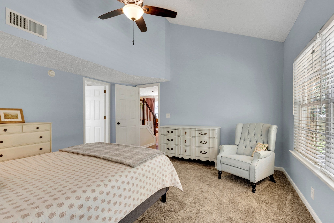
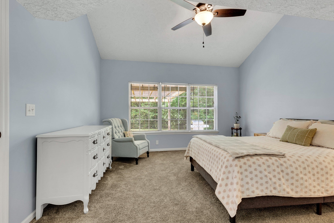
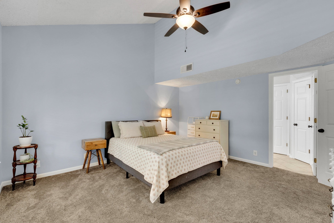
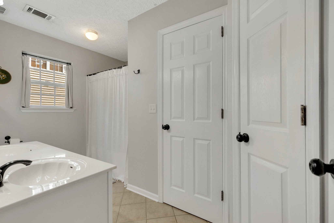
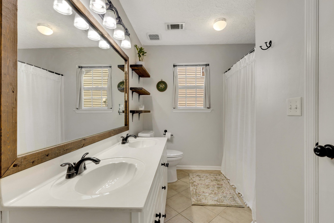
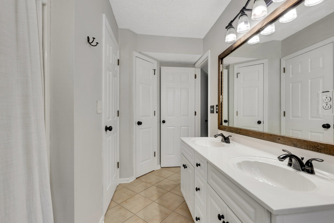
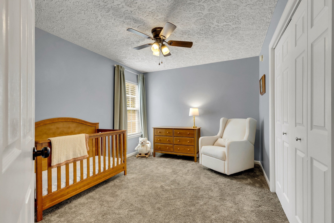
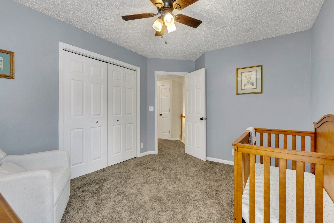
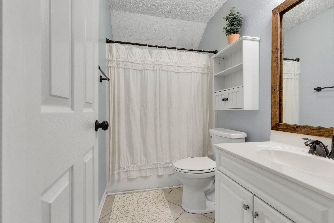
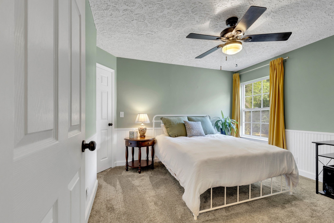
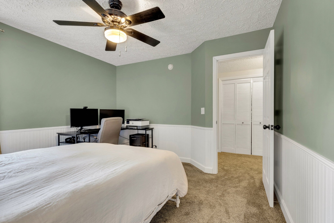
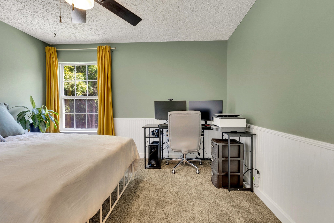
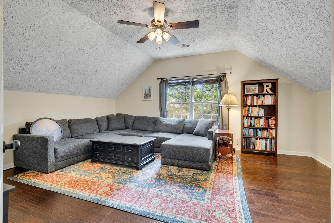
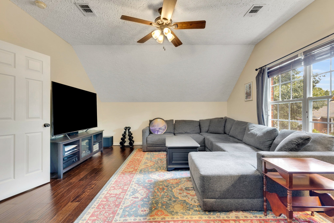
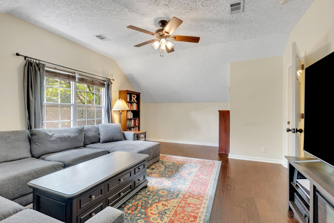
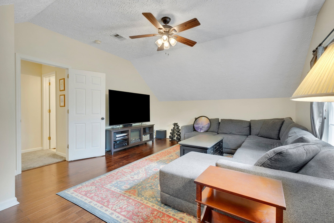
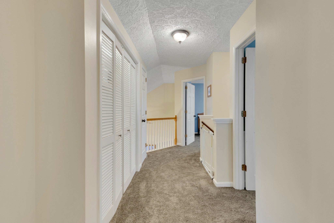
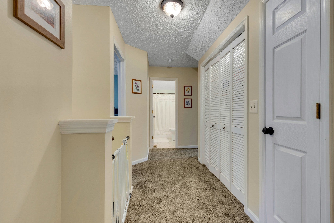
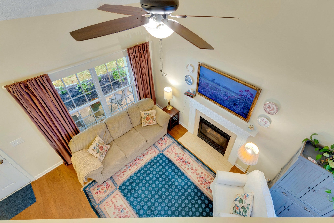
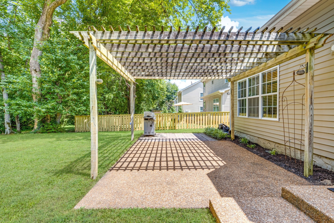
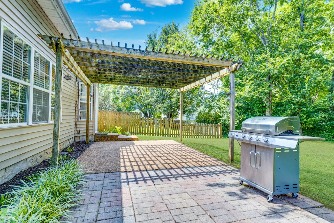
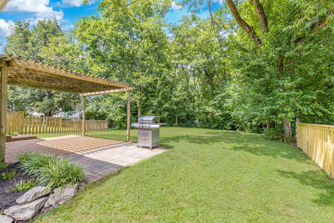
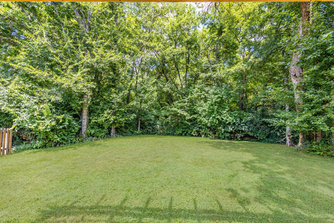
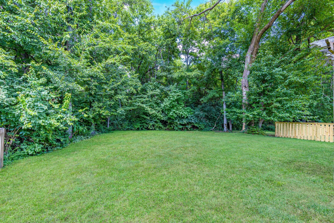
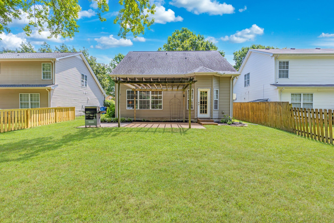
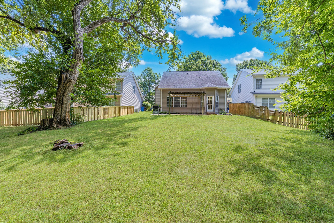
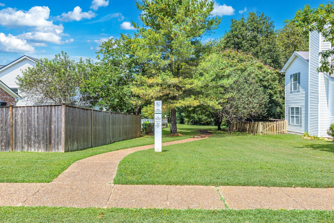
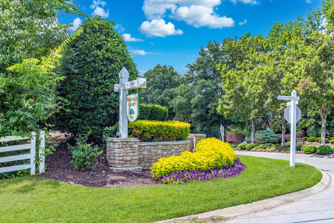
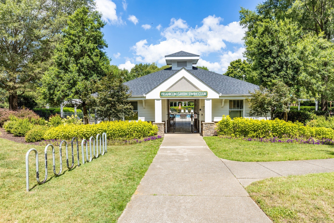
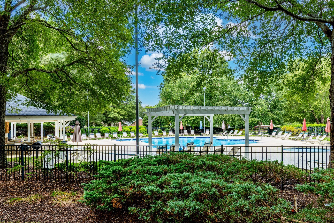
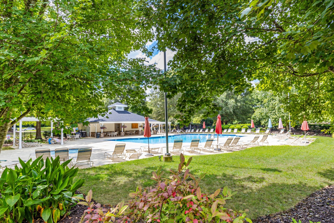
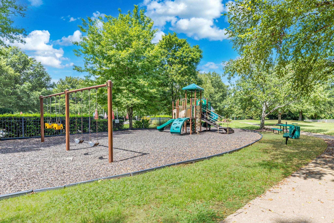
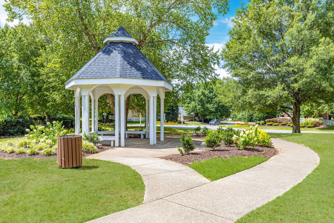
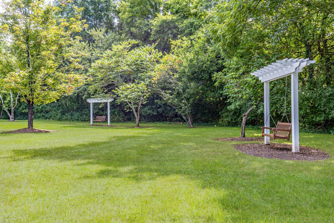
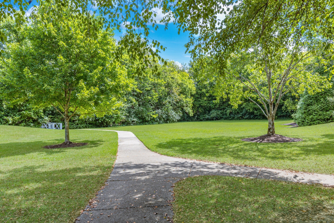
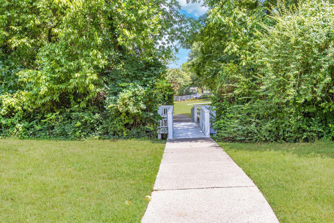
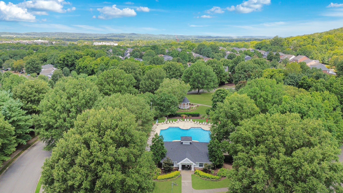
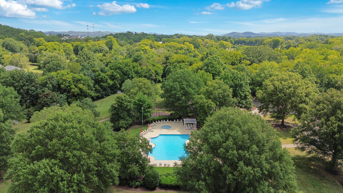
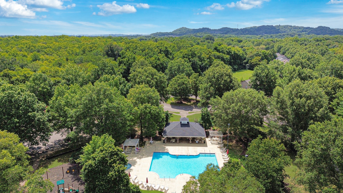
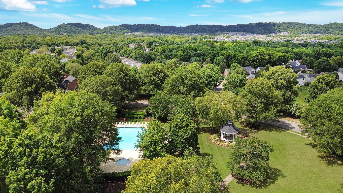
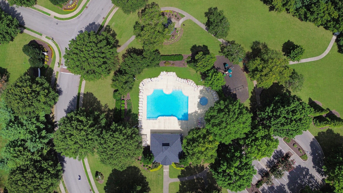
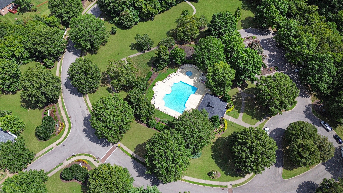
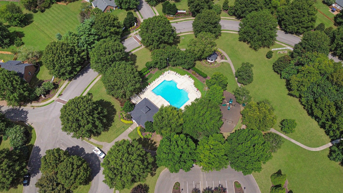
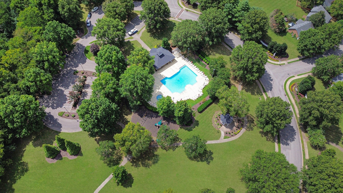
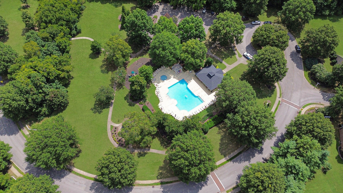
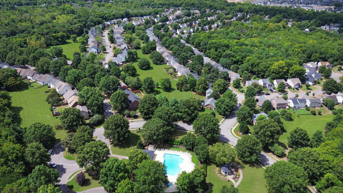
 Copyright 2025 RealTracs Solutions.
Copyright 2025 RealTracs Solutions.