$399,000 - 1621 Kestrel Dr, Clarksville
- 4
- Bedrooms
- 3
- Baths
- 2,520
- SQ. Feet
- 0.17
- Acres
Welcome to 1621 Kestrel Dr in the desirable Summerfield community! Seller is offering concessions PLUS covering the first YEAR of HOA fees!! This spacious and beautifully maintained 4-bedroom, 3-bathroom home offers an open and inviting layout perfect for everyday living. The extra-large primary suite, complete with a cozy sitting area and THREE walk-in closets—a rare find that provides ample storage and personal space is a real show stopper! There is one bedroom located on the main level and 3 bedrooms upstairs plus a bonus room. Enjoy peace of mind and energy efficiency with a tankless gas water heater and the garage includes an EV charger! Relax in the fully fenced backyard featuring a vinyl privacy fence—ideal for pets, play, or privacy (property does extend behind the current back fence). Located near shopping, restaurants, I-24 access, and Fort Campbell, this home offers unbeatable convenience for both commuting and leisure. VA ASSUMABLE MORTGAGE AVAILABLE WITH 4.875% INTEREST RATE with minimal gap needed for the buyer to assume the loan which is a RARE opportunity!
Essential Information
-
- MLS® #:
- 2973679
-
- Price:
- $399,000
-
- Bedrooms:
- 4
-
- Bathrooms:
- 3.00
-
- Full Baths:
- 3
-
- Square Footage:
- 2,520
-
- Acres:
- 0.17
-
- Year Built:
- 2022
-
- Type:
- Residential
-
- Sub-Type:
- Single Family Residence
-
- Status:
- Under Contract - Showing
Community Information
-
- Address:
- 1621 Kestrel Dr
-
- Subdivision:
- Summerfield
-
- City:
- Clarksville
-
- County:
- Montgomery County, TN
-
- State:
- TN
-
- Zip Code:
- 37040
Amenities
-
- Amenities:
- Playground, Sidewalks, Underground Utilities
-
- Utilities:
- Electricity Available, Natural Gas Available, Water Available
-
- Parking Spaces:
- 2
-
- # of Garages:
- 2
-
- Garages:
- Garage Door Opener, Garage Faces Front
Interior
-
- Interior Features:
- Air Filter, Ceiling Fan(s), Entrance Foyer, Walk-In Closet(s)
-
- Appliances:
- Double Oven, Cooktop, Dishwasher, Disposal, Microwave, Refrigerator, Stainless Steel Appliance(s)
-
- Heating:
- Electric, Furnace, Heat Pump, Natural Gas
-
- Cooling:
- Central Air, Electric
-
- Fireplace:
- Yes
-
- # of Fireplaces:
- 1
-
- # of Stories:
- 2
Exterior
-
- Construction:
- Brick, Vinyl Siding
School Information
-
- Elementary:
- Northeast Elementary
-
- Middle:
- Kirkwood Middle
-
- High:
- Kirkwood High
Additional Information
-
- Date Listed:
- August 13th, 2025
-
- Days on Market:
- 53
Listing Details
- Listing Office:
- Benchmark Realty
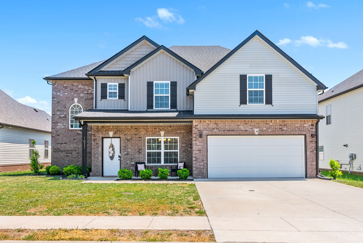
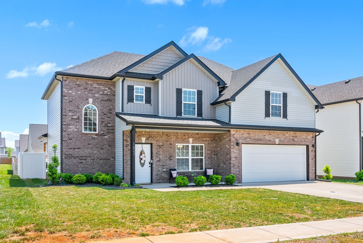
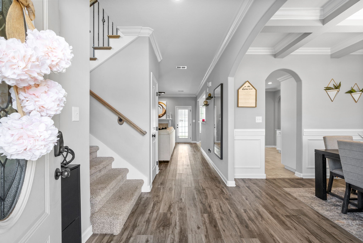
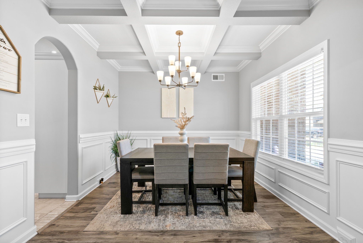
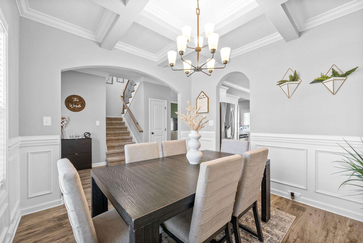
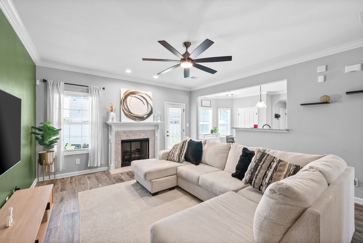
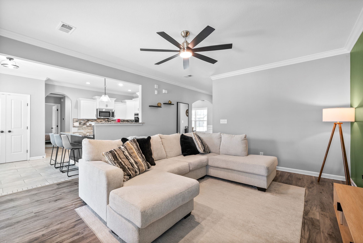
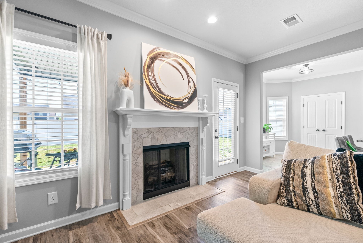
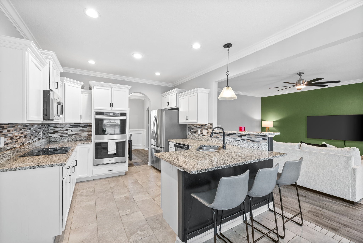
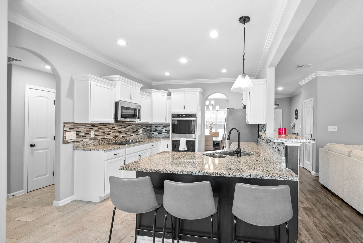
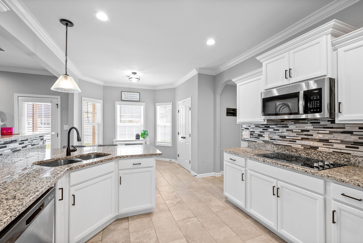
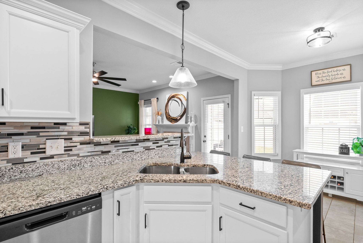
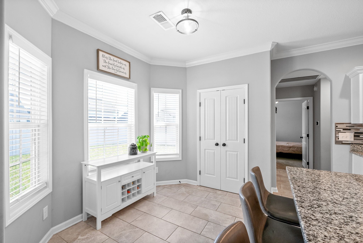
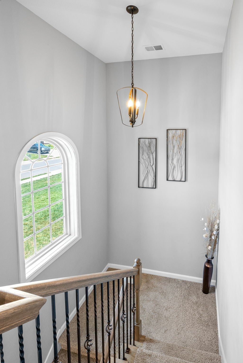
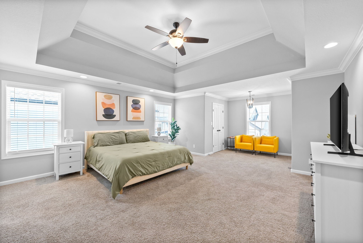
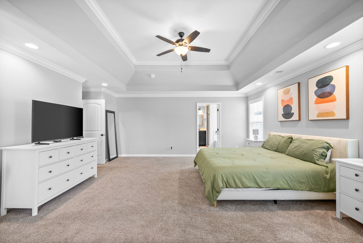
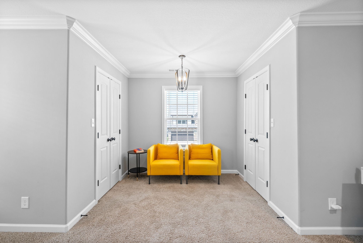
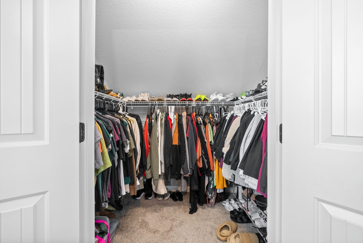
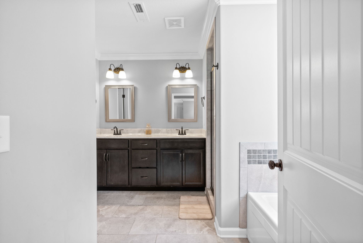
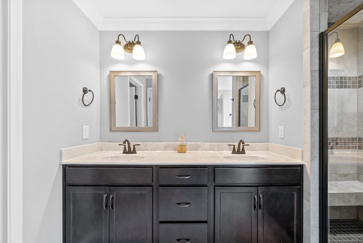
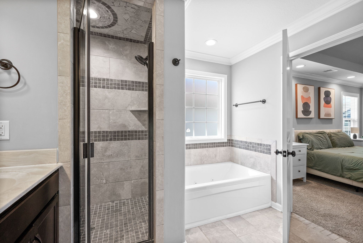
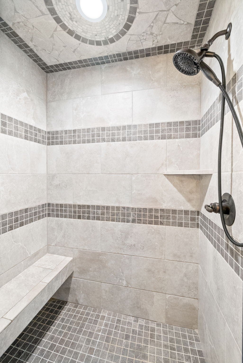
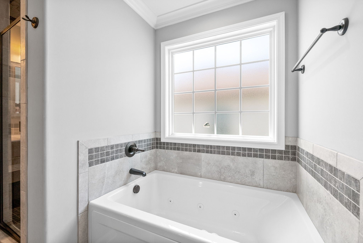
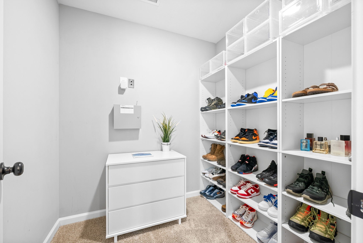
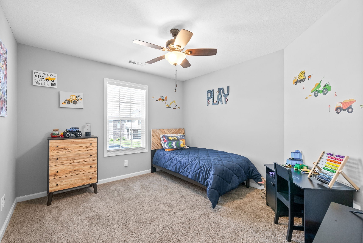
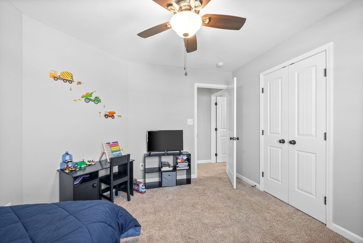
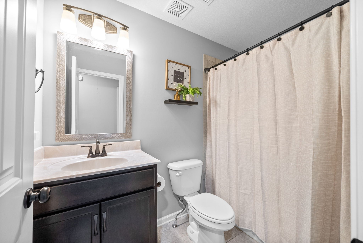
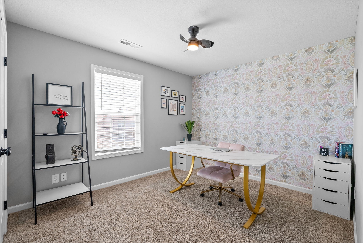
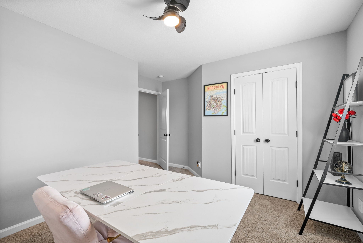
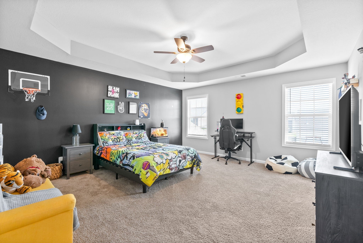
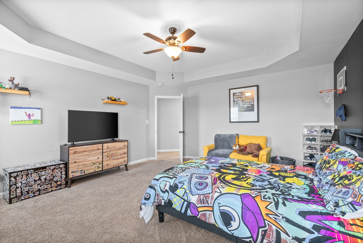
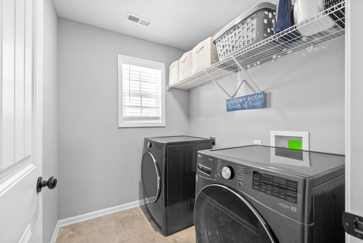
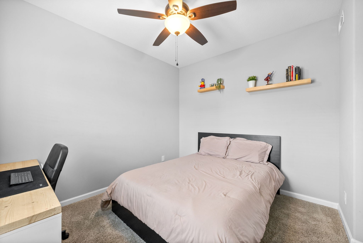
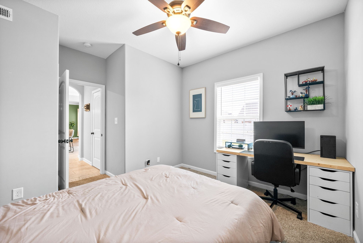
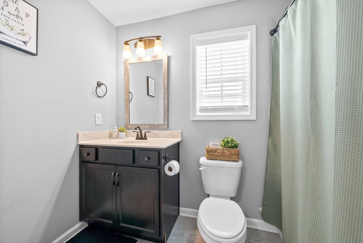
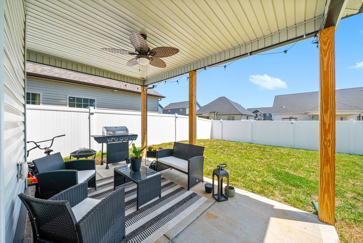
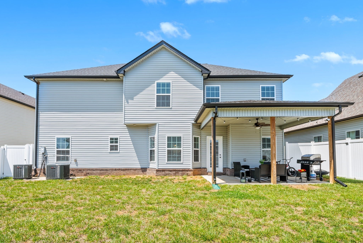
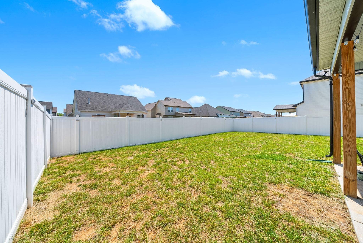
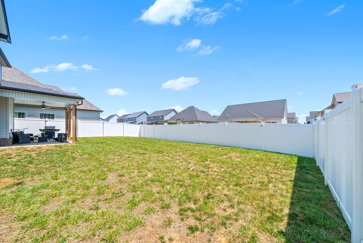
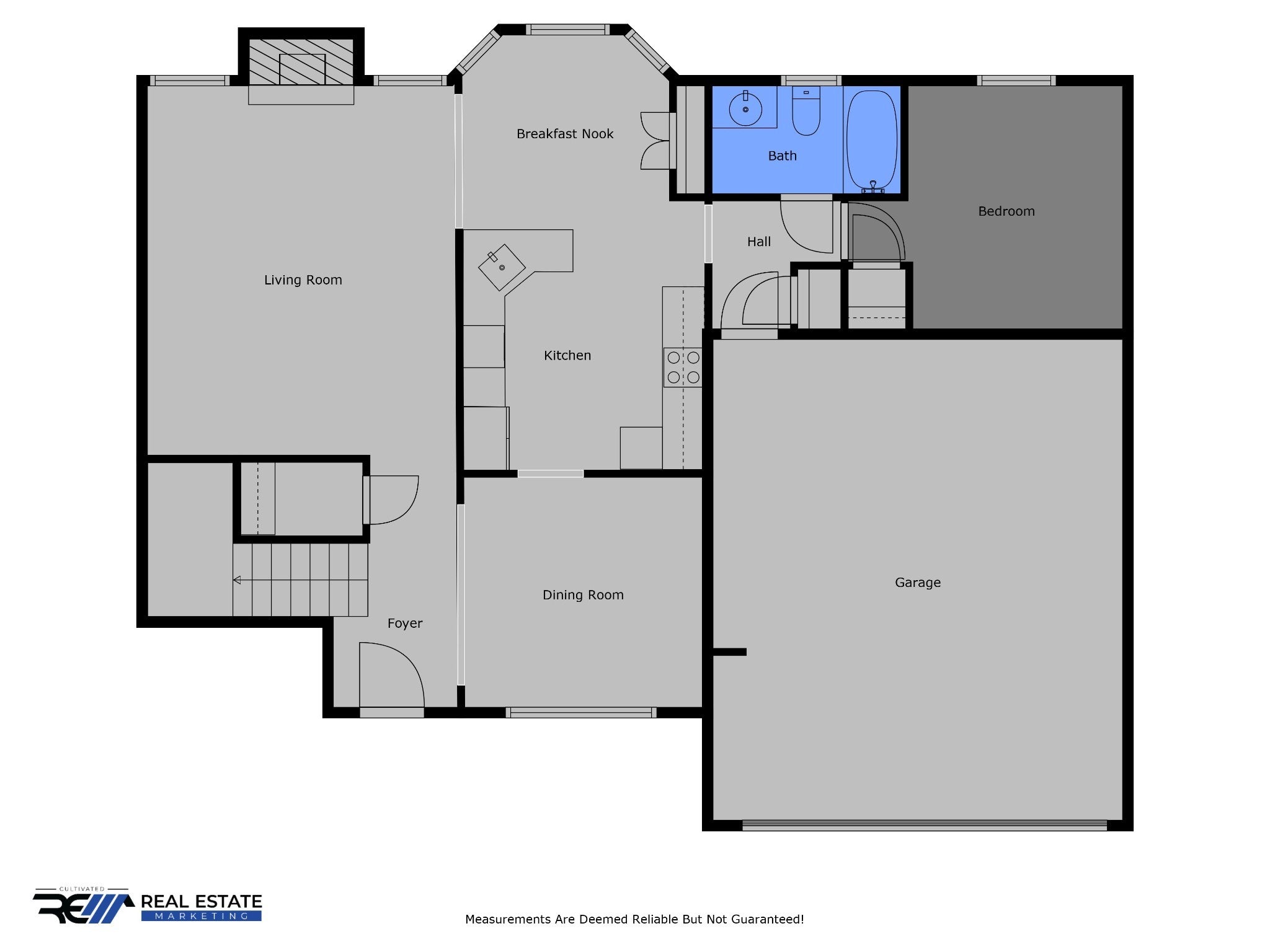
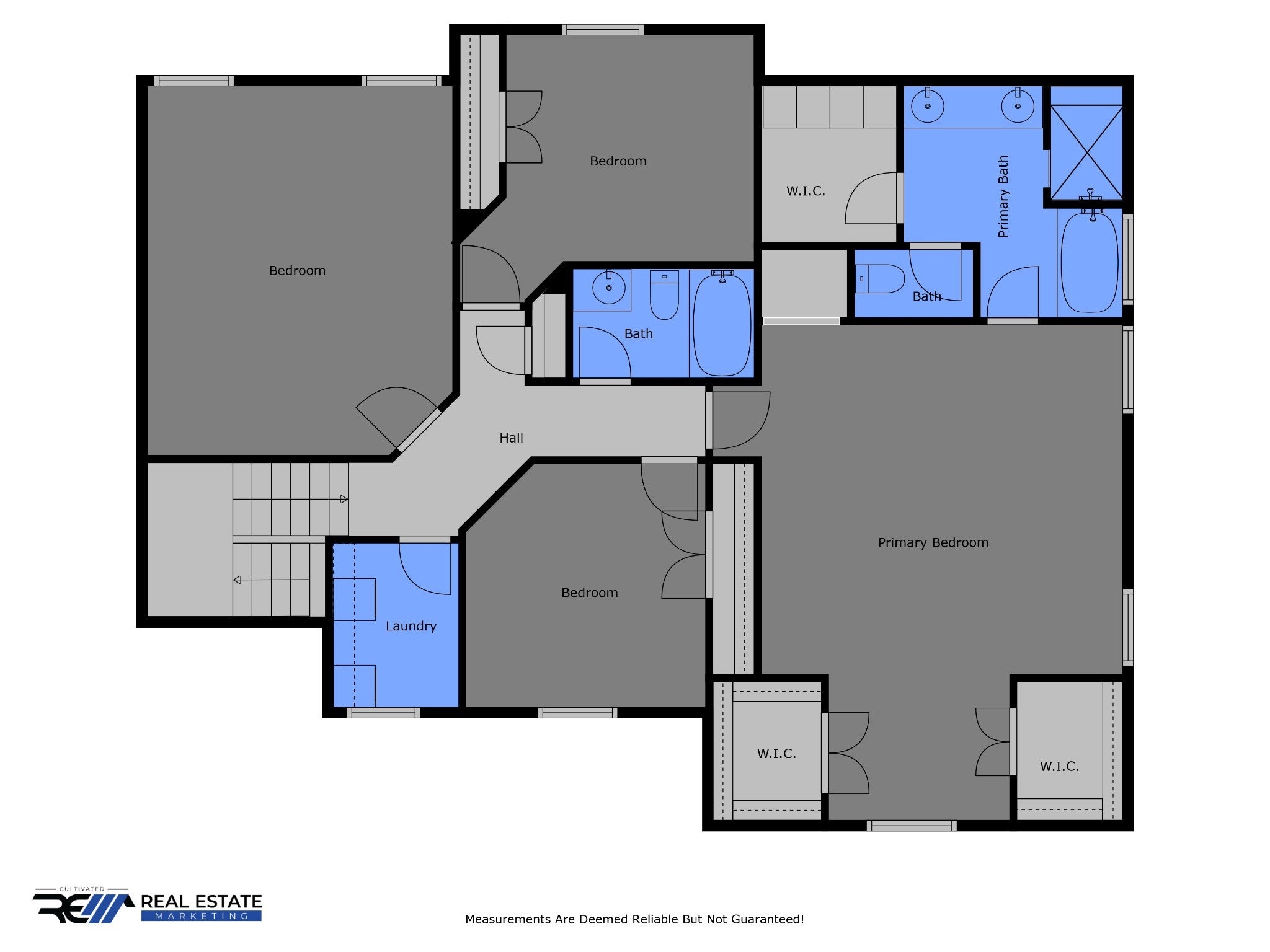
 Copyright 2025 RealTracs Solutions.
Copyright 2025 RealTracs Solutions.