$719,900 - 3017 Sandstone Way, Hendersonville
- 4
- Bedrooms
- 3½
- Baths
- 3,043
- SQ. Feet
- 2025
- Year Built
WOW! Builder is offering $35,000 towards rate buy-down, closing costs and flex cash with preferred lender and title company. Gated Proudly introducing newly constructed 4 bedroom, 3 1/2 bathrooms home in a private gated Community. Large back yard backs to Bluegrass Yacht and Country Club Golf Course. Primary Bedroom located on Main Level with ensuite and 2 Large Walk-in Closets. The heart of the home is the expansive kitchen and gathering room, seamlessly flowing into the outdoor covered patio. Open concept kitchen Includes Stainless Steel Appliances, chimney hood, gas cooktop, convection oven, tile backsplash and quartz counter tops. Beautiful formal dining room could also be used an office. Upstairs you will find 3 Bedrooms, 2 Full Baths and large bonus Room. Nice large back yard backs to Bluegrass Yacht and Country Club Golf Course. HOA covers all outdoor landscaping and mowing as well as clubhouse and pool maintenance. Interior photos are not of actual home, they are provided to show the builders quality and craftsmanship.
Essential Information
-
- MLS® #:
- 2973634
-
- Price:
- $719,900
-
- Bedrooms:
- 4
-
- Bathrooms:
- 3.50
-
- Full Baths:
- 3
-
- Half Baths:
- 1
-
- Square Footage:
- 3,043
-
- Acres:
- 0.00
-
- Year Built:
- 2025
-
- Type:
- Residential
-
- Sub-Type:
- Single Family Residence
-
- Style:
- Traditional
-
- Status:
- Active
Community Information
-
- Address:
- 3017 Sandstone Way
-
- Subdivision:
- Villages of Stoneybrook
-
- City:
- Hendersonville
-
- County:
- Sumner County, TN
-
- State:
- TN
-
- Zip Code:
- 37075
Amenities
-
- Amenities:
- Clubhouse, Gated, Pool, Underground Utilities, Trail(s)
-
- Utilities:
- Electricity Available, Natural Gas Available, Water Available, Cable Connected
-
- Parking Spaces:
- 2
-
- # of Garages:
- 2
-
- Garages:
- Garage Door Opener, Garage Faces Front, Driveway
Interior
-
- Interior Features:
- Entrance Foyer
-
- Appliances:
- Dishwasher, Disposal, Microwave, Gas Oven, Gas Range
-
- Heating:
- Dual, Natural Gas
-
- Cooling:
- Dual, Electric
-
- Fireplace:
- Yes
-
- # of Fireplaces:
- 1
-
- # of Stories:
- 2
Exterior
-
- Lot Description:
- Level, Views
-
- Roof:
- Shingle
-
- Construction:
- Hardboard Siding, Brick
School Information
-
- Elementary:
- Jack Anderson Elementary
-
- Middle:
- Station Camp Middle School
-
- High:
- Station Camp High School
Additional Information
-
- Date Listed:
- August 13th, 2025
-
- Days on Market:
- 20
Listing Details
- Listing Office:
- Nashville Home Partners - Kw Realty
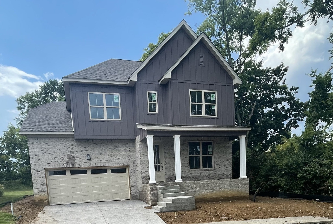
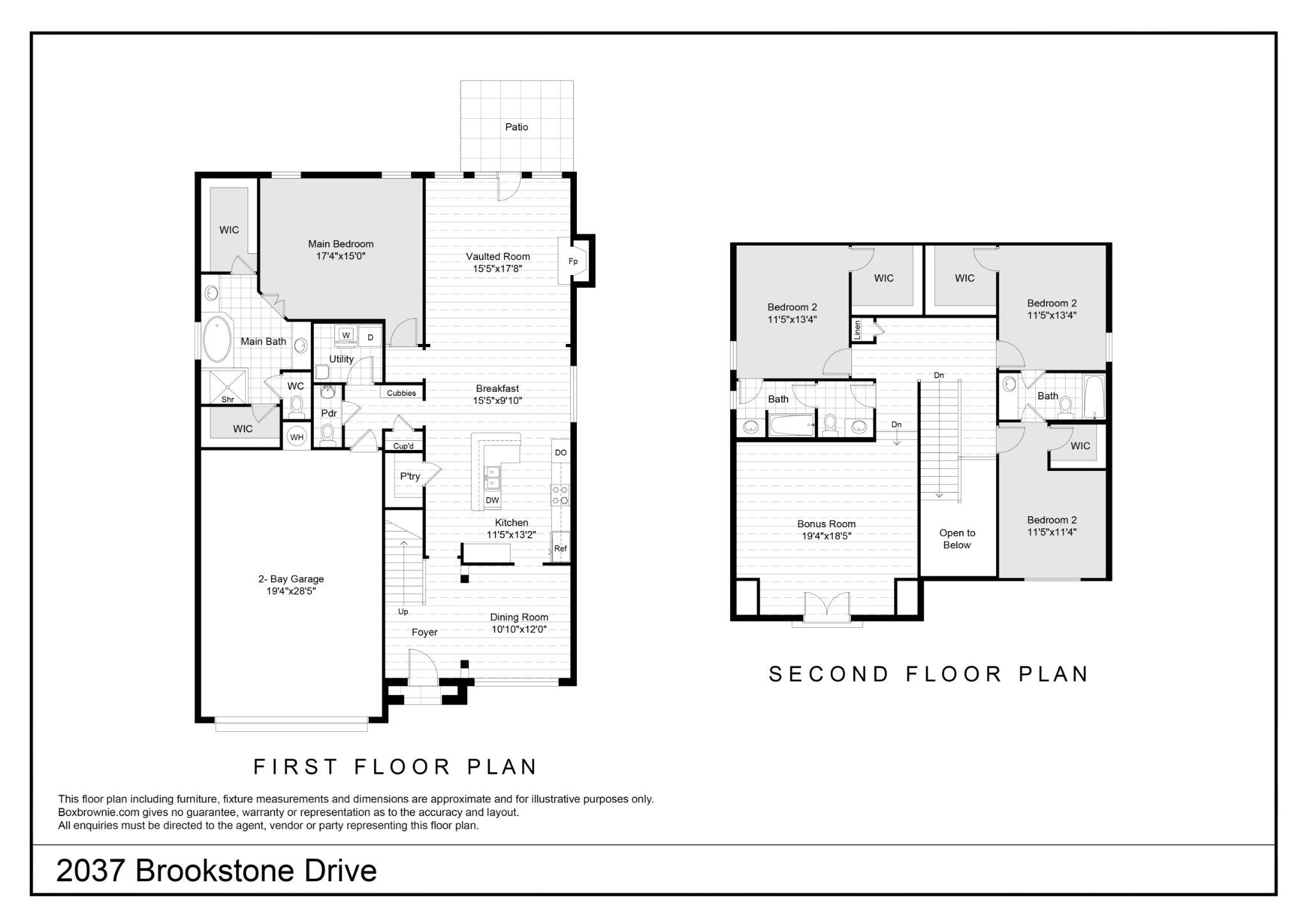
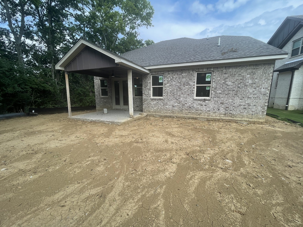
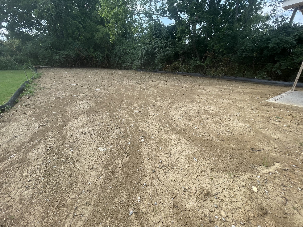
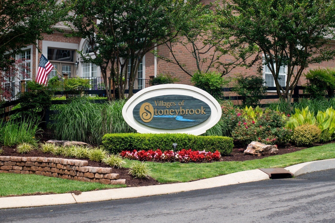
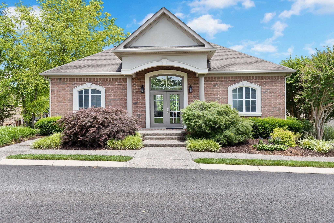
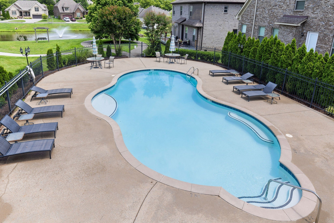
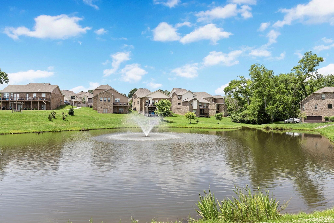
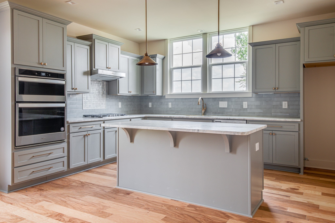
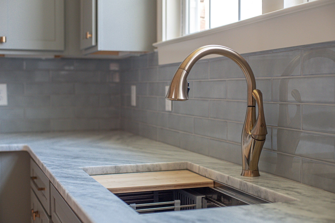
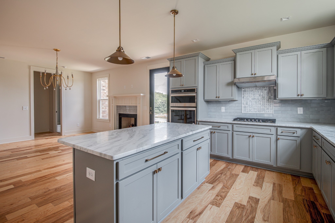
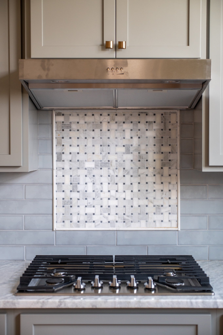
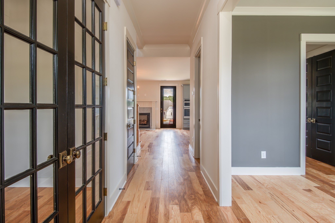
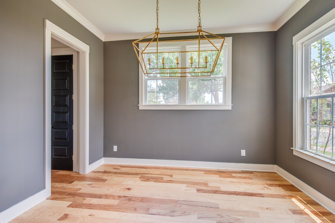
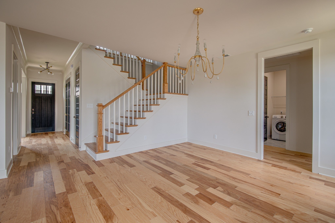
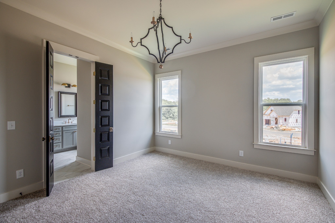
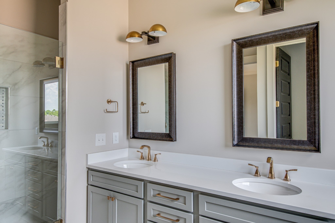
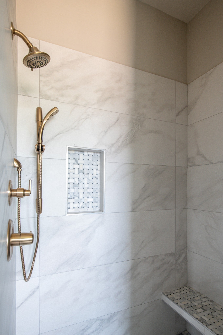
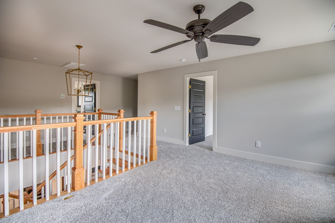
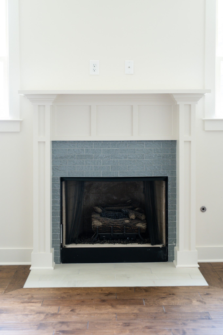
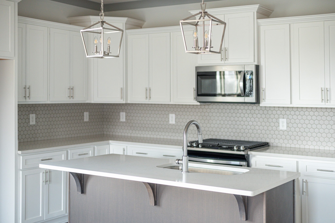
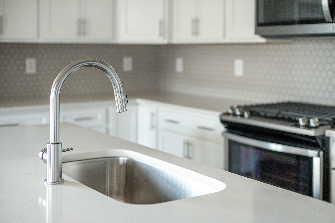
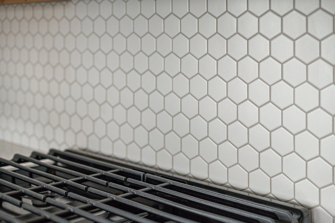
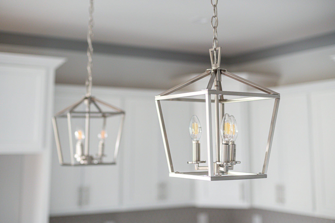
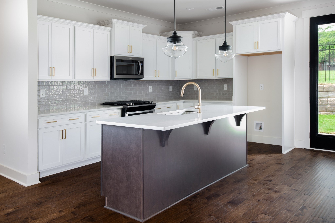
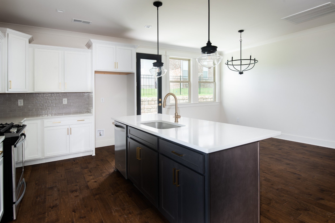
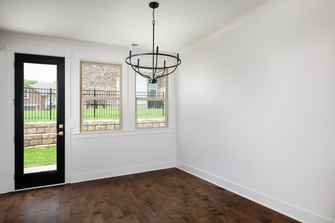
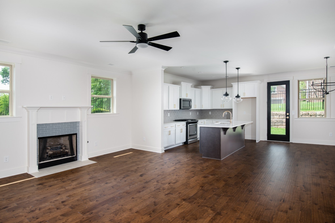
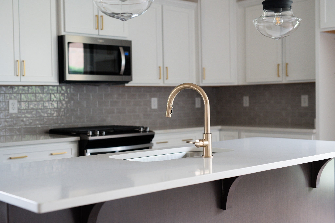
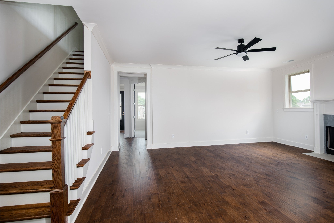
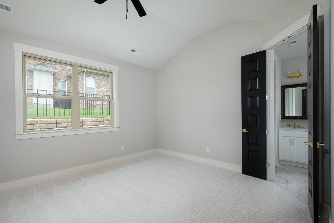
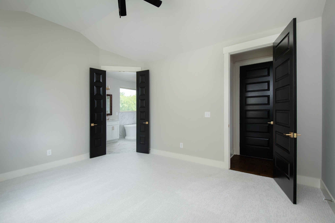
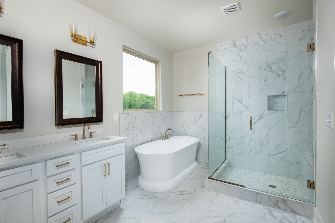
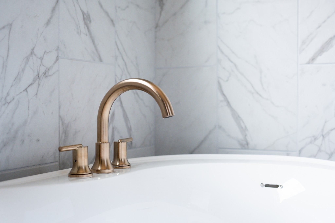
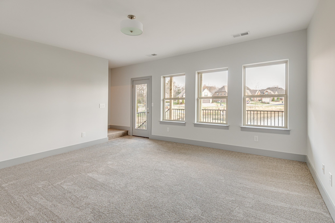
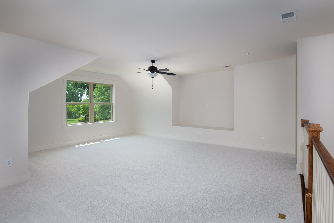
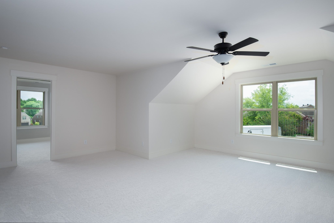
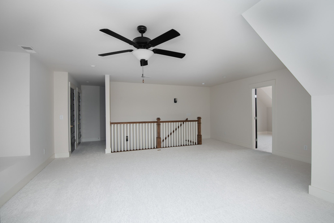
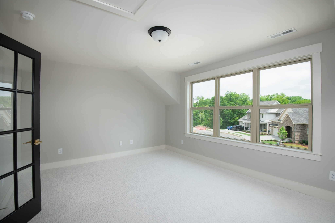
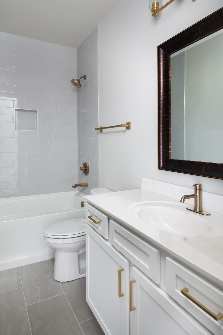
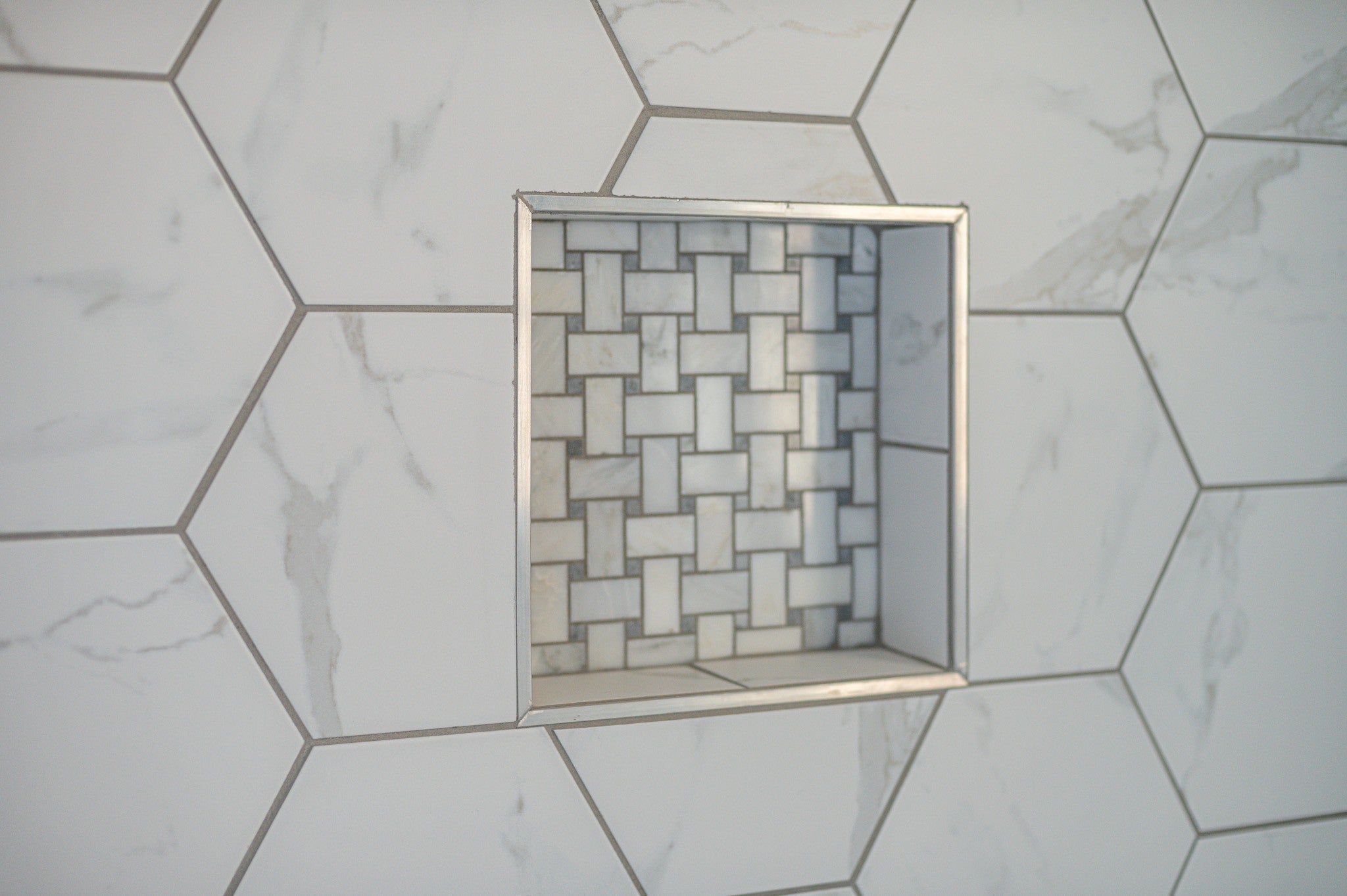
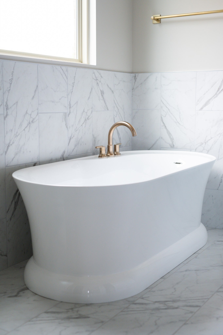
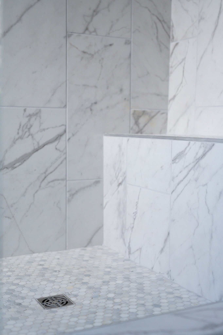
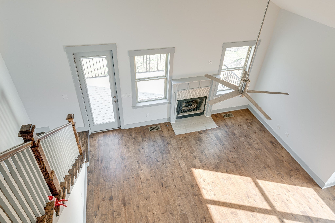
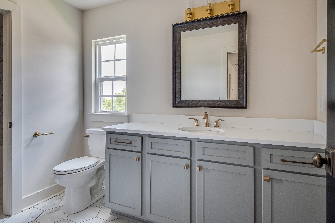
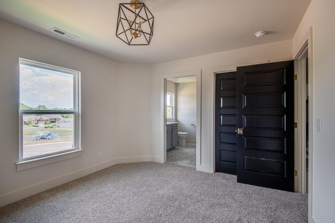
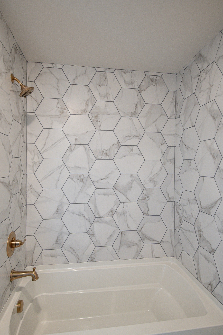
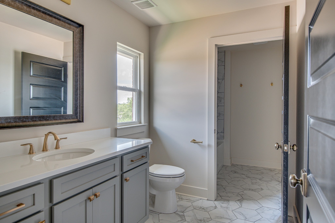
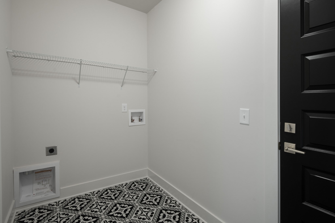
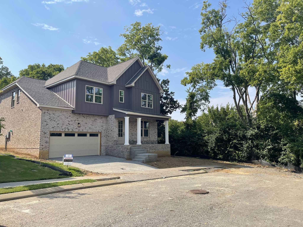
 Copyright 2025 RealTracs Solutions.
Copyright 2025 RealTracs Solutions.