$409,900 - 134 Lightfoot Ln, Estill Springs
- 3
- Bedrooms
- 2
- Baths
- 1,564
- SQ. Feet
- 1.09
- Acres
*Price Improvement!!!* Lake living meets country charm, just 2 miles from Tims Ford Lake! Experience refined comfort and serene surroundings in this beautifully appointed 3 bedroom, 2 bathroom home, perfectly situated on a lush 1 acre lot, just 2 miles from the coveted Tims Ford Lake! Designed for both style and function, the open concept living space showcases tasteful finishes, abundant natural light, and seamless flow for entertaining. The gourmet kitchen offers sleep countertops, premium cabinetry, and modern appliances, while the inviting living area provides the perfect backdrop for relaxing evenings. The primary suite is the private retreat, complete with a spa-inspired, custom tiled shower, and generous closet space. Outside, the expansive grounds offer endless opportunities, with no HOA! Create a garden oasis, or host outdoor gatherings. With pristine lake waters, charming marinas, and endless recreation just moments away, this property offers an unparalleled blend of elegance, privacy and location!
Essential Information
-
- MLS® #:
- 2973621
-
- Price:
- $409,900
-
- Bedrooms:
- 3
-
- Bathrooms:
- 2.00
-
- Full Baths:
- 2
-
- Square Footage:
- 1,564
-
- Acres:
- 1.09
-
- Year Built:
- 2025
-
- Type:
- Residential
-
- Sub-Type:
- Single Family Residence
-
- Status:
- Active
Community Information
-
- Address:
- 134 Lightfoot Ln
-
- Subdivision:
- Duncantown Acres
-
- City:
- Estill Springs
-
- County:
- Franklin County, TN
-
- State:
- TN
-
- Zip Code:
- 37330
Amenities
-
- Utilities:
- Electricity Available, Water Available
-
- Parking Spaces:
- 2
-
- # of Garages:
- 2
-
- Garages:
- Garage Door Opener, Garage Faces Front
Interior
-
- Interior Features:
- Built-in Features, Ceiling Fan(s), Open Floorplan, Walk-In Closet(s)
-
- Appliances:
- Electric Oven, Electric Range, Dishwasher, Microwave, Refrigerator
-
- Heating:
- Electric, Heat Pump
-
- Cooling:
- Ceiling Fan(s), Central Air, Electric
-
- # of Stories:
- 1
Exterior
-
- Lot Description:
- Cleared, Level
-
- Roof:
- Asphalt
-
- Construction:
- Hardboard Siding, Vinyl Siding
School Information
-
- Elementary:
- Decherd Elementary
-
- Middle:
- North Middle School
-
- High:
- Franklin Co High School
Additional Information
-
- Date Listed:
- August 13th, 2025
-
- Days on Market:
- 52
Listing Details
- Listing Office:
- Simplihom
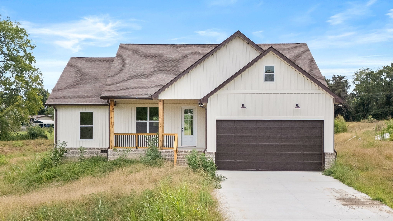
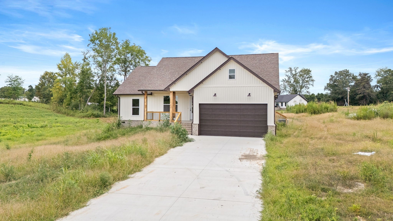
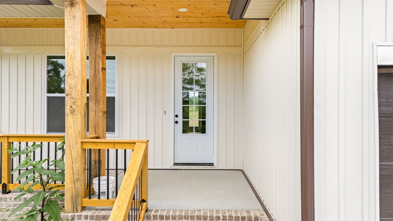
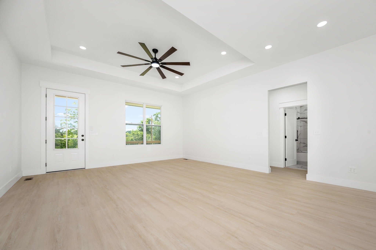
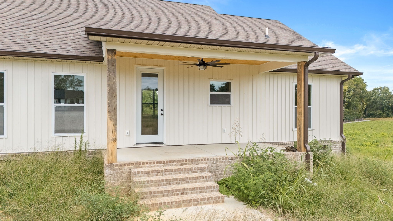
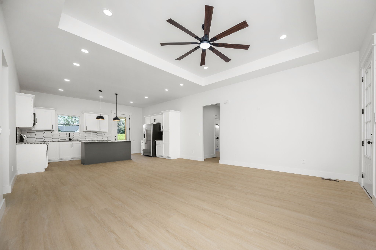
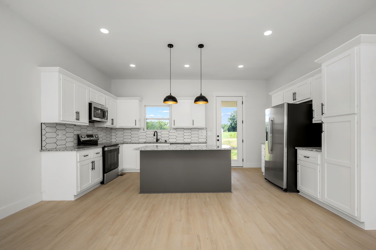
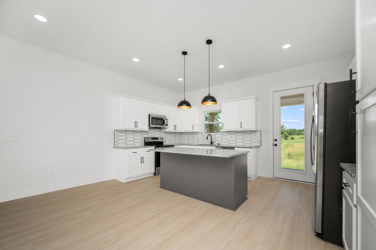
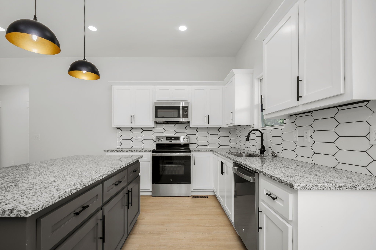
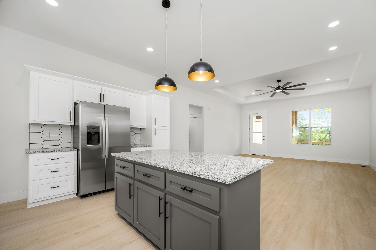
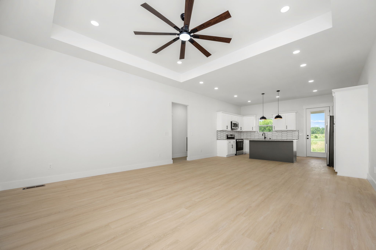
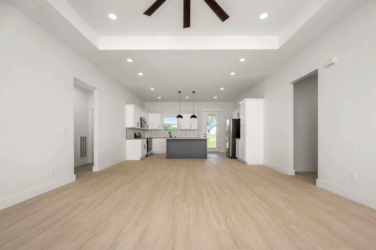
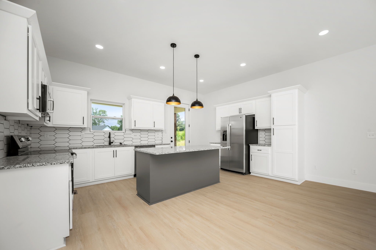
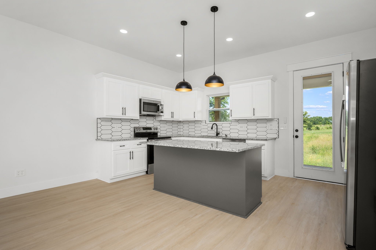
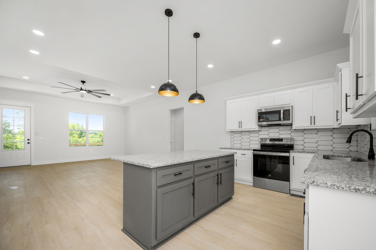
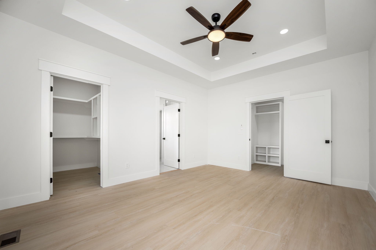
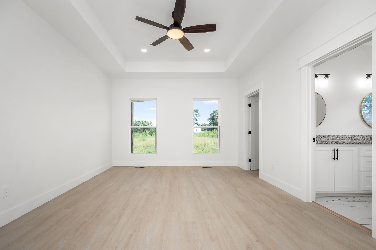
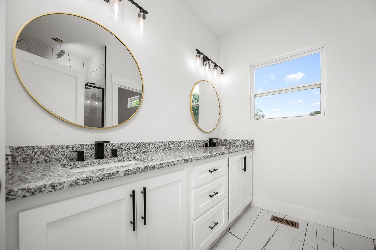
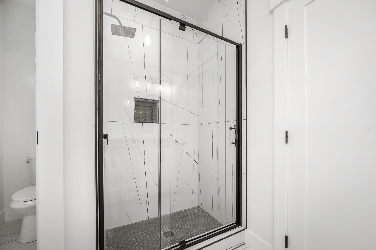
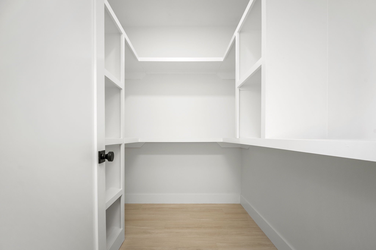
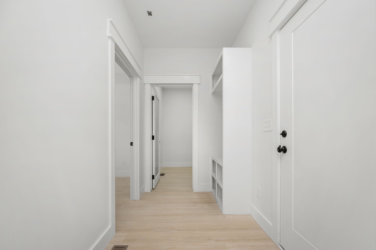
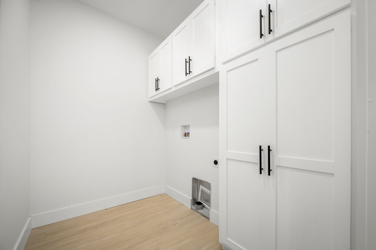
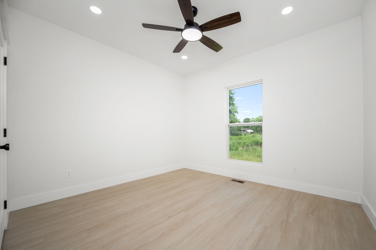
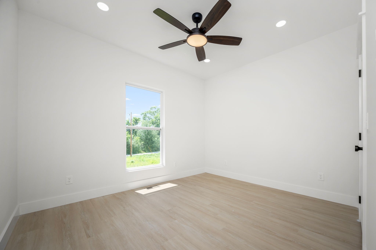
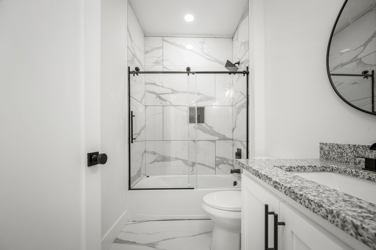
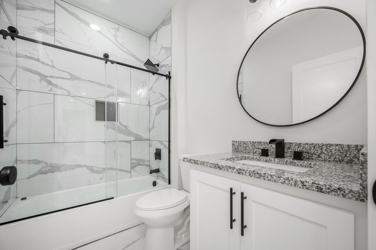
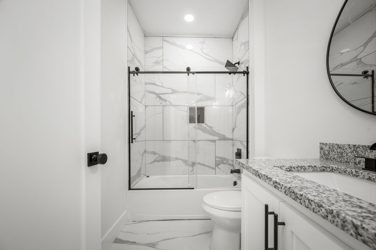
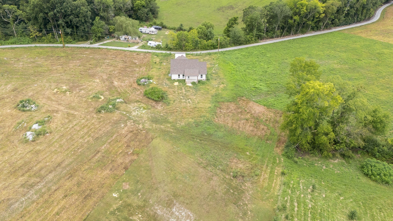
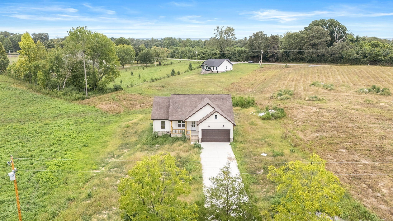
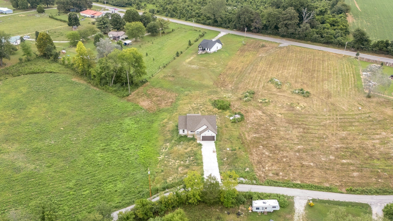
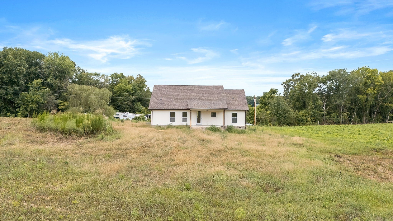
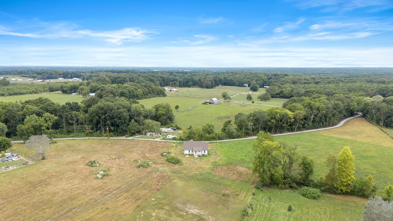
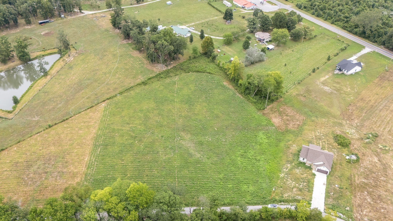
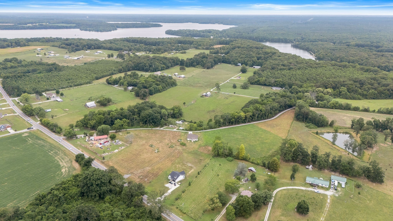
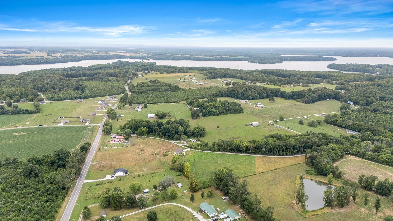
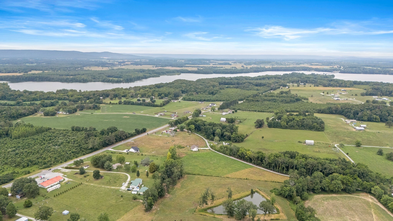
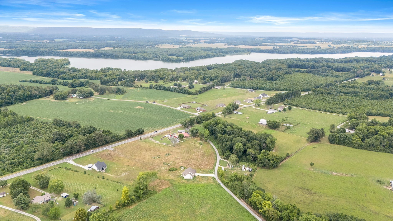
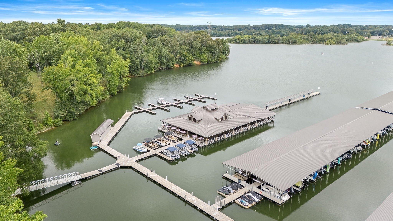
 Copyright 2025 RealTracs Solutions.
Copyright 2025 RealTracs Solutions.