$478,000 - 201 N Church St, Prospect
- 5
- Bedrooms
- 6
- Baths
- 4,780
- SQ. Feet
- 1.4
- Acres
Step into history with this stunning 1870-built home, beautifully renovated in 2016 to blend timeless charm with modern luxury. Once serving as a church, school, parsonage, and even a funeral home, this property holds a rich story within its walls. Featuring 5 spacious bedrooms, each with its own private bathroom, this home is perfect for anyone needing extra space or envisioning a charming bed and breakfast. Inside, you’ll find a formal dining room with its own separate heat & air, a cozy library, a functional mud room, and a welcoming back porch. The kitchen showcases maple cabinetry, granite countertops, and a center island perfect for gatherings. Countless updates include new electrical, plumbing, 2 HVAC units, and 2 tankless water heaters, plus blazing-fast fiber internet. Outdoors, enjoy your own private paradise with a gorgeous 1 year old 16x36 in-ground saltwater pool featuring a waterfall and a large pool deck for soaking up the summer sun. A concrete driveway adds convenience, making this home as practical as it is beautiful. A rare opportunity to own a piece of history with all the comforts of today. Please ask for the link to be sent to you about the history of Prospect & this home.
Essential Information
-
- MLS® #:
- 2973576
-
- Price:
- $478,000
-
- Bedrooms:
- 5
-
- Bathrooms:
- 6.00
-
- Full Baths:
- 6
-
- Square Footage:
- 4,780
-
- Acres:
- 1.40
-
- Year Built:
- 1900
-
- Type:
- Residential
-
- Sub-Type:
- Single Family Residence
-
- Style:
- Colonial
-
- Status:
- Active
Community Information
-
- Address:
- 201 N Church St
-
- Subdivision:
- N/A
-
- City:
- Prospect
-
- County:
- Giles County, TN
-
- State:
- TN
-
- Zip Code:
- 38477
Amenities
-
- Utilities:
- Electricity Available, Water Available
-
- Garages:
- Concrete, Paved
-
- Has Pool:
- Yes
-
- Pool:
- In Ground
Interior
-
- Interior Features:
- High Ceilings, High Speed Internet
-
- Appliances:
- Electric Oven, Dishwasher, Microwave, Refrigerator
-
- Heating:
- Electric
-
- Cooling:
- Electric
-
- Fireplace:
- Yes
-
- # of Fireplaces:
- 4
-
- # of Stories:
- 2
Exterior
-
- Roof:
- Metal
-
- Construction:
- Vinyl Siding
School Information
-
- Elementary:
- Elkton Elementary
-
- Middle:
- Elkton Elementary
-
- High:
- Giles Co High School
Additional Information
-
- Date Listed:
- August 27th, 2025
-
- Days on Market:
- 31
Listing Details
- Listing Office:
- Weichert Realtors, The Space Place The Lampley Grp
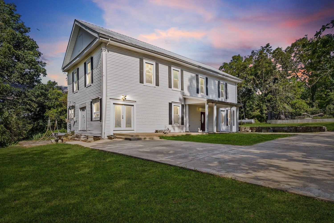
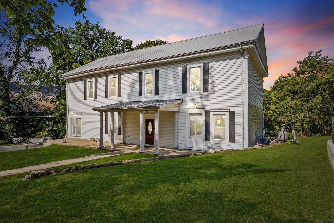
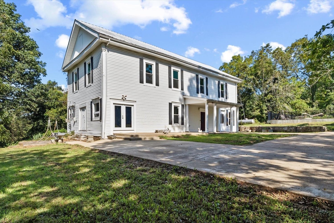
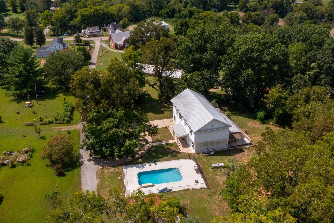
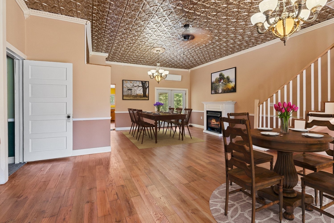
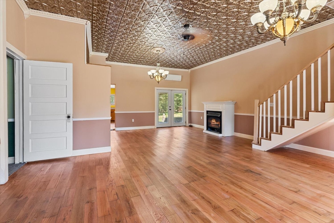
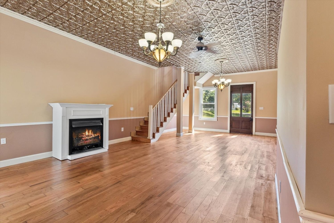
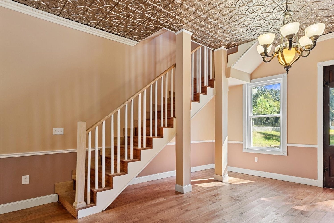
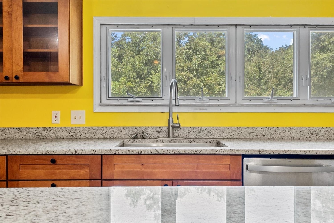
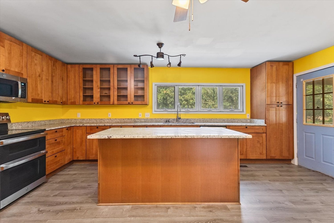
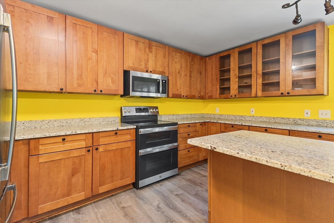
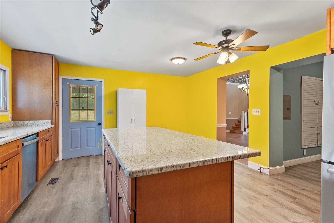
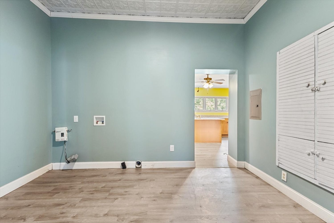
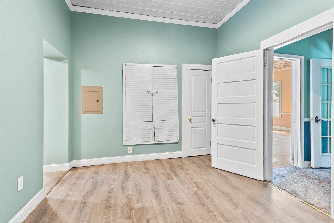
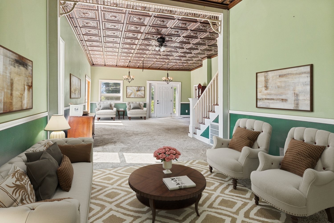
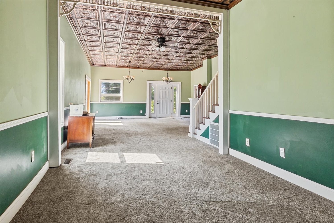
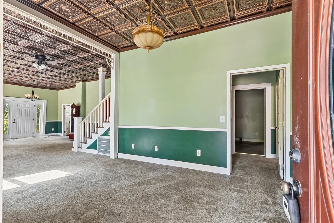
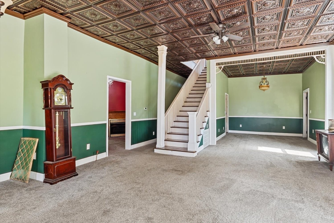
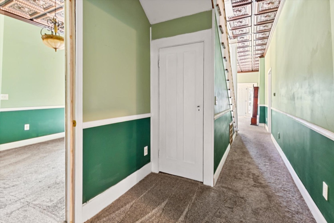
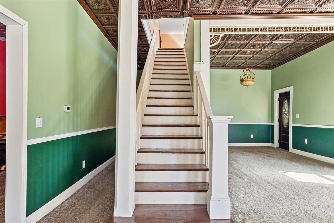
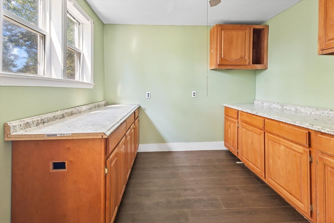
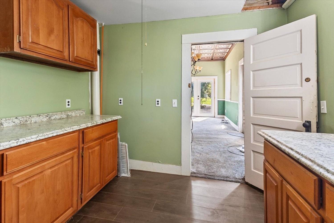
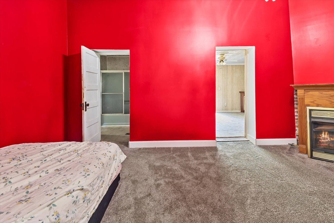
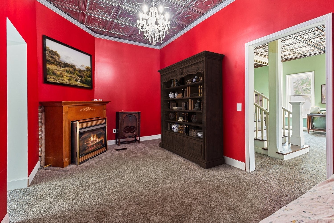
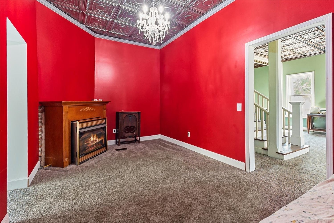
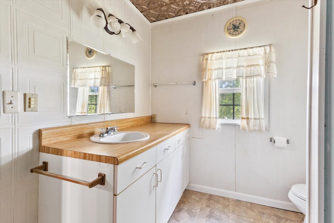
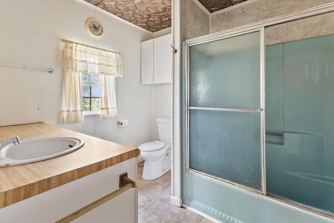
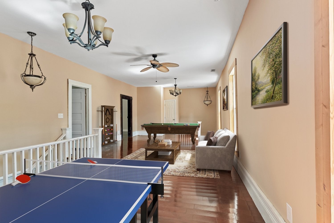
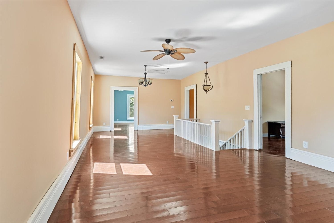
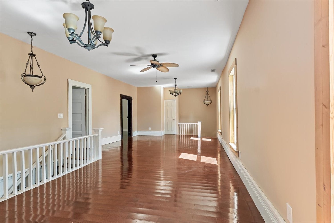
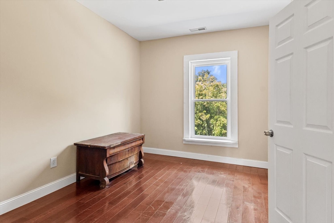
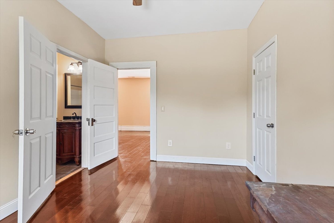
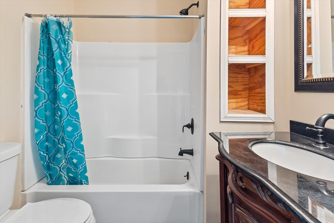
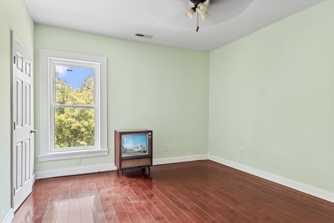
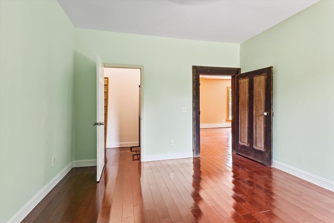
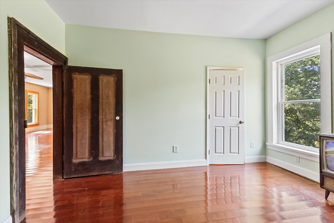
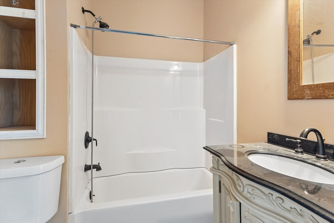
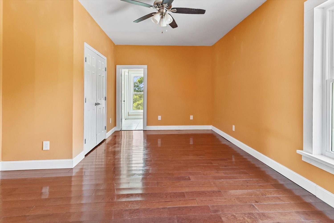
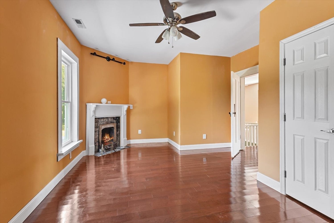
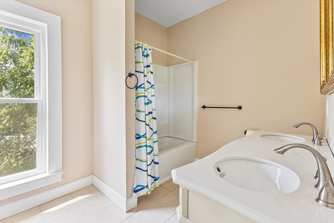
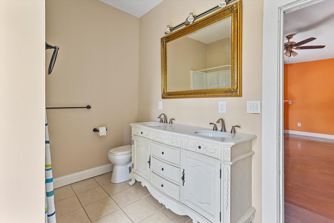
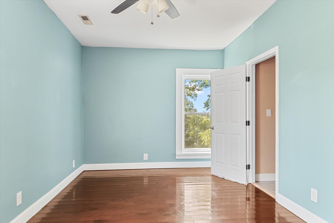
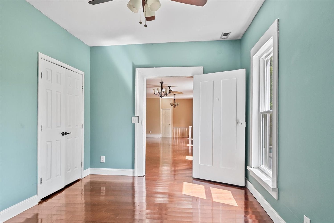
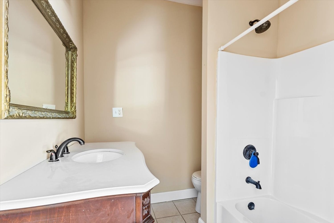
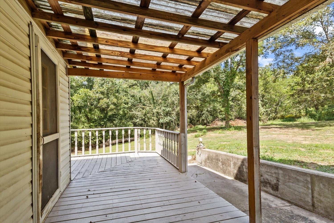
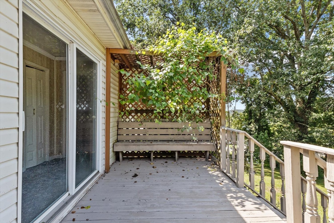
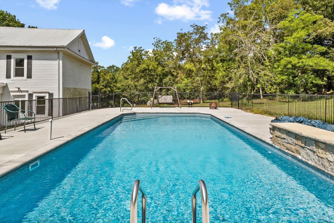
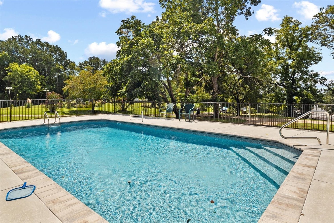
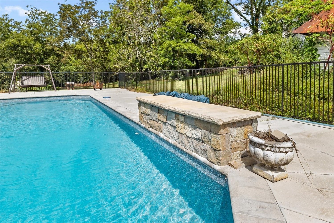
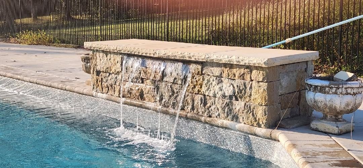

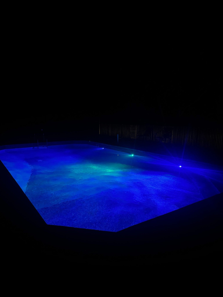
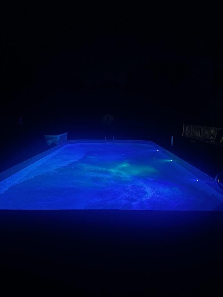
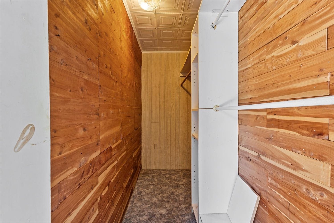
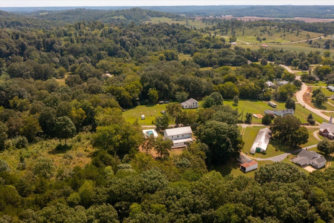
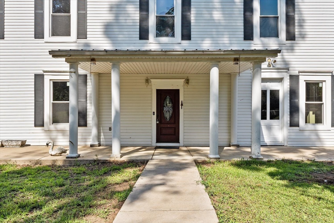
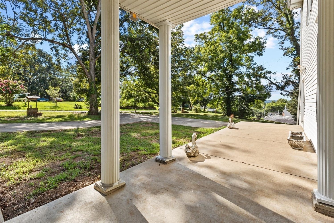
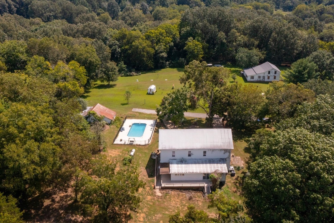
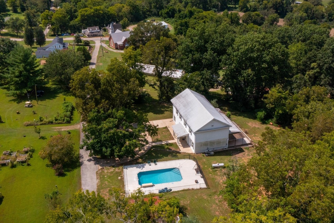
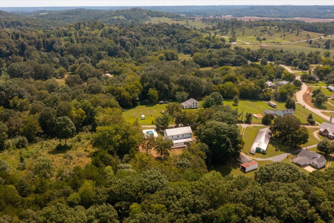
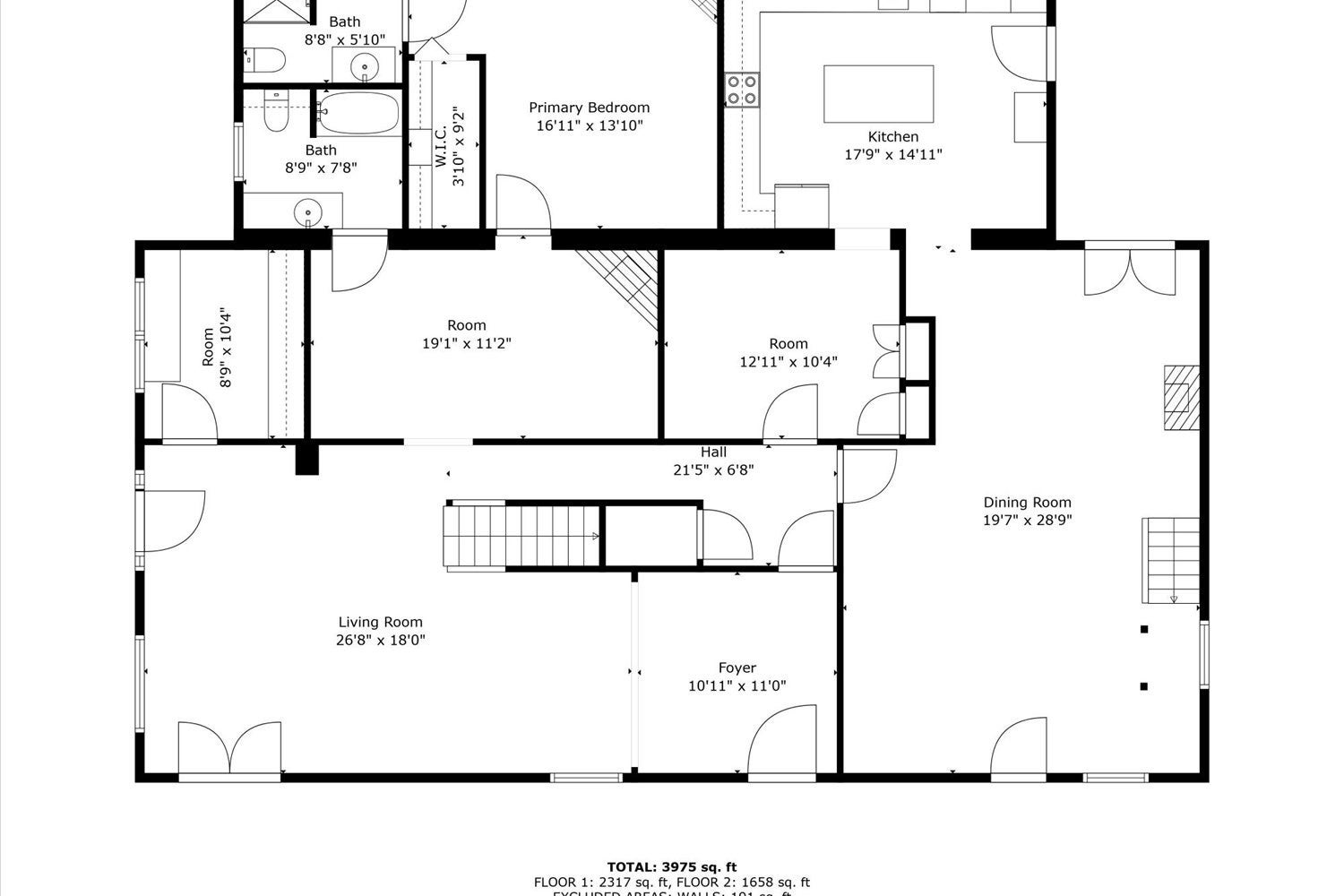
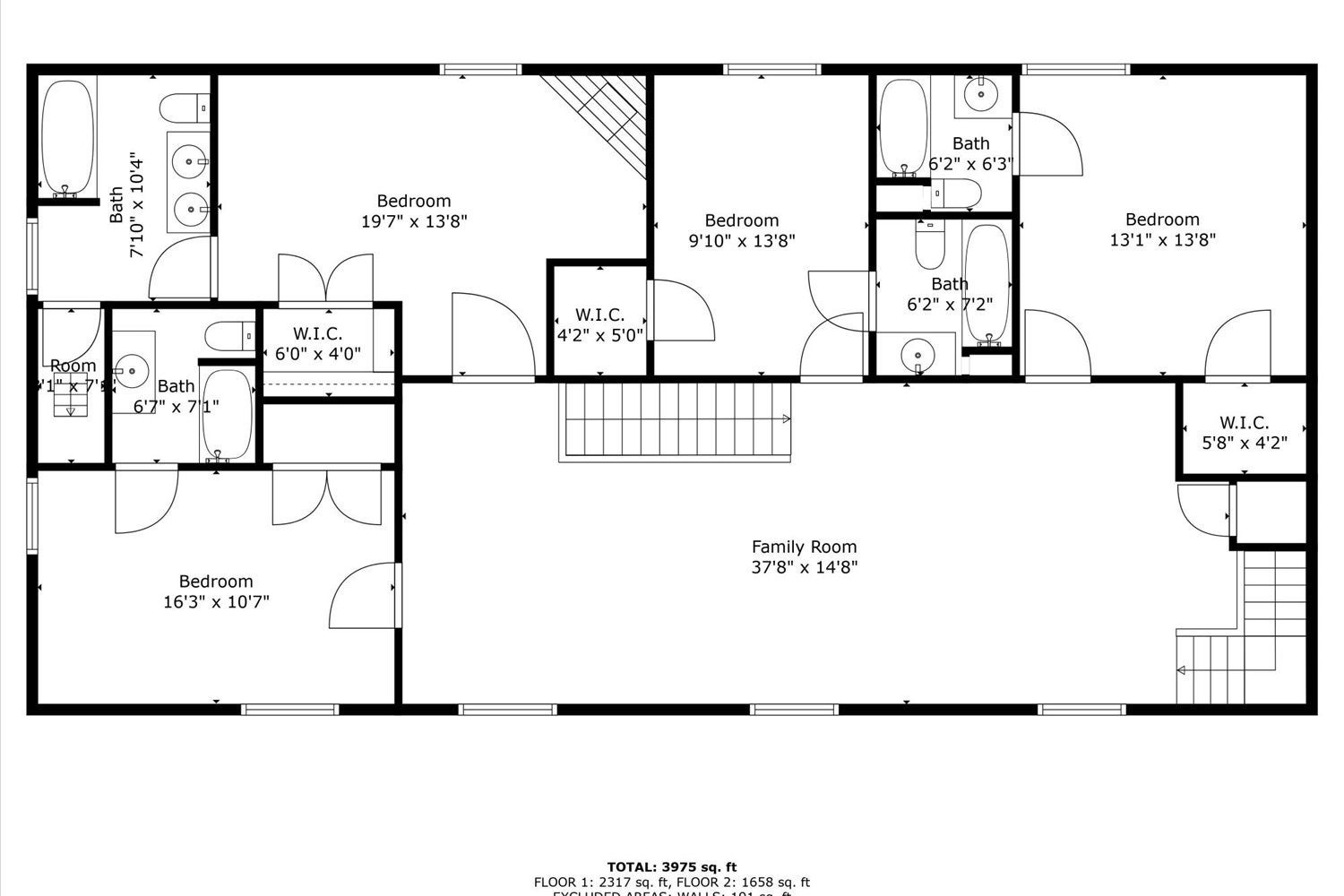
 Copyright 2025 RealTracs Solutions.
Copyright 2025 RealTracs Solutions.