$1,180 - 411 Eddy Street, Oak Grove
- 3
- Bedrooms
- 1
- Baths
- 984
- SQ. Feet
- 1994
- Year Built
(AVAILABLE NOW) Welcome to your new home in Oak Grove, Kentucky located on Eddy Drive! This charming 3 bedroom, 1 bath single-family abode offers the perfect blend of comfort and convenience, with a private yard ideal for relaxing outdoors and hosting gatherings with loved ones. With shopping, schools, and parks just a stone's throw away, you'll have everything you need right at your fingertips. For families, this property is a dream come true, as it is located near top-rated schools where children can receive a quality education. For couples, you'll be located near all the modern conveniences and entertainment you could need. The nearby parks provide the perfect setting for outdoor activities and picnics, making it easy to stay active and enjoy nature. And with shopping options just around the corner, running errands or treating yourself to a shopping spree is always a breeze. The back yard space and storage shed complete the listing. Don't miss out on the chance to call this wonderful property your new home sweet home! While this home is pet friendly, we do have Standard Breed Restrictions here. Apply ONLY on our site. PET FEE $500
Essential Information
-
- MLS® #:
- 2973572
-
- Price:
- $1,180
-
- Bedrooms:
- 3
-
- Bathrooms:
- 1.00
-
- Full Baths:
- 1
-
- Square Footage:
- 984
-
- Acres:
- 0.00
-
- Year Built:
- 1994
-
- Type:
- Residential Lease
-
- Sub-Type:
- Single Family Residence
-
- Status:
- Active
Community Information
-
- Address:
- 411 Eddy Street
-
- Subdivision:
- Countryview
-
- City:
- Oak Grove
-
- County:
- Christian County, KY
-
- State:
- KY
-
- Zip Code:
- 42262
Amenities
-
- Utilities:
- Electricity Available, Water Available
-
- Parking Spaces:
- 2
-
- Garages:
- Driveway
-
- View:
- City
Interior
-
- Interior Features:
- Ceiling Fan(s)
-
- Appliances:
- Dishwasher, Oven, Refrigerator, Range
-
- Heating:
- Electric, Heat Pump
-
- Cooling:
- Electric, Central Air
-
- # of Stories:
- 1
Exterior
-
- Roof:
- Shingle
-
- Construction:
- Frame, Vinyl Siding
School Information
-
- Elementary:
- Pembroke Elementary School
-
- Middle:
- Hopkinsville Middle School
-
- High:
- Hopkinsville High School
Additional Information
-
- Date Listed:
- August 13th, 2025
-
- Days on Market:
- 48
Listing Details
- Listing Office:
- Platinum Realty & Management
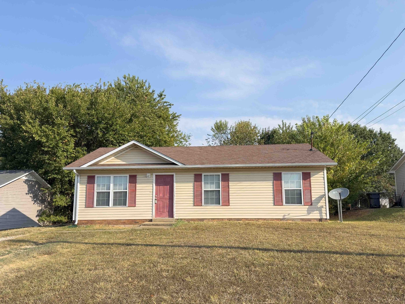
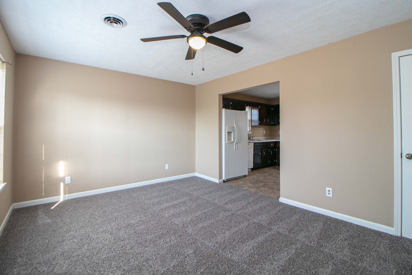
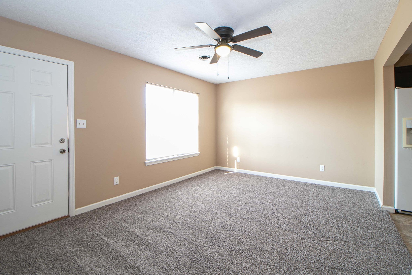
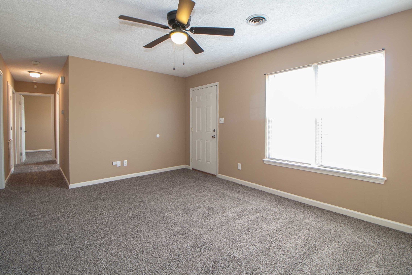
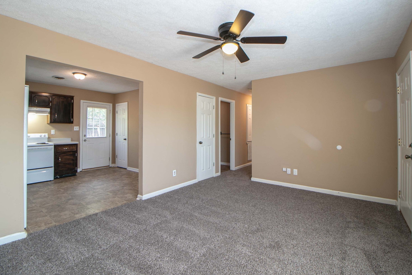
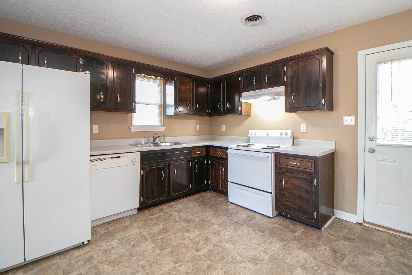
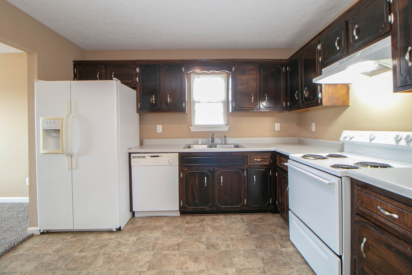
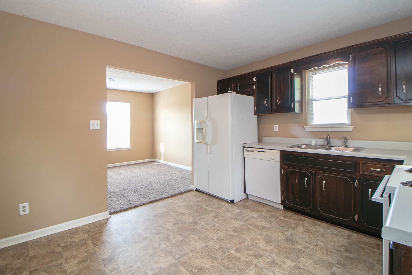
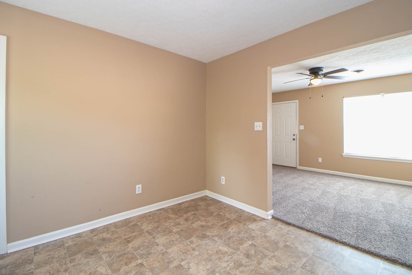
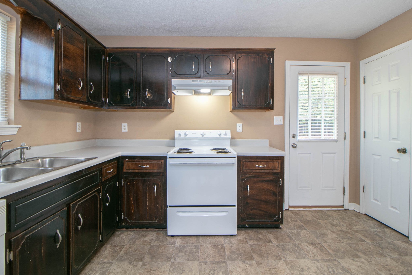
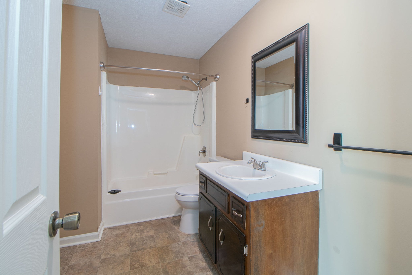
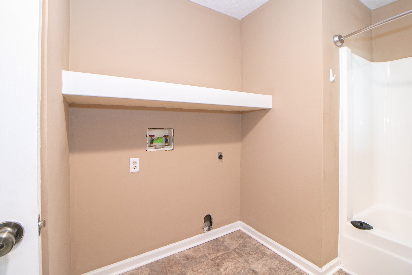
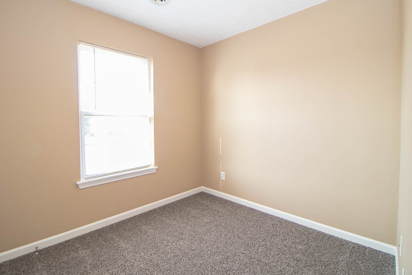
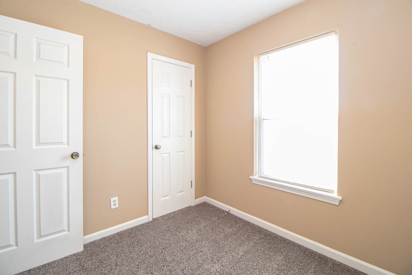
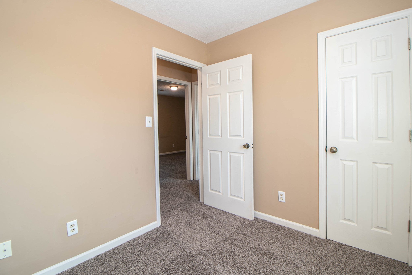
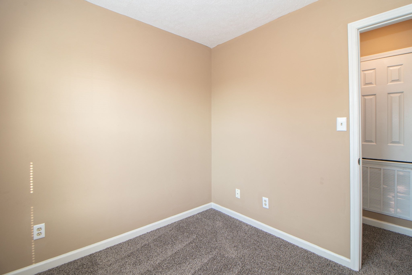
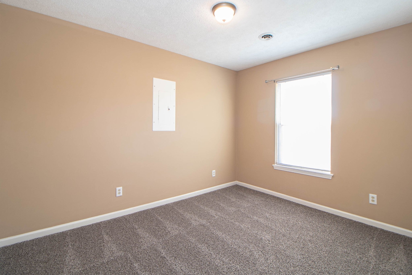
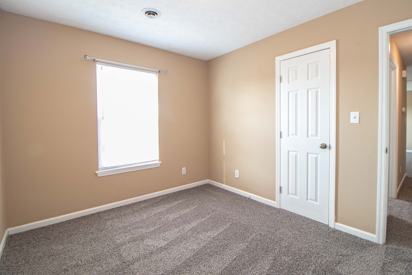
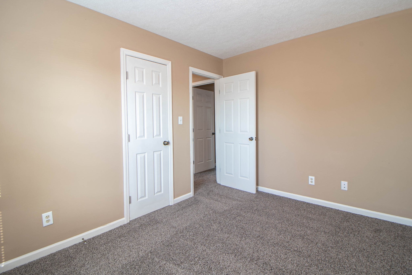
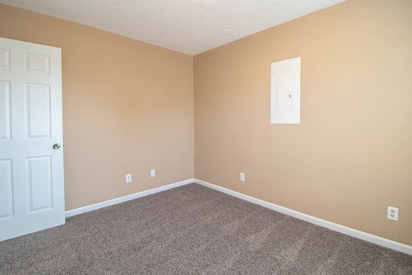
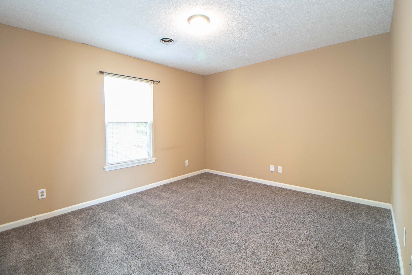
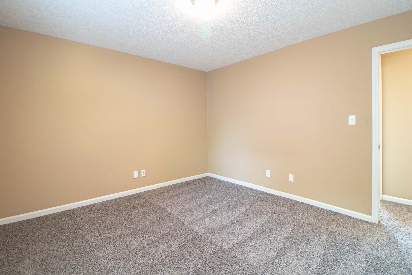
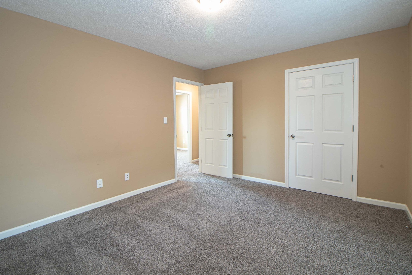
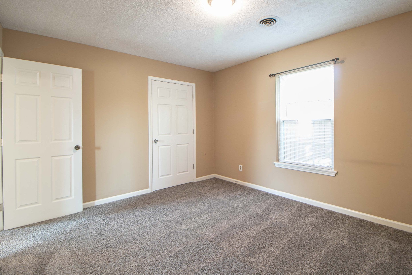
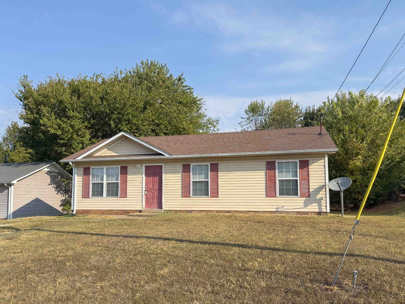
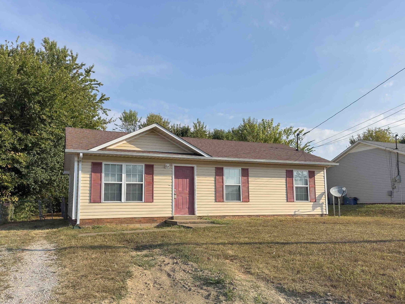
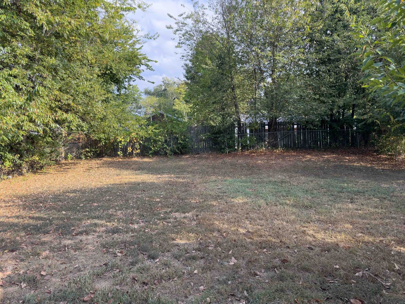
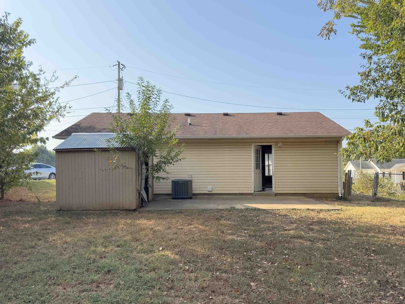
 Copyright 2025 RealTracs Solutions.
Copyright 2025 RealTracs Solutions.