$650,000 - 213 Pin High Dr, Mount Juliet
- 4
- Bedrooms
- 3½
- Baths
- 3,192
- SQ. Feet
- 0.2
- Acres
The first house actually built by A I .... Not really, but hopefully it grabbed your attention! Step into near modern perfection in the heart of Mount Juliet. Just over a year old and arguably better than new, this 4-bedroom, 3.5-bath home offers 3,192 square feet of thoughtfully designed living space. From the moment you walk through the door, the open floor plan and modern finishes create a sense of light, flow, and coziness. The spacious main level features a stunning kitchen with modern cabinetry, sleek countertops, and stainless appliances—perfect for entertaining or everyday living. The living area opens to a private, fenced backyard and extended patio, offering an ideal space for gatherings, play, or quiet evenings outdoors. Upstairs, generously sized bedrooms and beautifully appointed baths provide comfort for family and guests alike. Located in the desirable new-construction Windtree community, future neighborhood amenities will include a pool, playground, outdoor putting green, 9-hole frisbee golf course, clubhouse with fitness center, and scenic walking trails. All this, less than 3 miles from Cedar Creek Marina—where boating, fishing, and lakeside dining await. Just a few minutes away from shopping, restaurants and schools. This is what you’ve been looking for!
Essential Information
-
- MLS® #:
- 2973565
-
- Price:
- $650,000
-
- Bedrooms:
- 4
-
- Bathrooms:
- 3.50
-
- Full Baths:
- 3
-
- Half Baths:
- 1
-
- Square Footage:
- 3,192
-
- Acres:
- 0.20
-
- Year Built:
- 2024
-
- Type:
- Residential
-
- Sub-Type:
- Single Family Residence
-
- Style:
- Contemporary
-
- Status:
- Under Contract - Showing
Community Information
-
- Address:
- 213 Pin High Dr
-
- Subdivision:
- Windtree Pines Ph1a & 2A
-
- City:
- Mount Juliet
-
- County:
- Wilson County, TN
-
- State:
- TN
-
- Zip Code:
- 37122
Amenities
-
- Amenities:
- Clubhouse, Park, Playground, Pool, Sidewalks, Underground Utilities, Trail(s)
-
- Utilities:
- Water Available
-
- Parking Spaces:
- 2
-
- # of Garages:
- 2
-
- Garages:
- Garage Faces Front
Interior
-
- Interior Features:
- Air Filter, Ceiling Fan(s), Extra Closets, Open Floorplan, Pantry, Walk-In Closet(s)
-
- Appliances:
- Double Oven, Cooktop, Gas Range, Dishwasher, Disposal, Microwave, Stainless Steel Appliance(s)
-
- Heating:
- Central, ENERGY STAR Qualified Equipment, Zoned
-
- Cooling:
- Central Air
-
- Fireplace:
- Yes
-
- # of Fireplaces:
- 1
-
- # of Stories:
- 2
Exterior
-
- Lot Description:
- Level
-
- Roof:
- Asphalt
-
- Construction:
- Brick, Stone
School Information
-
- Elementary:
- W A Wright Elementary
-
- Middle:
- Mt. Juliet Middle School
-
- High:
- Green Hill High School
Additional Information
-
- Date Listed:
- August 14th, 2025
-
- Days on Market:
- 31
Listing Details
- Listing Office:
- Lhi Homes International
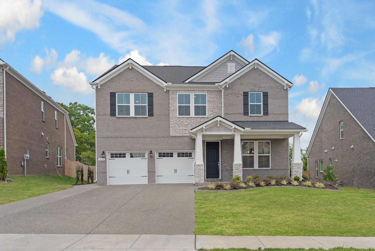
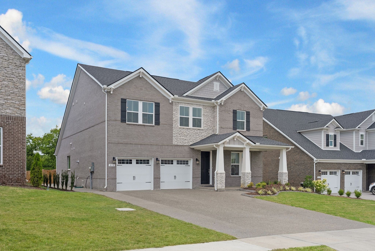
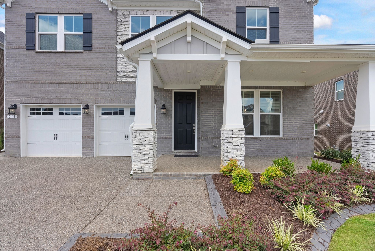
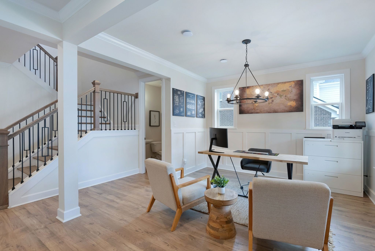
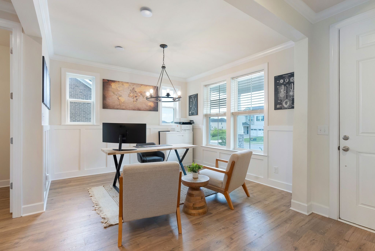
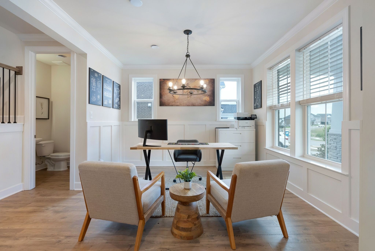
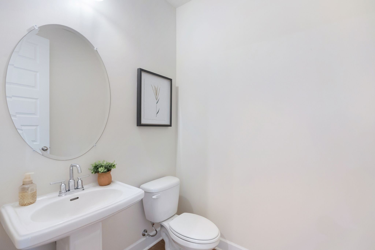
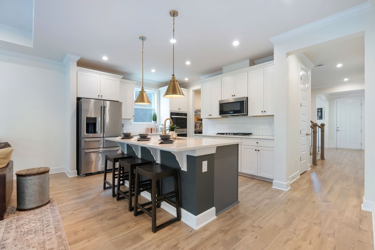
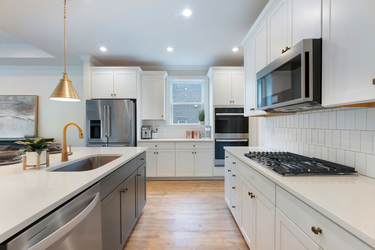
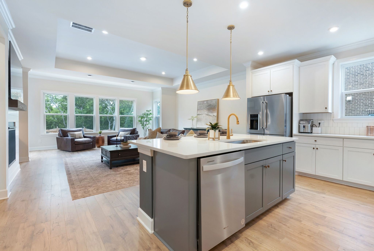
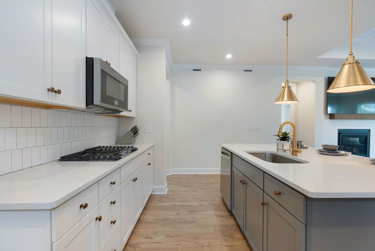
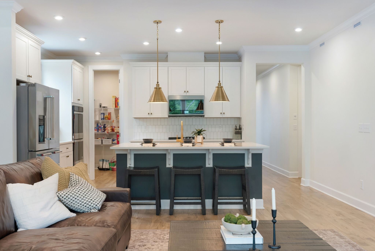
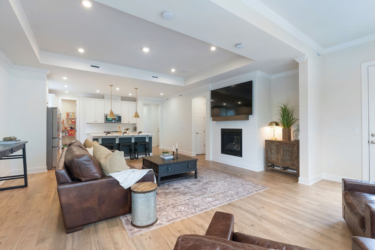
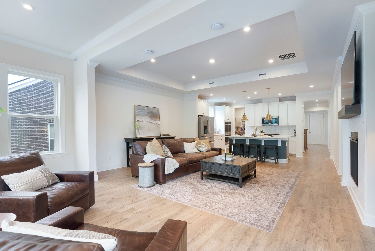
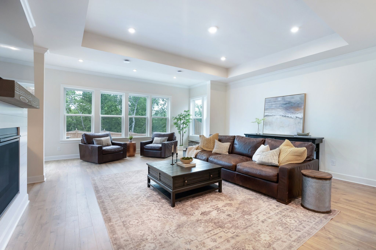
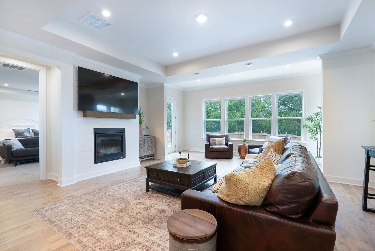
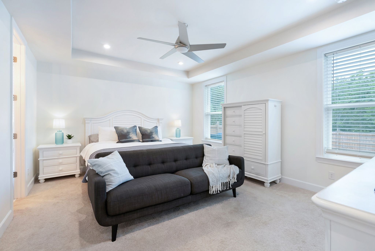
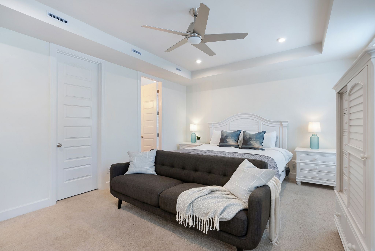
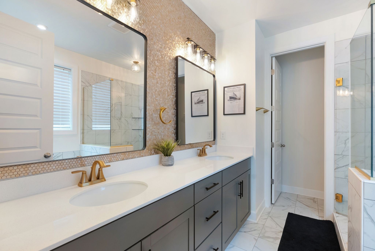
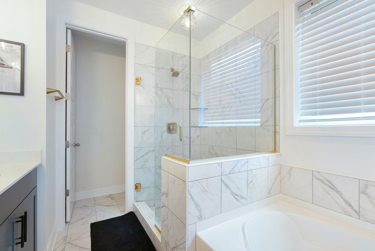
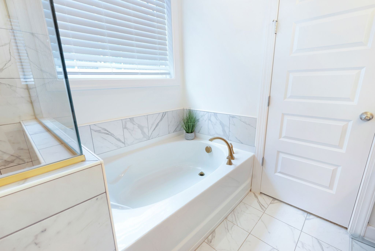
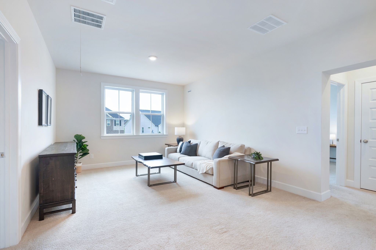
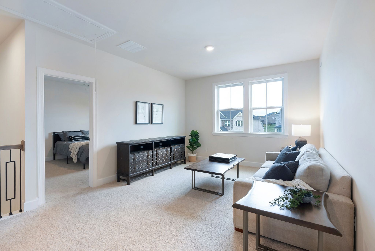
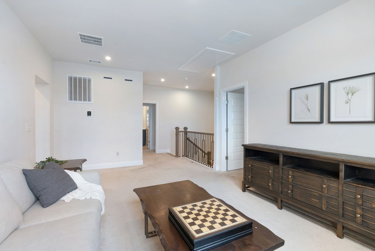
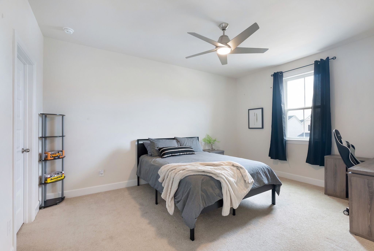
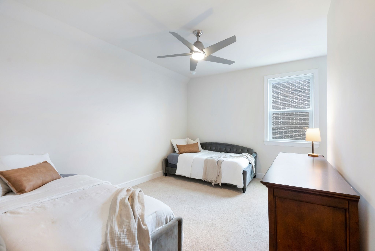
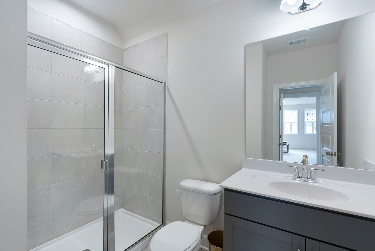
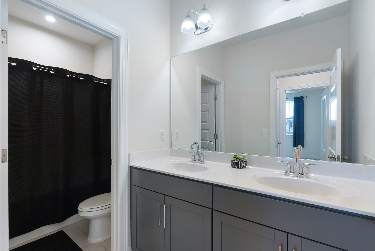
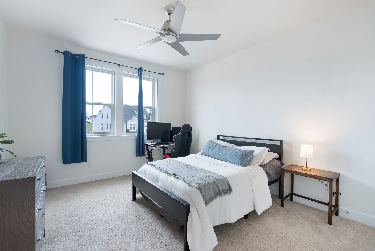
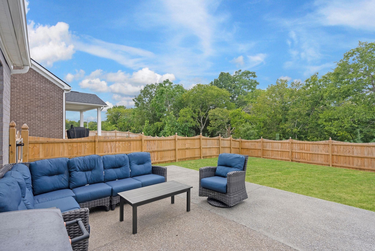
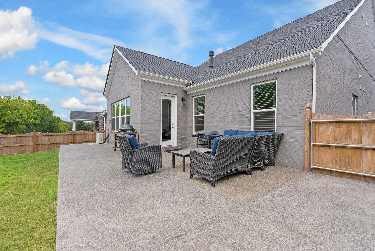
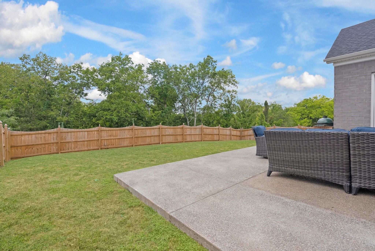
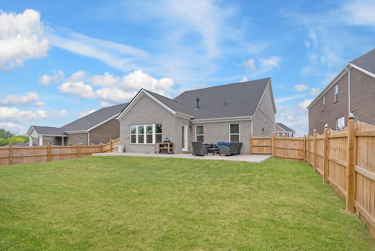
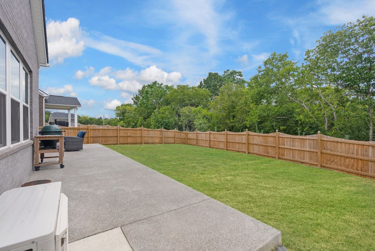
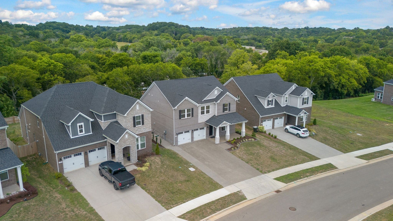
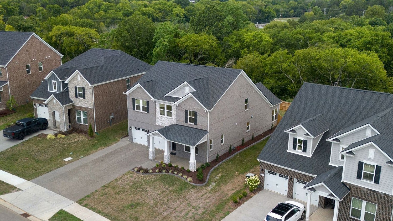
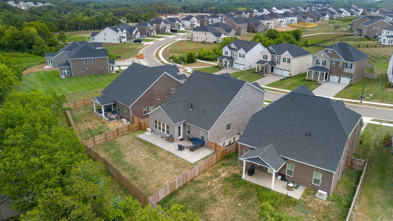
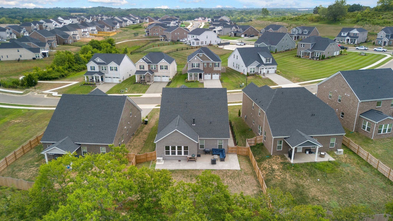





 Copyright 2025 RealTracs Solutions.
Copyright 2025 RealTracs Solutions.