$415,000 - 327 Delta Way, La Vergne
- 3
- Bedrooms
- 3
- Baths
- 1,908
- SQ. Feet
- 0.15
- Acres
If you’ve been searching for a first home that’s anything but builder-grade boring, 327 Delta Way is it! This 3 bed, 3 bath home with 1,908 SF has been thoughtfully upgraded from top to bottom so you can move right in and start living your best life. Step inside to find a spacious, flexible floor plan with two separate living areas. Perfect for hosting friends, working from home, or simply having your own space to unwind. The main living room is a showstopper with custom built-in shelves, stylish sconces, and an electric fireplace. In the kitchen and dining area, an eye-catching accent wall sets the stage for memorable meals and cozy mornings. Every bathroom has been elevated with upgraded tile flooring, cabinet hardware, and modern fixtures. Throughout the home, you’ll notice upgraded light fixtures and custom window treatments. Sitting proudly on a corner lot, you’ll enjoy extra yard space for outdoor fun, plus a large 2-car attached garage for storage and convenience. Just a short drive away, you’ll find all the dining, shopping, and charm of Nolensville.
Essential Information
-
- MLS® #:
- 2973554
-
- Price:
- $415,000
-
- Bedrooms:
- 3
-
- Bathrooms:
- 3.00
-
- Full Baths:
- 3
-
- Square Footage:
- 1,908
-
- Acres:
- 0.15
-
- Year Built:
- 2023
-
- Type:
- Residential
-
- Sub-Type:
- Single Family Residence
-
- Status:
- Active
Community Information
-
- Address:
- 327 Delta Way
-
- Subdivision:
- Carothers Crossing Ph 2
-
- City:
- La Vergne
-
- County:
- Rutherford County, TN
-
- State:
- TN
-
- Zip Code:
- 37086
Amenities
-
- Utilities:
- Electricity Available, Water Available
-
- Parking Spaces:
- 2
-
- # of Garages:
- 2
-
- Garages:
- Garage Faces Rear
Interior
-
- Interior Features:
- Built-in Features, Ceiling Fan(s), Extra Closets, Open Floorplan, Pantry, Kitchen Island
-
- Appliances:
- Electric Oven, Electric Range, Dishwasher, Disposal, Dryer, Microwave, Refrigerator, Stainless Steel Appliance(s), Washer
-
- Heating:
- Central, Electric
-
- Cooling:
- Central Air, Electric
-
- Fireplace:
- Yes
-
- # of Fireplaces:
- 1
-
- # of Stories:
- 2
Exterior
-
- Lot Description:
- Corner Lot, Level
-
- Roof:
- Shingle
-
- Construction:
- Hardboard Siding, Brick
School Information
-
- Elementary:
- Rock Springs Elementary
-
- Middle:
- Rock Springs Middle School
-
- High:
- Stewarts Creek High School
Additional Information
-
- Date Listed:
- August 13th, 2025
-
- Days on Market:
- 52
Listing Details
- Listing Office:
- Wilson Group Real Estate
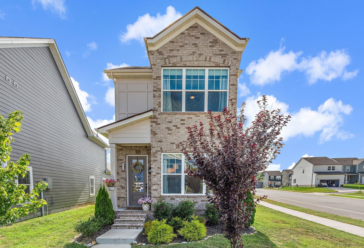
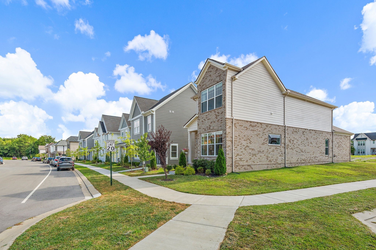
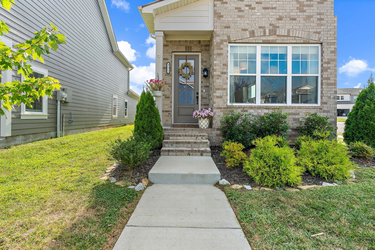
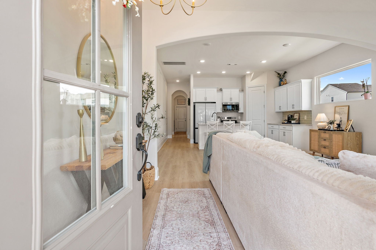
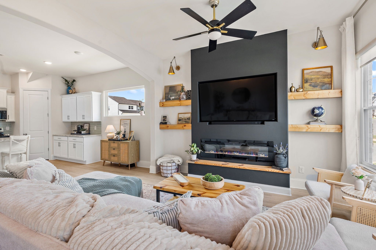
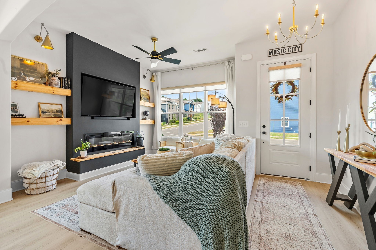
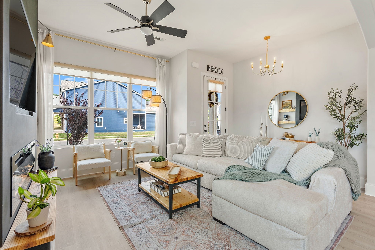
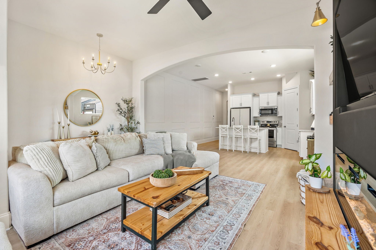
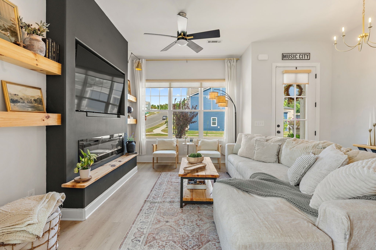
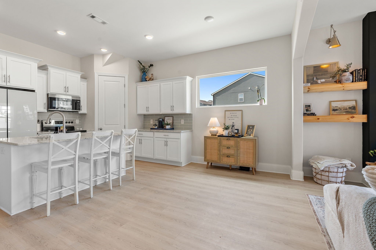
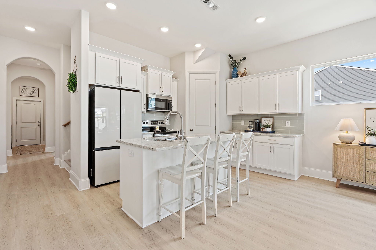
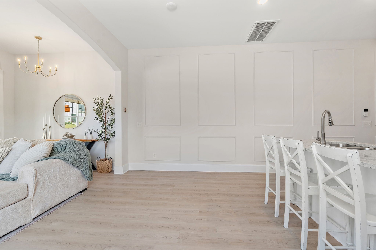
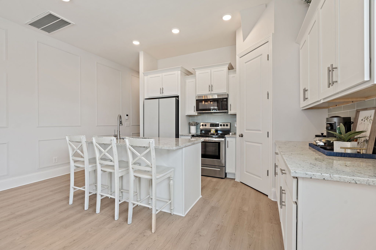
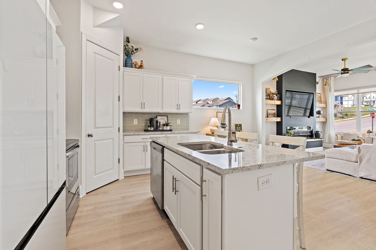
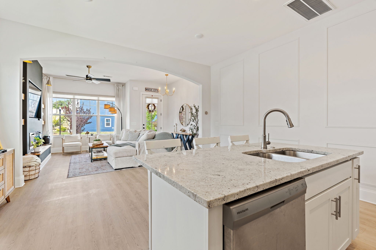
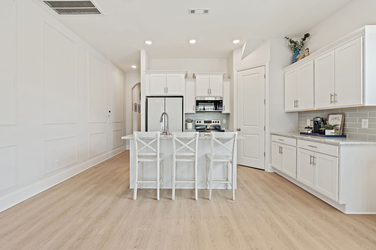
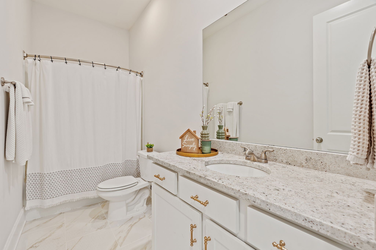
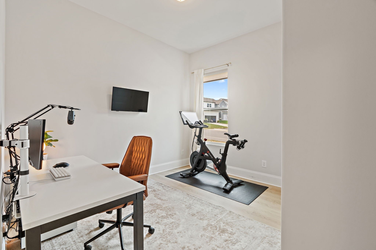
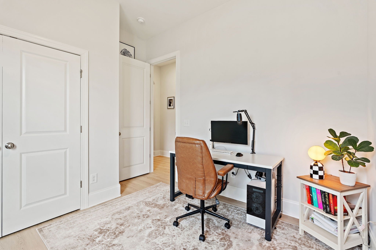
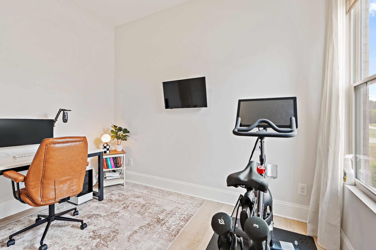
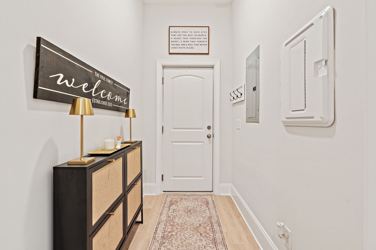
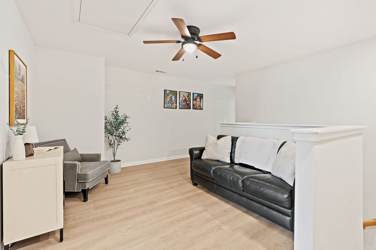
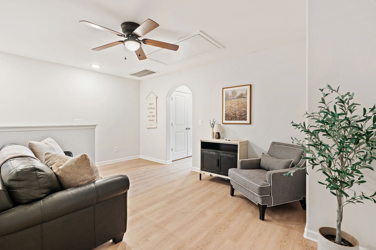
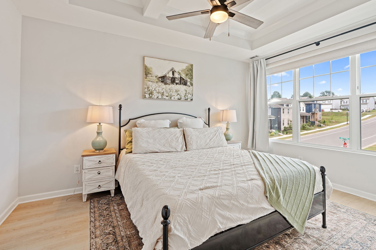
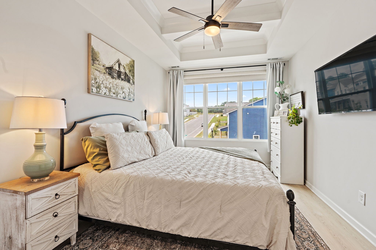
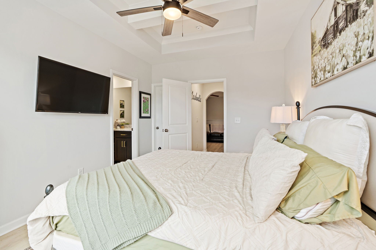
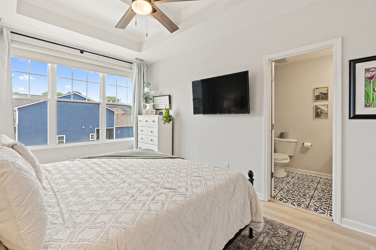
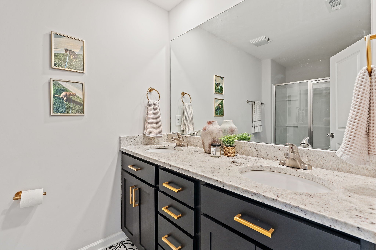
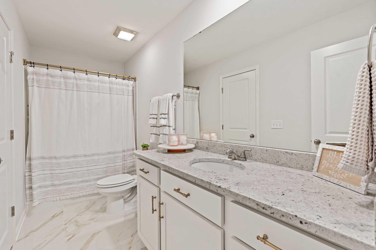
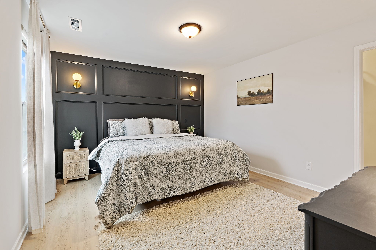
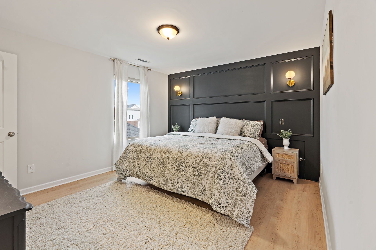
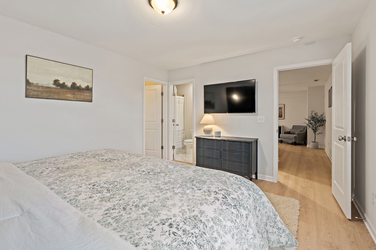
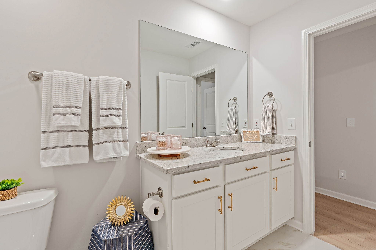
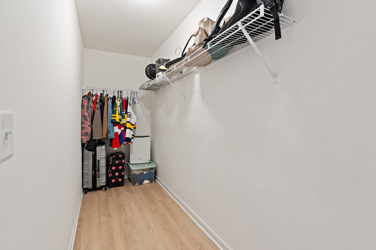
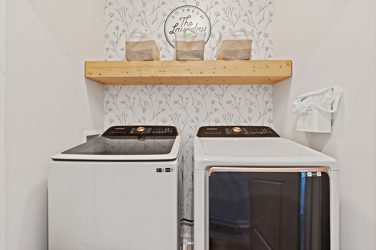
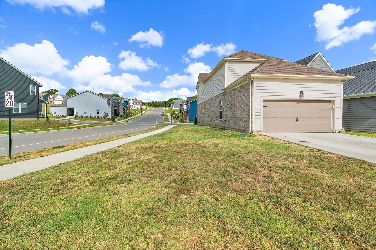
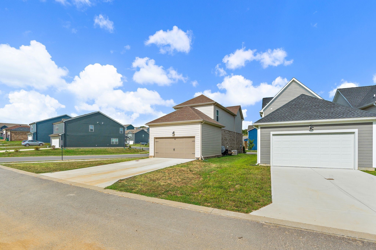
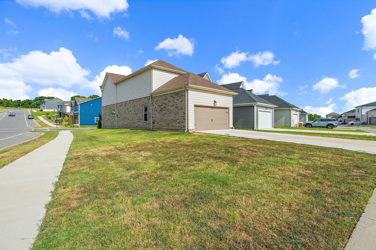
 Copyright 2025 RealTracs Solutions.
Copyright 2025 RealTracs Solutions.