$659,900 - 1176 Fairvue Village Ln, Gallatin
- 3
- Bedrooms
- 2
- Baths
- 2,354
- SQ. Feet
- 0.16
- Acres
This beautiful home features an open floor plan with white, bright accents, creating a seamless and cohesive look. Gleaming hardwoods and tile flooring throughout the main floor—upstairs bonus room has carpet. High ceilings, plantation shutters, and elegant custom built-ins—including a thoughtfully designed storage area off the bonus room contribute to the home's refined charm. Outdoor living is elevated as the porch is equipped with a retractable awning and remote-controlled screens, providing comfort and flexibility in all seasons. Overlooking the golf course, the fully fenced backyard offers peaceful views and added privacy. Irrigation system assists with effortless lawn and garden care. The home is equipped with all major appliances, including a washer and dryer. Whether you're carrying groceries, or welcoming guests there are very few steps into the home for easy access. Yard maintenance is included in the HOA, allowing for a low-maintenance lifestyle.
Essential Information
-
- MLS® #:
- 2973549
-
- Price:
- $659,900
-
- Bedrooms:
- 3
-
- Bathrooms:
- 2.00
-
- Full Baths:
- 2
-
- Square Footage:
- 2,354
-
- Acres:
- 0.16
-
- Year Built:
- 2003
-
- Type:
- Residential
-
- Sub-Type:
- Single Family Residence
-
- Status:
- Under Contract - Showing
Community Information
-
- Address:
- 1176 Fairvue Village Ln
-
- Subdivision:
- Last Plantation Ph 2
-
- City:
- Gallatin
-
- County:
- Sumner County, TN
-
- State:
- TN
-
- Zip Code:
- 37066
Amenities
-
- Amenities:
- Golf Course, Sidewalks
-
- Utilities:
- Electricity Available, Natural Gas Available, Water Available
-
- Parking Spaces:
- 2
-
- # of Garages:
- 2
-
- Garages:
- Garage Door Opener, Garage Faces Front
Interior
-
- Interior Features:
- Built-in Features, Ceiling Fan(s), Entrance Foyer, Extra Closets, High Ceilings, Open Floorplan, Walk-In Closet(s)
-
- Appliances:
- Oven, Range, Dishwasher, Dryer, Microwave, Refrigerator, Stainless Steel Appliance(s), Washer
-
- Heating:
- Central, Natural Gas
-
- Cooling:
- Central Air, Electric
-
- Fireplace:
- Yes
-
- # of Fireplaces:
- 1
-
- # of Stories:
- 2
Exterior
-
- Roof:
- Shingle
-
- Construction:
- Brick
School Information
-
- Elementary:
- Jack Anderson Elementary
-
- Middle:
- Station Camp Middle School
-
- High:
- Station Camp High School
Additional Information
-
- Date Listed:
- August 13th, 2025
-
- Days on Market:
- 23
Listing Details
- Listing Office:
- Crye-leike, Inc., Realtors
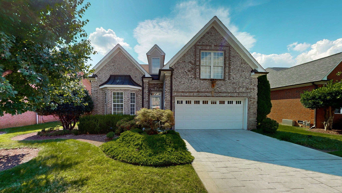
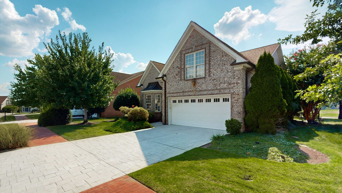
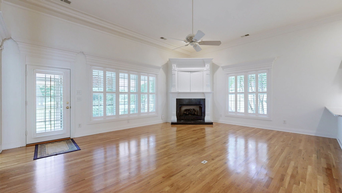
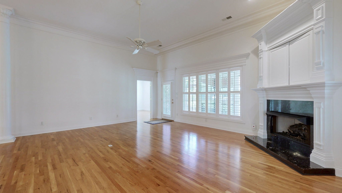
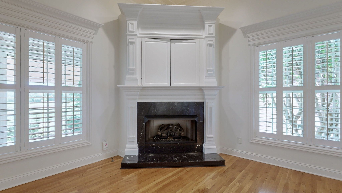
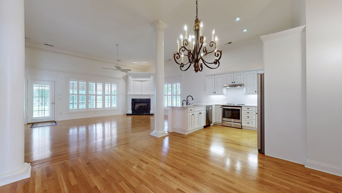
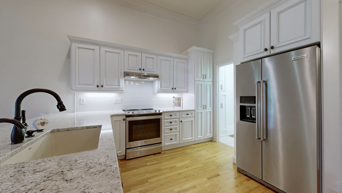
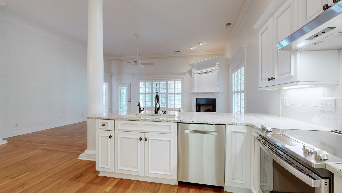
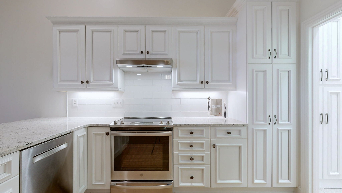
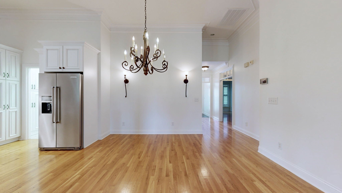
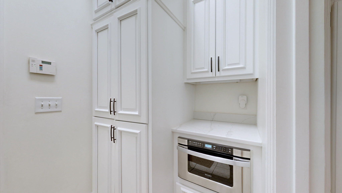
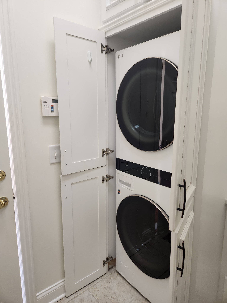
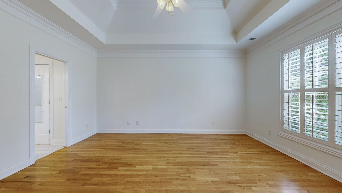
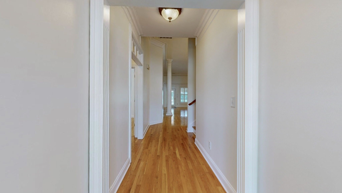
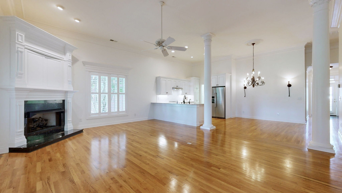
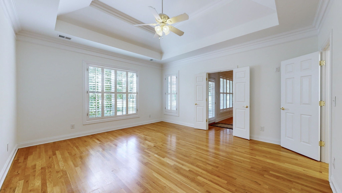
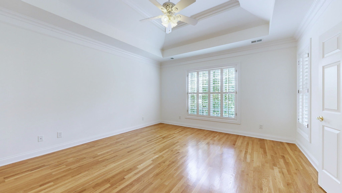
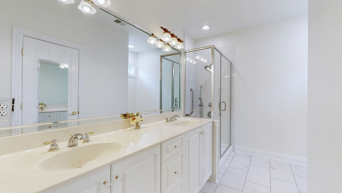
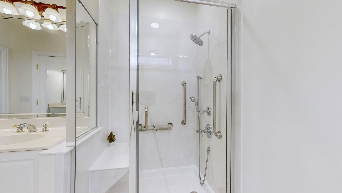
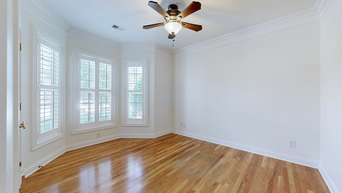
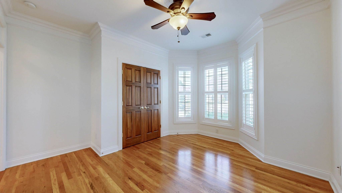
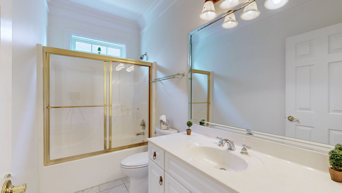
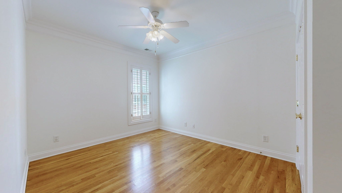
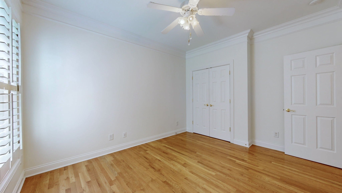
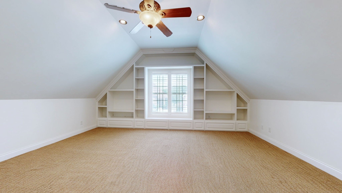
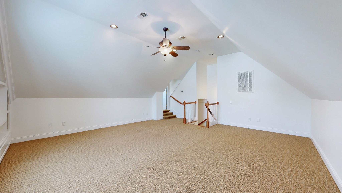
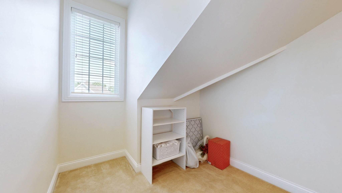
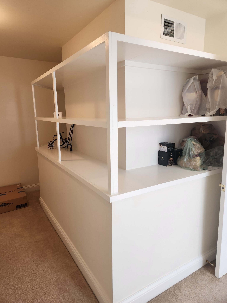
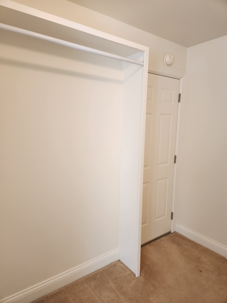
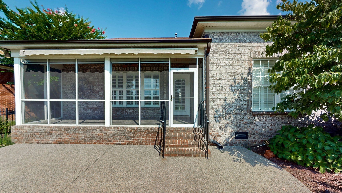
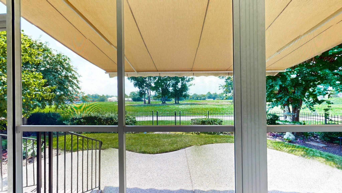
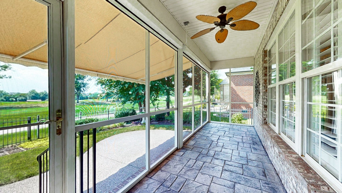
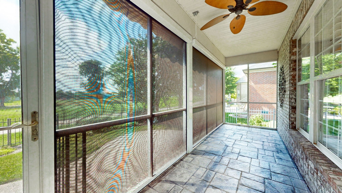
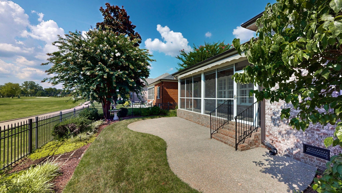
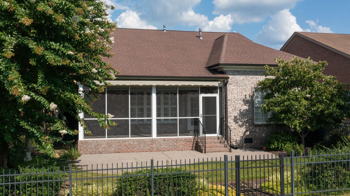
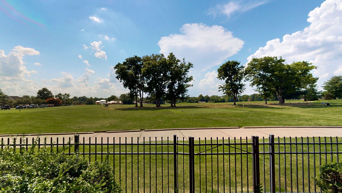
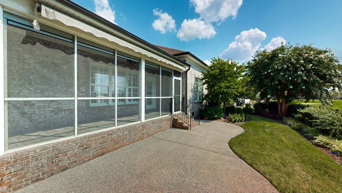
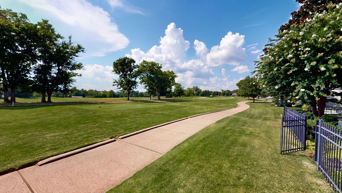
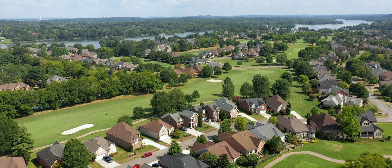
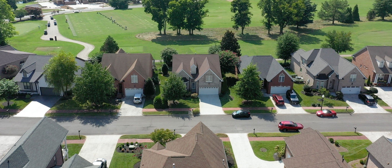
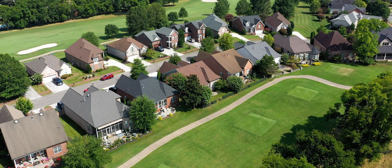
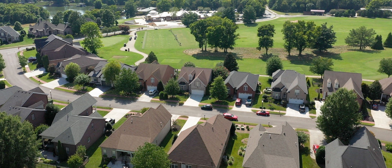
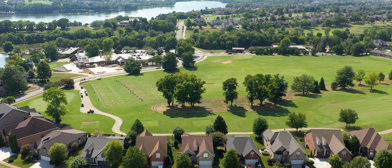
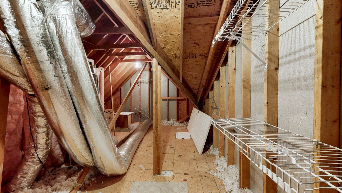
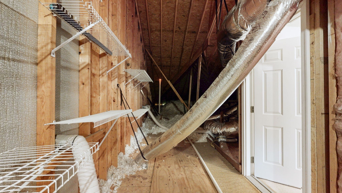
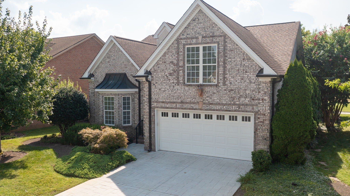
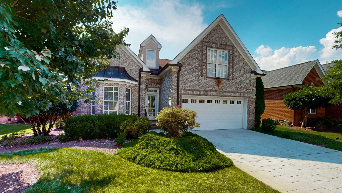
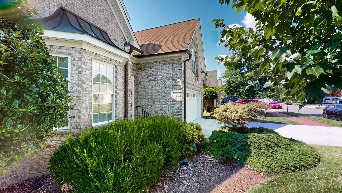
 Copyright 2025 RealTracs Solutions.
Copyright 2025 RealTracs Solutions.