$529,900 - 2596 Remington Trce, Clarksville
- 5
- Bedrooms
- 3½
- Baths
- 3,080
- SQ. Feet
- 0.46
- Acres
Welcome to this impressive 5-bedroom, 3.5-bath home offering 3,080 sq. ft. of well-designed living space plus a versatile bonus room. The formal dining room sets an elegant tone with a coffered ceiling and wainscoting, perfect for special gatherings. The great room boasts vaulted ceilings and a cozy fireplace, flowing seamlessly into the spacious eat-in kitchen. Here you’ll find granite countertops, a double oven, cooktop, beautiful cabinetry, and room for casual dining. The main-level primary suite is a private retreat featuring a generous bedroom, luxurious bath with dual vanities, jetted tub, separate shower, and a walk-in closet with abundant built-in shelving. Four additional bedrooms, along with the bonus room, offer flexibility for guests, hobbies, or a home office. The large laundry room features matching cabinetry, providing style and extra storage. Enjoy the outdoors from the covered front porch or the expansive covered back deck overlooking a privacy-fenced backyard—ideal for relaxing or entertaining. The large 2-car garage provides extra storage and convenience. Situated on a corner lot, this home also offers access to neighborhood amenities including two ponds, a playground, a basketball court, a gazebo, and a walking trail. A perfect combination of comfort, style, and community awaits.
Essential Information
-
- MLS® #:
- 2973476
-
- Price:
- $529,900
-
- Bedrooms:
- 5
-
- Bathrooms:
- 3.50
-
- Full Baths:
- 3
-
- Half Baths:
- 1
-
- Square Footage:
- 3,080
-
- Acres:
- 0.46
-
- Year Built:
- 2017
-
- Type:
- Residential
-
- Sub-Type:
- Single Family Residence
-
- Status:
- Under Contract - Showing
Community Information
-
- Address:
- 2596 Remington Trce
-
- Subdivision:
- Farmington
-
- City:
- Clarksville
-
- County:
- Montgomery County, TN
-
- State:
- TN
-
- Zip Code:
- 37043
Amenities
-
- Utilities:
- Electricity Available, Water Available
-
- Parking Spaces:
- 4
-
- # of Garages:
- 2
-
- Garages:
- Garage Door Opener, Garage Faces Side, Concrete, Driveway
Interior
-
- Interior Features:
- Ceiling Fan(s), Entrance Foyer, Extra Closets, High Ceilings, Pantry, Walk-In Closet(s)
-
- Appliances:
- Built-In Electric Oven, Double Oven, Cooktop, Electric Range, Dishwasher, Disposal, Microwave, Refrigerator, Stainless Steel Appliance(s)
-
- Heating:
- Central, Electric
-
- Cooling:
- Ceiling Fan(s), Central Air, Electric
-
- Fireplace:
- Yes
-
- # of Fireplaces:
- 1
-
- # of Stories:
- 2
Exterior
-
- Roof:
- Shingle
-
- Construction:
- Brick, Vinyl Siding
School Information
-
- Elementary:
- Kirkwood Elementary
-
- Middle:
- Kirkwood Middle
-
- High:
- Kirkwood High
Additional Information
-
- Date Listed:
- August 13th, 2025
-
- Days on Market:
- 36
Listing Details
- Listing Office:
- Century 21 Platinum Properties
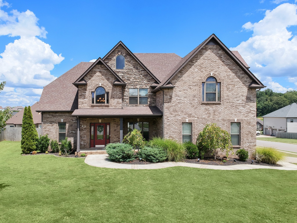
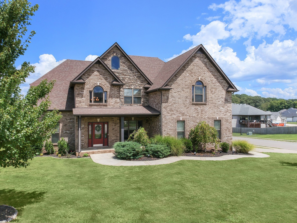
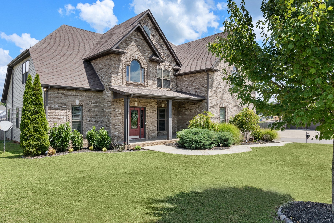
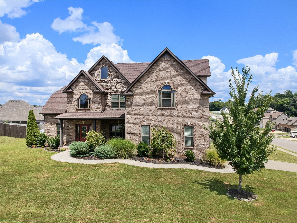
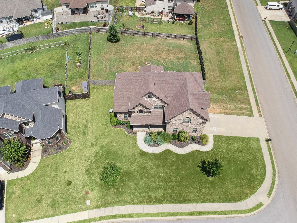
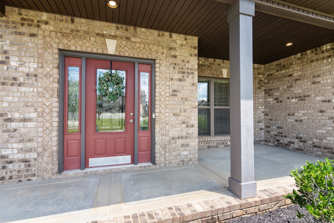
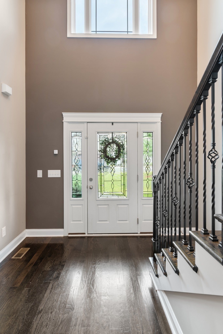
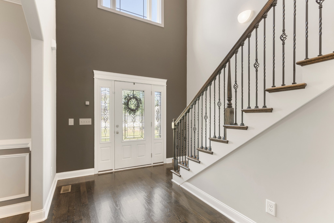
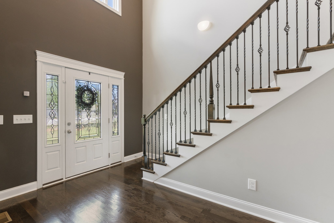
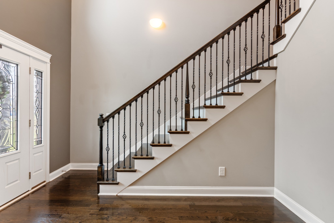
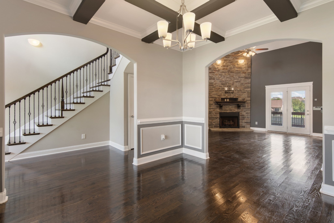
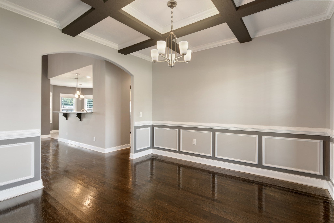
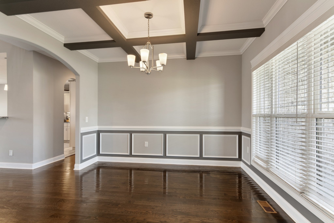
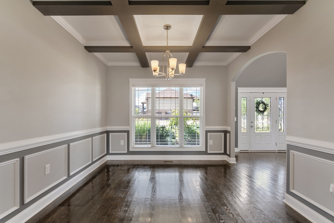
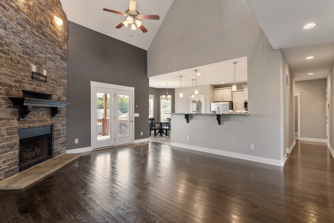
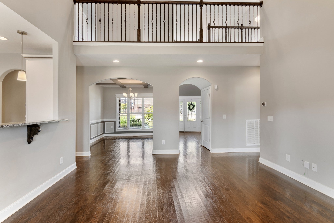
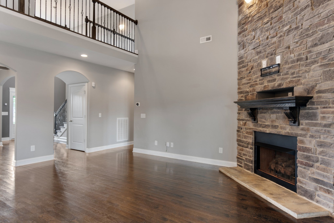
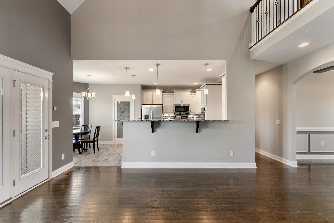
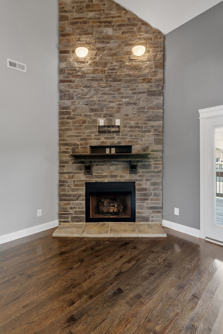
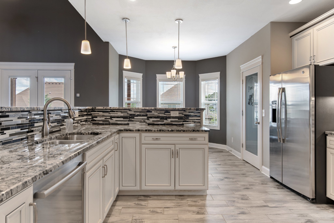
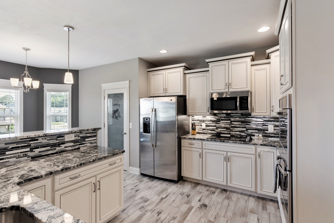
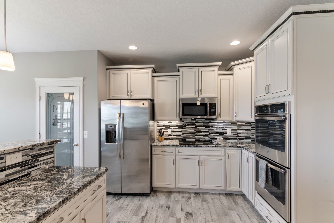
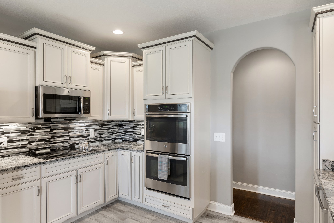
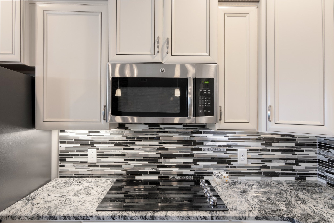
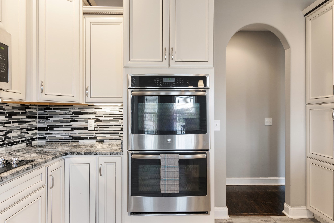
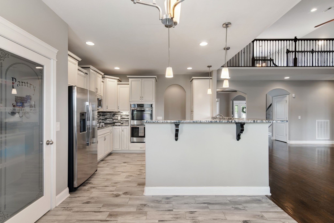
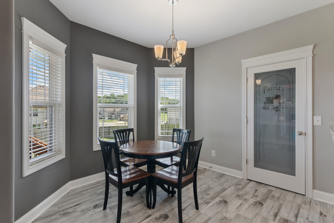
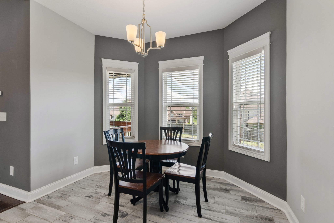
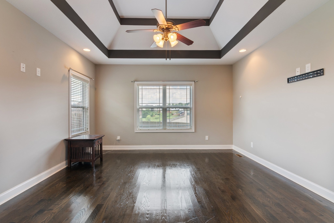
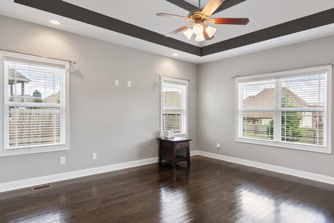
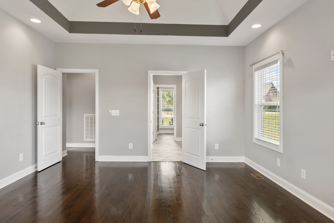
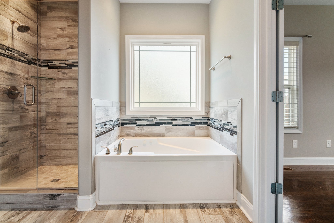
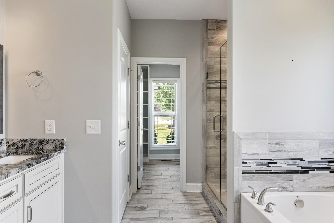
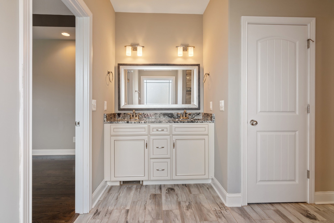
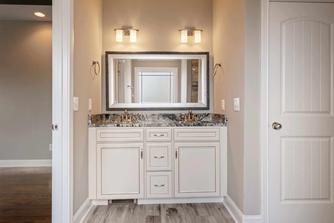
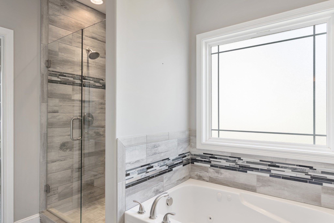
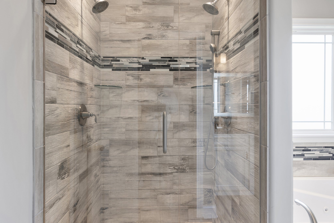
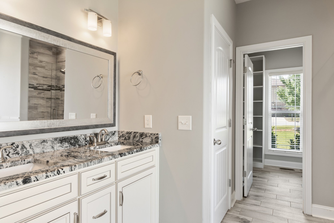
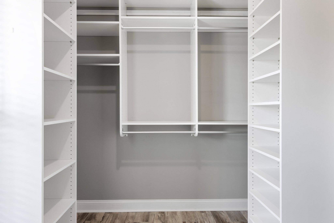
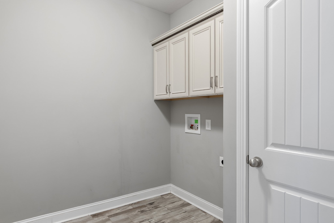
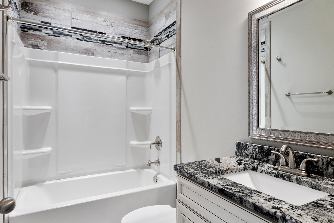
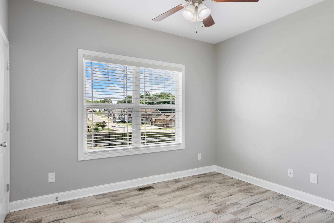
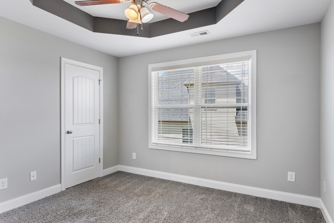
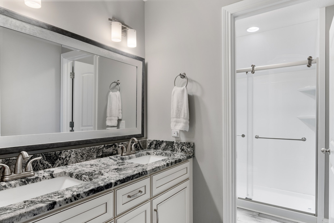
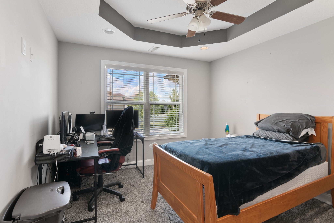
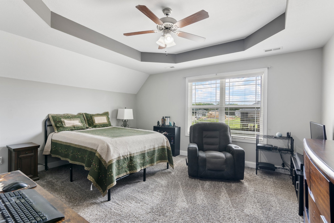
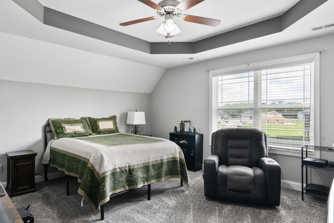
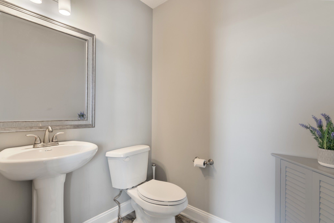
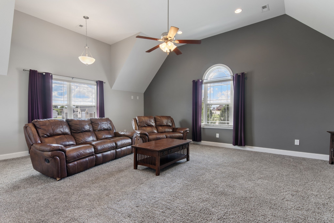
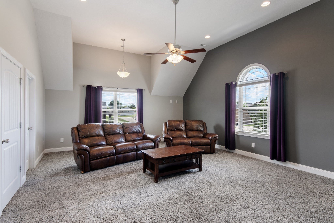
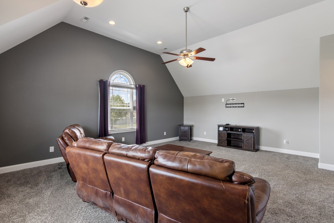
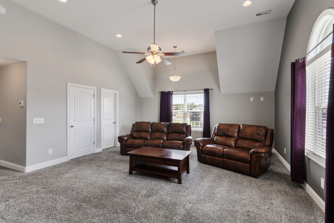
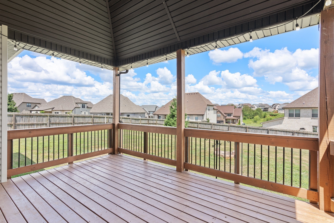
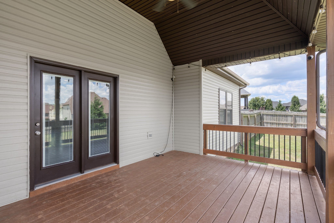
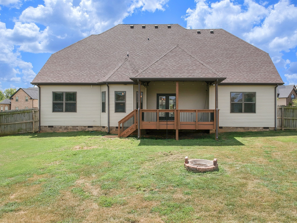
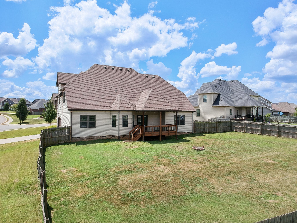
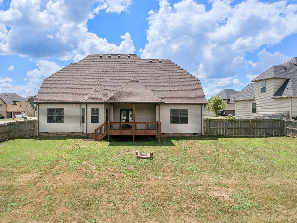
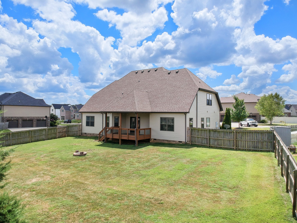
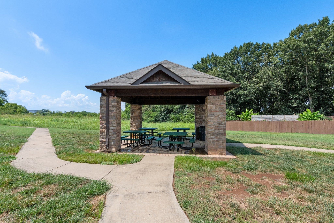
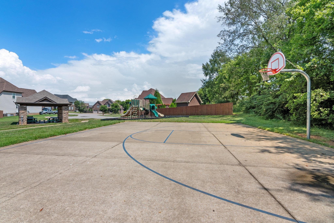
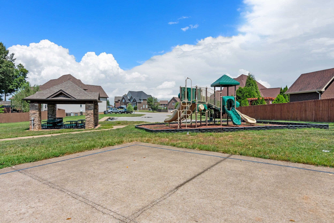
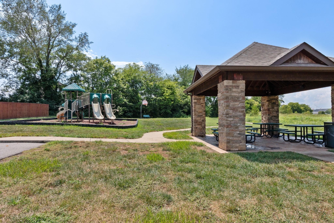
 Copyright 2025 RealTracs Solutions.
Copyright 2025 RealTracs Solutions.