$750,000 - 2612 Western Hills Dr, Nashville
- 4
- Bedrooms
- 2½
- Baths
- 2,108
- SQ. Feet
- 1.03
- Acres
Welcome to this fantastic 4-bedroom, 2.5-bath ranch-style home that offers the perfect blend of classic character and modern updates, all nestled on a beautiful 1-acre lot in Donelson. Inside, you’ll find an inviting open-concept den and kitchen — great for hosting or just enjoying day-to-day life. The home retains its traditional warmth, while offering tasteful updates throughout for today’s lifestyle. The primary suite is a true highlight with beautiful wood plank ceilings, and an updated primary bath featuring double vanities, a large jacuzzi tub, and an oversized walk-in shower. A second ensuite bedroom provides added flexibility for guests, in-laws, or home office needs. Enjoy the outdoors in your private in-ground pool, relax in the sunroom hot tub, or make use of the two detached 2-bay garages — perfect for a workshop, extra storage, or a car enthusiast’s dream. All of this just minutes from Downtown Nashville, Nashville International Airport, Gaylord Opryland, and Opry Mills Mall, and some Excellent local Restaurants! Professional photos coming soon!
Essential Information
-
- MLS® #:
- 2973462
-
- Price:
- $750,000
-
- Bedrooms:
- 4
-
- Bathrooms:
- 2.50
-
- Full Baths:
- 2
-
- Half Baths:
- 1
-
- Square Footage:
- 2,108
-
- Acres:
- 1.03
-
- Year Built:
- 1959
-
- Type:
- Residential
-
- Sub-Type:
- Single Family Residence
-
- Style:
- Ranch
-
- Status:
- Active
Community Information
-
- Address:
- 2612 Western Hills Dr
-
- Subdivision:
- Sutherland Heights
-
- City:
- Nashville
-
- County:
- Davidson County, TN
-
- State:
- TN
-
- Zip Code:
- 37214
Amenities
-
- Utilities:
- Electricity Available, Water Available
-
- Parking Spaces:
- 4
-
- # of Garages:
- 4
-
- Garages:
- Detached
-
- Has Pool:
- Yes
-
- Pool:
- In Ground
Interior
-
- Appliances:
- Built-In Electric Oven, Cooktop, Dishwasher, Microwave, Refrigerator, Stainless Steel Appliance(s)
-
- Heating:
- Central, Electric, Heat Pump, Other
-
- Cooling:
- Ceiling Fan(s), Central Air, Electric
-
- Fireplace:
- Yes
-
- # of Fireplaces:
- 1
-
- # of Stories:
- 1
Exterior
-
- Exterior Features:
- Smart Camera(s)/Recording
-
- Lot Description:
- Corner Lot, Level
-
- Construction:
- Brick, Hardboard Siding
School Information
-
- Elementary:
- Pennington Elementary
-
- Middle:
- Two Rivers Middle
-
- High:
- McGavock Comp High School
Additional Information
-
- Date Listed:
- August 28th, 2025
-
- Days on Market:
- 4
Listing Details
- Listing Office:
- Vision Realty Partners, Llc
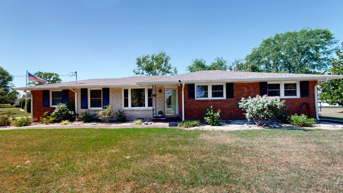
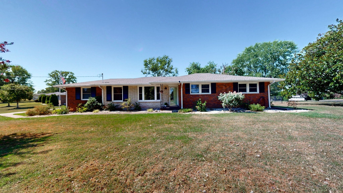
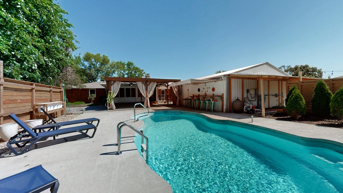
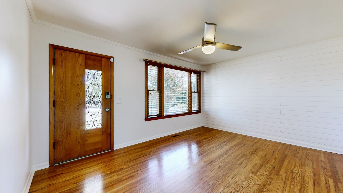
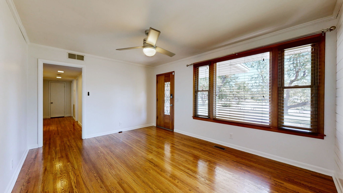
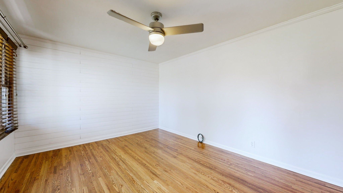
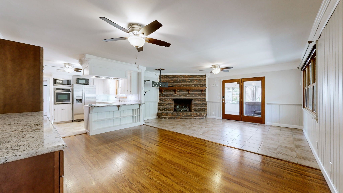
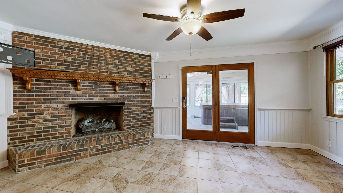
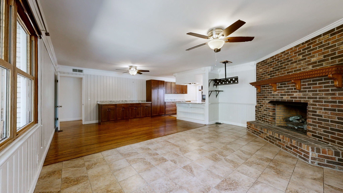
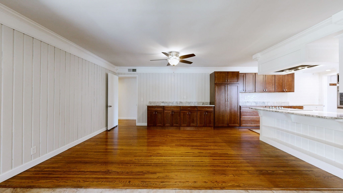
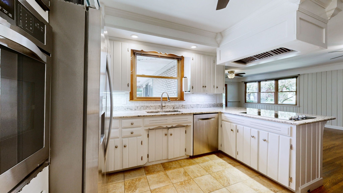
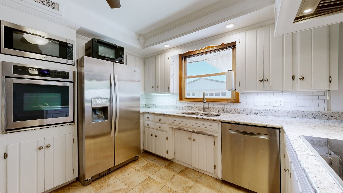
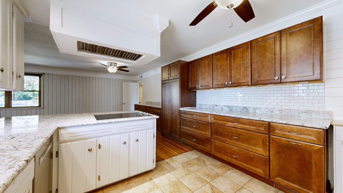
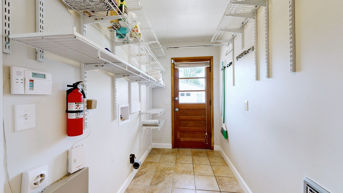
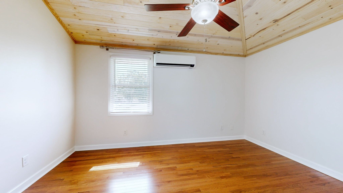
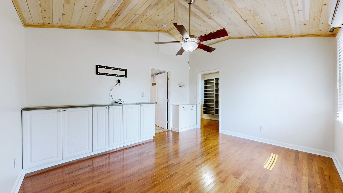
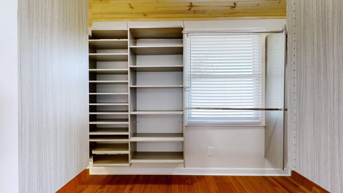
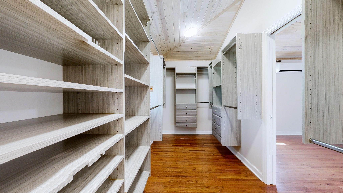
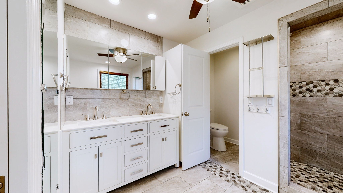
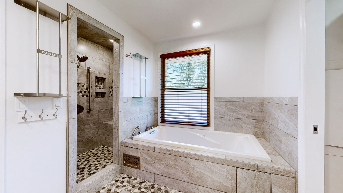
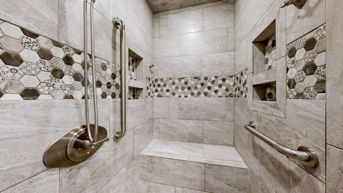
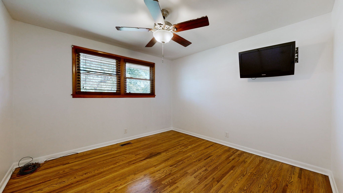
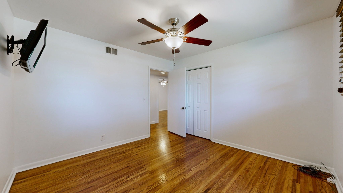
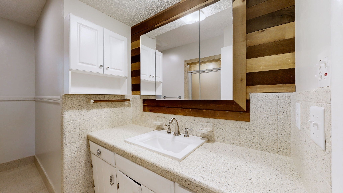
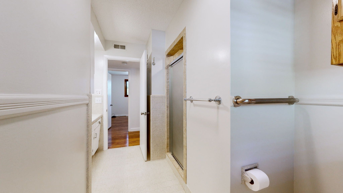
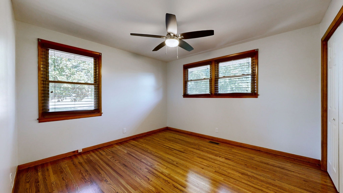
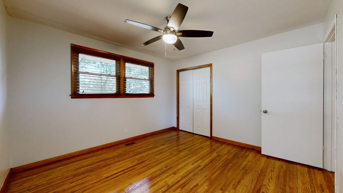
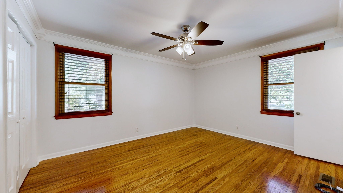
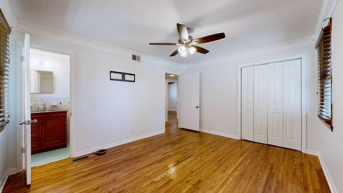
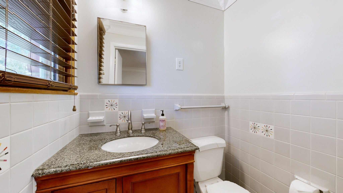
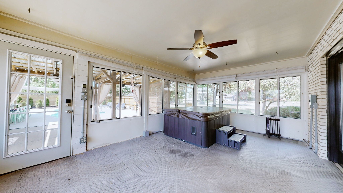
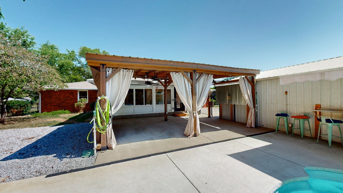
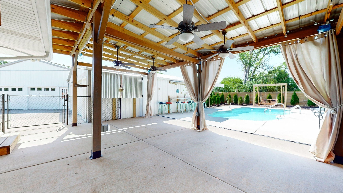
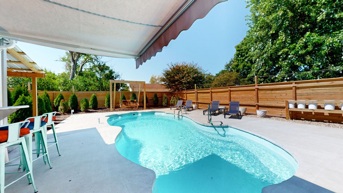
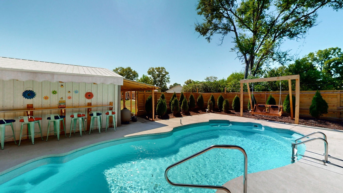
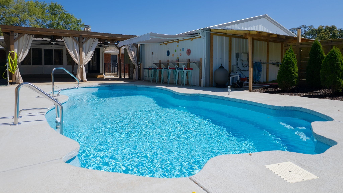
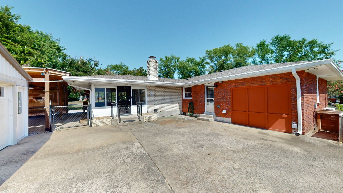
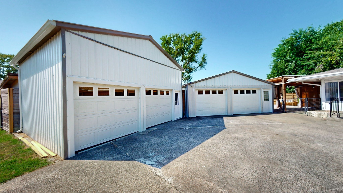
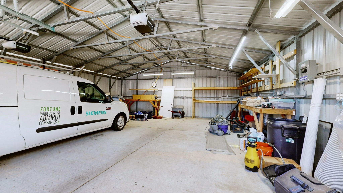
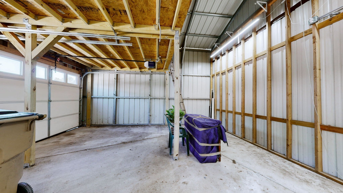
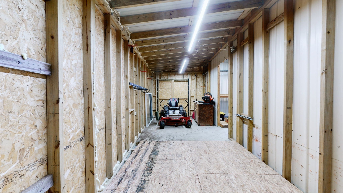
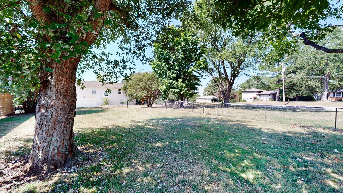
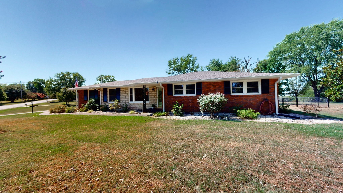
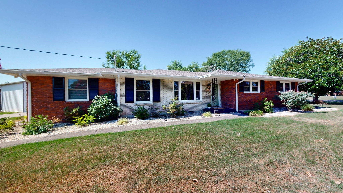
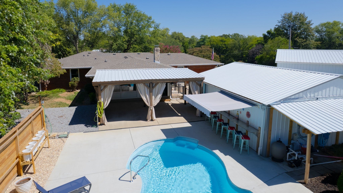
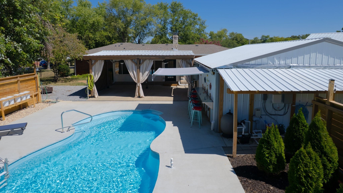
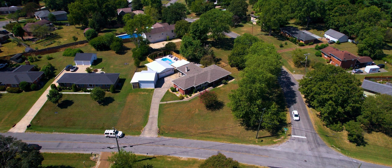
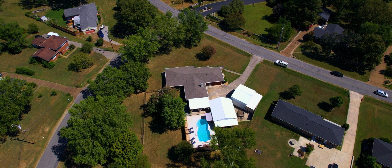
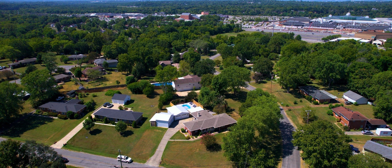
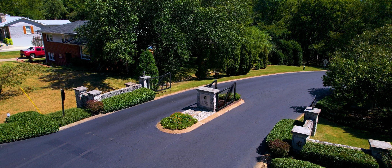

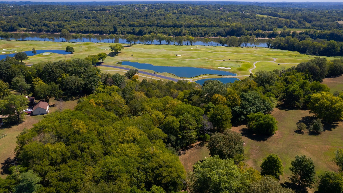
 Copyright 2025 RealTracs Solutions.
Copyright 2025 RealTracs Solutions.