$625,000 - 1386 Justice Rd, Ashland City
- 3
- Bedrooms
- 3
- Baths
- 2,435
- SQ. Feet
- 5.17
- Acres
Welcome to your dream retreat in Ashland City—it features rustic warmth yet modern living all on 5 peaceful acres near the Cumberland River. With 5 total bedrooms, 3 bathrooms, 2 living rooms, and abundant closets throughout, this home offers storage for every need. This beautifully updated log cabin has been thoughtfully upgraded inside and out, featuring freshly stained wood for a sleek exterior, a brand-new deck, two new HVAC systems for year-round comfort, updated PEX plumbing, and so much more. Enter inside to discover a brand-new kitchen with an extra-large island, renovated bathrooms, all-new laminate flooring, fresh paint, updated tile, hardware, and new lighting throughout—every detail has been refreshed. The fully finished basement adds incredible versatility with two additional rooms, a spacious living area, and a full bath—perfect for guests, a home office, or hobbies. And it doesn’t stop there—outside a huge shed, nearly the size of a second home, with 720 sq ft is perfect for a workshop, home gym, and even features a loft with plenty of extra room for all your essentials. Outside, enjoy the natural beauty of your wooded property with ultimate privacy and that “staycation all year long” feeling. Whether you’re sipping coffee on the porch, exploring your land, or hosting friends, this cabin is the perfect blend of peaceful retreat & home!
Essential Information
-
- MLS® #:
- 2973392
-
- Price:
- $625,000
-
- Bedrooms:
- 3
-
- Bathrooms:
- 3.00
-
- Full Baths:
- 3
-
- Square Footage:
- 2,435
-
- Acres:
- 5.17
-
- Year Built:
- 1999
-
- Type:
- Residential
-
- Sub-Type:
- Single Family Residence
-
- Style:
- Log
-
- Status:
- Active
Community Information
-
- Address:
- 1386 Justice Rd
-
- Subdivision:
- Ashland City
-
- City:
- Ashland City
-
- County:
- Cheatham County, TN
-
- State:
- TN
-
- Zip Code:
- 37015
Amenities
-
- Utilities:
- Water Available
-
- Parking Spaces:
- 4
-
- Garages:
- Circular Driveway
-
- View:
- Bluff
Interior
-
- Interior Features:
- Ceiling Fan(s), High Speed Internet
-
- Appliances:
- Electric Oven, Electric Range, Dishwasher, Disposal, Dryer, Refrigerator, Stainless Steel Appliance(s), Washer
-
- Heating:
- Central
-
- Cooling:
- Central Air
-
- Fireplace:
- Yes
-
- # of Fireplaces:
- 1
-
- # of Stories:
- 3
Exterior
-
- Exterior Features:
- Balcony
-
- Lot Description:
- Wooded
-
- Roof:
- Metal
-
- Construction:
- Log
School Information
-
- Elementary:
- West Cheatham Elementary
-
- Middle:
- Cheatham Middle School
-
- High:
- Cheatham Co Central
Additional Information
-
- Date Listed:
- August 15th, 2025
-
- Days on Market:
- 32
Listing Details
- Listing Office:
- Compass Re
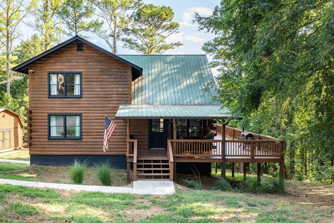
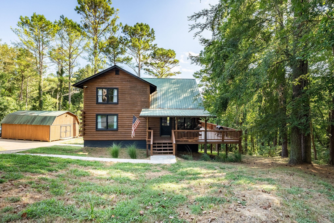
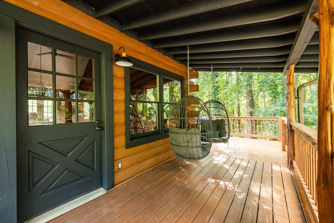
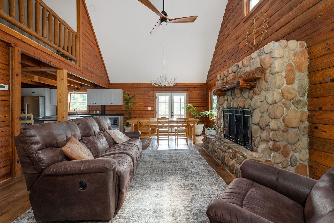
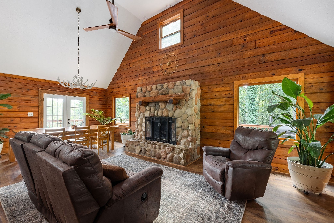
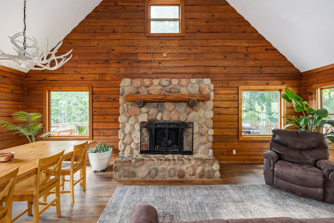
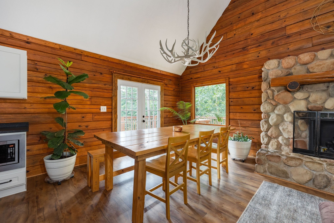
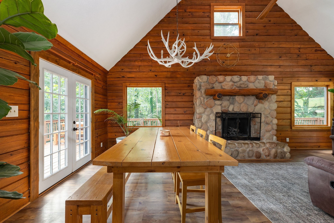
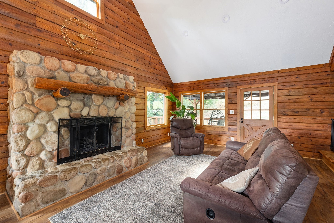
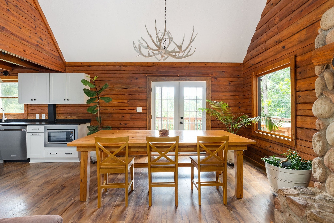
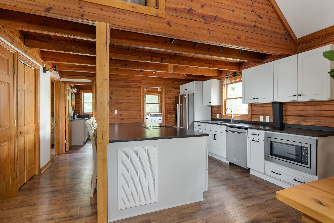
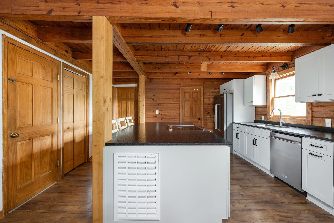
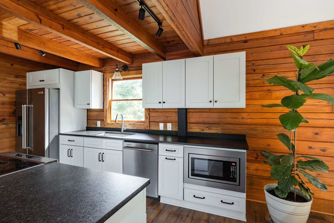
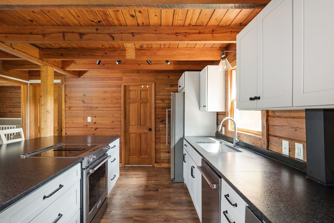
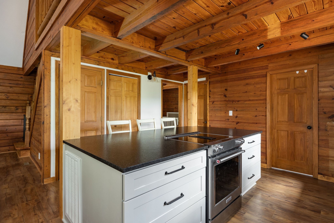
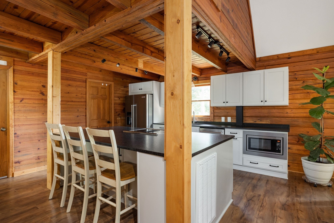
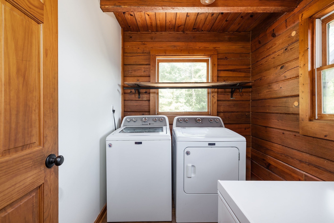
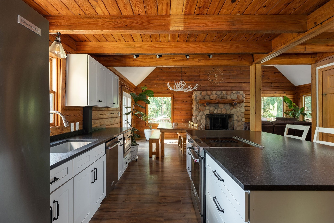
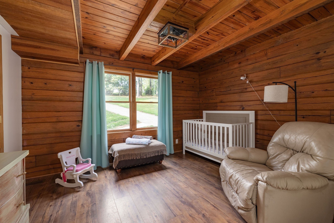
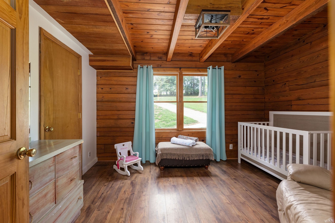
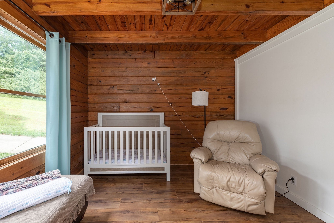
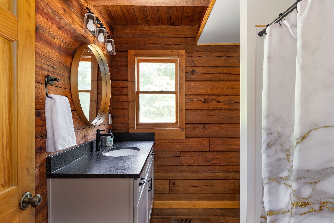
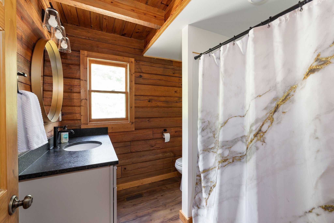
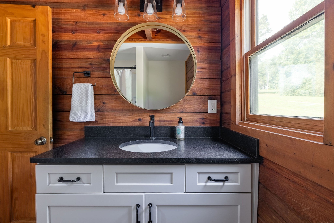
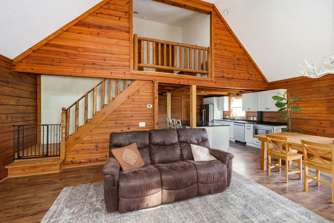
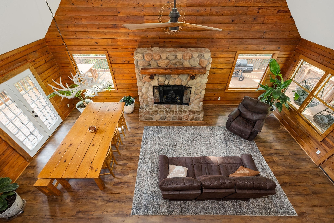
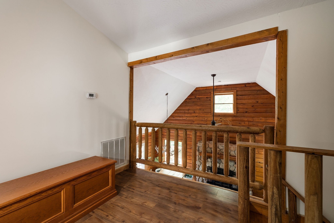
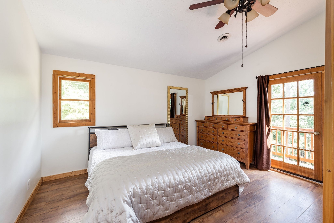
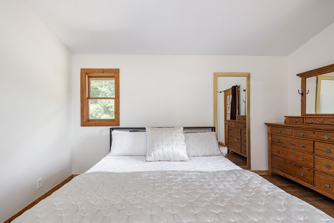
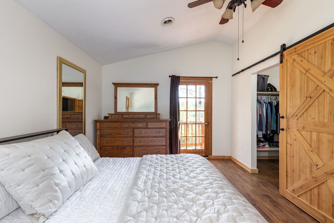
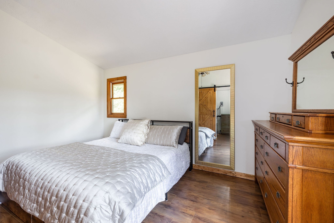
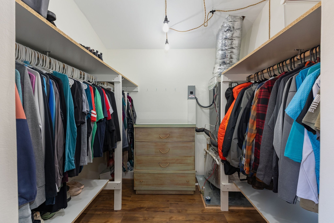
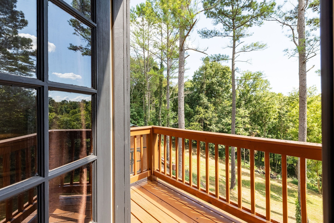
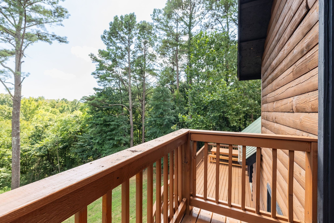
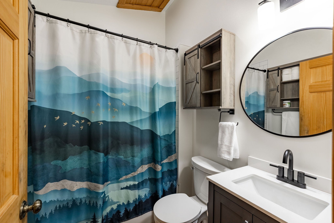
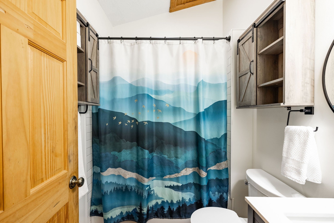
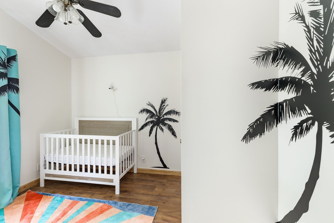
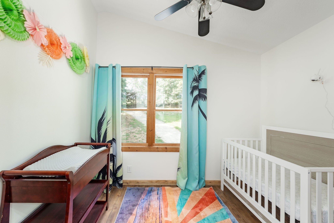
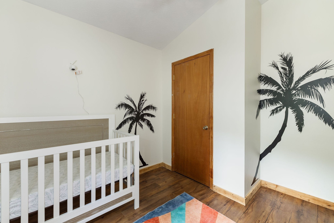
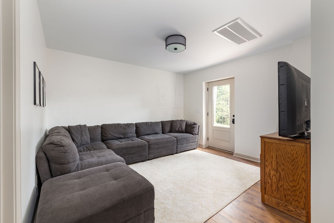
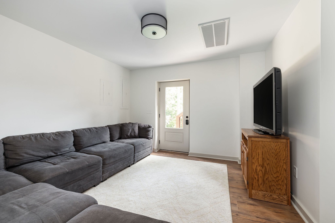
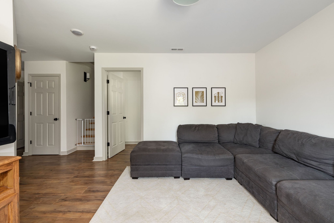
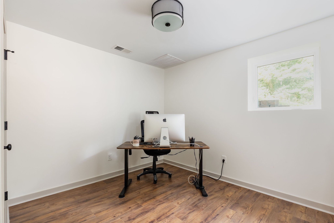
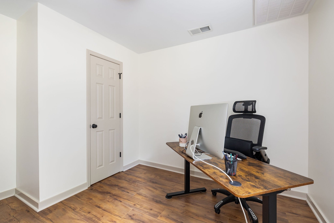
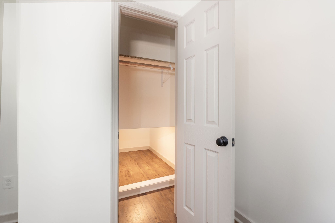
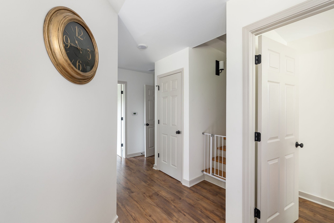
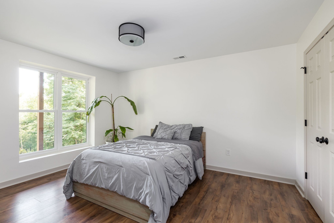
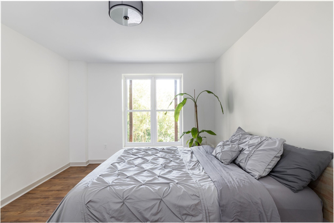
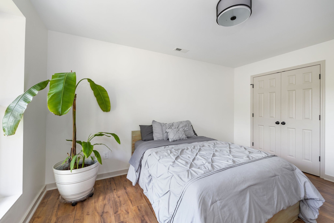
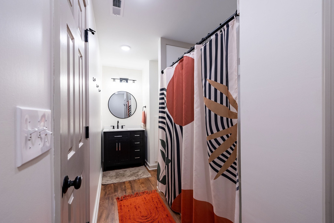
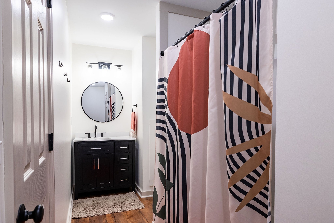
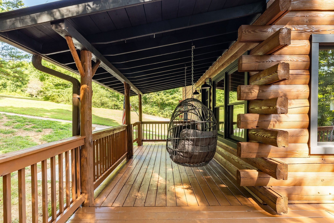
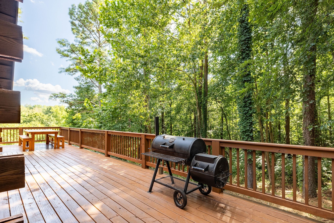
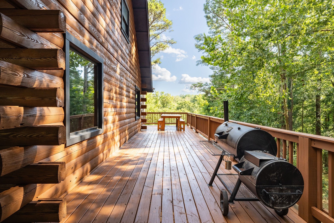
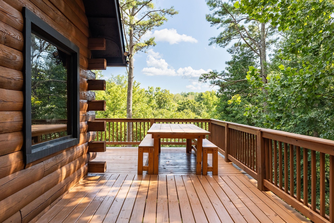
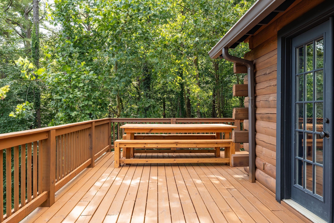
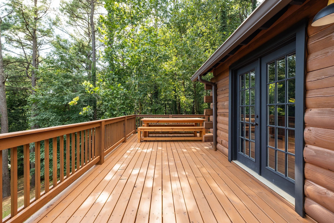
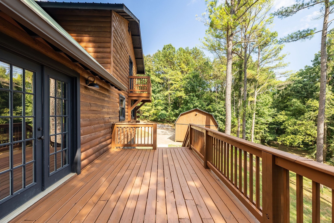
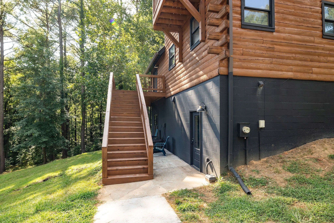
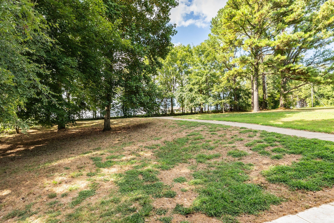
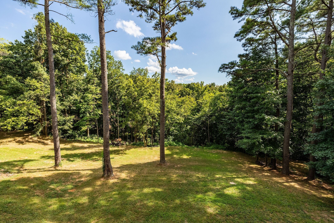
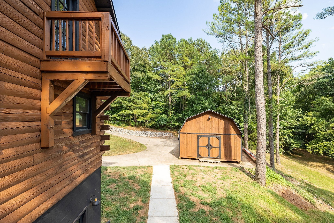
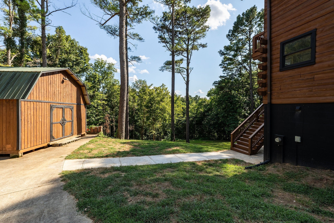
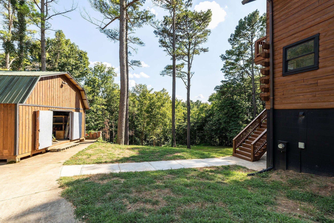
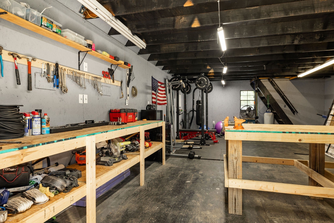
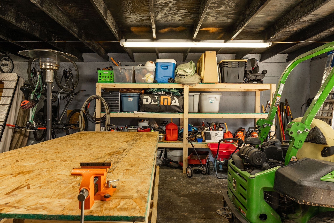
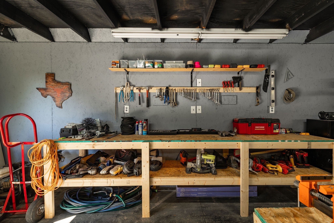
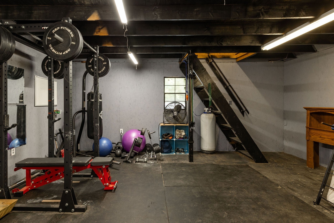
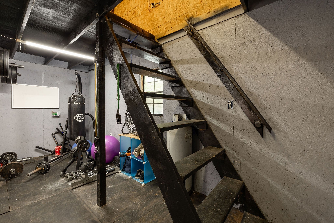
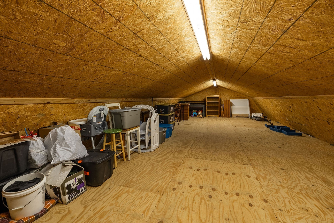
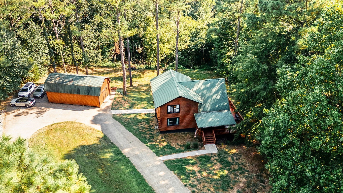
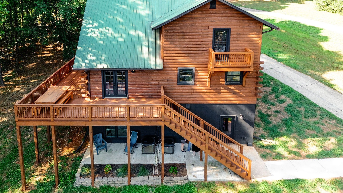
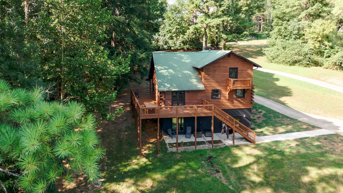
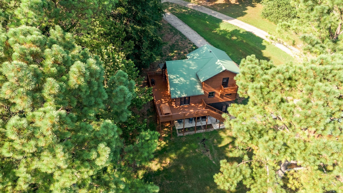
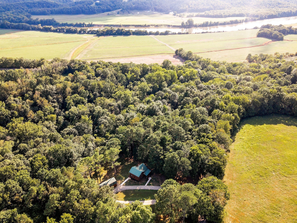
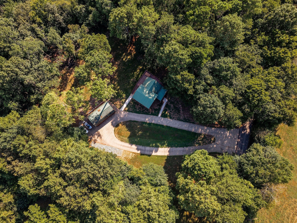
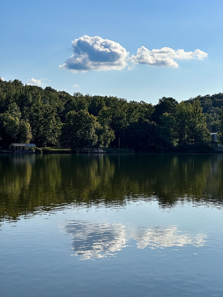
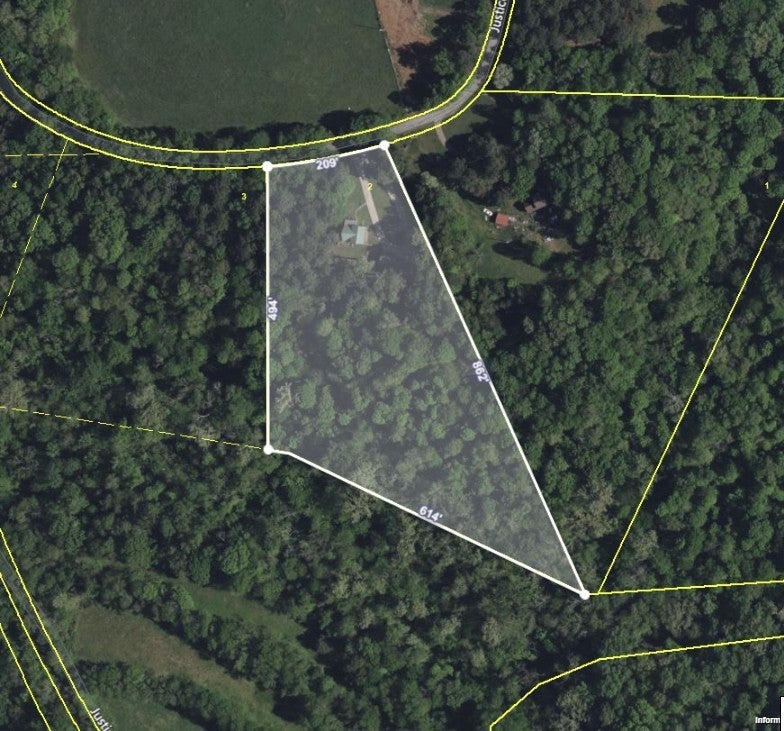
 Copyright 2025 RealTracs Solutions.
Copyright 2025 RealTracs Solutions.