$524,999 - 140 Ootsima Way, Loudon
- 3
- Bedrooms
- 2½
- Baths
- 2,634
- SQ. Feet
- 0.23
- Acres
Welcome to the picturesque community of Tellico Village, where an exceptional lifestyle awaits you. This remarkable home exemplifies convenience, with all essential living amenities thoughtfully situated on the first level—ideal for hosting gatherings with family and friends downstairs while enjoying a serene retreat in the privacy of your upstairs sanctuary. The master bedroom is a true highlight, boasting an impressive walk-in closet that adds a touch of elegance to your daily living. Imagine starting your day on the charming high balcony porch, savoring a warm cup of coffee or tea while immersing yourself in the tranquility of your surroundings. This residence is more than just a house; it is an inviting haven brimming with comfort and character, elegantly enhanced by vibrant flower beds that bloom with hydrangeas and other enchanting landscaping each spring. Moreover, life in Tellico Village is enriched by a dynamic array of community gatherings and events that foster a genuine sense of belonging. With the community pool just a leisurely walk away and an array of fantastic restaurants located within a 15-minute drive, your daily needs are always within easy reach. Embrace the lifestyle you have always envisioned—welcome home!
Essential Information
-
- MLS® #:
- 2973362
-
- Price:
- $524,999
-
- Bedrooms:
- 3
-
- Bathrooms:
- 2.50
-
- Full Baths:
- 2
-
- Half Baths:
- 1
-
- Square Footage:
- 2,634
-
- Acres:
- 0.23
-
- Year Built:
- 2007
-
- Type:
- Residential
-
- Sub-Type:
- Single Family Residence
-
- Style:
- Traditional
-
- Status:
- Active
Community Information
-
- Address:
- 140 Ootsima Way
-
- Subdivision:
- Chota hills
-
- City:
- Loudon
-
- County:
- Loudon County, TN
-
- State:
- TN
-
- Zip Code:
- 37774
Amenities
-
- Amenities:
- Pool, Golf Course, Sidewalks
-
- Utilities:
- Electricity Available, Water Available
-
- Parking Spaces:
- 2
-
- # of Garages:
- 2
-
- Garages:
- Garage Door Opener
-
- View:
- City
Interior
-
- Interior Features:
- Central Vacuum, Walk-In Closet(s), Pantry, Ceiling Fan(s)
-
- Appliances:
- Dishwasher, Microwave, Range, Refrigerator, Oven
-
- Heating:
- Central, Electric
-
- Cooling:
- Central Air, Ceiling Fan(s)
-
- Fireplace:
- Yes
-
- # of Fireplaces:
- 1
-
- # of Stories:
- 2
Exterior
-
- Exterior Features:
- Balcony
-
- Lot Description:
- Other, Wooded
-
- Construction:
- Frame, Vinyl Siding
Additional Information
-
- Days on Market:
- 41
Listing Details
- Listing Office:
- Honors Real Estate Services Llc
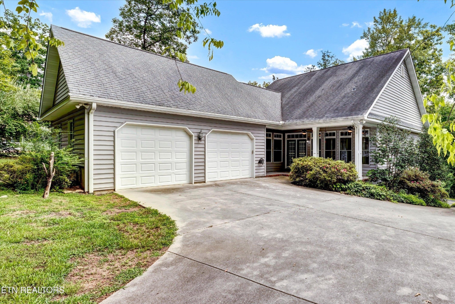
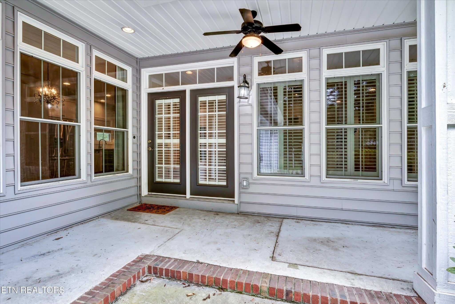
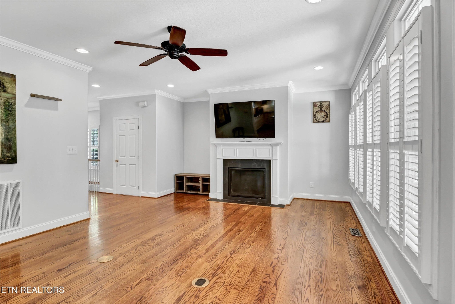
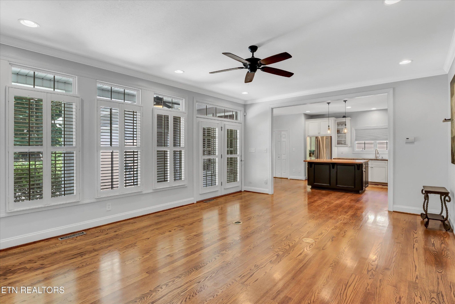
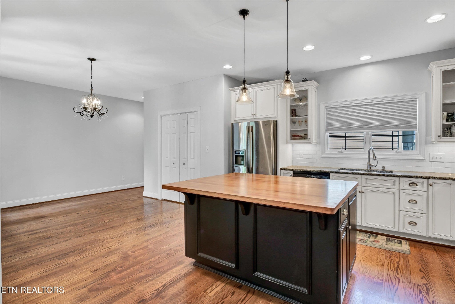
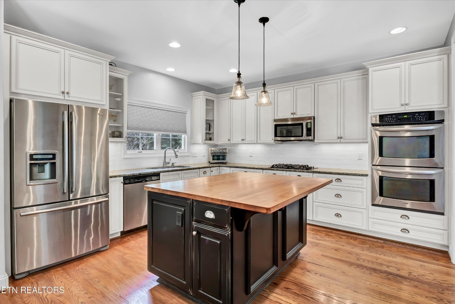

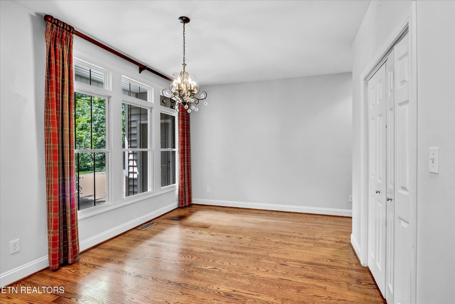

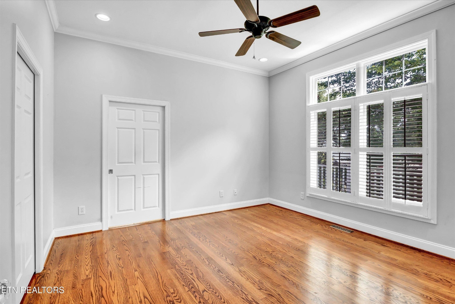
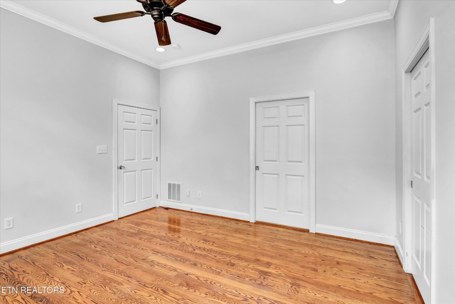
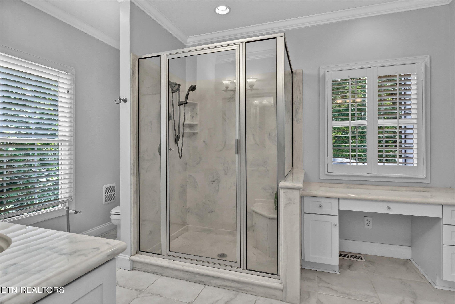
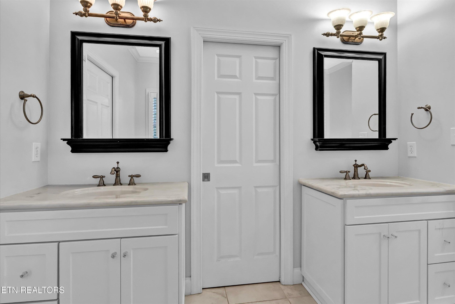
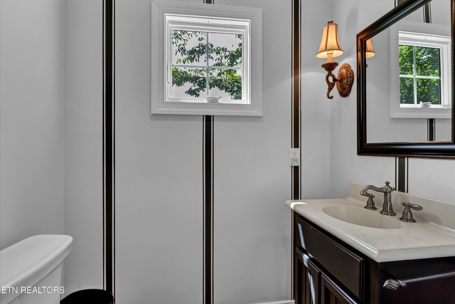
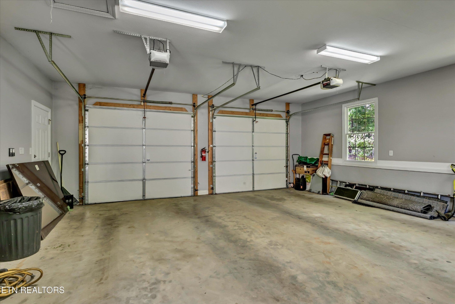
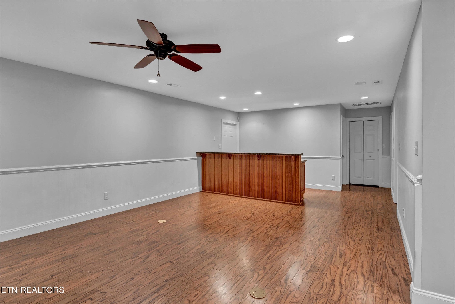
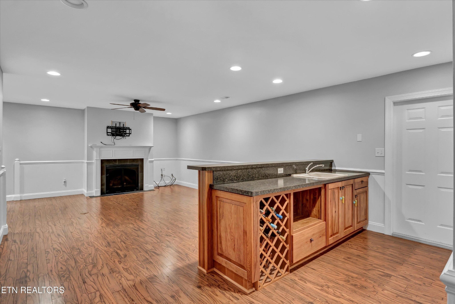

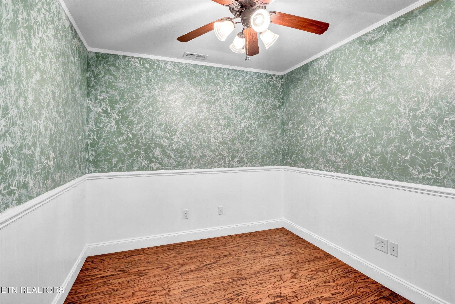
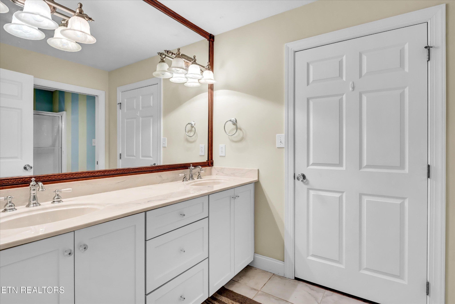
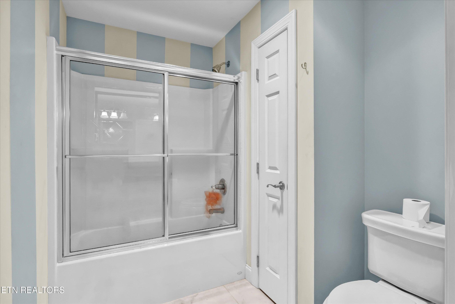
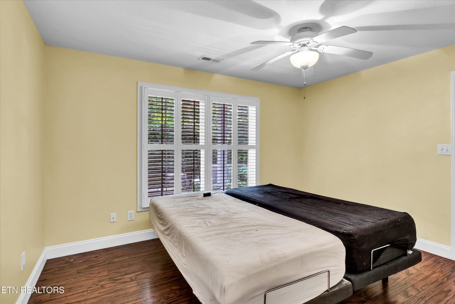
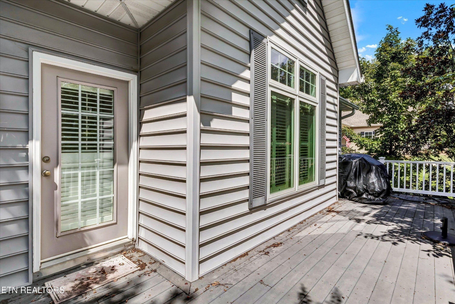
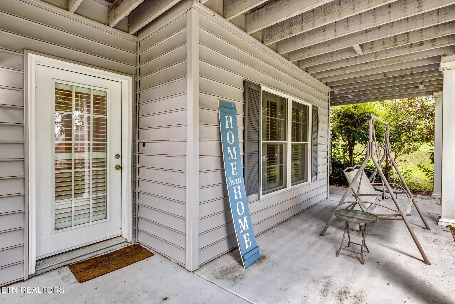
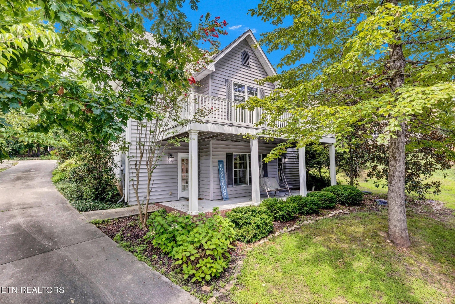
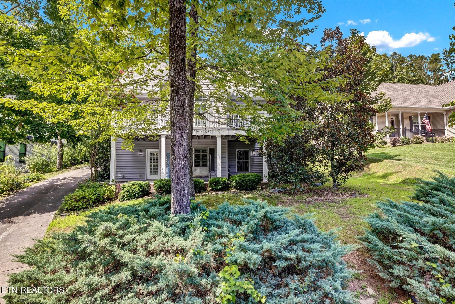
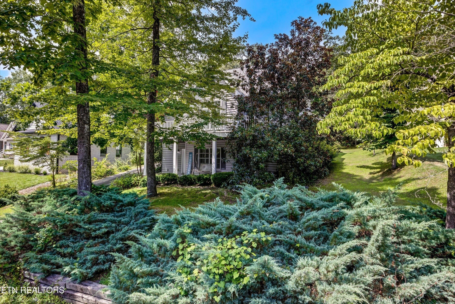
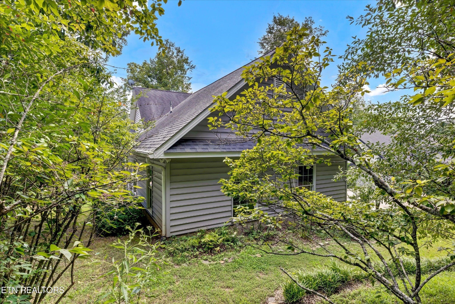
 Copyright 2025 RealTracs Solutions.
Copyright 2025 RealTracs Solutions.