$619,900 - 506 Page Dr, Mount Juliet
- 3
- Bedrooms
- 3
- Baths
- 2,403
- SQ. Feet
- 1.07
- Acres
Welcome to this stunning all brick, exceptionally well maintained home in the well sought-out area of Mount Juliet. Discover the perfect blend of convenience and tranquility. LOCATION LOCATION! Step right over into Wilson county with approx. 15 minutes to the airport. This beautiful home offers 3 bedrooms and two full baths and a nice large laundry room on the main floor. The heart of the home boasts an open -concept layout connecting the formal living room, formal dining room, huge family room and large eat in kitchen. Step right out of the family room onto a huge deck. Fantastic for family gatherings and lots of entertaining. Massive driveway with loads of parking and an extended parking pad to accommodate another 3 cars. SEEING IS BELIEVING! Downstairs offers two rooms and a full oversized bathroom (Largest room could be used as another bedroom with walk in closets) Private outside entrance with a huge covered patio. Perfect for a private separate living area or a home base business. This massive basement home garage will accommodate up to 5 cars and still have lots of room for storage with a huge work bench area. Your weather safe place room is under the whole length of the front porch. Paint special future memories outside with a partially fenced yard and over an acre of breath taking landscaping for your outside activities and enjoyment.
Essential Information
-
- MLS® #:
- 2973352
-
- Price:
- $619,900
-
- Bedrooms:
- 3
-
- Bathrooms:
- 3.00
-
- Full Baths:
- 3
-
- Square Footage:
- 2,403
-
- Acres:
- 1.07
-
- Year Built:
- 1980
-
- Type:
- Residential
-
- Sub-Type:
- Single Family Residence
-
- Style:
- Ranch
-
- Status:
- Active
Community Information
-
- Address:
- 506 Page Dr
-
- Subdivision:
- Caravelle Sec 2
-
- City:
- Mount Juliet
-
- County:
- Wilson County, TN
-
- State:
- TN
-
- Zip Code:
- 37122
Amenities
-
- Utilities:
- Electricity Available, Water Available, Cable Connected
-
- Parking Spaces:
- 3
-
- # of Garages:
- 3
-
- Garages:
- Garage Door Opener, Garage Faces Side
Interior
-
- Interior Features:
- Air Filter, Ceiling Fan(s), Entrance Foyer, Extra Closets, Pantry, Walk-In Closet(s), High Speed Internet
-
- Appliances:
- Built-In Electric Oven, Cooktop, Dishwasher, Dryer, ENERGY STAR Qualified Appliances, Ice Maker, Microwave, Refrigerator, Washer
-
- Heating:
- Central
-
- Cooling:
- Ceiling Fan(s), Central Air, Electric
-
- # of Stories:
- 2
Exterior
-
- Lot Description:
- Cleared
-
- Roof:
- Shingle
-
- Construction:
- Brick, Aluminum Siding, Vinyl Siding
School Information
-
- Elementary:
- Mt. Juliet Elementary
-
- Middle:
- Mt. Juliet Middle School
-
- High:
- Green Hill High School
Additional Information
-
- Date Listed:
- August 29th, 2025
-
- Days on Market:
- 19
Listing Details
- Listing Office:
- Benchmark Realty, Llc
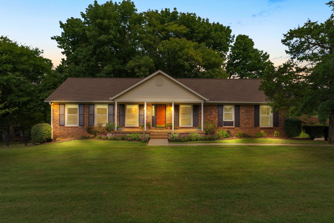
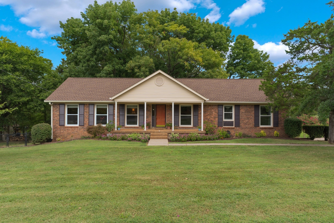
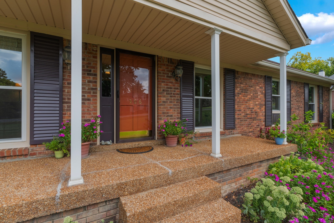
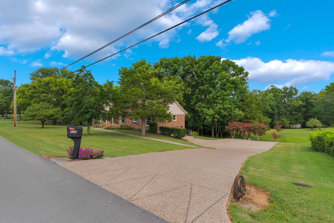
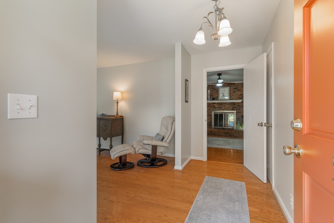
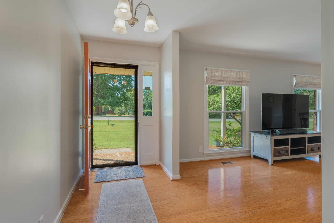
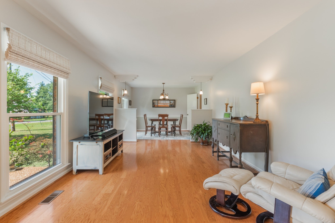
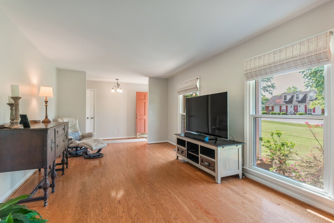
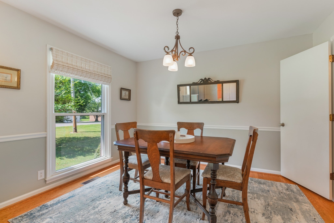
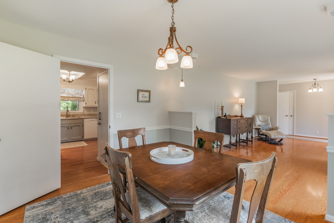
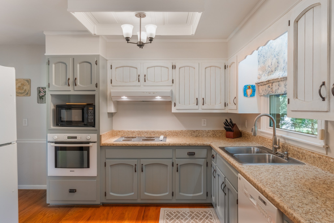
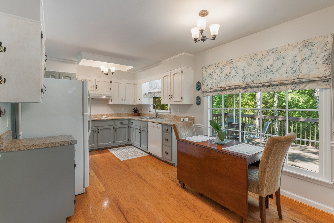
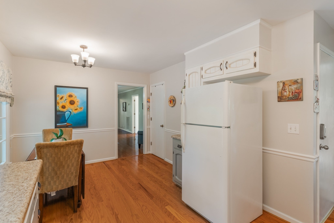
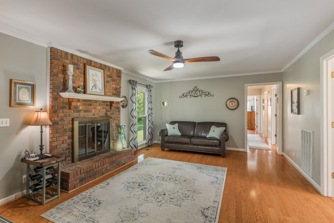
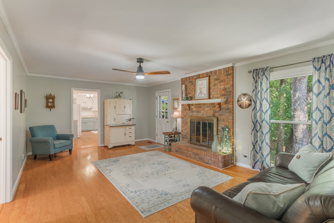
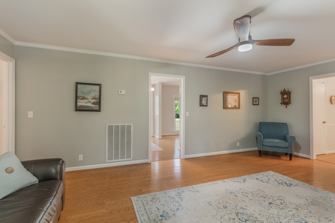
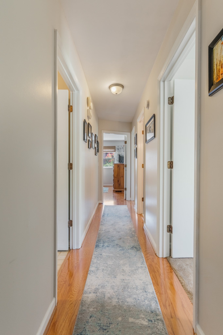
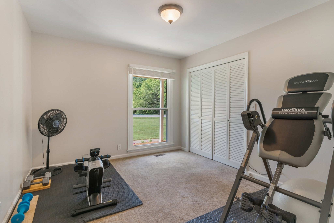
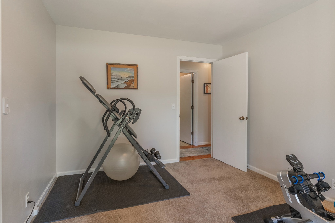
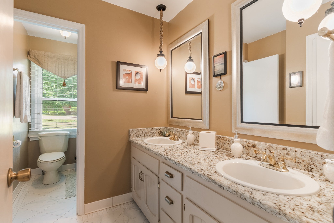
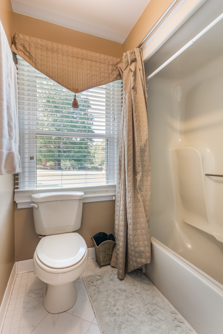
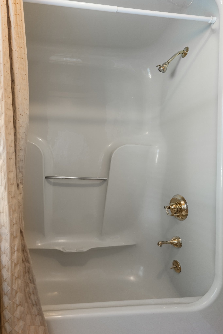
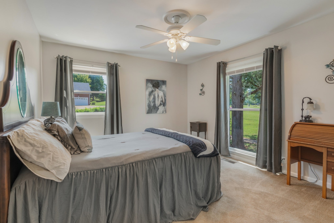
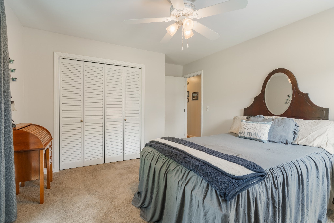
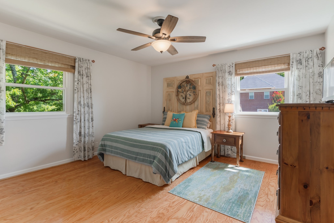
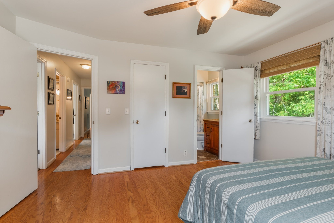

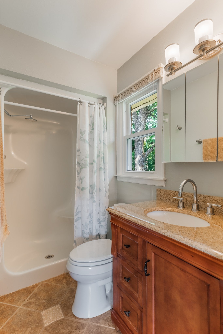
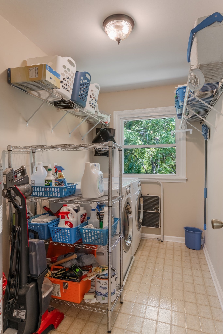
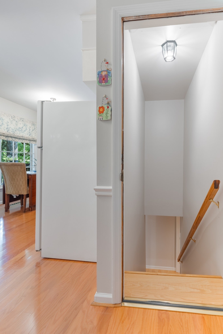
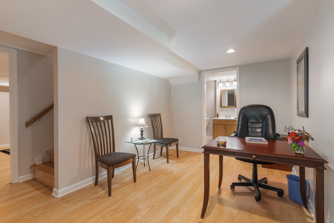
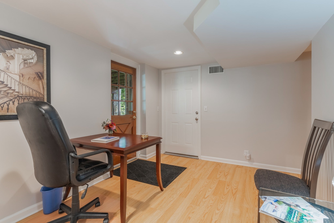
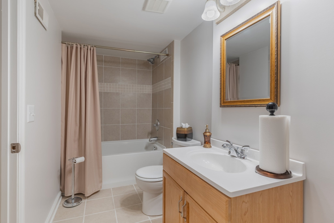
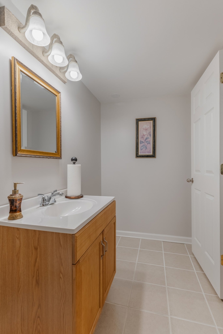
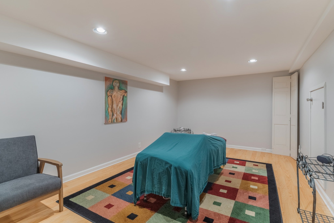
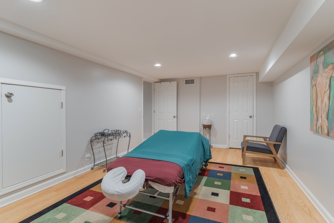
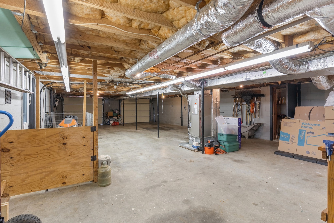
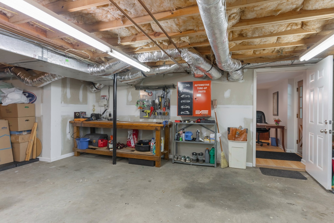
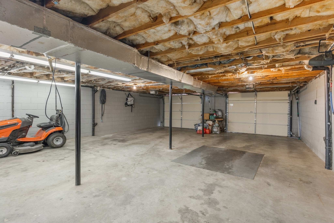
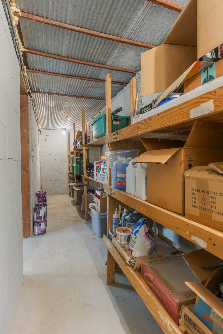
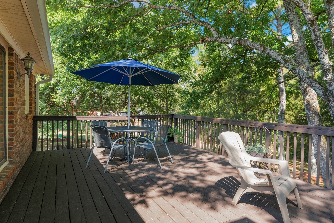
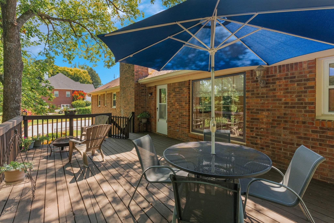
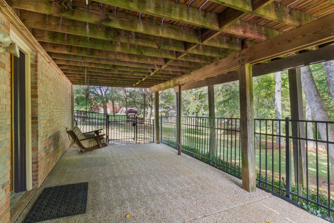
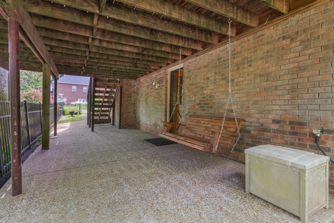
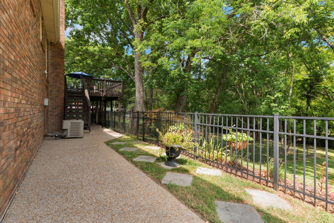
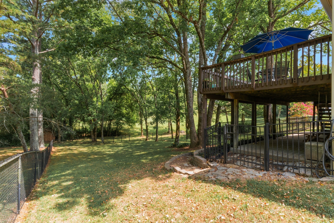
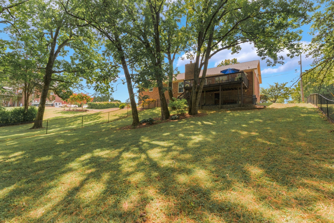
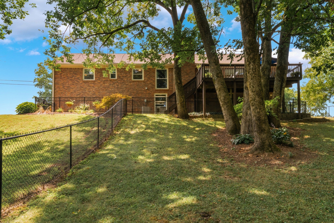
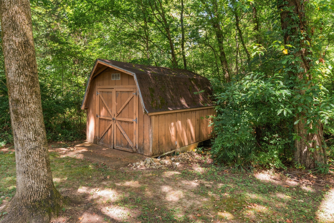
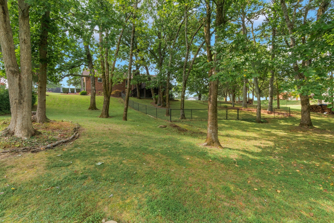
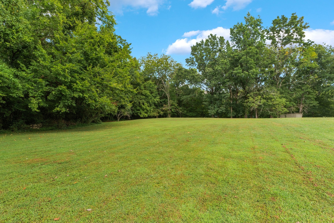
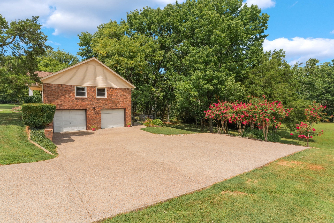
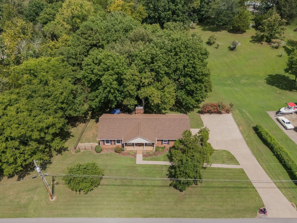
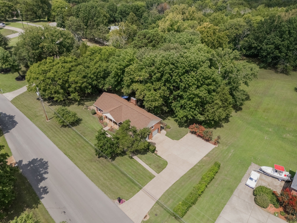
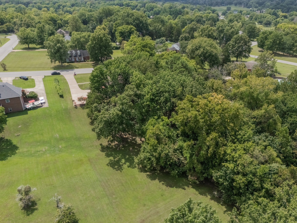
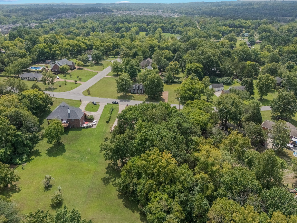
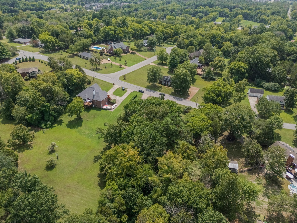
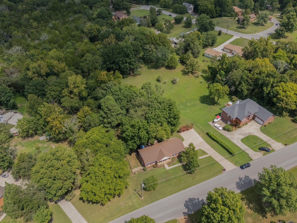
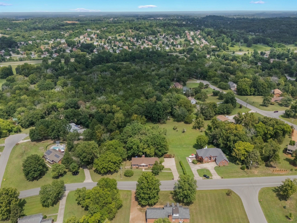
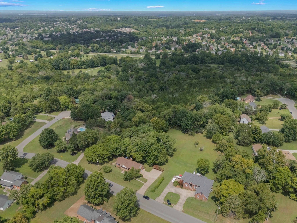
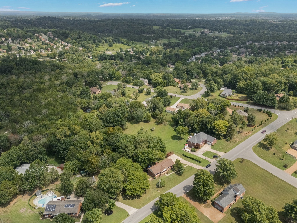
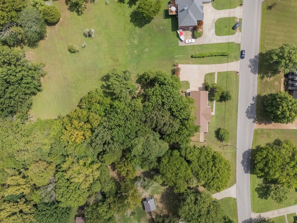
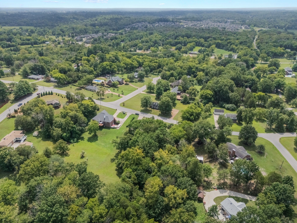
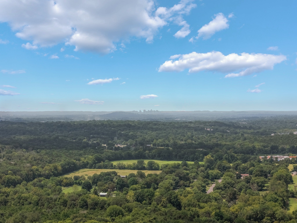
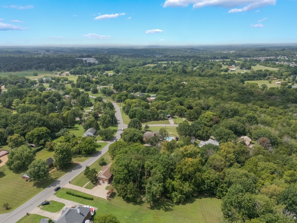
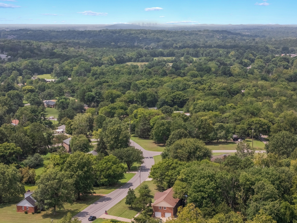
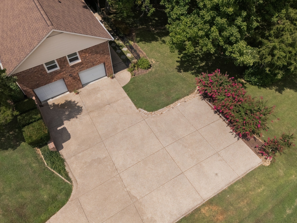
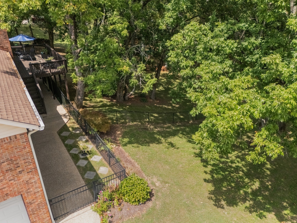
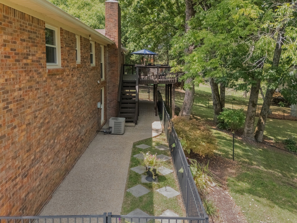
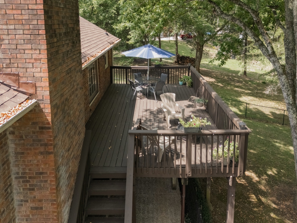
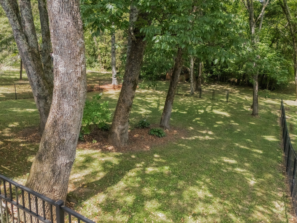
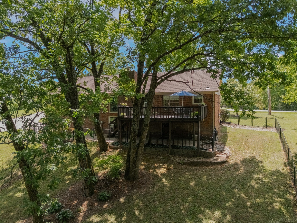
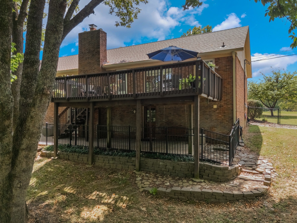
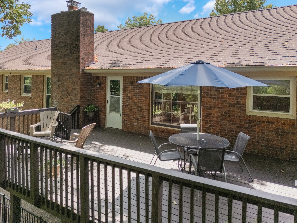
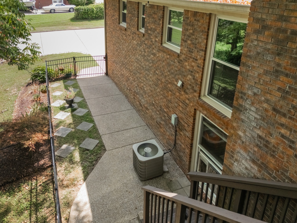
 Copyright 2025 RealTracs Solutions.
Copyright 2025 RealTracs Solutions.