$465,000 - 704 Fowler St, Old Hickory
- 4
- Bedrooms
- 2
- Baths
- 1,856
- SQ. Feet
- 0.5
- Acres
Beautifully renovated 3 or 4 bedroom 2 bath basement home nestled on a peaceful 1/2 acre treed lot in The Village of Old Hickory**Extensive remodel transformation took place in this cute cottage home**Large front porch to spend your time relaxing and enjoying the peace and quiet**1 car oversized 1 car garage**From top to bottom you'll see that everything is new: All new landscaping**double hung windows**Roof**Heat/Air**Ductwork**Water Heater**Lighting**Plumbing**Electrical**Sand & finish hardwood floors throughout main level**9ft ceilings on main level**Gorgeous Kitchen with tall white cabinets, granite countertops, tile backsplash, Stainless steel appliances**Basement level could be used as an in-law area or teenage quarters**There is waterproof laminate flooring**Large Rec Room** Kitchenette complete with a air fryer/microwave & refrigerator**spacious Bedroom w/walk-in closet**Beautiful bathroom with tile shower** Laundry room in basement too**Walk out to the huge patio with plenty of room for entertaining**The new covered deck is very inviting and wanting you to sit a spell while you look out to the backyard and watch the deer and other wildlife come and go**Definitely put on your list to see!!
Essential Information
-
- MLS® #:
- 2973341
-
- Price:
- $465,000
-
- Bedrooms:
- 4
-
- Bathrooms:
- 2.00
-
- Full Baths:
- 2
-
- Square Footage:
- 1,856
-
- Acres:
- 0.50
-
- Year Built:
- 1930
-
- Type:
- Residential
-
- Sub-Type:
- Single Family Residence
-
- Style:
- Cottage
-
- Status:
- Under Contract - Showing
Community Information
-
- Address:
- 704 Fowler St
-
- Subdivision:
- Rolling Green
-
- City:
- Old Hickory
-
- County:
- Davidson County, TN
-
- State:
- TN
-
- Zip Code:
- 37138
Amenities
-
- Utilities:
- Electricity Available, Natural Gas Available, Water Available
-
- Parking Spaces:
- 1
-
- # of Garages:
- 1
-
- Garages:
- Garage Door Opener, Detached
Interior
-
- Interior Features:
- Air Filter, Ceiling Fan(s), In-Law Floorplan, Pantry, Walk-In Closet(s)
-
- Appliances:
- Electric Range, Dishwasher, Disposal, ENERGY STAR Qualified Appliances, Microwave, Stainless Steel Appliance(s)
-
- Heating:
- Central, Natural Gas
-
- Cooling:
- Central Air, Electric
-
- # of Stories:
- 2
Exterior
-
- Roof:
- Asphalt
-
- Construction:
- Vinyl Siding
School Information
-
- Elementary:
- DuPont Elementary
-
- Middle:
- DuPont Tyler Middle
-
- High:
- McGavock Comp High School
Additional Information
-
- Date Listed:
- August 16th, 2025
-
- Days on Market:
- 44
Listing Details
- Listing Office:
- Crye-leike, Inc., Realtors
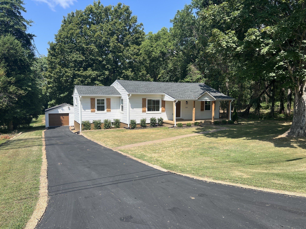
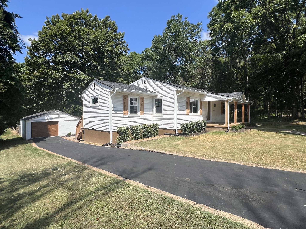
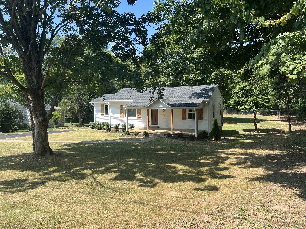
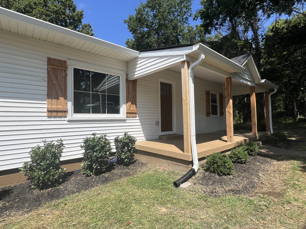
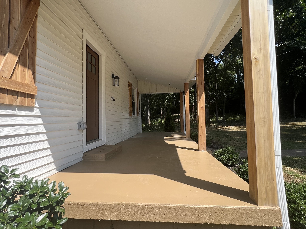
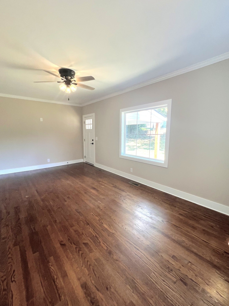
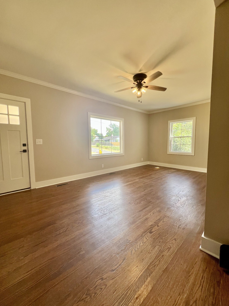
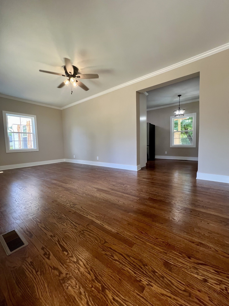
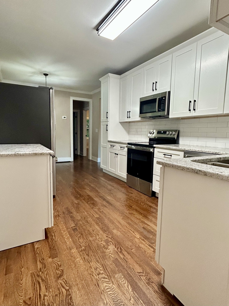
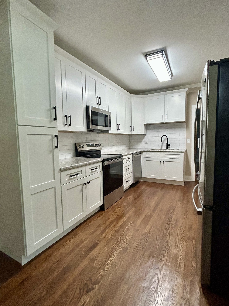
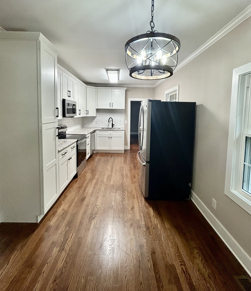
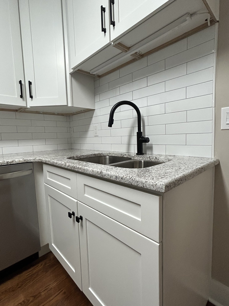
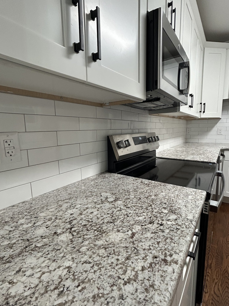
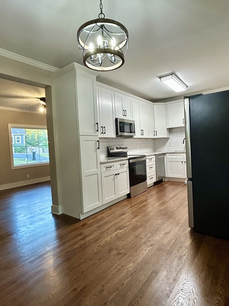
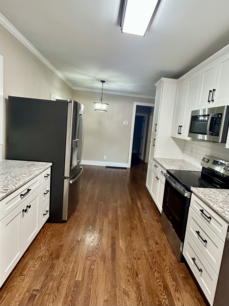
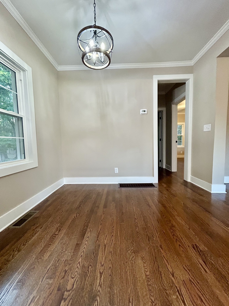
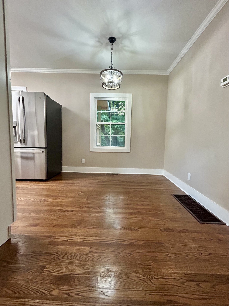
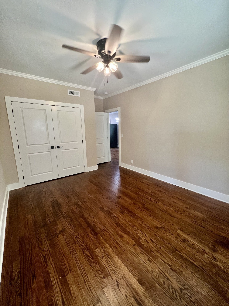
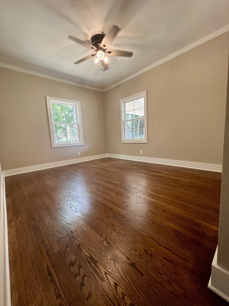
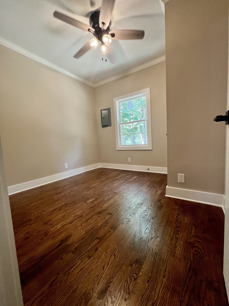
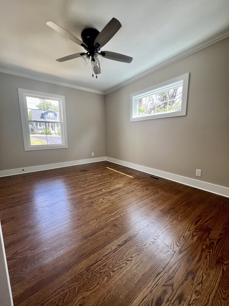
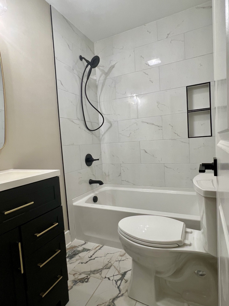
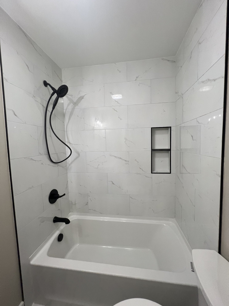
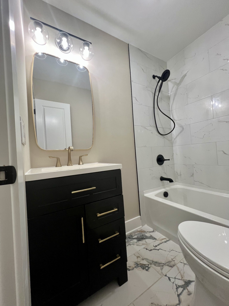
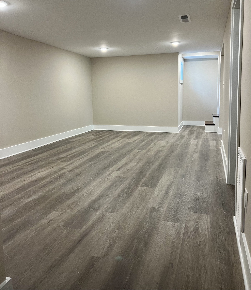
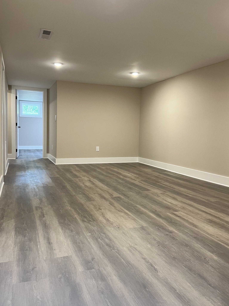
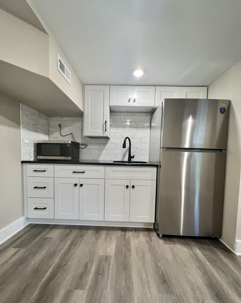
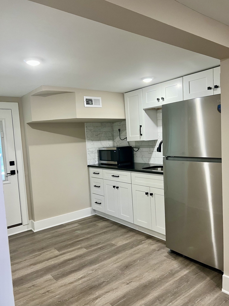
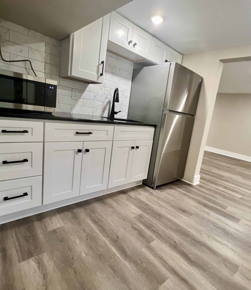
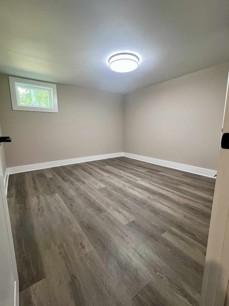
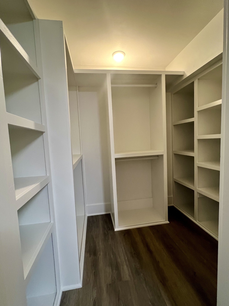
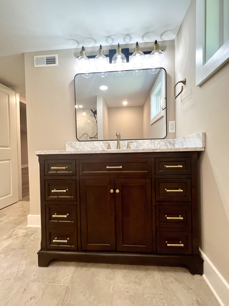
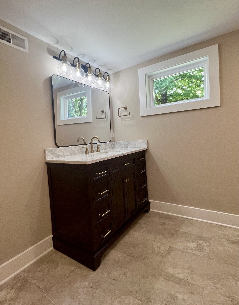
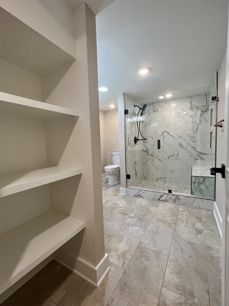
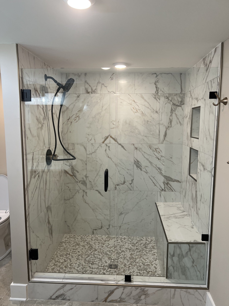
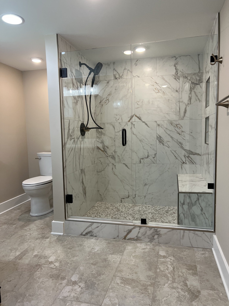
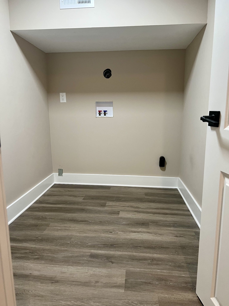
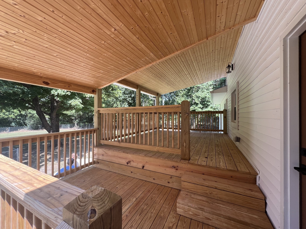
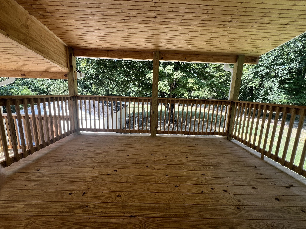
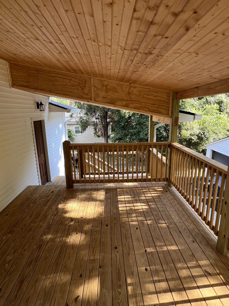
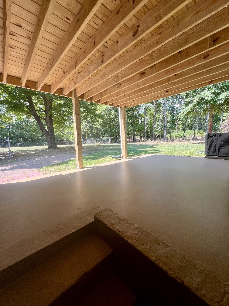
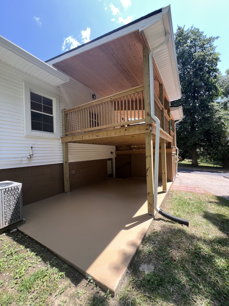
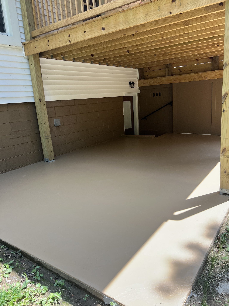
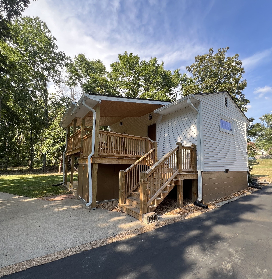
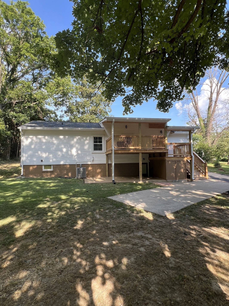
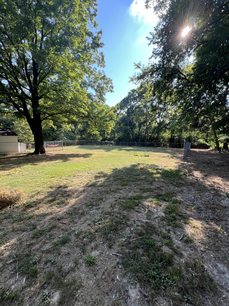
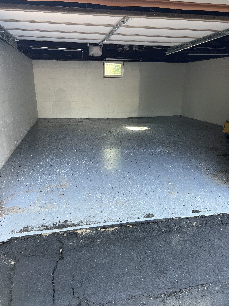
 Copyright 2025 RealTracs Solutions.
Copyright 2025 RealTracs Solutions.