$659,000 - 2020 Belmont Cir, Franklin
- 3
- Bedrooms
- 2
- Baths
- 1,771
- SQ. Feet
- 0.19
- Acres
Welcome to 2020 Belmont Circle in the desirable Fieldstone Farms community! This well-maintained one-level home offers 3 bedrooms, 2 full bathrooms, and a spacious, open layout filled with natural light. The living room features vaulted ceilings and a cozy gas fireplace, creating a warm and inviting atmosphere. Enjoy family and friends gathering in the open area kitchen with stainless steel appliances, calacatta quartz counter tops and professionally painted cabinets. Refrigerator and Washer and Dryer convey. The primary suite includes new marble floors and quartz countertops in the bath, along with a large walk-in closet. Thoughtful upgrades throughout the home include plantation shutters, ceiling fans, attic storage, and an air filtration system for the crawl space. Outside, enjoy a fenced backyard—perfect for pets or play. Located on a quiet, tree-lined street with easy access to walking trails, community clubhouse, pool, and just minutes from shopping, dining, and historic Downtown Franklin. Zoned for Williamson County schools!
Essential Information
-
- MLS® #:
- 2973335
-
- Price:
- $659,000
-
- Bedrooms:
- 3
-
- Bathrooms:
- 2.00
-
- Full Baths:
- 2
-
- Square Footage:
- 1,771
-
- Acres:
- 0.19
-
- Year Built:
- 1995
-
- Type:
- Residential
-
- Sub-Type:
- Single Family Residence
-
- Status:
- Under Contract - Showing
Community Information
-
- Address:
- 2020 Belmont Cir
-
- Subdivision:
- Fieldstone Farms Sec E
-
- City:
- Franklin
-
- County:
- Williamson County, TN
-
- State:
- TN
-
- Zip Code:
- 37069
Amenities
-
- Amenities:
- Clubhouse, Dog Park, Fitness Center, Playground, Pool, Sidewalks, Tennis Court(s), Underground Utilities, Trail(s)
-
- Utilities:
- Water Available
-
- Parking Spaces:
- 2
-
- # of Garages:
- 2
-
- Garages:
- Garage Door Opener, Garage Faces Front
Interior
-
- Interior Features:
- Ceiling Fan(s), Kitchen Island
-
- Appliances:
- Electric Oven, Electric Range, Dishwasher, Disposal, Dryer, Microwave, Refrigerator, Stainless Steel Appliance(s), Washer
-
- Heating:
- Central
-
- Cooling:
- Central Air
-
- Fireplace:
- Yes
-
- # of Fireplaces:
- 1
-
- # of Stories:
- 1
Exterior
-
- Roof:
- Asphalt
-
- Construction:
- Brick, Vinyl Siding
School Information
-
- Elementary:
- Hunters Bend Elementary
-
- Middle:
- Grassland Middle School
-
- High:
- Franklin High School
Additional Information
-
- Date Listed:
- August 15th, 2025
-
- Days on Market:
- 29
Listing Details
- Listing Office:
- Keller Williams Realty Nashville/franklin
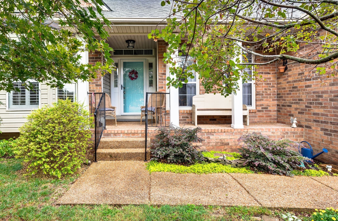
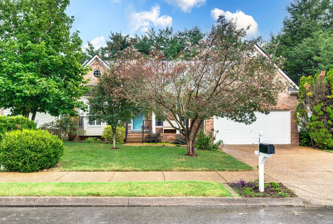
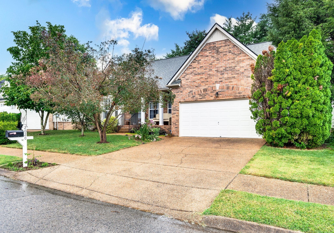
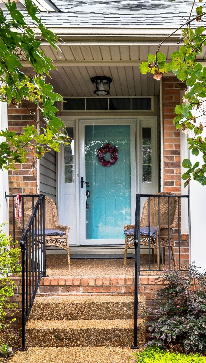
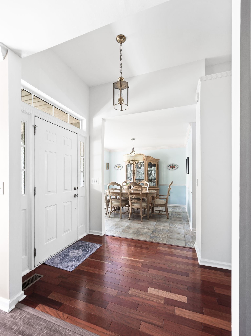
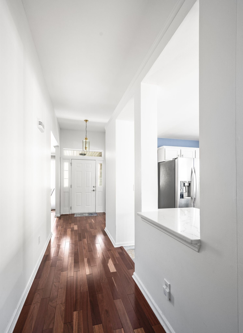
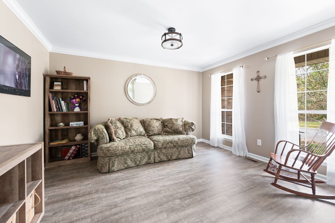
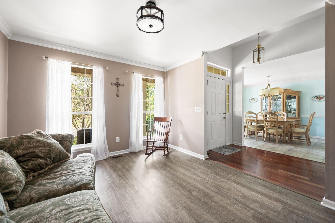
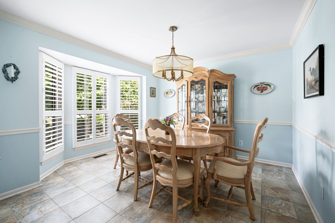
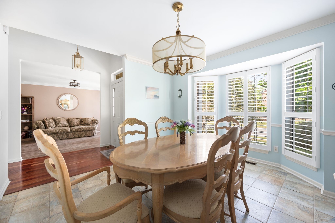
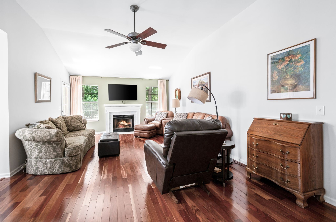
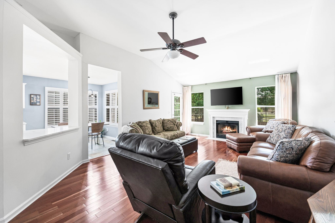
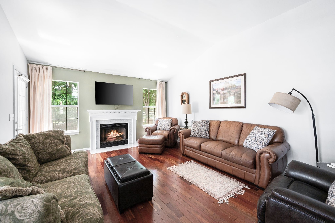
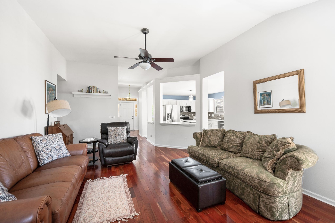
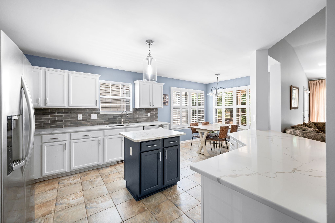
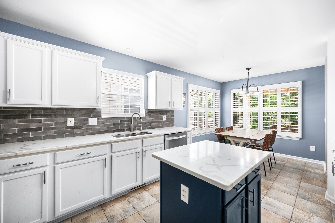
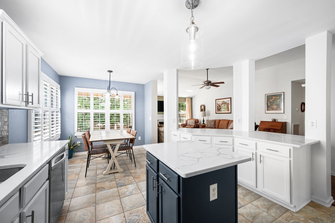
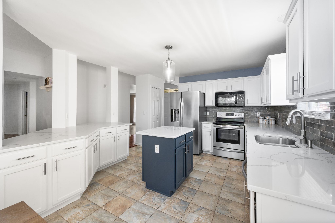
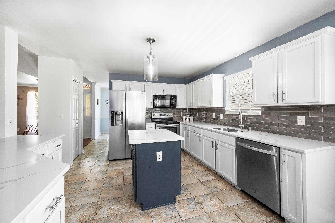
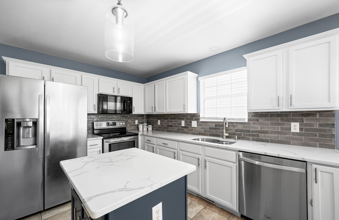
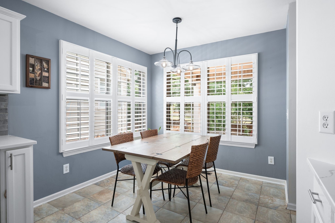
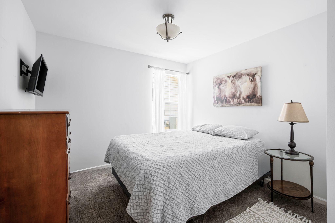
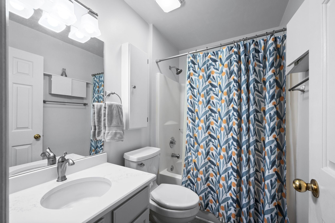
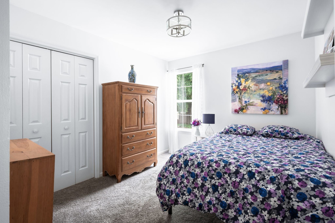
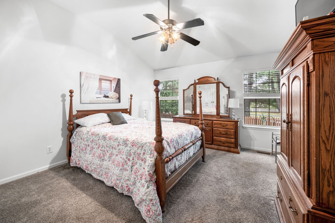
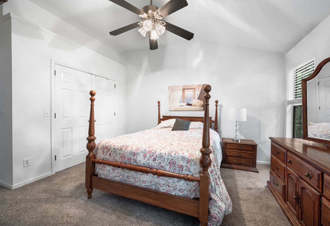
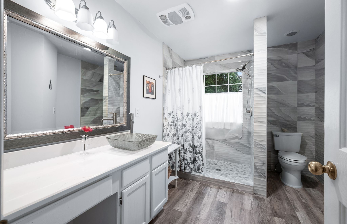
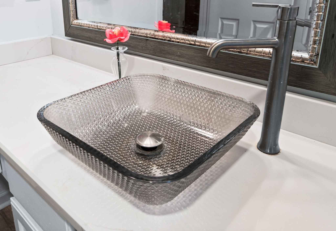
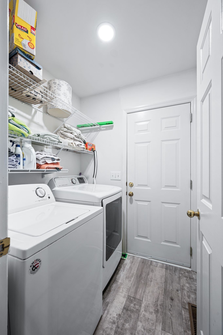
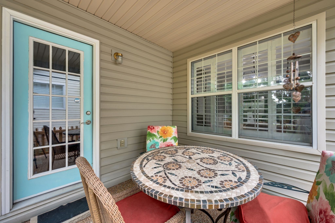
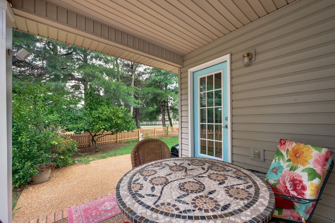
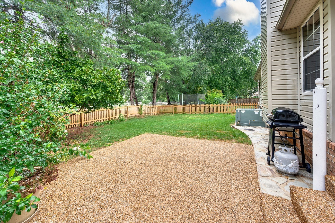
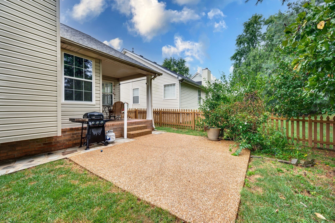
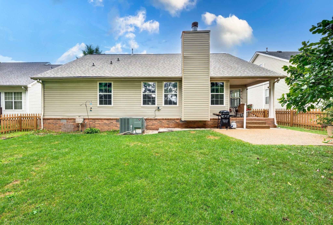
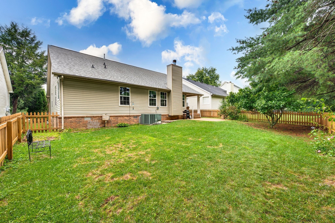
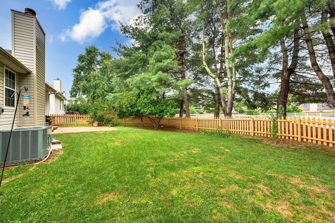
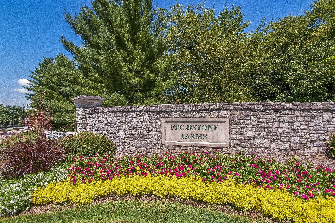
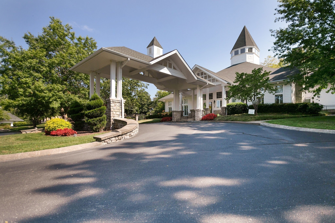
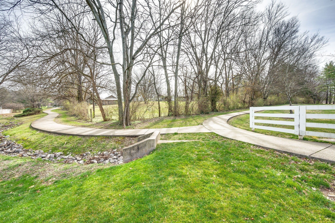
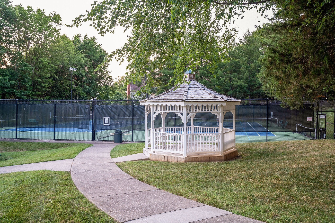
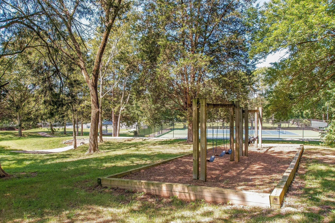
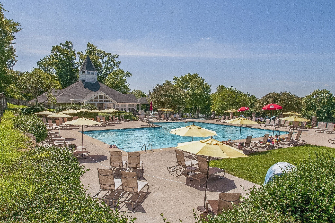
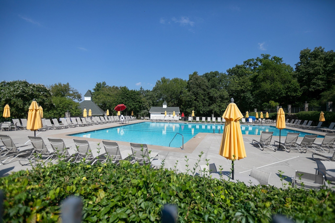
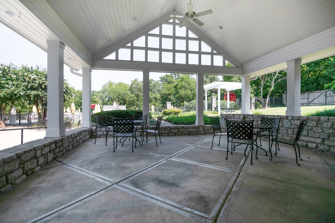
 Copyright 2025 RealTracs Solutions.
Copyright 2025 RealTracs Solutions.