$739,900 - 725 Lick Creek Rd, Hartsville
- 3
- Bedrooms
- 2½
- Baths
- 2,460
- SQ. Feet
- 13.64
- Acres
Park like setting at this beautiful 13.64 acres and like new home! The home is a one owner custom built in 2017! 3 bdr 2.5 bath with two bonus rooms! The exterior is covered with hardi siding with wood accents- the interior is gorgeous and spacious with over 2,400 sq feet- Gas log fireplace- granite counters/tile backsplash in the kitchen with custom cabinets and equipped with stainless appliances- hardwood and tile flooring- very well insulated with spray foam- tons of extras were added in construction, tile shower in the master bath, 9 ft ceilings, tankless hot water heater, crown moulding, concrete patio with a fenced backyard, rocking chair covered front porch, attached 2 car garage, concrete sidewalk, 10x24 detached shed, and much more!! Like new washer & dryer to remain as well! Also being offered with the home and 8.38 acres for $649,900! Check out the video and 360 tour!
Essential Information
-
- MLS® #:
- 2973296
-
- Price:
- $739,900
-
- Bedrooms:
- 3
-
- Bathrooms:
- 2.50
-
- Full Baths:
- 2
-
- Half Baths:
- 1
-
- Square Footage:
- 2,460
-
- Acres:
- 13.64
-
- Year Built:
- 2017
-
- Type:
- Residential
-
- Sub-Type:
- Single Family Residence
-
- Style:
- Contemporary
-
- Status:
- Active
Community Information
-
- Address:
- 725 Lick Creek Rd
-
- Subdivision:
- Sam Garrett Property
-
- City:
- Hartsville
-
- County:
- Trousdale County, TN
-
- State:
- TN
-
- Zip Code:
- 37074
Amenities
-
- Utilities:
- Electricity Available, Water Available
-
- Parking Spaces:
- 8
-
- # of Garages:
- 2
-
- Garages:
- Garage Door Opener, Garage Faces Side, Gravel
-
- View:
- Valley
Interior
-
- Interior Features:
- Ceiling Fan(s), Extra Closets, High Ceilings, Open Floorplan, Pantry, Walk-In Closet(s), High Speed Internet, Kitchen Island
-
- Appliances:
- Gas Range, Dishwasher, Disposal, Dryer, Refrigerator, Stainless Steel Appliance(s), Washer
-
- Heating:
- Central, Electric
-
- Cooling:
- Central Air
-
- Fireplace:
- Yes
-
- # of Fireplaces:
- 1
-
- # of Stories:
- 2
Exterior
-
- Exterior Features:
- Storage
-
- Lot Description:
- Cleared, Hilly, Rolling Slope, Views, Wooded
-
- Roof:
- Asphalt
-
- Construction:
- Hardboard Siding
School Information
-
- Elementary:
- Trousdale Co Elementary
-
- Middle:
- Jim Satterfield Middle School
-
- High:
- Trousdale Co High School
Additional Information
-
- Date Listed:
- August 12th, 2025
-
- Days on Market:
- 16
Listing Details
- Listing Office:
- Gene Carman Real Estate & Auctions
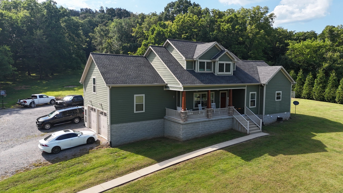
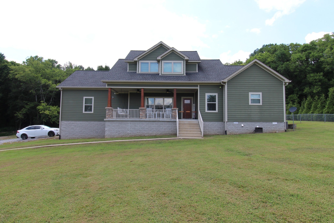
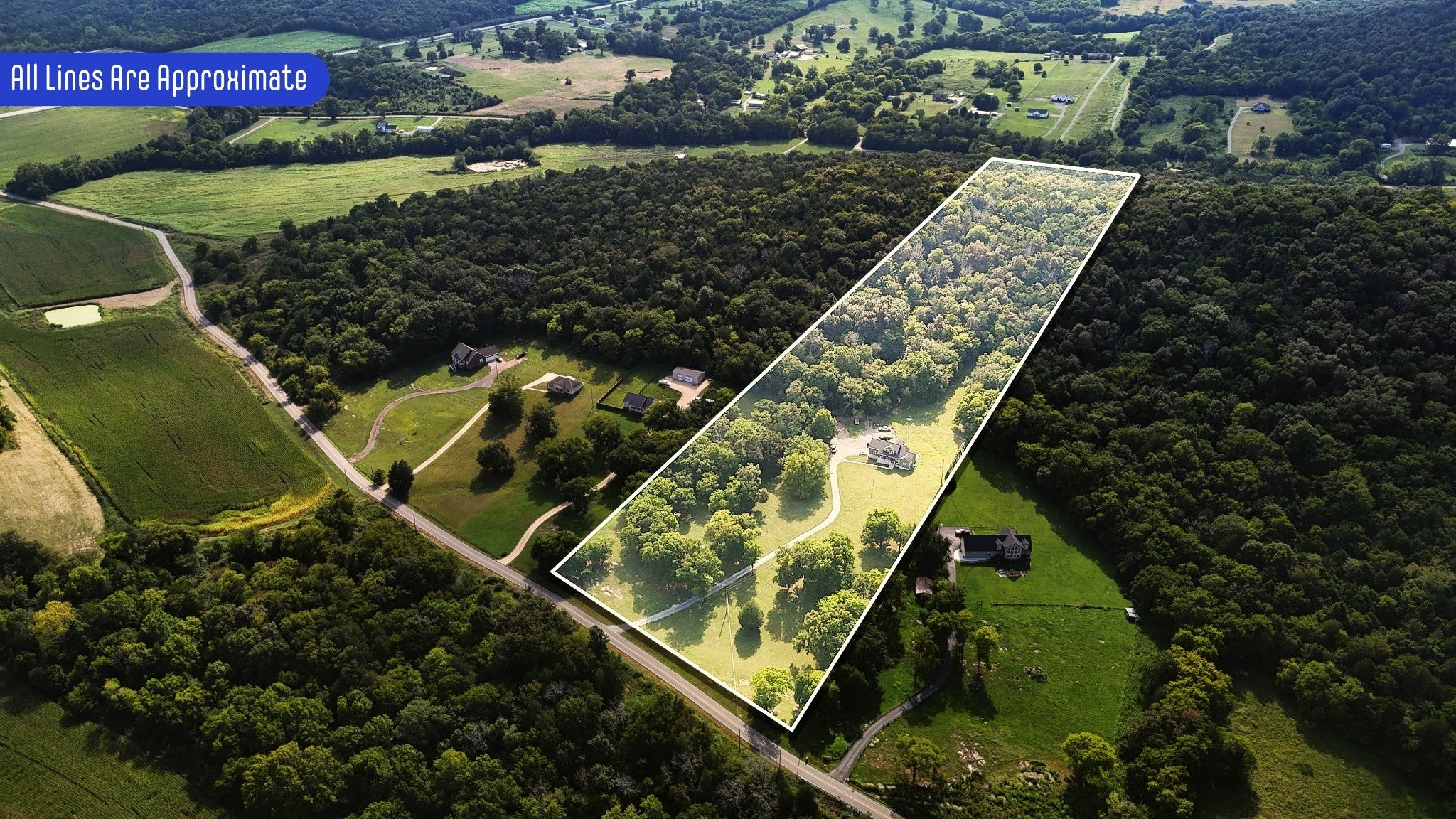
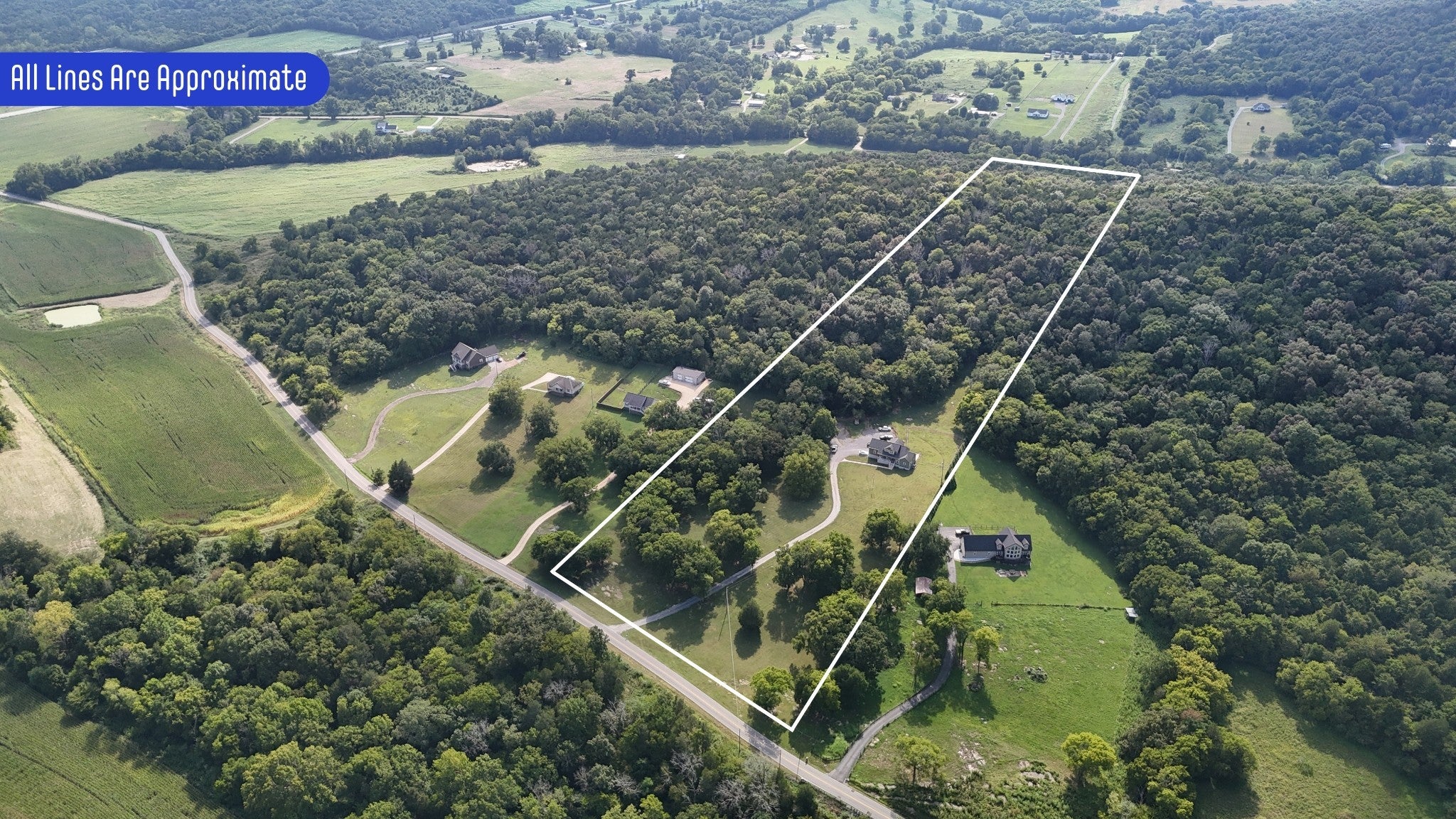
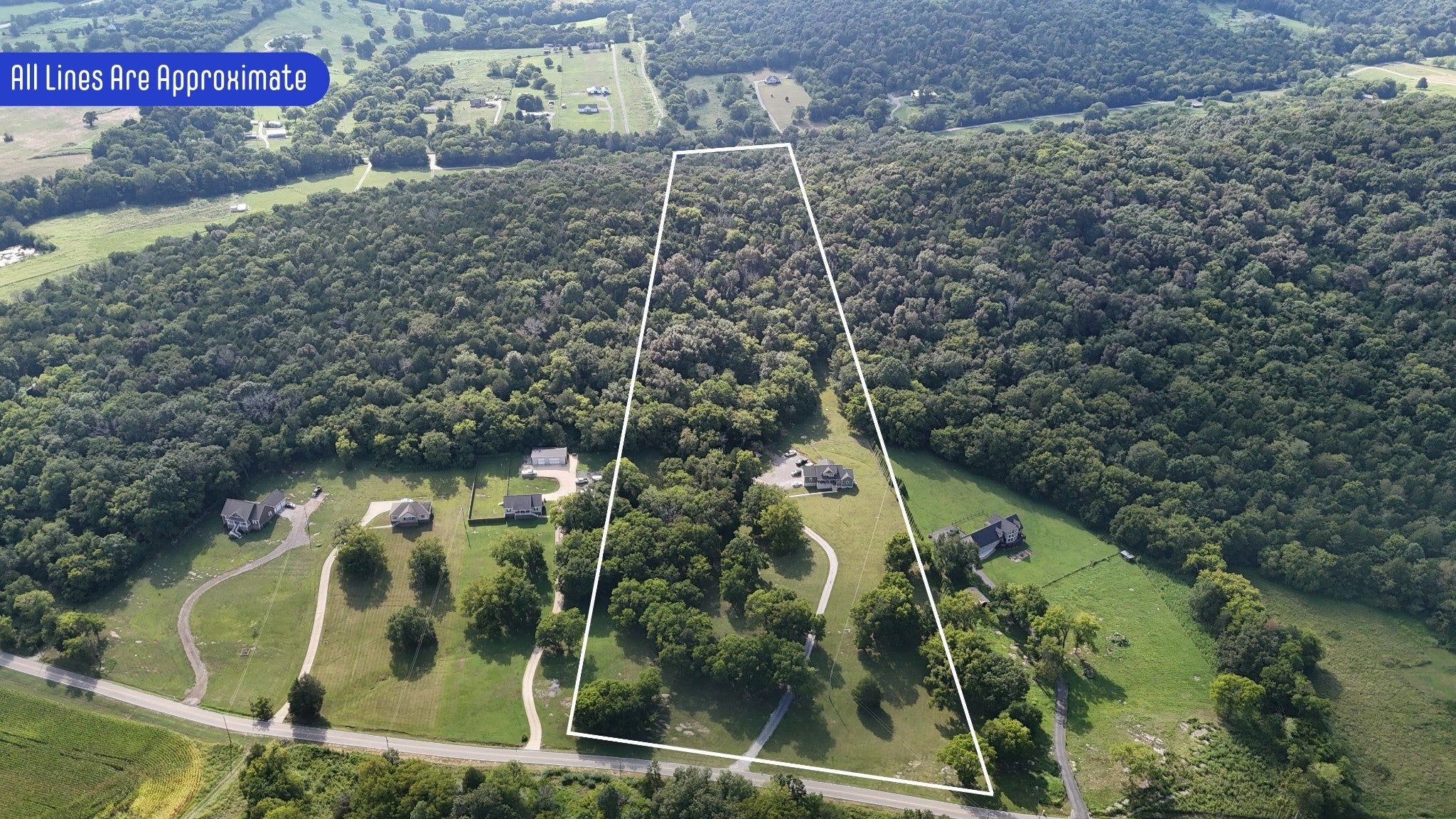
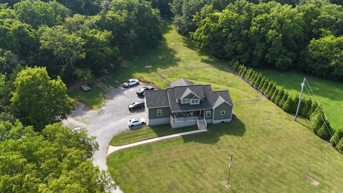
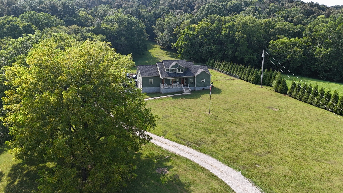
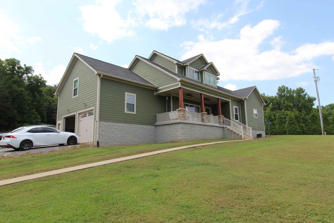
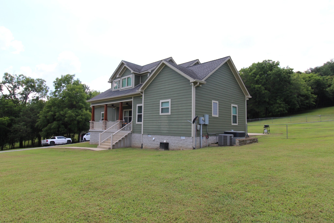
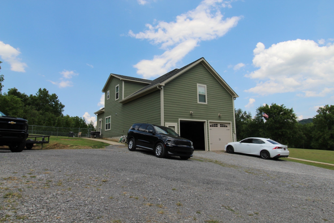
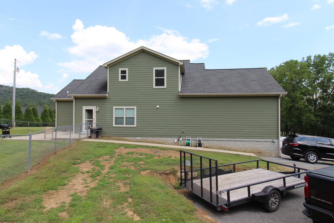
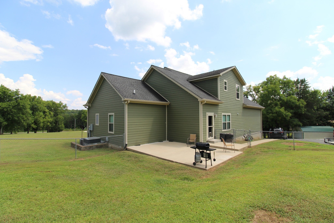
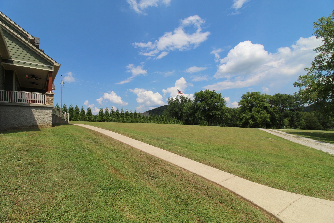
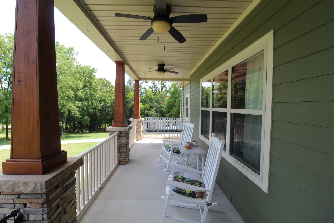
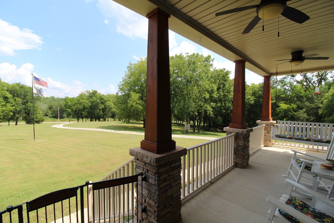
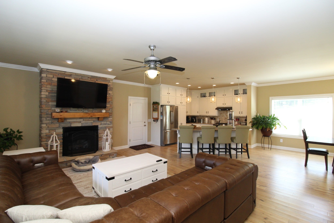
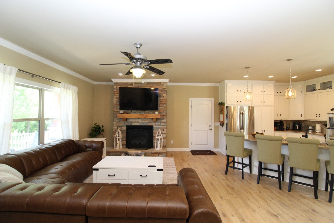
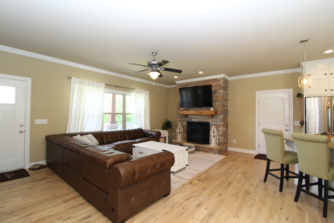
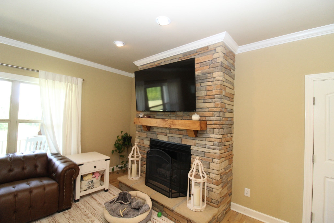
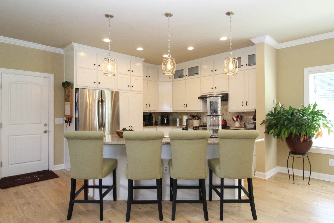
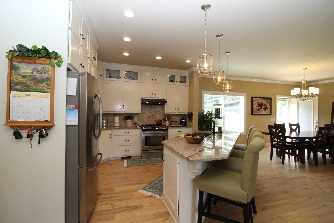
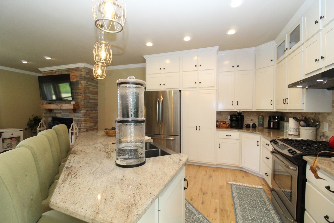
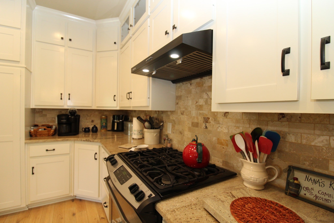
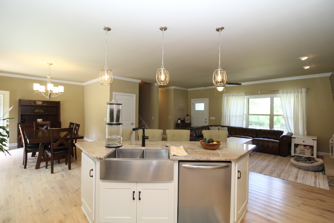
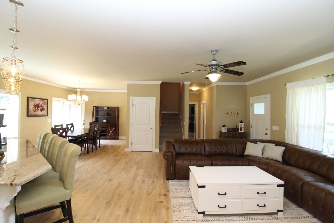
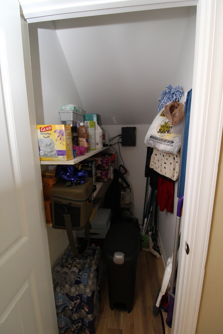
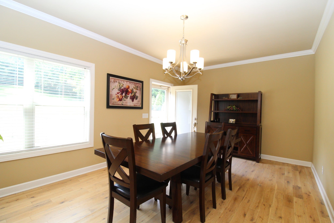
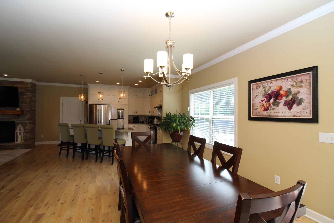
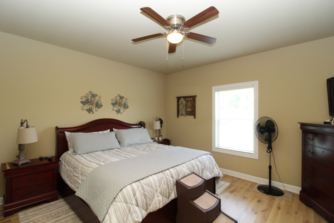
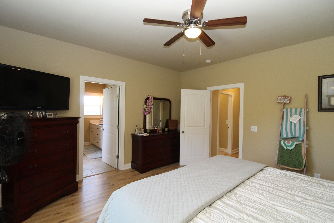
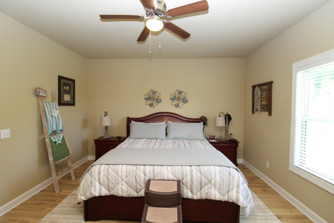
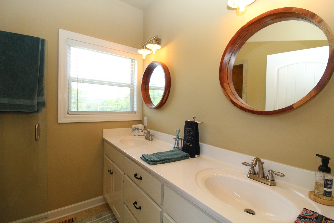
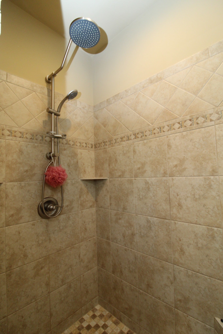
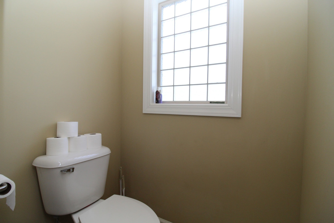
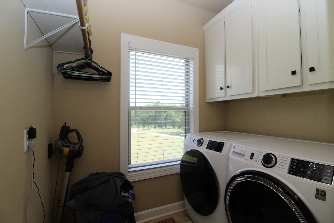
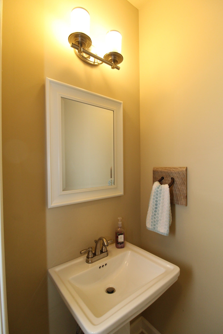
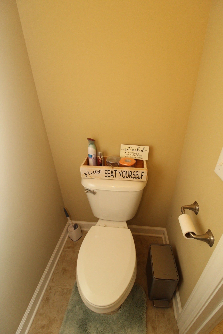
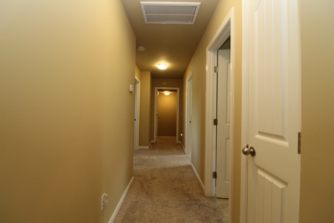
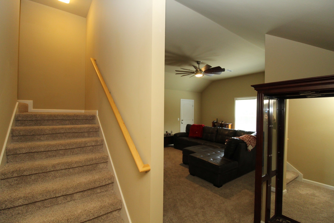
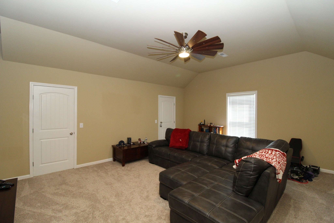
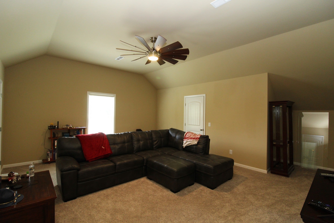
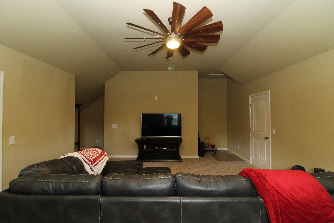
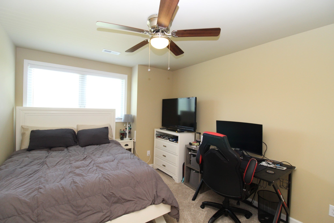
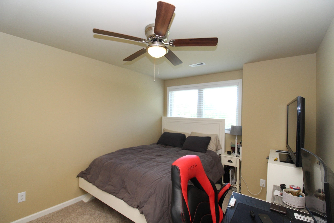
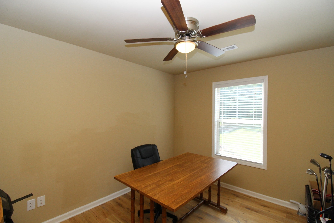
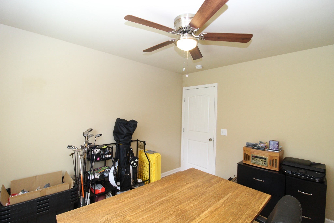
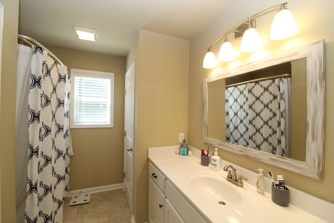
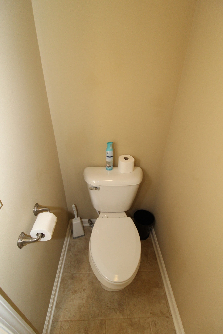
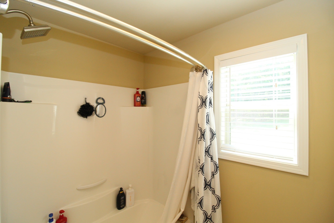
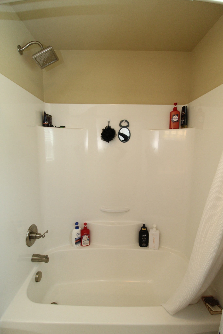
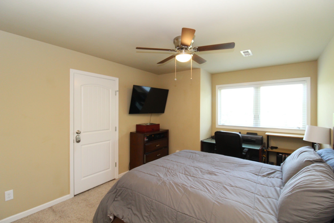
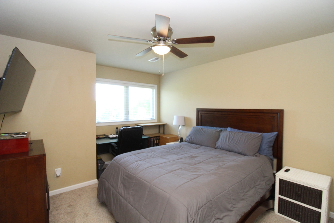
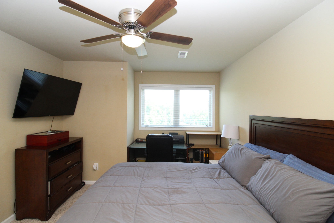
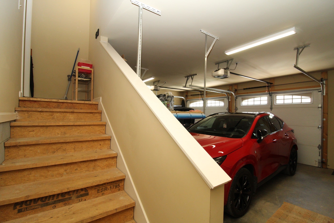
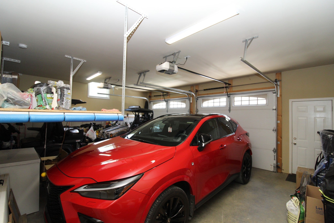
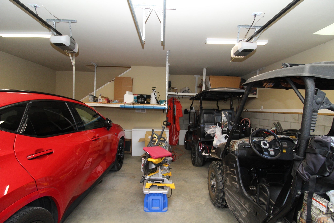
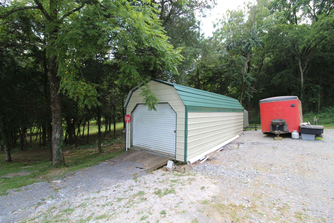
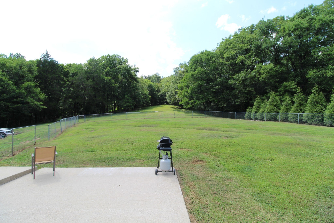
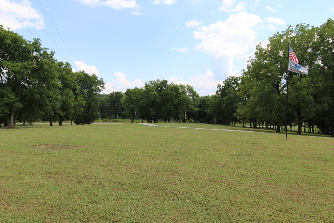
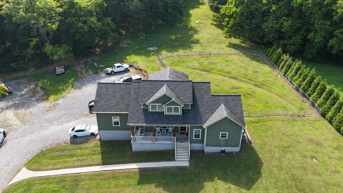
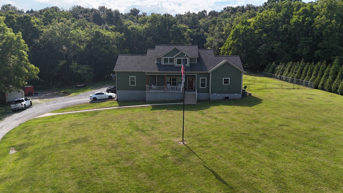
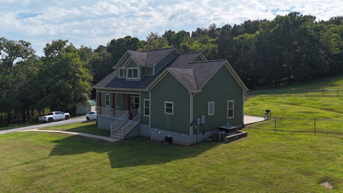
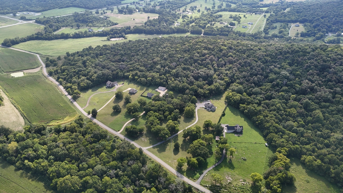
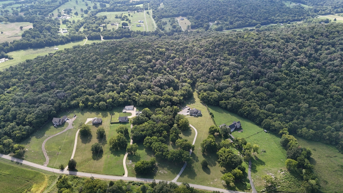
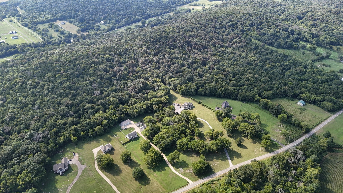
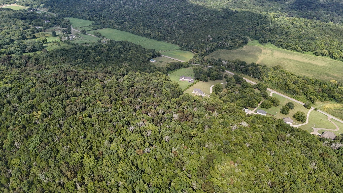
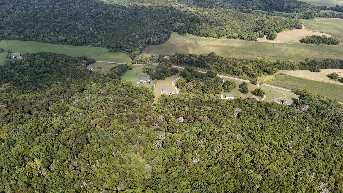
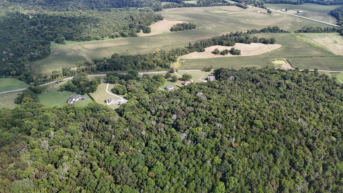
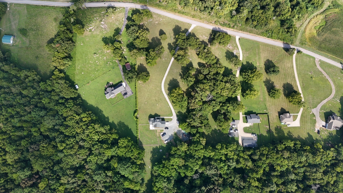
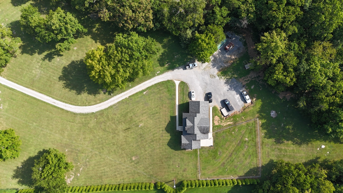
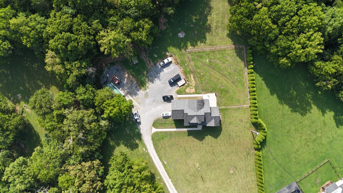
 Copyright 2025 RealTracs Solutions.
Copyright 2025 RealTracs Solutions.