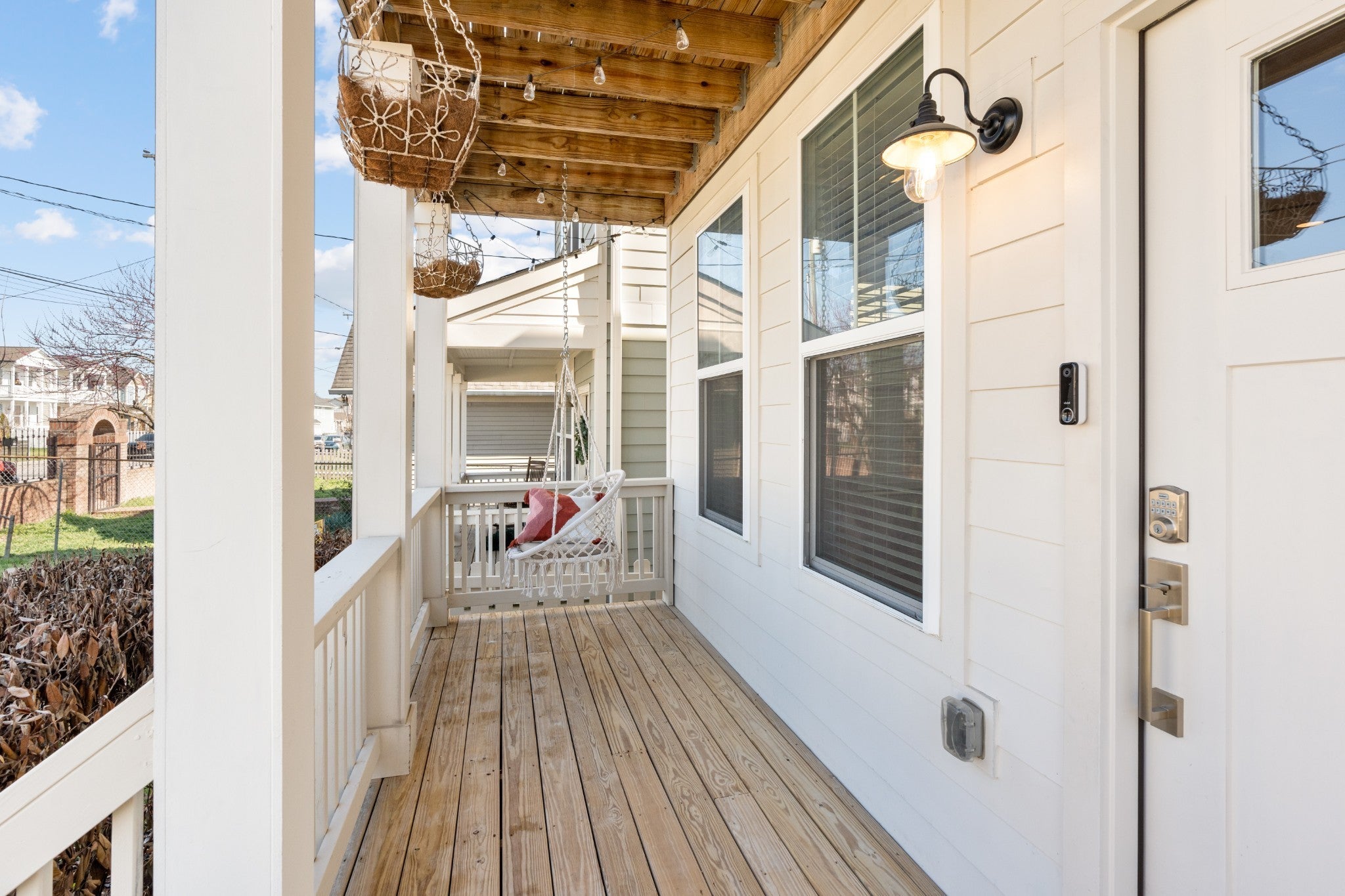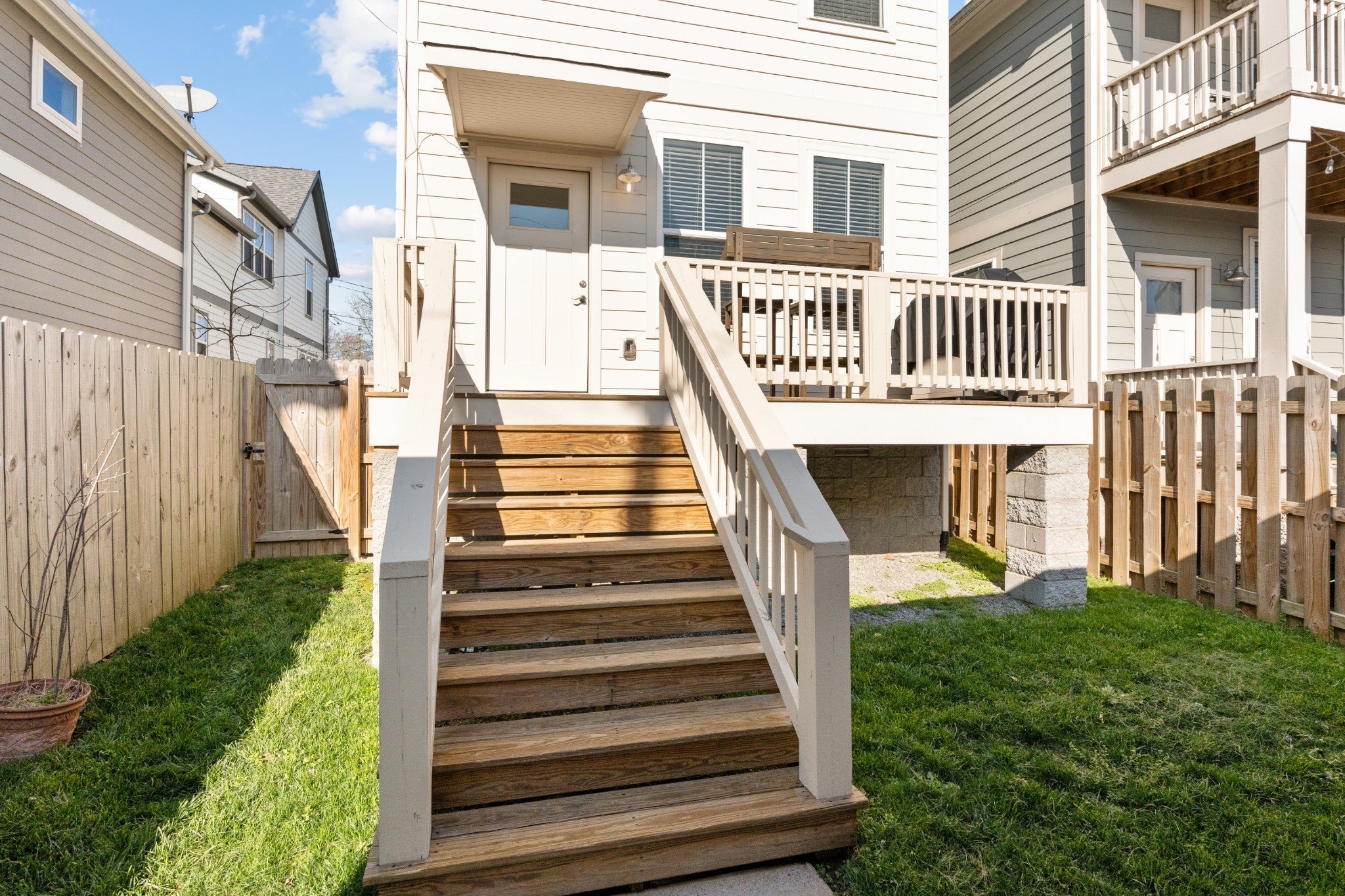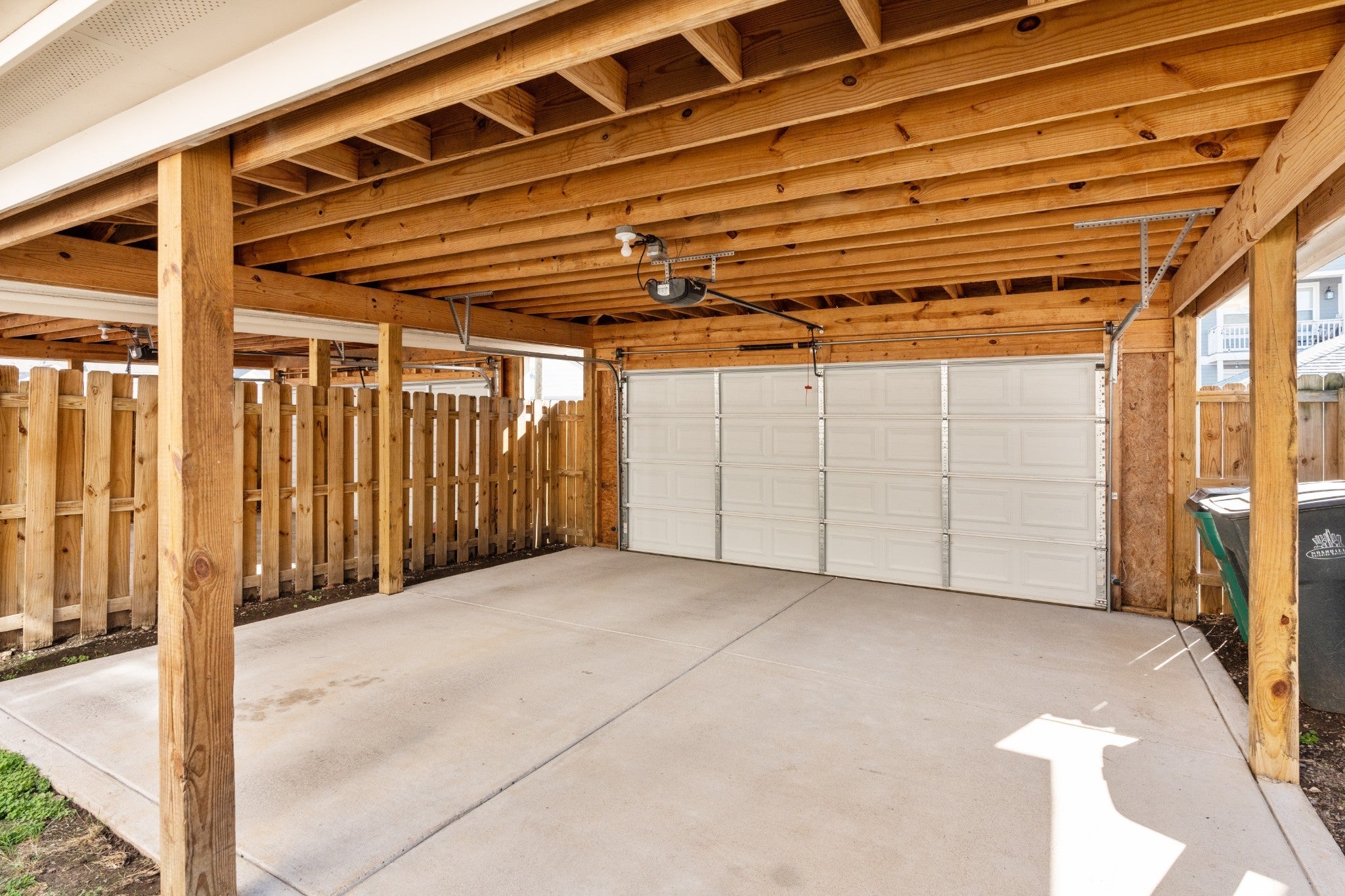$799,000 - 6117 California Ave B, Nashville
- 4
- Bedrooms
- 3
- Baths
- 2,448
- SQ. Feet
- 0.03
- Acres
Modern charm meets walkable city living in the heart of The Nations. This 4-bedroom, 3-bath home offers a flexible layout with two living areas, hardwood floors, marble countertops, and natural light throughout. A main-level bedroom functions perfectly as a guest suite, office, or second living space. The vaulted primary suite upstairs features a spa-like bath with double vanities, a walk-in shower, marble tile, and a soaking tub. Enjoy three covered porches, a white picket fence, and a freshly updated lawn with new mulch, aeration, and reseeding. Two-car carport with alley access. Located just minutes from Nashville’s best restaurants, coffee shops, and downtown.
Essential Information
-
- MLS® #:
- 2973254
-
- Price:
- $799,000
-
- Bedrooms:
- 4
-
- Bathrooms:
- 3.00
-
- Full Baths:
- 3
-
- Square Footage:
- 2,448
-
- Acres:
- 0.03
-
- Year Built:
- 2016
-
- Type:
- Residential
-
- Sub-Type:
- Horizontal Property Regime - Detached
-
- Status:
- Coming Soon / Hold
Community Information
-
- Address:
- 6117 California Ave B
-
- Subdivision:
- The Nations
-
- City:
- Nashville
-
- County:
- Davidson County, TN
-
- State:
- TN
-
- Zip Code:
- 37209
Amenities
-
- Utilities:
- Electricity Available, Water Available, Cable Connected
-
- Parking Spaces:
- 2
-
- # of Garages:
- 2
-
- Garages:
- Detached
Interior
-
- Interior Features:
- Built-in Features, Ceiling Fan(s), Extra Closets, High Ceilings, Walk-In Closet(s), High Speed Internet
-
- Appliances:
- Built-In Electric Oven, Electric Oven, Electric Range, Dishwasher, Microwave, Refrigerator, Washer
-
- Heating:
- Central, Electric
-
- Cooling:
- Central Air, Electric
-
- # of Stories:
- 2
Exterior
-
- Exterior Features:
- Balcony
-
- Lot Description:
- Level
-
- Construction:
- Hardboard Siding
School Information
-
- Elementary:
- Cockrill Elementary
-
- Middle:
- Moses McKissack Middle
-
- High:
- Pearl Cohn Magnet High School
Additional Information
-
- Days on Market:
- 7
Listing Details
- Listing Office:
- Compass































 Copyright 2025 RealTracs Solutions.
Copyright 2025 RealTracs Solutions.