$3,400 - 404 Cook Ct, Hopkinsville
- 5
- Bedrooms
- 3½
- Baths
- 3,578
- SQ. Feet
- 2005
- Year Built
Looking For A Spacious Home With Room For Everyone? This Is The One! Step Into A Large Open Entryway That Sets The tone For This Home. To The Right, You'll Find A Formal Dining Room And To The Left An Office With Sliding Wood Doors- Easily Converted Into A 6th Bedroom If Needed. Generously Sized Family Room Is Perfect For Large Gatherings, Featuring Wood Ceilings That Add Character. The Kitchen Is Complete With Hardwood Floors, Granite Countertops, A Double Oven, 2 Pantries And An Eat In Kitchen That Overlooks The Backyard. Upstairs Offers a Master Suite With Double Vanities With Granite, Tiled Shower, Soaking Tub/ Separate Shower + Walk In Closet. You Will Also Find 4 Spacious Bedrooms And A Bonus Room With A Closet-Perfect For A 5th Bedroom. Step Outside To Enjoy A 24 x 15 Deck And a Stunning In-Ground Saltwater Pool W/ Slide All Within A Fenced Back Yard - Ideal For Entertaining Or Relaxing In Your Own Private Oasis! TENTANT PAYS ALL UTILITIES AND LAWN CARE.
Essential Information
-
- MLS® #:
- 2973246
-
- Price:
- $3,400
-
- Bedrooms:
- 5
-
- Bathrooms:
- 3.50
-
- Full Baths:
- 3
-
- Half Baths:
- 1
-
- Square Footage:
- 3,578
-
- Acres:
- 0.00
-
- Year Built:
- 2005
-
- Type:
- Residential Lease
-
- Sub-Type:
- Single Family Residence
-
- Status:
- Active
Community Information
-
- Address:
- 404 Cook Ct
-
- Subdivision:
- South Fork Pl Sub
-
- City:
- Hopkinsville
-
- County:
- Christian County, KY
-
- State:
- KY
-
- Zip Code:
- 42240
Amenities
-
- Utilities:
- Natural Gas Available, Water Available
-
- Parking Spaces:
- 2
-
- # of Garages:
- 2
-
- Garages:
- Attached, Driveway
-
- Has Pool:
- Yes
-
- Pool:
- In Ground
Interior
-
- Interior Features:
- Ceiling Fan(s), Pantry, Walk-In Closet(s)
-
- Appliances:
- Double Oven, Electric Oven, Electric Range, Dishwasher, Disposal, Microwave, Refrigerator
-
- Heating:
- Natural Gas
-
- # of Stories:
- 2
Exterior
-
- Roof:
- Shingle
-
- Construction:
- Vinyl Siding
School Information
-
- Elementary:
- South Christian Elementary School
-
- Middle:
- Hopkinsville Middle School
-
- High:
- Hopkinsville High School
Additional Information
-
- Date Listed:
- August 12th, 2025
-
- Days on Market:
- 29
Listing Details
- Listing Office:
- Home Front Real Estate
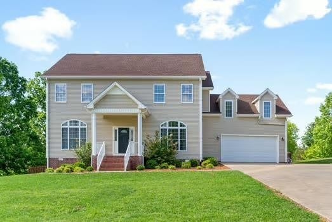
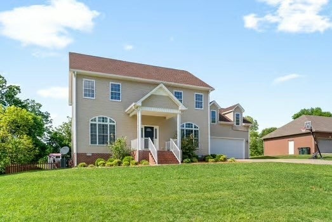
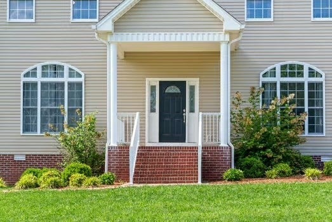
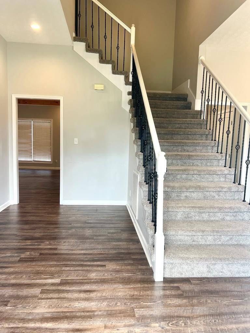
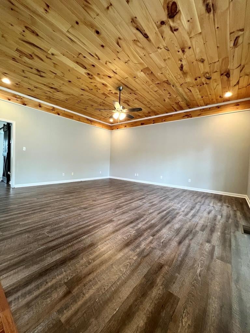
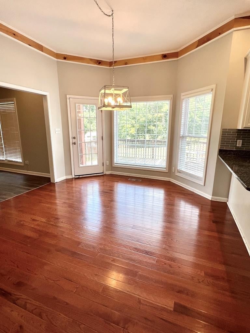
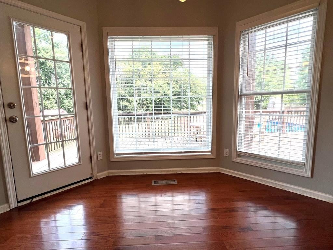
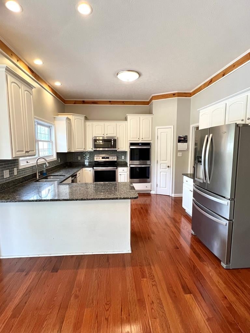
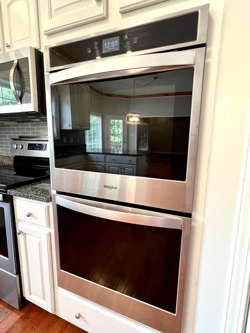
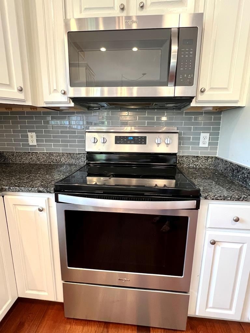
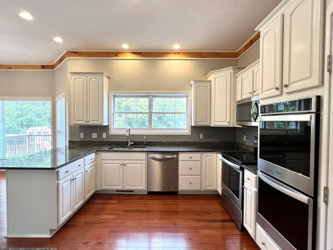
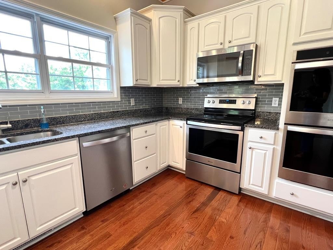
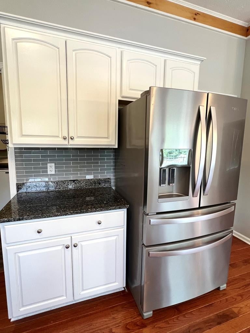
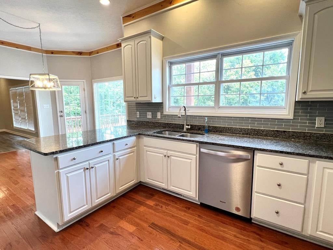
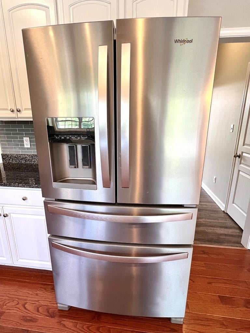
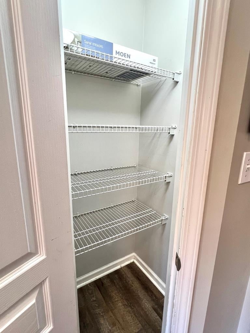
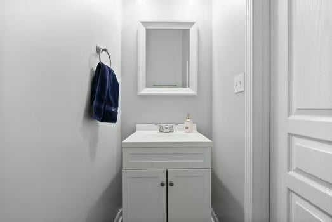
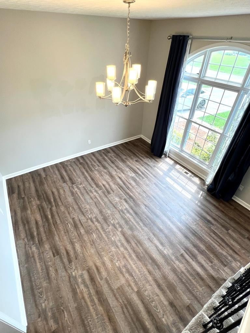
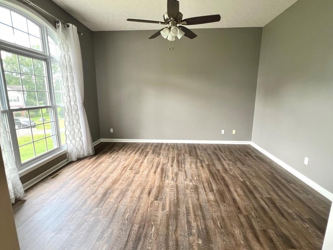
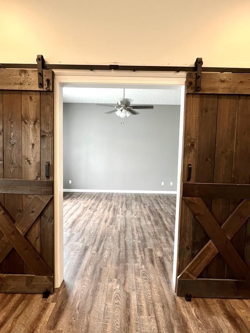
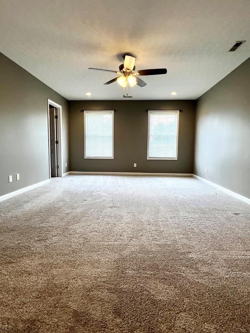
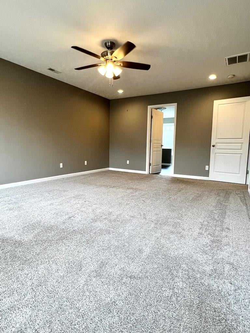
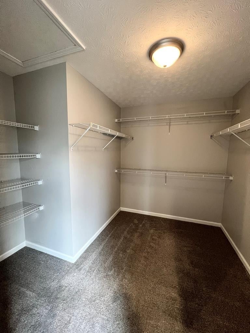
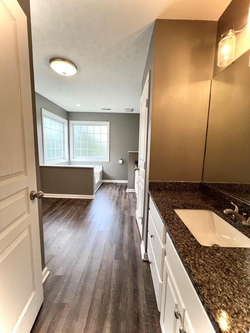
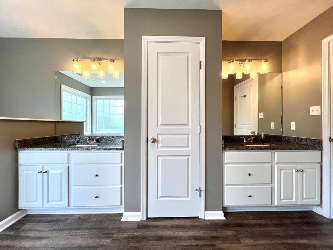
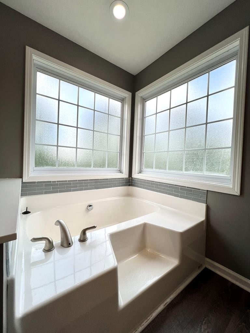
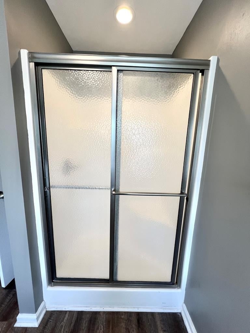
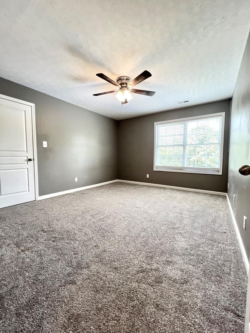
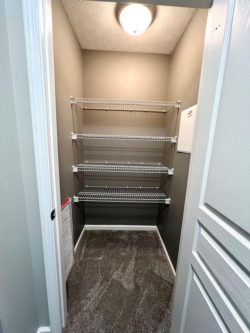
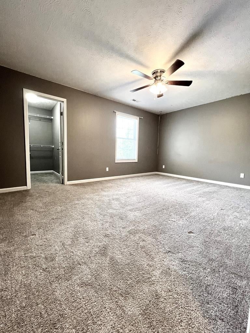
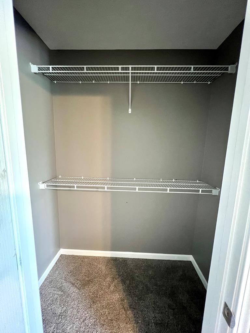
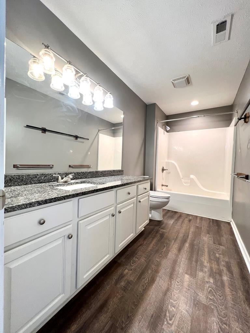
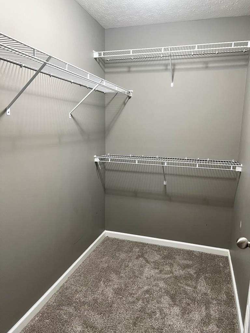
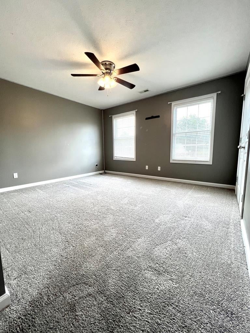
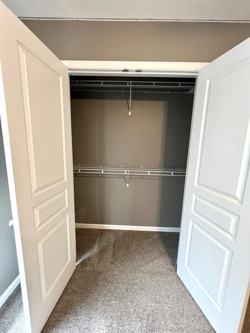
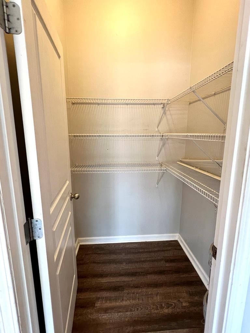
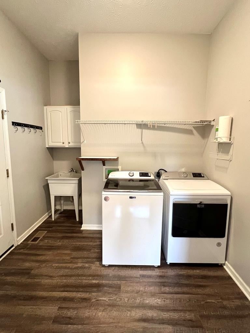
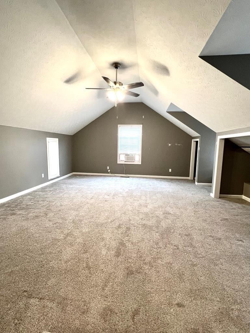
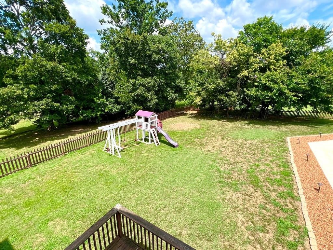
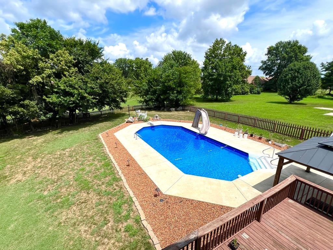
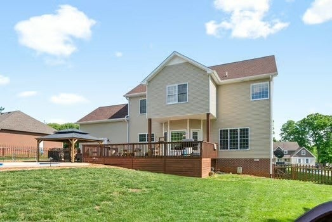
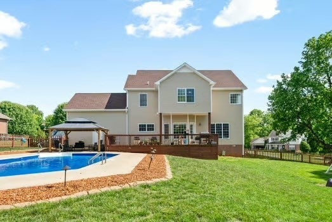
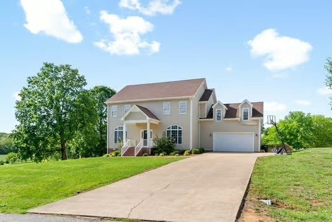
 Copyright 2025 RealTracs Solutions.
Copyright 2025 RealTracs Solutions.