$650,000 - 1131 Kacie Dr, Pleasant View
- 5
- Bedrooms
- 3½
- Baths
- 4,004
- SQ. Feet
- 0.46
- Acres
This gorgeous all-brick home with an in-ground pool features 4 bedrooms, 3.5 baths, a potential 5th bedroom with double closets or flex room AND a bonus room! Primary bedroom down with bathroom renovation in 2024. Step outside into a private backyard oasis that has an in-ground pool with a diving board and designated entertaining areas. A separate grassy play area and storage shed complete this area, which backs up to 400 wooded acres. The oversize 3-car garage with a custom wood loft for storage can accommodate a RAM 1500 truck to park inside as well. ALL new carpet in upstairs rooms installed in June 2025. The kitchen with double ovens has a spacious eat-in area that overlooks the backyard. The pantry has custom wood shelves that were recently installed-perfect for the organized home chef! The laundry room conveniently has a soaking sink and the existing washer & dryer that remain with the house. With no HOA fees, a quick 30 minute drive to Nashville, and a .46 acre lot, the possibilites are endless for working from home, pursuing your hobbies or entertaining at 1131 Kacie Drive!
Essential Information
-
- MLS® #:
- 2973239
-
- Price:
- $650,000
-
- Bedrooms:
- 5
-
- Bathrooms:
- 3.50
-
- Full Baths:
- 3
-
- Half Baths:
- 1
-
- Square Footage:
- 4,004
-
- Acres:
- 0.46
-
- Year Built:
- 2005
-
- Type:
- Residential
-
- Sub-Type:
- Single Family Residence
-
- Style:
- Traditional
-
- Status:
- Under Contract - Showing
Community Information
-
- Address:
- 1131 Kacie Dr
-
- Subdivision:
- Oak Pointe Phase Four
-
- City:
- Pleasant View
-
- County:
- Robertson County, TN
-
- State:
- TN
-
- Zip Code:
- 37146
Amenities
-
- Utilities:
- Natural Gas Available, Water Available
-
- Parking Spaces:
- 3
-
- # of Garages:
- 3
-
- Garages:
- Garage Door Opener, Garage Faces Side
-
- Has Pool:
- Yes
-
- Pool:
- In Ground
Interior
-
- Appliances:
- Built-In Electric Oven, Double Oven, Cooktop, Dishwasher, Microwave, Refrigerator, Stainless Steel Appliance(s)
-
- Heating:
- Natural Gas
-
- Cooling:
- Central Air
-
- Fireplace:
- Yes
-
- # of Fireplaces:
- 1
-
- # of Stories:
- 2
Exterior
-
- Exterior Features:
- Storage
-
- Lot Description:
- Level, Private
-
- Roof:
- Shingle
-
- Construction:
- Brick
School Information
-
- Elementary:
- Coopertown Elementary
-
- Middle:
- Coopertown Middle School
-
- High:
- Springfield High School
Additional Information
-
- Date Listed:
- August 12th, 2025
-
- Days on Market:
- 30
Listing Details
- Listing Office:
- Benchmark Realty, Llc
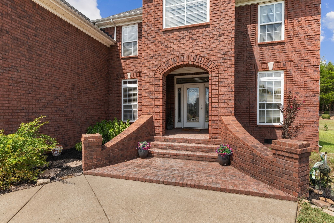
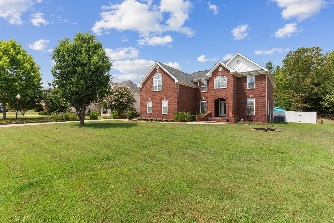
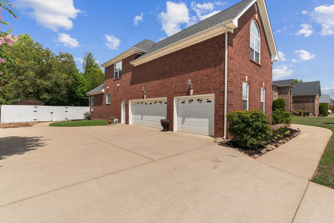
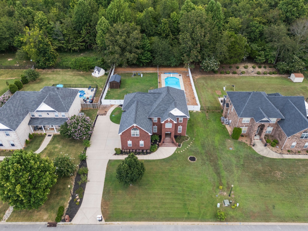
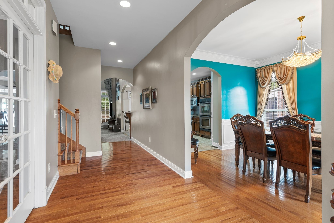
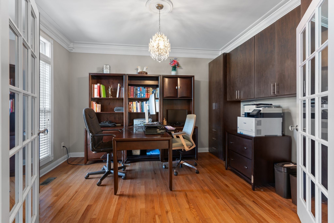
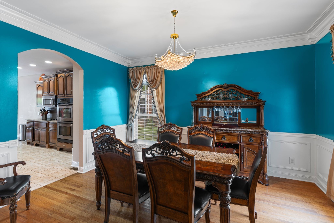
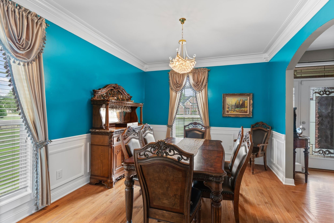
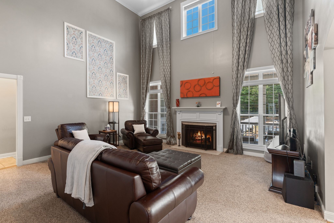
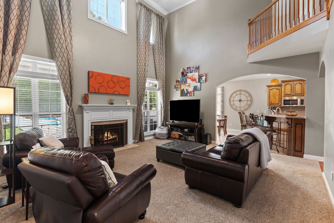
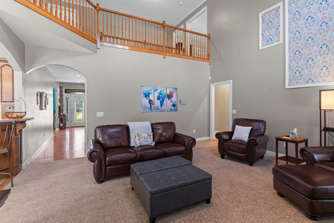
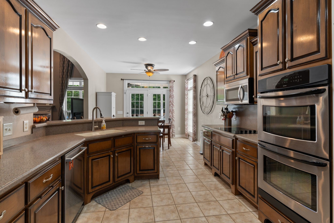
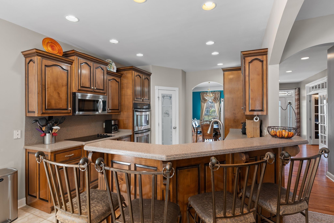
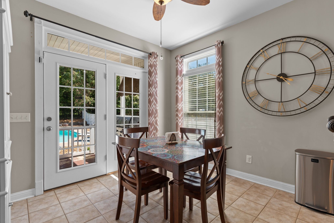
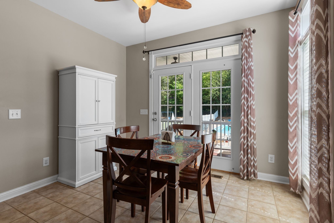
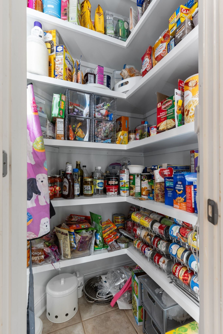
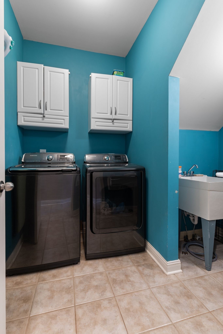
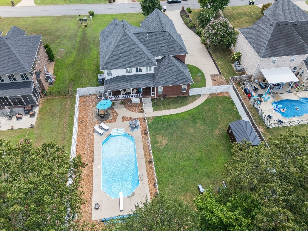
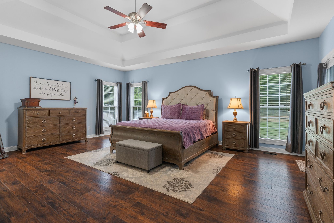
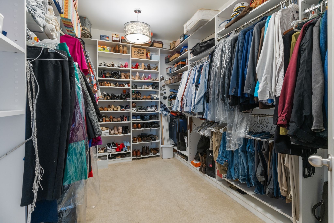
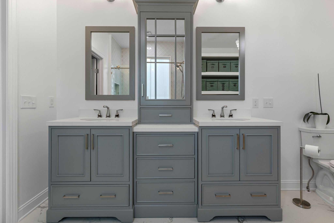
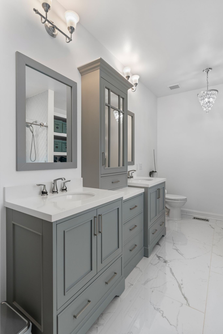
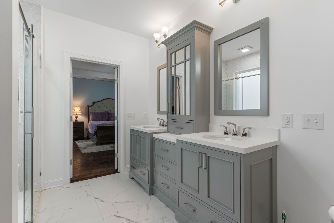
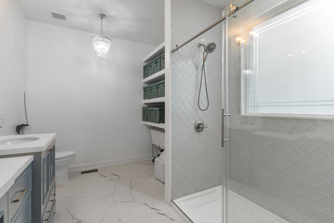
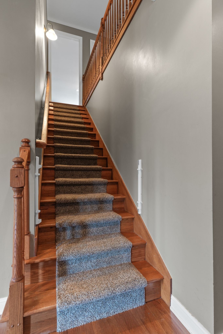
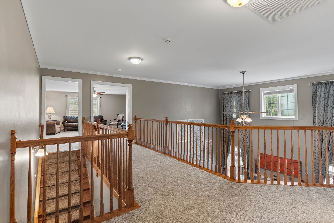
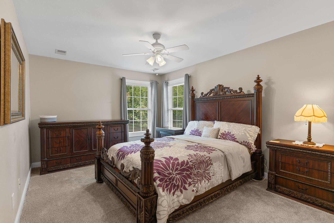
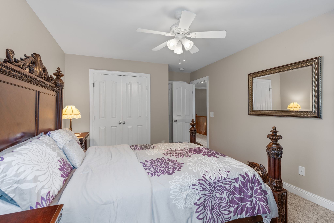
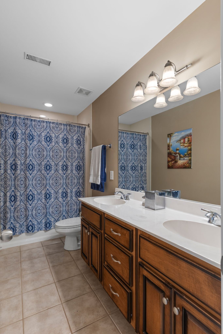
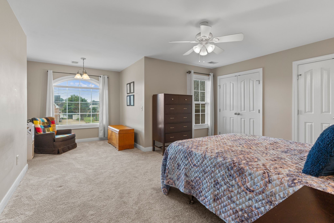
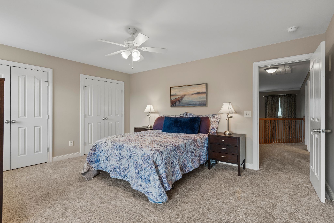
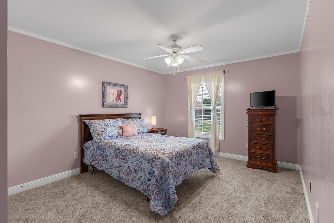
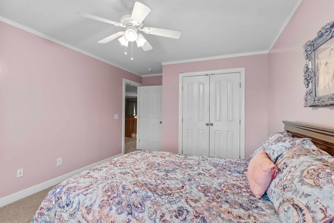
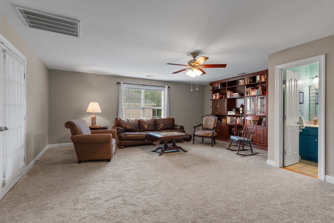
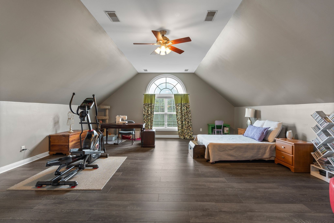
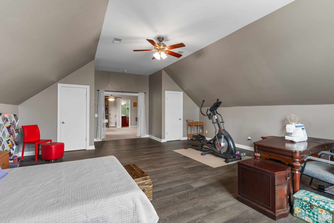
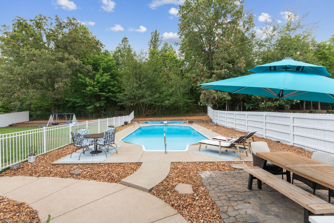
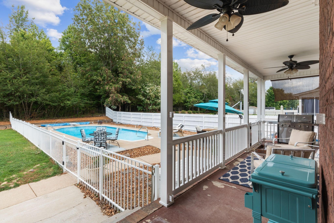
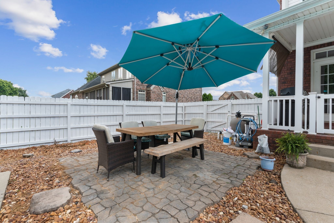
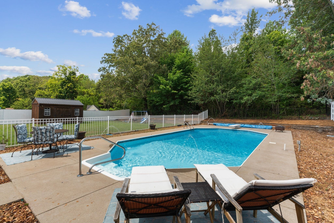
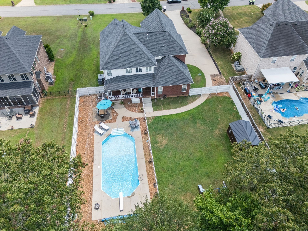
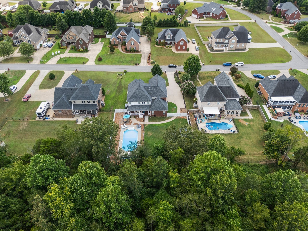
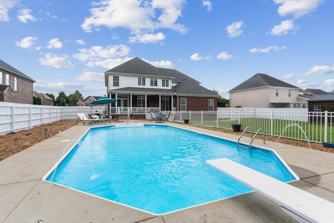
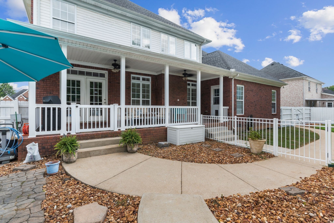
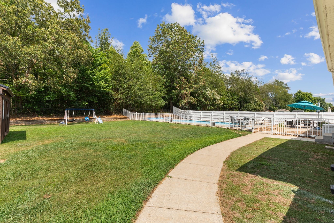
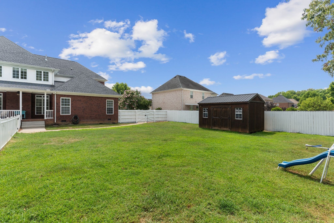
 Copyright 2025 RealTracs Solutions.
Copyright 2025 RealTracs Solutions.