$719,900 - 5416 Bridgemore Blvd, Murfreesboro
- 4
- Bedrooms
- 3
- Baths
- 2,728
- SQ. Feet
- 0.2
- Acres
One-Level living! Quality built Celebration Homes' HARTLEY plan! Same layout as MODEL! *12 ft. ceiling in Great room**Vaulted ceiling in 2nd bdrm down**Walk-in ATTIC storage**Covered porch with gas fireplace**quartz** cubbies in mudroom**stylish detail in foyer**Impressive primary bath with soaking tub and walk-in shower** Many other upgrades included in this price! ASK about this month's CLOSING COST INCENTIVE when using Encompass Home Loans and builder title company. Be a part of the SHELTON SQUARE Community with a gorgeous pool and Manor House with an excellent workout facility, playground, bark park, and 1/2 basketball court.**Have a picnic by the pond. FALL IS COMING and you will enjoy the sidewalks for strolling in the evenings! ALL this within minutes of Medical Center Parkway, 840 and 24. **Buy now Lots in the NEW Retreat section will not available until Spring! Buyer/Buyer agent to verify all items deemed important to include school zoning, taxes, etc.
Essential Information
-
- MLS® #:
- 2973236
-
- Price:
- $719,900
-
- Bedrooms:
- 4
-
- Bathrooms:
- 3.00
-
- Full Baths:
- 3
-
- Square Footage:
- 2,728
-
- Acres:
- 0.20
-
- Year Built:
- 2024
-
- Type:
- Residential
-
- Sub-Type:
- Single Family Residence
-
- Status:
- Active
Community Information
-
- Address:
- 5416 Bridgemore Blvd
-
- Subdivision:
- Shelton Square Sec 5
-
- City:
- Murfreesboro
-
- County:
- Rutherford County, TN
-
- State:
- TN
-
- Zip Code:
- 37129
Amenities
-
- Amenities:
- Clubhouse, Fitness Center, Park, Playground, Pool, Sidewalks, Underground Utilities
-
- Utilities:
- Water Available, Cable Connected
-
- Parking Spaces:
- 6
-
- # of Garages:
- 2
-
- Garages:
- Garage Faces Front, Concrete
Interior
-
- Interior Features:
- Ceiling Fan(s), High Ceilings, Open Floorplan, Walk-In Closet(s), High Speed Internet
-
- Appliances:
- Built-In Electric Oven, Gas Range, Cooktop, Dishwasher, Disposal, Microwave
-
- Heating:
- Central, Dual
-
- Cooling:
- Central Air
-
- Fireplace:
- Yes
-
- # of Fireplaces:
- 2
-
- # of Stories:
- 2
Exterior
-
- Lot Description:
- Level
-
- Roof:
- Shingle
-
- Construction:
- Hardboard Siding, Brick
School Information
-
- Elementary:
- Brown's Chapel Elementary School
-
- Middle:
- Blackman Middle School
-
- High:
- Blackman High School
Additional Information
-
- Date Listed:
- August 12th, 2025
-
- Days on Market:
- 22
Listing Details
- Listing Office:
- Onward Real Estate
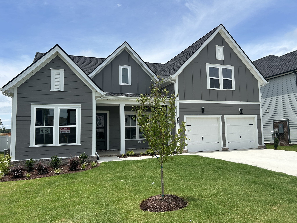
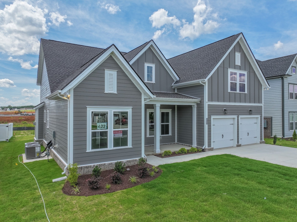
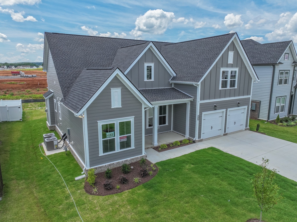
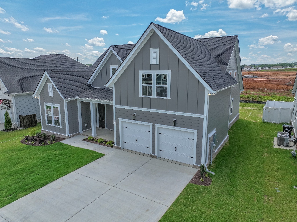
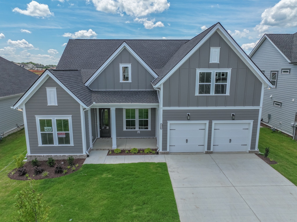
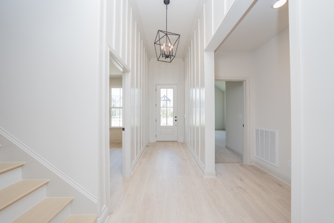
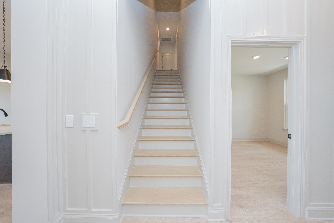
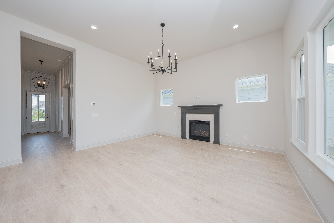
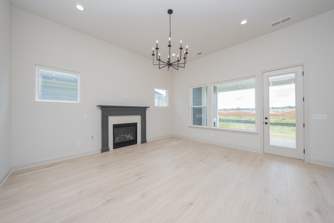
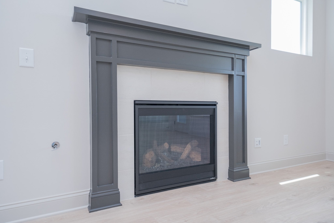
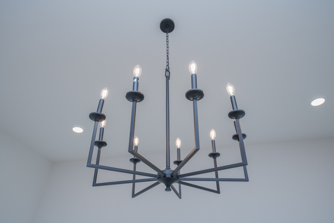
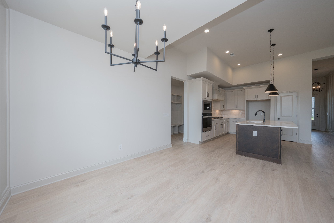
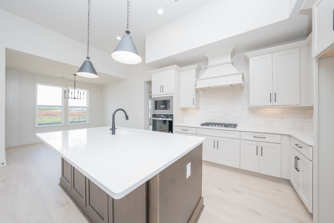
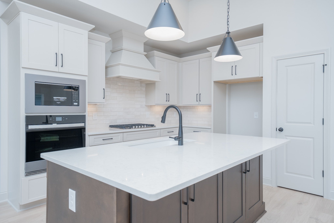
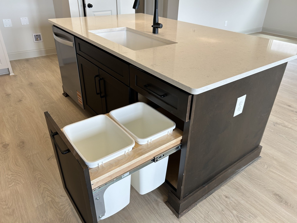
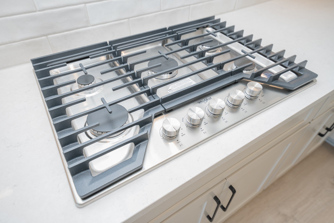
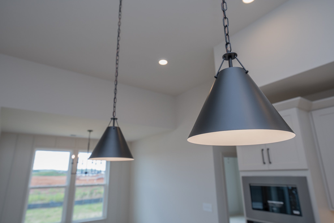
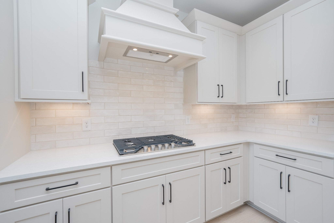
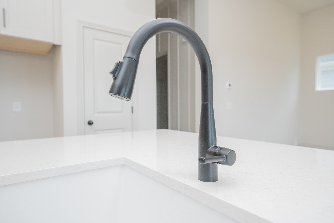
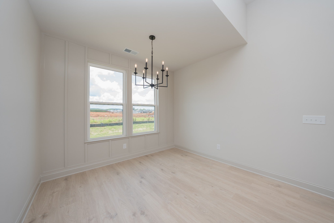
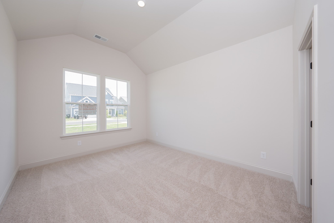
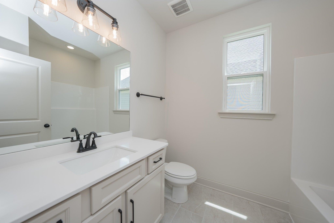
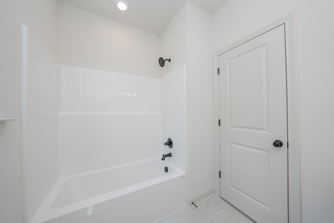
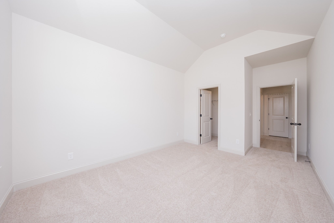
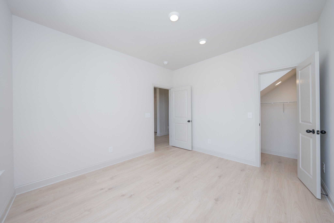
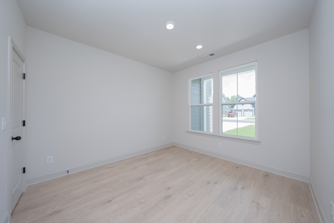
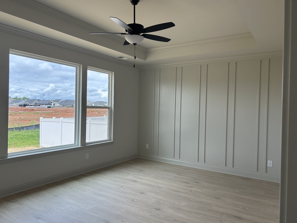
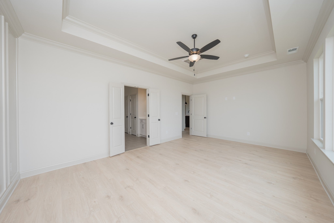
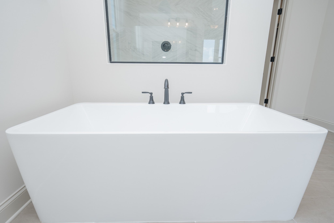
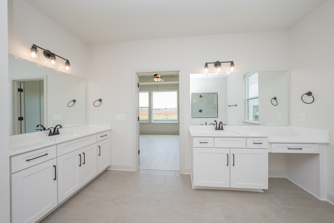
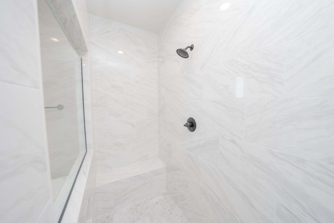
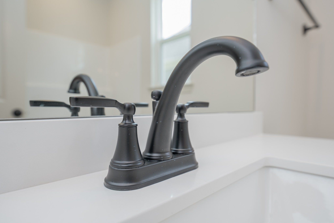
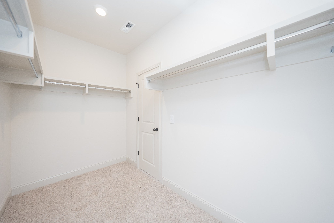
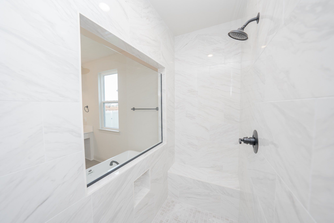
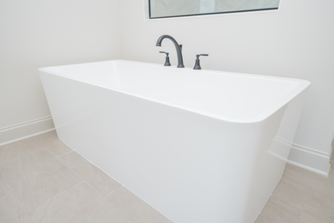
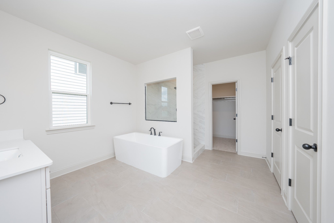
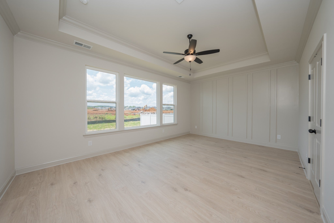
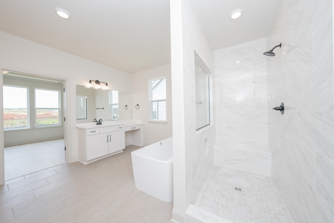
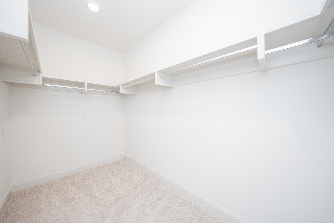
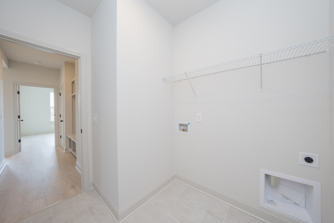
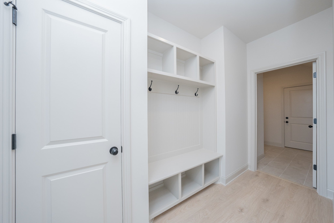
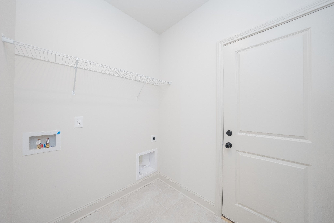
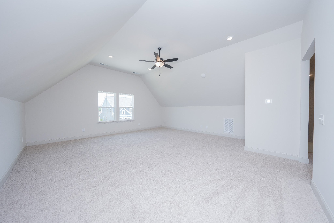
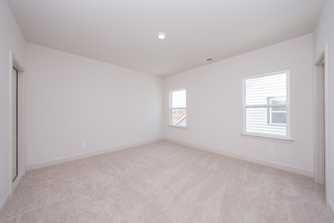
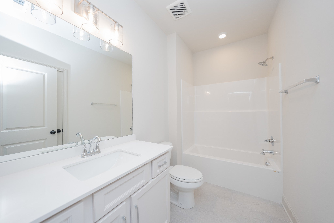
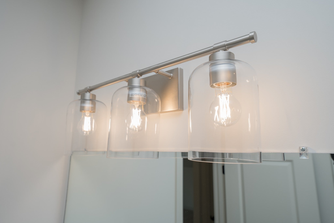
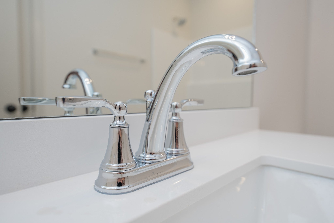
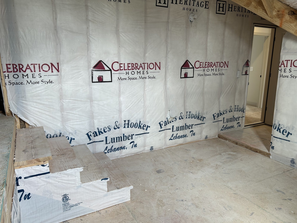
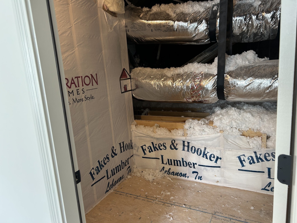
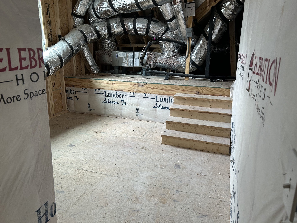
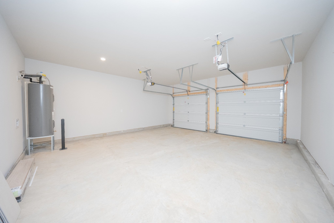
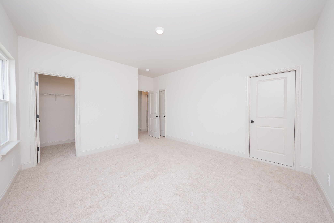
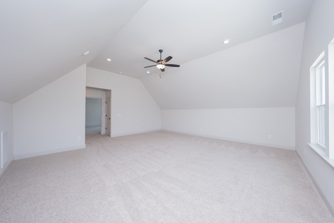
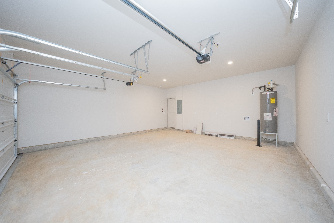
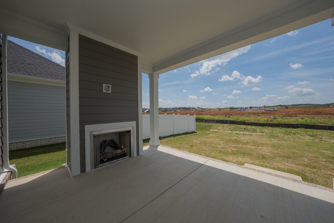
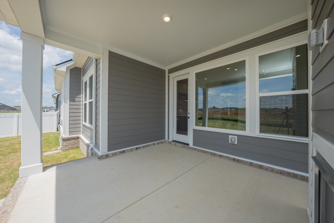
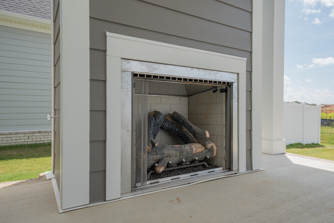
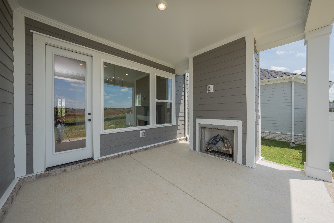
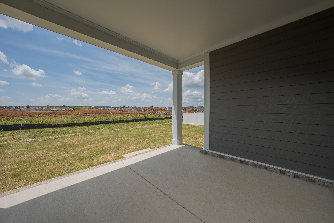
 Copyright 2025 RealTracs Solutions.
Copyright 2025 RealTracs Solutions.