$750,000 - 551 Shippmans Creek Rd, Wartrace
- 3
- Bedrooms
- 2½
- Baths
- 4,536
- SQ. Feet
- 7.91
- Acres
Welcome to the heart of tranquility. This stunning custom house, ideally situated near historic Ledford Mills, Tims Ford Lake and Arnold Air Force Base, offers the perfect blend of convenience and serenity. Spanning 7.91 Acres of picturesque landscape, this property provides the privacy you've been yearning for, allowing you to escape the hustle and bustle of everyday life. With 3 levels of living space, each level invites you to create cherished memories. The charming loft was used as a music studio, making it an ideal space for artists and creatives. This versatile area can easily be used as a home office, an additional bedroom, or a serene reading nook. Embrace the great outdoors with not one, but 3 beautiful decks! Enjoy the evening under the stars or simply soak in the picturesque views of your expansive property, these decks provide the perfect setting for relaxation and entertainment. The lower level boasts a convenient kitchenette and full bath, offering endless possibilities for guests or family members. Transform this space into an inviting guest suite, a fun game room, or a home gym. The potential is limitless! Imagine waking up each day surrounded by the serene sounds of nature, with ample space for outdoor activities. From peaceful walks to invigorating runs, your expansive property invites you to explore and enjoy! Whether you're seeking a serene retreat, a creative haven, or an entertainer's dream, this enchanting home promises to impress.
Essential Information
-
- MLS® #:
- 2973224
-
- Price:
- $750,000
-
- Bedrooms:
- 3
-
- Bathrooms:
- 2.50
-
- Full Baths:
- 2
-
- Half Baths:
- 1
-
- Square Footage:
- 4,536
-
- Acres:
- 7.91
-
- Year Built:
- 1997
-
- Type:
- Residential
-
- Sub-Type:
- Single Family Residence
-
- Status:
- Active
Community Information
-
- Address:
- 551 Shippmans Creek Rd
-
- Subdivision:
- n/a
-
- City:
- Wartrace
-
- County:
- Bedford County, TN
-
- State:
- TN
-
- Zip Code:
- 37183
Interior
-
- Interior Features:
- Extra Closets, In-Law Floorplan, Walk-In Closet(s)
-
- Appliances:
- Dishwasher, Refrigerator
-
- Heating:
- Central, Propane
-
- Cooling:
- Ceiling Fan(s), Central Air
-
- Fireplace:
- Yes
-
- # of Fireplaces:
- 1
-
- # of Stories:
- 3
Exterior
-
- Lot Description:
- Hilly, Wooded
-
- Roof:
- Metal
-
- Construction:
- Wood Siding
School Information
-
- Elementary:
- Learning Way Elementary
-
- Middle:
- Harris Middle School
-
- High:
- Shelbyville Central High School
Additional Information
-
- Date Listed:
- August 12th, 2025
-
- Days on Market:
- 20
Listing Details
- Listing Office:
- Swaffords Property Shop
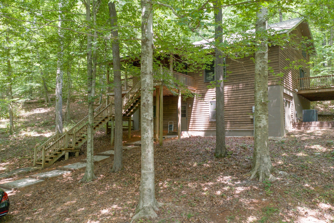
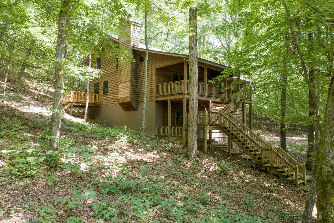
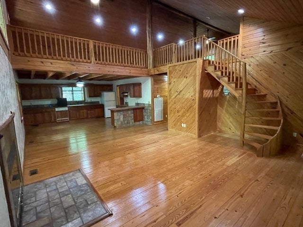
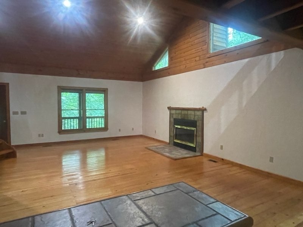
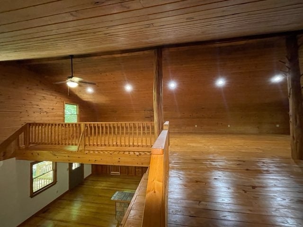
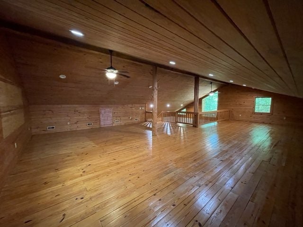
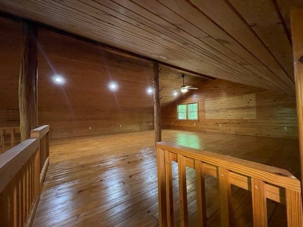
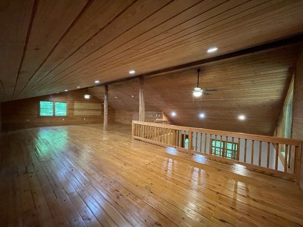
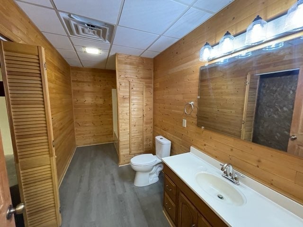
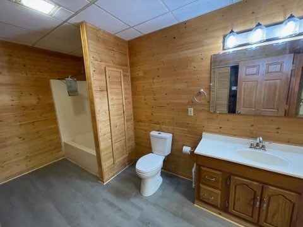
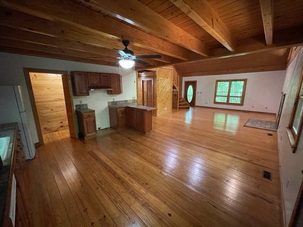
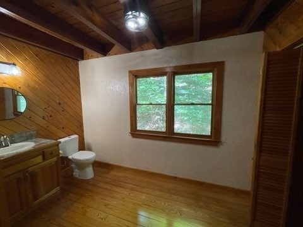
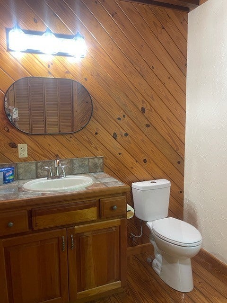
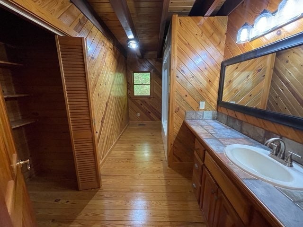
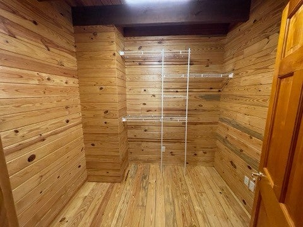
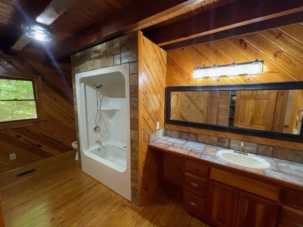
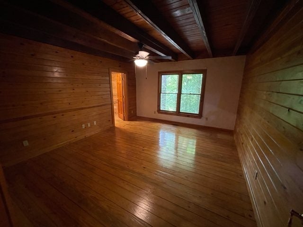
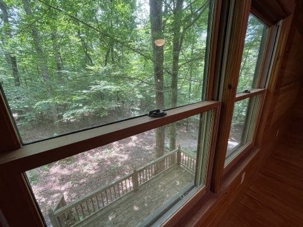
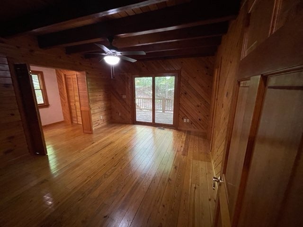
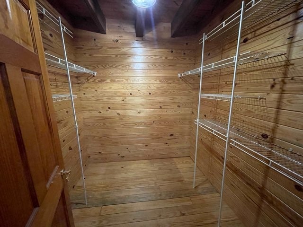
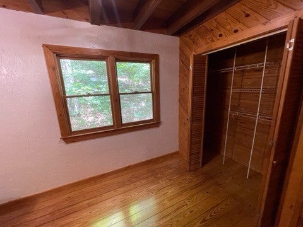
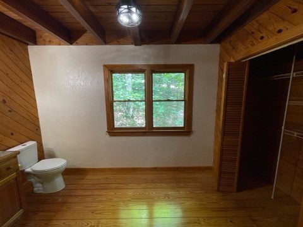
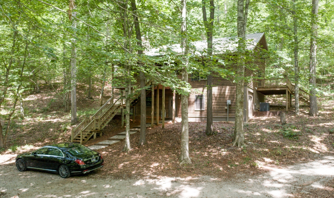
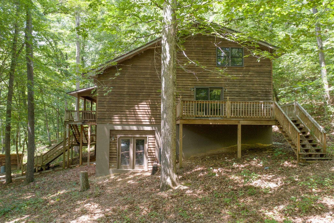
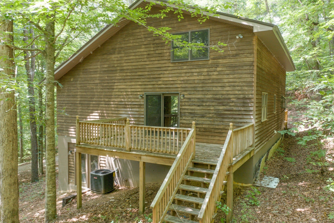
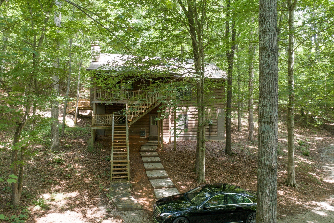
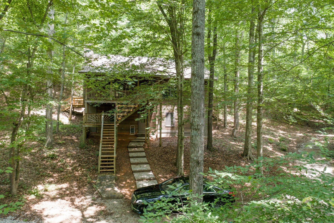
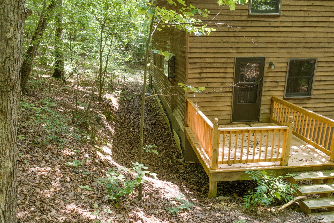
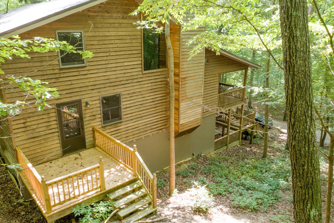
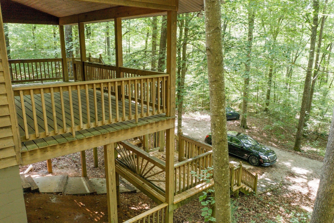
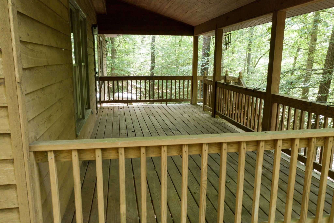
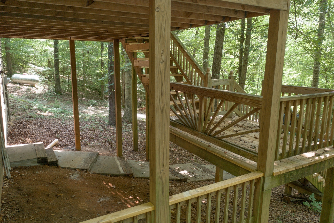
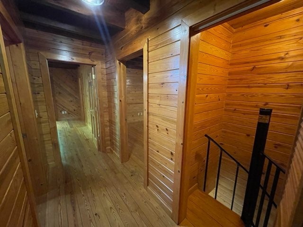
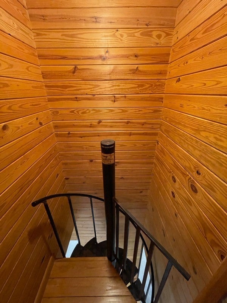
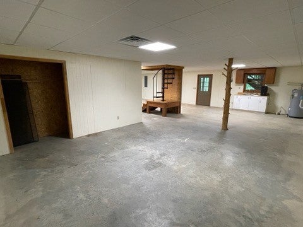
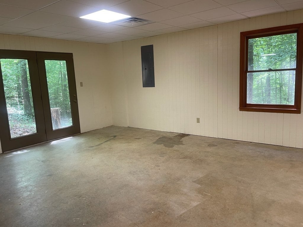
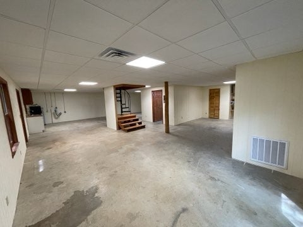
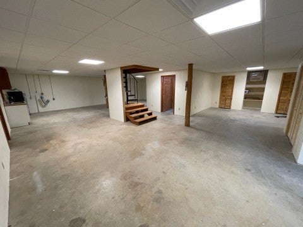
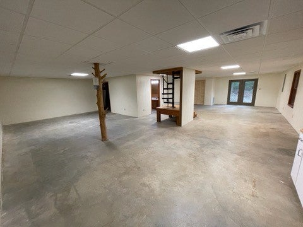
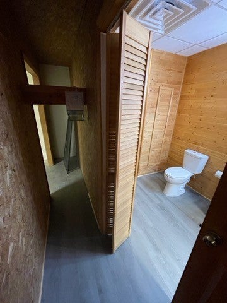
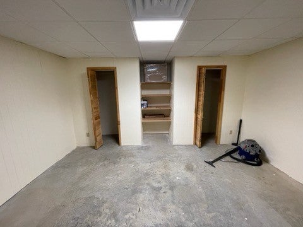
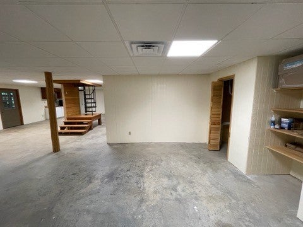
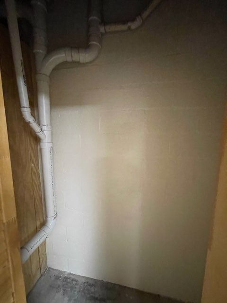
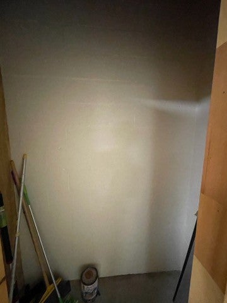
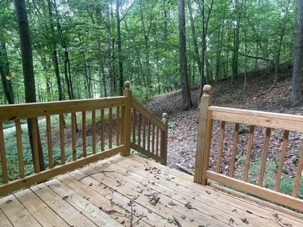
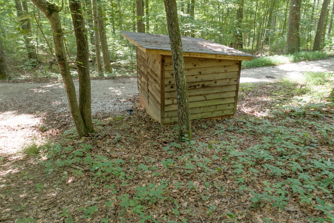
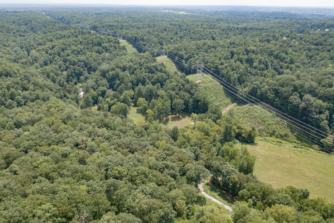
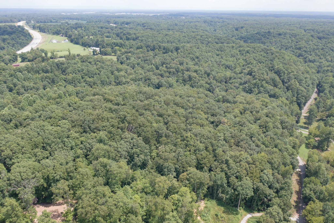
 Copyright 2025 RealTracs Solutions.
Copyright 2025 RealTracs Solutions.