$585,900 - 129 Hampton Pl, Nashville
- 2
- Bedrooms
- 2½
- Baths
- 1,760
- SQ. Feet
- 0.02
- Acres
Condo in premium Green Hills location. Southwest-inspired textures and details throughout interior. Living room with gas fireplace and custom built-ins for books, art, and media. The dining area connects to a full-length deck, and the newly renovated kitchen (2023) boasts high-end appliances, quartz counters. Upstairs, the primary suite offers a private deck. The en suite includes Jacuzzi tub, steam shower, and 14’ skylight ceiling. The second bedroom—currently an art studio—includes an en suite. The two-plus car garage includes storage or workshop space, laundry, and central vacuum system. New windows throughout. This home blends architectural pedigree, artistic finishes, and thoughtful updates.
Essential Information
-
- MLS® #:
- 2973167
-
- Price:
- $585,900
-
- Bedrooms:
- 2
-
- Bathrooms:
- 2.50
-
- Full Baths:
- 2
-
- Half Baths:
- 1
-
- Square Footage:
- 1,760
-
- Acres:
- 0.02
-
- Year Built:
- 1985
-
- Type:
- Residential
-
- Sub-Type:
- Other Condo
-
- Style:
- Contemporary
-
- Status:
- Active
Community Information
-
- Address:
- 129 Hampton Pl
-
- Subdivision:
- Hampton Place
-
- City:
- Nashville
-
- County:
- Davidson County, TN
-
- State:
- TN
-
- Zip Code:
- 37215
Amenities
-
- Utilities:
- Natural Gas Available, Water Available, Cable Connected
-
- Parking Spaces:
- 2
-
- # of Garages:
- 2
-
- Garages:
- Garage Door Opener, Garage Faces Rear
-
- Has Pool:
- Yes
-
- Pool:
- In Ground
Interior
-
- Interior Features:
- Built-in Features, Ceiling Fan(s), Central Vacuum, Entrance Foyer, High Speed Internet
-
- Appliances:
- Built-In Gas Range, Dishwasher, Disposal, Microwave, Refrigerator, Stainless Steel Appliance(s), Washer, Smart Appliance(s)
-
- Heating:
- Natural Gas
-
- Cooling:
- Dual
-
- Fireplace:
- Yes
-
- # of Fireplaces:
- 1
-
- # of Stories:
- 3
Exterior
-
- Roof:
- Metal
-
- Construction:
- Brick
School Information
-
- Elementary:
- Waverly-Belmont Elementary School
-
- Middle:
- John Trotwood Moore Middle
-
- High:
- Hillsboro Comp High School
Additional Information
-
- Date Listed:
- August 14th, 2025
-
- Days on Market:
- 37
Listing Details
- Listing Office:
- Wilson Group Real Estate
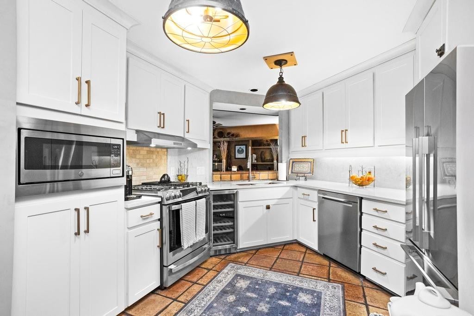
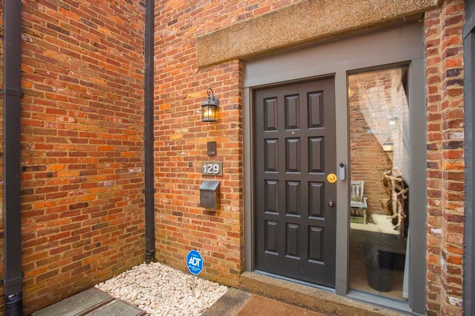
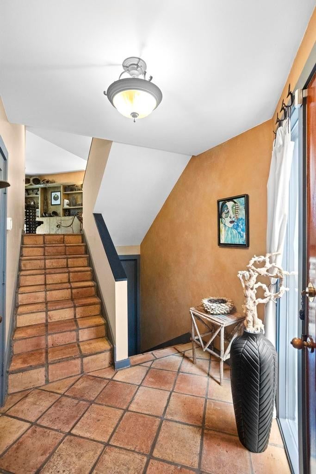
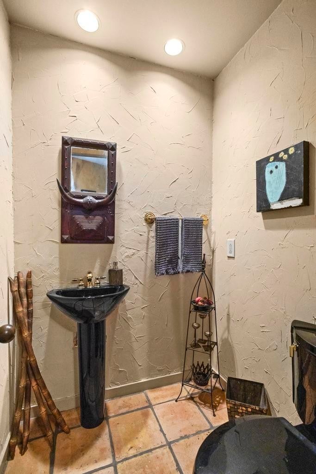
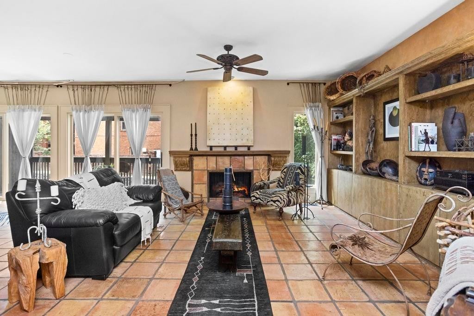
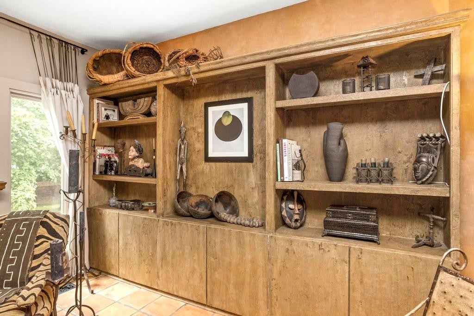
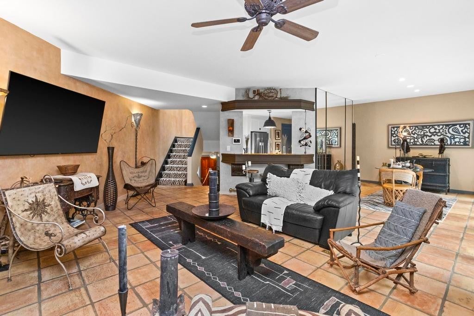
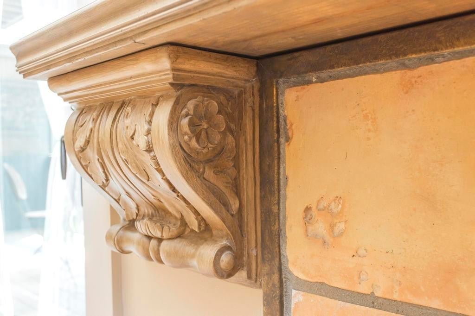
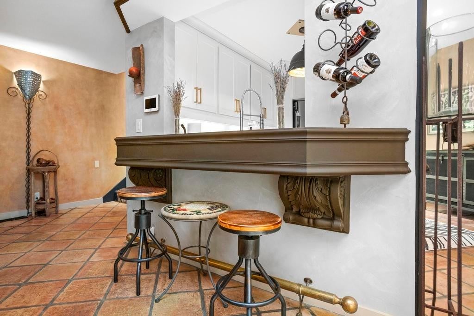
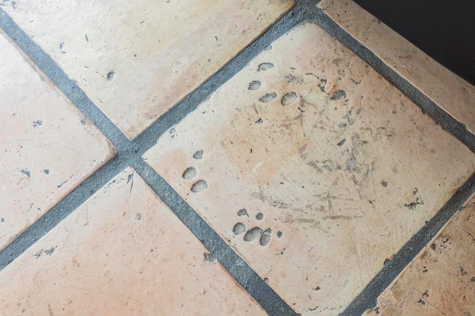
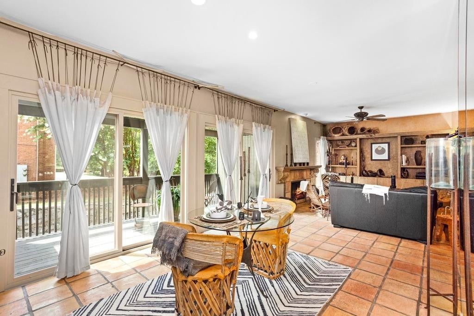
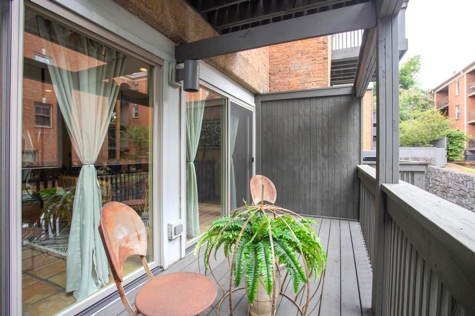
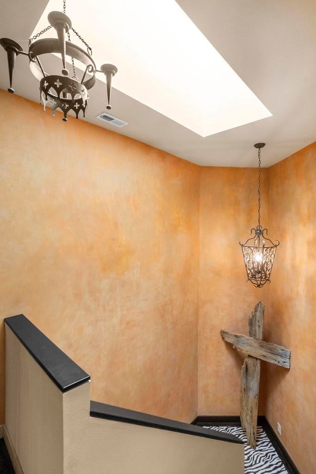
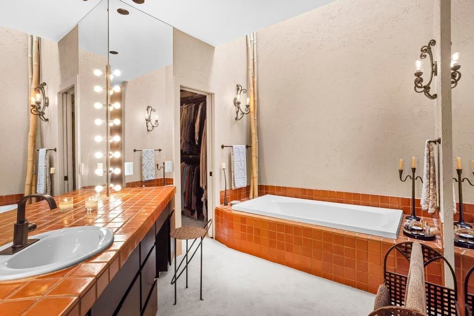
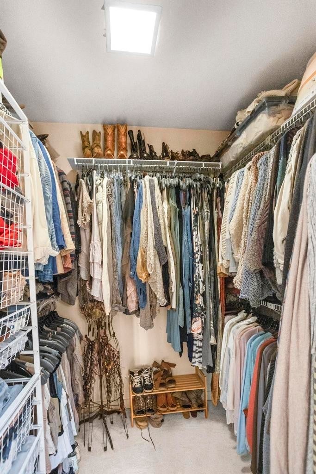
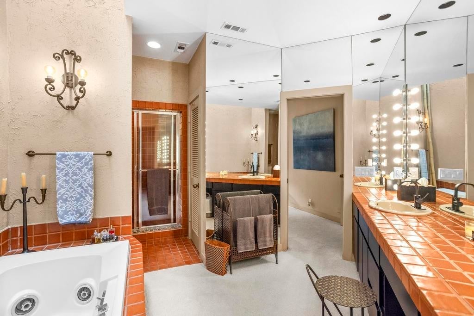
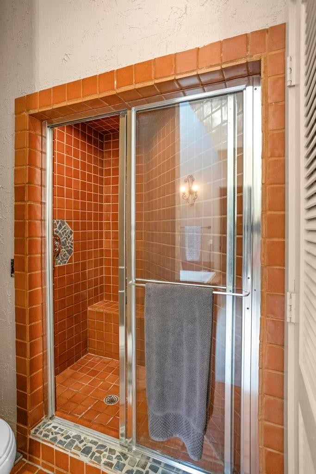
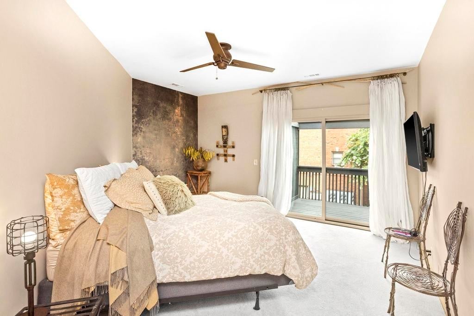
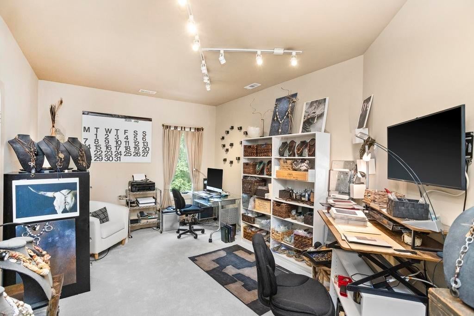
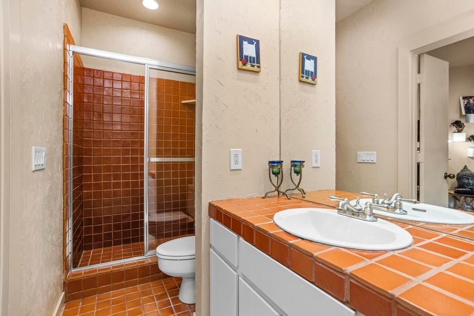
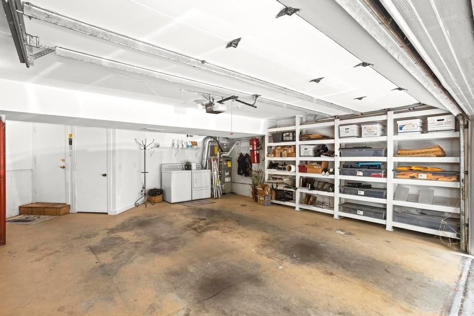
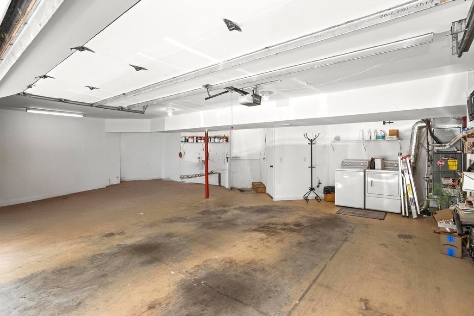
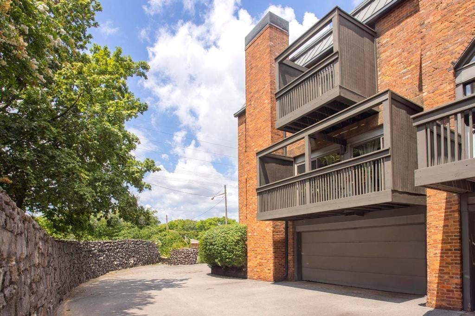
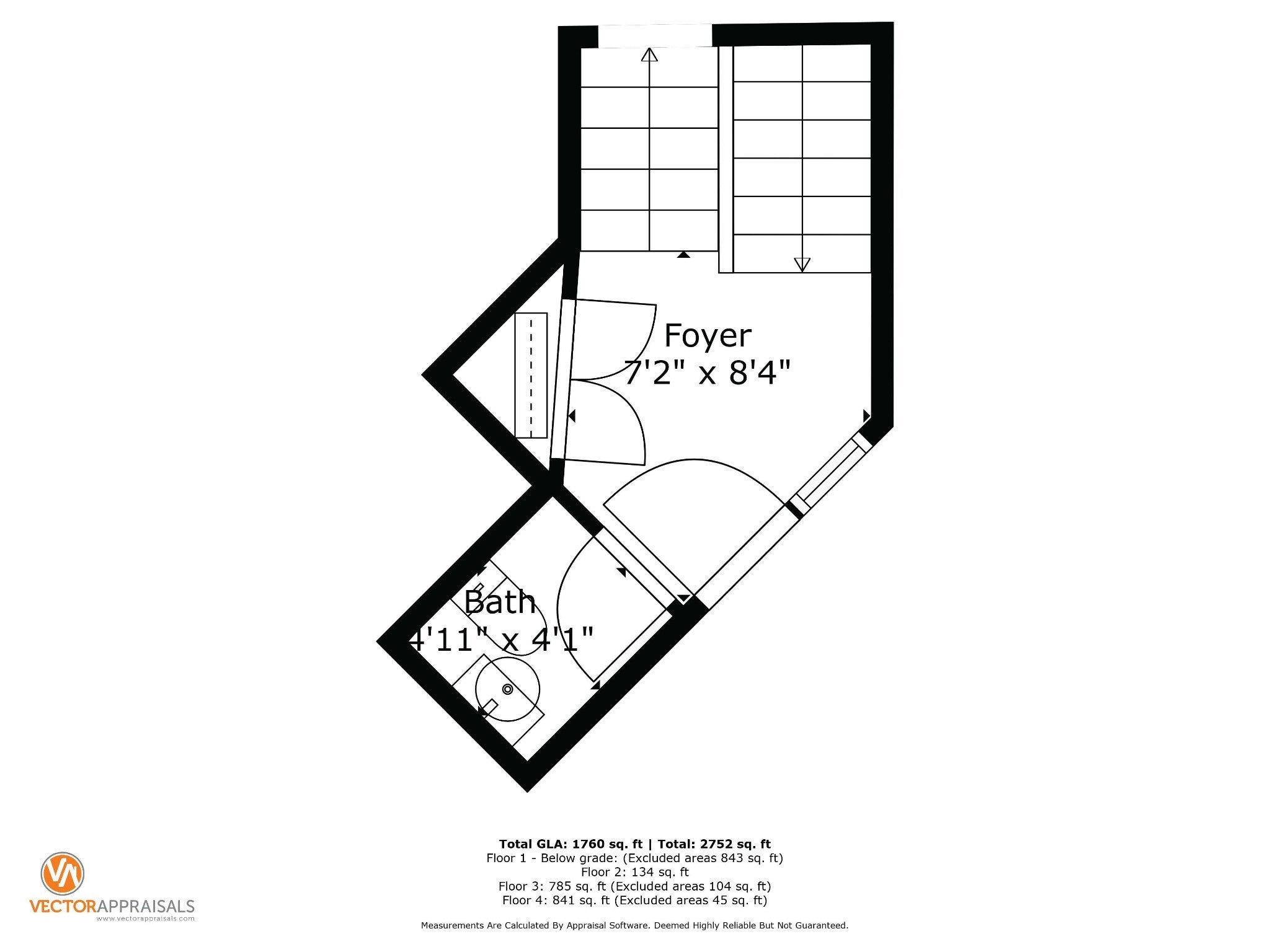
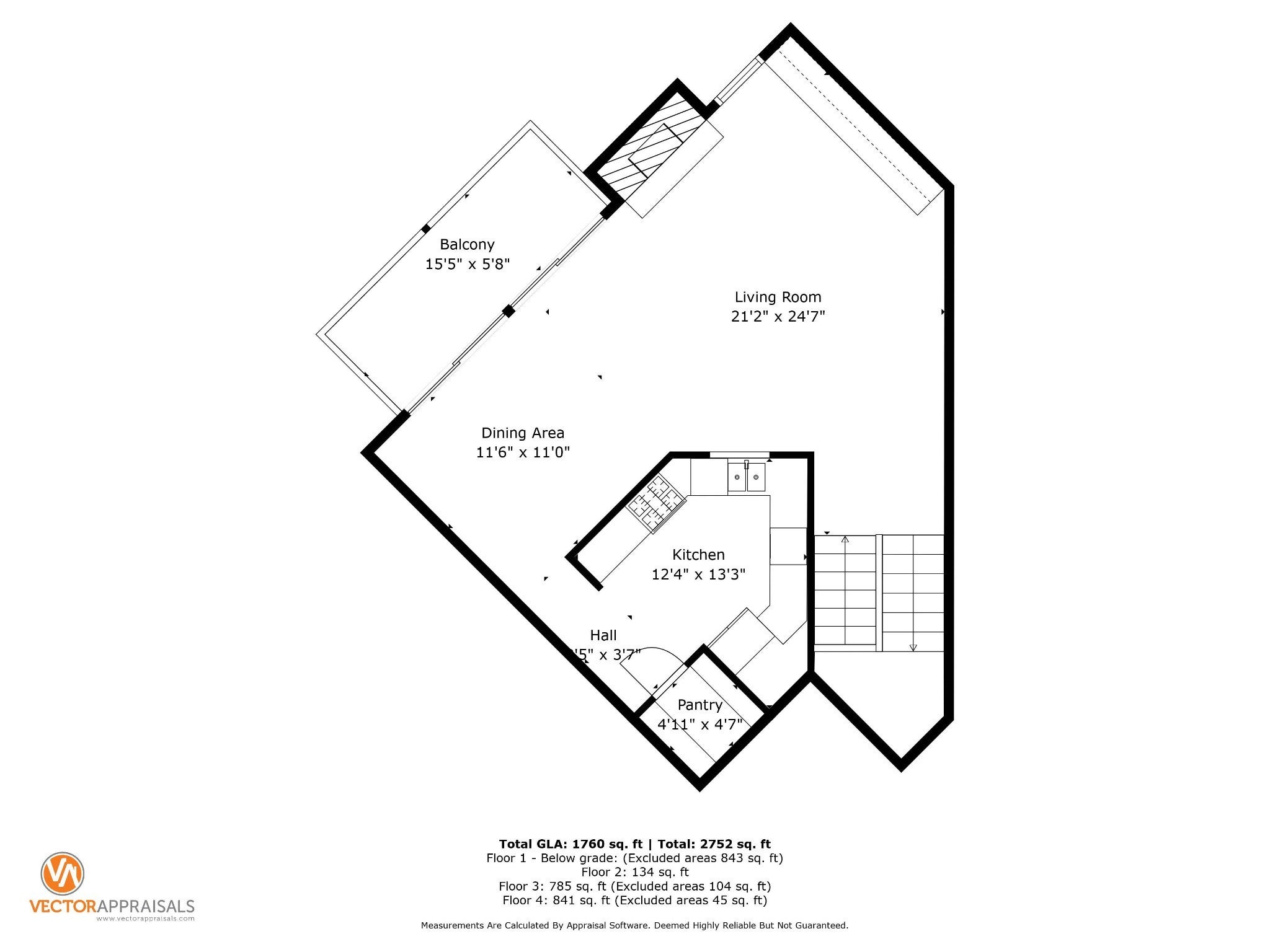
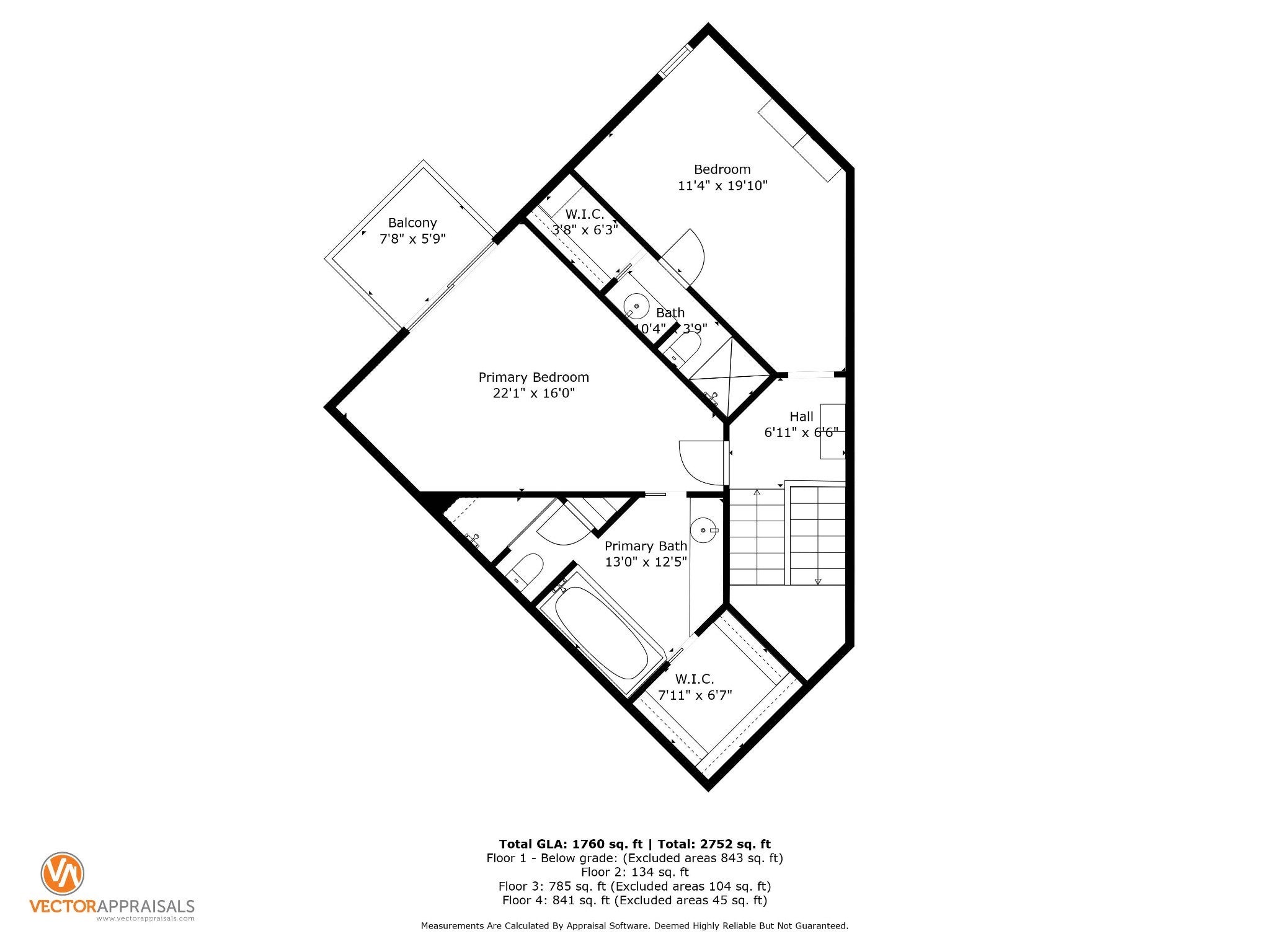
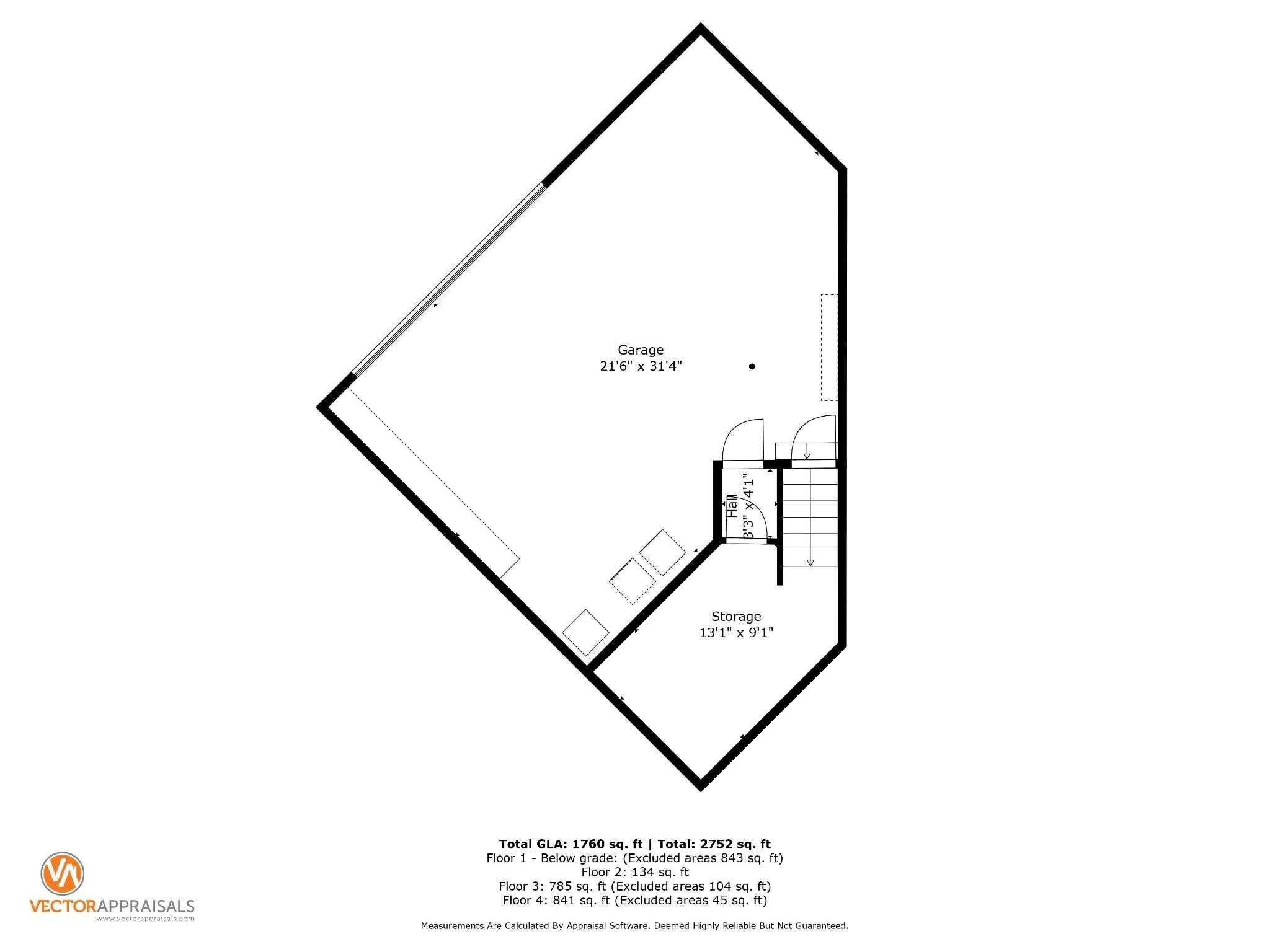
 Copyright 2025 RealTracs Solutions.
Copyright 2025 RealTracs Solutions.