$824,900 - 124 Laural Hill Dr, Smyrna
- 4
- Bedrooms
- 3½
- Baths
- 4,101
- SQ. Feet
- 0.56
- Acres
Your Forever Dream Home right by the Lake! Welcome to this stunning estate, located in the highly sought-after Oaks community in Smyrna. This home backs up to Army Corps of Engineer land, offering unparalleled privacy and beautiful views of Percy Priest Lake. The open-concept layout features bamboo floors throughout, creating a seamless flow from the living areas to the large deck overlooking your private backyard. The chef’s kitchen is equipped with a copper basin sink, ZLINE gas range stove with double ovens, concrete countertops, and a Subzero refrigerator—perfect for anyone who loves to cook and entertain. Entertain guests in the formal dining room or enjoy summer BBQs on the oversized back deck. The home offers a downstairs in-law suite, while upstairs features 3 spacious bedrooms, including the show-stopping primary suite. The primary suite has its own wing, a coffee bar with a mini fridge, and a private upstairs deck. The ensuite bathroom includes double vanities, a soaking tub, and a separate shower—your own personal retreat. With a gigantic basement and a 3-car garage, storage is never an issue. Plus, you’ll have easy access to Stewart Creek Boat Ramp and Trail (the greenway just steps from your home to the lake), Fate Sanders Marina, and tons of shopping just minutes away. This home truly has it all!
Essential Information
-
- MLS® #:
- 2973132
-
- Price:
- $824,900
-
- Bedrooms:
- 4
-
- Bathrooms:
- 3.50
-
- Full Baths:
- 3
-
- Half Baths:
- 1
-
- Square Footage:
- 4,101
-
- Acres:
- 0.56
-
- Year Built:
- 1990
-
- Type:
- Residential
-
- Sub-Type:
- Single Family Residence
-
- Style:
- Traditional
-
- Status:
- Coming Soon / Hold
Community Information
-
- Address:
- 124 Laural Hill Dr
-
- Subdivision:
- The Oaks Phase 3
-
- City:
- Smyrna
-
- County:
- Rutherford County, TN
-
- State:
- TN
-
- Zip Code:
- 37167
Amenities
-
- Utilities:
- Water Available
-
- Parking Spaces:
- 3
-
- # of Garages:
- 3
-
- Garages:
- Garage Door Opener, Basement
Interior
-
- Interior Features:
- Ceiling Fan(s), Entrance Foyer, Extra Closets, Walk-In Closet(s), Wet Bar, Kitchen Island
-
- Appliances:
- Gas Oven, Gas Range, Dishwasher, Disposal, Dryer, Freezer, Ice Maker, Refrigerator, Washer
-
- Heating:
- Central
-
- Cooling:
- Central Air
-
- Fireplace:
- Yes
-
- # of Fireplaces:
- 1
-
- # of Stories:
- 2
Exterior
-
- Exterior Features:
- Balcony
-
- Roof:
- Shingle
-
- Construction:
- Brick
School Information
-
- Elementary:
- John Colemon Elementary
-
- Middle:
- Smyrna Middle School
-
- High:
- Smyrna High School
Additional Information
-
- Days on Market:
- 2
Listing Details
- Listing Office:
- Compass
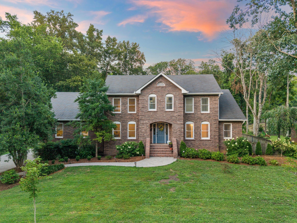
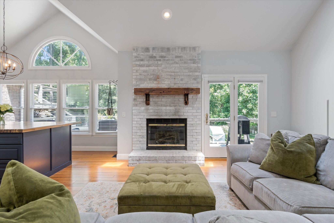
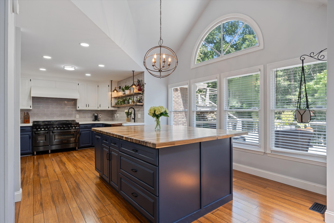
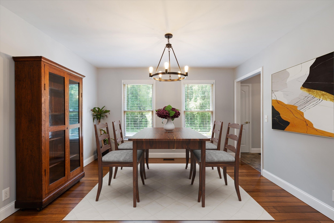
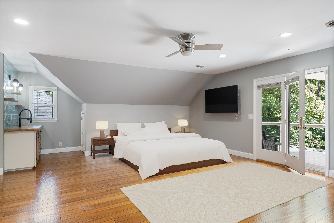
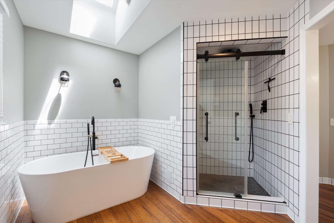
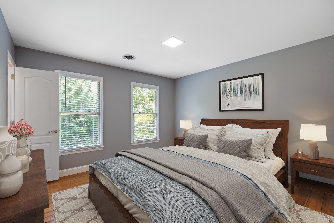
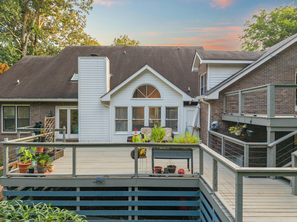
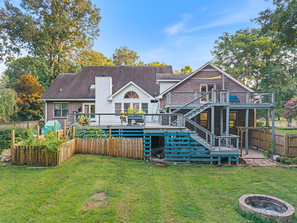
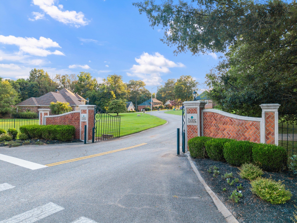
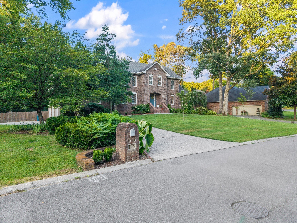
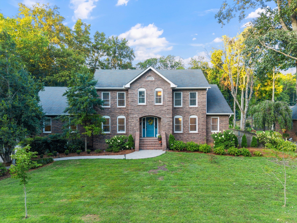
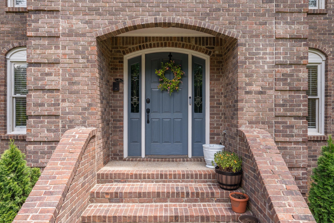
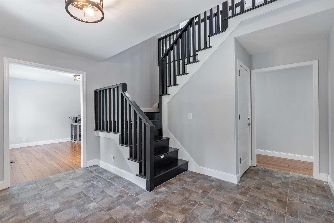
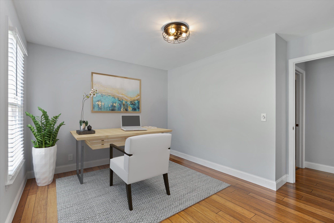
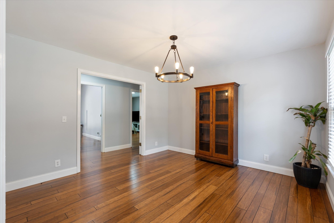
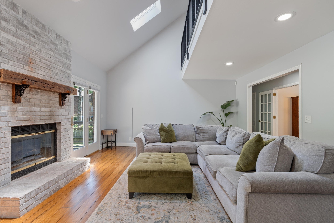
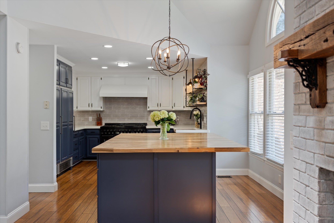
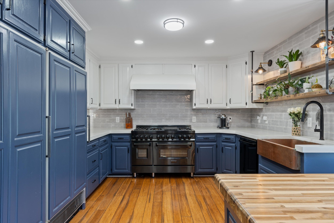
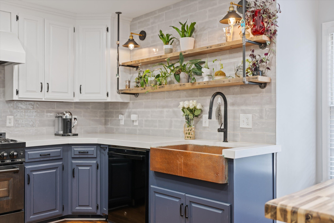
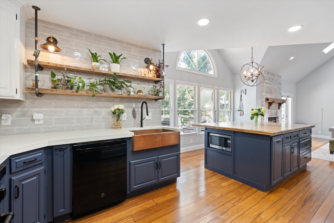
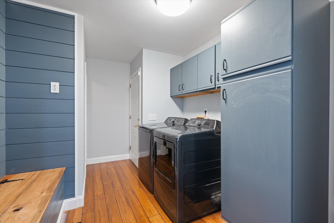
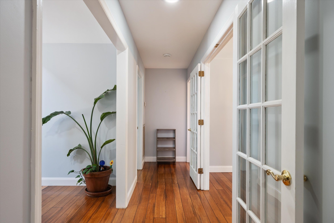
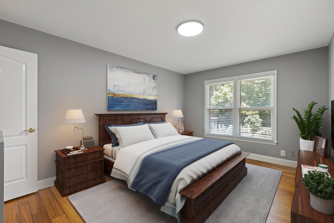
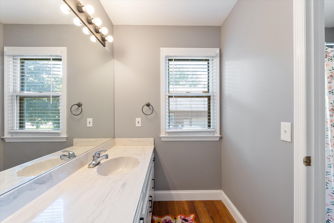
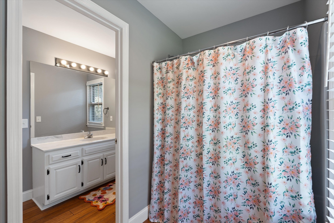
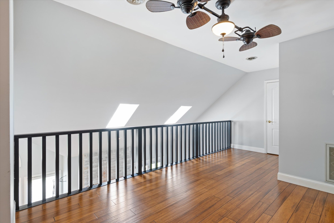
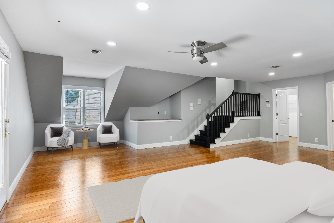
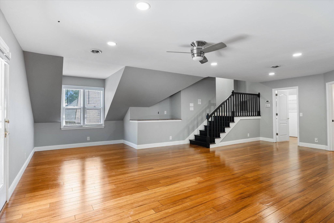
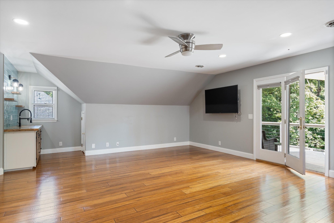
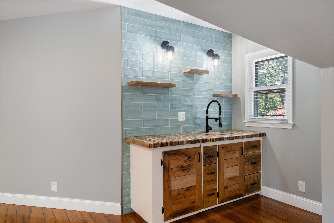
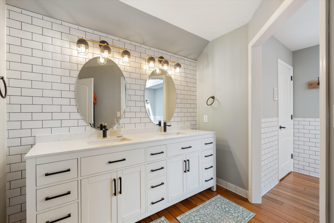
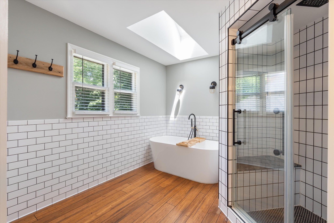
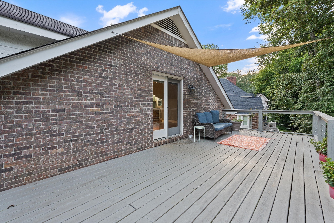
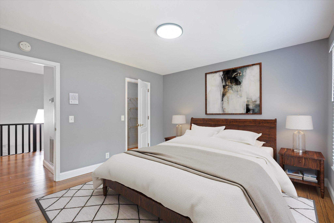
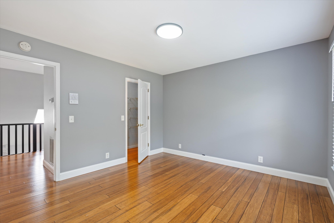
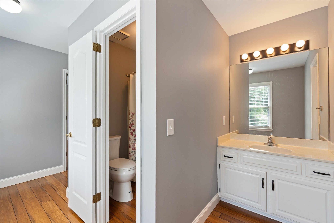
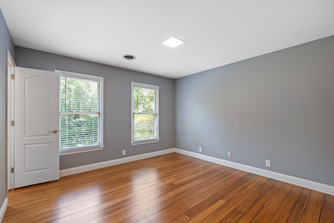
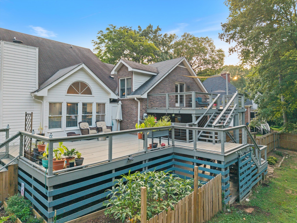
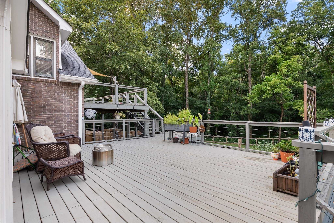
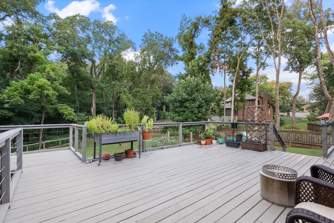
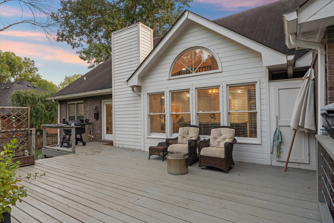
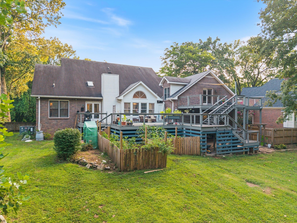
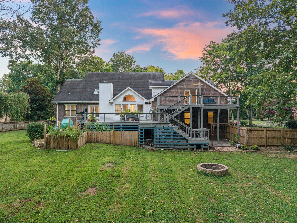
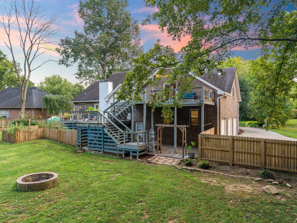
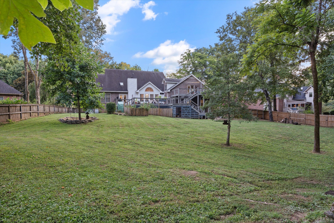
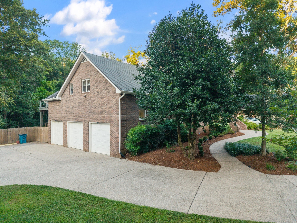
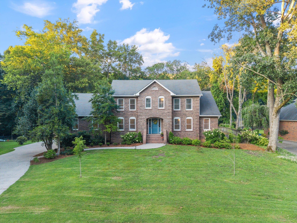
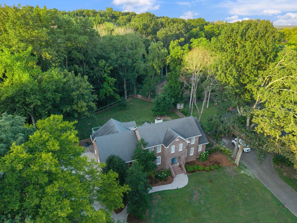
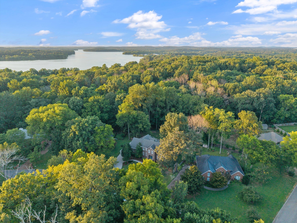
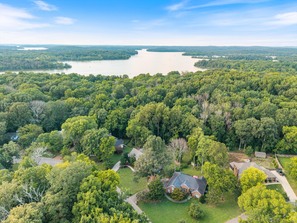
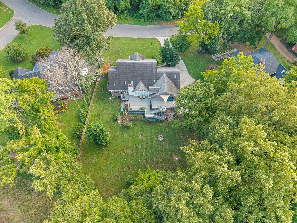
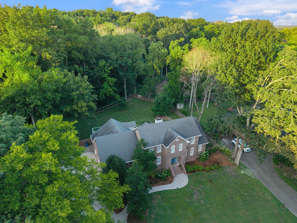
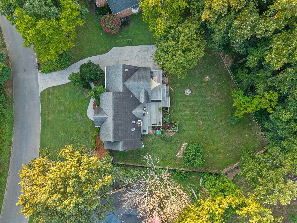
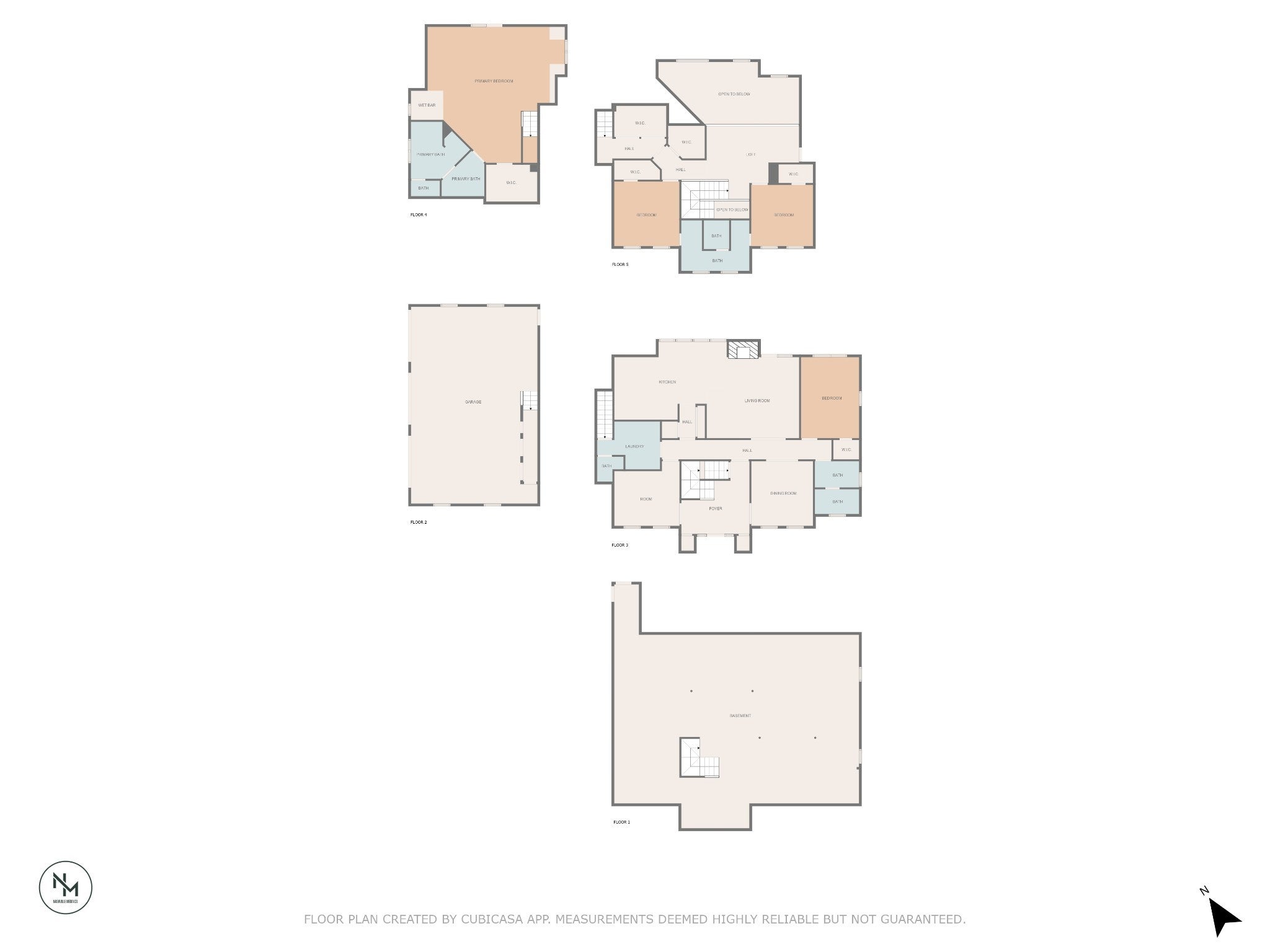
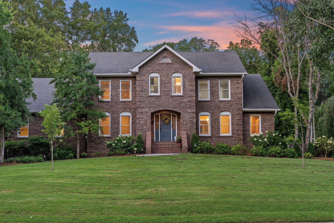
 Copyright 2025 RealTracs Solutions.
Copyright 2025 RealTracs Solutions.