$595,000 - 3955 River Rd, Baxter
- 4
- Bedrooms
- 4
- Baths
- 4,448
- SQ. Feet
- 3.2
- Acres
This traditional-style beauty is ready to welcome you home! Enjoy peaceful mornings with coffee on the massive front porch. Inside, gorgeous hardwood floors make a warm statement in the living room, while the kitchen offers abundant counter space and a convenient breakfast bar—perfect for quick meals or helping the kids with homework. A formal dining room provides plenty of space for gatherings. After a long day, retreat to the spacious master suite, complete with a walk-in closet, double vanity, and an ensuite bath featuring beautiful tile work. Upstairs, you’ll find oversized bedrooms that can easily double as a home office or hobby space. The huge finished basement offers even more room to spread out, including a full bath, wet bar and second garage / workshop. Well maintained home with tons of space to work and play. Fiber-based Broadband available.
Essential Information
-
- MLS® #:
- 2973086
-
- Price:
- $595,000
-
- Bedrooms:
- 4
-
- Bathrooms:
- 4.00
-
- Full Baths:
- 4
-
- Square Footage:
- 4,448
-
- Acres:
- 3.20
-
- Year Built:
- 1997
-
- Type:
- Residential
-
- Sub-Type:
- Single Family Residence
-
- Style:
- Traditional
-
- Status:
- Active
Community Information
-
- Address:
- 3955 River Rd
-
- Subdivision:
- Lakeland Park Est
-
- City:
- Baxter
-
- County:
- Putnam County, TN
-
- State:
- TN
-
- Zip Code:
- 38544
Amenities
-
- Utilities:
- Electricity Available, Water Available, Cable Connected
-
- Parking Spaces:
- 3
-
- # of Garages:
- 3
-
- Garages:
- Garage Door Opener, Garage Faces Side
Interior
-
- Interior Features:
- Ceiling Fan(s), Extra Closets, Pantry, Walk-In Closet(s), Wet Bar, High Speed Internet
-
- Appliances:
- Built-In Electric Oven, Built-In Electric Range, Dishwasher, ENERGY STAR Qualified Appliances, Freezer, Microwave, Refrigerator, Stainless Steel Appliance(s)
-
- Heating:
- Heat Pump
-
- Cooling:
- Electric
-
- Fireplace:
- Yes
-
- # of Fireplaces:
- 1
-
- # of Stories:
- 3
Exterior
-
- Lot Description:
- Cleared, Level, Private, Wooded
-
- Roof:
- Shingle
-
- Construction:
- Frame
School Information
-
- Elementary:
- Prescott South Elementary
-
- Middle:
- Prescott South Middle School
-
- High:
- Cookeville High School
Additional Information
-
- Date Listed:
- August 12th, 2025
-
- Days on Market:
- 38
Listing Details
- Listing Office:
- Brentview Realty Company
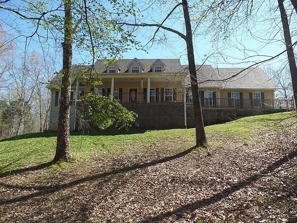
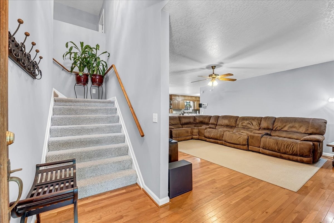
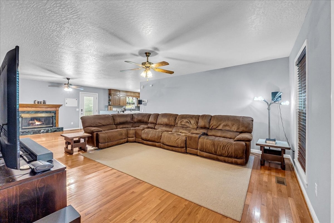
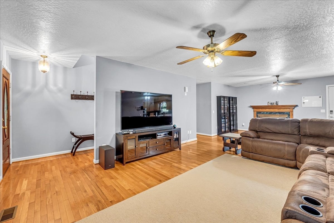
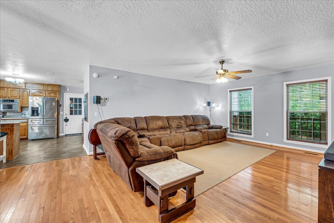
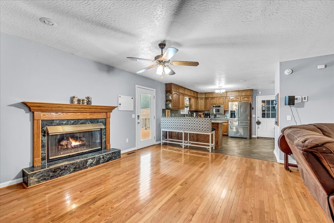
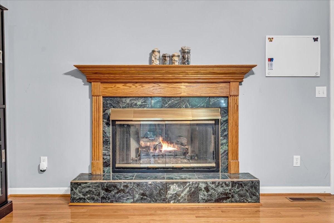
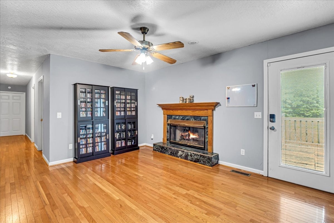
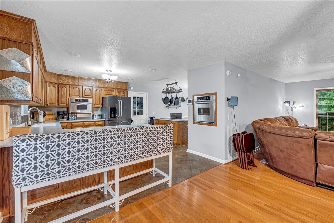
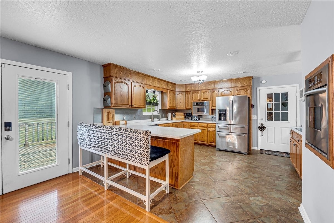
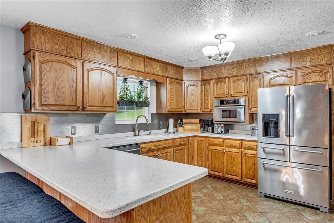
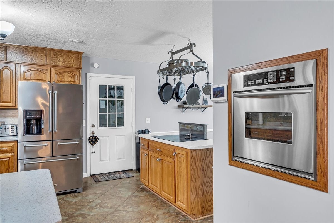
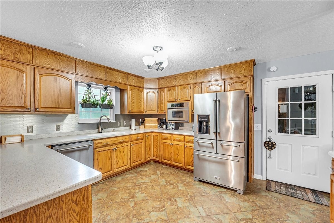
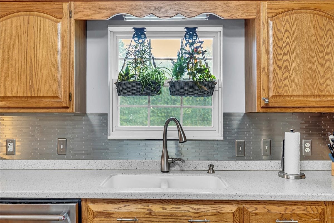
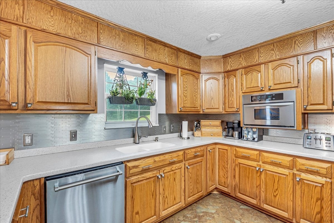
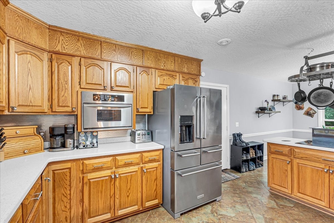
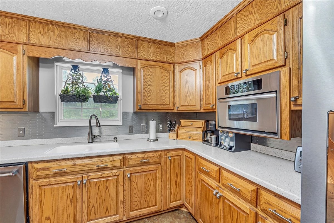
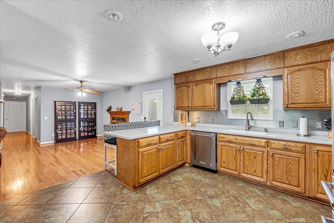
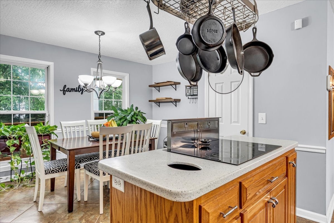
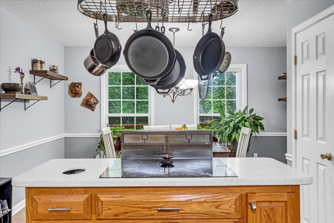
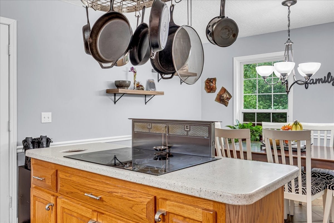
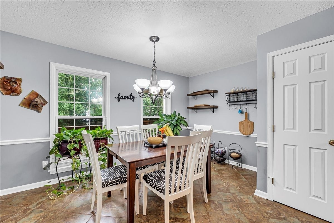
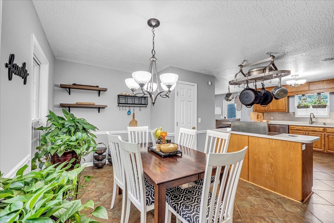
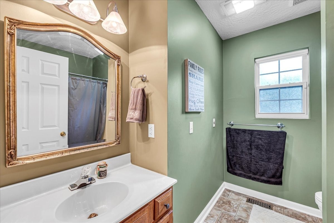
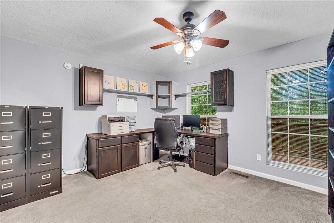
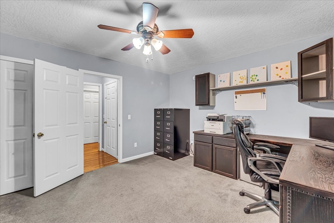
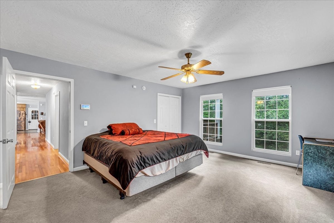
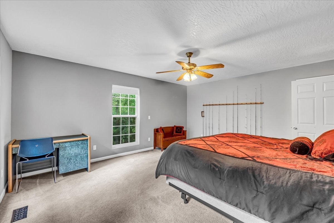
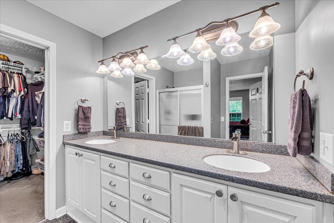
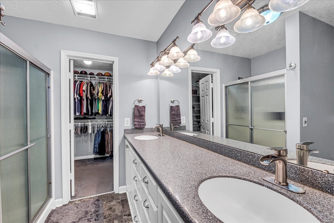
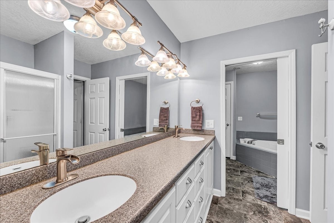
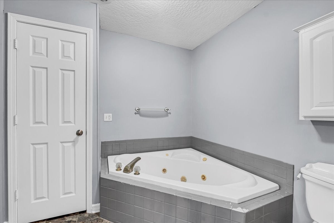
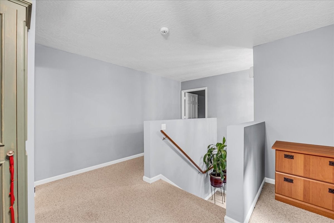
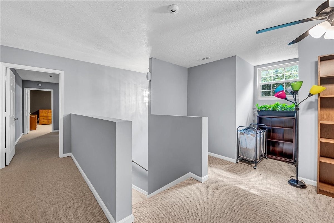
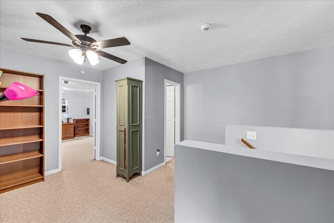
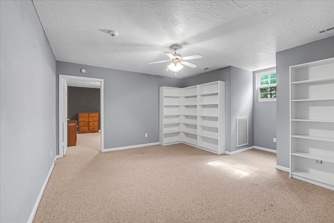
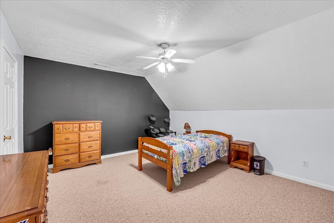
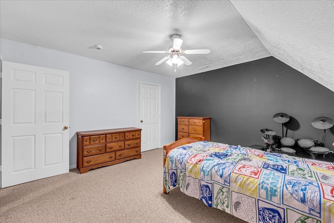
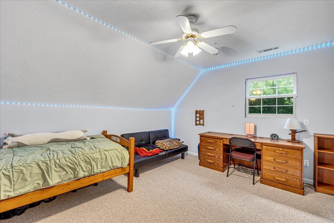
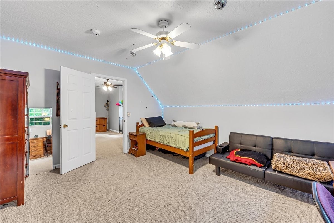
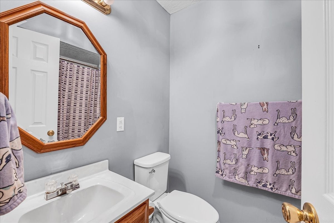
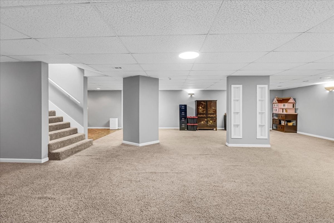
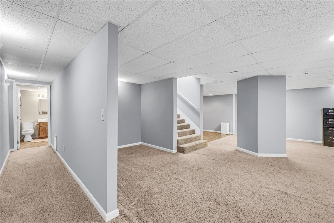
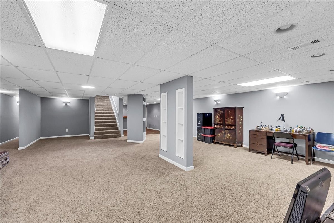
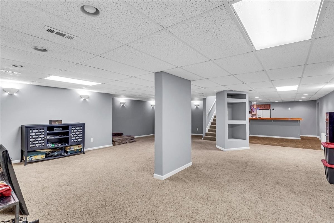
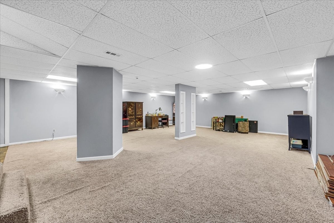
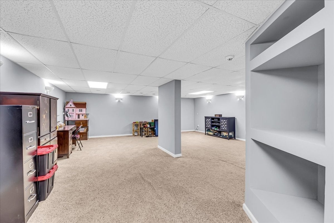
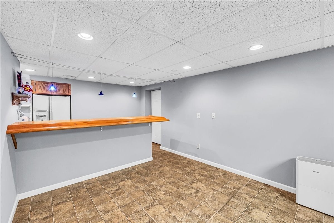
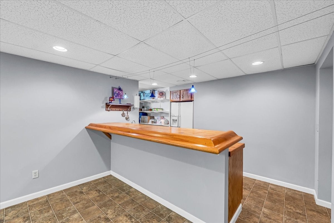
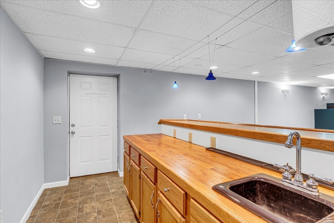
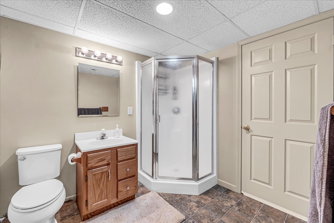
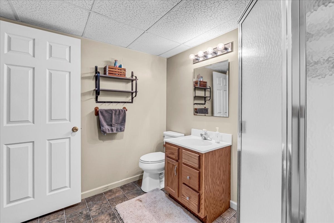
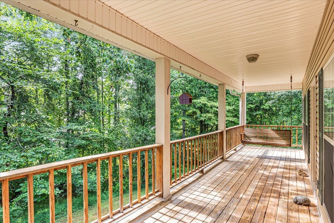
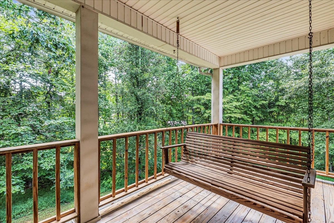
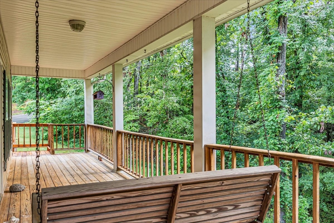
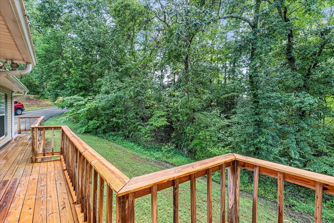
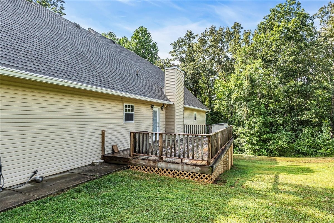
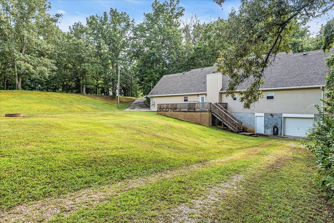
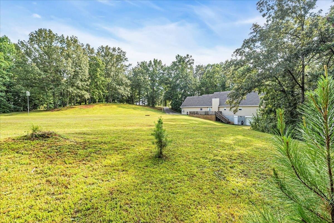
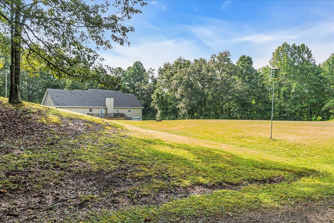
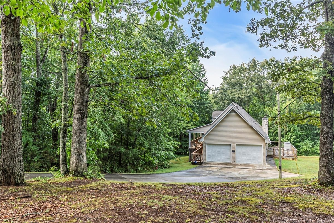
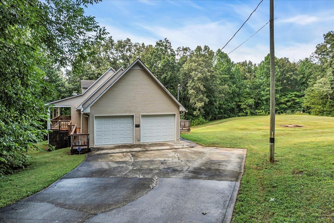
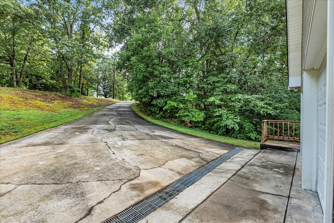
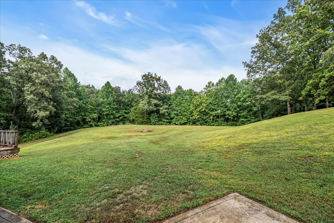
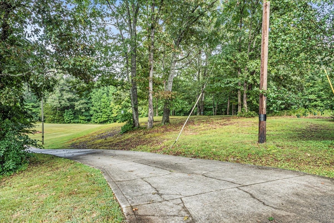
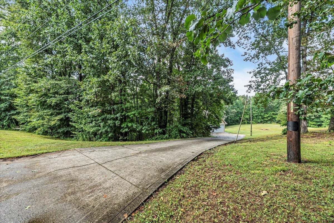
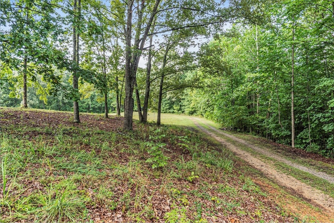
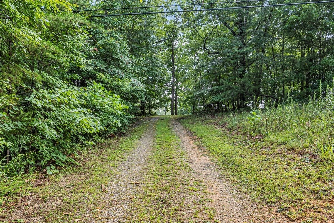
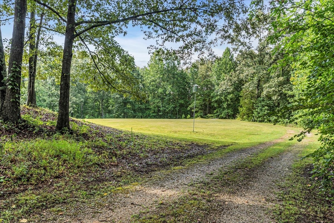
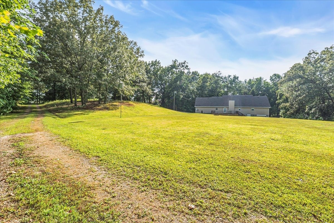
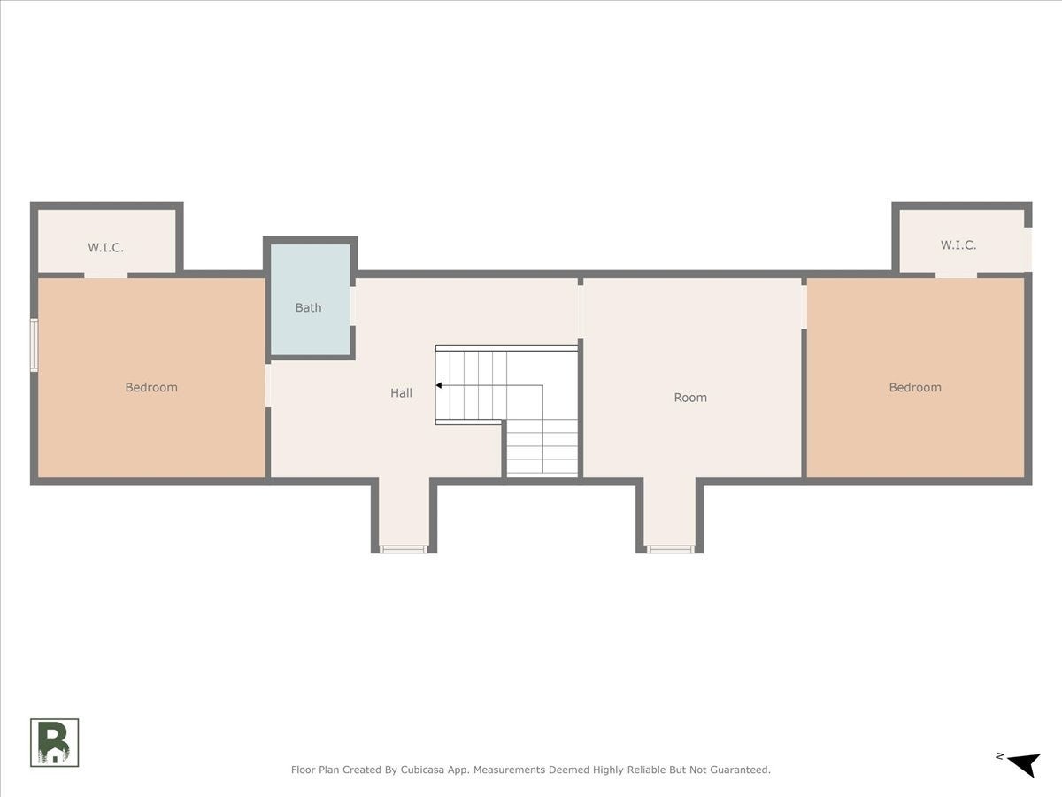
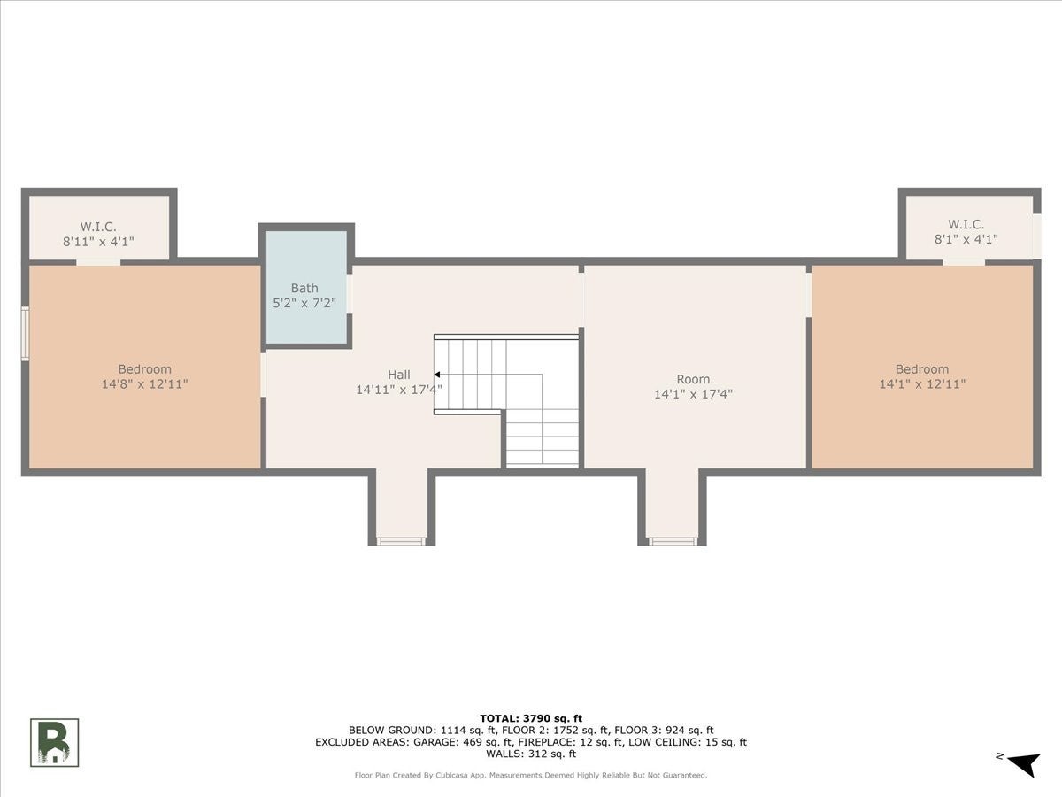
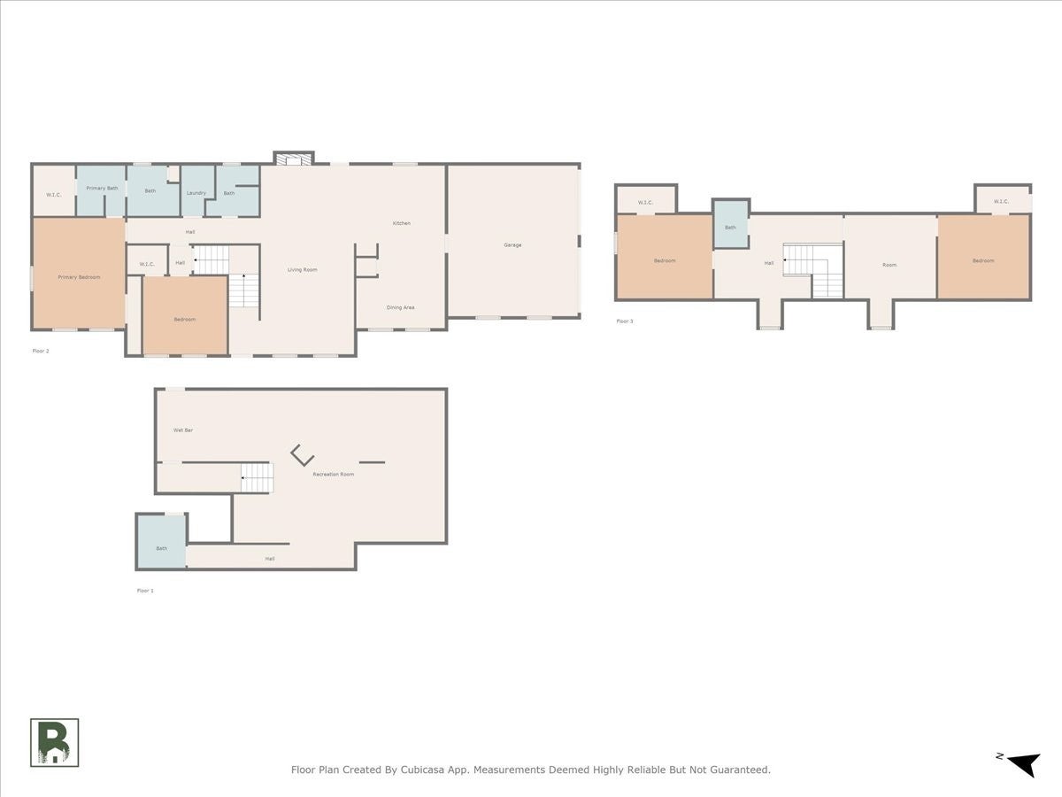
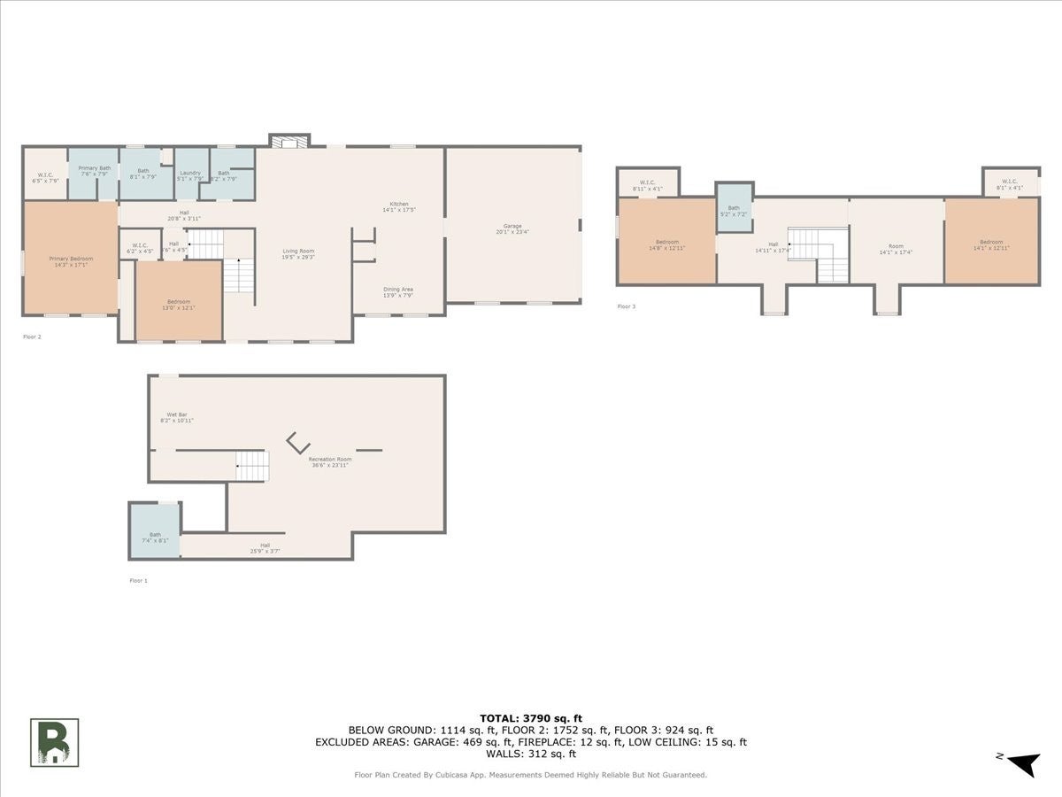
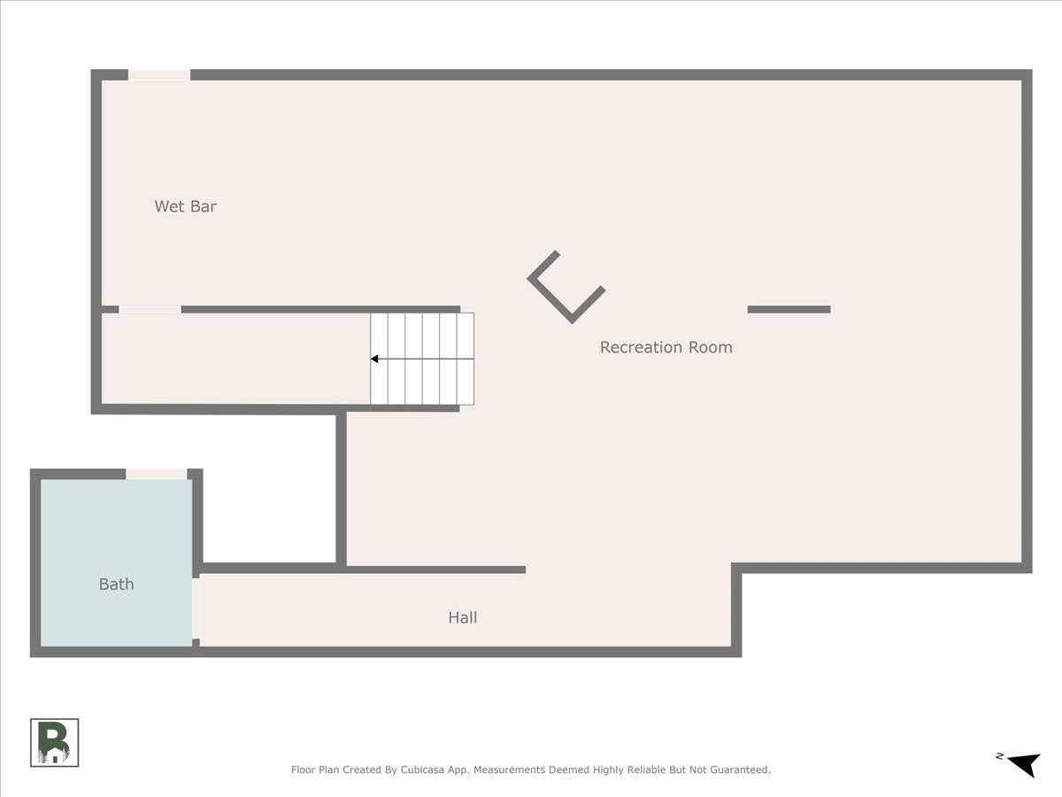
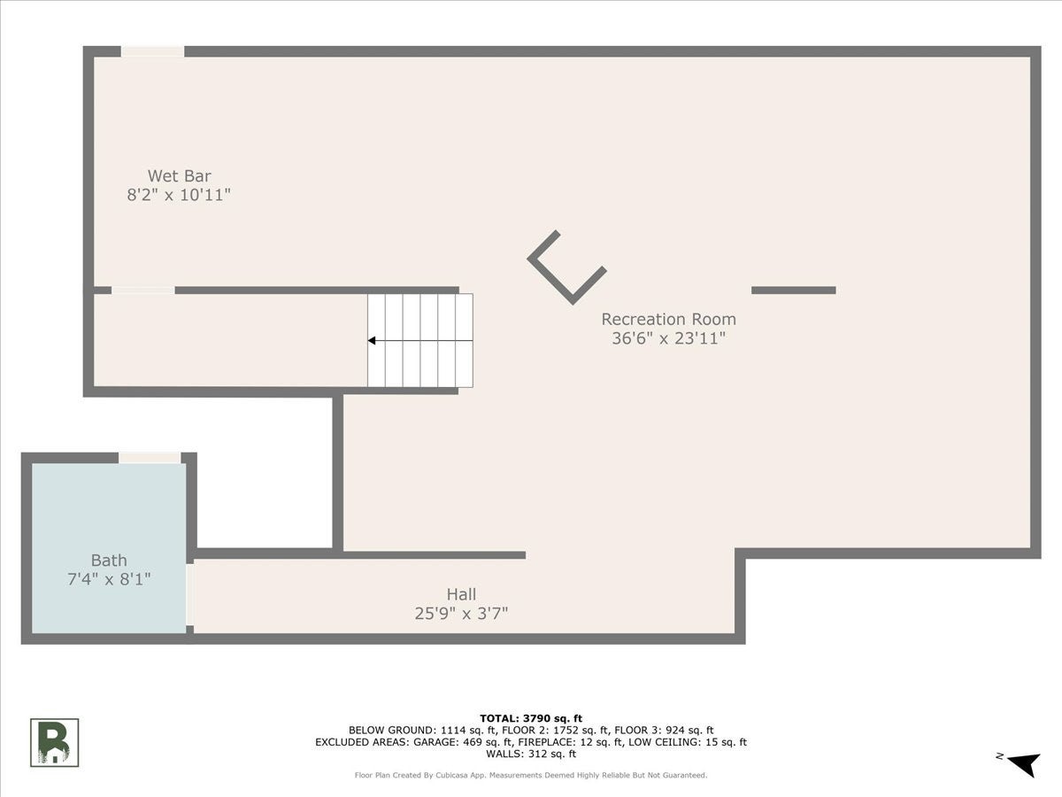
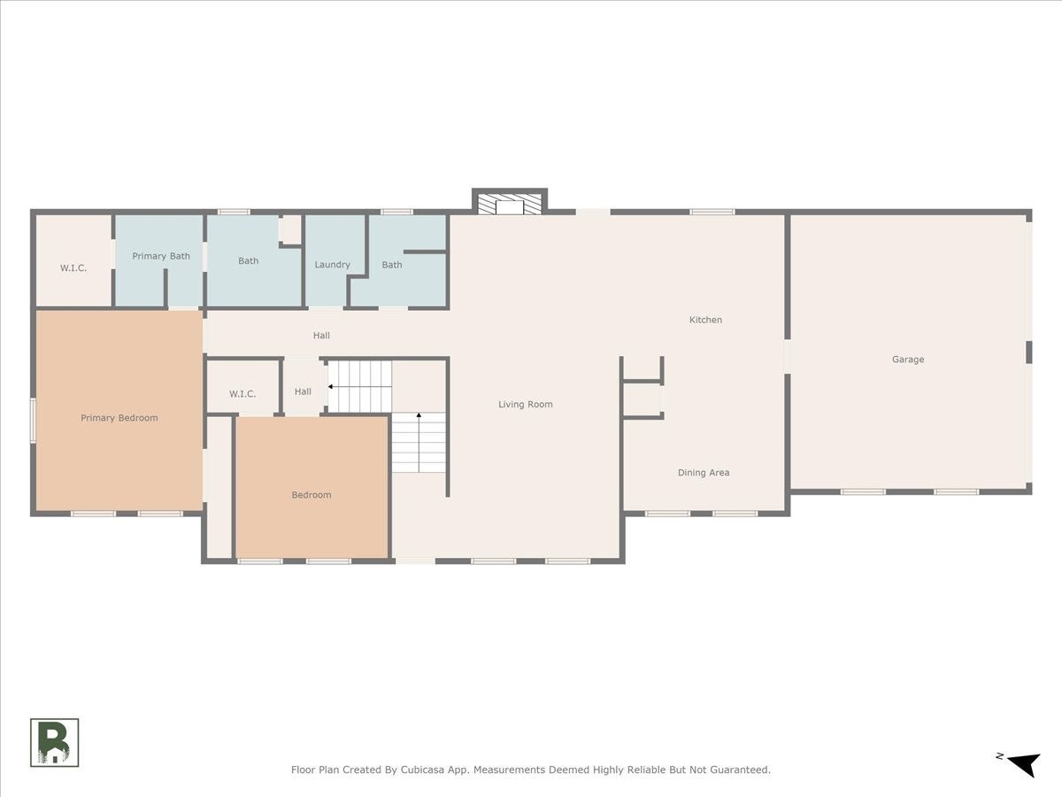
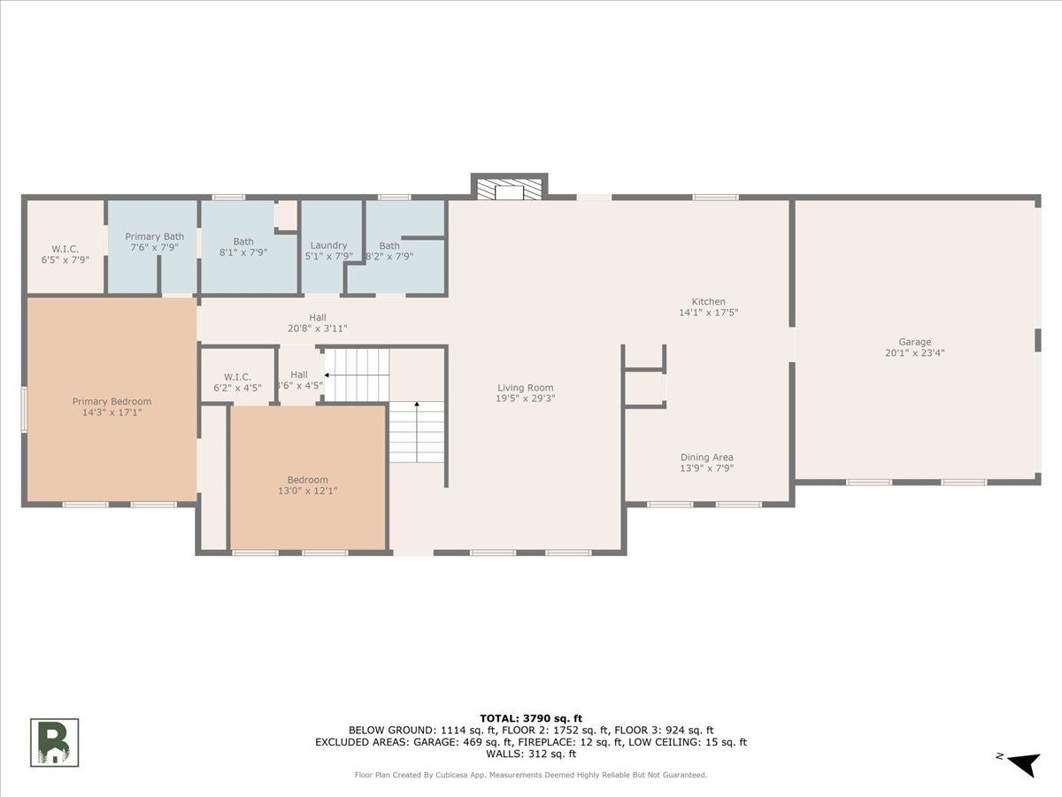
 Copyright 2025 RealTracs Solutions.
Copyright 2025 RealTracs Solutions.