$469,900 - 1304 Jewell Dr, Columbia
- 3
- Bedrooms
- 2½
- Baths
- 1,966
- SQ. Feet
- 0.44
- Acres
Pristine 3 BR, 2.5 BA Home on a Large, Level .44 Acre Lot in a Highly Desired Neighborhood! This beautifully maintained and recently updated home offers fresh paint, new hardwood and tile flooring, new ceiling fans, and updated light fixtures. The spacious Living Room features a cozy gas fireplace with new tile surround and a new French door leading to the covered patio. The kitchen boasts granite countertops, an abundance of cabinetry, and two pantry closets for exceptional storage. The large primary suite includes two walk-in closets, a jacuzzi tub, double vanities, and a newly installed walk-in tile shower. Generously sized secondary bedrooms each feature oversized closets and share a full bath with double vanities. All bathrooms have been updated with chair-height toilets, and a new window adds natural light to the half bath. Additional upgrades include encapsulated crawl space, new insulation, and leaf guards. Metal roof on the home is only 8 yrs old. Enjoy multiple outdoor living spaces with a covered front porch, covered and uncovered back patios, and a beautifully landscaped yard with mature trees—plus plenty of room to add a pool! Storage building with electricity and an extended concrete driveway with extra parking complete this incredible property!
Essential Information
-
- MLS® #:
- 2972964
-
- Price:
- $469,900
-
- Bedrooms:
- 3
-
- Bathrooms:
- 2.50
-
- Full Baths:
- 2
-
- Half Baths:
- 1
-
- Square Footage:
- 1,966
-
- Acres:
- 0.44
-
- Year Built:
- 1979
-
- Type:
- Residential
-
- Sub-Type:
- Single Family Residence
-
- Style:
- Traditional
-
- Status:
- Active
Community Information
-
- Address:
- 1304 Jewell Dr
-
- Subdivision:
- Sunnymeade Sec 2
-
- City:
- Columbia
-
- County:
- Maury County, TN
-
- State:
- TN
-
- Zip Code:
- 38401
Amenities
-
- Utilities:
- Electricity Available, Water Available
-
- Parking Spaces:
- 4
-
- # of Garages:
- 2
-
- Garages:
- Garage Faces Rear, Concrete, Driveway
Interior
-
- Interior Features:
- Ceiling Fan(s), Pantry, Walk-In Closet(s), High Speed Internet
-
- Appliances:
- Oven, Range, Dishwasher, Microwave, Refrigerator, Stainless Steel Appliance(s)
-
- Heating:
- Central, Electric, Heat Pump
-
- Cooling:
- Ceiling Fan(s), Central Air, Electric
-
- Fireplace:
- Yes
-
- # of Fireplaces:
- 1
-
- # of Stories:
- 2
Exterior
-
- Lot Description:
- Level
-
- Roof:
- Metal
-
- Construction:
- Vinyl Siding
School Information
-
- Elementary:
- J E Woodard Elementary
-
- Middle:
- Whitthorne Middle School
-
- High:
- Columbia Central High School
Additional Information
-
- Date Listed:
- August 12th, 2025
-
- Days on Market:
- 48
Listing Details
- Listing Office:
- Keller Williams Realty
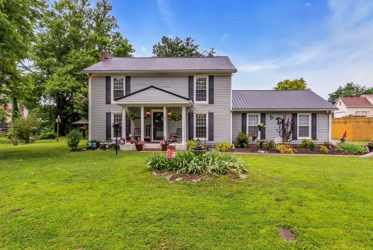
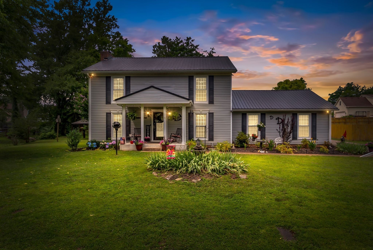
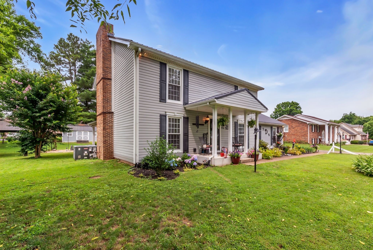
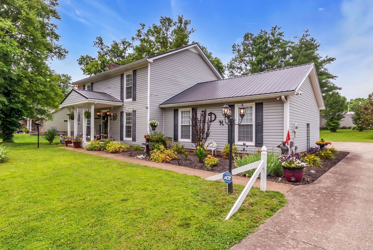
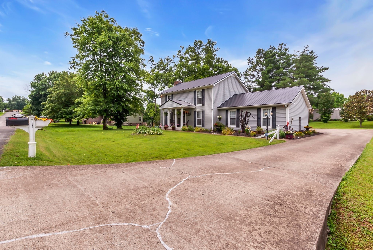
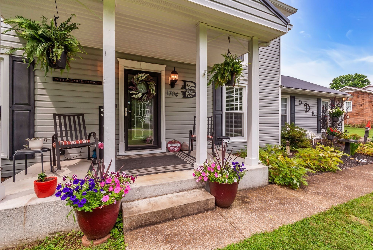
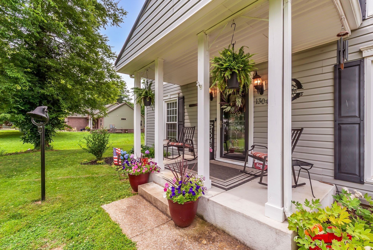
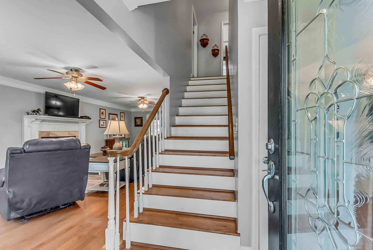
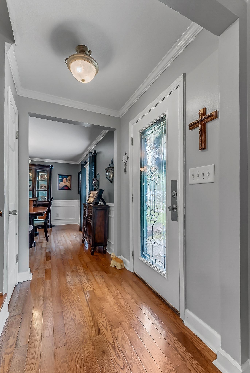
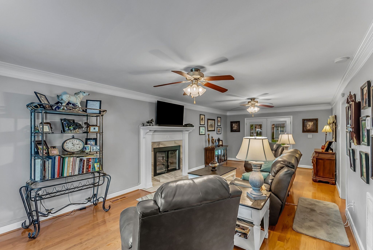
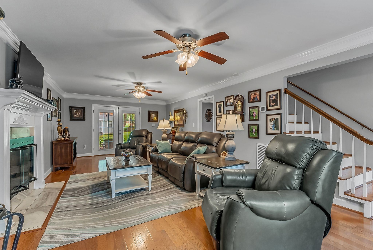
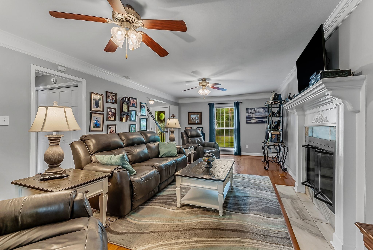
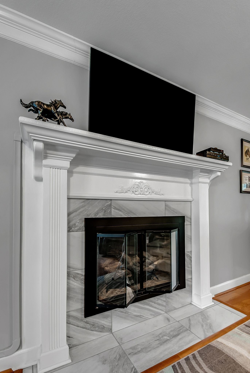
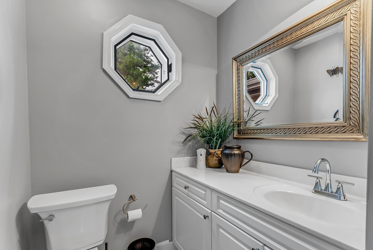
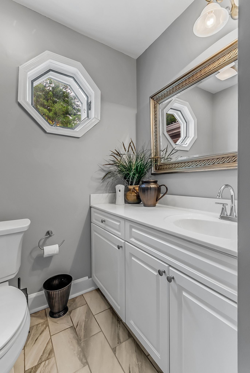
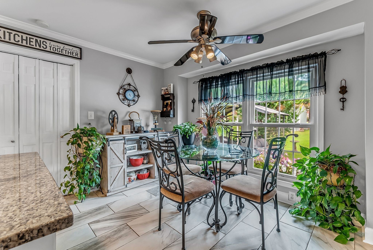
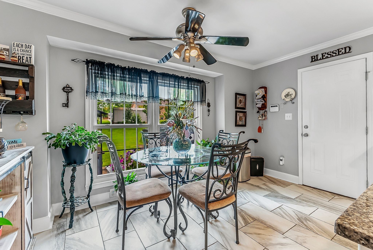
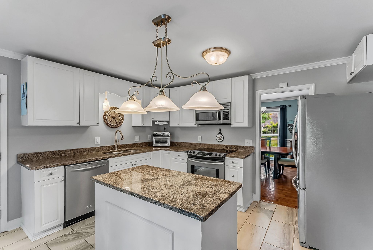
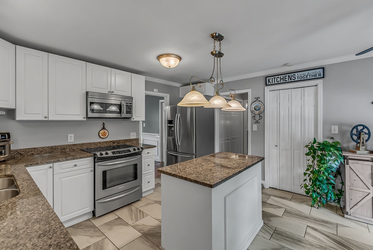
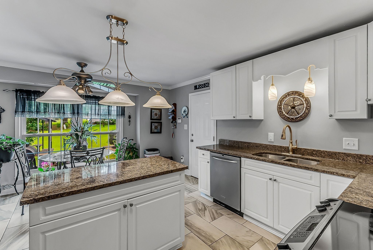
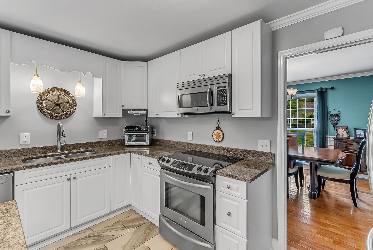
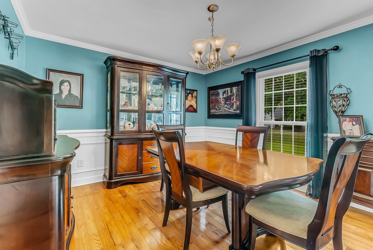
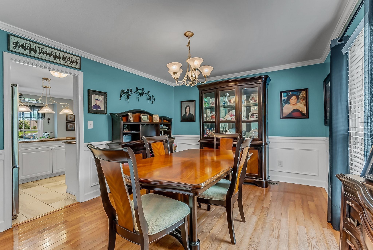
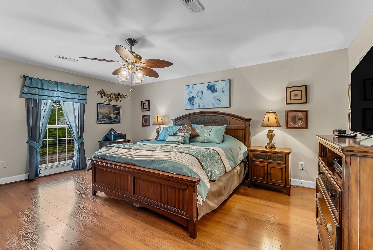
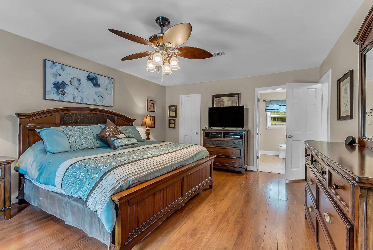
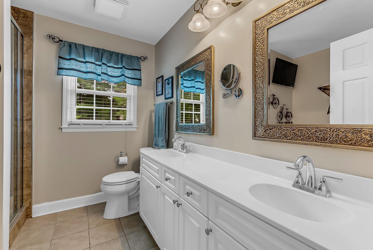
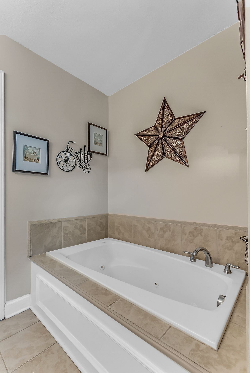
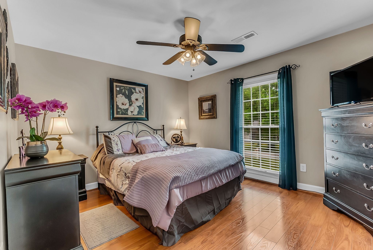
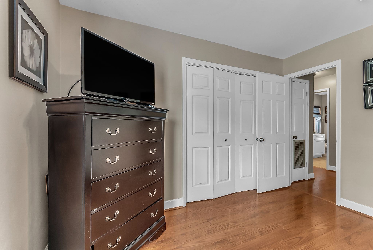
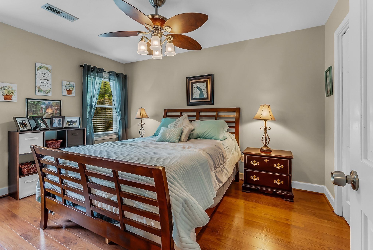
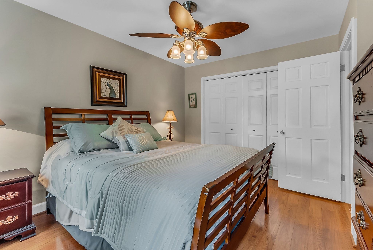
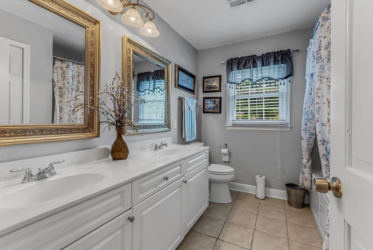
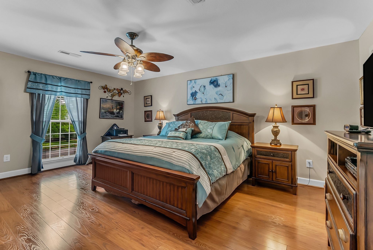
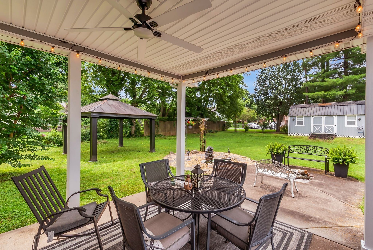
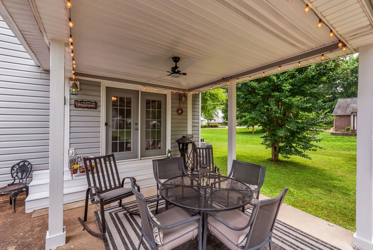
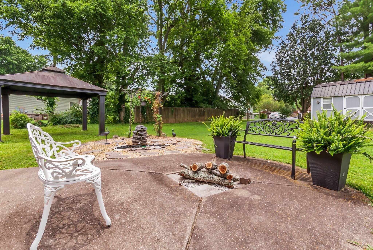
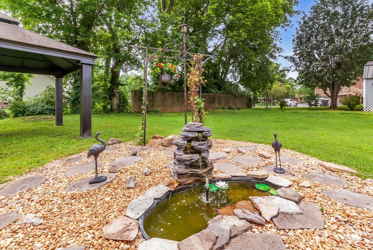
 Copyright 2025 RealTracs Solutions.
Copyright 2025 RealTracs Solutions.