$599,000 - 427 Becanni Ln, Nashville
- 3
- Bedrooms
- 3½
- Baths
- 1,922
- SQ. Feet
- 0.02
- Acres
Practically brand new and perfectly located in West Nashville’s Charlotte Park, this modern 3-bedroom home stands out from the rest. As an end unit, it offers extra windows, enhanced privacy, and more light than your indoor plants could even dream of. Large chef’s kitchen w/gas range, oversized island and tons of counter space is ideal for entertaining or cooking up your own culinary masterpiece. Each bedroom is a private ensuite, including a lower-level guest suite ideal for visitors or a home office. The open living space features sleek, modern finishes throughout, while the fantastic rooftop deck delivers panoramic views including downtown Nashville, The Nations, and the surrounding rolling hills. The deck is also equipped with a gas line for any grilling dreams you may have. Enjoy morning coffee on the front facing balcony or have an evening cocktail on the covered front patio and chit chat with the neighbors. Additional perks include a new HVAC system for peace of mind and a spacious 2-car garage for convenience and storage. Close to lifestyle conveniences such as restaurants, Costco, coffee, paddle boarding, curling and continued residential growth. All just minutes from easy travel routes. This is one of the best, low maintenance living set-ups you could imagine.
Essential Information
-
- MLS® #:
- 2972932
-
- Price:
- $599,000
-
- Bedrooms:
- 3
-
- Bathrooms:
- 3.50
-
- Full Baths:
- 3
-
- Half Baths:
- 1
-
- Square Footage:
- 1,922
-
- Acres:
- 0.02
-
- Year Built:
- 2021
-
- Type:
- Residential
-
- Sub-Type:
- Horizontal Property Regime - Attached
-
- Status:
- Under Contract - Showing
Community Information
-
- Address:
- 427 Becanni Ln
-
- Subdivision:
- Becanni
-
- City:
- Nashville
-
- County:
- Davidson County, TN
-
- State:
- TN
-
- Zip Code:
- 37209
Amenities
-
- Amenities:
- Sidewalks
-
- Utilities:
- Natural Gas Available, Water Available
-
- Parking Spaces:
- 2
-
- # of Garages:
- 2
-
- Garages:
- Garage Door Opener, Attached, On Street
-
- View:
- City
Interior
-
- Interior Features:
- Ceiling Fan(s), Entrance Foyer, Open Floorplan, Walk-In Closet(s), Kitchen Island
-
- Appliances:
- Gas Range, Dishwasher, Disposal, Dryer, Microwave, Refrigerator, Stainless Steel Appliance(s), Washer
-
- Heating:
- Central, Natural Gas
-
- Cooling:
- Ceiling Fan(s), Central Air
-
- # of Stories:
- 3
Exterior
-
- Exterior Features:
- Balcony
-
- Construction:
- Fiber Cement
School Information
-
- Elementary:
- Cockrill Elementary
-
- Middle:
- Moses McKissack Middle
-
- High:
- Pearl Cohn Magnet High School
Additional Information
-
- Date Listed:
- August 12th, 2025
-
- Days on Market:
- 37
Listing Details
- Listing Office:
- Berkshire Hathaway Homeservices Woodmont Realty
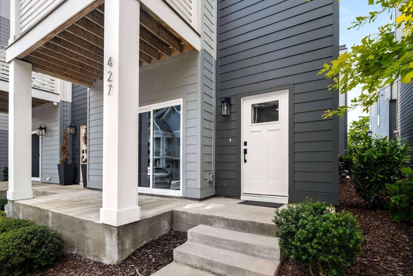
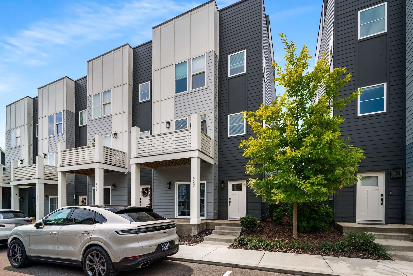
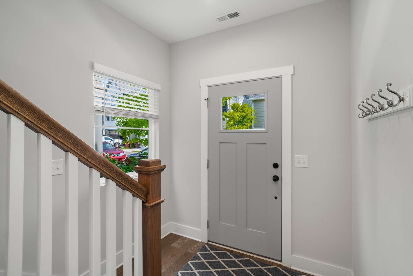
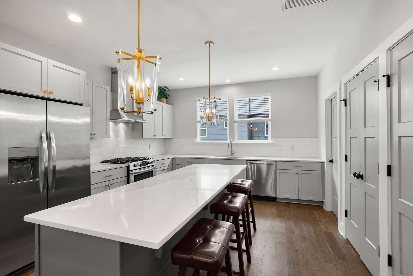
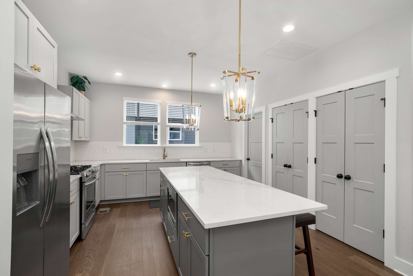
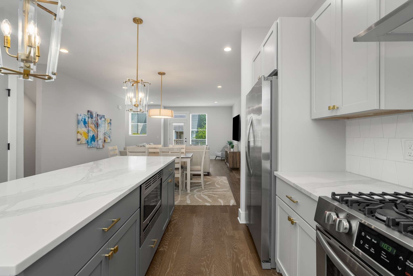
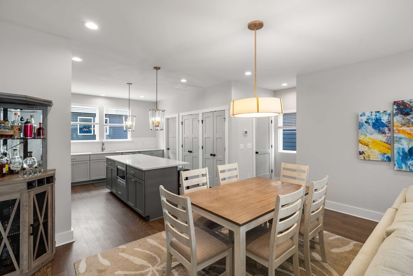
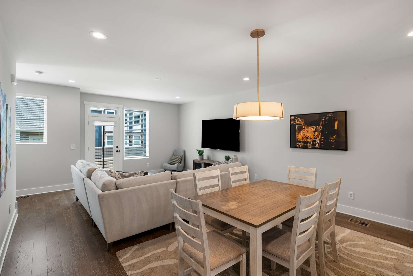
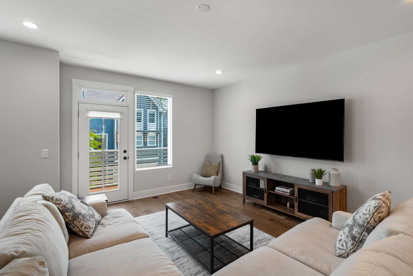
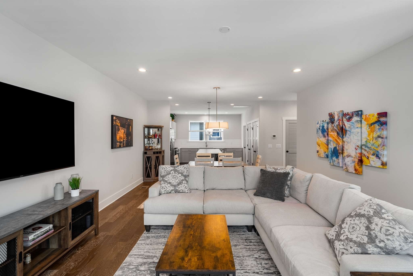
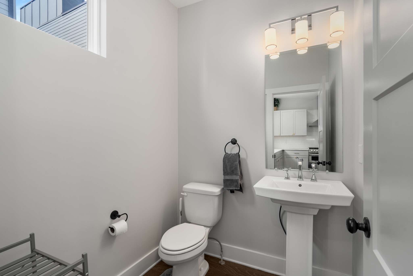
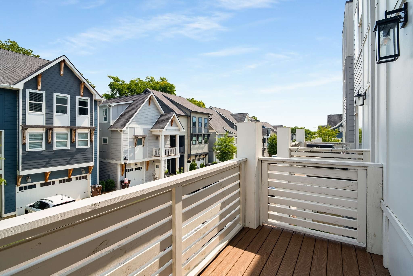
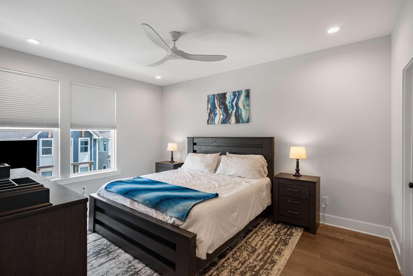
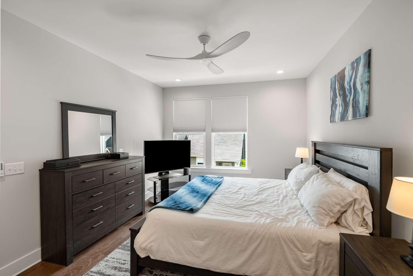
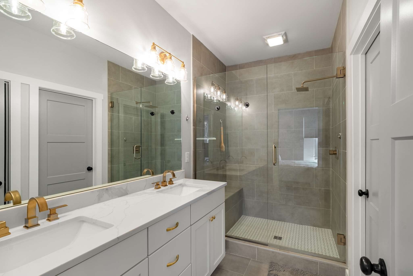
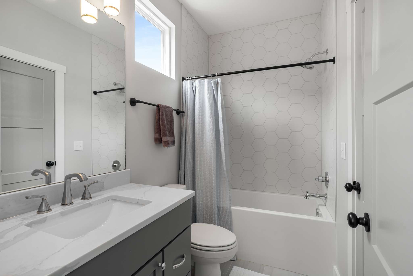
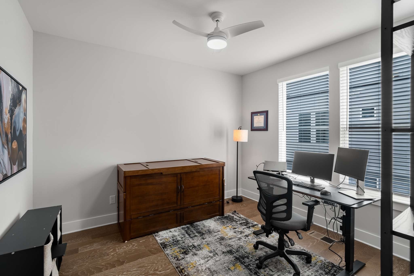
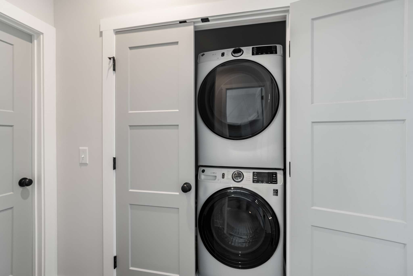
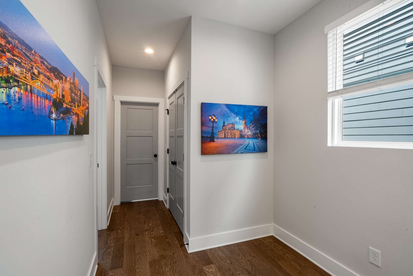
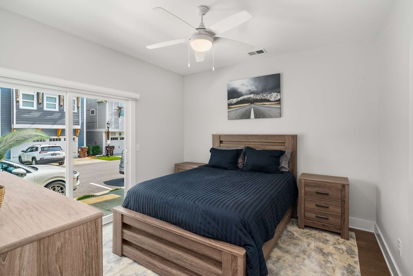
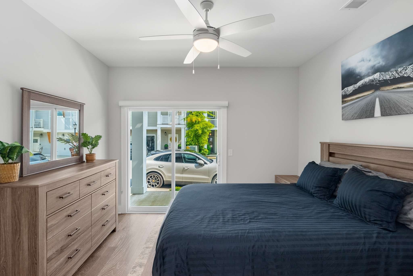
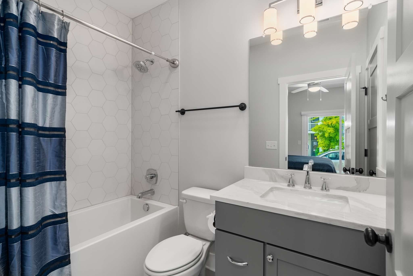
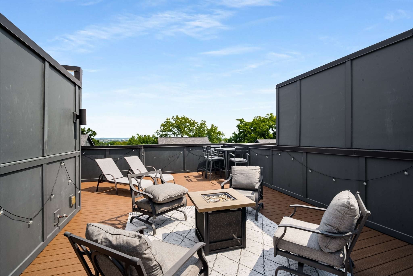
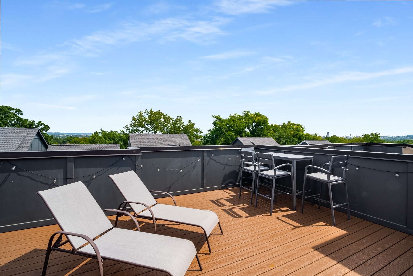
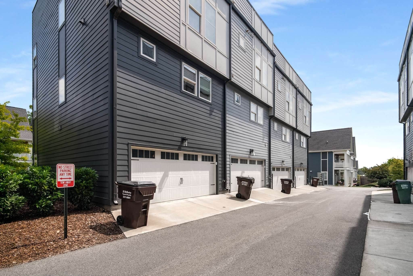
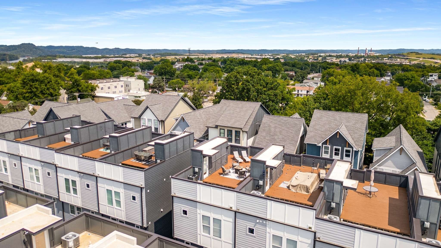
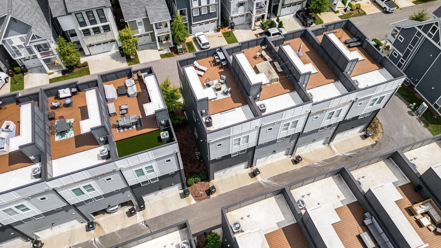
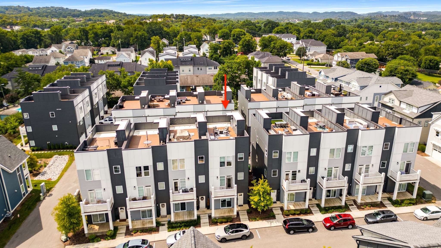
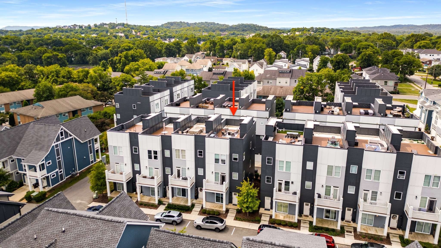
 Copyright 2025 RealTracs Solutions.
Copyright 2025 RealTracs Solutions.