$530,000 - 1826 Knowles St, Nashville
- 3
- Bedrooms
- 2½
- Baths
- 1,900
- SQ. Feet
- 0.1
- Acres
Welcome to 1826 Knowles Street—modern living in the heart of North Nashville. Built in 2019, this 3-bedroom, 2.5-bath, 1,800 sqft home offers designer finishes throughout, an open-concept main level with abundant natural light, and all hardwood flooring—no carpet. The spacious kitchen flows seamlessly into the living and dining areas, making it perfect for entertaining. Step outside to a private, fenced backyard and a rare 2-car enclosed garage port. Located just minutes from downtown Nashville and close to local favorites like Bag Lady’s Fry Joint, Ooh Wee BBQ, and Ed’s Fish House, this home puts you in the heart of one of the city’s fastest-growing and most exciting neighborhoods. Don’t miss your chance to own a piece of North Nashville!
Essential Information
-
- MLS® #:
- 2972879
-
- Price:
- $530,000
-
- Bedrooms:
- 3
-
- Bathrooms:
- 2.50
-
- Full Baths:
- 2
-
- Half Baths:
- 1
-
- Square Footage:
- 1,900
-
- Acres:
- 0.10
-
- Year Built:
- 2019
-
- Type:
- Residential
-
- Sub-Type:
- Single Family Residence
-
- Status:
- Active
Community Information
-
- Address:
- 1826 Knowles St
-
- Subdivision:
- North Nashville
-
- City:
- Nashville
-
- County:
- Davidson County, TN
-
- State:
- TN
-
- Zip Code:
- 37208
Amenities
-
- Utilities:
- Electricity Available, Water Available, Cable Connected
-
- Parking Spaces:
- 2
-
- # of Garages:
- 2
-
- Garages:
- Alley Access
Interior
-
- Interior Features:
- Extra Closets, High Ceilings, Open Floorplan, Pantry, Redecorated, Smart Camera(s)/Recording, Smart Thermostat, Walk-In Closet(s), High Speed Internet, Kitchen Island
-
- Appliances:
- Electric Oven, Electric Range, Dishwasher, Disposal, Dryer, Microwave, Refrigerator, Stainless Steel Appliance(s), Washer
-
- Heating:
- Central, Electric
-
- Cooling:
- Ceiling Fan(s), Central Air, Electric
-
- Fireplace:
- Yes
-
- # of Fireplaces:
- 1
-
- # of Stories:
- 2
Exterior
-
- Exterior Features:
- Smart Camera(s)/Recording, Smart Lock(s)
-
- Lot Description:
- Level
-
- Construction:
- Fiber Cement
School Information
-
- Elementary:
- Robert Churchwell Museum Magnet Elementary School
-
- Middle:
- John Early Paideia Magnet
-
- High:
- Pearl Cohn Magnet High School
Additional Information
-
- Date Listed:
- August 12th, 2025
-
- Days on Market:
- 42
Listing Details
- Listing Office:
- Compass
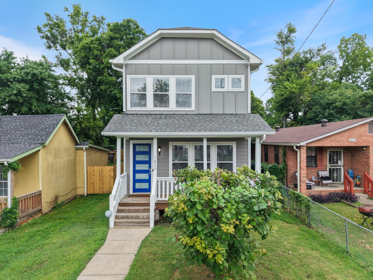
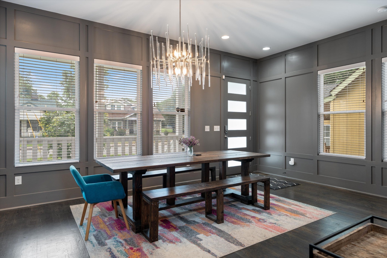
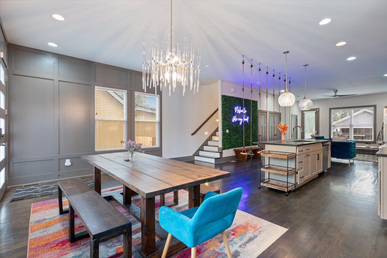
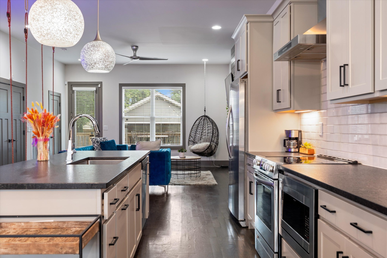
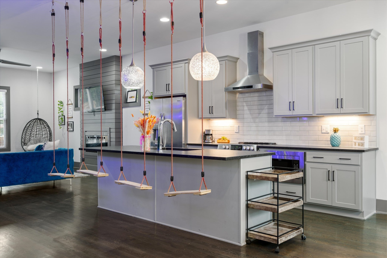
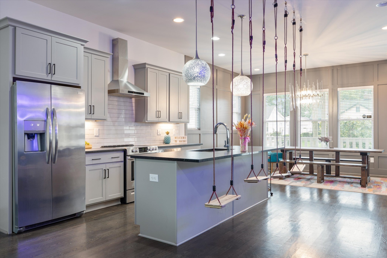
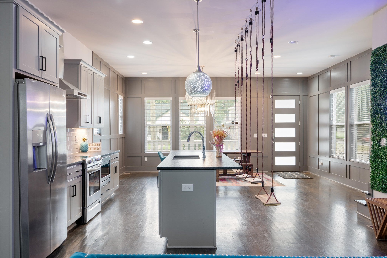
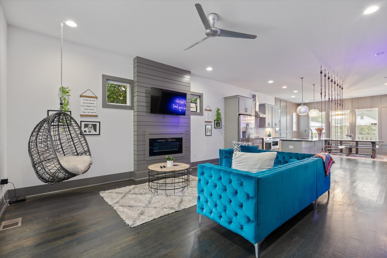
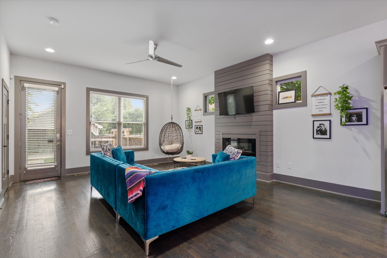
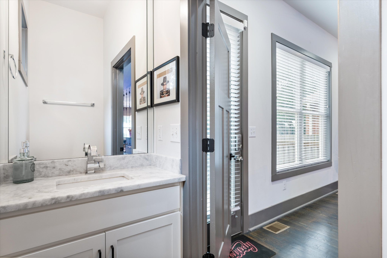
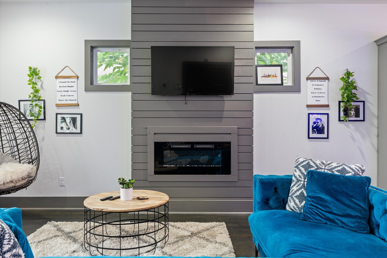
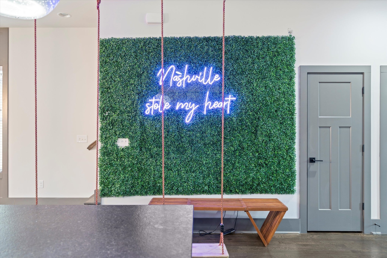
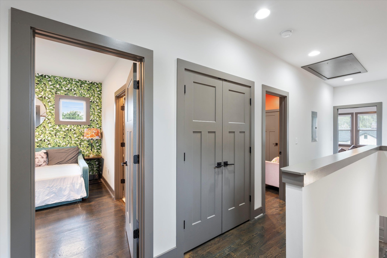
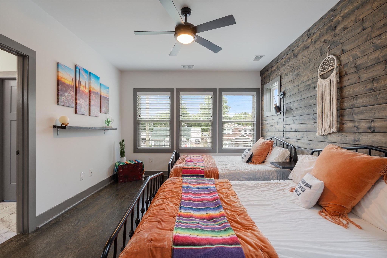
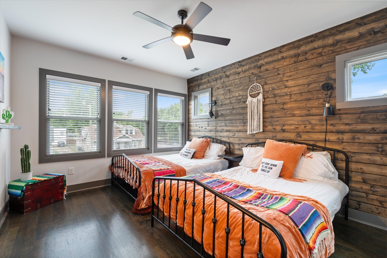
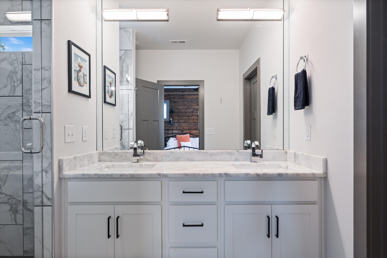
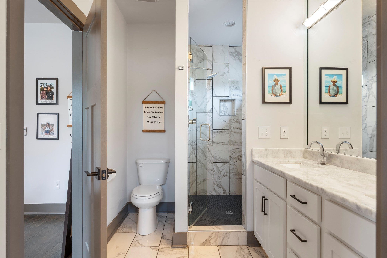
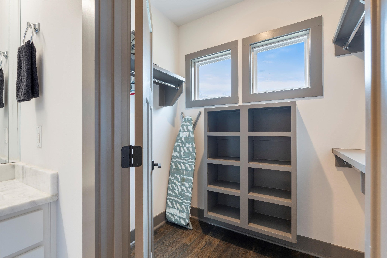
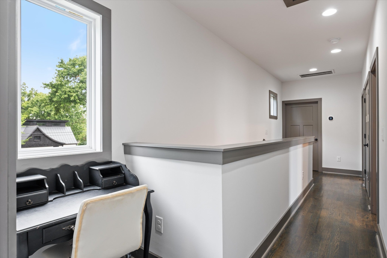
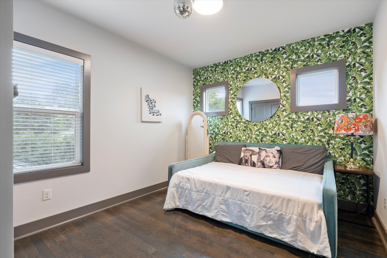
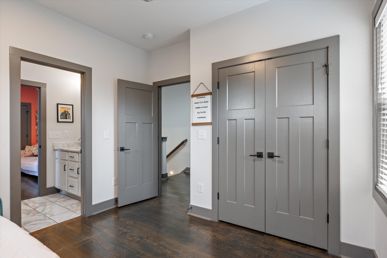
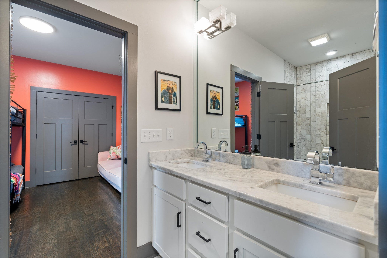
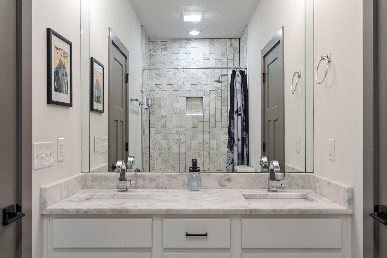
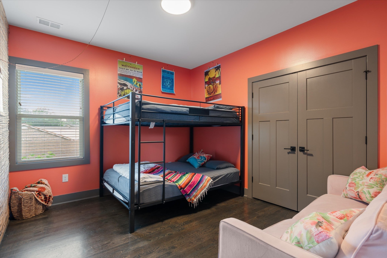
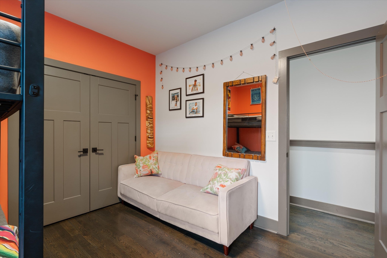
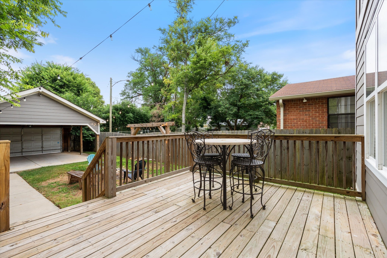
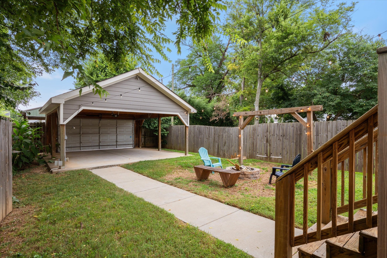
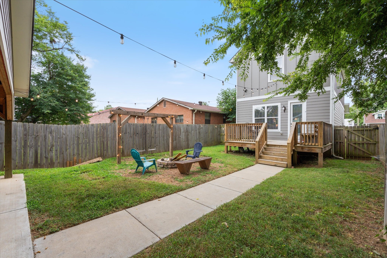
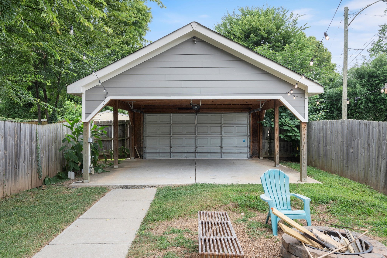
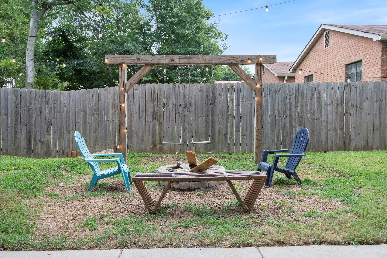
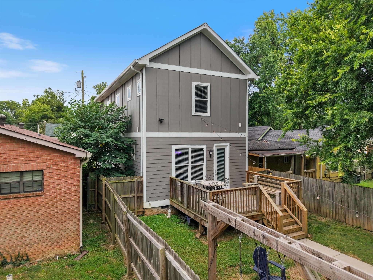
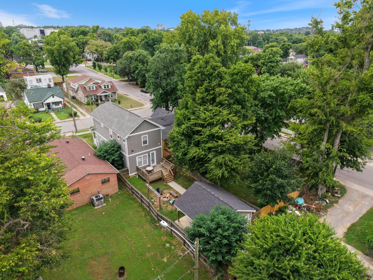
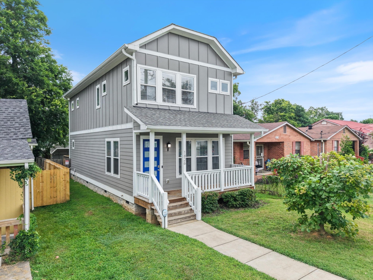
 Copyright 2025 RealTracs Solutions.
Copyright 2025 RealTracs Solutions.