$625,000 - 179 Champ West Lane, Helenwood
- 4
- Bedrooms
- 3
- Baths
- 3,204
- SQ. Feet
- 1.62
- Acres
Adventure begins where the pavement ends and life opens up at 179 Champ West Ln. Tucked deep in the rolling hills of the Cumberland Plateau, this 4BR/3BA home offers over 3,200 sq ft of unrestricted possibility, perfect for outdoor enthusiasts, homesteaders, or families craving more space and less stress. Step inside to find a warm, welcoming layout featuring a main-level primary suite for easy living, and a fully finished basement with a massive den, custom wet bar, office, and flexible space ideal for game nights, guests, or multigenerational living. The heart of the home flows effortlessly to an oversized back deck overlooking a large, level backyard perfect for your canvas for garden beds, a firepit, or your dream play space. But the real magic? You're just minutes from a playground of outdoor adventure with ATV trails, hiking paths, fishing holes, and horseback riding all within reach. With no restrictions, you've got the freedom to build, expand, and live life on your own terms. Looking to trade traffic for trail rides? Stress for starry skies? This is your next chapter, wide open and waiting.
Essential Information
-
- MLS® #:
- 2972847
-
- Price:
- $625,000
-
- Bedrooms:
- 4
-
- Bathrooms:
- 3.00
-
- Full Baths:
- 3
-
- Square Footage:
- 3,204
-
- Acres:
- 1.62
-
- Year Built:
- 2010
-
- Type:
- Residential
-
- Sub-Type:
- Single Family Residence
-
- Style:
- Traditional
-
- Status:
- Active
Community Information
-
- Address:
- 179 Champ West Lane
-
- City:
- Helenwood
-
- County:
- Scott County, TN
-
- State:
- TN
-
- Zip Code:
- 37755
Amenities
-
- Utilities:
- Electricity Available, Natural Gas Available, Water Available
-
- Parking Spaces:
- 2
-
- # of Garages:
- 2
-
- Garages:
- Garage Door Opener, Attached
-
- View:
- Mountain(s)
Interior
-
- Interior Features:
- Walk-In Closet(s), Wet Bar, Pantry, Ceiling Fan(s)
-
- Appliances:
- Dishwasher, Microwave, Range, Refrigerator
-
- Heating:
- Central, Electric, Natural Gas
-
- Cooling:
- Central Air, Ceiling Fan(s)
-
- Fireplace:
- Yes
-
- # of Fireplaces:
- 1
Exterior
-
- Lot Description:
- Private, Wooded, Level
-
- Construction:
- Frame, Stone, Vinyl Siding
School Information
-
- Elementary:
- Huntsville Elementary
-
- Middle:
- Huntsville Middle School
-
- High:
- Scott High School
Additional Information
-
- Days on Market:
- 35
Listing Details
- Listing Office:
- Keller Williams Realty
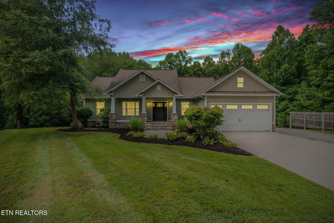
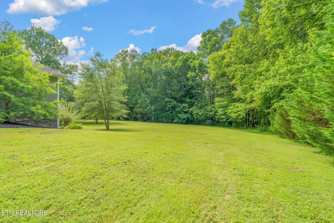
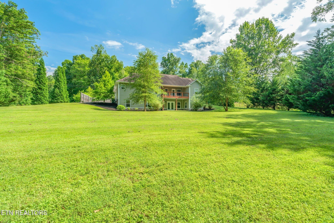
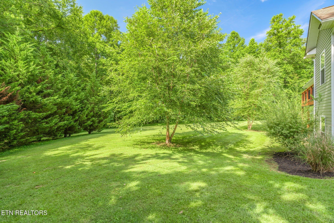
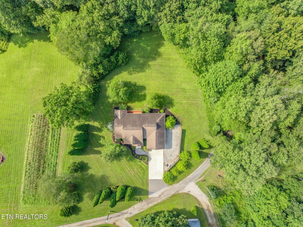
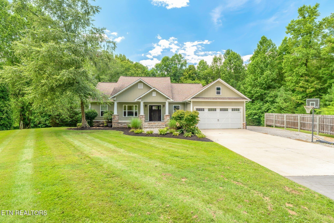
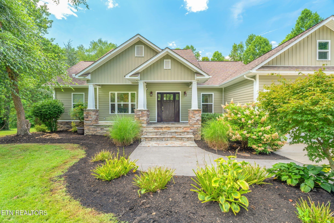
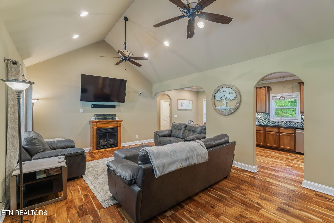
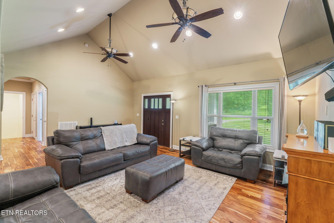
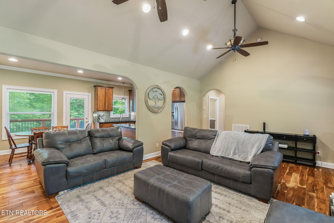
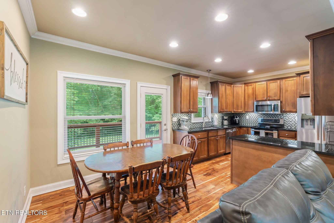
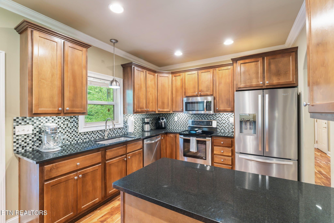
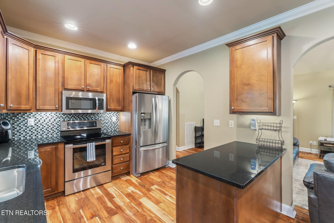
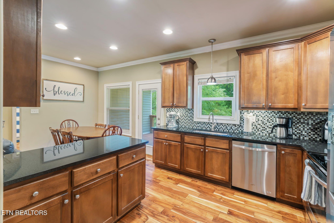
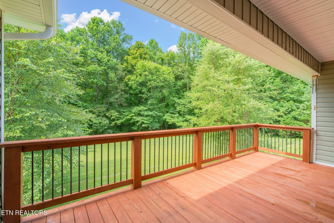
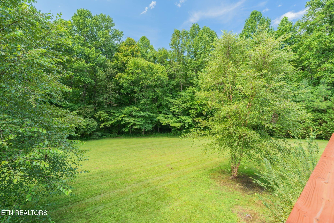
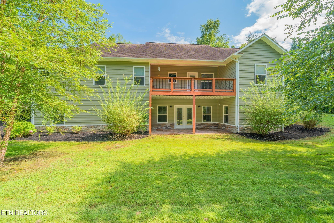
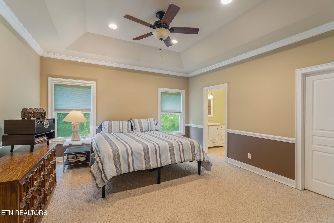
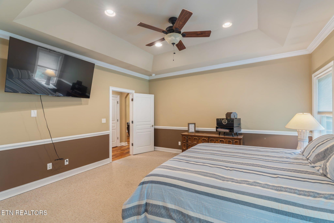
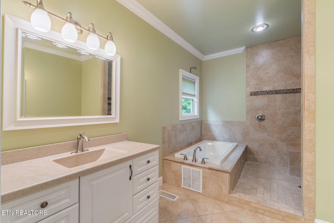
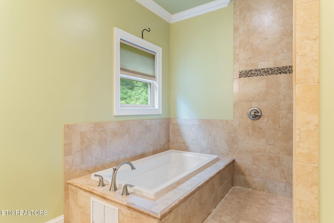
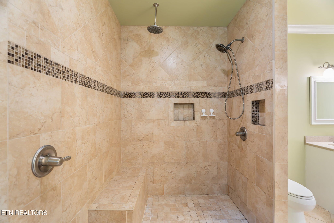
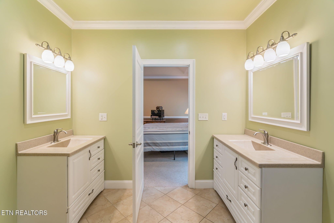
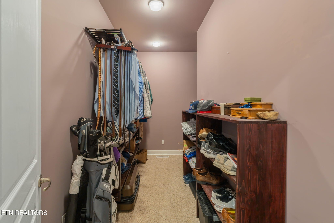
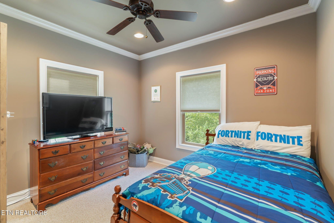
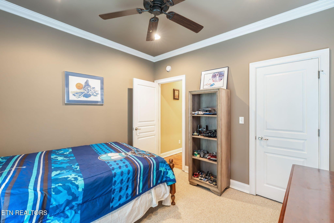
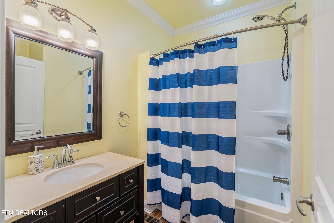
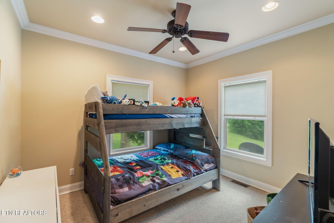
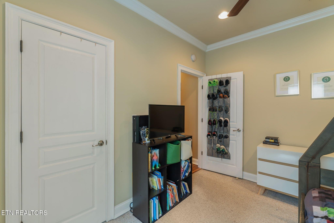
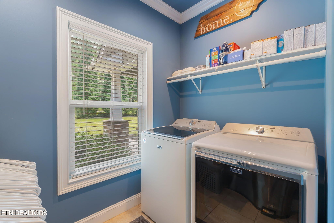
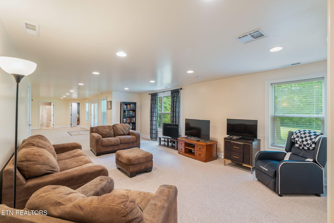
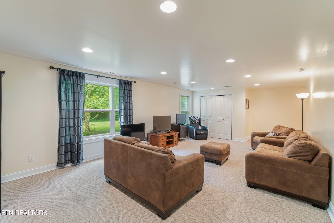
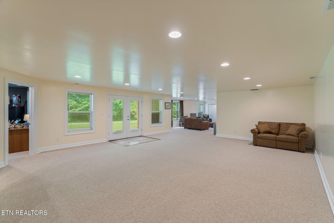
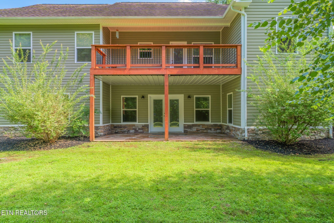
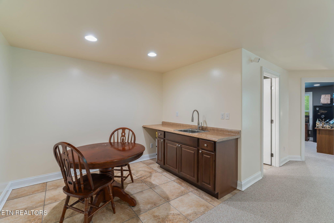
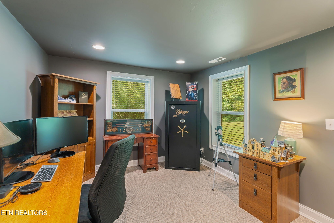
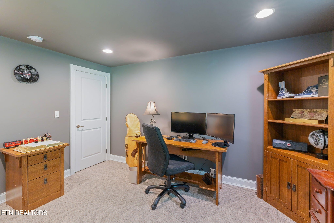
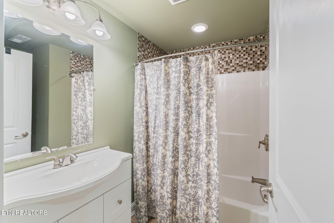
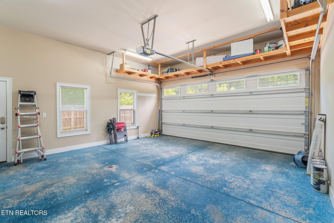
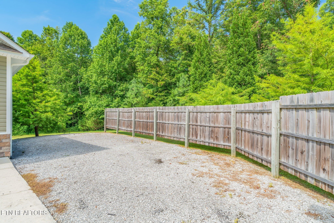
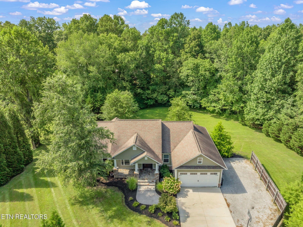
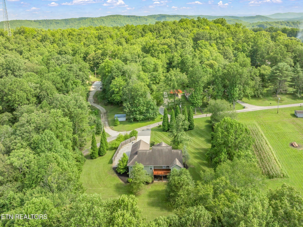
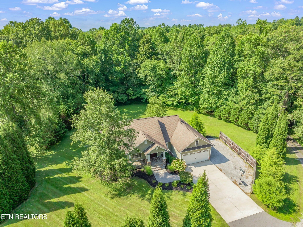
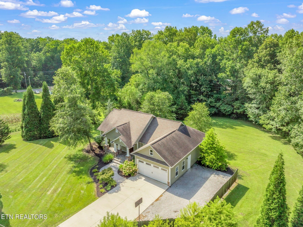
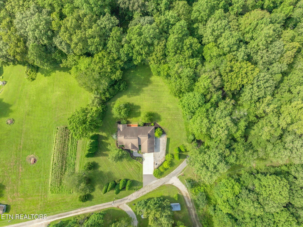
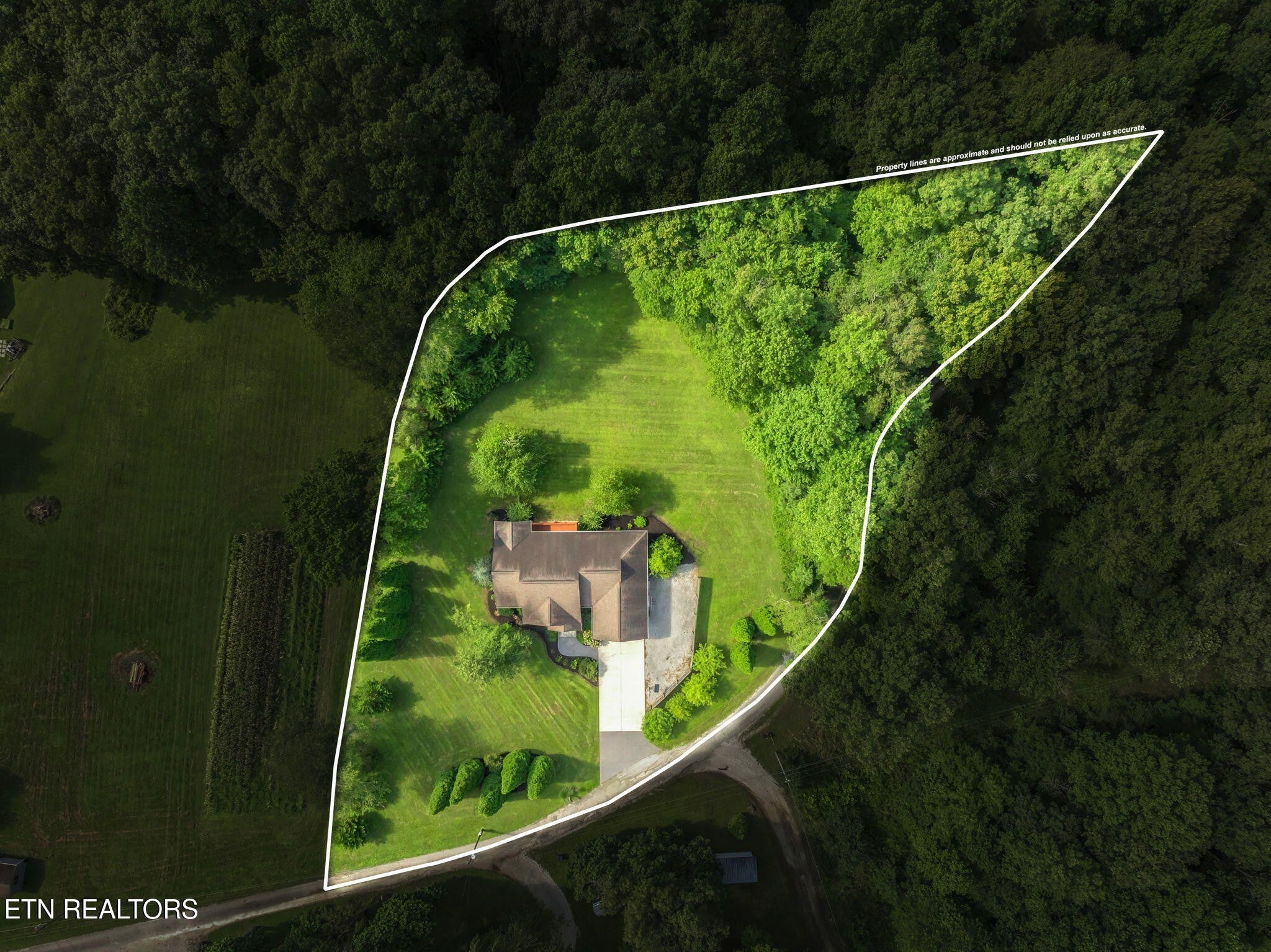
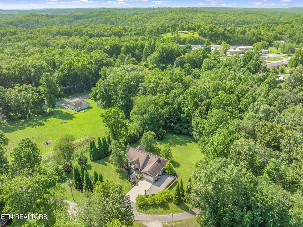
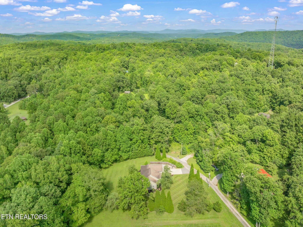
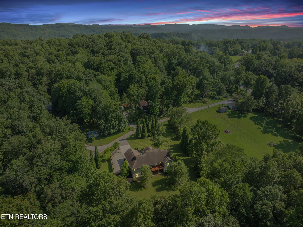
 Copyright 2025 RealTracs Solutions.
Copyright 2025 RealTracs Solutions.