$560,000 - 460 Seven Springs Rd, Clarksville
- 3
- Bedrooms
- 3½
- Baths
- 3,566
- SQ. Feet
- 4.69
- Acres
Tucked away on a rare 4.6 acre wooded lot in the heart of the city, this log-style cabin offers the perfect blend of rustic charm and urban convenience. A welcoming covered front porch leads into a cozy foyer and spacious living room, centered around a stunning stone fireplace. The main floor features a serene primary suite with an updated bathroom, a warm den ideal for gatherings, plus a dining area and well-appointed kitchen. Upstairs, two additional bedrooms and a full bath provide plenty of space for family or guests. The finished basement adds even more versatility with a large rec room and a flex room ready to fit your needs—home office, gym, or guest suite. With the feel of a country retreat yet just minutes from restaurants, shopping, and the interstate, this hidden gem is truly one-of-a-kind. New chink and refinishing of logs was completed by the seller in 2023 and new roof was installed in 2019.
Essential Information
-
- MLS® #:
- 2972842
-
- Price:
- $560,000
-
- Bedrooms:
- 3
-
- Bathrooms:
- 3.50
-
- Full Baths:
- 3
-
- Half Baths:
- 1
-
- Square Footage:
- 3,566
-
- Acres:
- 4.69
-
- Year Built:
- 1976
-
- Type:
- Residential
-
- Sub-Type:
- Single Family Residence
-
- Style:
- Log
-
- Status:
- Under Contract - Showing
Community Information
-
- Address:
- 460 Seven Springs Rd
-
- Subdivision:
- Cragmont
-
- City:
- Clarksville
-
- County:
- Montgomery County, TN
-
- State:
- TN
-
- Zip Code:
- 37043
Amenities
-
- Utilities:
- Electricity Available, Natural Gas Available, Water Available
-
- Parking Spaces:
- 1
-
- # of Garages:
- 1
-
- Garages:
- Garage Faces Side
Interior
-
- Interior Features:
- Ceiling Fan(s), Extra Closets
-
- Appliances:
- Electric Oven, Electric Range, Dishwasher
-
- Heating:
- Central, Heat Pump, Natural Gas
-
- Cooling:
- Central Air, Electric
-
- Fireplace:
- Yes
-
- # of Fireplaces:
- 1
-
- # of Stories:
- 3
Exterior
-
- Construction:
- Log
School Information
-
- Elementary:
- Moore Elementary
-
- Middle:
- Rossview Middle
-
- High:
- Rossview High
Additional Information
-
- Date Listed:
- August 12th, 2025
-
- Days on Market:
- 40
Listing Details
- Listing Office:
- Century 21 Platinum Properties
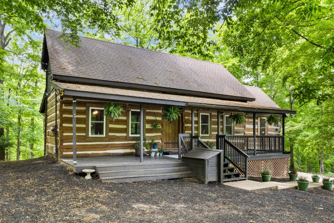
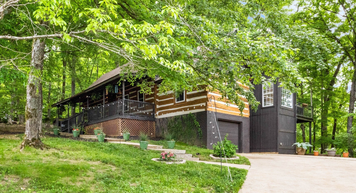
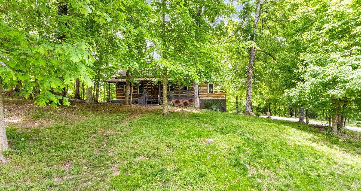
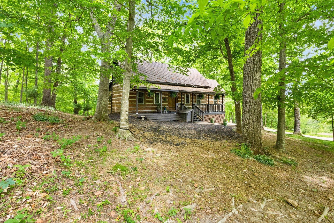
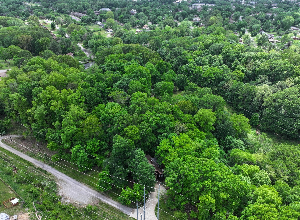
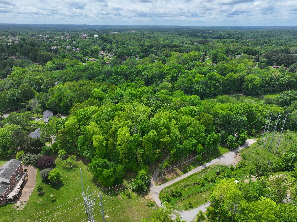
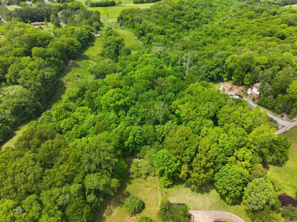
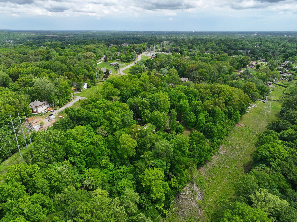
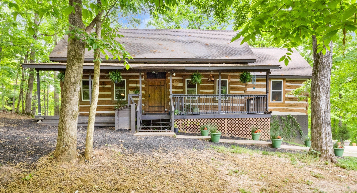
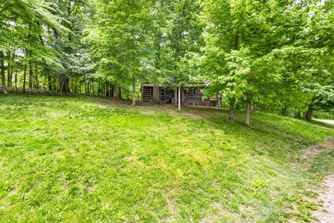
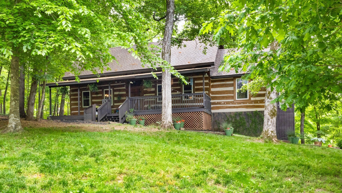
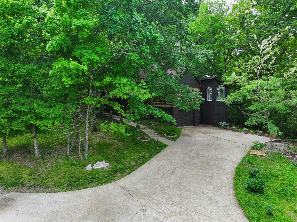
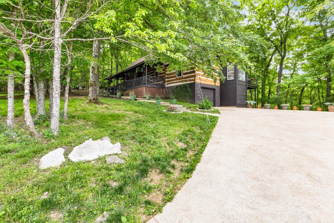
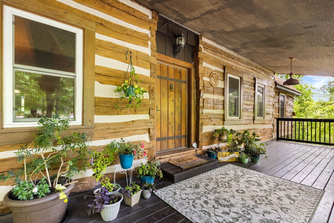
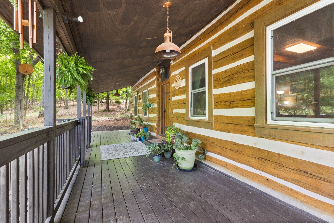
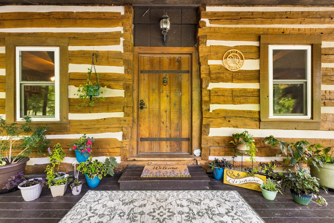
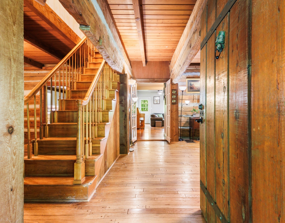
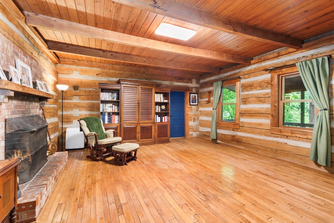
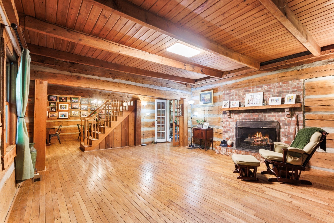
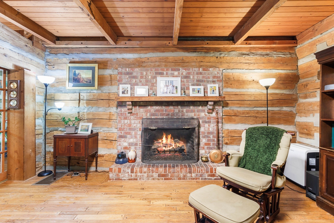
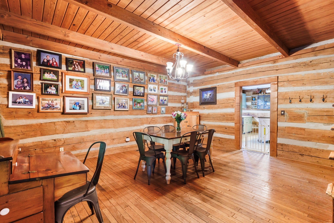
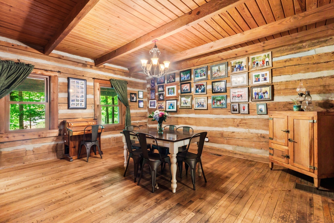
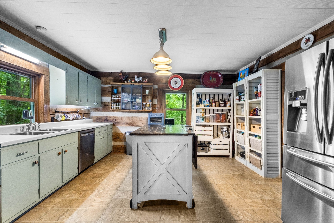
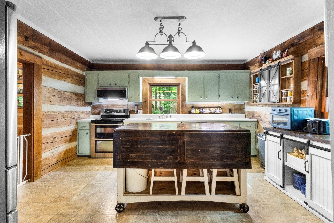
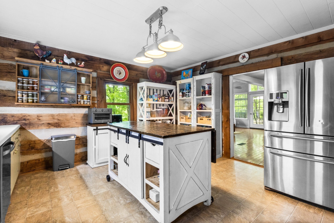
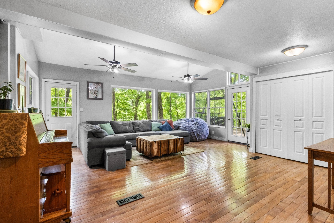
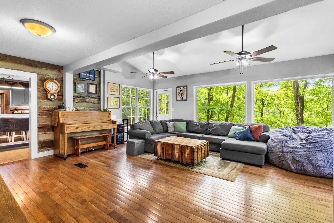
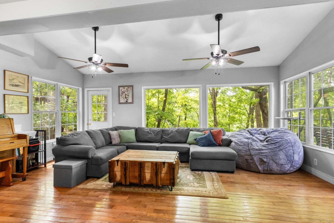
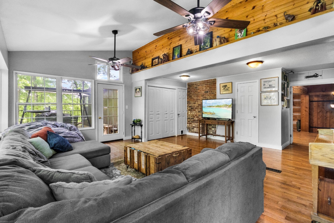
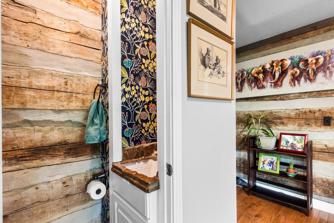
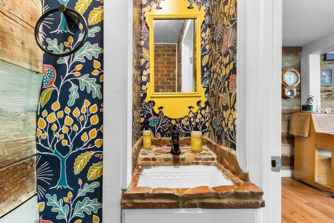
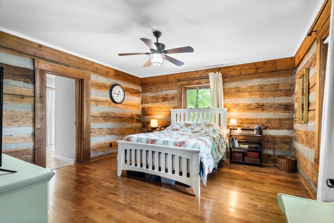
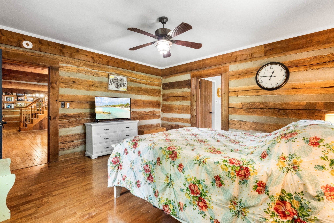
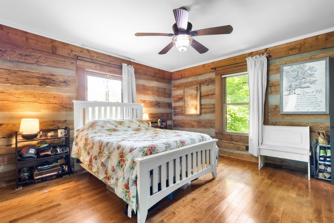
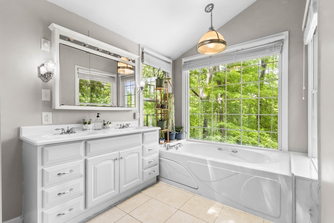

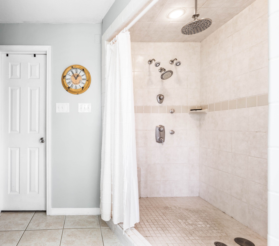
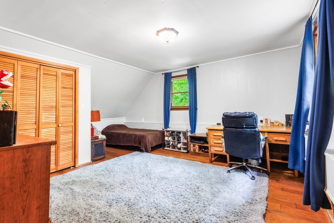
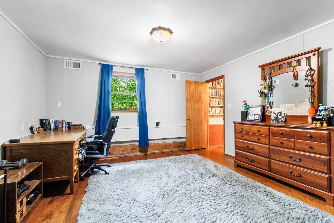
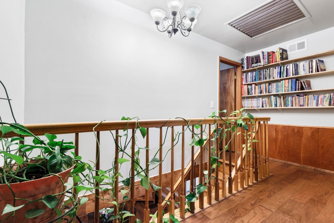
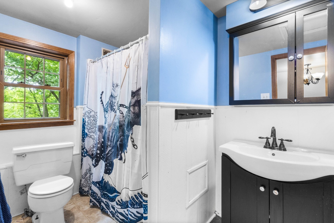
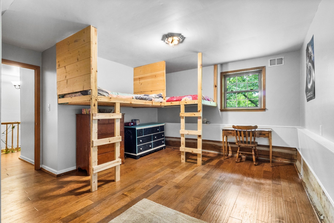
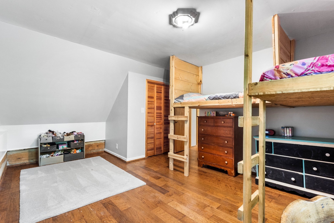
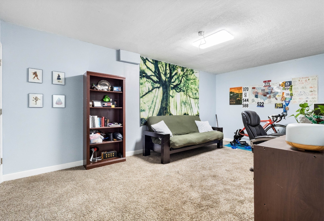
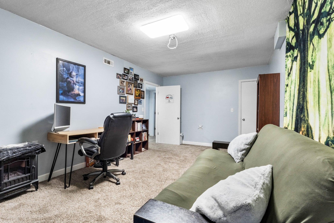
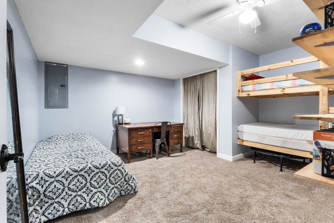
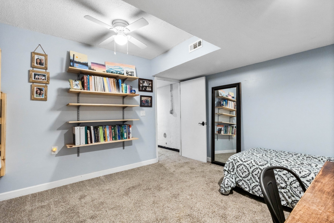
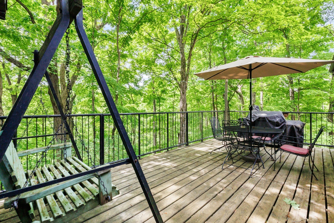
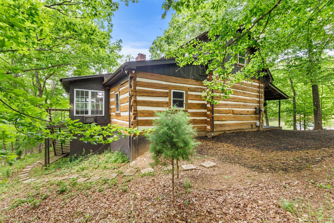
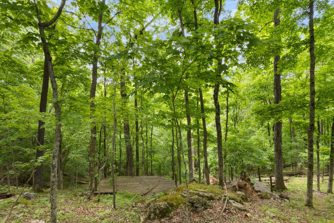
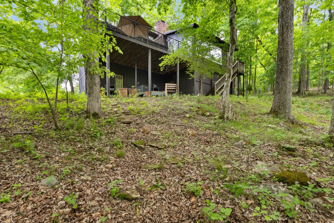
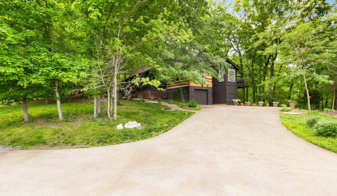
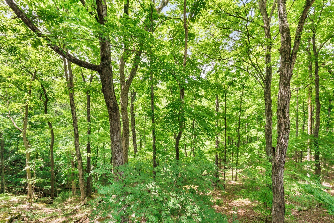
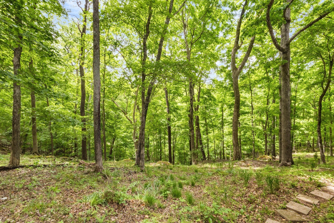
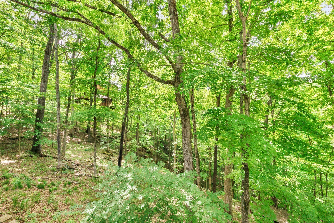
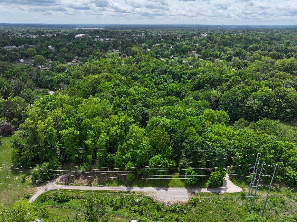
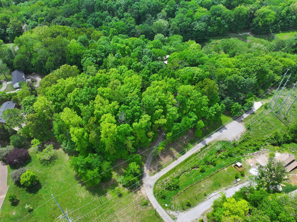
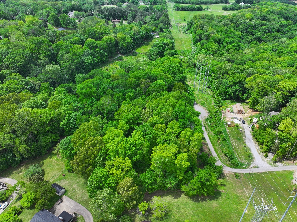
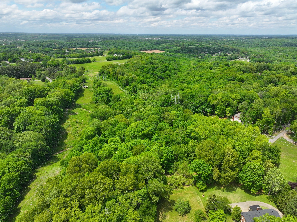
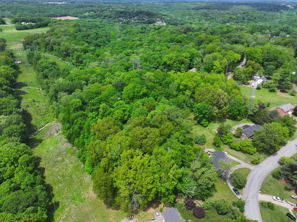
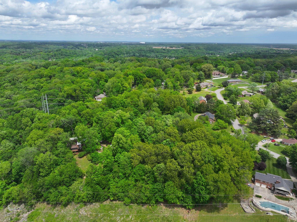
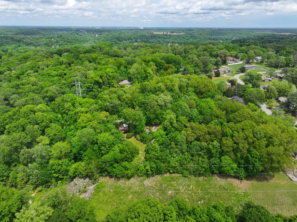
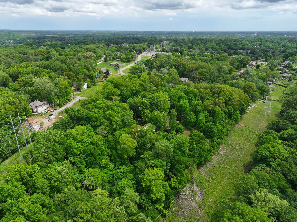
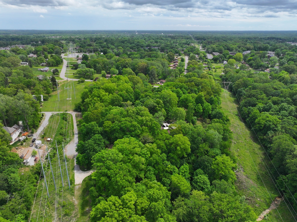
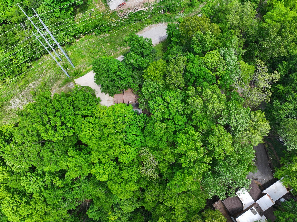
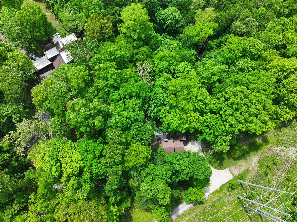
 Copyright 2025 RealTracs Solutions.
Copyright 2025 RealTracs Solutions.