$629,900 - 3771 Chapel Hill Rd, Clarksville
- 5
- Bedrooms
- 3
- Baths
- 2,520
- SQ. Feet
- 8.47
- Acres
Welcome to your dream home! This beautifully maintained 5-bedroom, 3 full-bath home offers 2,520 sq ft of well-designed living space nestled on 8.47 acres of partially wooded, private land with scenic views and an established garden area. Inside, you’ll find a chef’s dream kitchen featuring abundant cabinetry, expansive countertop space, a double oven, and an electric cooktop—perfect for cooking and entertaining. The vaulted ceilings and stone fireplace in the living room create a warm, inviting atmosphere. The home also boasts a formal dining room, dedicated office, and a spacious recreation room in the basement—ideal for a playroom, home gym, or media space. Each bedroom is generously sized, offering plenty of space for rest and relaxation. Step outside to enjoy the peace and privacy from your covered back deck, or explore the endless possibilities of the land—including room to add a detached garage or pole barn. Additional highlights include a large 2-car garage, county taxes only, and plenty of space to live, grow, and create your ideal lifestyle. Don’t miss this rare opportunity to own a stunning home on beautiful acreage—schedule your showing today!
Essential Information
-
- MLS® #:
- 2972802
-
- Price:
- $629,900
-
- Bedrooms:
- 5
-
- Bathrooms:
- 3.00
-
- Full Baths:
- 3
-
- Square Footage:
- 2,520
-
- Acres:
- 8.47
-
- Year Built:
- 2019
-
- Type:
- Residential
-
- Sub-Type:
- Single Family Residence
-
- Style:
- Raised Ranch
-
- Status:
- Active
Community Information
-
- Address:
- 3771 Chapel Hill Rd
-
- Subdivision:
- N/A
-
- City:
- Clarksville
-
- County:
- Montgomery County, TN
-
- State:
- TN
-
- Zip Code:
- 37040
Amenities
-
- Utilities:
- Electricity Available, Water Available, Cable Connected
-
- Parking Spaces:
- 2
-
- # of Garages:
- 2
-
- Garages:
- Garage Door Opener, Garage Faces Side, Concrete, Driveway
Interior
-
- Interior Features:
- Air Filter, Ceiling Fan(s), High Ceilings, Open Floorplan, Pantry, High Speed Internet, Kitchen Island
-
- Appliances:
- Double Oven, Electric Oven, Cooktop, Dishwasher, Microwave, Refrigerator, Stainless Steel Appliance(s)
-
- Heating:
- Central, Electric
-
- Cooling:
- Ceiling Fan(s), Central Air, Electric
-
- Fireplace:
- Yes
-
- # of Fireplaces:
- 1
-
- # of Stories:
- 2
Exterior
-
- Lot Description:
- Private, Wooded
-
- Roof:
- Shingle
-
- Construction:
- Brick, Vinyl Siding
School Information
-
- Elementary:
- Montgomery Central Elementary
-
- Middle:
- Montgomery Central Middle
-
- High:
- Montgomery Central High
Additional Information
-
- Date Listed:
- August 11th, 2025
-
- Days on Market:
- 34
Listing Details
- Listing Office:
- Keller Williams Realty Clarksville
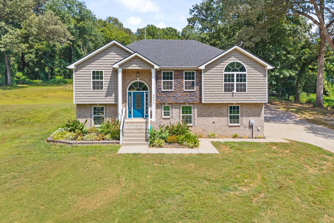
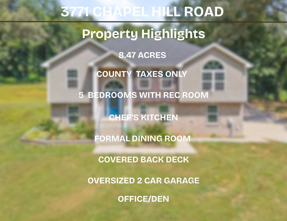
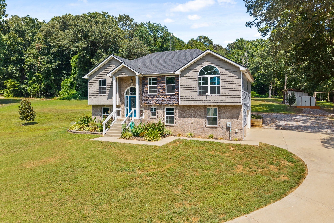
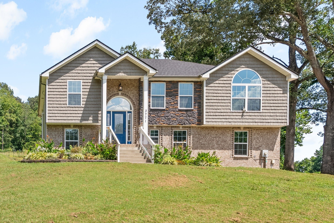
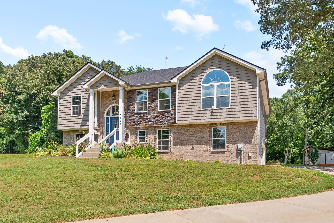
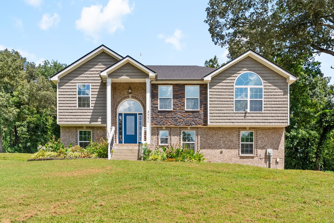
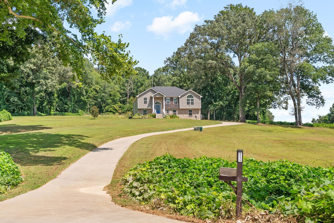
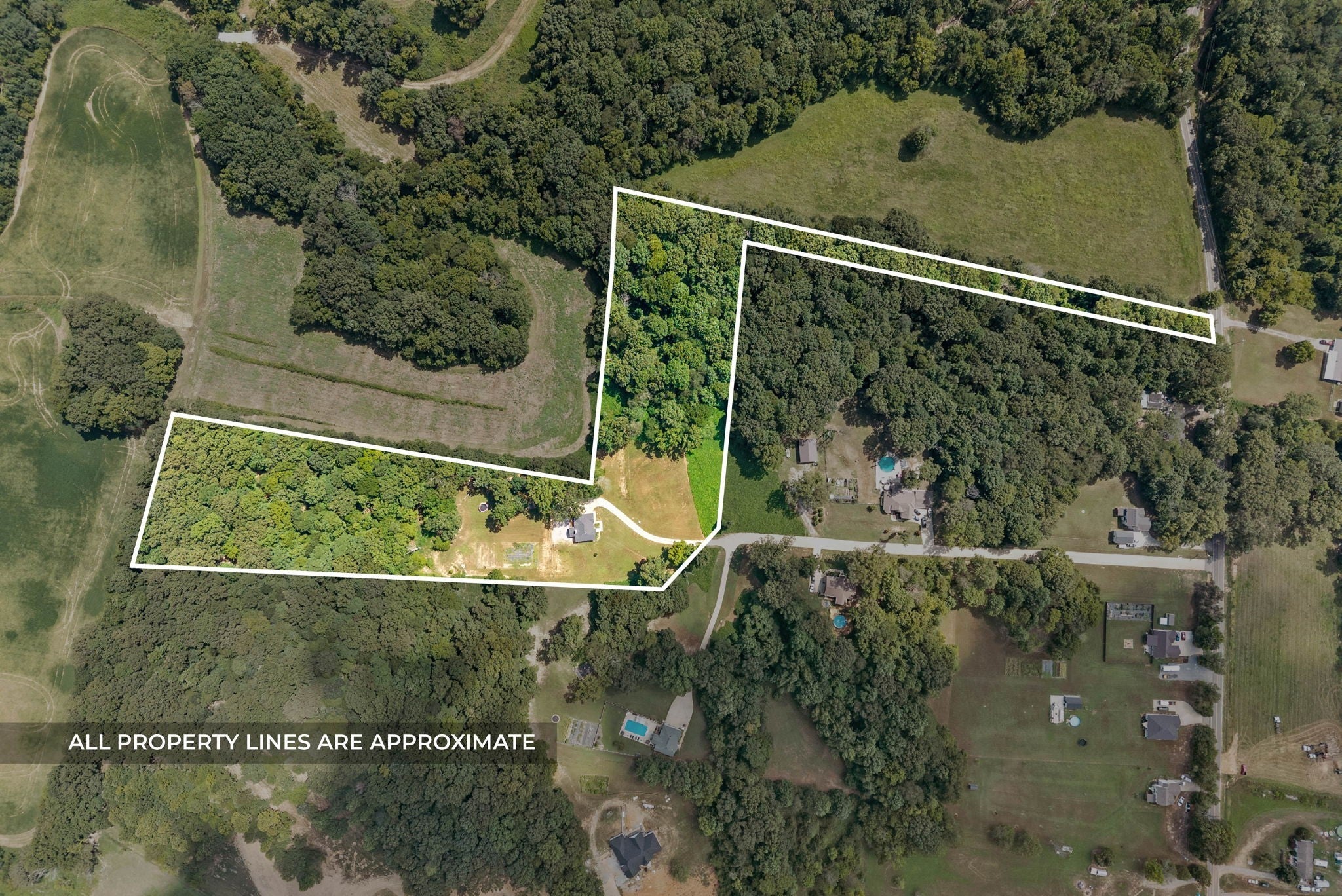
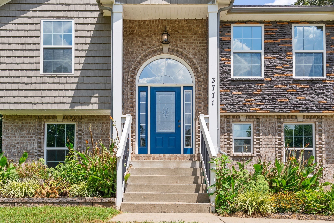
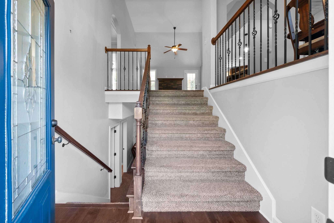
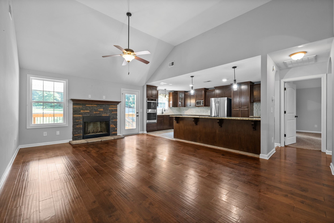
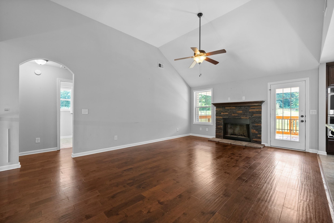
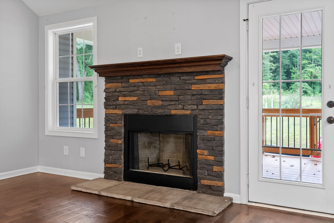
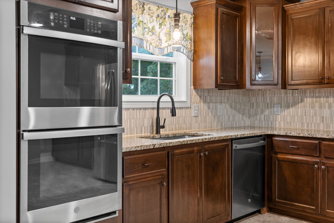
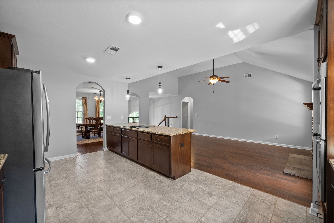
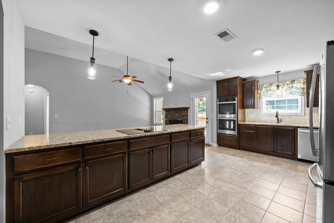
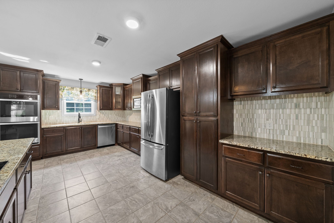
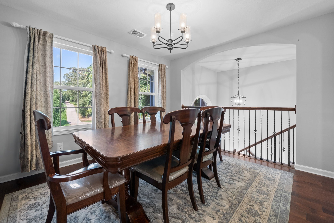
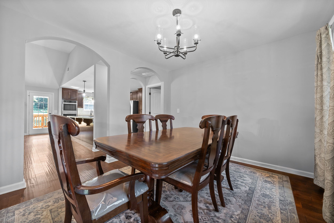
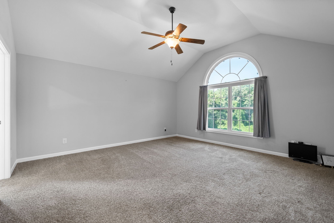
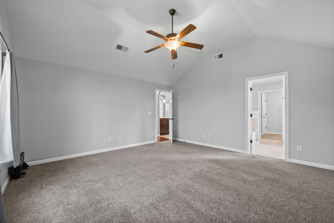
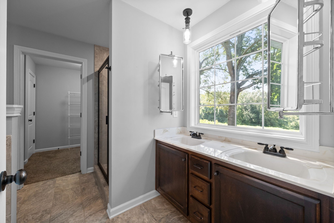
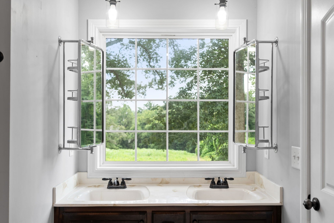
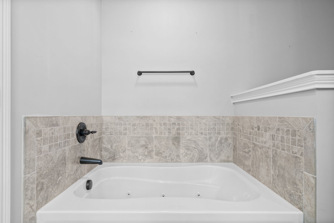
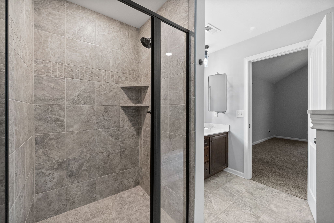
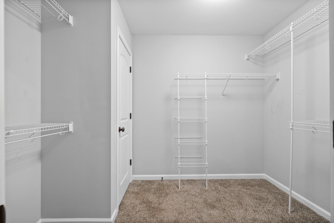
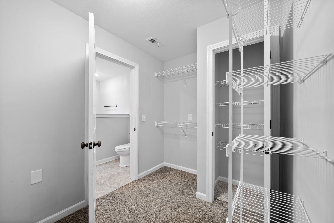
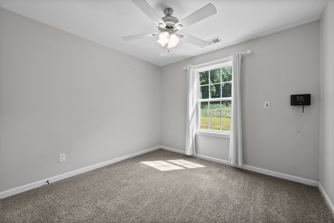
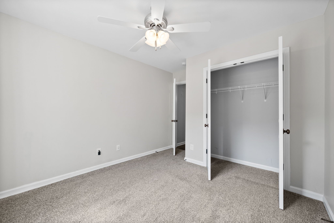
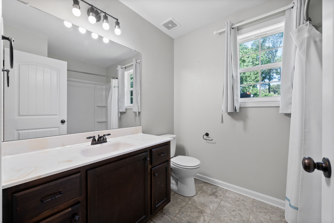
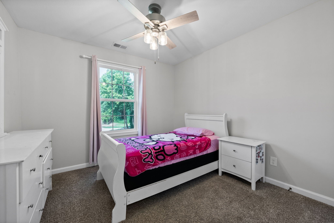
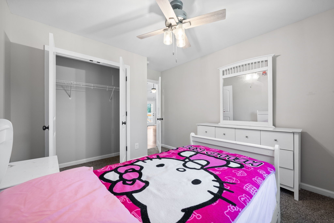
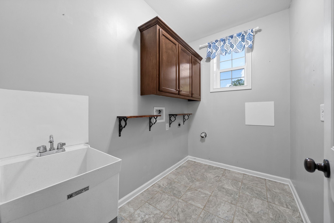
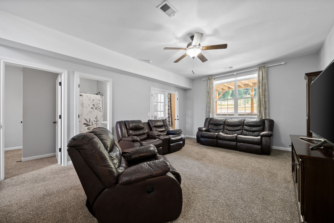
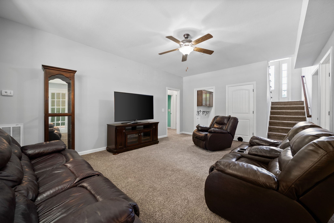
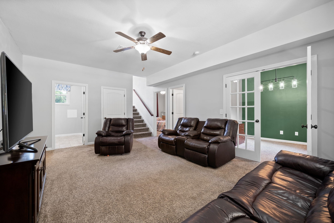
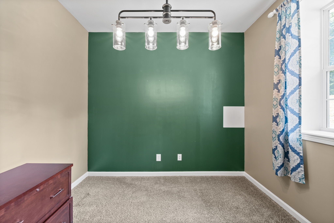
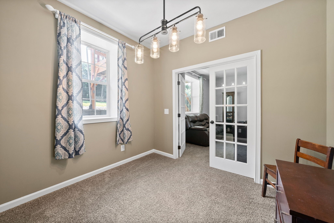
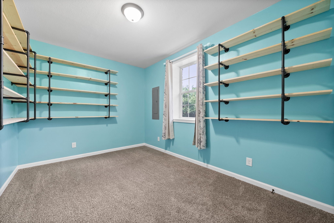
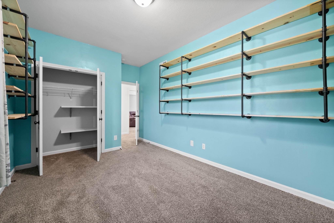
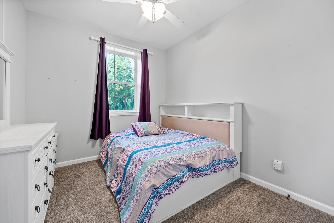
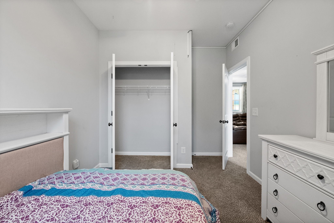
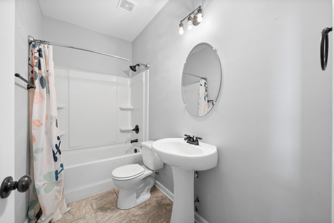
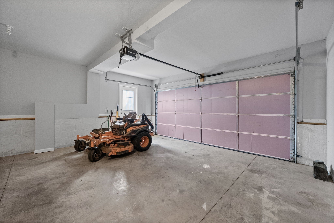
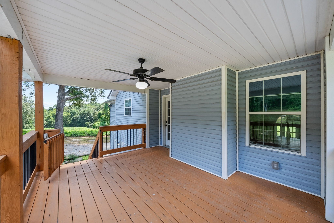
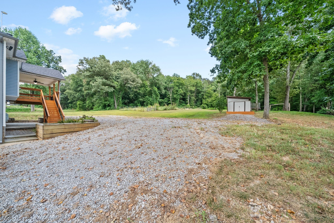
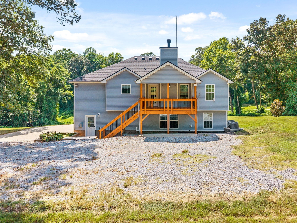
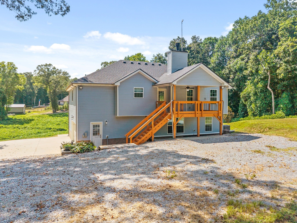
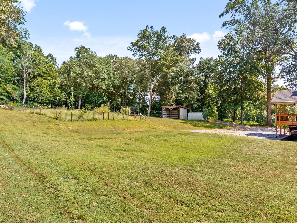
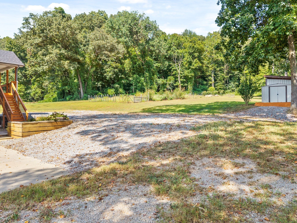
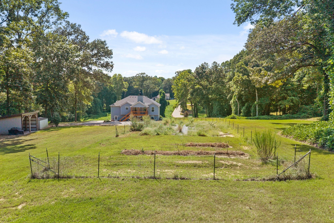
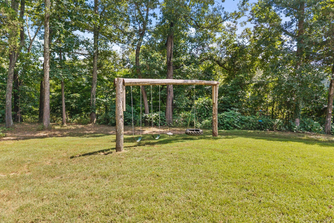
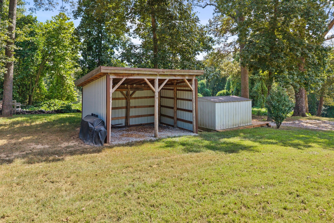
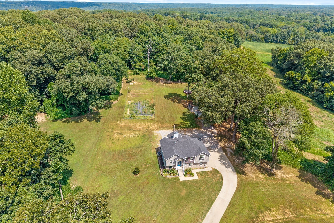
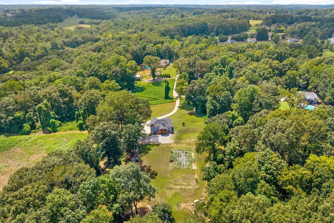
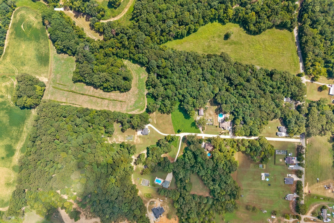
 Copyright 2025 RealTracs Solutions.
Copyright 2025 RealTracs Solutions.