$545,000 - 9408 Kaplan Ave, Brentwood
- 3
- Bedrooms
- 2
- Baths
- 1,564
- SQ. Feet
- 0.19
- Acres
Welcome to 9408 Kaplan Avenue. This beautiful, move in ready, one-level Brentwood home sits on a peaceful cul-de-sac, offering upgraded finishes, a functional layout, and room to grow. Step inside to find an inviting open-concept main living area that blends style and comfort. The kitchen features granite countertops, stainless steel appliances, modern hardware, and a seamless flow into the dining and living spaces—ideal for entertaining or everyday living. Large upgraded windows fill the home with natural light, and sliding doors lead to a spacious back deck, perfect for outdoor relaxation. The primary suite is privately located at the rear of the home and includes a generous walk-in closet and a well-appointed en-suite bath with dual vanities and updated fixtures. Two additional bedrooms and a full bath with modern finishes are positioned near the front entry, offering flexibility for guests, home office space, or family needs. A charming front porch and 2-car garage add to the home's curb appeal, while inside, custom touches like board and batten detailing in the entryway elevate the space. Need more room? The full, unfinished basement provides endless possibilities—use it for storage, hobbies, a gym, or finish it out for extra living space. ***Lender Credit for qualified buyers can be applied specifically to rate buy-down. Not all programs will qualify. Credit shows in the form of reduced Lender compensation. Lender credit is 1% of the loan value***
Essential Information
-
- MLS® #:
- 2972634
-
- Price:
- $545,000
-
- Bedrooms:
- 3
-
- Bathrooms:
- 2.00
-
- Full Baths:
- 2
-
- Square Footage:
- 1,564
-
- Acres:
- 0.19
-
- Year Built:
- 2018
-
- Type:
- Residential
-
- Sub-Type:
- Single Family Residence
-
- Style:
- Traditional
-
- Status:
- Under Contract - Showing
Community Information
-
- Address:
- 9408 Kaplan Ave
-
- Subdivision:
- Autumn View
-
- City:
- Brentwood
-
- County:
- Davidson County, TN
-
- State:
- TN
-
- Zip Code:
- 37027
Amenities
-
- Utilities:
- Electricity Available, Natural Gas Available, Water Available, Cable Connected
-
- Parking Spaces:
- 4
-
- # of Garages:
- 2
-
- Garages:
- Garage Faces Front
Interior
-
- Interior Features:
- Air Filter, Ceiling Fan(s), Open Floorplan, Pantry, Smart Camera(s)/Recording, Walk-In Closet(s), High Speed Internet
-
- Appliances:
- Built-In Gas Oven, Built-In Gas Range, Smart Appliance(s)
-
- Heating:
- Central, Electric, Natural Gas
-
- Cooling:
- Central Air
-
- # of Stories:
- 1
Exterior
-
- Roof:
- Asphalt
-
- Construction:
- Hardboard Siding
School Information
-
- Elementary:
- Henry C. Maxwell Elementary
-
- Middle:
- Thurgood Marshall Middle
-
- High:
- Cane Ridge High School
Additional Information
-
- Date Listed:
- August 14th, 2025
-
- Days on Market:
- 40
Listing Details
- Listing Office:
- Reliant Realty Era Powered
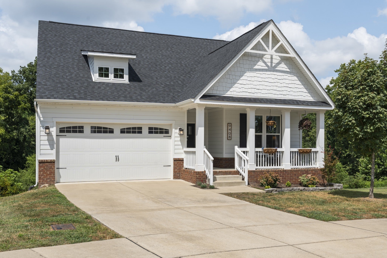
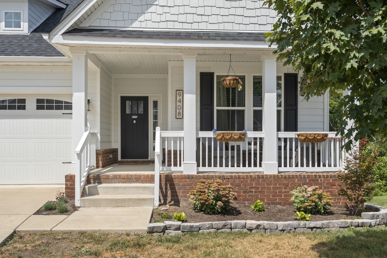
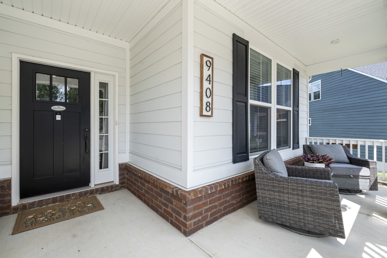
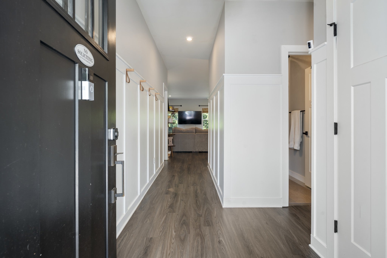
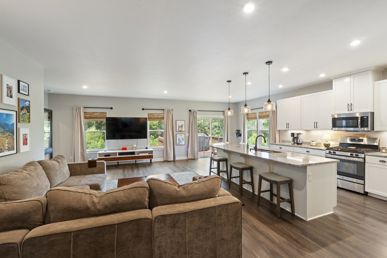
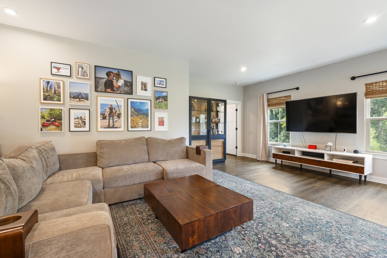
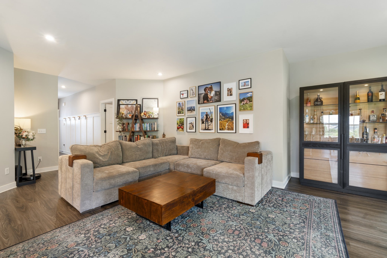
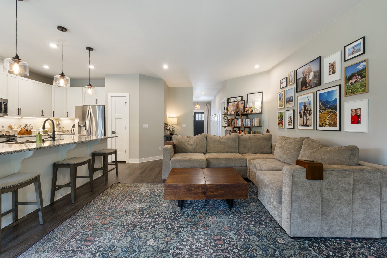
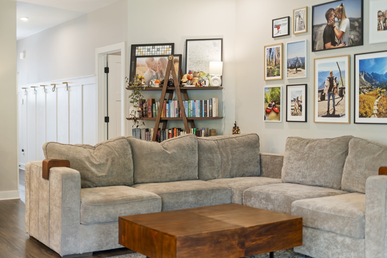
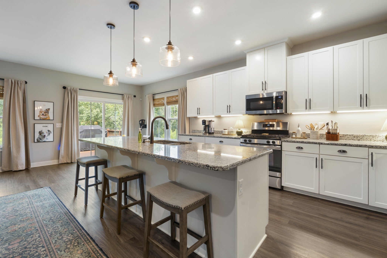
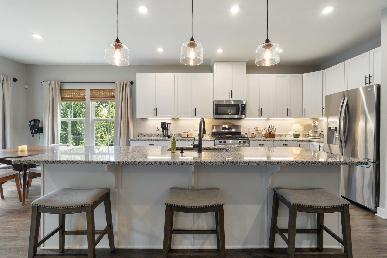
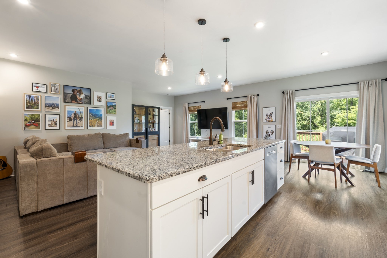
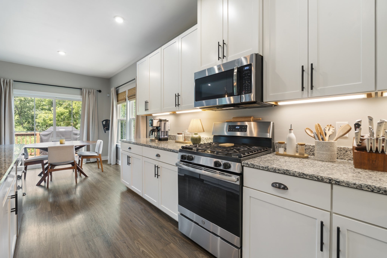
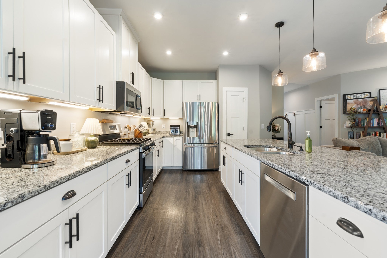
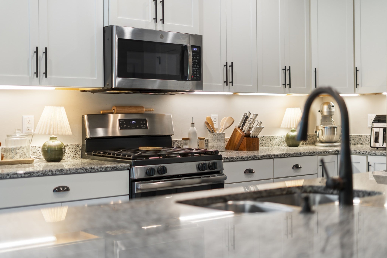
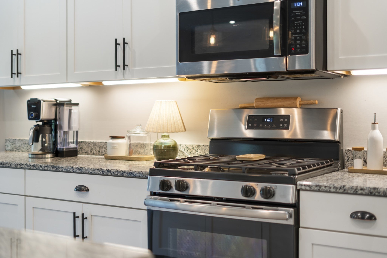
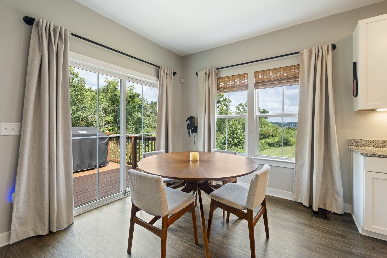
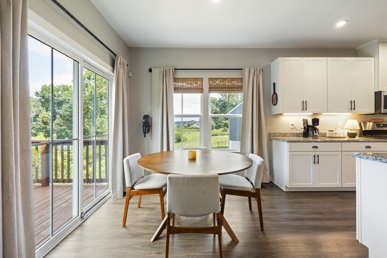
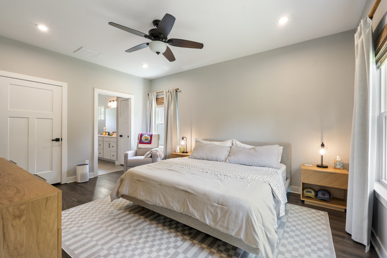
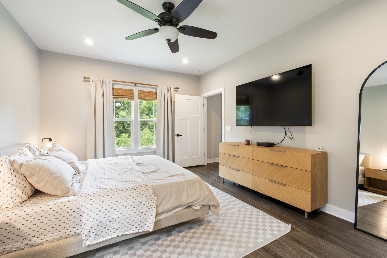
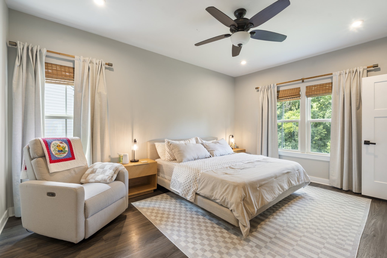
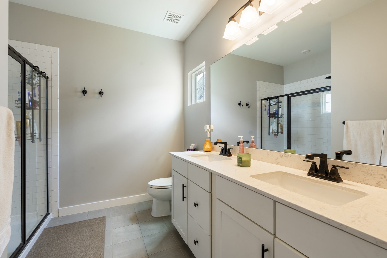
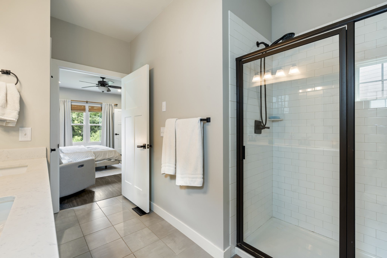
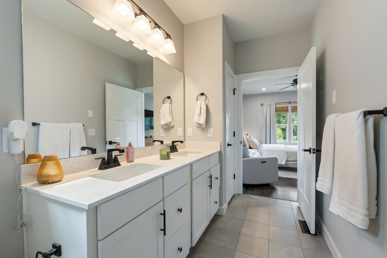
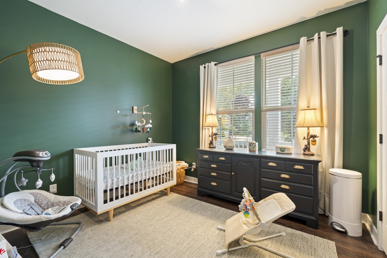
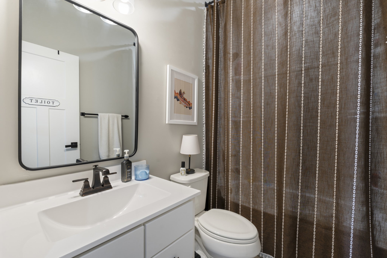
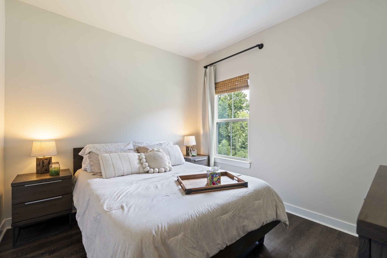
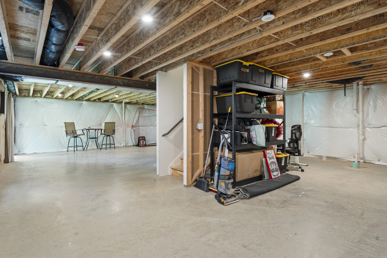
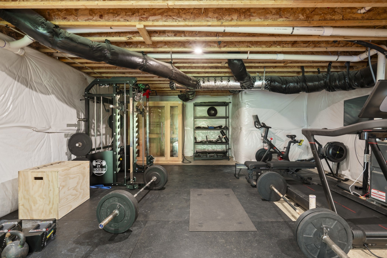
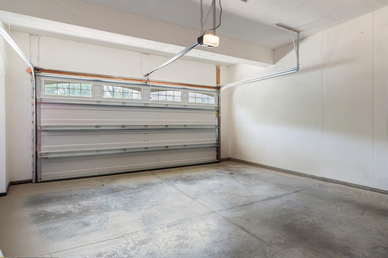
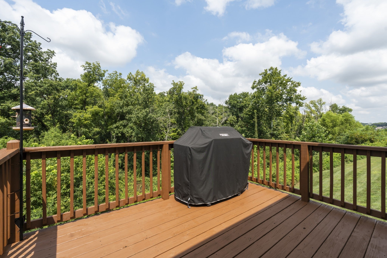
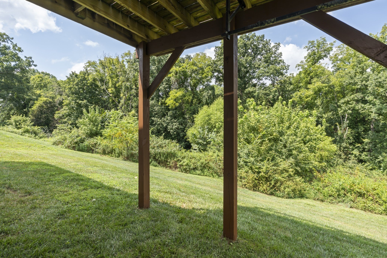
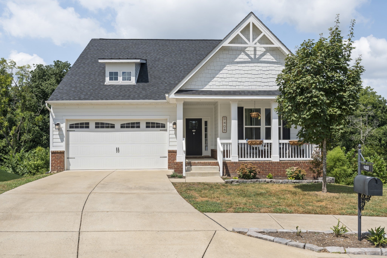
 Copyright 2025 RealTracs Solutions.
Copyright 2025 RealTracs Solutions.