$599,900 - 3606 Oakland Rd, Springfield
- 4
- Bedrooms
- 3
- Baths
- 3,041
- SQ. Feet
- 0.45
- Acres
Live the Golf Course Dream! Welcome to this beautiful 4-bedroom, 3-bath home perfectly situated on the fairway of a premier golf course. Offering a seamless blend of comfort and luxury, this home features an open-concept layout with abundant natural light, high ceilings, and panoramic views of the greens. The spacious chef’s kitchen flows into a generous living area, ideal for entertaining or relaxing after a round of golf. The primary suite boasts a private retreat with a spa-like ensuite and direct access to the patio overlooking the course. Three additional bedrooms provide ample space for family, guests, or a home office. Enjoy outdoor living with a covered patio, landscaped yard, and direct golf course access—your private sanctuary with unbeatable views and serenity. Whether you’re an avid golfer or just love the lifestyle, this home offers elegance, functionality, and location all in one.
Essential Information
-
- MLS® #:
- 2972575
-
- Price:
- $599,900
-
- Bedrooms:
- 4
-
- Bathrooms:
- 3.00
-
- Full Baths:
- 3
-
- Square Footage:
- 3,041
-
- Acres:
- 0.45
-
- Year Built:
- 2007
-
- Type:
- Residential
-
- Sub-Type:
- Single Family Residence
-
- Style:
- Contemporary
-
- Status:
- Under Contract - Not Showing
Community Information
-
- Address:
- 3606 Oakland Rd
-
- Subdivision:
- The Legacy Sec 4
-
- City:
- Springfield
-
- County:
- Robertson County, TN
-
- State:
- TN
-
- Zip Code:
- 37172
Amenities
-
- Utilities:
- Electricity Available, Natural Gas Available, Water Available
-
- Parking Spaces:
- 4
-
- # of Garages:
- 2
-
- Garages:
- Garage Door Opener, Garage Faces Side, Concrete
Interior
-
- Interior Features:
- Ceiling Fan(s), Entrance Foyer, Extra Closets, High Ceilings, Open Floorplan, Walk-In Closet(s)
-
- Appliances:
- Built-In Electric Oven, Cooktop, Dishwasher, Ice Maker, Microwave, Refrigerator
-
- Heating:
- Natural Gas
-
- Cooling:
- Electric
-
- Fireplace:
- Yes
-
- # of Fireplaces:
- 1
-
- # of Stories:
- 2
Exterior
-
- Lot Description:
- Level
-
- Roof:
- Shingle
-
- Construction:
- Brick, Stone
School Information
-
- Elementary:
- Crestview Elementary School
-
- Middle:
- Springfield Middle
-
- High:
- Springfield High School
Additional Information
-
- Date Listed:
- August 11th, 2025
-
- Days on Market:
- 37
Listing Details
- Listing Office:
- Simplihom
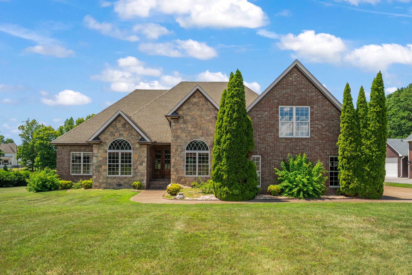
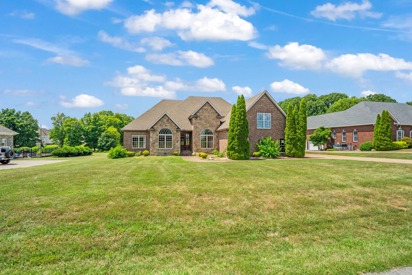
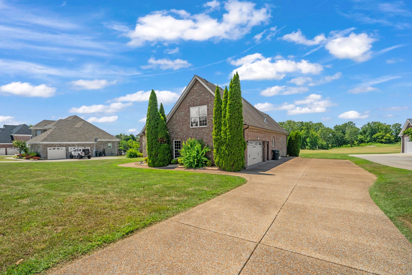
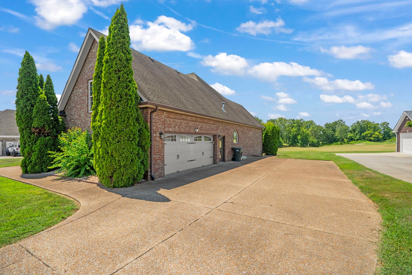
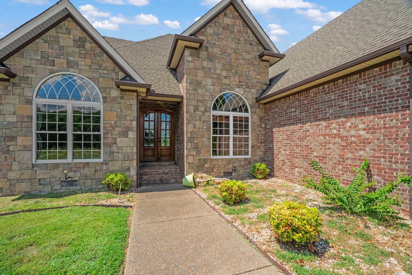
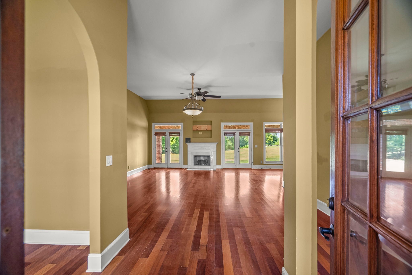
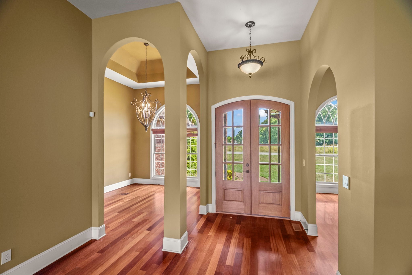
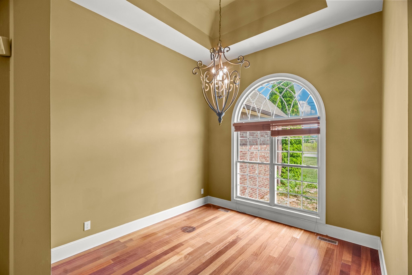
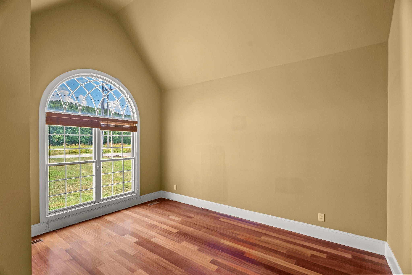
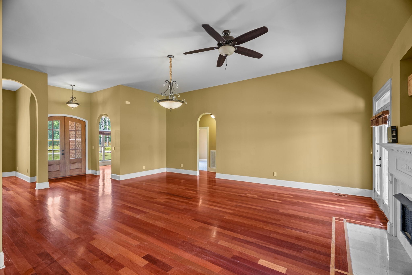
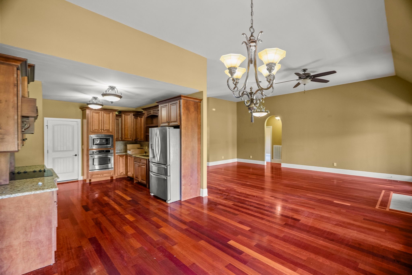
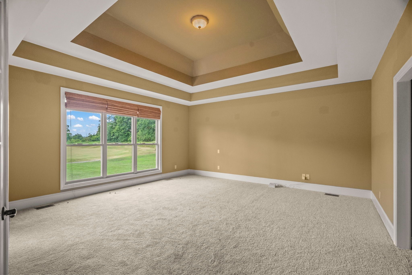
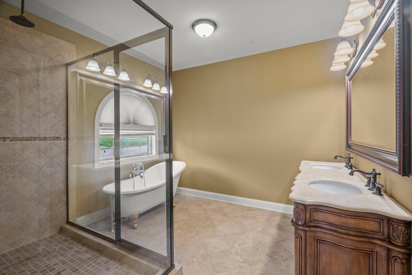
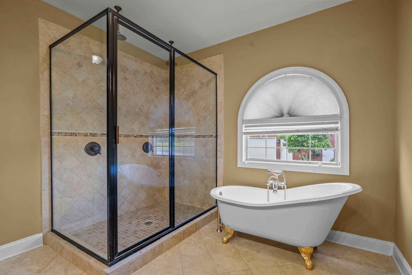
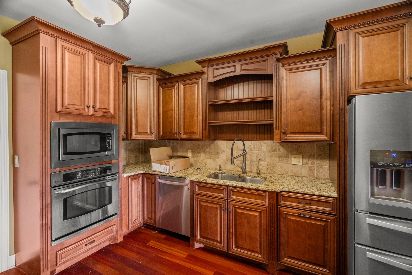
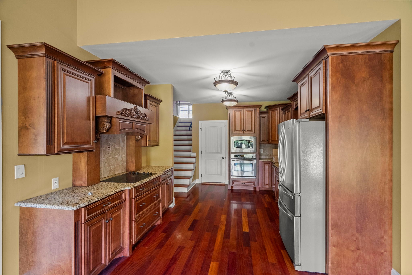
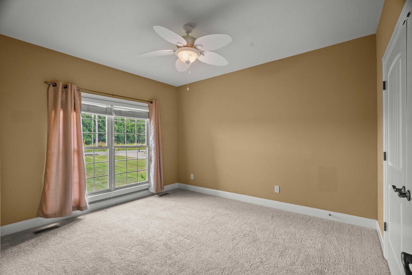
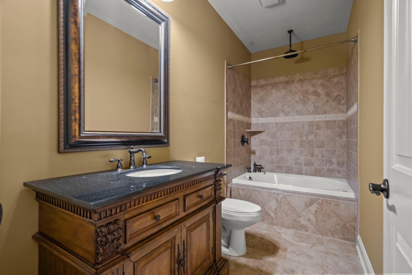
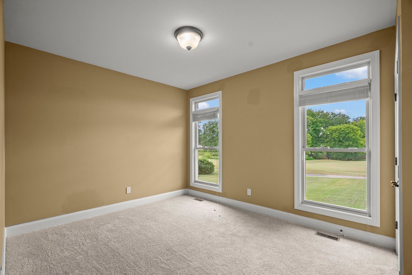
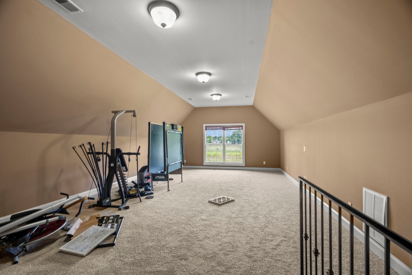
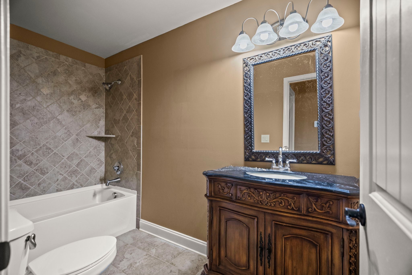
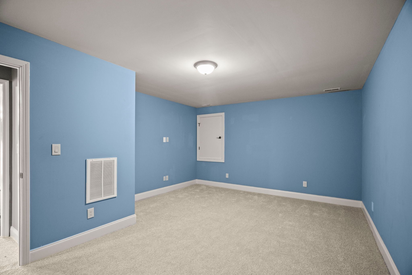
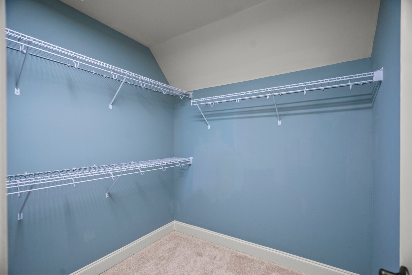
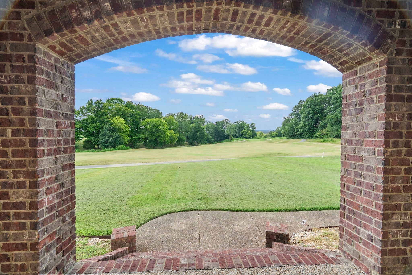
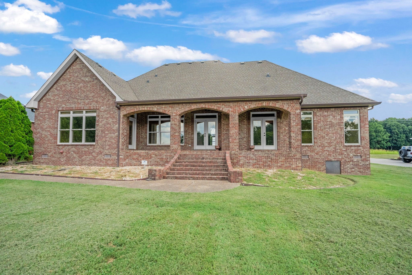
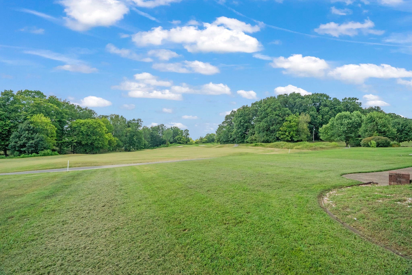
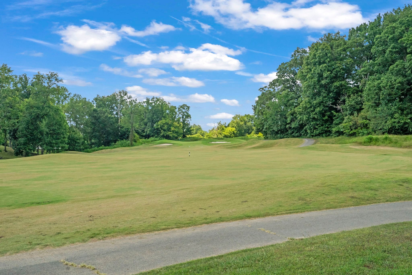
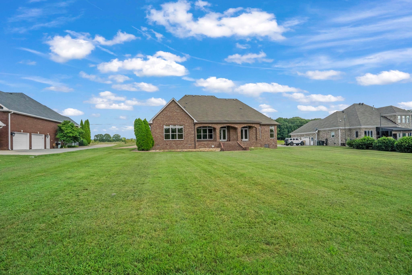
 Copyright 2025 RealTracs Solutions.
Copyright 2025 RealTracs Solutions.