$748,986 - 6644 Christiansted Ln, Nashville
- 4
- Bedrooms
- 2½
- Baths
- 2,694
- SQ. Feet
- 0.17
- Acres
Seller is motivated. Bring all offers. This charming, move-in ready home features a two story foyer and hardwood and tile floors throughout the main level. The spacious great room with a cozy gas fireplace opens to the kitchen, perfect for entertaining. The main level primary suite offers comfort and privacy. Upstairs includes a large rec room with built-ins and three bedrooms, with the fourth currently used as an office. Extended driveway for extra parking. The backyard backs to a peaceful, treed common area. Conveniently located minutes from Downtown Nashville, Cool Springs, and the airport. Recent updates include downstairs HVAC replaced 6 years ago, upstairs HVAC replaced 3 years ago, roof 3 years old, and double oven and microwave 2 years old. **Please see photos, as they are part of the description. All information deemed reliable but not guaranteed. Buyer and buyer’s agent to verify all details.
Essential Information
-
- MLS® #:
- 2972508
-
- Price:
- $748,986
-
- Bedrooms:
- 4
-
- Bathrooms:
- 2.50
-
- Full Baths:
- 2
-
- Half Baths:
- 1
-
- Square Footage:
- 2,694
-
- Acres:
- 0.17
-
- Year Built:
- 2001
-
- Type:
- Residential
-
- Sub-Type:
- Single Family Residence
-
- Style:
- Traditional
-
- Status:
- Active
Community Information
-
- Address:
- 6644 Christiansted Ln
-
- Subdivision:
- Christiansted Valley
-
- City:
- Nashville
-
- County:
- Davidson County, TN
-
- State:
- TN
-
- Zip Code:
- 37211
Amenities
-
- Amenities:
- Sidewalks, Underground Utilities
-
- Utilities:
- Natural Gas Available, Water Available, Cable Connected
-
- Parking Spaces:
- 2
-
- # of Garages:
- 2
-
- Garages:
- Garage Door Opener, Garage Faces Side, Aggregate
Interior
-
- Interior Features:
- Entrance Foyer, High Ceilings, Pantry, Walk-In Closet(s), High Speed Internet
-
- Appliances:
- Double Oven, Electric Oven, Cooktop, Electric Range, Dishwasher, Disposal, Ice Maker, Microwave, Refrigerator, Stainless Steel Appliance(s)
-
- Heating:
- Central, Dual, Natural Gas
-
- Cooling:
- Central Air, Dual
-
- Fireplace:
- Yes
-
- # of Fireplaces:
- 1
-
- # of Stories:
- 2
Exterior
-
- Exterior Features:
- Smart Camera(s)/Recording
-
- Roof:
- Asphalt
-
- Construction:
- Brick, Vinyl Siding
School Information
-
- Elementary:
- Granbery Elementary
-
- Middle:
- William Henry Oliver Middle
-
- High:
- John Overton Comp High School
Additional Information
-
- Date Listed:
- August 11th, 2025
-
- Days on Market:
- 18
Listing Details
- Listing Office:
- Benchmark Realty, Llc
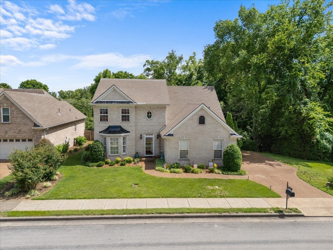
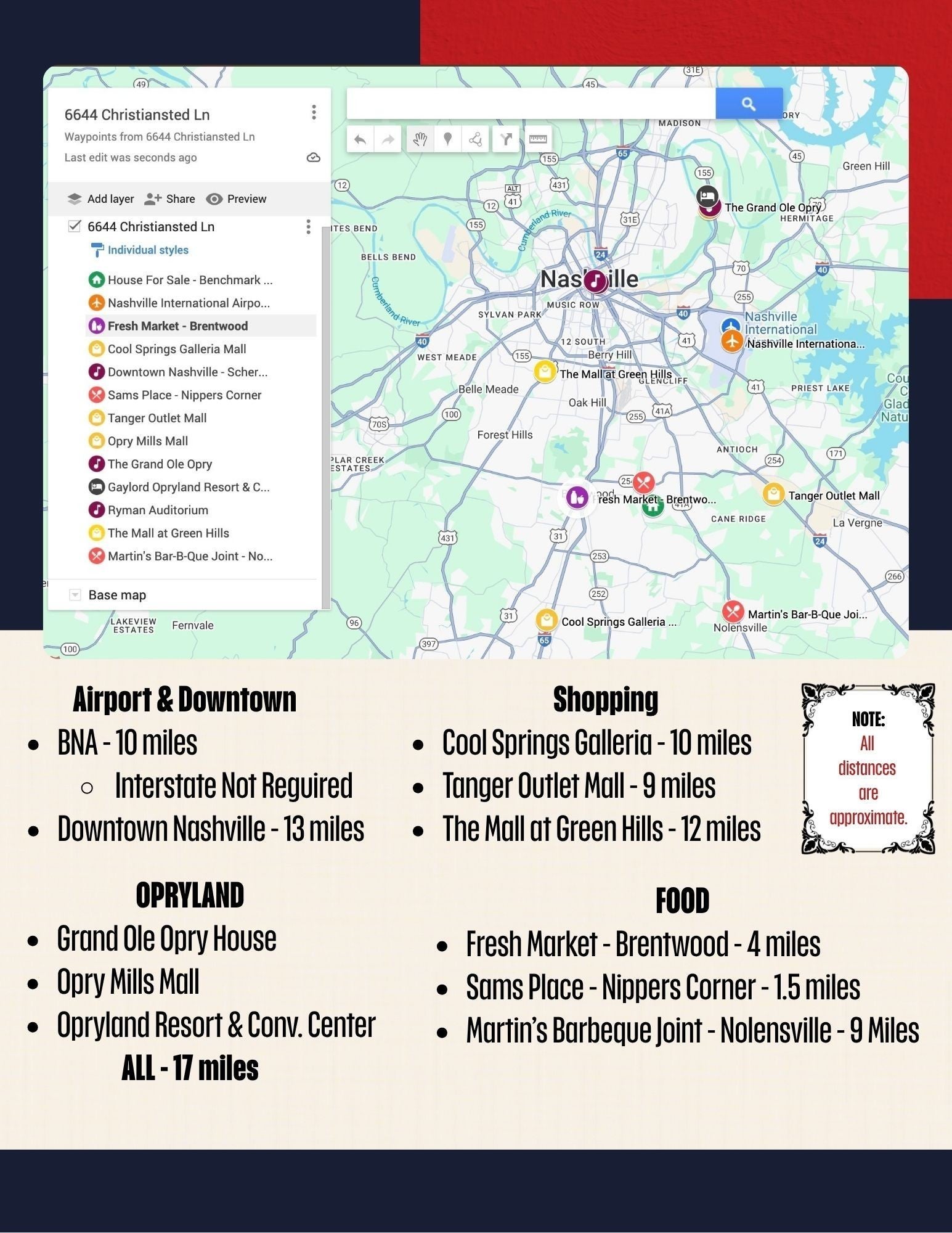
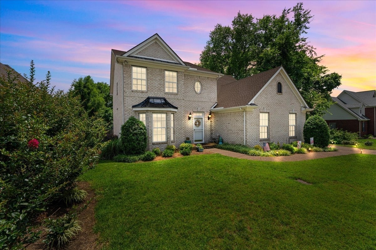
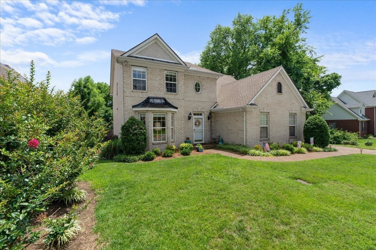
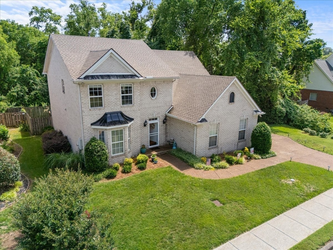
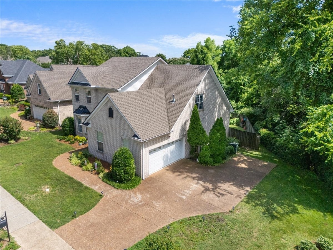
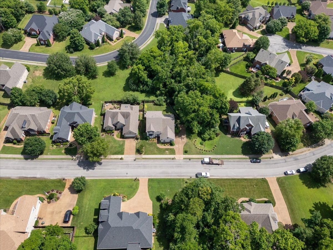
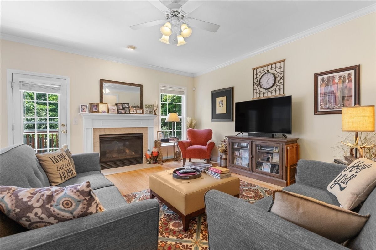
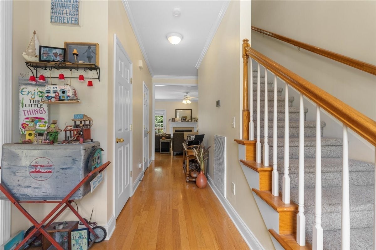
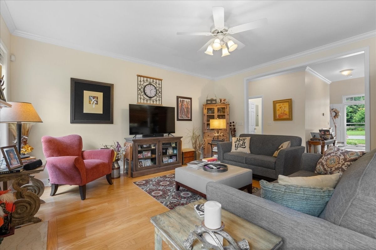
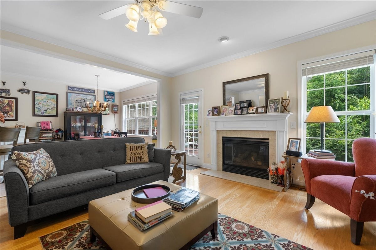
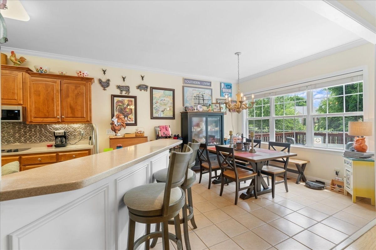
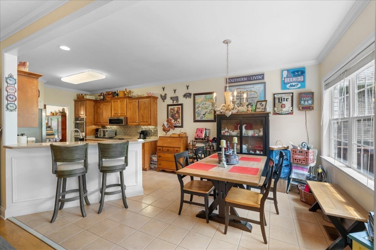
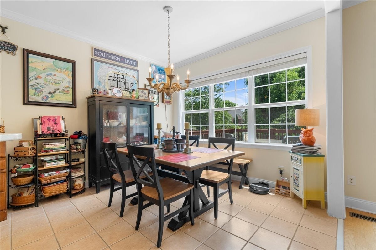
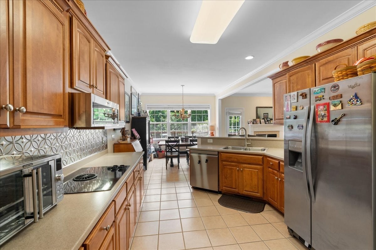
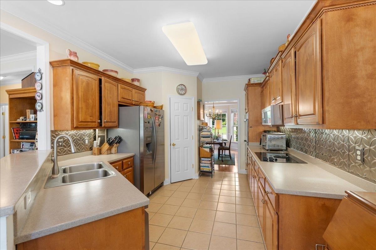
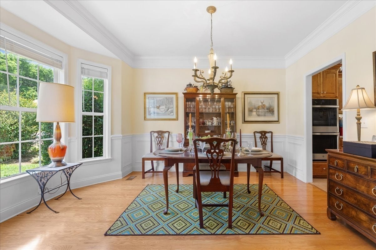
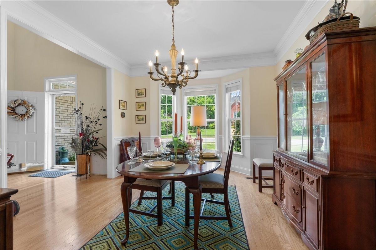
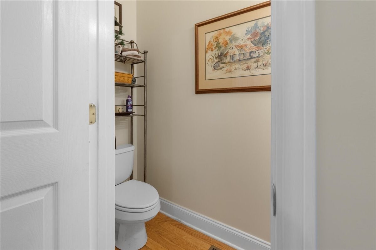
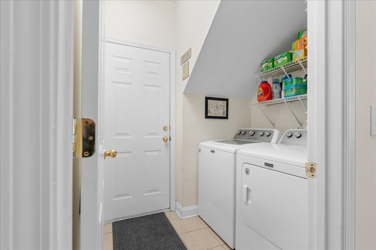
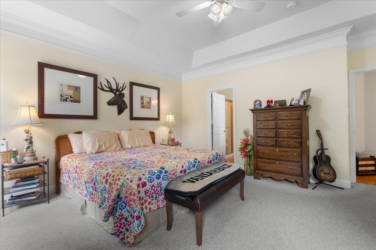
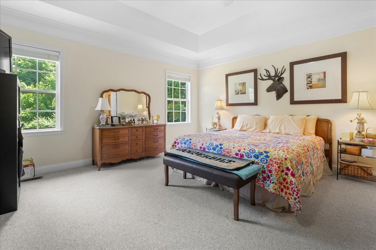
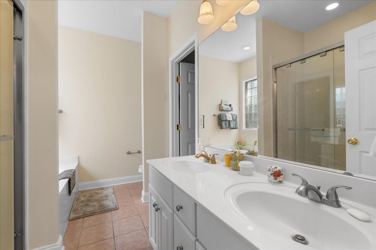
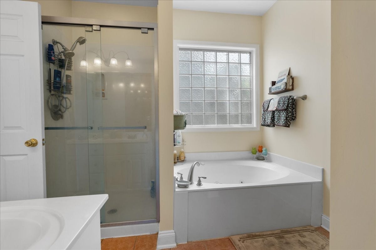
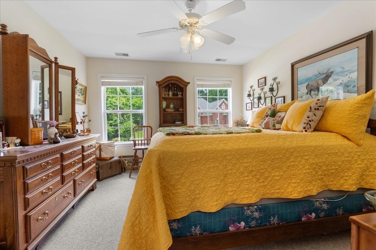
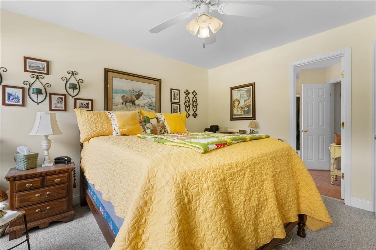
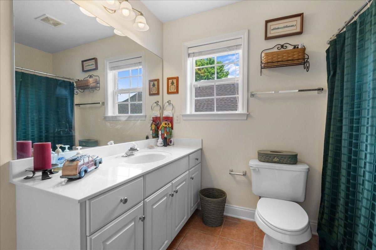
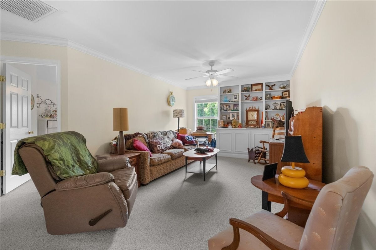
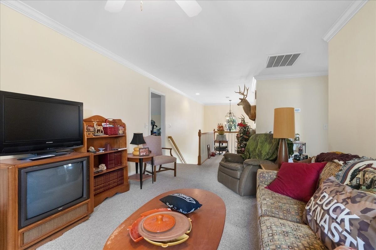
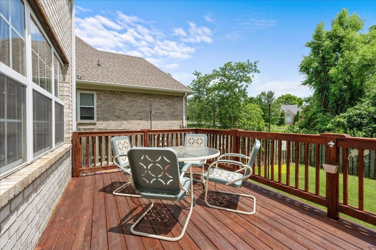
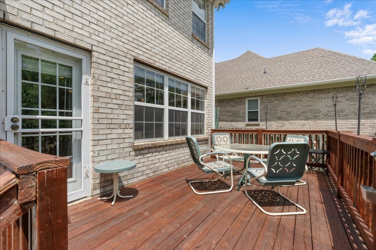
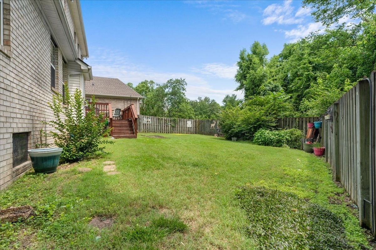
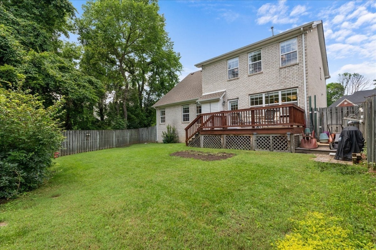
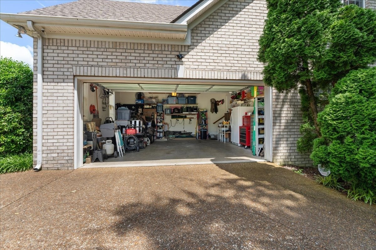
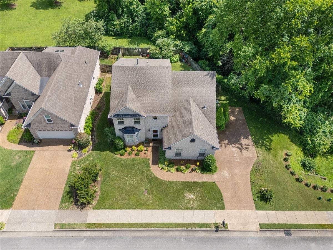
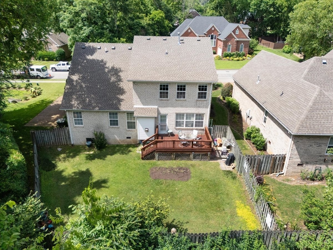
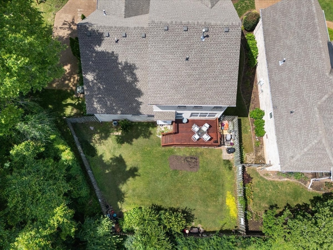
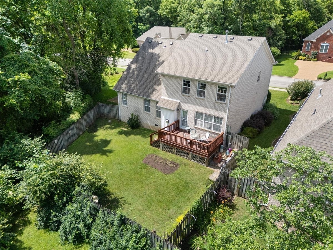
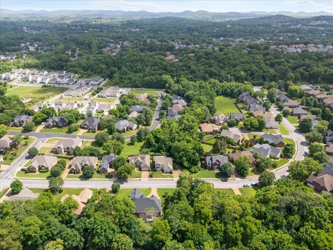
 Copyright 2025 RealTracs Solutions.
Copyright 2025 RealTracs Solutions.