$825,000 - 5239 Trousdale Dr, Nashville
- 3
- Bedrooms
- 2½
- Baths
- 2,083
- SQ. Feet
- 0.9
- Acres
Step into this beautifully remodeled ranch home featuring a chef’s kitchen with quartz countertops, high-end finishes, white oak floating shelves and an oversized island perfect for entertaining. Soaring vaulted ceilings, new front door and large picture windows fill the living space with natural light, centered around a stunning tile-surround fireplace. The designer-tiled primary suite offers a relaxing retreat, while the spacious bonus room and 2-car garage provide plenty of flexibility. Plus, this great home is situated on a .9 acre lot that feels like a park. 2 sheds in backyard also convey and both have power. Don't miss this gem in one of Nashville’s most sought-after neighborhoods!
Essential Information
-
- MLS® #:
- 2972443
-
- Price:
- $825,000
-
- Bedrooms:
- 3
-
- Bathrooms:
- 2.50
-
- Full Baths:
- 2
-
- Half Baths:
- 1
-
- Square Footage:
- 2,083
-
- Acres:
- 0.90
-
- Year Built:
- 1970
-
- Type:
- Residential
-
- Sub-Type:
- Single Family Residence
-
- Style:
- Ranch
-
- Status:
- Active
Community Information
-
- Address:
- 5239 Trousdale Dr
-
- Subdivision:
- Brentview Hills
-
- City:
- Nashville
-
- County:
- Davidson County, TN
-
- State:
- TN
-
- Zip Code:
- 37220
Amenities
-
- Utilities:
- Electricity Available, Water Available
-
- Parking Spaces:
- 2
-
- # of Garages:
- 2
-
- Garages:
- Garage Faces Side, Aggregate
Interior
-
- Interior Features:
- Ceiling Fan(s), High Ceilings, Open Floorplan
-
- Appliances:
- Electric Oven, Electric Range, Dishwasher, Disposal, Microwave, Refrigerator
-
- Heating:
- Central
-
- Cooling:
- Central Air, Electric
-
- Fireplace:
- Yes
-
- # of Fireplaces:
- 1
-
- # of Stories:
- 1
Exterior
-
- Exterior Features:
- Storage
-
- Roof:
- Shingle
-
- Construction:
- Brick
School Information
-
- Elementary:
- Crieve Hall Elementary
-
- Middle:
- Croft Design Center
-
- High:
- John Overton Comp High School
Additional Information
-
- Date Listed:
- August 13th, 2025
Listing Details
- Listing Office:
- Compass Re
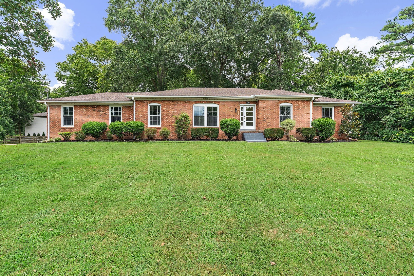
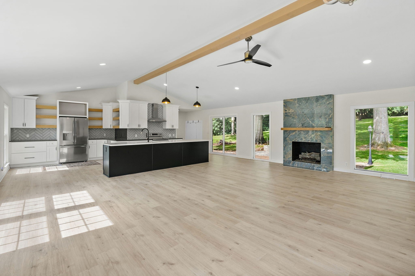
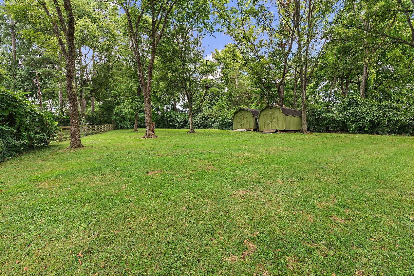
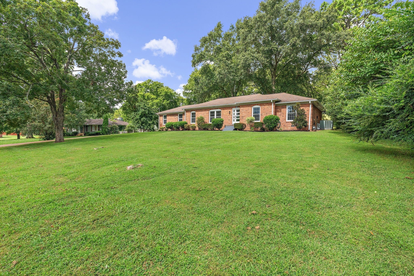
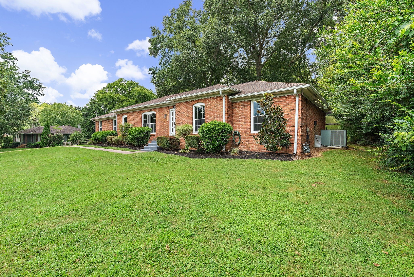
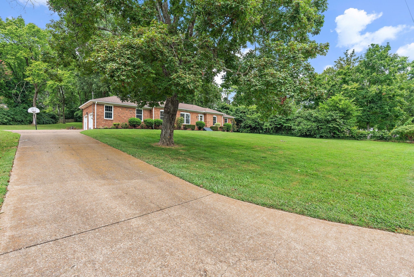
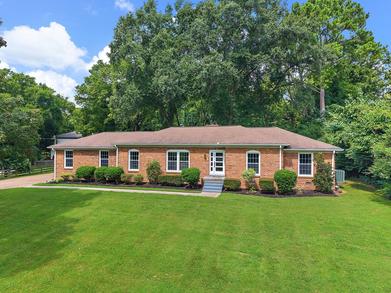
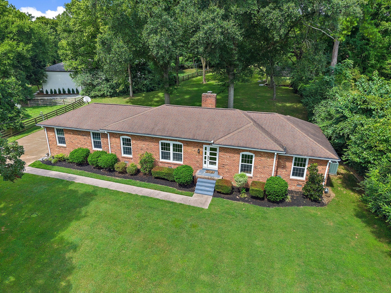
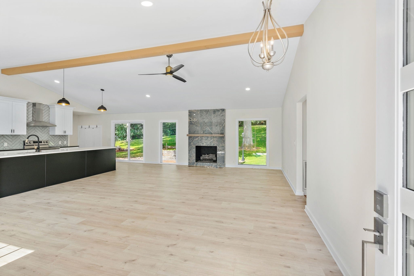
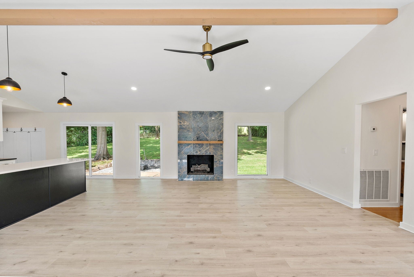
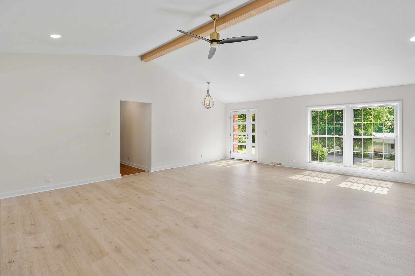

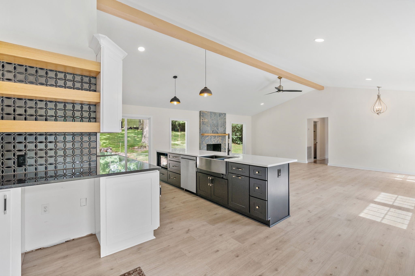

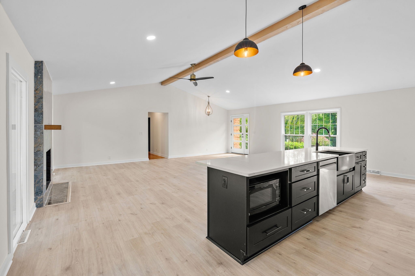
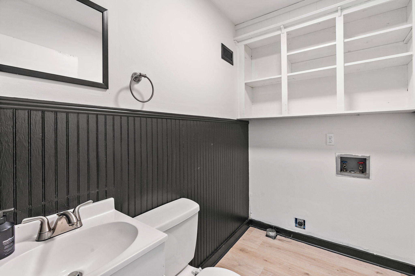
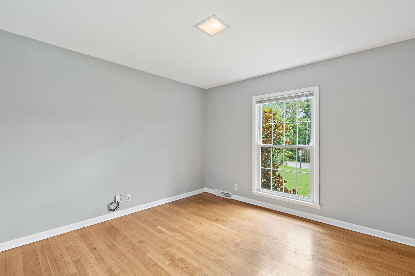
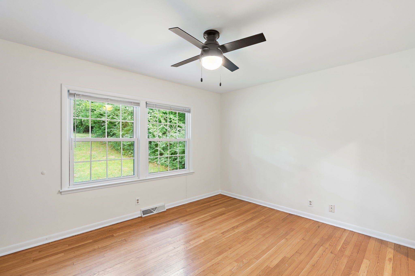

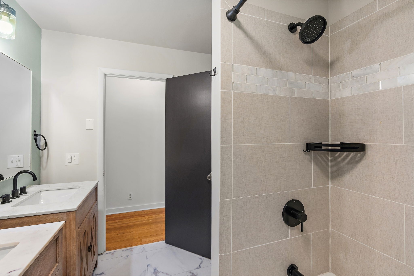
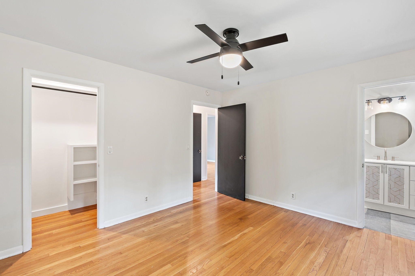
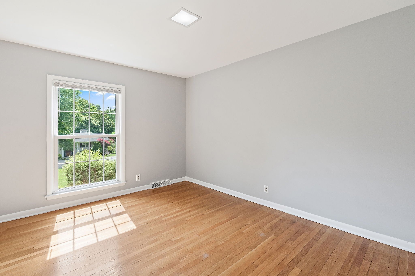

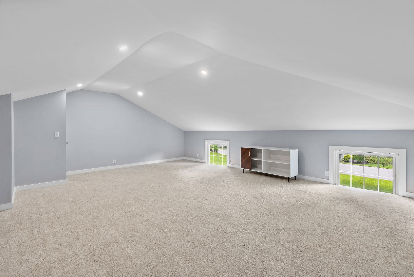
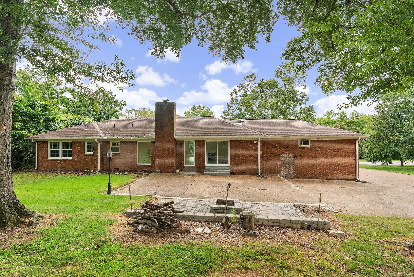
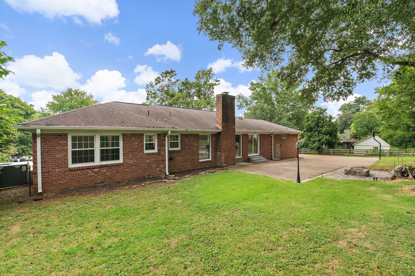
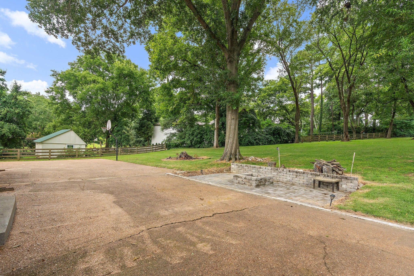
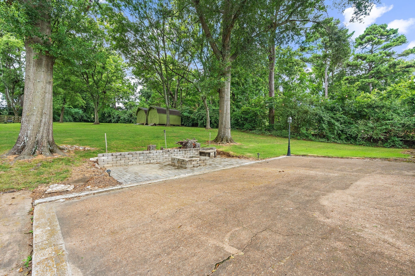
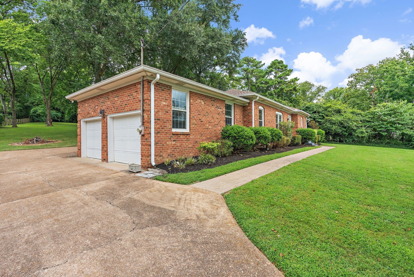
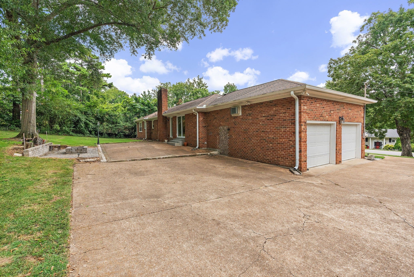
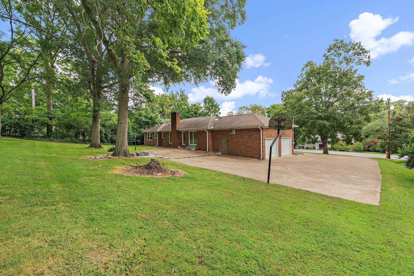
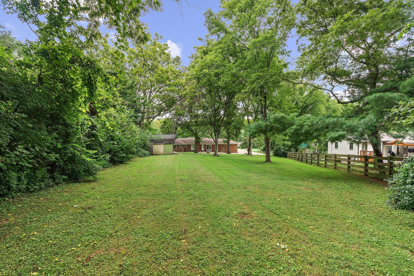
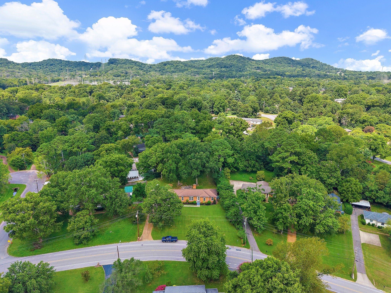
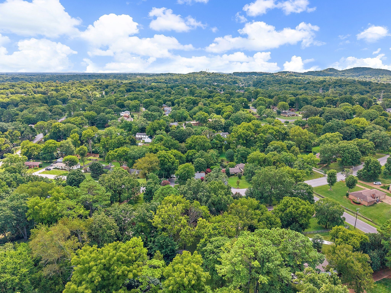
 Copyright 2025 RealTracs Solutions.
Copyright 2025 RealTracs Solutions.