$669,000 - 2006 Raven Crossing, Mount Juliet
- 3
- Bedrooms
- 2½
- Baths
- 2,386
- SQ. Feet
- 0.24
- Acres
REDUCED!! OWNER IS READY TO MOVE!! NOT TO LATE TO GET INTO ON OF WILSON COUNTIES GREAT SCHOOLS. NEW ROOF JUST INSTALLED AND NEW DISHWASHER--THIS ONE CAN BE YOURS!! This magnificent all-brick residence offers three spacious Bedrooms and two and a half baths, huge Bonus room that could be 4th Bedroom. Ideal for anyone seeking both luxury and convenience. The inviting great room features a gas fireplace, ample natural light, and freshly painted walls. Located on the main level, the master suite includes a luxurious bath, separate shower, and expansive walk-in closet. A blend of hardwood, bamboo and luxury vinyl plant (LVP) flooring enhances the elegance of the home. The private backyard is fenced and includes a sports pool (approx. 5 ft. deep), perfect for relaxing and recreation. Outdoor entertainment is made easy with a covered deck and patio below, providing excellent spaces for hosting gatherings. This home is in a prime location convenient to everything. All appliances are included. This home move-in ready, with affordable HOA dues set at $25 per month. This exquisite property offers a perfect blend of modern amenities and charming features. Schedule a visit today to experience the beauty and comfort of this remarkable home. *Gorgeous family room with fireplace, separate dining, eat-in kitchen utility room and half bath. 2 bedrooms up and Bonus room with closet that could be another bedroom. You can still choose one of the great Wilson Cty Schools. Close to shopping and I40. 5 FT sports inground pool.
Essential Information
-
- MLS® #:
- 2972425
-
- Price:
- $669,000
-
- Bedrooms:
- 3
-
- Bathrooms:
- 2.50
-
- Full Baths:
- 2
-
- Half Baths:
- 1
-
- Square Footage:
- 2,386
-
- Acres:
- 0.24
-
- Year Built:
- 2006
-
- Type:
- Residential
-
- Sub-Type:
- Single Family Residence
-
- Style:
- Traditional
-
- Status:
- Active
Community Information
-
- Address:
- 2006 Raven Crossing
-
- Subdivision:
- Mt Juliet Commons Ph 1 S 1
-
- City:
- Mount Juliet
-
- County:
- Wilson County, TN
-
- State:
- TN
-
- Zip Code:
- 37122
Amenities
-
- Utilities:
- Electricity Available, Natural Gas Available, Water Available, Cable Connected
-
- Parking Spaces:
- 2
-
- # of Garages:
- 2
-
- Garages:
- Garage Door Opener, Garage Faces Side
-
- Has Pool:
- Yes
-
- Pool:
- In Ground
Interior
-
- Interior Features:
- Ceiling Fan(s), Entrance Foyer, Extra Closets, High Ceilings, Open Floorplan, Pantry, Redecorated, Walk-In Closet(s)
-
- Appliances:
- Built-In Electric Oven, Cooktop, Electric Range, Dishwasher, Disposal, Dryer, Ice Maker, Microwave, Refrigerator, Washer
-
- Heating:
- Central, Dual, Heat Pump, Natural Gas
-
- Cooling:
- Central Air, Electric
-
- Fireplace:
- Yes
-
- # of Fireplaces:
- 1
-
- # of Stories:
- 2
Exterior
-
- Lot Description:
- Cul-De-Sac
-
- Roof:
- Shingle
-
- Construction:
- Brick
School Information
-
- Elementary:
- W A Wright Elementary
-
- Middle:
- Mt. Juliet Middle School
-
- High:
- Green Hill High School
Additional Information
-
- Date Listed:
- August 11th, 2025
-
- Days on Market:
- 32
Listing Details
- Listing Office:
- Crye-leike, Inc., Realtors
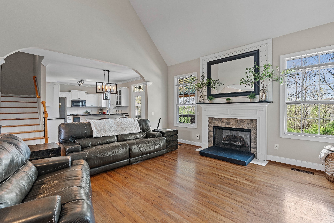
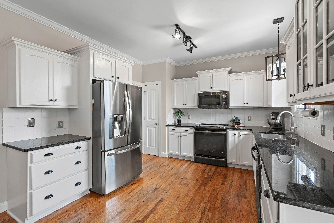
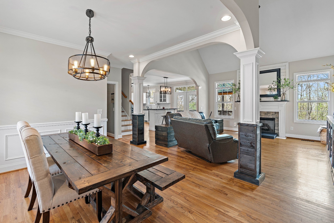
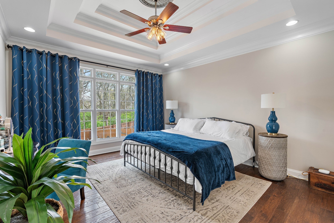
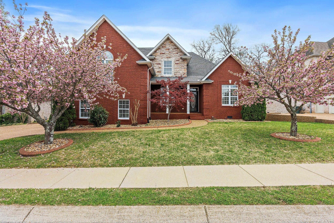
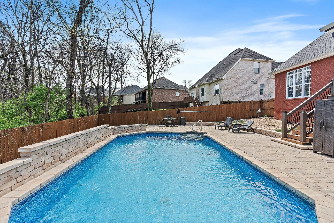
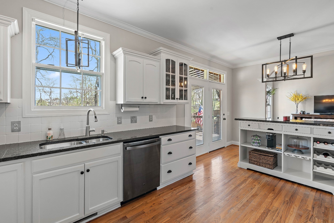
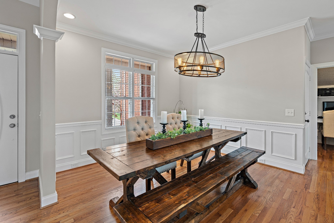
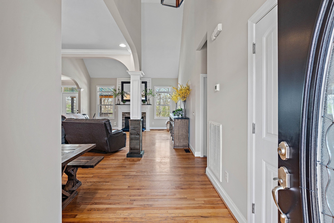
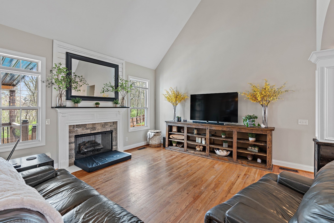
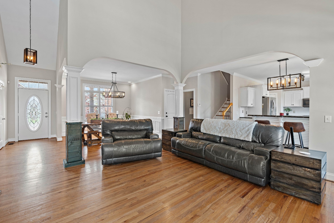
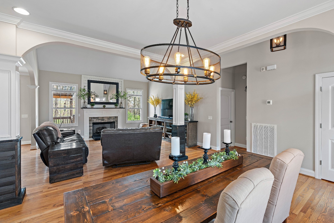
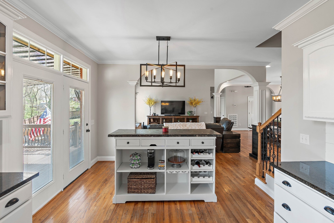
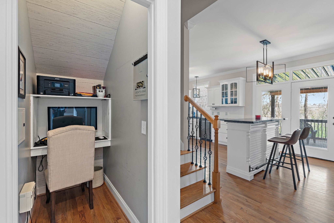
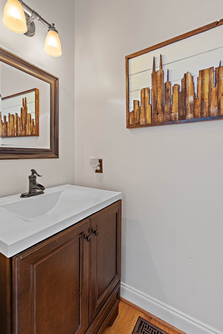
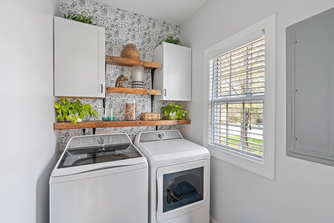
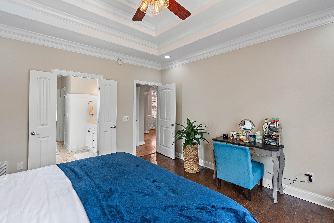
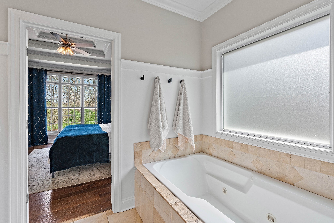
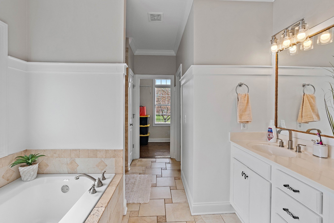
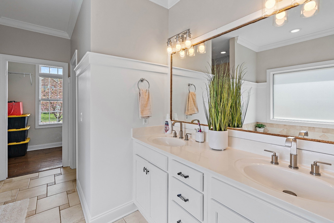
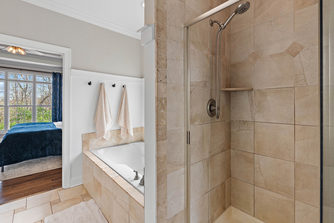
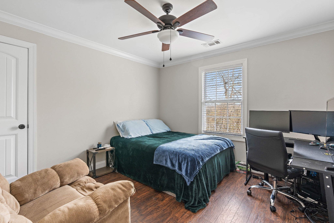
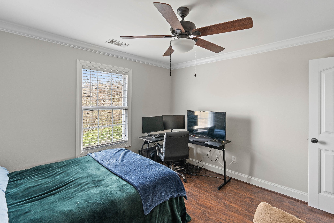
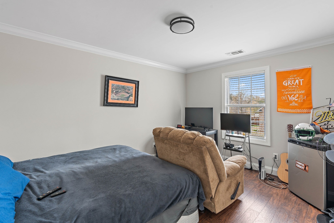
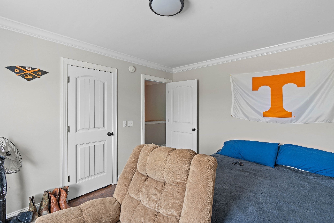
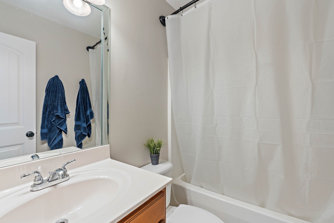
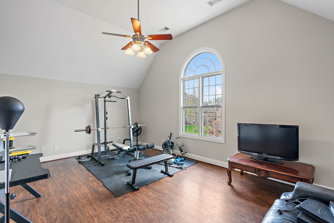
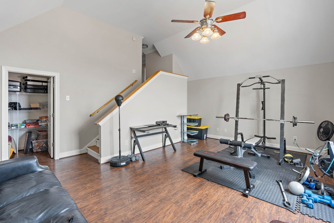
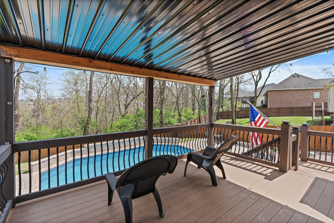
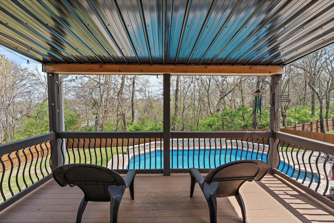
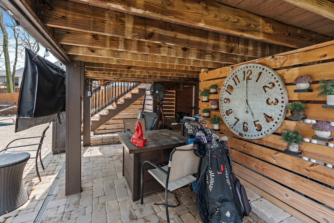
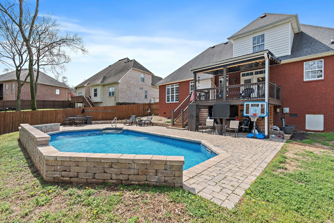
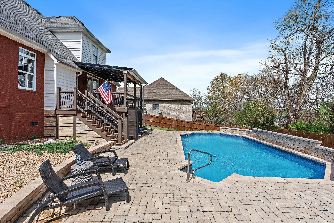
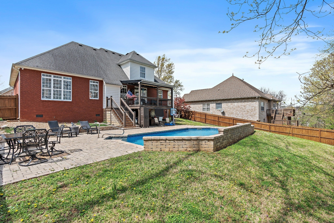
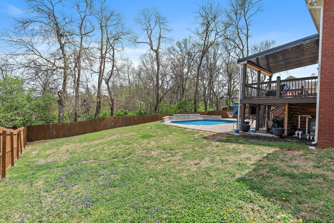
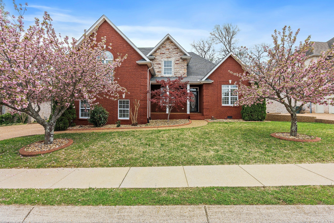
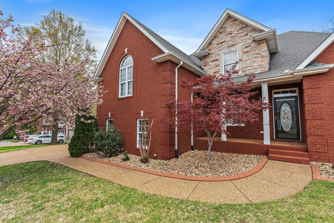
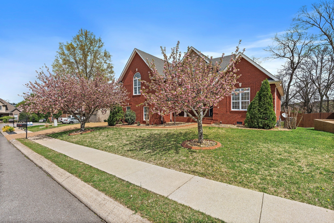
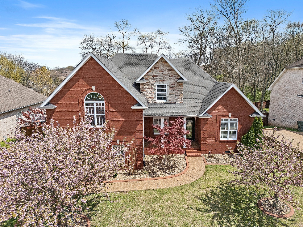
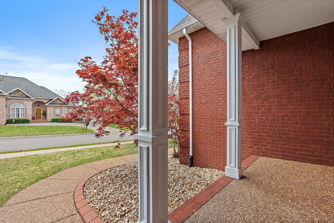
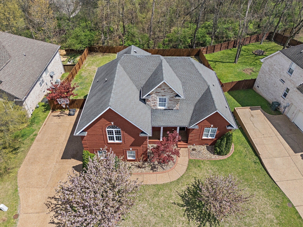
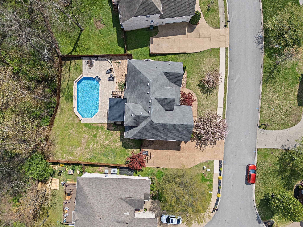
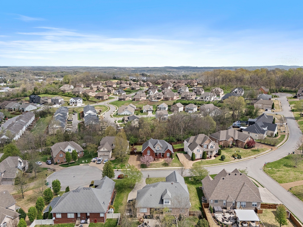
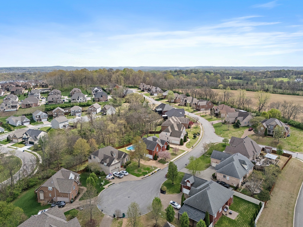
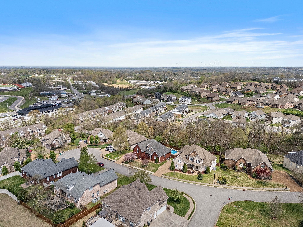
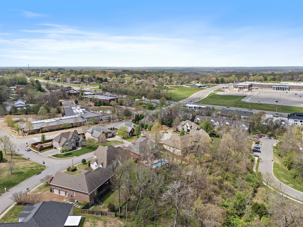
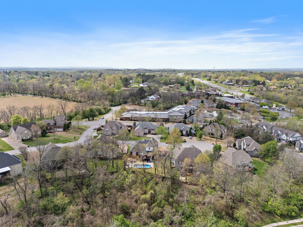
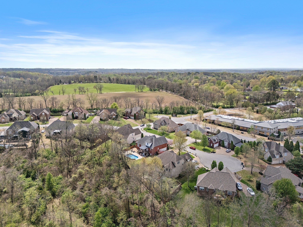
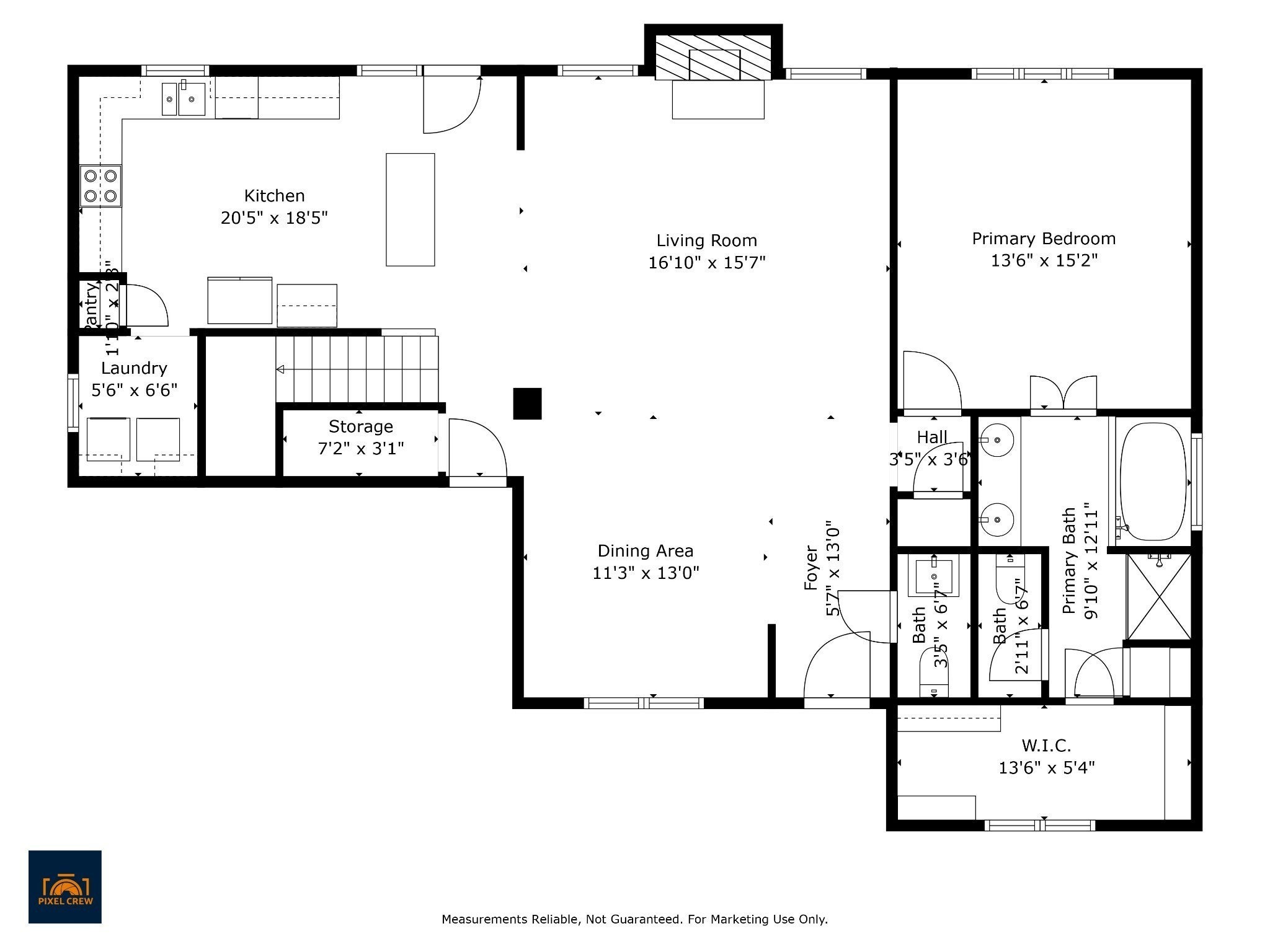
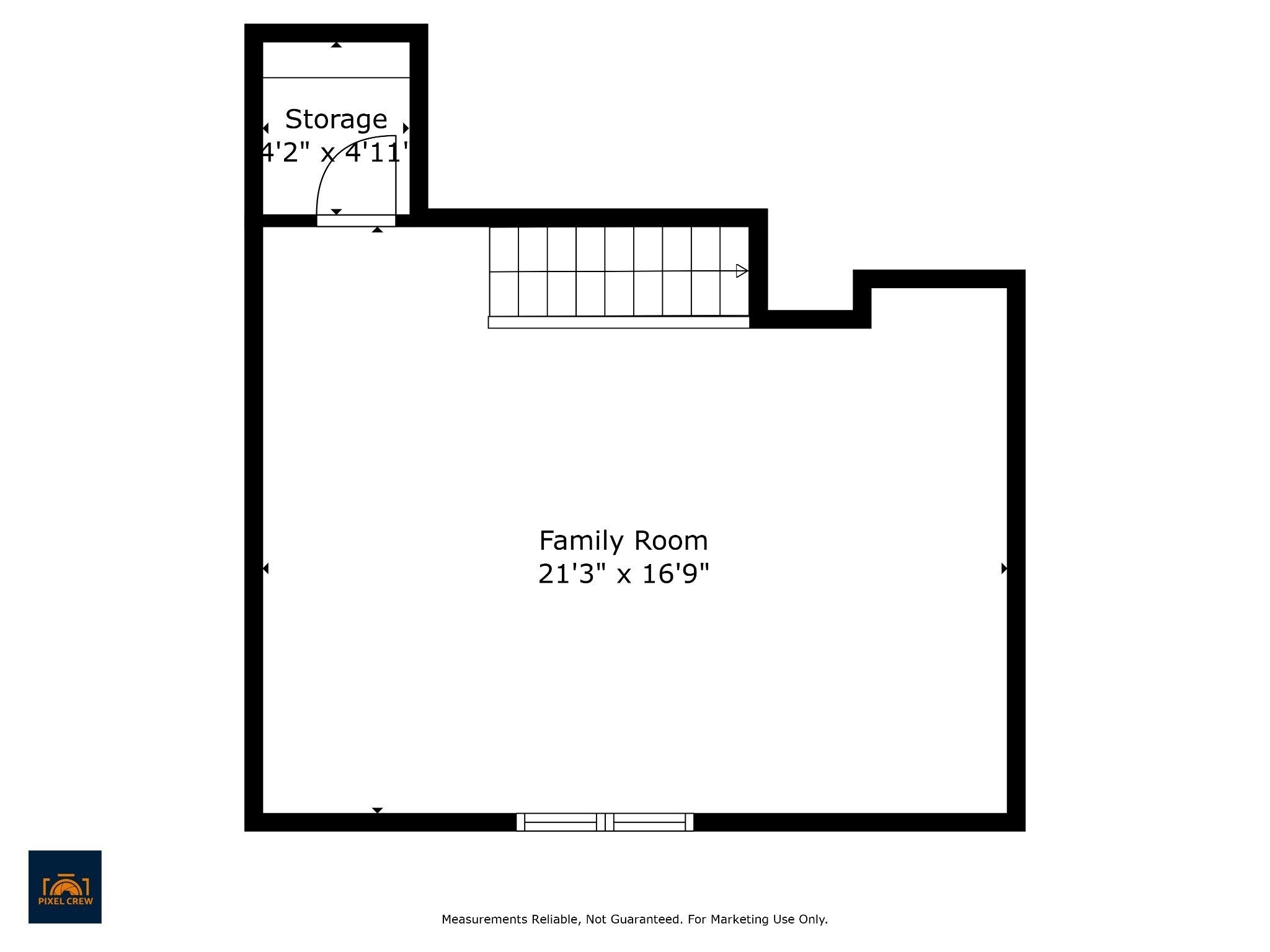
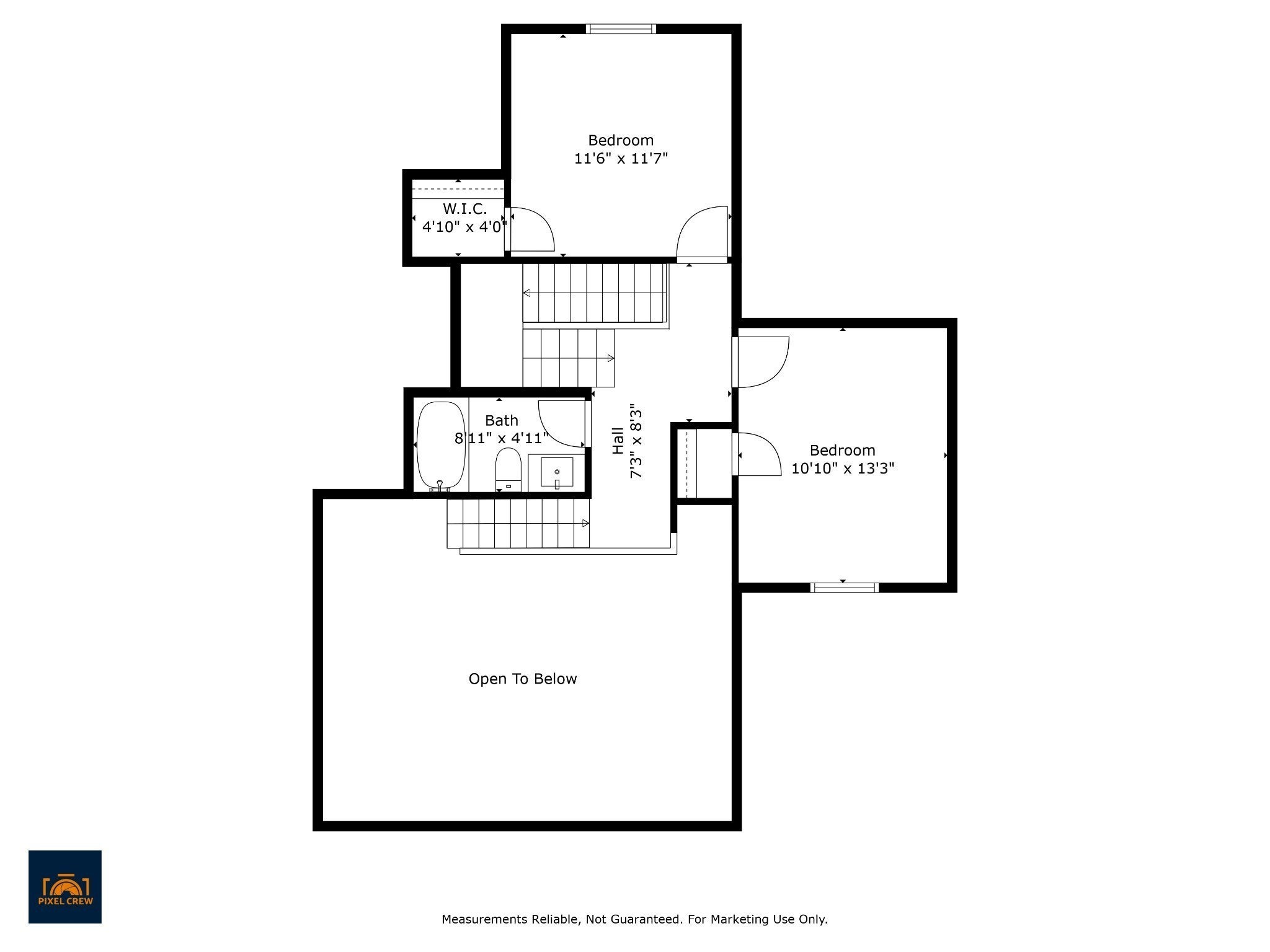
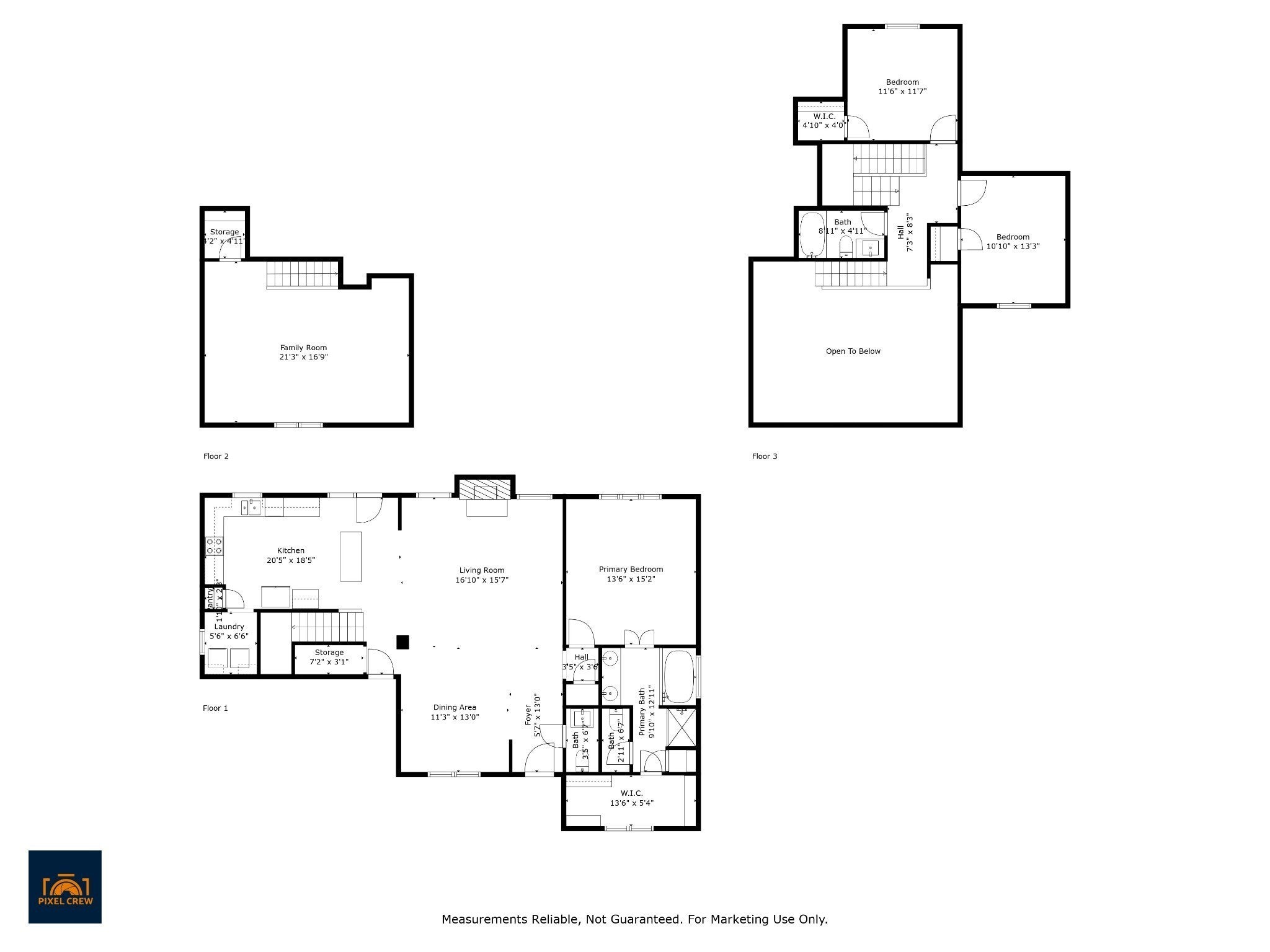
 Copyright 2025 RealTracs Solutions.
Copyright 2025 RealTracs Solutions.