$750,000 - 101 Mockingbird Rd, Nashville
- 2
- Bedrooms
- 2
- Baths
- 1,740
- SQ. Feet
- 0.2
- Acres
Early Mid-Century Cottage in Cherokee Park — Tucked into one of Nashville’s most prestigious porchfront community, this home places you just moments from West End, Elmington Park, the shops and restaurants of Sylvan Park, the Nashville Greenway, and McCabe Golf Course. Loved and meticulously maintained by the same family for more than 75 years, it’s as solid as they come — completely move-in ready and perfect for those who want to settle in now and tackle a few projects along the way. A thoughtful refresh about a decade ago brought curb appeal and modern touches, while leaving exciting opportunities for the next owner to unlock even more value. The fully floored, stair-accessed second-floor attic is ideal for a roofline and dormer expansion under the existing main roof. The daylight, front-to-back walkout basement offers perfect sightlines for a two-story rear addition, and the tandem-length one-car garage could be reimagined for interior living space or kept intact alongside a future basement-level laundry. Whether you preserve its current charm or take advantage of the expansion potential, this is a rare chance to own a prime property in one of Nashville’s most sought-after historic neighborhoods — a home buttoned-up and ready to serve for the next 75 years and beyond.
Essential Information
-
- MLS® #:
- 2972393
-
- Price:
- $750,000
-
- Bedrooms:
- 2
-
- Bathrooms:
- 2.00
-
- Full Baths:
- 2
-
- Square Footage:
- 1,740
-
- Acres:
- 0.20
-
- Year Built:
- 1950
-
- Type:
- Residential
-
- Sub-Type:
- Single Family Residence
-
- Style:
- Traditional
-
- Status:
- Active
Community Information
-
- Address:
- 101 Mockingbird Rd
-
- Subdivision:
- Cherokee Park
-
- City:
- Nashville
-
- County:
- Davidson County, TN
-
- State:
- TN
-
- Zip Code:
- 37205
Amenities
-
- Utilities:
- Electricity Available, Water Available
-
- Parking Spaces:
- 1
-
- # of Garages:
- 1
-
- Garages:
- Basement, Driveway, On Street
Interior
-
- Interior Features:
- Ceiling Fan(s), Extra Closets
-
- Appliances:
- Oven, Range, Dishwasher, Refrigerator, Stainless Steel Appliance(s)
-
- Heating:
- Central, Electric
-
- Cooling:
- Central Air
-
- Fireplace:
- Yes
-
- # of Fireplaces:
- 2
-
- # of Stories:
- 2
Exterior
-
- Roof:
- Shingle
-
- Construction:
- Brick
School Information
-
- Elementary:
- Sylvan Park Paideia Design Center
-
- Middle:
- West End Middle School
-
- High:
- Hillsboro Comp High School
Additional Information
-
- Date Listed:
- August 13th, 2025
-
- Days on Market:
- 19
Listing Details
- Listing Office:
- Compass
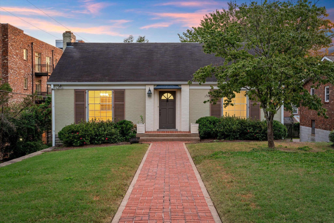
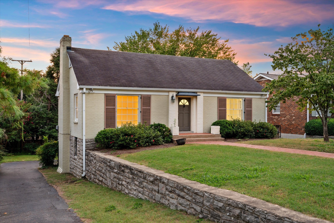
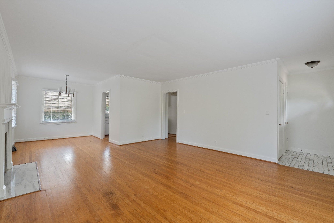
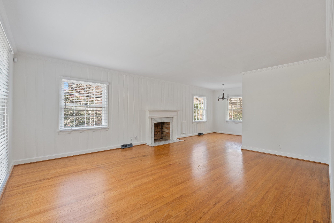
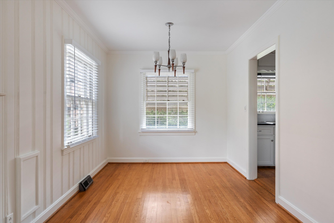
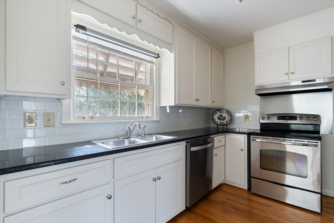
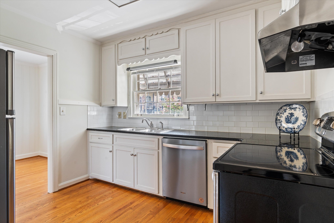
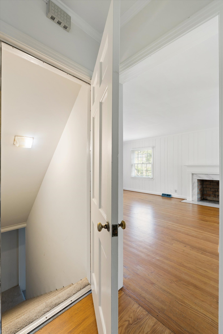
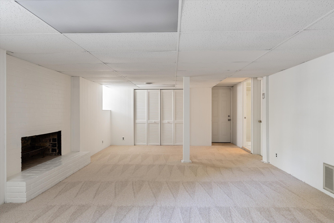
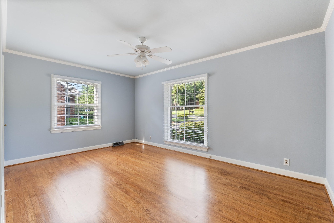
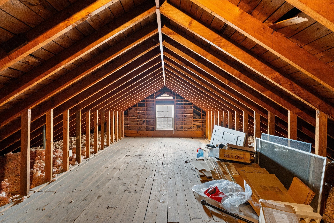
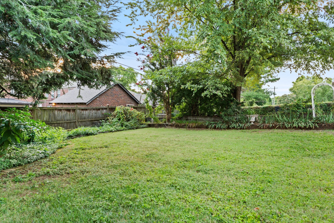
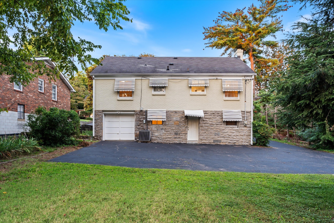
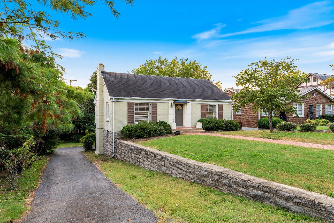
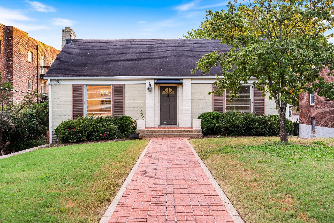
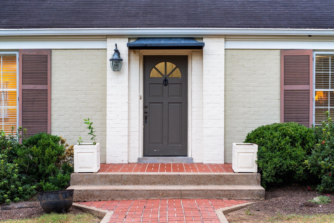
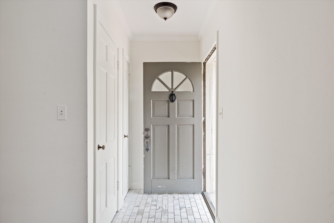
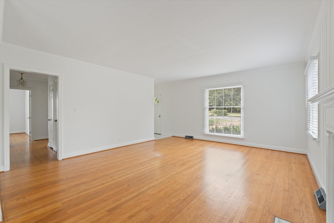
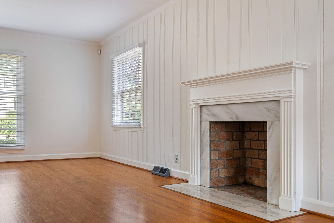
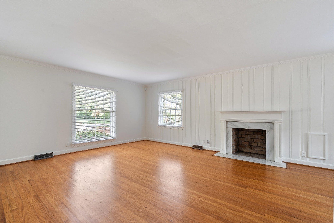
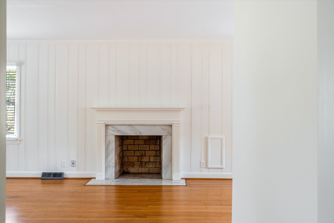
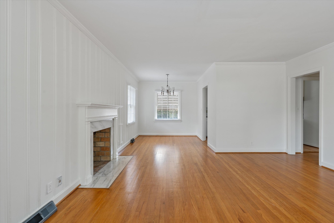
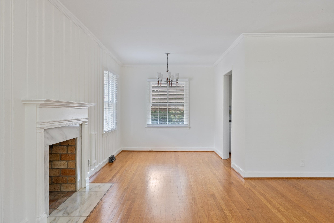
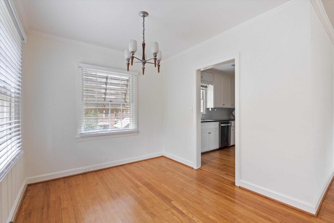
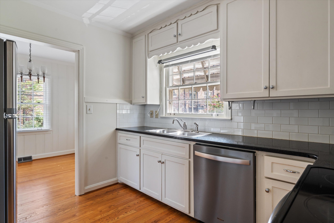
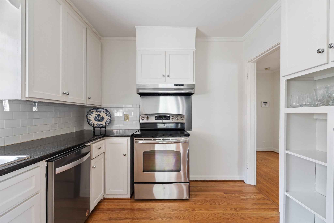
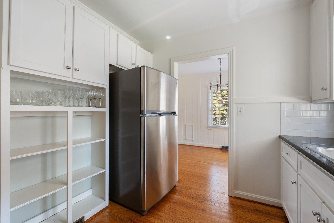
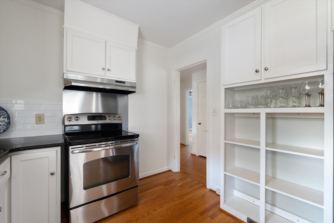
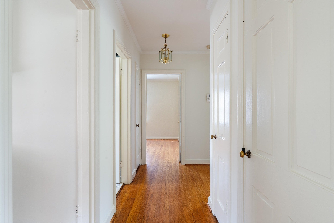
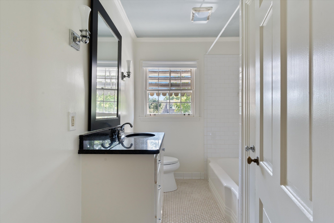
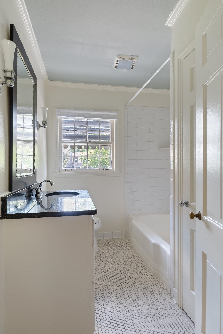
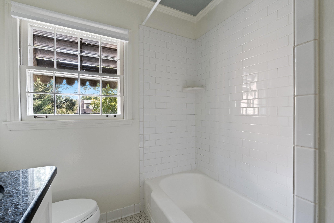
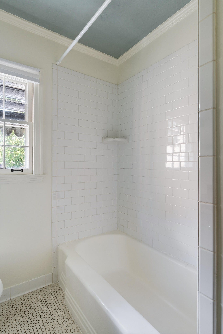
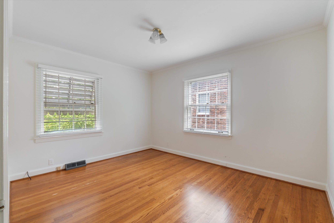
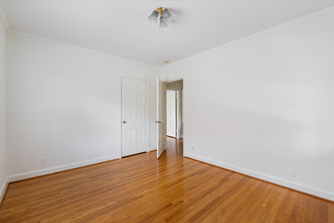
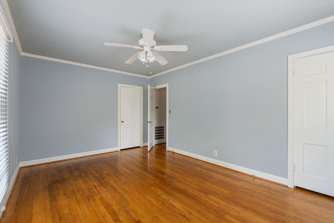
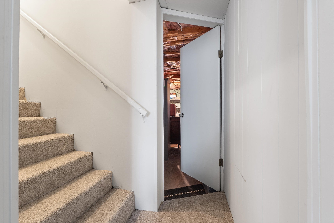
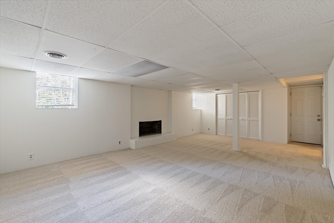
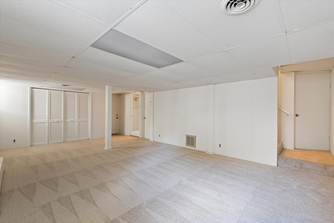
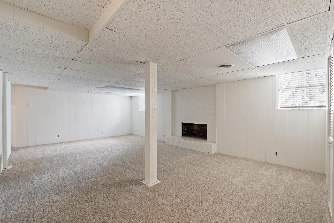
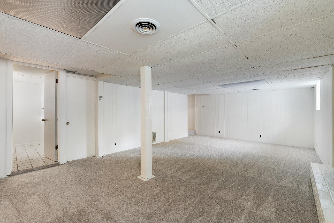
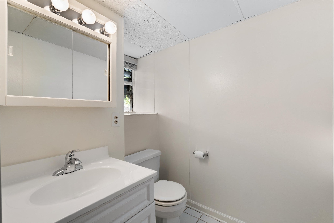
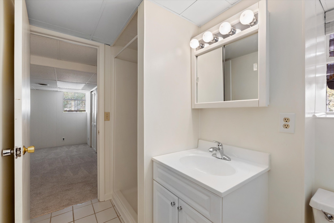
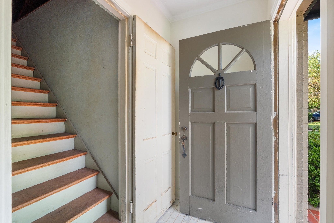
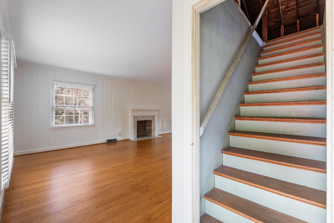
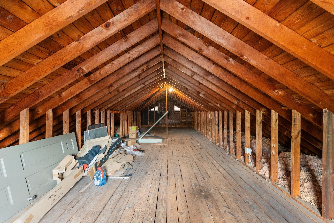
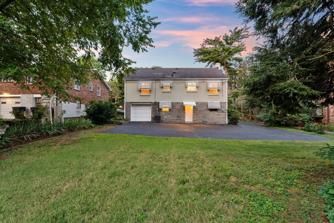
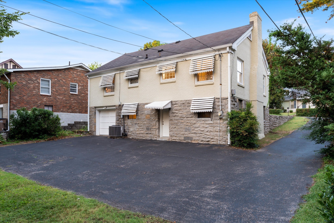
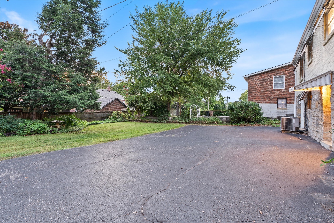
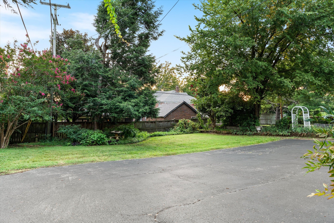
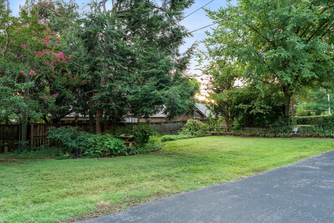
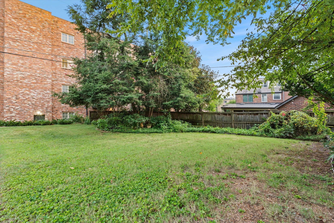
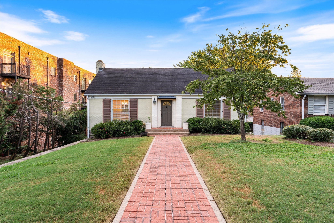
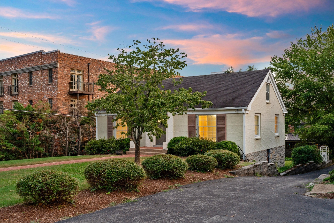
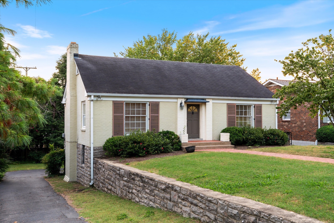
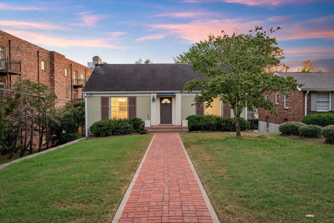
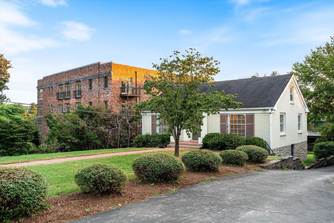
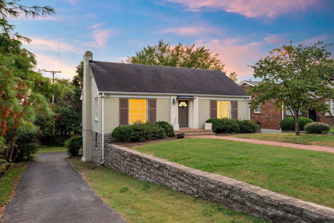
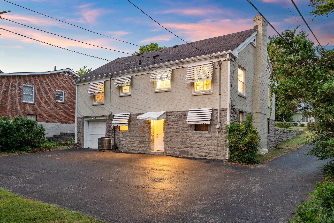
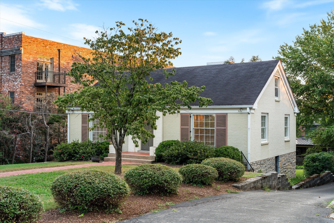
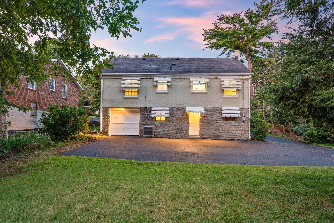
 Copyright 2025 RealTracs Solutions.
Copyright 2025 RealTracs Solutions.