$499,000 - 913 Idlewild Ct, Franklin
- 3
- Bedrooms
- 2
- Baths
- 1,251
- SQ. Feet
- 0.09
- Acres
Welcome to 913 Idlewild Ct., a 1,251 sf home in the popular Fieldstone Farms. Ideally situated to schools, grocery store, drug store, and Historic Downtown Franklin. The cozy great room features a vaulted ceiling, gas fireplace,and wood floors. The 24x10 eat-in kitchen is equipped with stainless steel appliances, including a side-by-side stainless refrigerator. A charming plant window over the double sink is a real plus. Retreat to the primary bedroom conveniently located on the amin floor, showcasing a vaulted ceiling, two closets, and ceiling fan. The en-suite bath offers a tub, shower, and double vanity. Upstairs, you will find two bright and airy bedrooms filled with natural light, along with a shared bathroom. You will also find a spacious storage area off of one of the bedrooms. Enjoy access to the outdoor patio surrounded by beautiful and mature landscaping, a perfect place to enjoy your morning coffee or gatherings with family and friends. The washer and dryer are included in this sale. The property is being sold "As Is." Come make it your own. Don't miss this incredible opportunity in this sought-after location. Schedule your appointment today.
Essential Information
-
- MLS® #:
- 2972347
-
- Price:
- $499,000
-
- Bedrooms:
- 3
-
- Bathrooms:
- 2.00
-
- Full Baths:
- 2
-
- Square Footage:
- 1,251
-
- Acres:
- 0.09
-
- Year Built:
- 1996
-
- Type:
- Residential
-
- Sub-Type:
- Single Family Residence
-
- Style:
- Traditional
-
- Status:
- Active
Community Information
-
- Address:
- 913 Idlewild Ct
-
- Subdivision:
- Fieldstone Farms Sec K-2
-
- City:
- Franklin
-
- County:
- Williamson County, TN
-
- State:
- TN
-
- Zip Code:
- 37069
Amenities
-
- Amenities:
- Clubhouse, Fitness Center, Pool, Tennis Court(s), Underground Utilities, Trail(s)
-
- Utilities:
- Electricity Available, Natural Gas Available, Water Available
-
- Parking Spaces:
- 1
-
- # of Garages:
- 1
-
- Garages:
- Garage Door Opener, Garage Faces Front
Interior
-
- Appliances:
- Electric Oven, Electric Range, Dishwasher, Dryer, Microwave, Refrigerator, Washer
-
- Heating:
- Natural Gas
-
- Cooling:
- Electric
-
- Fireplace:
- Yes
-
- # of Fireplaces:
- 1
-
- # of Stories:
- 2
Exterior
-
- Lot Description:
- Level
-
- Roof:
- Shingle
-
- Construction:
- Brick, Vinyl Siding
School Information
-
- Elementary:
- Hunters Bend Elementary
-
- Middle:
- Grassland Middle School
-
- High:
- Franklin High School
Additional Information
-
- Date Listed:
- August 11th, 2025
-
- Days on Market:
- 46
Listing Details
- Listing Office:
- Onward Real Estate
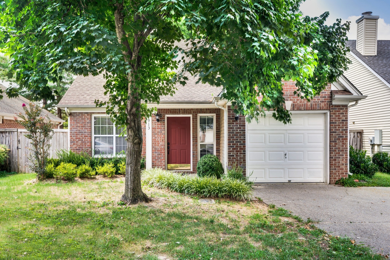
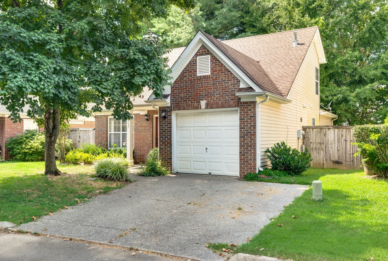
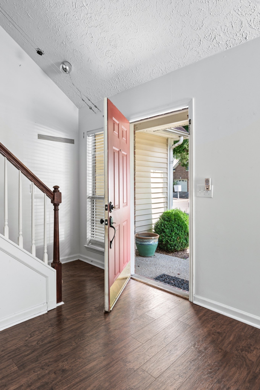
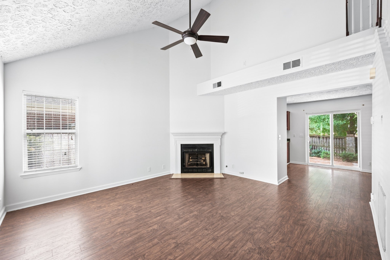
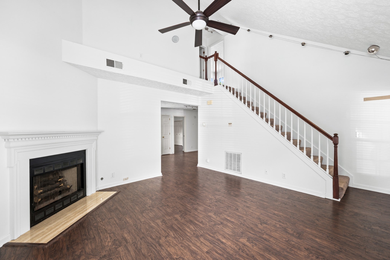
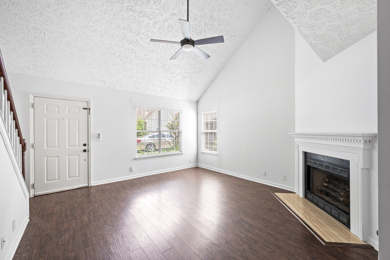
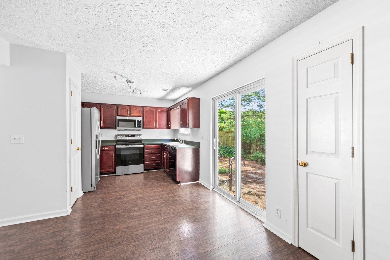
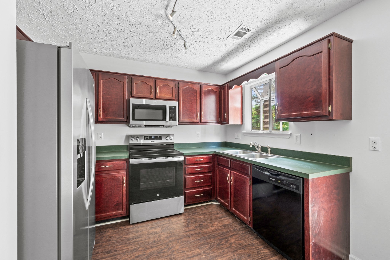
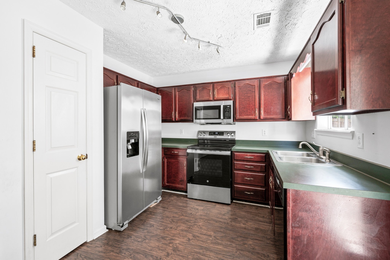
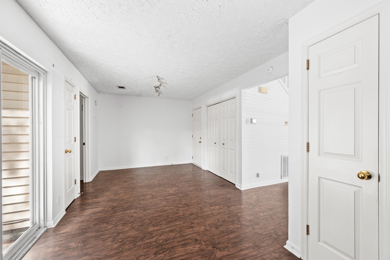
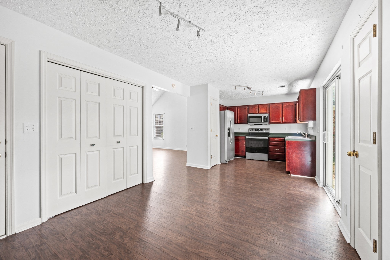
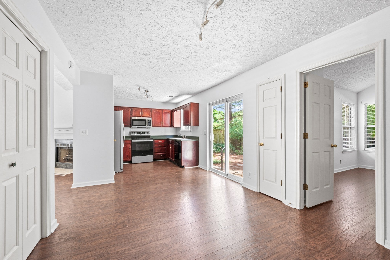
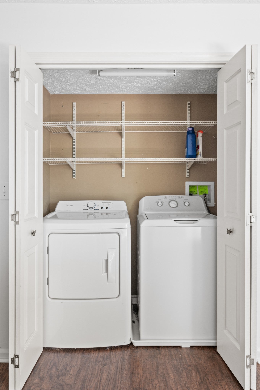
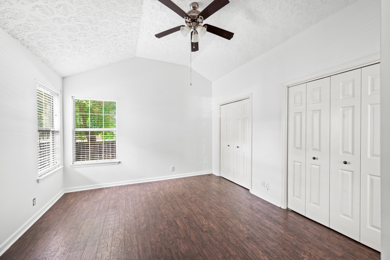
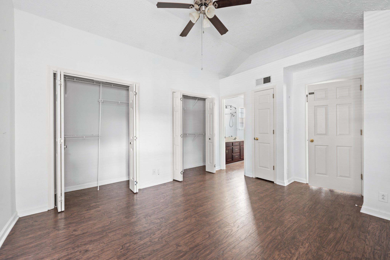
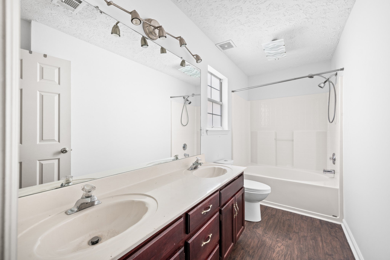
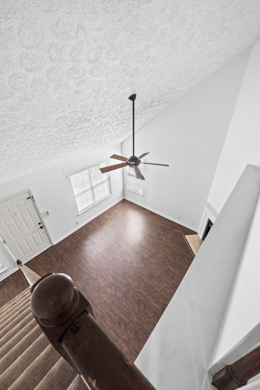
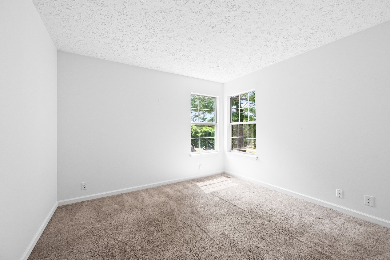
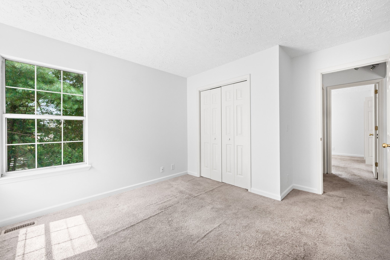
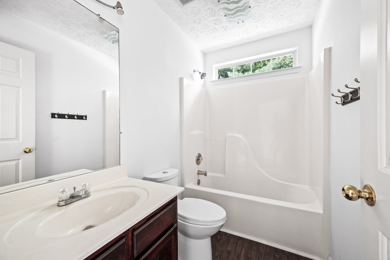
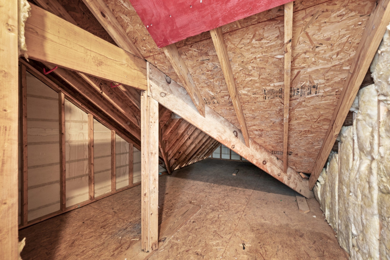
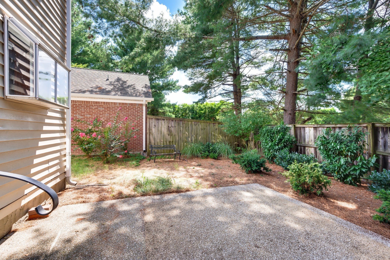
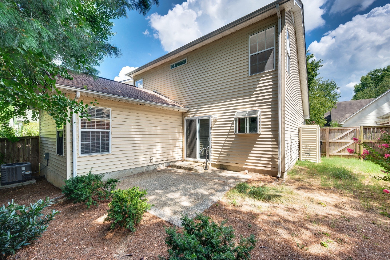
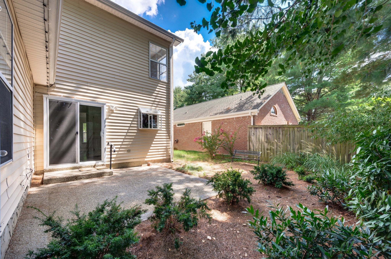
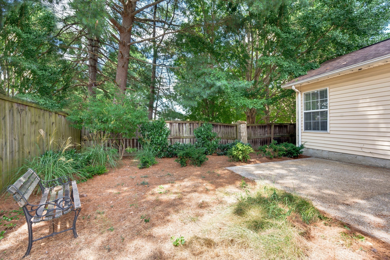
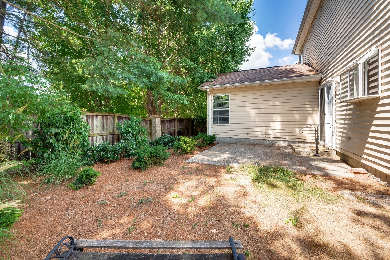
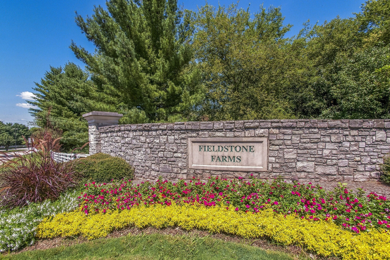
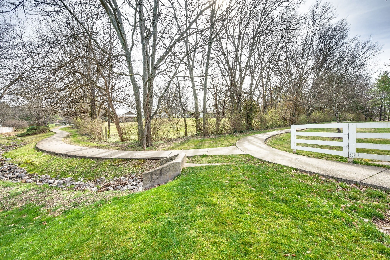
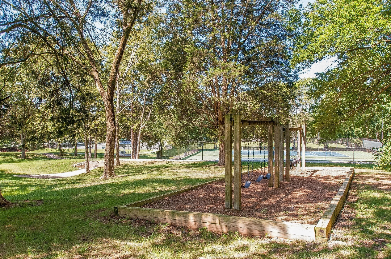
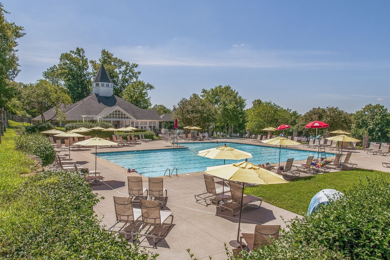
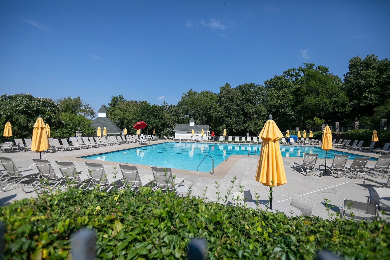
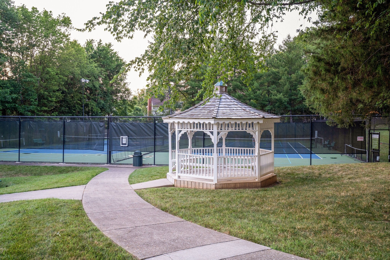
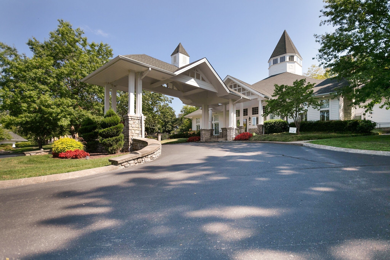
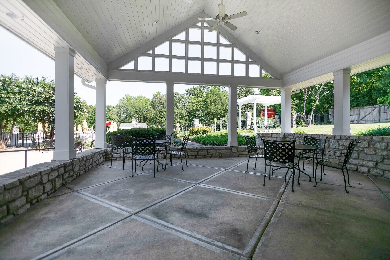
 Copyright 2025 RealTracs Solutions.
Copyright 2025 RealTracs Solutions.