$0 - 906 Percy Warner Blvd, Nashville
- 3
- Bedrooms
- 2
- Baths
- 2,478
- SQ. Feet
- 0.43
- Acres
Public Auction *Onsite & Online* Thursday, September 11, 2025, @2PM Public preview the same day from 12pm-2pm. Opportunity knocks in one of Nashville’s most coveted pockets, just steps to Cheekwood and Percy Warner Park, minutes to Belle Meade, West Meade, major roads, and all the shopping, dining, and entertainment you could want. This stunning, move-in ready ranch has been transformed with over $100K in upgrades: total kitchen and living room renovation with walls removed for an open, light-filled layout, fully remodeled primary and hall baths, fully encapsulated crawl space with an interior french drain system, and 2 new sump pumps (2025, $17K), backyard French drain ($5K), extended concrete patio, newer roof with new decking ($25K), fresh whole-home interior paint ($7K), and plush new carpet in the bonus area ($2K). Large fenced backyard, mature trees, and NO HOA make this a rare find. After the real estate auction, personal property will be sold including a riding lawn mower, weed eaters, power washer, and landscaping tools. Don’t miss your chance to bid live onsite or online and make this exceptional home yours! Visit our website for more info. A 10% buyer’s premium will be added to the final bid, with 10% down required on the day of sale, and the balance due in 30 days. Traditional financing accepted. Call listing auctioneers with any questions.
Essential Information
-
- MLS® #:
- 2972122
-
- Bedrooms:
- 3
-
- Bathrooms:
- 2.00
-
- Full Baths:
- 2
-
- Square Footage:
- 2,478
-
- Acres:
- 0.43
-
- Year Built:
- 1967
-
- Type:
- Residential
-
- Sub-Type:
- Single Family Residence
-
- Style:
- Ranch
-
- Status:
- Under Contract - Not Showing
Community Information
-
- Address:
- 906 Percy Warner Blvd
-
- Subdivision:
- Warner Park Valley
-
- City:
- Nashville
-
- County:
- Davidson County, TN
-
- State:
- TN
-
- Zip Code:
- 37205
Amenities
-
- Utilities:
- Electricity Available, Natural Gas Available, Water Available
-
- Parking Spaces:
- 4
-
- Garages:
- Driveway
Interior
-
- Interior Features:
- Air Filter, Ceiling Fan(s), Pantry, High Speed Internet, Kitchen Island
-
- Appliances:
- Electric Oven, Gas Range, Dishwasher, Disposal, Microwave, Refrigerator, Stainless Steel Appliance(s)
-
- Heating:
- Central, Natural Gas
-
- Cooling:
- Central Air, Electric
-
- Fireplace:
- Yes
-
- # of Fireplaces:
- 1
-
- # of Stories:
- 1
Exterior
-
- Lot Description:
- Level
-
- Roof:
- Shingle
-
- Construction:
- Brick
School Information
-
- Elementary:
- Westmeade Elementary
-
- Middle:
- Bellevue Middle
-
- High:
- James Lawson High School
Additional Information
-
- Date Listed:
- August 11th, 2025
-
- Days on Market:
- 51
Listing Details
- Listing Office:
- The Shuford Group, Llc
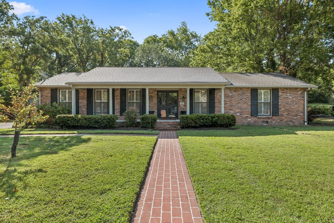
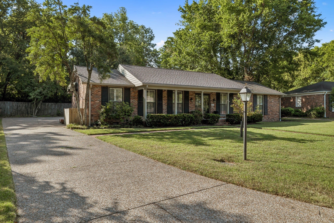
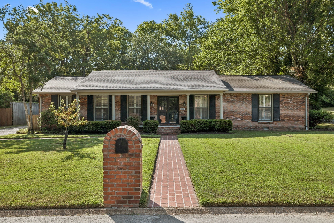
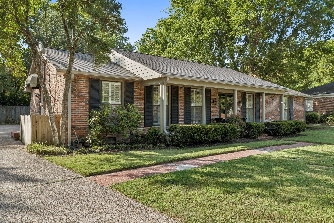
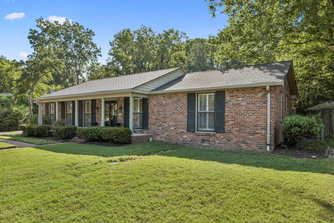
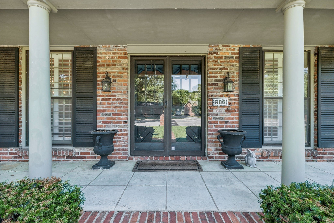
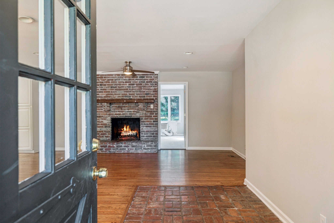
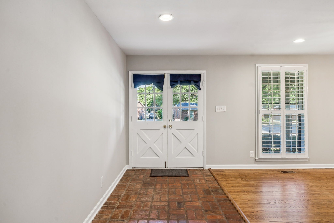
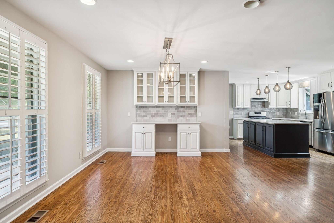
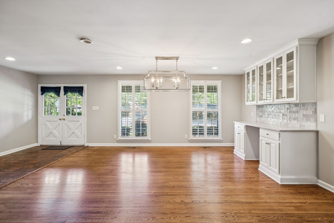
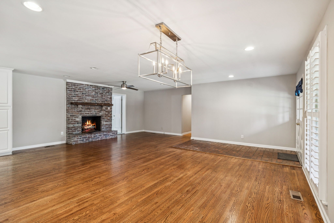
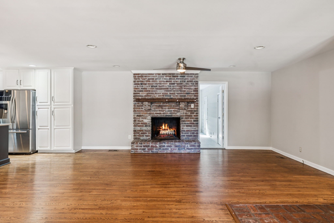
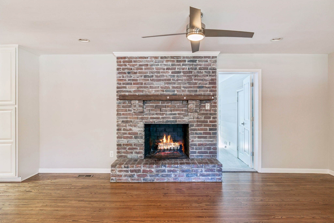
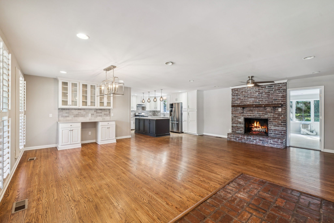
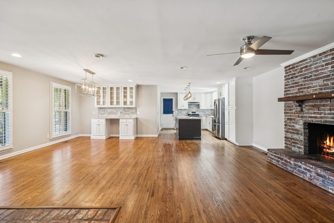
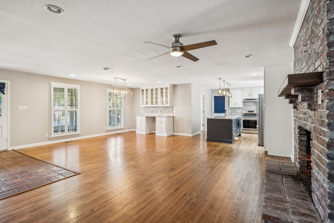
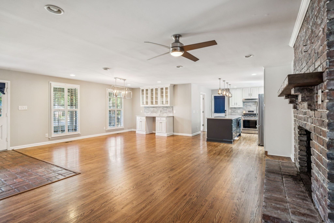
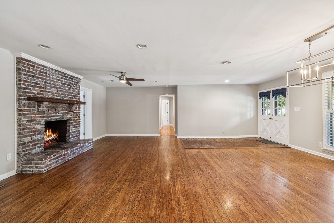
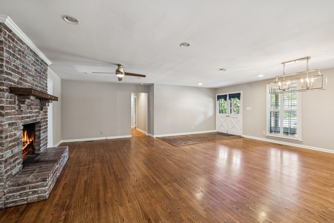
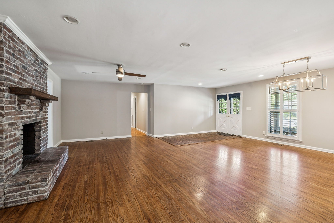
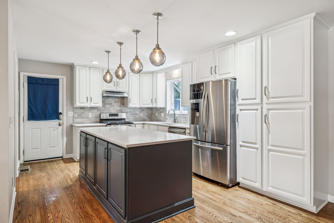
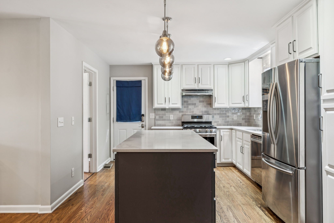
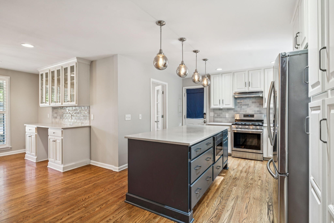
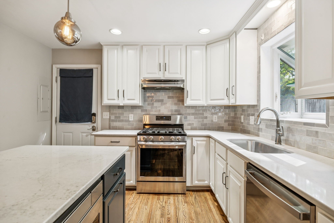
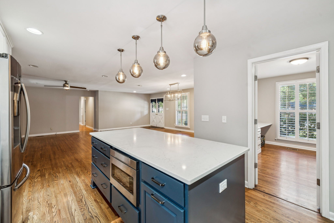
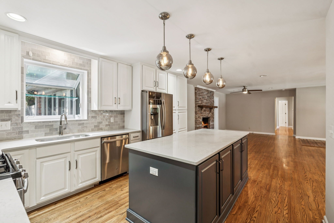
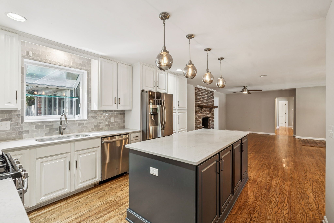
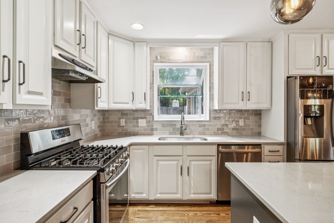
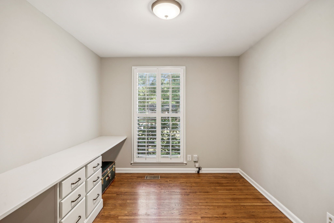
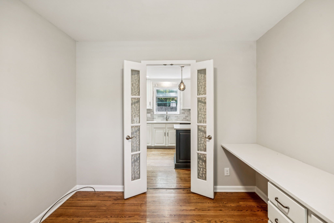
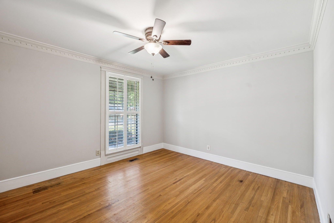
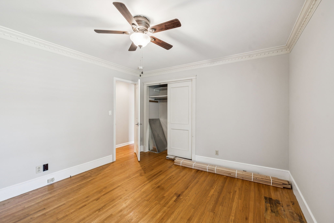
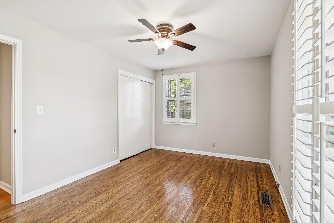
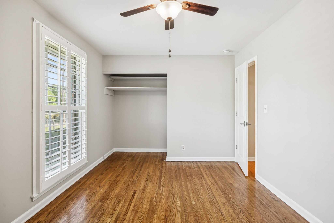
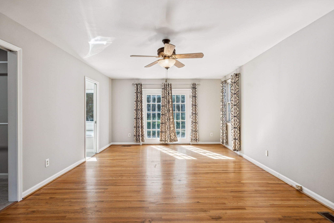
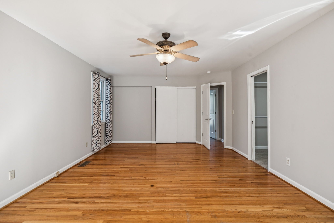
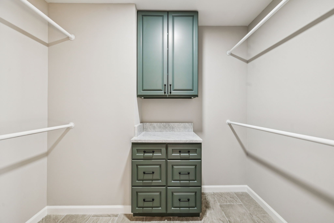
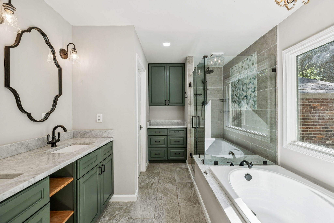
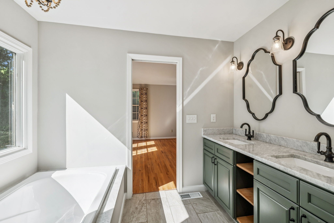
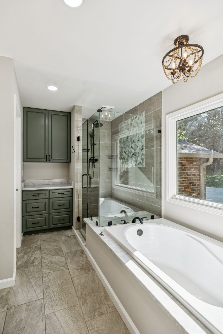
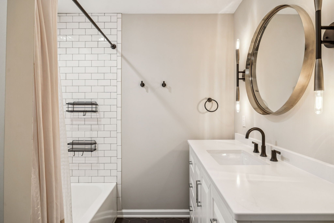
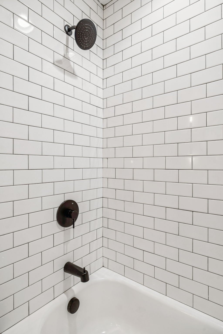
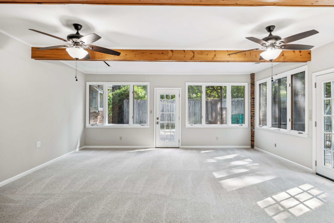
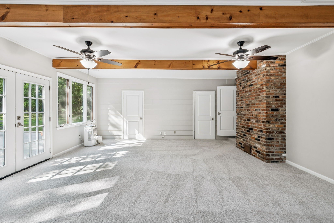
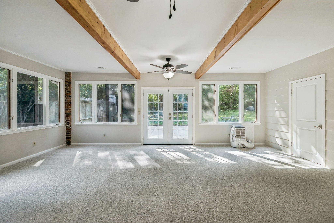
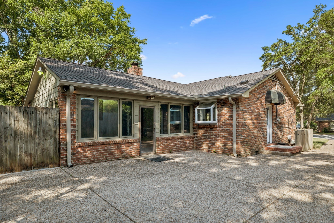
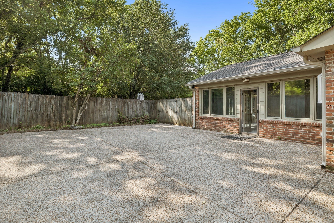
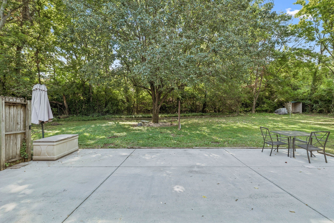
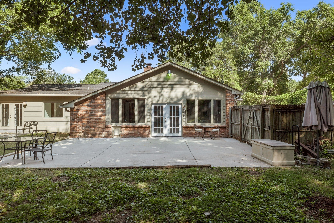
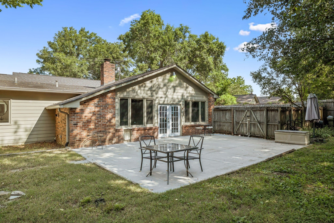
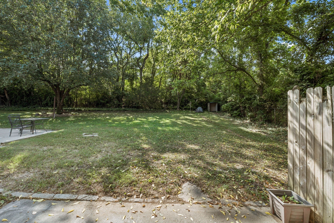
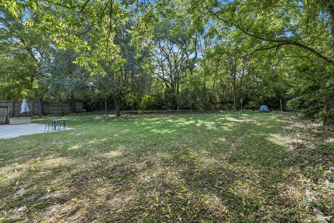
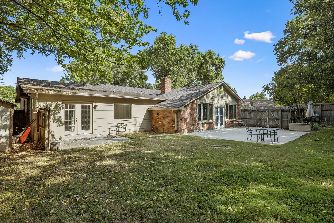
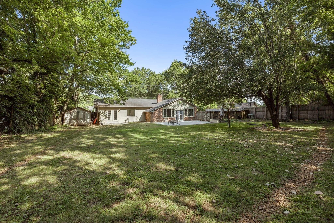
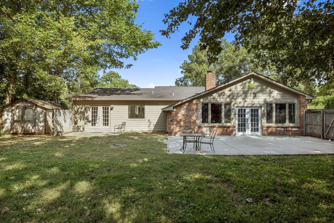
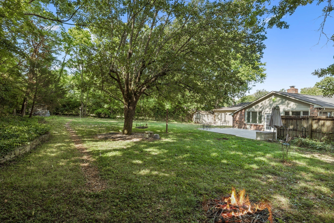
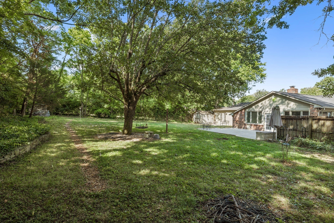
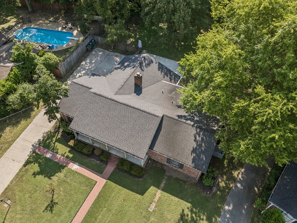
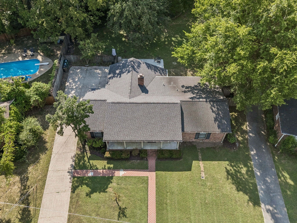
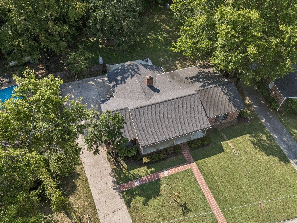
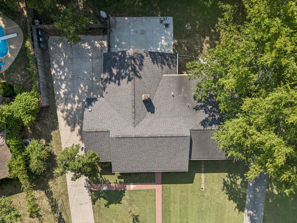
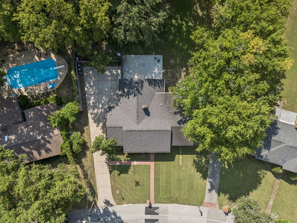
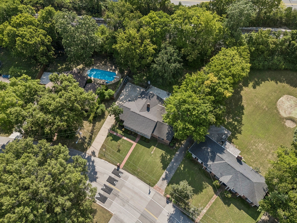
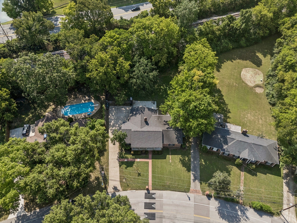
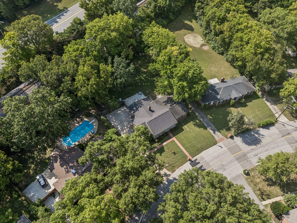
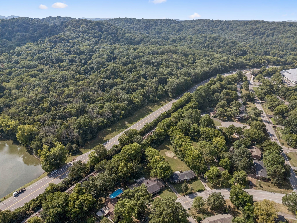
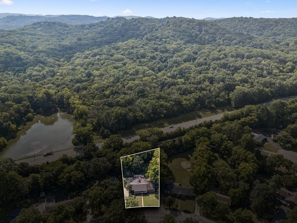
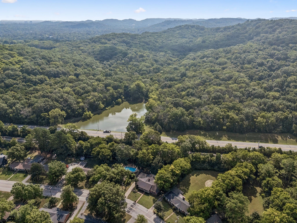
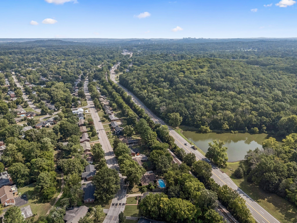
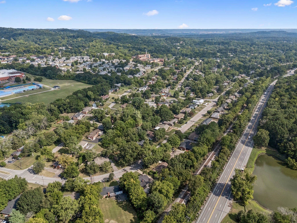
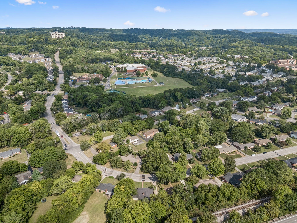
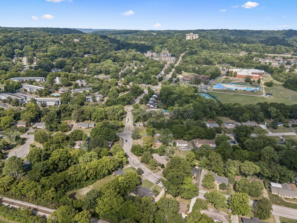
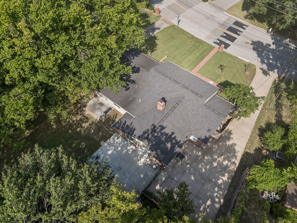
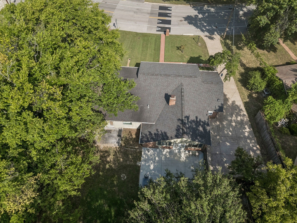
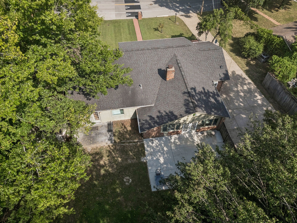
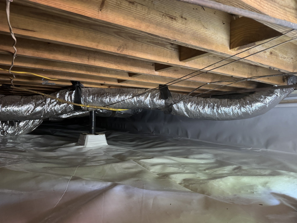
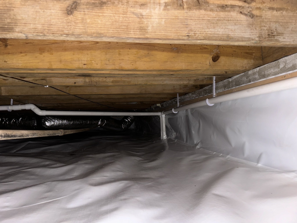
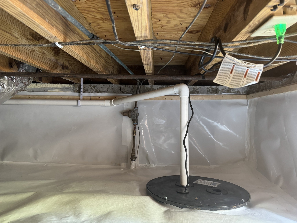
 Copyright 2025 RealTracs Solutions.
Copyright 2025 RealTracs Solutions.